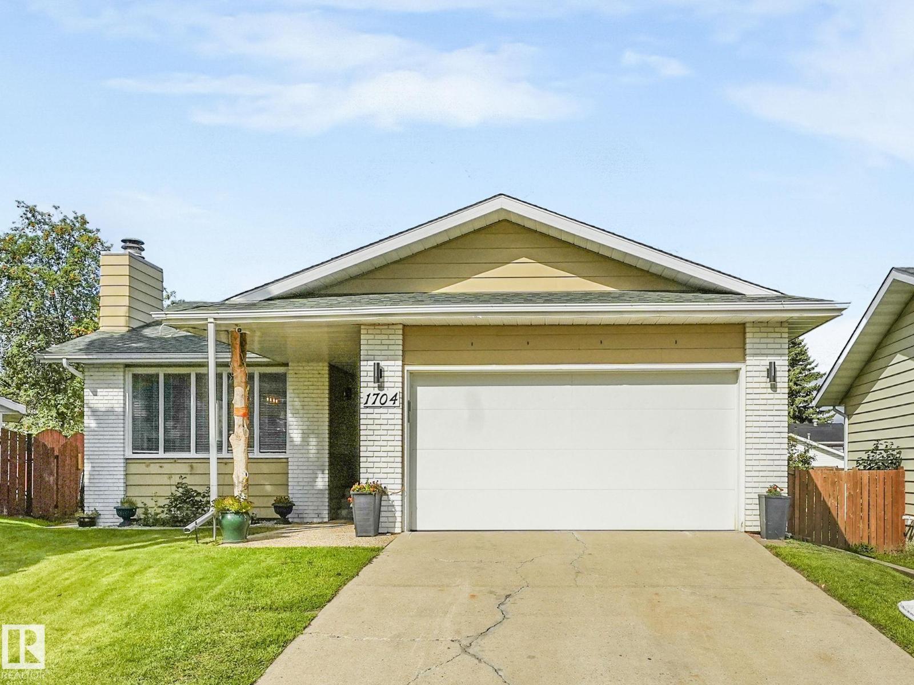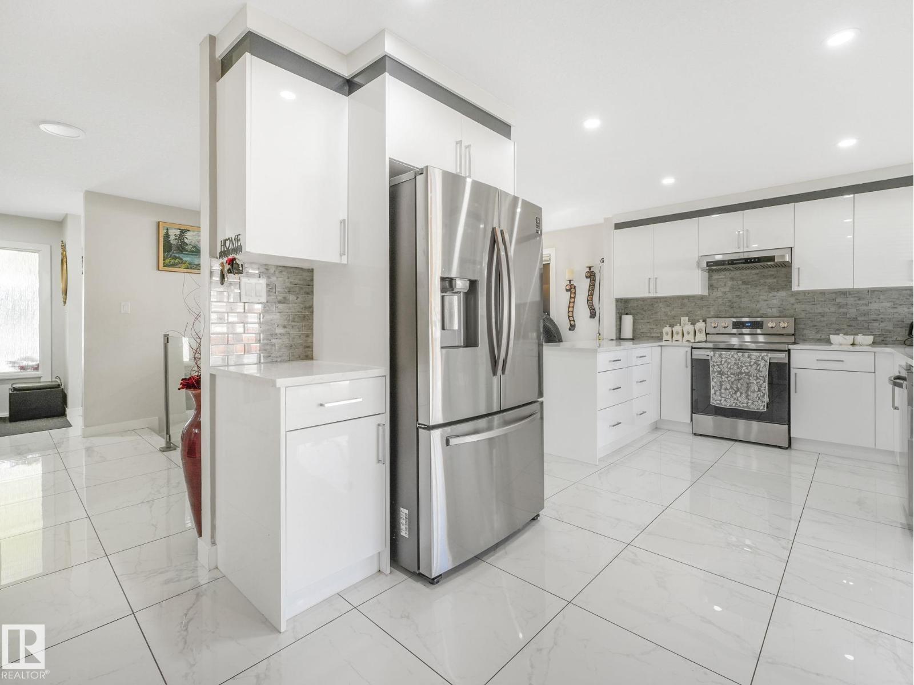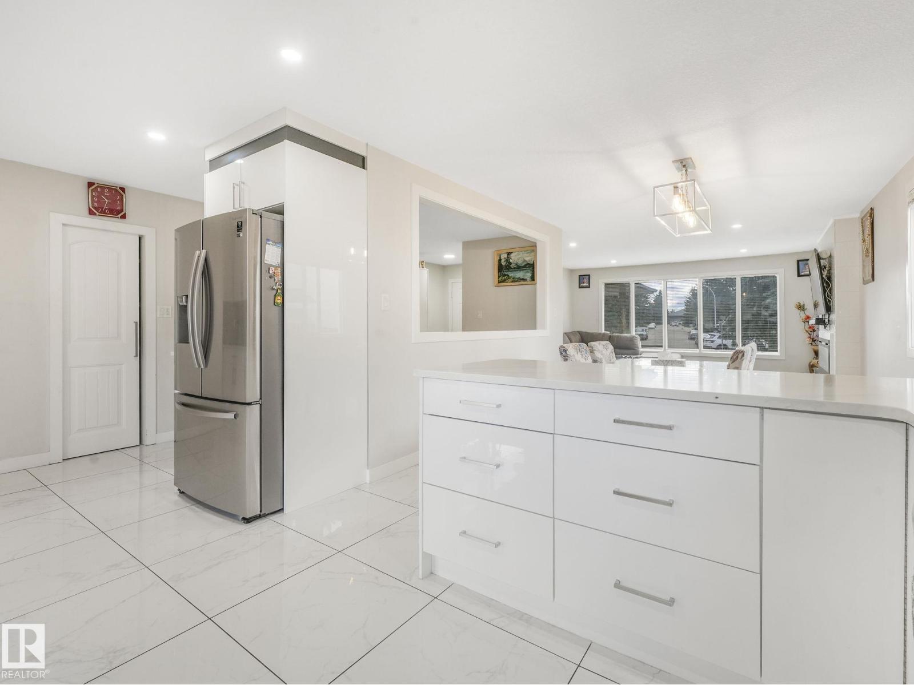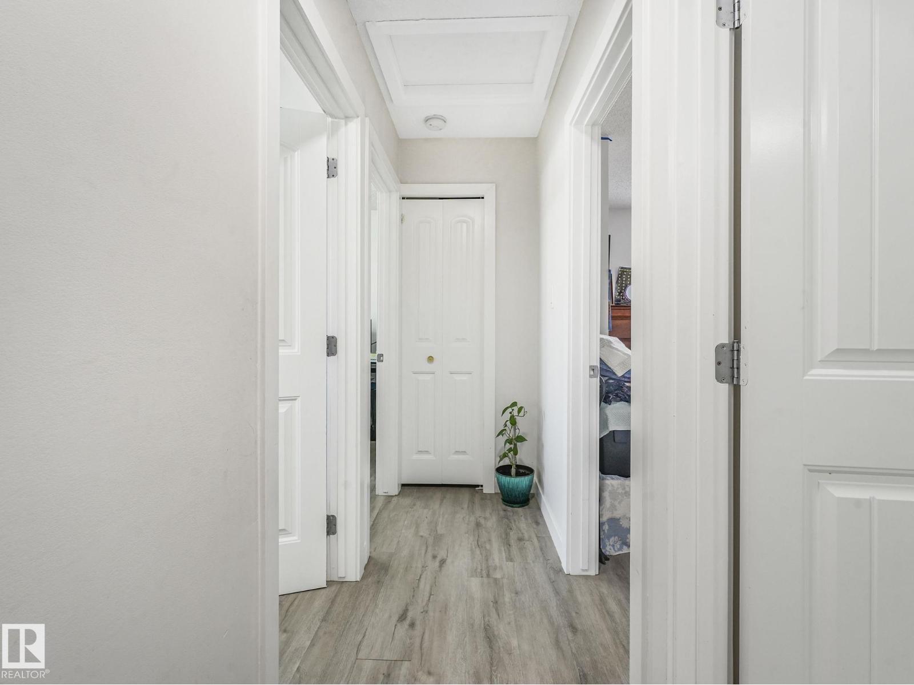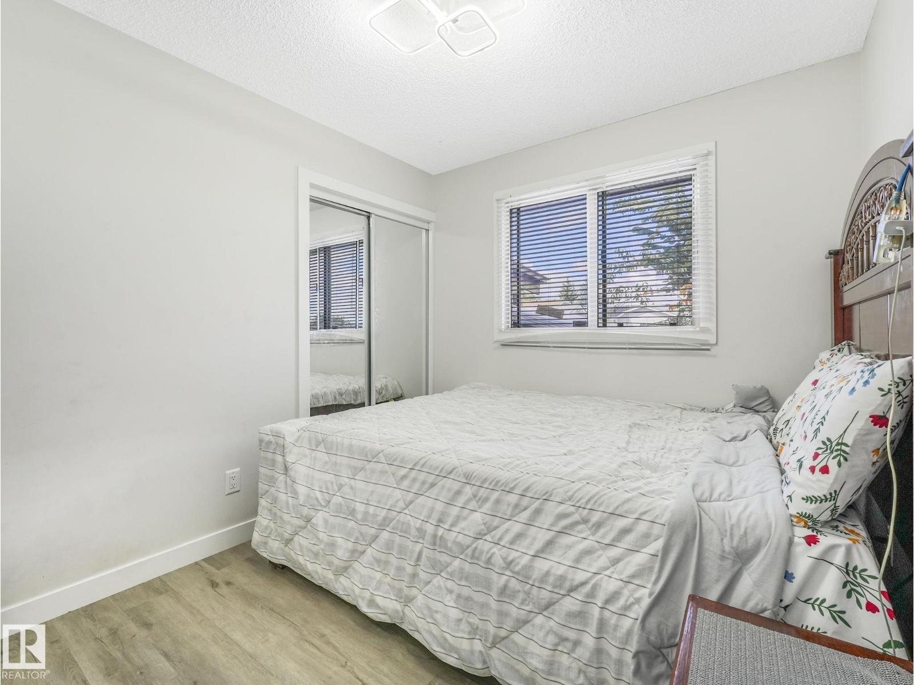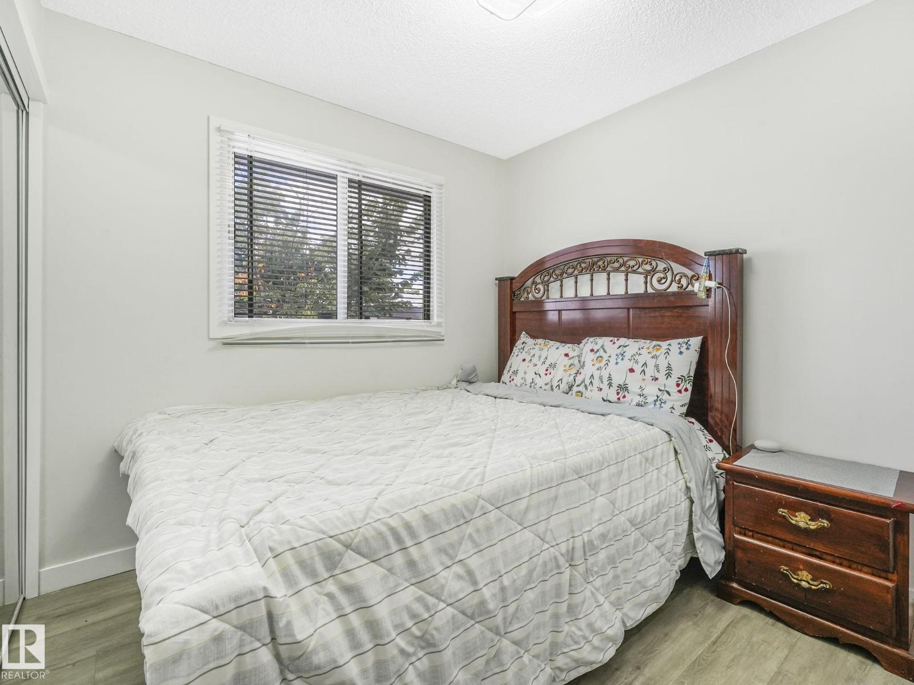5 Bedroom
3 Bathroom
1,285 ft2
Bungalow
Fireplace
Forced Air
$499,000
Fully renovated & move-in ready! This 1,284 sq. ft. east-facing bungalow in Meyokumin sits on a quiet pie-shaped lot with back alley access. Main floor features 3 bedrooms, 2 baths (incl. 2-pc ensuite), a bright living room with electric fireplace, and a stunning new kitchen with modern appliances. The fully finished basement offers 2 bedrooms, 3-pc bath, a spacious rec room, and plenty of storage. Enjoy summer BBQs on the huge deck, landscaped yard with wood shed, and the convenience of a spacious double attached garage. Walking distance to public transit, parks, and schools, plus quick access to Anthony Henday, Mill Woods Town Centre, LRT, Grey Nuns Hospital & all amenities. Perfect for first-time buyers, downsizers, or growing families seeking a move-in ready home in a prime location. (id:62055)
Property Details
|
MLS® Number
|
E4452526 |
|
Property Type
|
Single Family |
|
Neigbourhood
|
Meyokumin |
|
Amenities Near By
|
Playground, Public Transit, Schools, Shopping |
|
Features
|
Flat Site, Park/reserve, Lane, No Animal Home, No Smoking Home |
|
Parking Space Total
|
4 |
|
Structure
|
Deck |
Building
|
Bathroom Total
|
3 |
|
Bedrooms Total
|
5 |
|
Appliances
|
Dishwasher, Dryer, Garage Door Opener Remote(s), Garage Door Opener, Hood Fan, Refrigerator, Stove, Washer, Window Coverings |
|
Architectural Style
|
Bungalow |
|
Basement Development
|
Finished |
|
Basement Type
|
Full (finished) |
|
Constructed Date
|
1980 |
|
Construction Style Attachment
|
Detached |
|
Fire Protection
|
Smoke Detectors |
|
Fireplace Fuel
|
Electric |
|
Fireplace Present
|
Yes |
|
Fireplace Type
|
Unknown |
|
Half Bath Total
|
1 |
|
Heating Type
|
Forced Air |
|
Stories Total
|
1 |
|
Size Interior
|
1,285 Ft2 |
|
Type
|
House |
Parking
Land
|
Acreage
|
No |
|
Fence Type
|
Fence |
|
Land Amenities
|
Playground, Public Transit, Schools, Shopping |
|
Size Irregular
|
613.74 |
|
Size Total
|
613.74 M2 |
|
Size Total Text
|
613.74 M2 |
Rooms
| Level |
Type |
Length |
Width |
Dimensions |
|
Basement |
Bedroom 4 |
3.86 m |
3.59 m |
3.86 m x 3.59 m |
|
Basement |
Bedroom 5 |
3.77 m |
3.01 m |
3.77 m x 3.01 m |
|
Basement |
Recreation Room |
3.94 m |
9.51 m |
3.94 m x 9.51 m |
|
Main Level |
Living Room |
4.25 m |
4.75 m |
4.25 m x 4.75 m |
|
Main Level |
Dining Room |
3.47 m |
3.22 m |
3.47 m x 3.22 m |
|
Main Level |
Kitchen |
3.13 m |
5.7 m |
3.13 m x 5.7 m |
|
Main Level |
Primary Bedroom |
4.13 m |
3.68 m |
4.13 m x 3.68 m |
|
Main Level |
Bedroom 2 |
3.07 m |
2.78 m |
3.07 m x 2.78 m |
|
Main Level |
Bedroom 3 |
3.09 m |
2.65 m |
3.09 m x 2.65 m |


