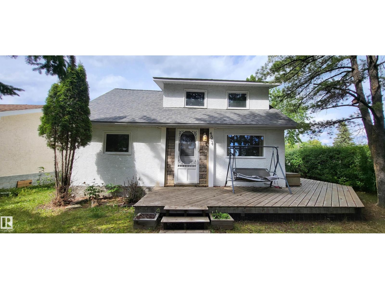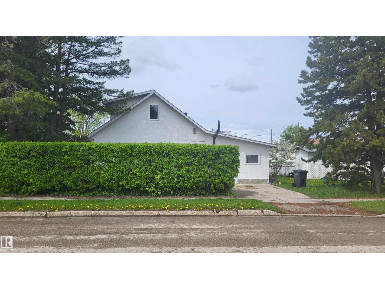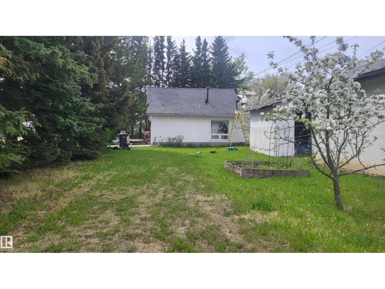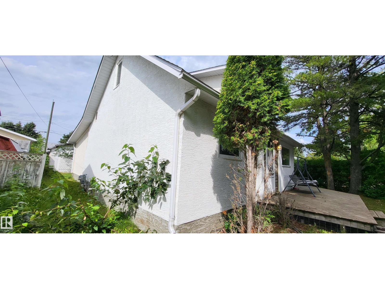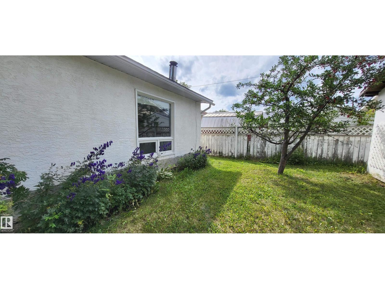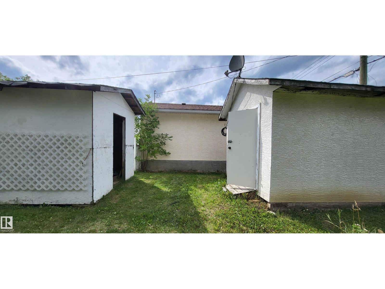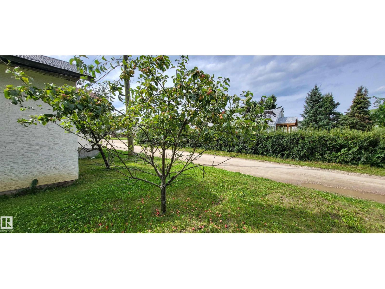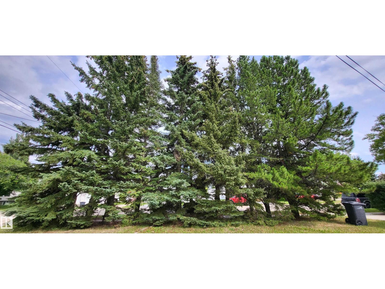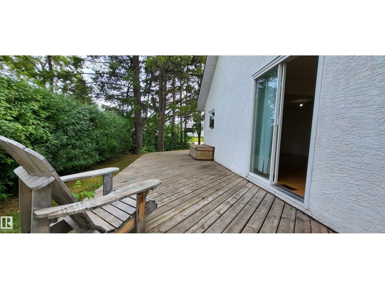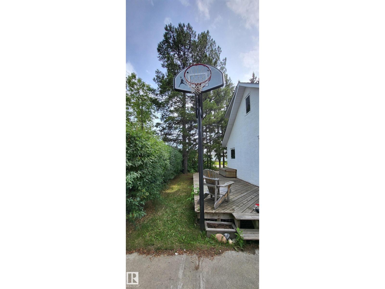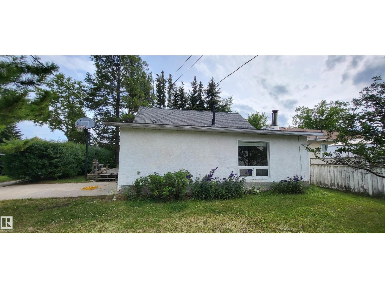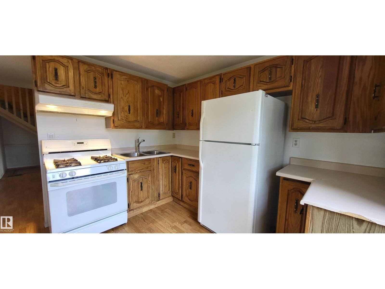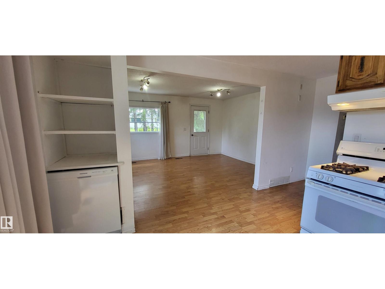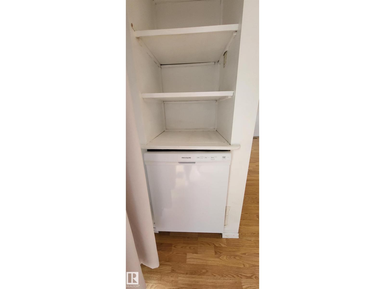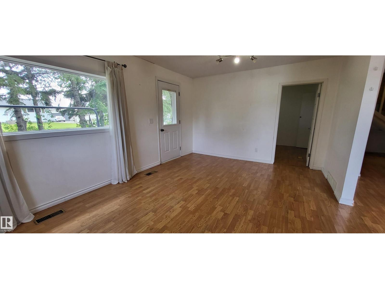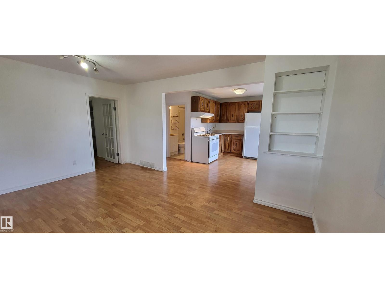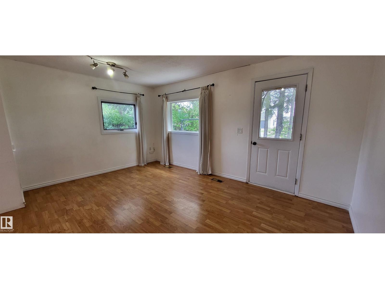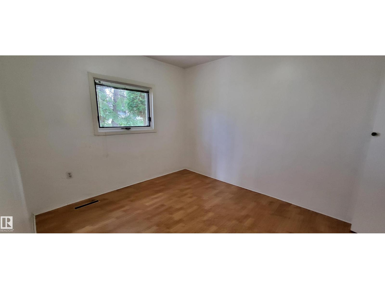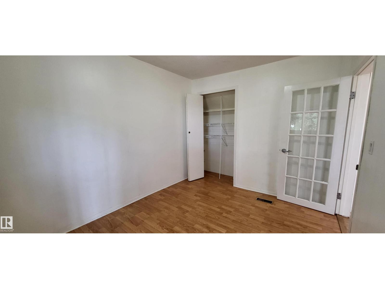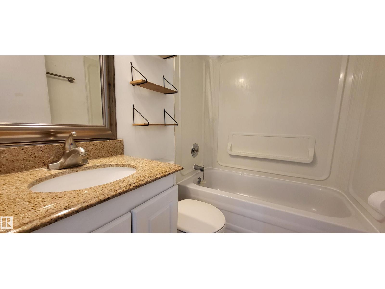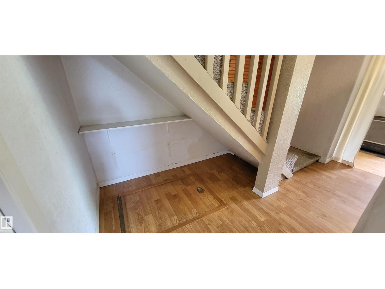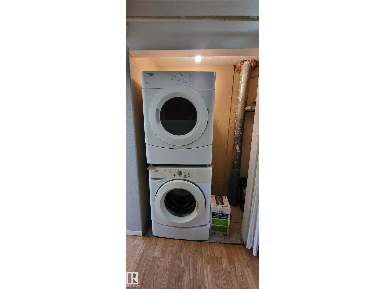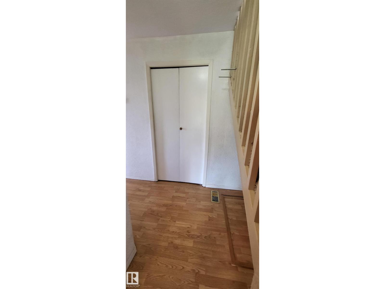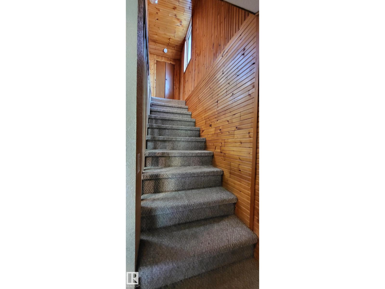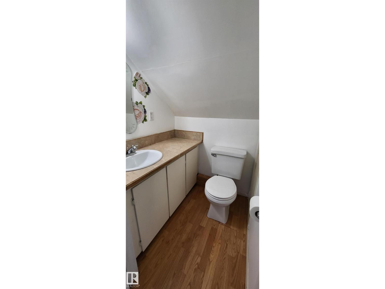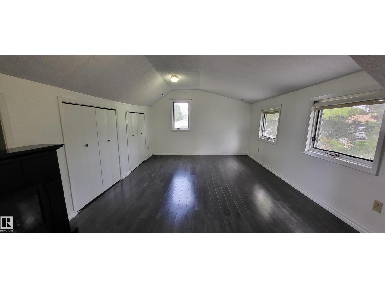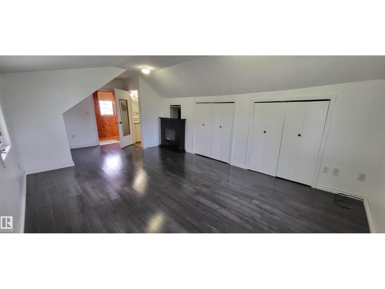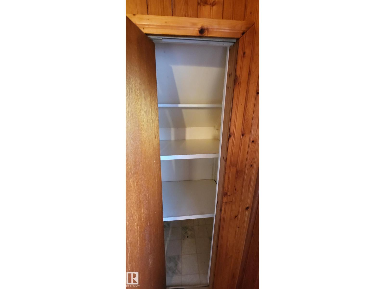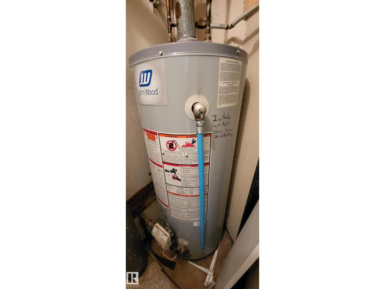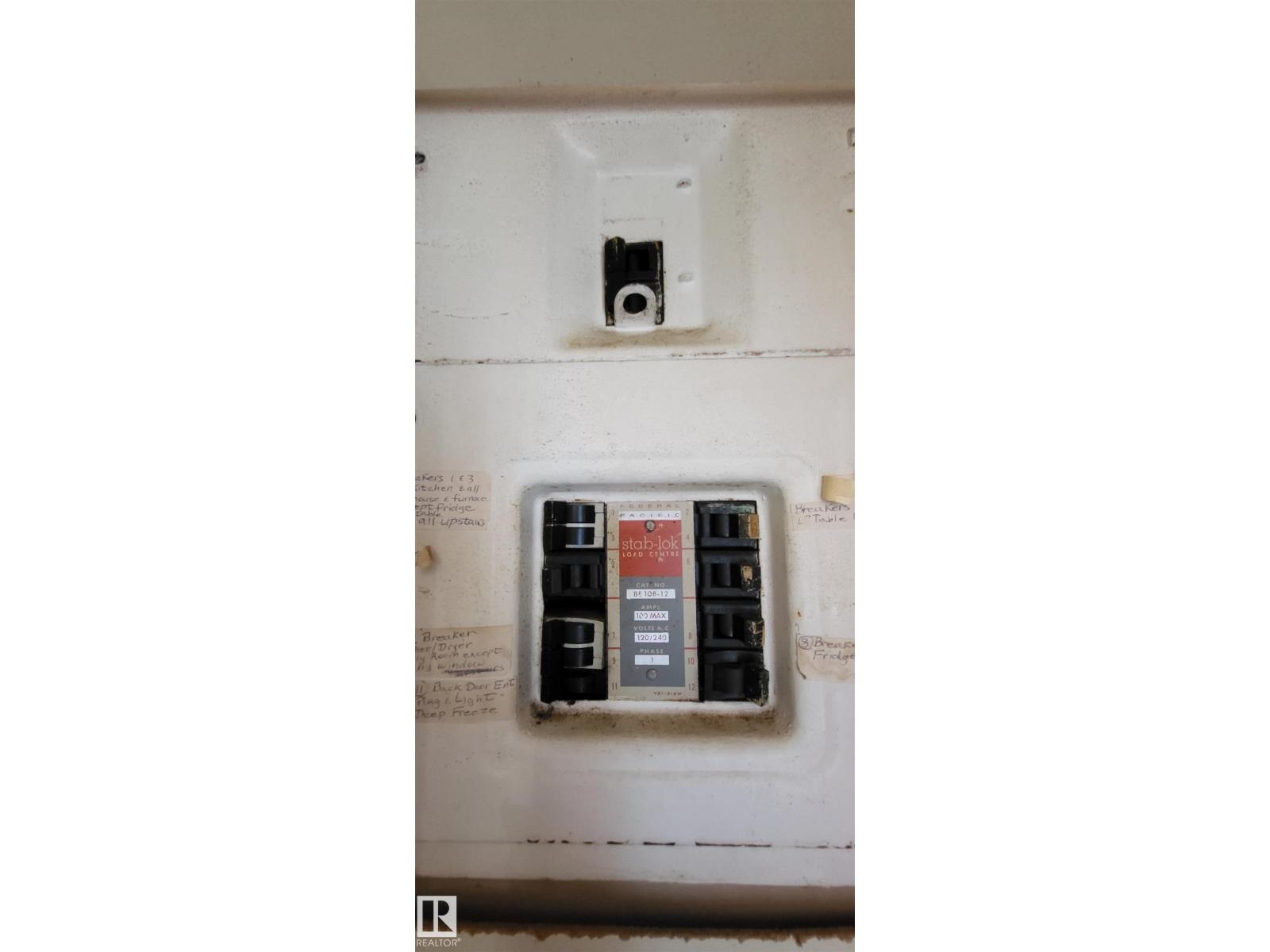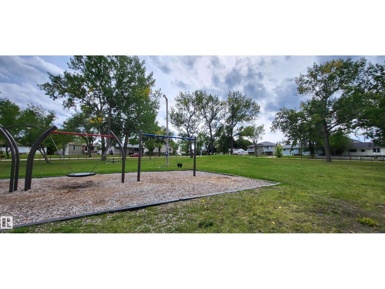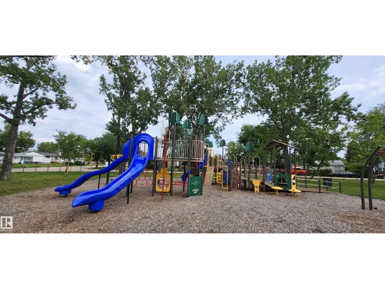2 Bedroom
2 Bathroom
1,259 ft2
Fireplace
Forced Air, Wood Stove
$199,000
Quirky nooks and built ins make this character home stand out. It has nice curb appeal which includes a deck that wraps around 2 sides, mature trees, privacy shrubs and a basket ball hoop. Sour cherry & apple trees are in the back yard by the 2 storage sheds for a taste of home. There is alley access and a parking spot right by the side door. Inside, you find a gas stove, refrigerator, hood fan & built in dishwasher in the kitchen. The living/dining room adjoins the kitchen and a main floor bedroom is off the main living area. A full bathroom and seperate laundry are down the hall near the stairs to the upper level and an added on, sunken family room with wood burning heater, will be the place to gather for family events. Upstairs you find a large attic bedroom with two piece bathroom and closet space. Three blocks to downtown, two blocks to the closest elementary school and 1 block to a beautiful and private neighbourhood playground. This charming home has good bones with a great location! (id:62055)
Open House
This property has open houses!
Starts at:
4:00 pm
Ends at:
6:00 pm
Property Details
|
MLS® Number
|
E4452416 |
|
Property Type
|
Single Family |
|
Neigbourhood
|
Drayton Valley |
|
Amenities Near By
|
Playground, Schools, Shopping |
|
Features
|
Corner Site, Lane, Wood Windows |
|
Structure
|
Deck |
Building
|
Bathroom Total
|
2 |
|
Bedrooms Total
|
2 |
|
Appliances
|
Dishwasher, Dryer, Refrigerator, Storage Shed, Gas Stove(s), Washer |
|
Basement Type
|
None |
|
Constructed Date
|
1960 |
|
Construction Style Attachment
|
Detached |
|
Fireplace Fuel
|
Wood |
|
Fireplace Present
|
Yes |
|
Fireplace Type
|
Woodstove |
|
Half Bath Total
|
1 |
|
Heating Type
|
Forced Air, Wood Stove |
|
Stories Total
|
2 |
|
Size Interior
|
1,259 Ft2 |
|
Type
|
House |
Parking
Land
|
Acreage
|
No |
|
Fence Type
|
Not Fenced |
|
Land Amenities
|
Playground, Schools, Shopping |
|
Size Irregular
|
549.13 |
|
Size Total
|
549.13 M2 |
|
Size Total Text
|
549.13 M2 |
Rooms
| Level |
Type |
Length |
Width |
Dimensions |
|
Main Level |
Living Room |
|
|
Measurements not available |
|
Main Level |
Kitchen |
|
|
Measurements not available |
|
Main Level |
Family Room |
|
|
Measurements not available |
|
Main Level |
Bedroom 2 |
|
|
Measurements not available |
|
Upper Level |
Primary Bedroom |
|
|
Measurements not available |


