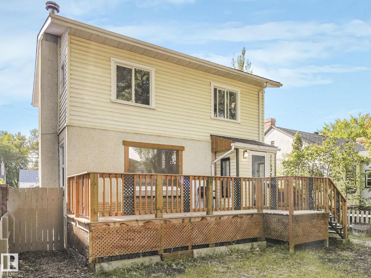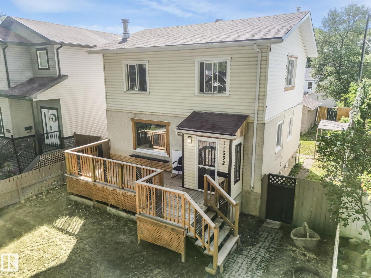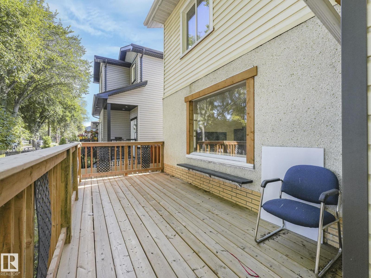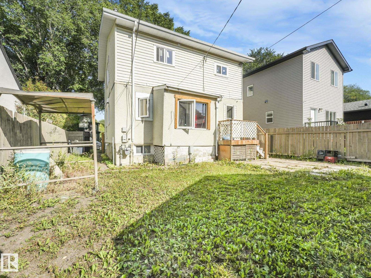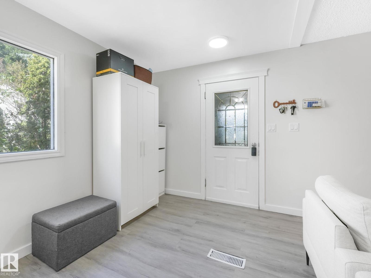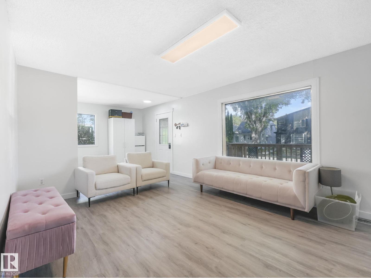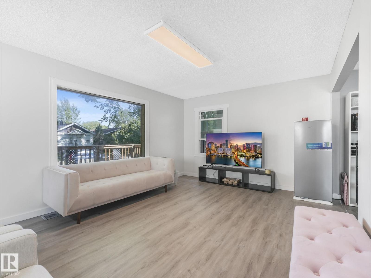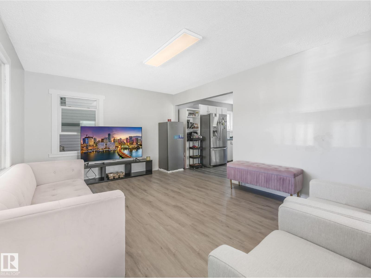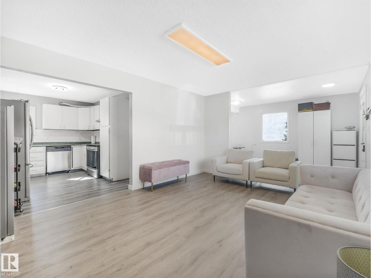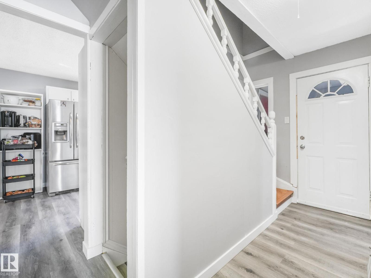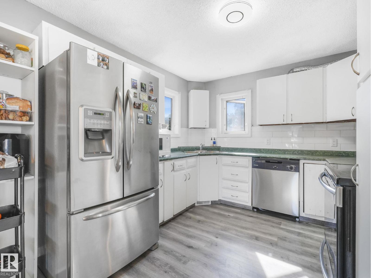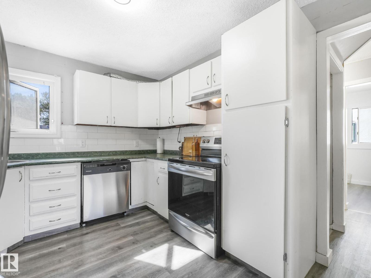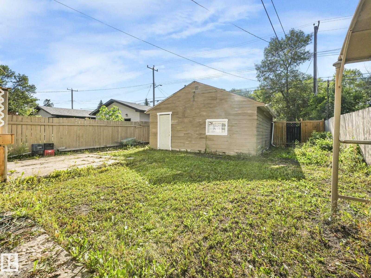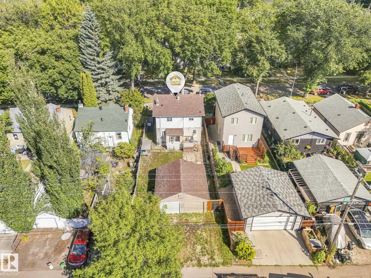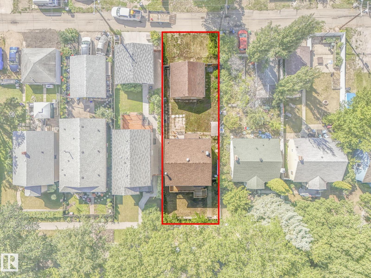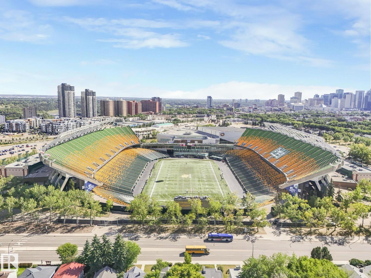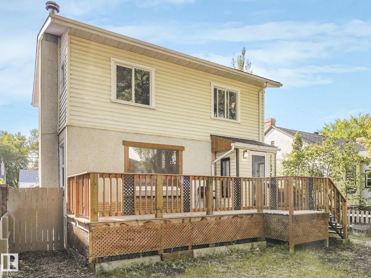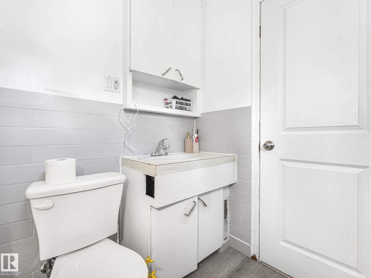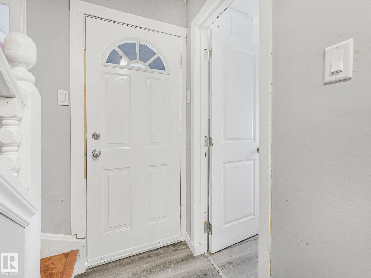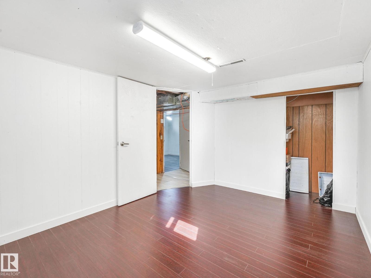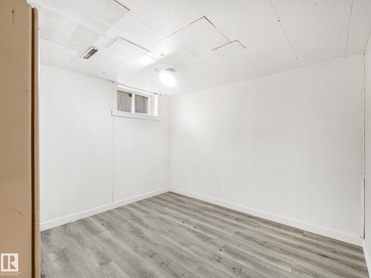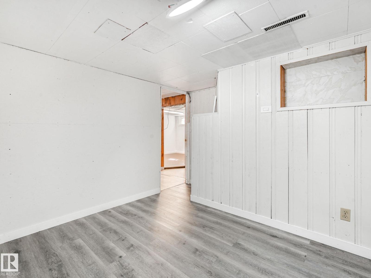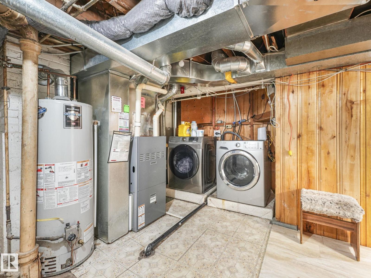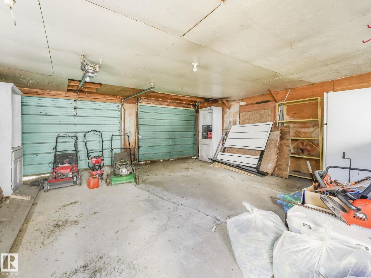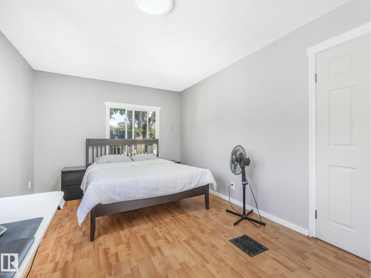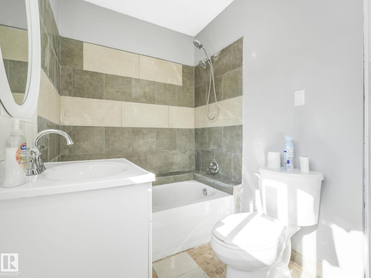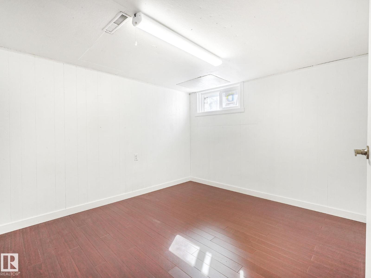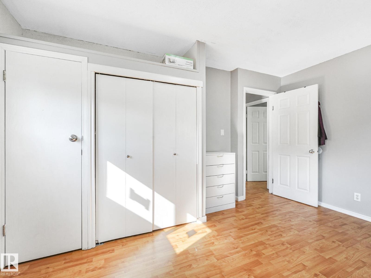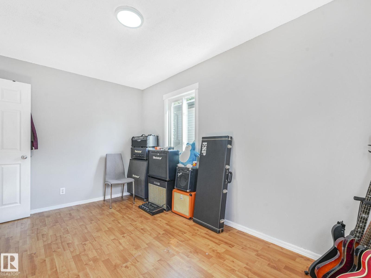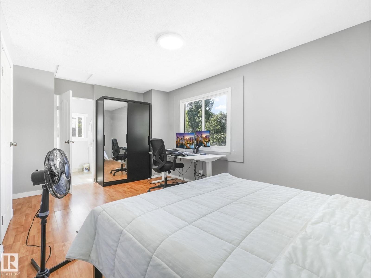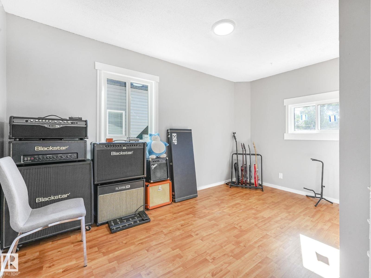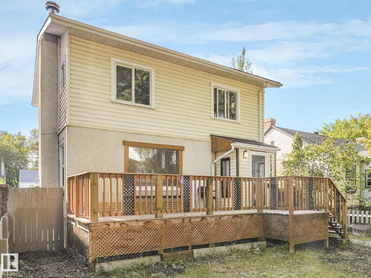4 Bedroom
2 Bathroom
1,232 ft2
Fireplace
Forced Air
$349,900
Perfect Starter, strong rental or development step into timeless charm blended seamlessly with modern updates this renovated 2-storey character home. Offering 4 bedrooms, 2 full bathrooms, over 1200 sq. ft. of thoughtfully designed living space (including the finished basement), this move-in ready gem is ideal for first-time buyers, growing families, or savvy investors. The main floor welcomes you with a cozy living room, a dedicated dining area, and a modernized kitchen—all complemented by a stylish 4-piece bath. Upstairs, you'll find three generous bedrooms, including a spacious primary suite complete with its own 4-piece ensuite for added privacy and convenience. The finished basement adds versatile living space with a comfortable family room, a den, and a potential 4th bedroom , along with a combined mechanical/laundry room, plus ample off-street parking and a double detached garage Outside, enjoy a fully fenced yard—perfect for kids, pets, or entertaining. (id:62055)
Property Details
|
MLS® Number
|
E4451672 |
|
Property Type
|
Single Family |
|
Neigbourhood
|
Parkdale (Edmonton) |
|
Features
|
See Remarks |
|
Parking Space Total
|
4 |
Building
|
Bathroom Total
|
2 |
|
Bedrooms Total
|
4 |
|
Appliances
|
Dishwasher, Dryer, Hood Fan, Refrigerator, Stove, Washer |
|
Basement Development
|
Finished |
|
Basement Type
|
Full (finished) |
|
Constructed Date
|
1943 |
|
Construction Style Attachment
|
Detached |
|
Fireplace Fuel
|
Wood |
|
Fireplace Present
|
Yes |
|
Fireplace Type
|
Unknown |
|
Heating Type
|
Forced Air |
|
Stories Total
|
2 |
|
Size Interior
|
1,232 Ft2 |
|
Type
|
House |
Parking
Land
|
Acreage
|
No |
|
Size Irregular
|
434.95 |
|
Size Total
|
434.95 M2 |
|
Size Total Text
|
434.95 M2 |
Rooms
| Level |
Type |
Length |
Width |
Dimensions |
|
Basement |
Den |
|
|
Measurements not available |
|
Basement |
Bedroom 4 |
|
|
Measurements not available |
|
Main Level |
Living Room |
11.11 m |
16.2 m |
11.11 m x 16.2 m |
|
Main Level |
Dining Room |
13.9 m |
8.1 m |
13.9 m x 8.1 m |
|
Main Level |
Kitchen |
12 m |
9.1 m |
12 m x 9.1 m |
|
Upper Level |
Primary Bedroom |
11.12 m |
18.5 m |
11.12 m x 18.5 m |
|
Upper Level |
Bedroom 2 |
13.5 m |
911 m |
13.5 m x 911 m |
|
Upper Level |
Bedroom 3 |
9.1 m |
13.11 m |
9.1 m x 13.11 m |


