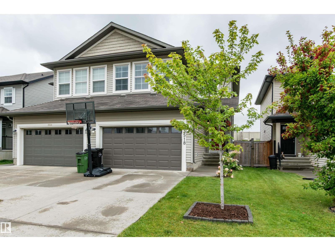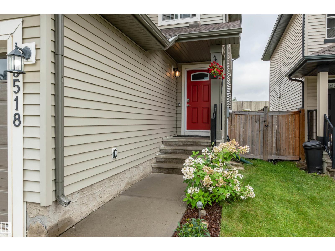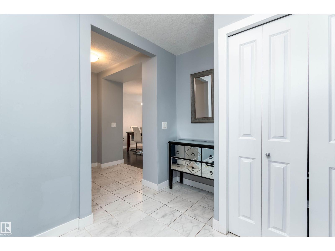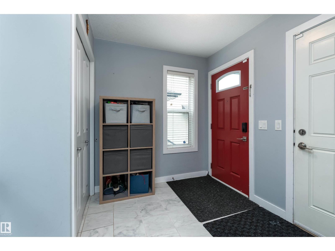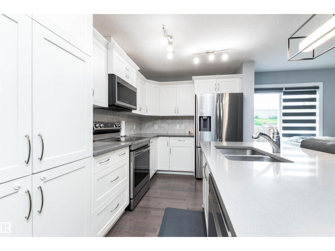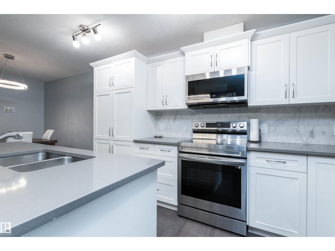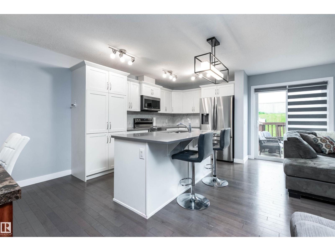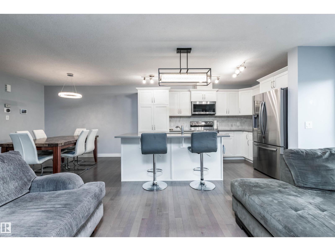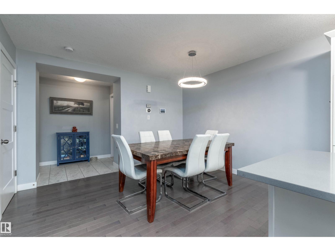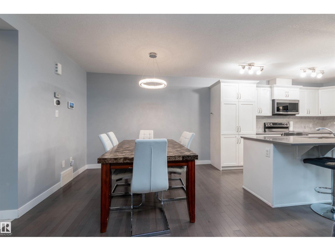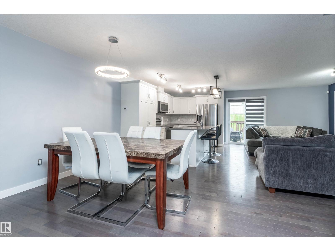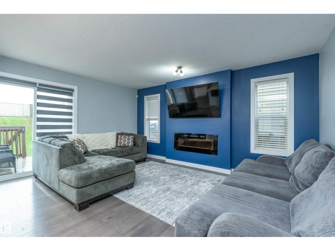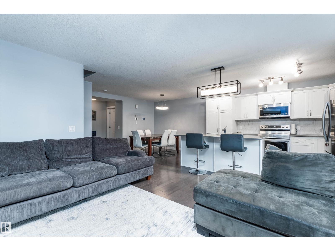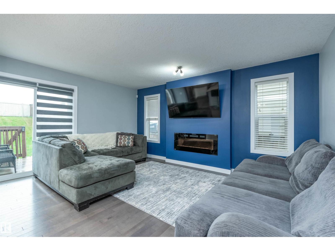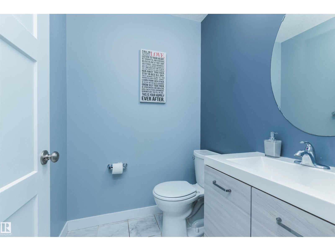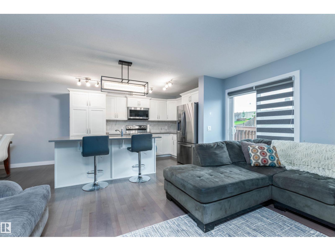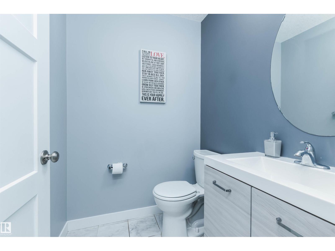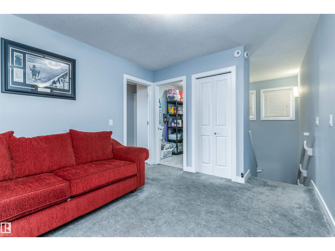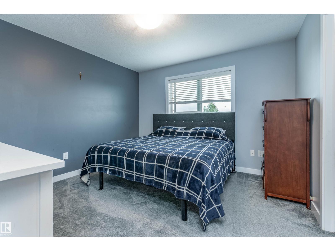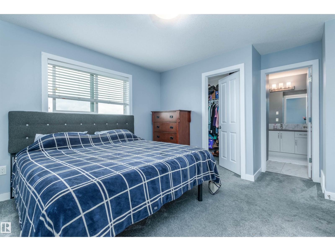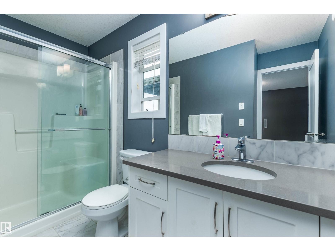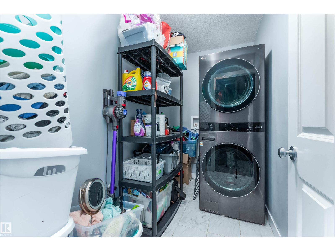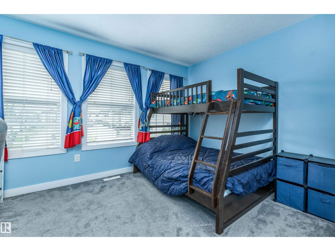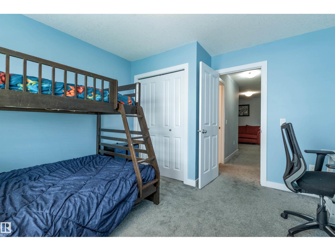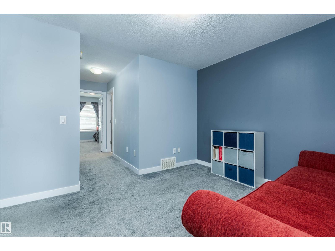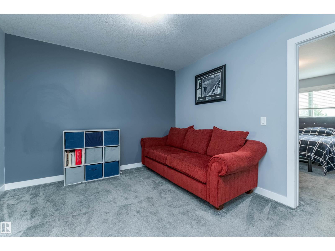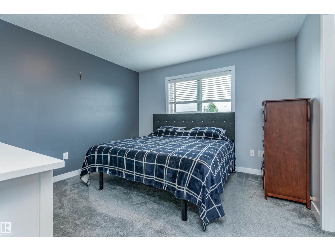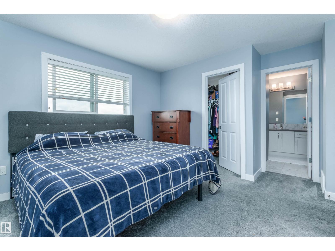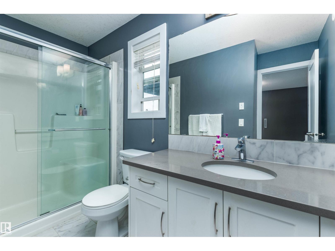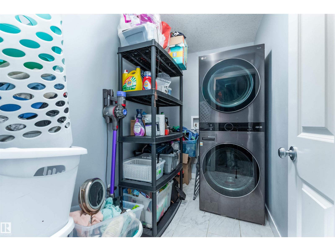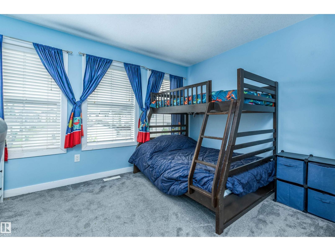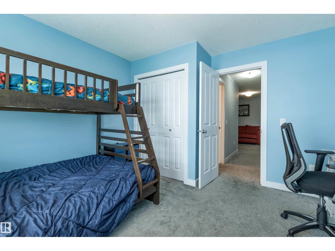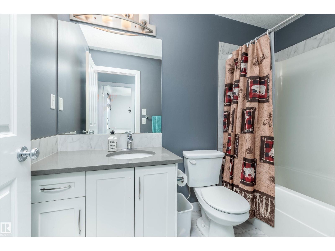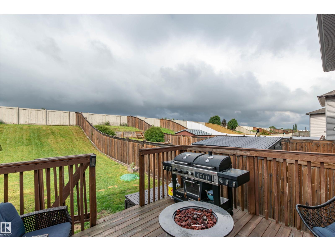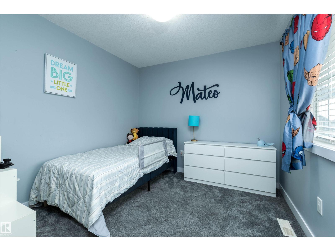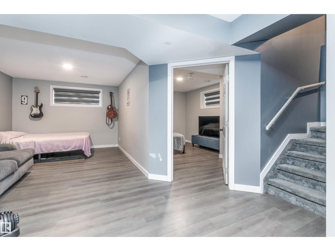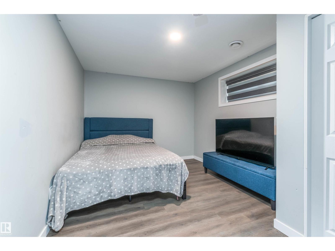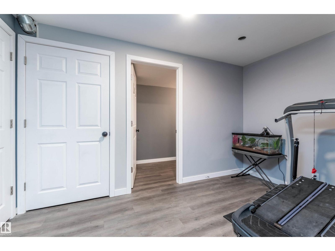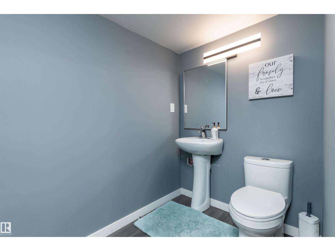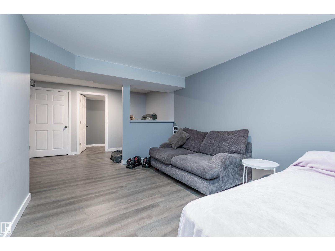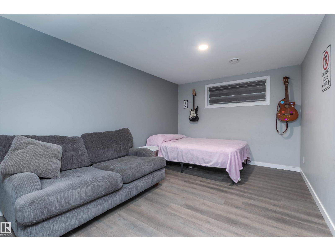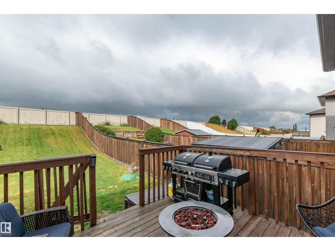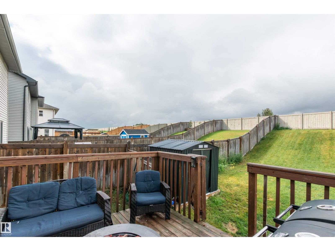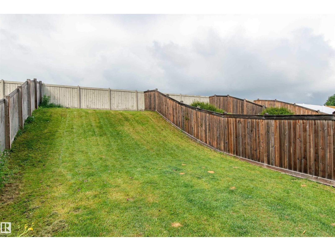4 Bedroom
4 Bathroom
1,609 ft2
Forced Air
$449,900
In the heart of Maple Crest! This 4 bedroom, 4 bathroom homes offers over 1600sq/ft of living space and with a fully finished basement. Enjoy the open concept layout with a beautiful bright chefs kitchen with quartz counters, large island and spacious outdoor area to take the entertaining outdoors. Upgrades include newer appliances, vanities, carpets, front landscaping, hot water tank, furnace and more. With upstairs laundry, a bonus room, a primary bedroom with a spa style ensuite, and a basement that has a family room, bedroom and bathroom, this fabulous home has it all! Let's not forget lots of storage and a double attached garage. In a family friendly neighbourhood close to great schools, walking trails, restaurants, shopping and transit. This is a great home in an ideal location! (id:62055)
Property Details
|
MLS® Number
|
E4452332 |
|
Property Type
|
Single Family |
|
Neigbourhood
|
Maple Crest |
|
Amenities Near By
|
Playground, Public Transit, Schools |
|
Structure
|
Deck |
Building
|
Bathroom Total
|
4 |
|
Bedrooms Total
|
4 |
|
Appliances
|
Dishwasher, Dryer, Refrigerator, Stove, Washer, Window Coverings |
|
Basement Development
|
Finished |
|
Basement Type
|
Full (finished) |
|
Constructed Date
|
2015 |
|
Construction Style Attachment
|
Semi-detached |
|
Fire Protection
|
Smoke Detectors |
|
Half Bath Total
|
2 |
|
Heating Type
|
Forced Air |
|
Stories Total
|
2 |
|
Size Interior
|
1,609 Ft2 |
|
Type
|
Duplex |
Parking
Land
|
Acreage
|
No |
|
Fence Type
|
Fence |
|
Land Amenities
|
Playground, Public Transit, Schools |
|
Size Irregular
|
367.6 |
|
Size Total
|
367.6 M2 |
|
Size Total Text
|
367.6 M2 |
Rooms
| Level |
Type |
Length |
Width |
Dimensions |
|
Lower Level |
Family Room |
3.05 m |
4.7 m |
3.05 m x 4.7 m |
|
Lower Level |
Den |
1.98 m |
2.41 m |
1.98 m x 2.41 m |
|
Lower Level |
Bedroom 4 |
|
|
1.50.2.71 |
|
Lower Level |
Storage |
2.71 m |
3.53 m |
2.71 m x 3.53 m |
|
Main Level |
Living Room |
3 m |
4.8 m |
3 m x 4.8 m |
|
Main Level |
Dining Room |
2.54 m |
3.2 m |
2.54 m x 3.2 m |
|
Main Level |
Kitchen |
2.54 m |
3.89 m |
2.54 m x 3.89 m |
|
Upper Level |
Primary Bedroom |
3.48 m |
3.79 m |
3.48 m x 3.79 m |
|
Upper Level |
Bedroom 2 |
3.53 m |
3.66 m |
3.53 m x 3.66 m |
|
Upper Level |
Bedroom 3 |
2.89 m |
3.63 m |
2.89 m x 3.63 m |
|
Upper Level |
Bonus Room |
3.05 m |
4.7 m |
3.05 m x 4.7 m |
|
Upper Level |
Laundry Room |
|
|
1.502.71 |


