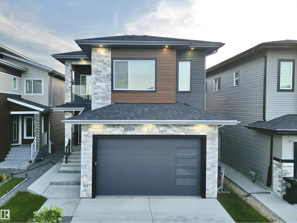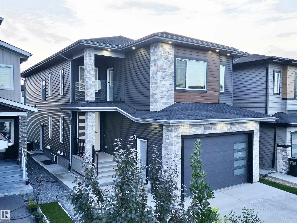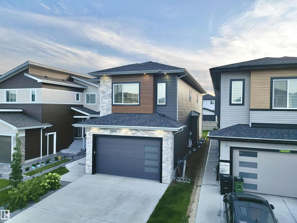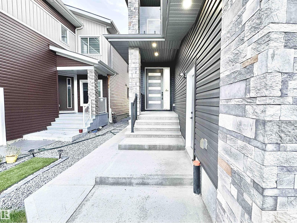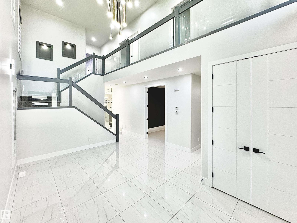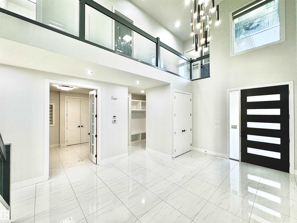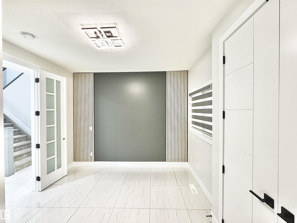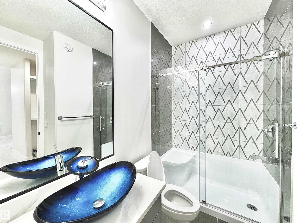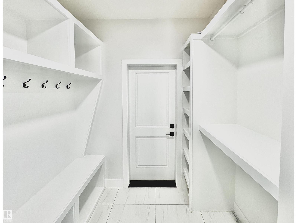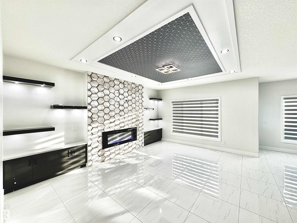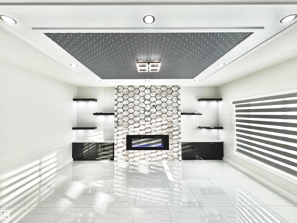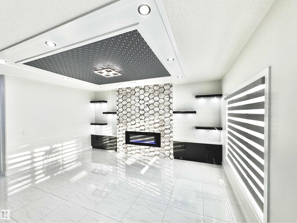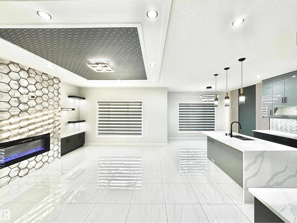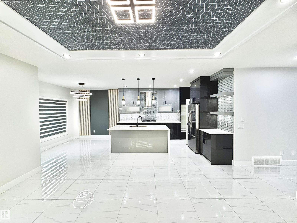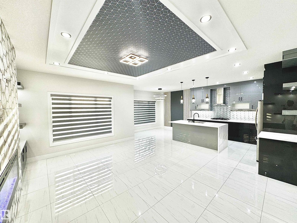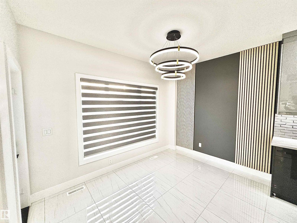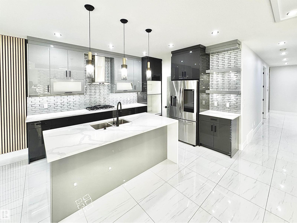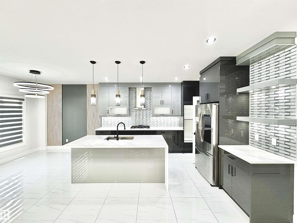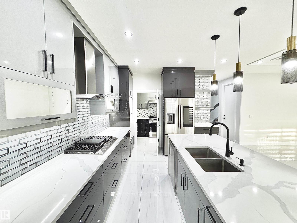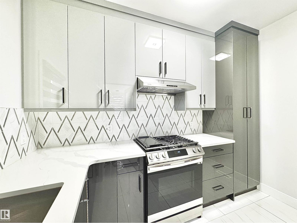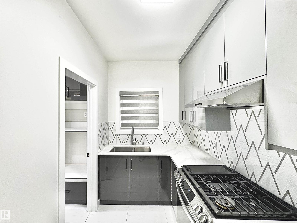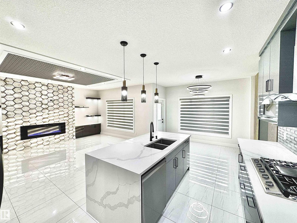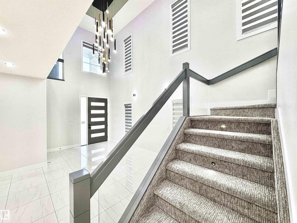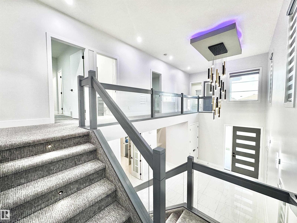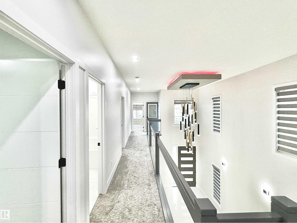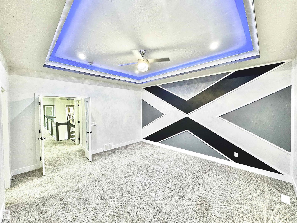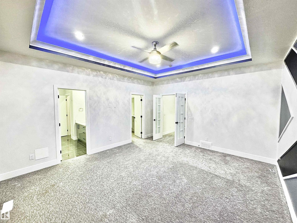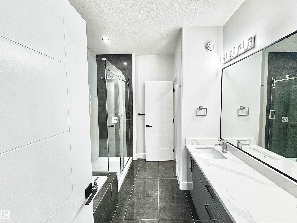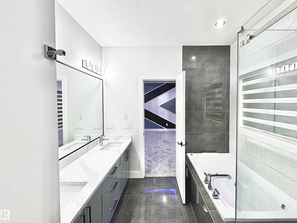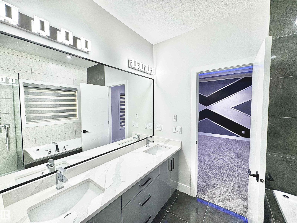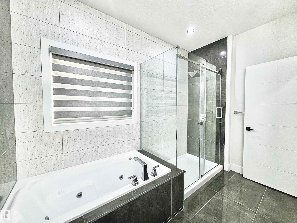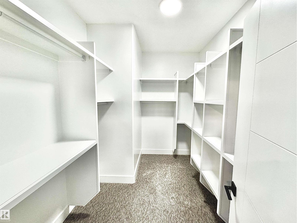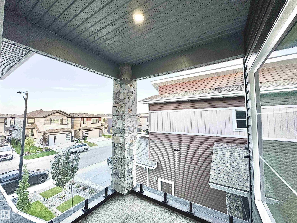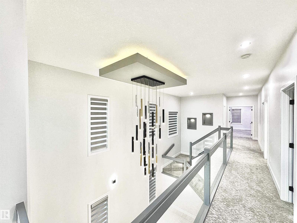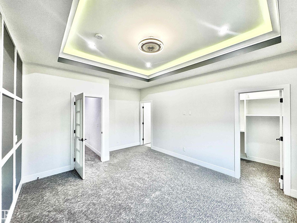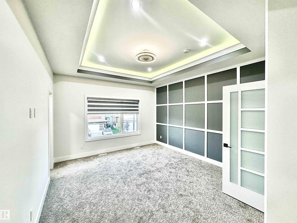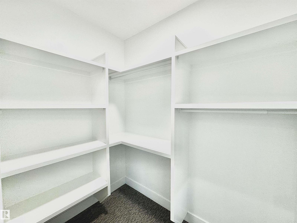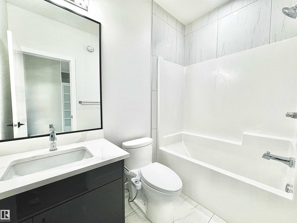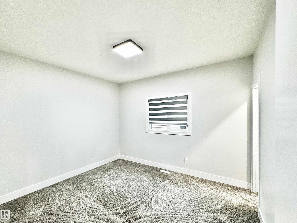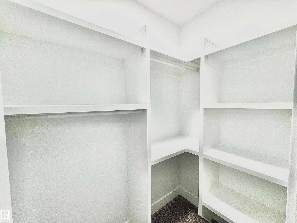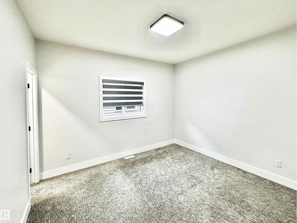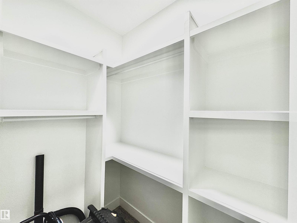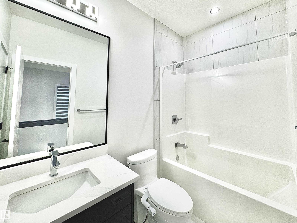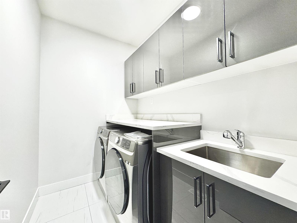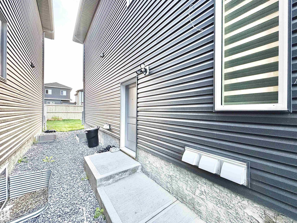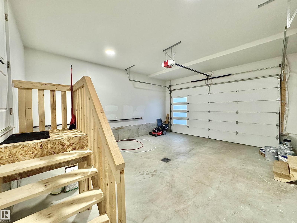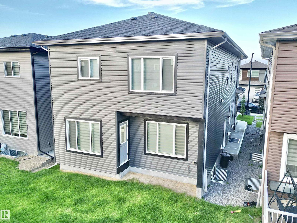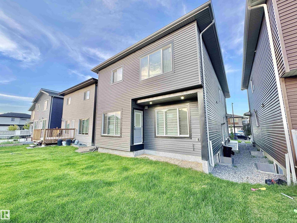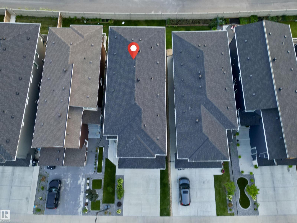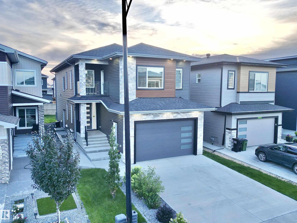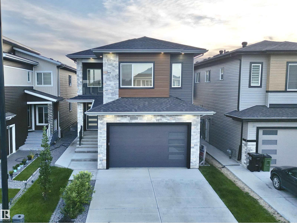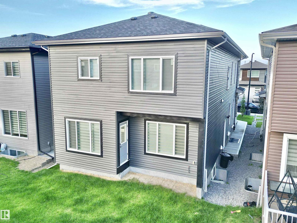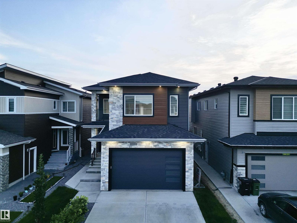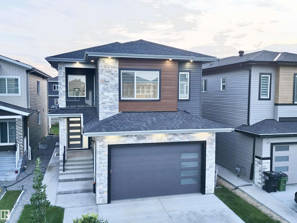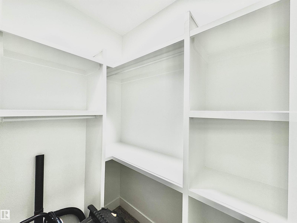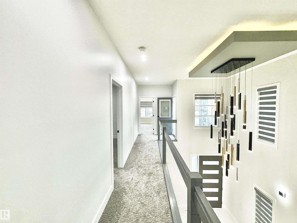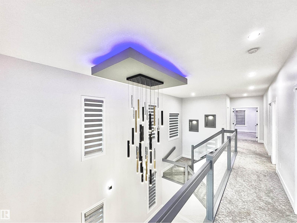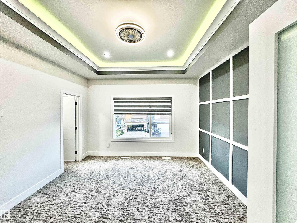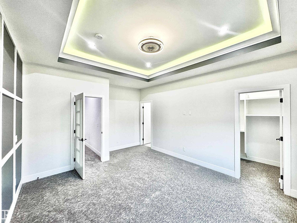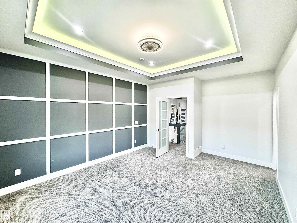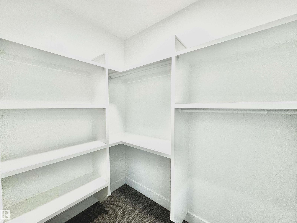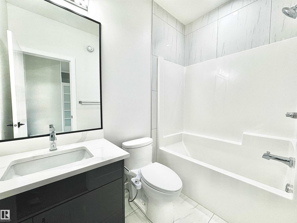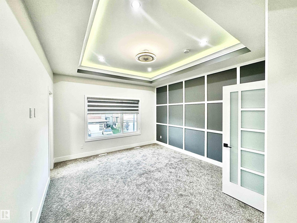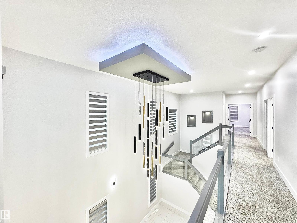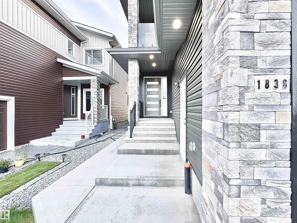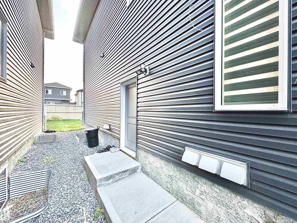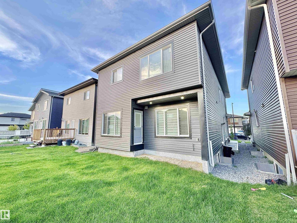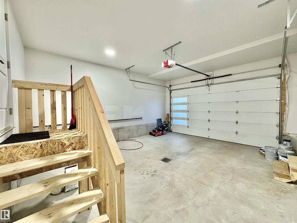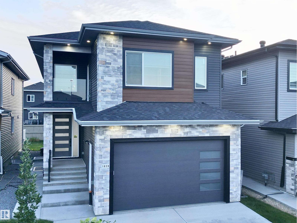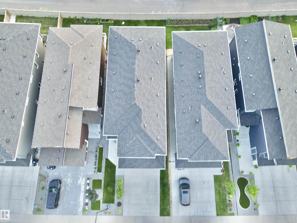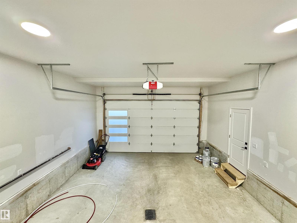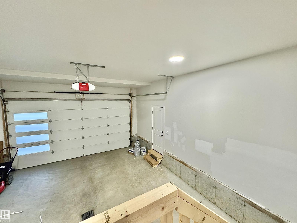8 Bedroom
6 Bathroom
2,786 ft2
Forced Air
$919,000
Discover this luxurious BUILT GREEN custom home in Laurel, offering over 3,900 sq. ft. of TOTAL living space, including a fully finished basement with SEPARATE ENTRANCE featuring 2-BED LEGAL SUITE plus bachelor option. The home boasts DUAL MASTER bedrooms with walk-in closets and 5-pc and 4-pc ensuites, one opening to a covered DURA DECK BALCONY. Upon entry, the living space features open-to-below ceiling with magnificent chandelier, a bedroom with a 4-pc ensuite flowing into a second spacious living area with a feature wall and electric fireplace. The chef’s kitchen offers sleek cabinetry, a large island, gas cooktop, stainless steel appliances, granite/ quartz countertops, and a main-floor SPICE KITCHEN. Upstairs offers 4 bedrooms and 3 full baths, while the basement includes 3 bedrooms, a kitchen, and 2 4-pc baths. Additional highlights include detailed ceilings, feature walls, chandeliers, custom blinds, 9-ft basement ceiling, fully landscaped backyard, and spacious double garage with 9-ft door. (id:62055)
Property Details
|
MLS® Number
|
E4452311 |
|
Property Type
|
Single Family |
|
Neigbourhood
|
Laurel |
|
Amenities Near By
|
Playground, Public Transit, Schools, Shopping |
|
Features
|
See Remarks, No Smoking Home |
Building
|
Bathroom Total
|
6 |
|
Bedrooms Total
|
8 |
|
Amenities
|
Ceiling - 9ft |
|
Appliances
|
Dishwasher, Garage Door Opener Remote(s), Garage Door Opener, Hood Fan, Stove, Dryer, Refrigerator, Two Stoves, Two Washers |
|
Basement Development
|
Finished |
|
Basement Features
|
Suite |
|
Basement Type
|
Full (finished) |
|
Constructed Date
|
2022 |
|
Construction Style Attachment
|
Detached |
|
Fire Protection
|
Smoke Detectors |
|
Heating Type
|
Forced Air |
|
Stories Total
|
2 |
|
Size Interior
|
2,786 Ft2 |
|
Type
|
House |
Parking
Land
|
Acreage
|
No |
|
Land Amenities
|
Playground, Public Transit, Schools, Shopping |
|
Size Irregular
|
375.5 |
|
Size Total
|
375.5 M2 |
|
Size Total Text
|
375.5 M2 |
Rooms
| Level |
Type |
Length |
Width |
Dimensions |
|
Basement |
Bedroom 6 |
|
|
Measurements not available |
|
Basement |
Additional Bedroom |
|
|
Measurements not available |
|
Basement |
Bedroom |
|
|
Measurements not available |
|
Main Level |
Living Room |
|
|
Measurements not available |
|
Main Level |
Dining Room |
|
|
Measurements not available |
|
Main Level |
Kitchen |
|
|
Measurements not available |
|
Main Level |
Family Room |
|
|
Measurements not available |
|
Main Level |
Bedroom 5 |
|
|
Measurements not available |
|
Upper Level |
Primary Bedroom |
|
|
Measurements not available |
|
Upper Level |
Bedroom 2 |
|
|
Measurements not available |
|
Upper Level |
Bedroom 3 |
|
|
Measurements not available |
|
Upper Level |
Bedroom 4 |
|
|
Measurements not available |
|
Upper Level |
Laundry Room |
|
|
Measurements not available |


