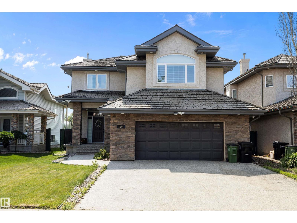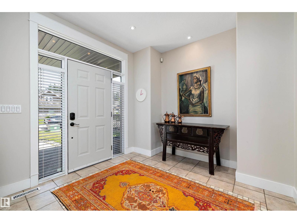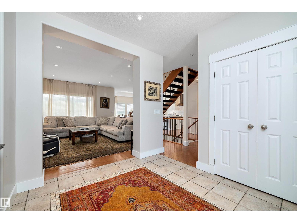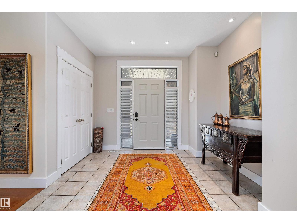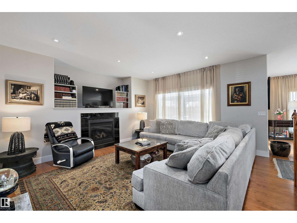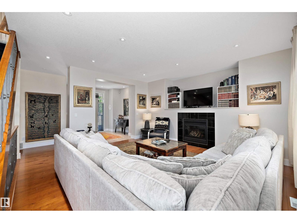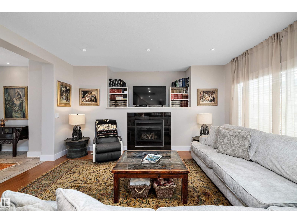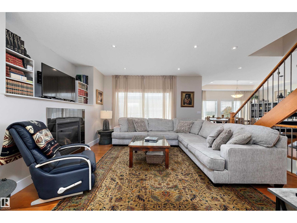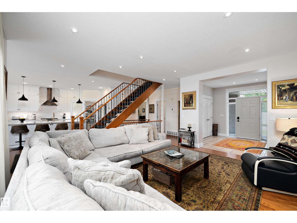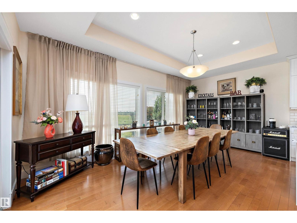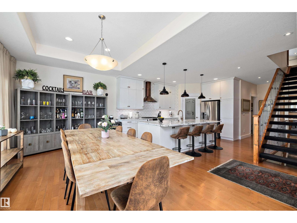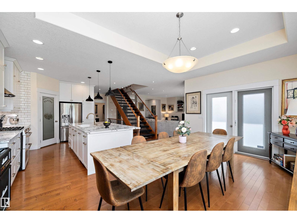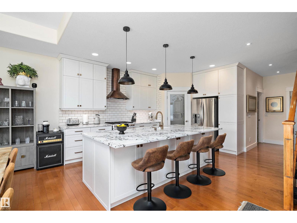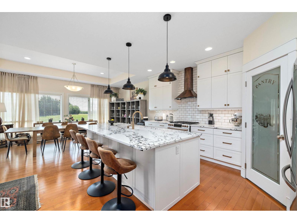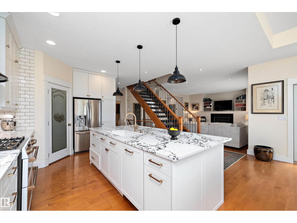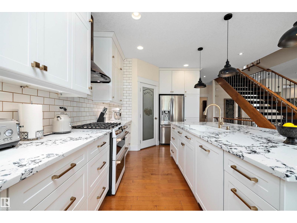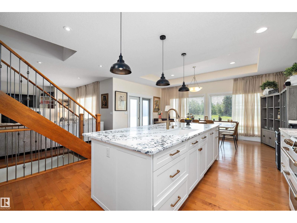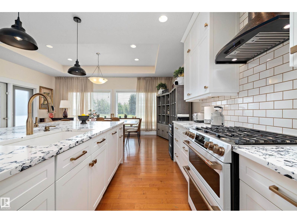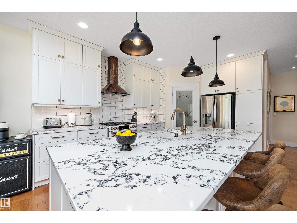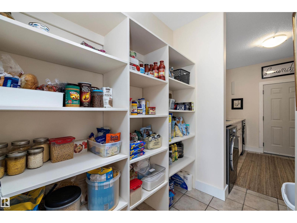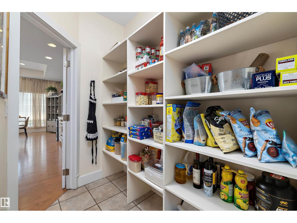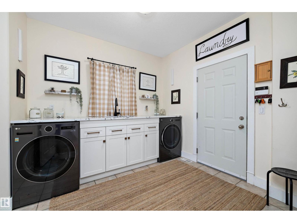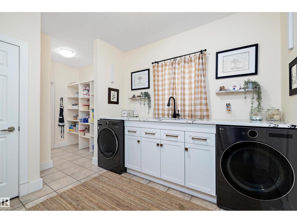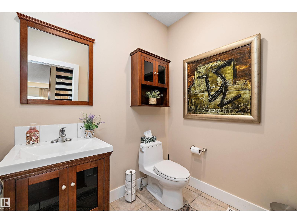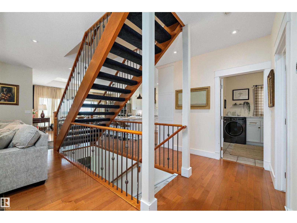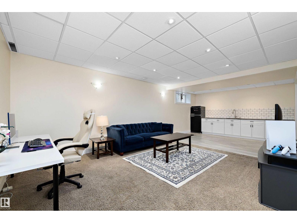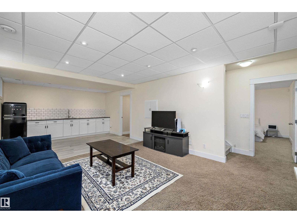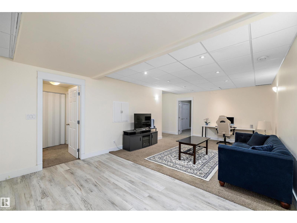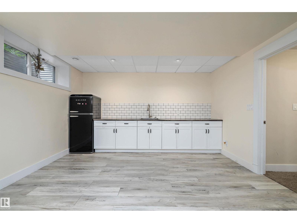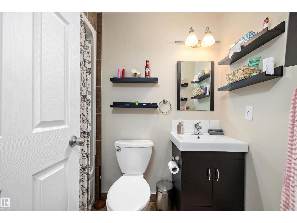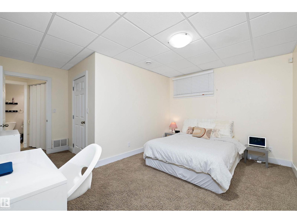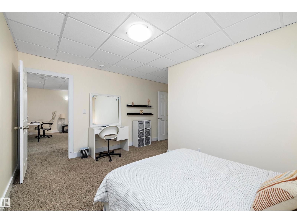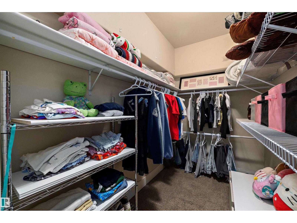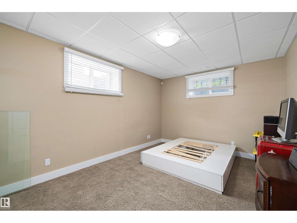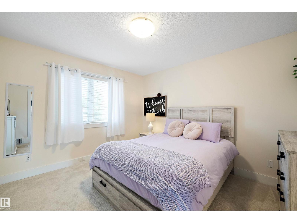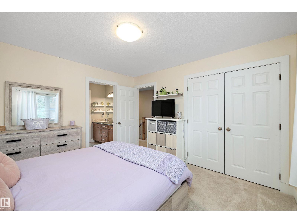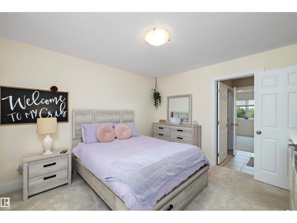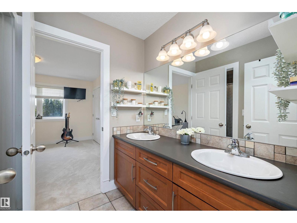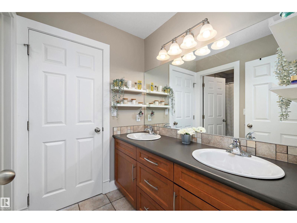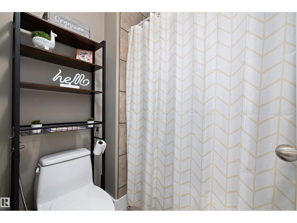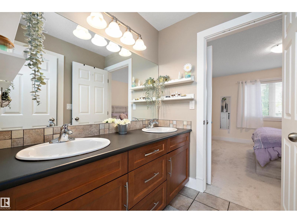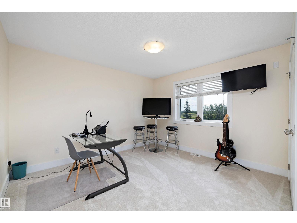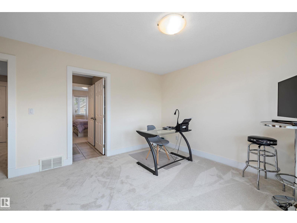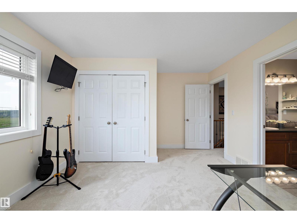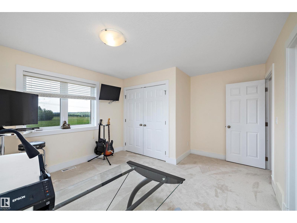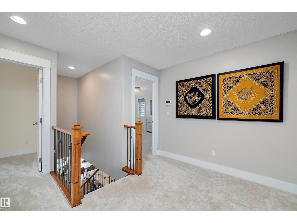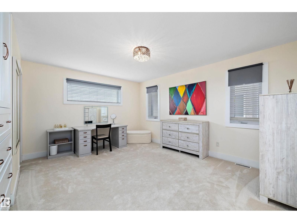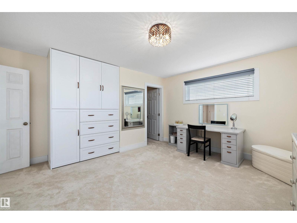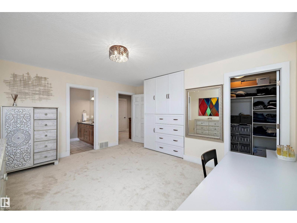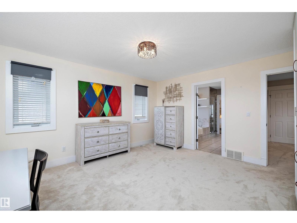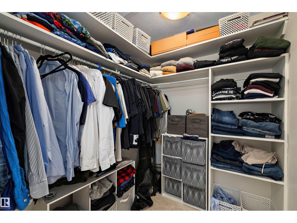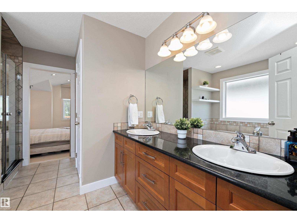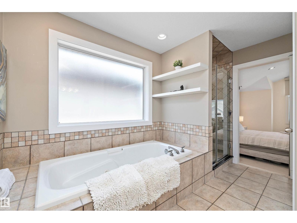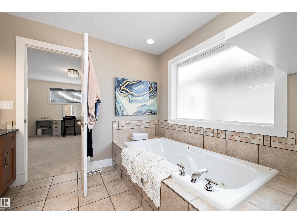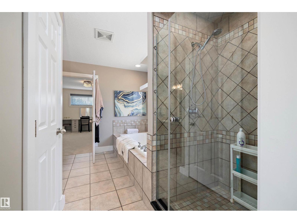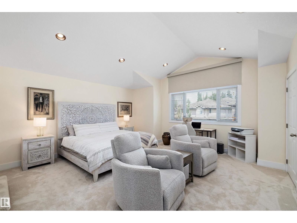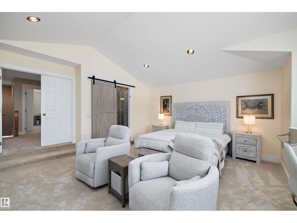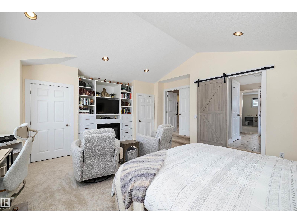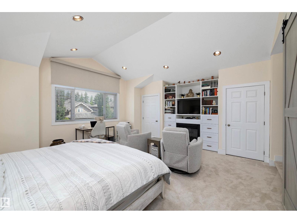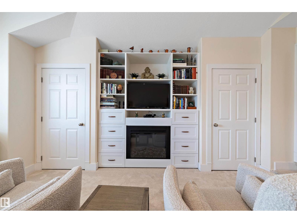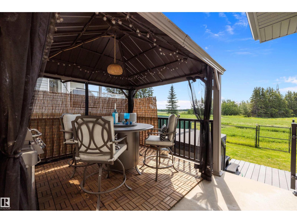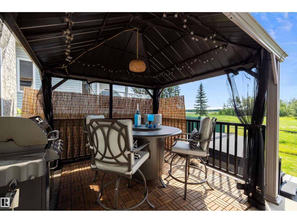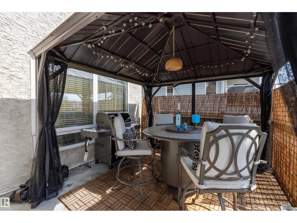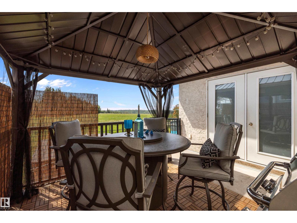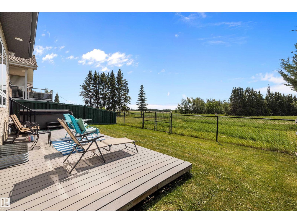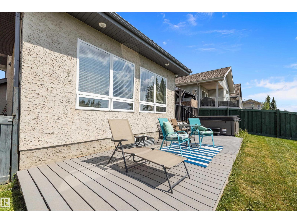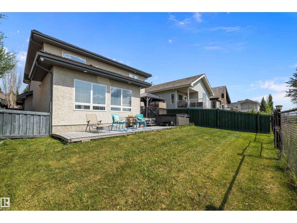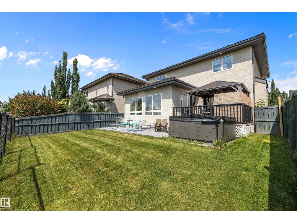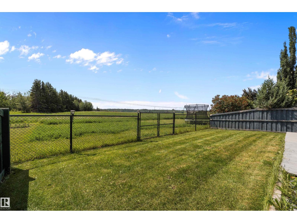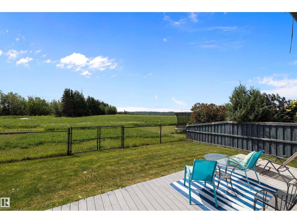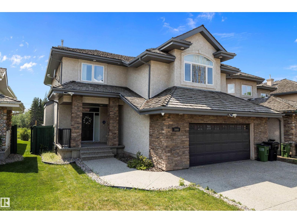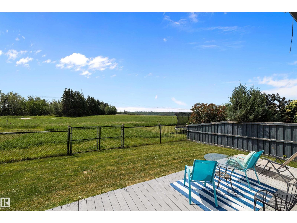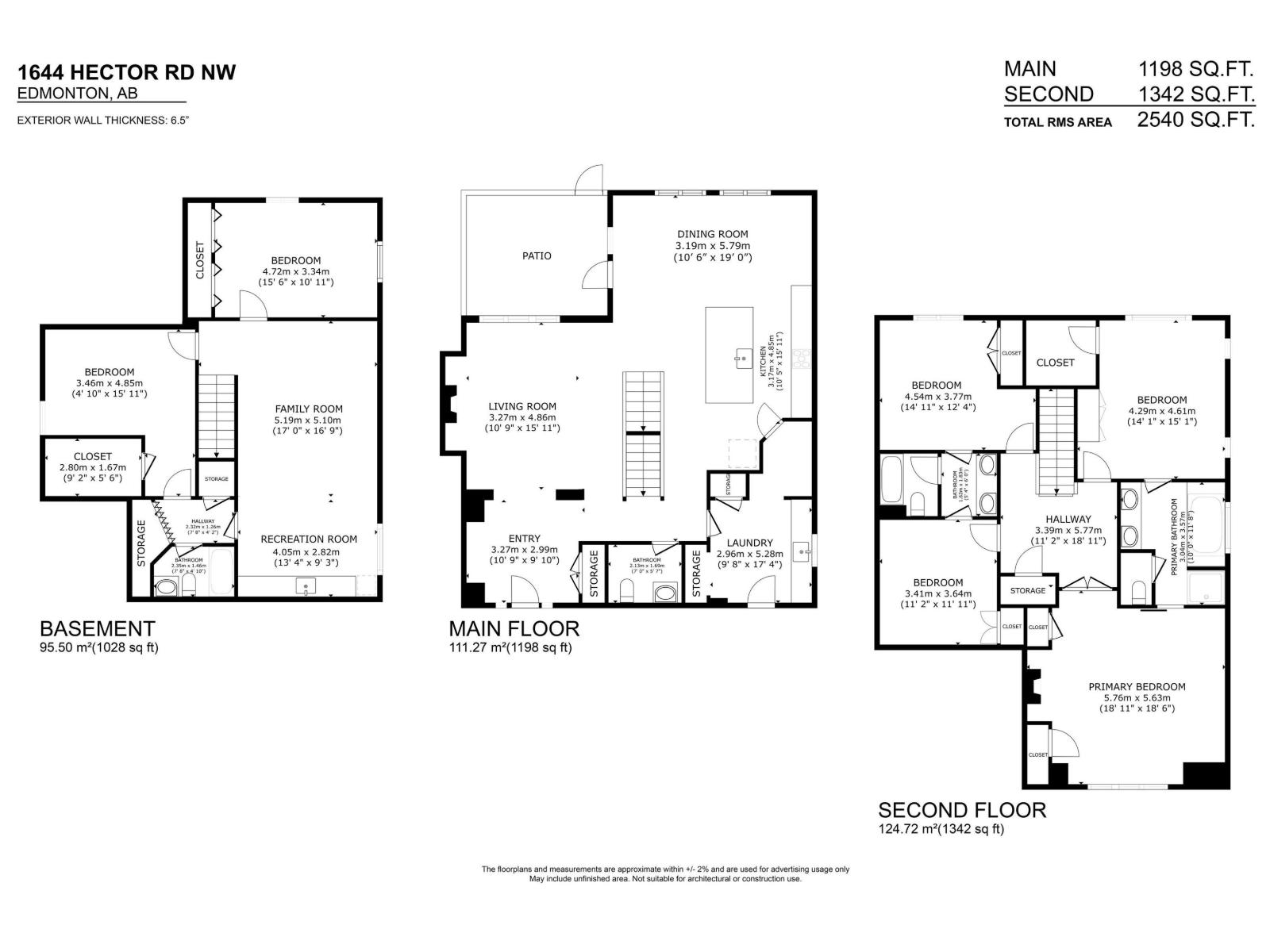6 Bedroom
4 Bathroom
2,540 ft2
Forced Air
$829,000
This executive 2-storey blends elegance with functional family living. Step inside to an open, spacious layout with green space views with no neighbour behind. The warm, inviting living room features a fireplace and an open staircase to the upper level. The main floor showcases a new chef’s kitchen with white cabinetry, granite countertops, a new dishwasher and stove, stainless steel appliances, and an oversized island perfect for entertaining. A walk-through pantry leads to the beautifully renovated laundry with a new washer and dryer, then to the oversized heated garage. Upstairs offers 4 bedrooms, including the primary suite with a 5-piece ensuite. The finished basement adds 2 more bedrooms, a full bath, a recreation room, and a mini-suite with fridge, sink, and extra cabinetry ideal for guests. New carpets throughout. Incredible backyard for gatherings. Close to shopping, schools, parks, transit, and Anthony Henday. (id:62055)
Property Details
|
MLS® Number
|
E4452261 |
|
Property Type
|
Single Family |
|
Neigbourhood
|
Haddow |
|
Amenities Near By
|
Schools, Shopping |
|
Features
|
Ravine, Rolling, No Smoking Home |
|
Structure
|
Deck, Patio(s) |
|
View Type
|
Ravine View |
Building
|
Bathroom Total
|
4 |
|
Bedrooms Total
|
6 |
|
Appliances
|
Dishwasher, Dryer, Refrigerator, Stove, Washer, See Remarks |
|
Basement Development
|
Finished |
|
Basement Type
|
Full (finished) |
|
Constructed Date
|
2004 |
|
Construction Style Attachment
|
Detached |
|
Half Bath Total
|
1 |
|
Heating Type
|
Forced Air |
|
Stories Total
|
2 |
|
Size Interior
|
2,540 Ft2 |
|
Type
|
House |
Parking
Land
|
Acreage
|
No |
|
Fence Type
|
Fence |
|
Land Amenities
|
Schools, Shopping |
|
Size Irregular
|
467.42 |
|
Size Total
|
467.42 M2 |
|
Size Total Text
|
467.42 M2 |
Rooms
| Level |
Type |
Length |
Width |
Dimensions |
|
Basement |
Family Room |
5.19 m |
5.1 m |
5.19 m x 5.1 m |
|
Basement |
Bedroom 5 |
3.46 m |
4.85 m |
3.46 m x 4.85 m |
|
Basement |
Bedroom 6 |
4.72 m |
3.34 m |
4.72 m x 3.34 m |
|
Basement |
Recreation Room |
4.05 m |
2.82 m |
4.05 m x 2.82 m |
|
Main Level |
Living Room |
3.27 m |
4.86 m |
3.27 m x 4.86 m |
|
Main Level |
Dining Room |
3.19 m |
5.79 m |
3.19 m x 5.79 m |
|
Main Level |
Kitchen |
3.17 m |
4.85 m |
3.17 m x 4.85 m |
|
Main Level |
Laundry Room |
2.96 m |
5.28 m |
2.96 m x 5.28 m |
|
Upper Level |
Primary Bedroom |
5.76 m |
5.63 m |
5.76 m x 5.63 m |
|
Upper Level |
Bedroom 2 |
3.41 m |
3.64 m |
3.41 m x 3.64 m |
|
Upper Level |
Bedroom 3 |
4.54 m |
3.77 m |
4.54 m x 3.77 m |
|
Upper Level |
Bedroom 4 |
4.29 m |
4.61 m |
4.29 m x 4.61 m |


