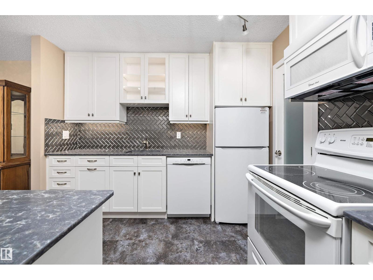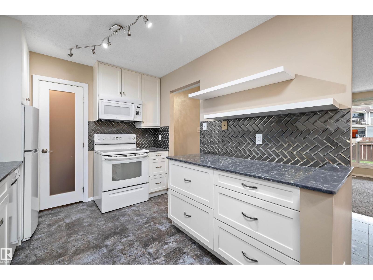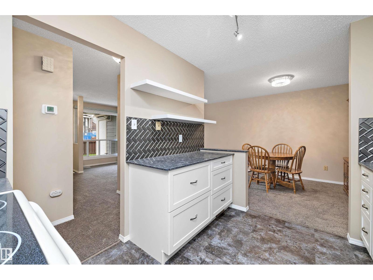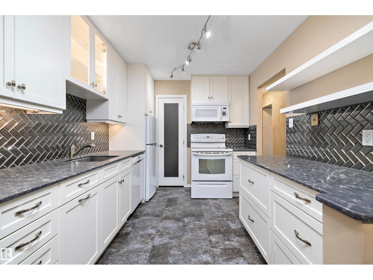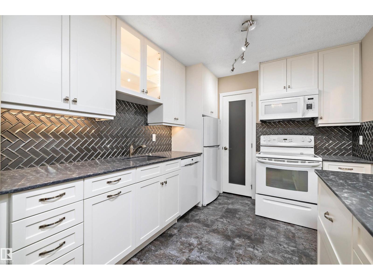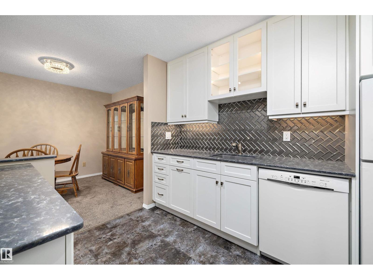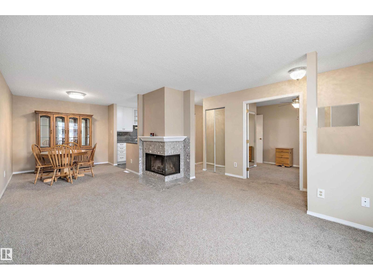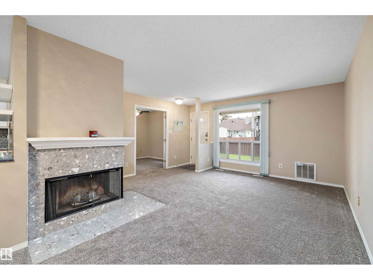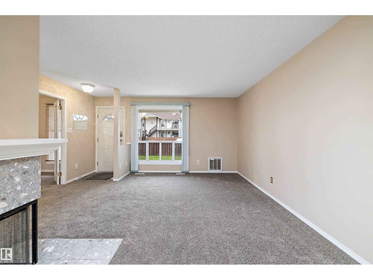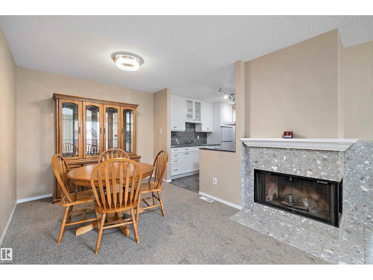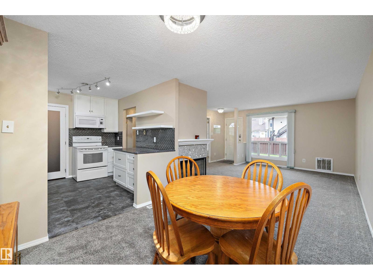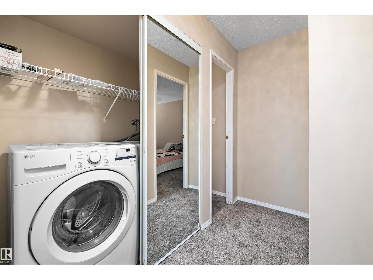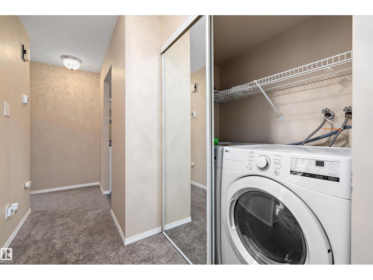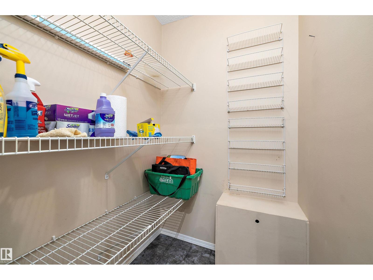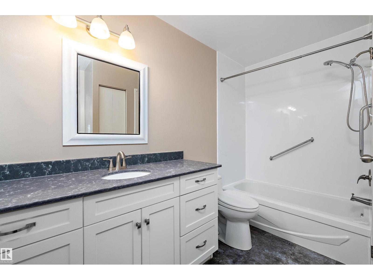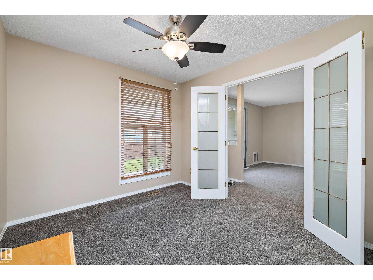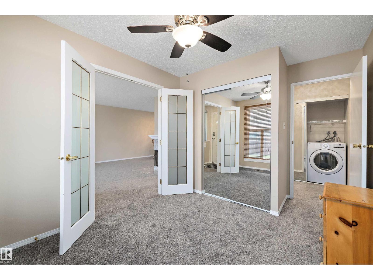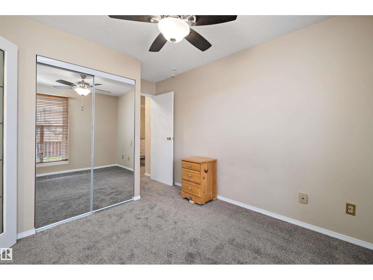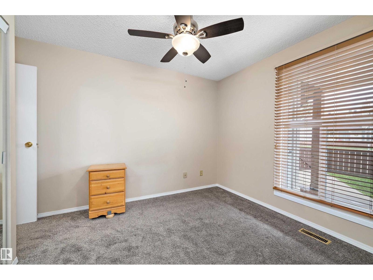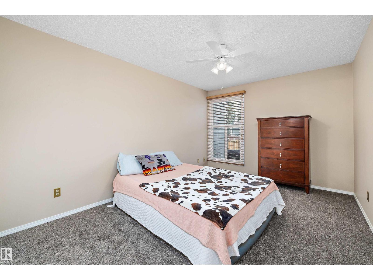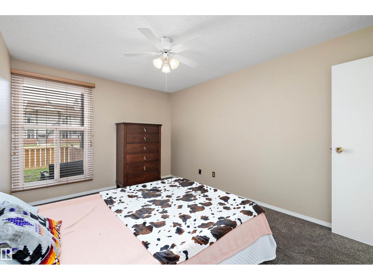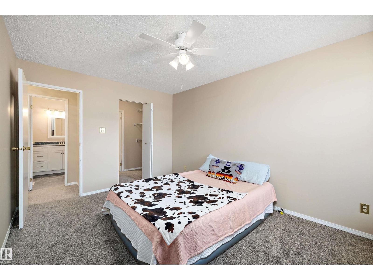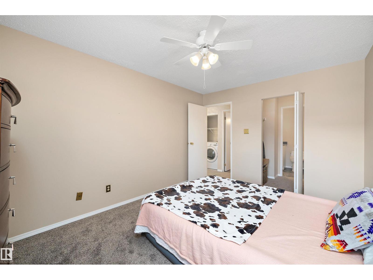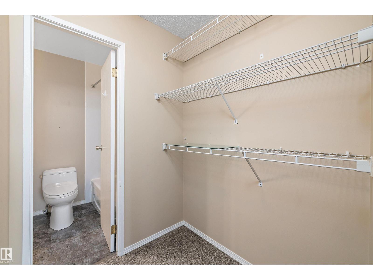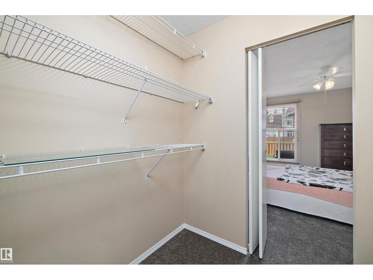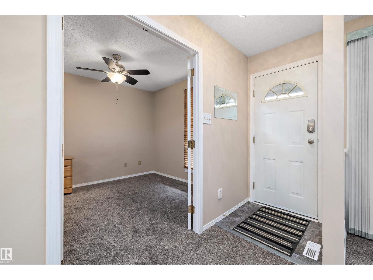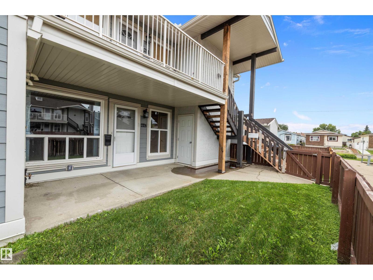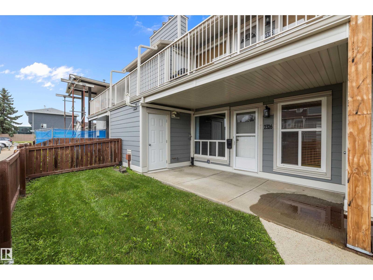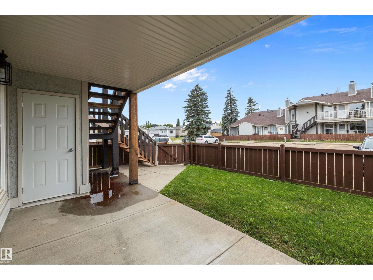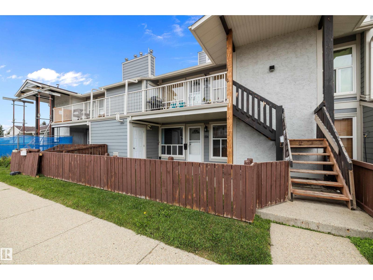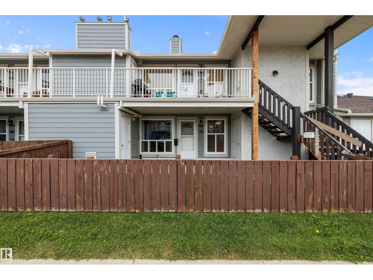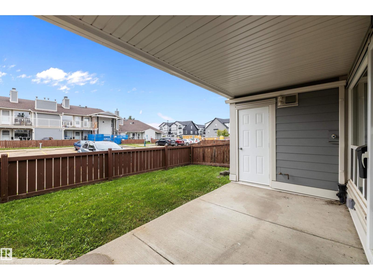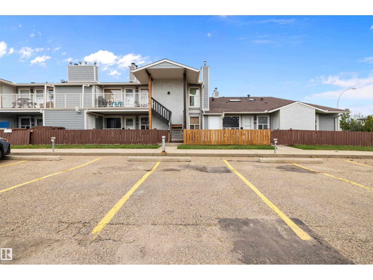2326 151 Av Nw Edmonton, Alberta T5Y 2L1
$187,000Maintenance, Insurance, Landscaping, Other, See Remarks, Property Management, Water
$408 Monthly
Maintenance, Insurance, Landscaping, Other, See Remarks, Property Management, Water
$408 MonthlyBeautifully updated 2-bedroom, 932 sq ft main-floor carriage home with energized parking stall right in front of the unit. Brand new furnace, hot water system, and flooring throughout. Stunning high-end kitchen with quartz counters, under-cabinet lighting, walk-in pantry, glass backsplash, and soft-close drawers/cabinets. Upgraded bathroom with quartz counter and new cabinetry. Spacious master suite with walk-through closet to bath; second bedroom with French doors makes a perfect guest room, den, or office. Cozy wood-burning fireplace between living and dining rooms, in-suite laundry, and large west-facing fully fenced patio. Perfect for pets. Exterior storage for added space. No smoking and no pets previously. Well-kept complex with visitor parking, close to shopping, schools, parks, bus, LRT, and quick access to Anthony Henday. Affordable living at its finest. (id:62055)
Property Details
| MLS® Number | E4452258 |
| Property Type | Single Family |
| Neigbourhood | Fraser |
| Amenities Near By | Public Transit, Schools, Shopping |
| Features | No Animal Home, No Smoking Home |
Building
| Bathroom Total | 1 |
| Bedrooms Total | 2 |
| Appliances | Dishwasher, Dryer, Refrigerator, Stove, Washer |
| Architectural Style | Carriage, Bungalow |
| Basement Type | None |
| Constructed Date | 1982 |
| Fireplace Fuel | Wood |
| Fireplace Present | Yes |
| Fireplace Type | Unknown |
| Heating Type | Forced Air |
| Stories Total | 1 |
| Size Interior | 933 Ft2 |
| Type | Row / Townhouse |
Parking
| Stall |
Land
| Acreage | No |
| Fence Type | Fence |
| Land Amenities | Public Transit, Schools, Shopping |
| Size Irregular | 226.82 |
| Size Total | 226.82 M2 |
| Size Total Text | 226.82 M2 |
Rooms
| Level | Type | Length | Width | Dimensions |
|---|---|---|---|---|
| Main Level | Living Room | 4.92 m | 3.42 m | 4.92 m x 3.42 m |
| Main Level | Dining Room | 2.78 m | 2.73 m | 2.78 m x 2.73 m |
| Main Level | Kitchen | 2.66 m | 3.23 m | 2.66 m x 3.23 m |
| Main Level | Primary Bedroom | 4.25 m | 3.12 m | 4.25 m x 3.12 m |
| Main Level | Bedroom 2 | 3.89 m | 2.84 m | 3.89 m x 2.84 m |
| Main Level | Laundry Room | 0.85 m | 1.49 m | 0.85 m x 1.49 m |
Contact Us
Contact us for more information


