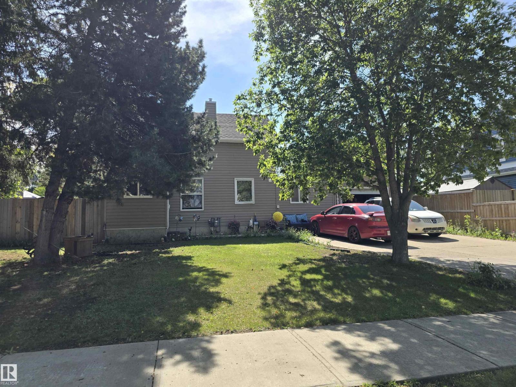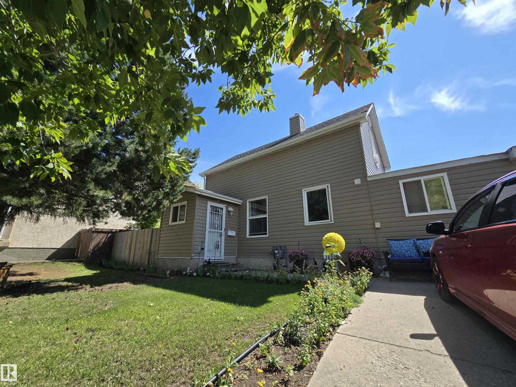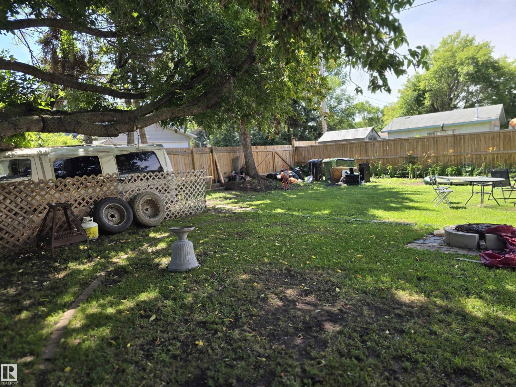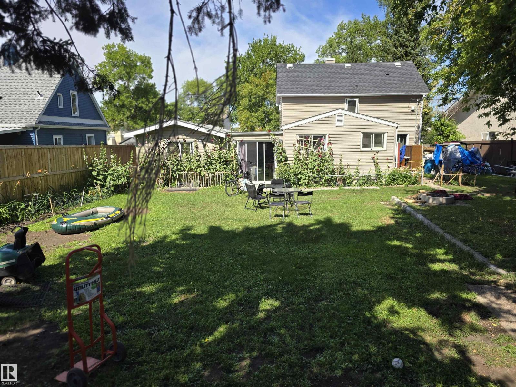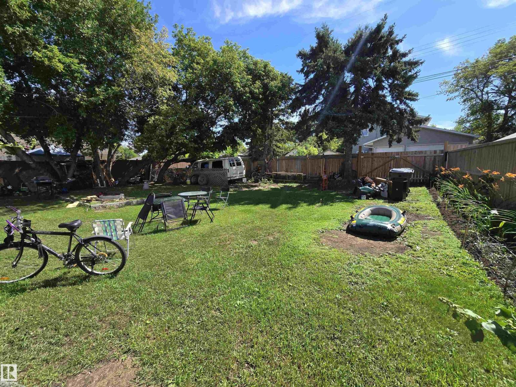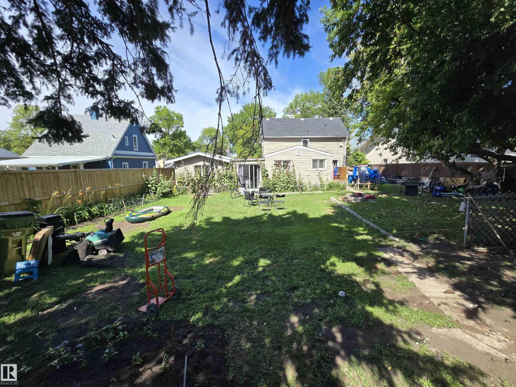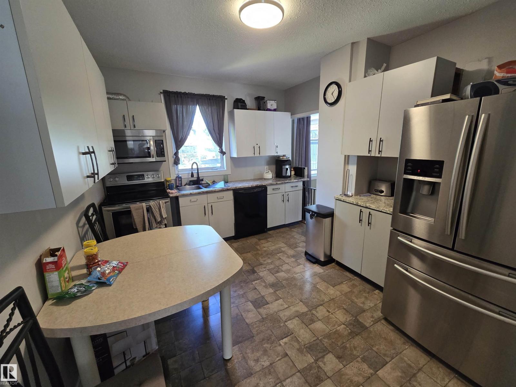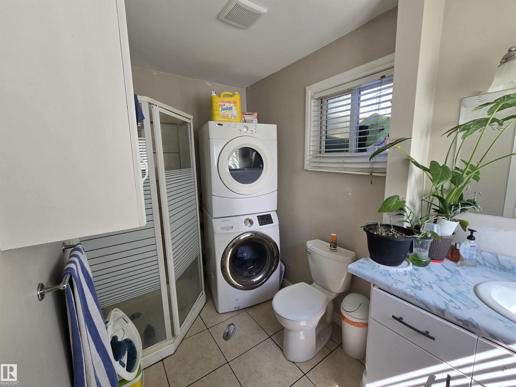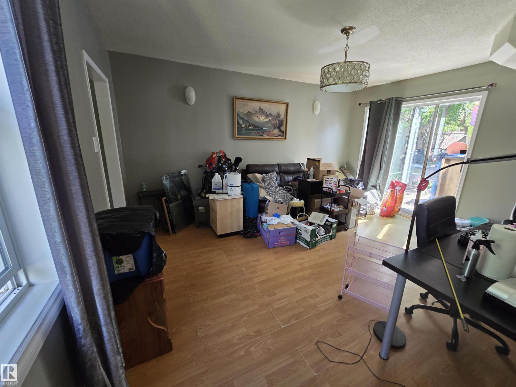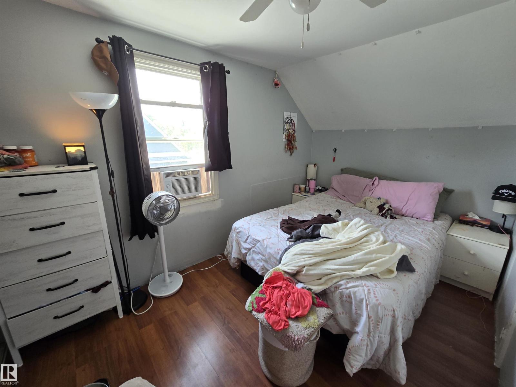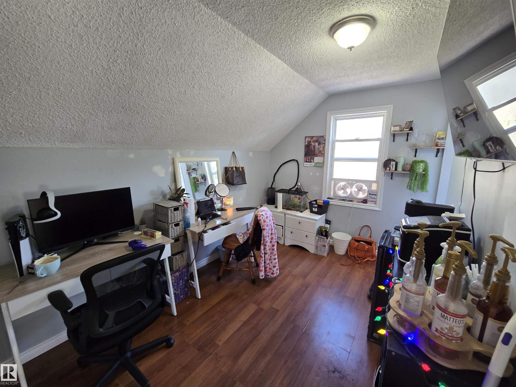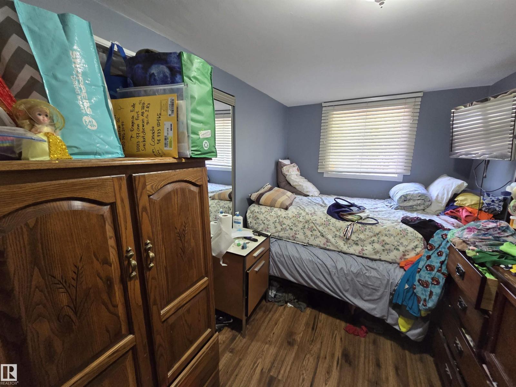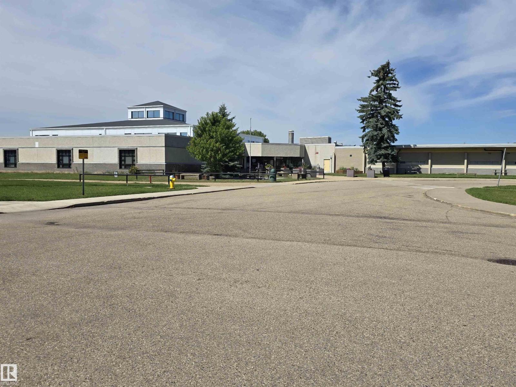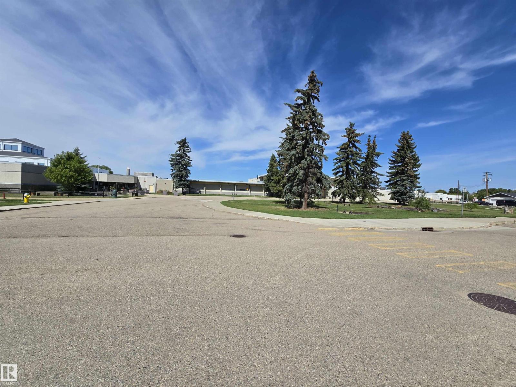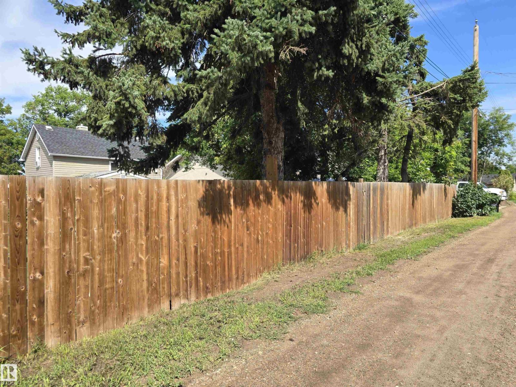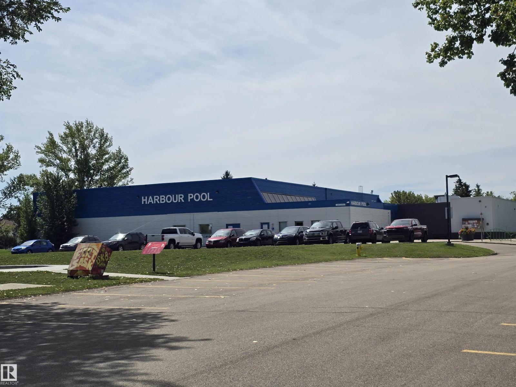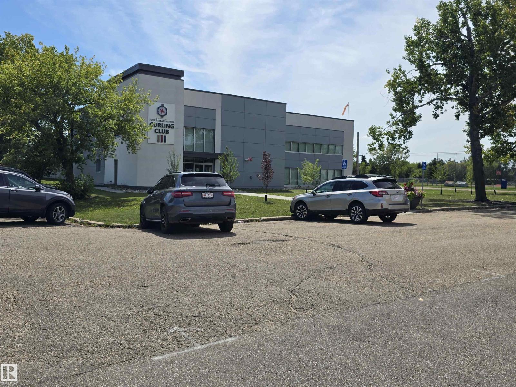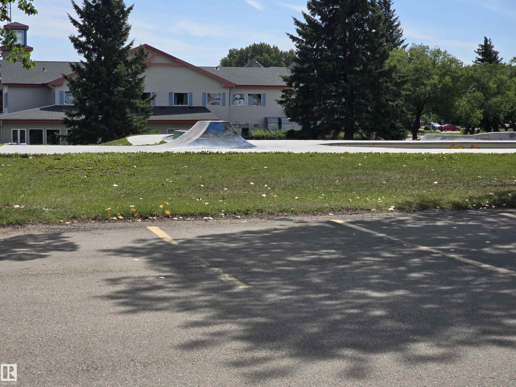3 Bedroom
2 Bathroom
1,311 ft2
Forced Air
$399,900
WOW, almost 8000sq ft property! Two LOTS. This is the epitome of the perfect family area. With schools only a few steps away, you may want to come visit this home.Just around the corner, there is a Swimming Pool, Skate Park, Curling Rink & Golf Course. This 3 bedroom home is located in a beautiful mature area of Fort Sask & both lots are included in the price. Shingles were just done in 2024, windows are all vinyl, 100amp power, furnace & HWT are newer and the siding is only 2 years old. Gorgeous kitchen with stainless appliances, two living rooms, both have double patio doors that open to the HUGE yard, a single attached O/S garage on the front, but the best part...the back alley, & fence opens up to store RV. Come and check it out, you could potentially add a double or triple garage! The main floor also has a master bedroom, 3 pc bathroom, laundry, and the upper level has two more bedrooms, plus a 4pc bathroom. (id:62055)
Property Details
|
MLS® Number
|
E4452250 |
|
Property Type
|
Single Family |
|
Neigbourhood
|
Sherridon Heights |
|
Features
|
See Remarks, Lane |
|
Parking Space Total
|
4 |
Building
|
Bathroom Total
|
2 |
|
Bedrooms Total
|
3 |
|
Appliances
|
Dishwasher, Dryer, Refrigerator, Stove, Washer, Window Coverings |
|
Basement Development
|
Other, See Remarks |
|
Basement Type
|
See Remarks (other, See Remarks) |
|
Constructed Date
|
1946 |
|
Construction Style Attachment
|
Detached |
|
Heating Type
|
Forced Air |
|
Stories Total
|
2 |
|
Size Interior
|
1,311 Ft2 |
|
Type
|
House |
Parking
|
Oversize
|
|
|
Attached Garage
|
|
|
See Remarks
|
|
Land
|
Acreage
|
No |
|
Size Irregular
|
735.79 |
|
Size Total
|
735.79 M2 |
|
Size Total Text
|
735.79 M2 |
Rooms
| Level |
Type |
Length |
Width |
Dimensions |
|
Main Level |
Living Room |
4.67 m |
3.86 m |
4.67 m x 3.86 m |
|
Main Level |
Dining Room |
3.23 m |
2.88 m |
3.23 m x 2.88 m |
|
Main Level |
Kitchen |
3.67 m |
3.13 m |
3.67 m x 3.13 m |
|
Main Level |
Family Room |
3.49 m |
2.68 m |
3.49 m x 2.68 m |
|
Main Level |
Primary Bedroom |
3.92 m |
2.5 m |
3.92 m x 2.5 m |
|
Upper Level |
Bedroom 2 |
3.71 m |
2.38 m |
3.71 m x 2.38 m |
|
Upper Level |
Bedroom 3 |
3.6 m |
2.29 m |
3.6 m x 2.29 m |


