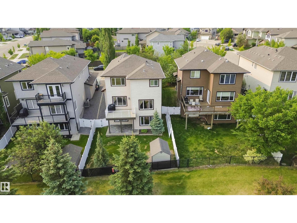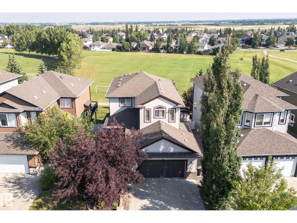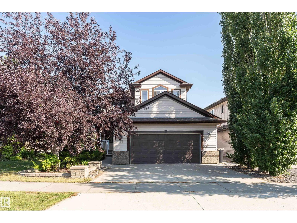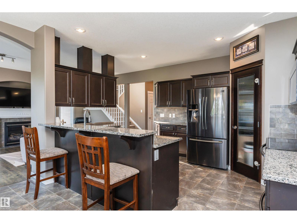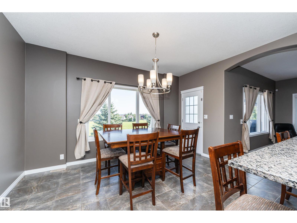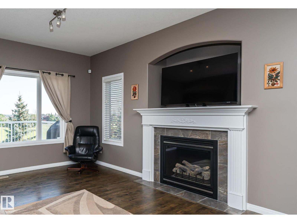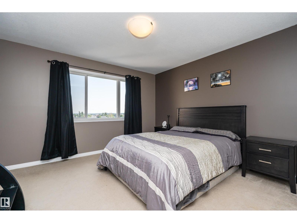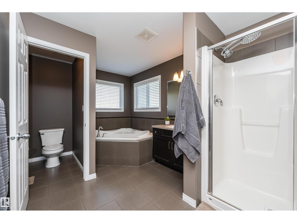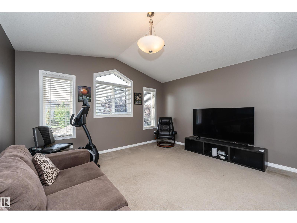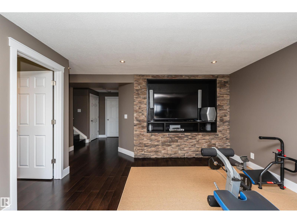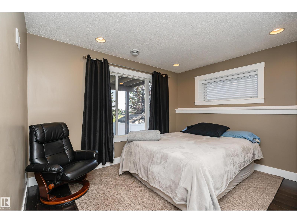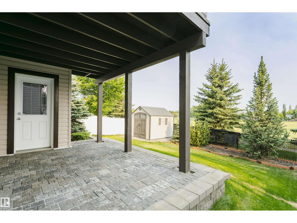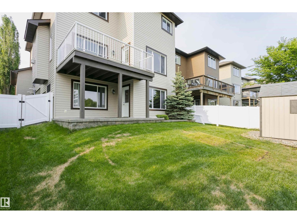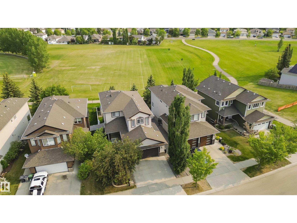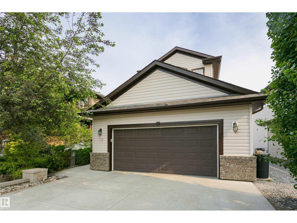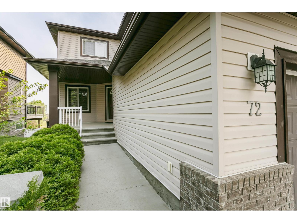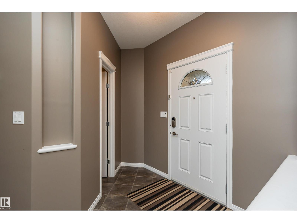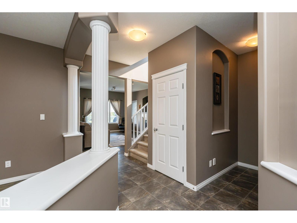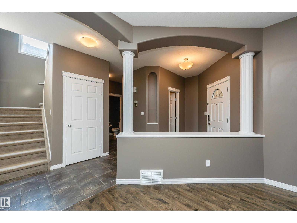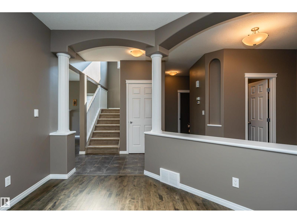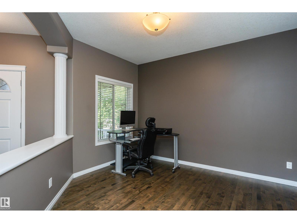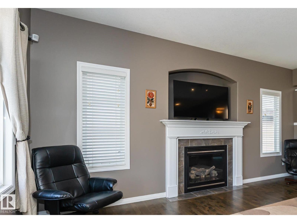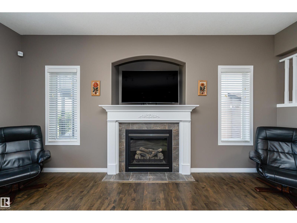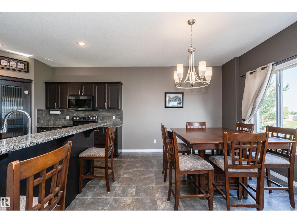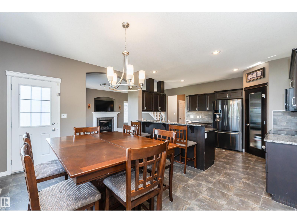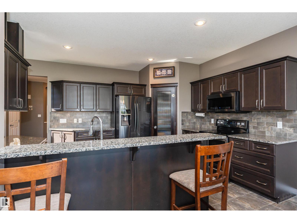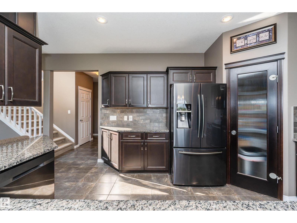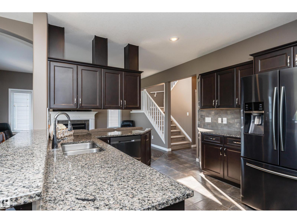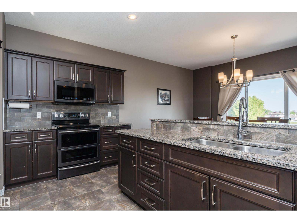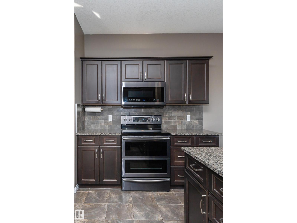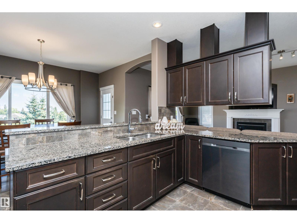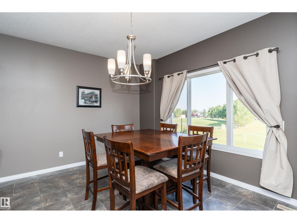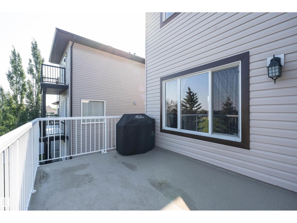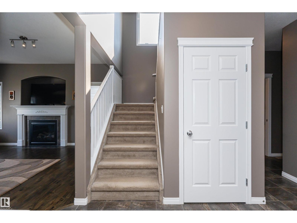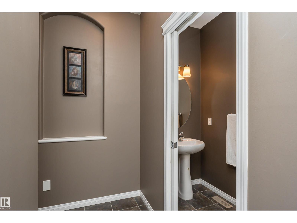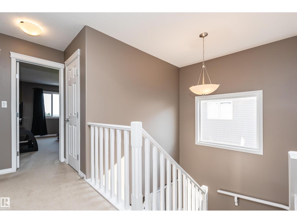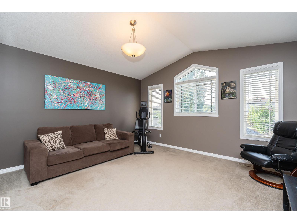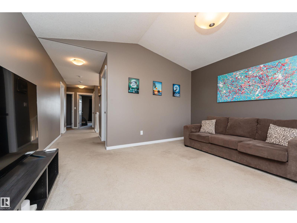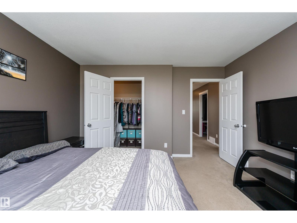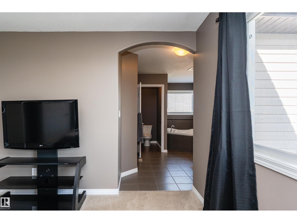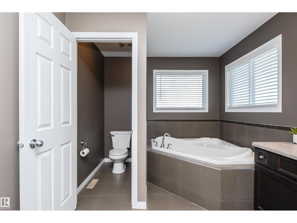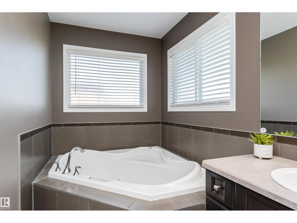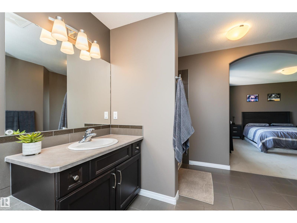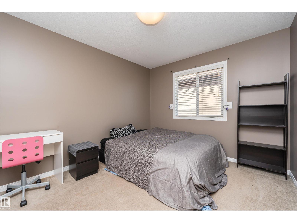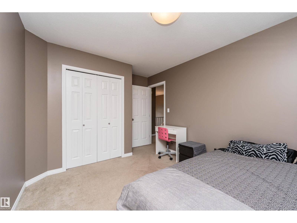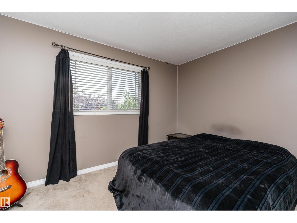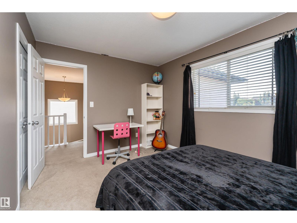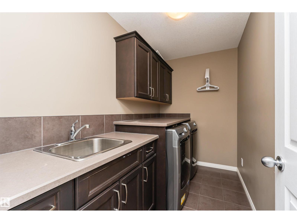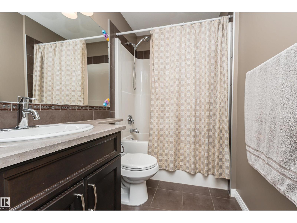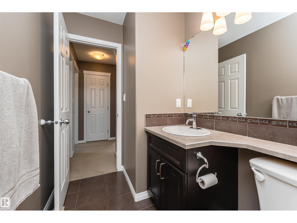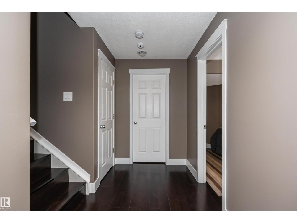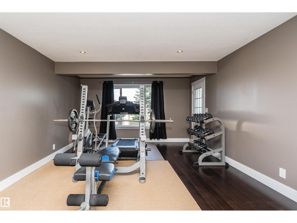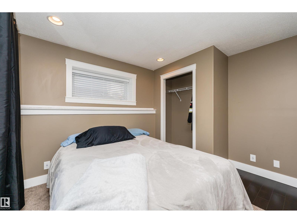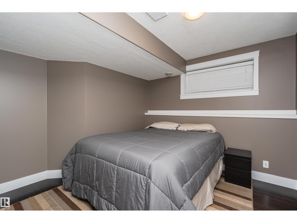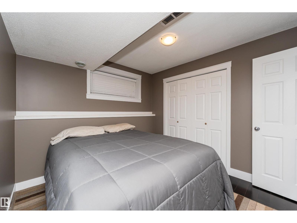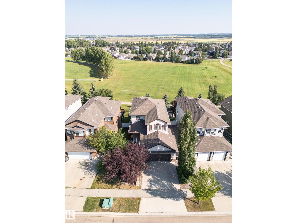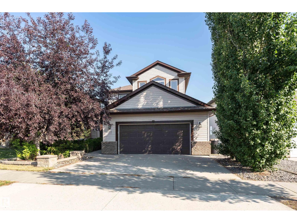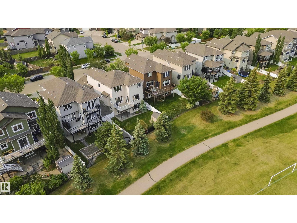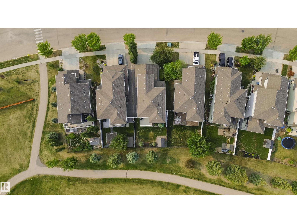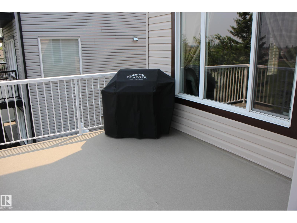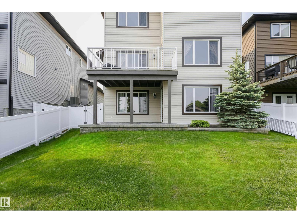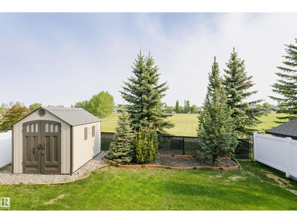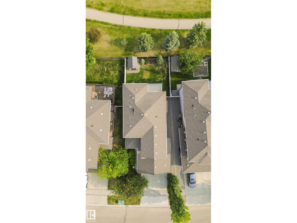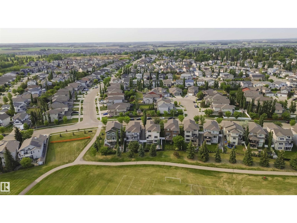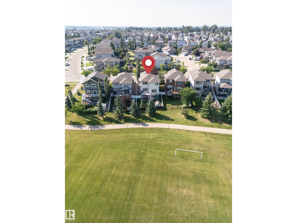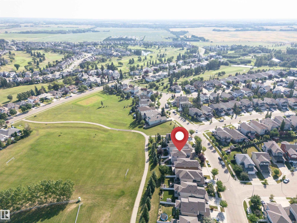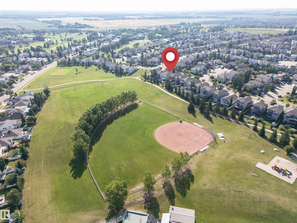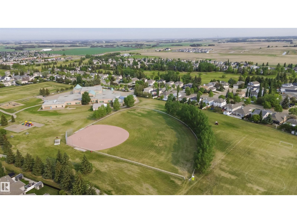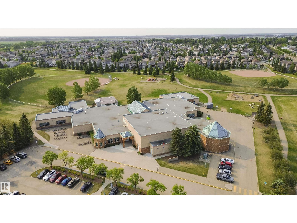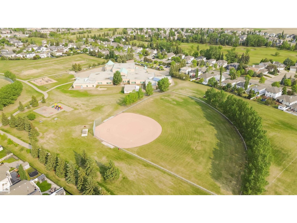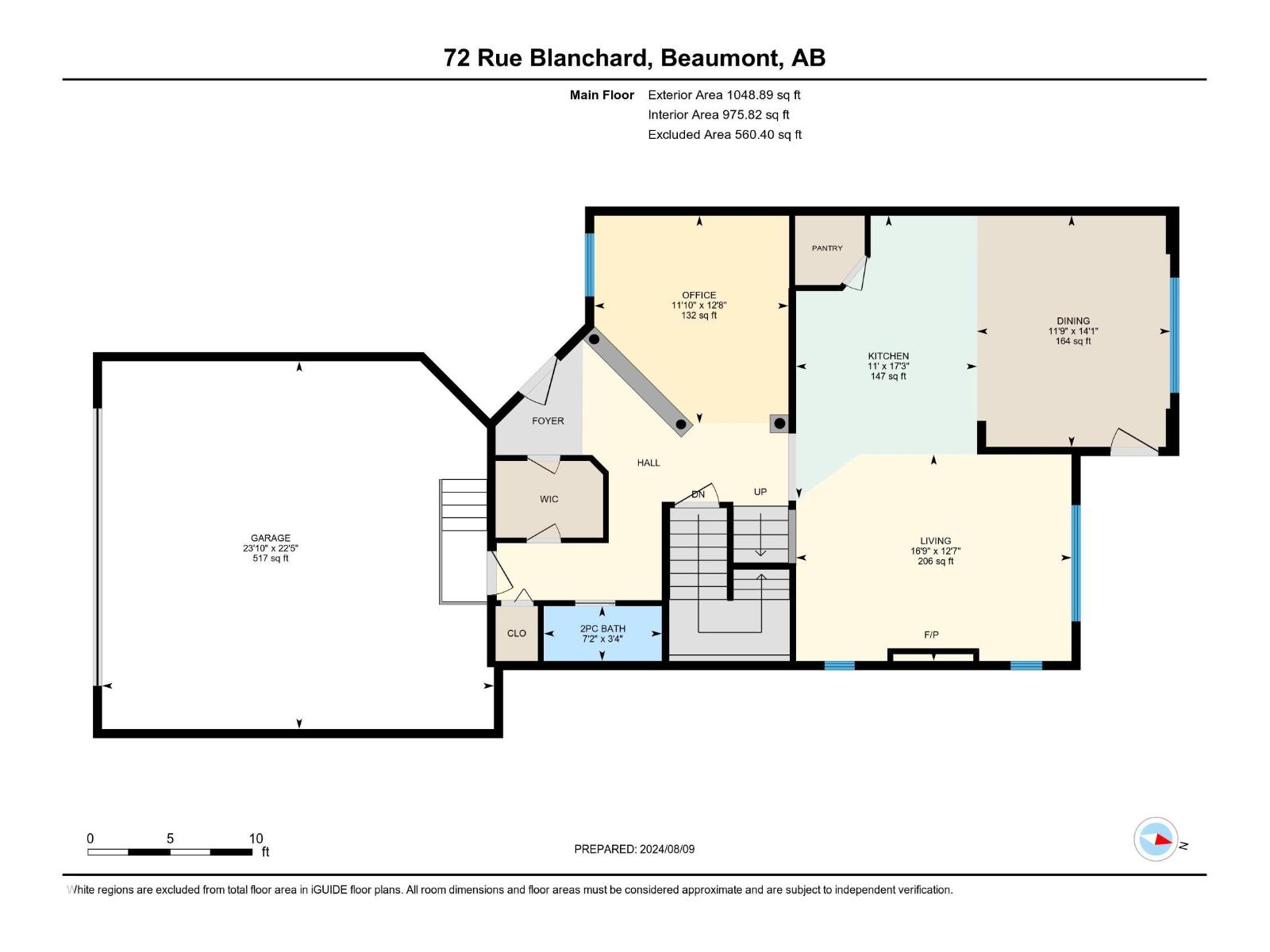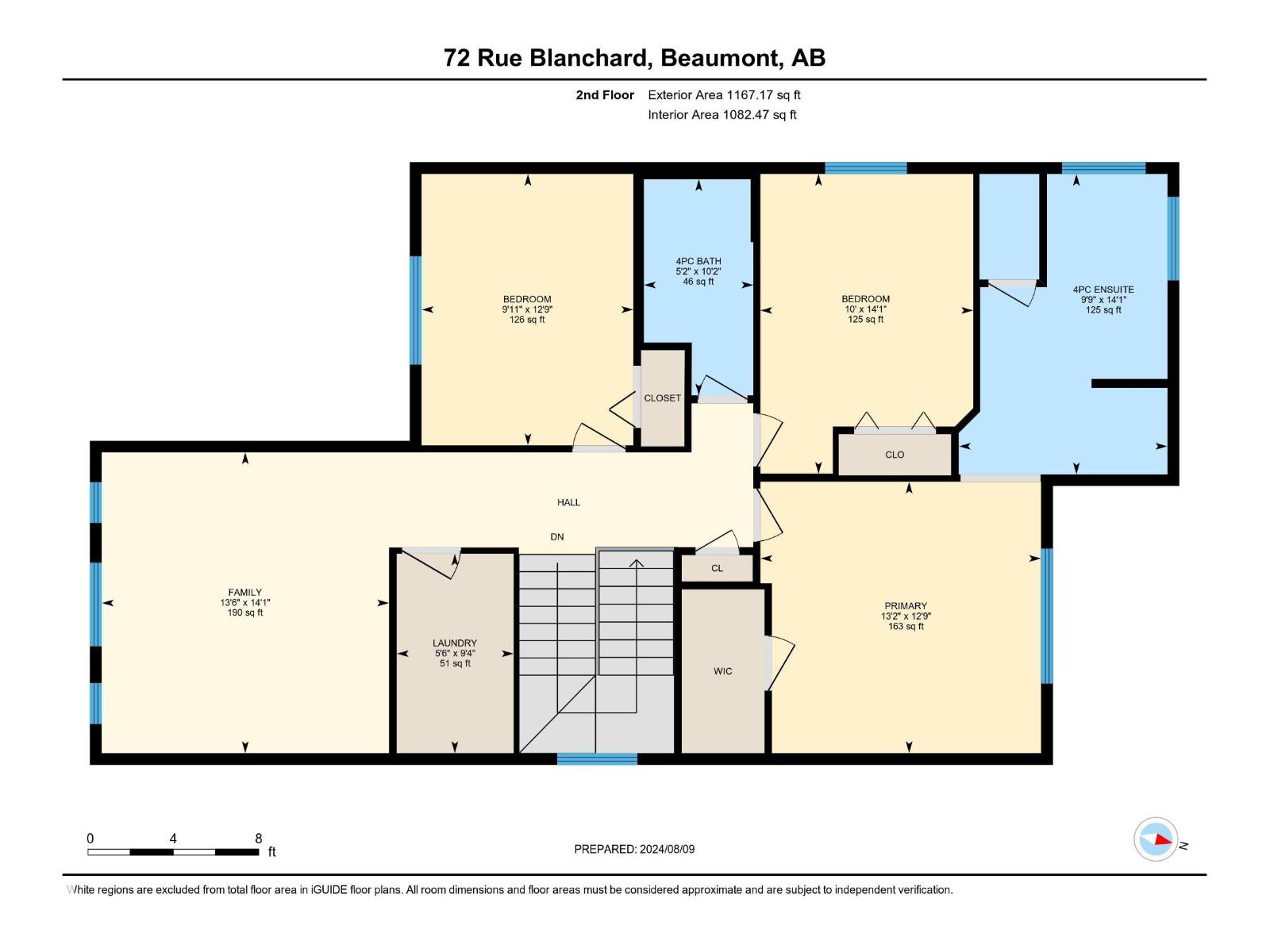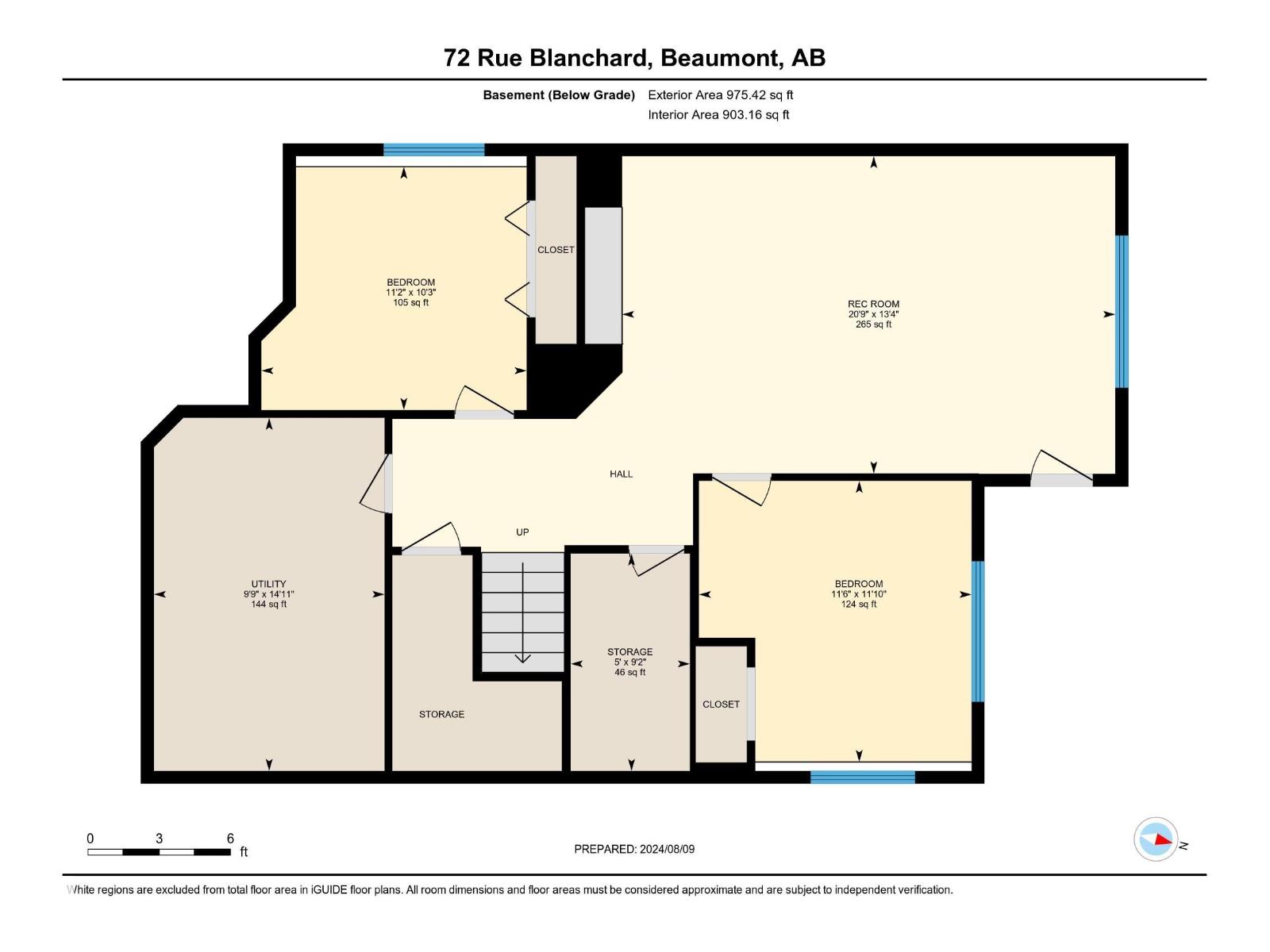5 Bedroom
3 Bathroom
2,216 ft2
Fireplace
Central Air Conditioning
Forced Air
$649,900
Discover the perfect family home with space for all, in an unbeatable location! This lovely 2-storey walkout backs onto a serene greenspace with a trail to a nearby school, & the Jr. High is just around the corner. A private tiled entry features a walk-through closet connecting to the garage & a 2-pce bath. The front office/dining area & open living room shine with hardwood floors & a gas fireplace centre piece. The spacious kitchen offers granite countertops, ample cabinetry, a corner pantry & sleek black chrome appliances, including a dual oven. The bright dinette opens to an upper deck with park views, perfect spot for BBQs. Upstairs, find three spacious bedrooms, a bonus room & a separate laundry room with a sink & cabinetry for storage. The primary suite boasts distant downtown Edm views, a walk-in closet & a luxurious ensuite with a jacuzzi, large shower & WC. The developed walkout basement offers a rec room, two more generous bedrooms & a bath rough-in. Furnace & AC 2025. Cozy up & call it home! (id:62055)
Property Details
|
MLS® Number
|
E4452114 |
|
Property Type
|
Single Family |
|
Neigbourhood
|
Coloniale Estates (Beaumont) |
|
Amenities Near By
|
Airport, Park, Golf Course, Playground, Schools, Shopping |
|
Features
|
No Back Lane |
|
Parking Space Total
|
4 |
|
Structure
|
Deck |
|
View Type
|
City View |
Building
|
Bathroom Total
|
3 |
|
Bedrooms Total
|
5 |
|
Appliances
|
Dishwasher, Dryer, Garage Door Opener Remote(s), Garage Door Opener, Microwave Range Hood Combo, Refrigerator, Storage Shed, Stove, Washer, Window Coverings |
|
Basement Development
|
Finished |
|
Basement Features
|
Walk Out |
|
Basement Type
|
Full (finished) |
|
Constructed Date
|
2010 |
|
Construction Style Attachment
|
Detached |
|
Cooling Type
|
Central Air Conditioning |
|
Fireplace Fuel
|
Gas |
|
Fireplace Present
|
Yes |
|
Fireplace Type
|
Unknown |
|
Half Bath Total
|
1 |
|
Heating Type
|
Forced Air |
|
Stories Total
|
2 |
|
Size Interior
|
2,216 Ft2 |
|
Type
|
House |
Parking
Land
|
Acreage
|
No |
|
Fence Type
|
Fence |
|
Land Amenities
|
Airport, Park, Golf Course, Playground, Schools, Shopping |
Rooms
| Level |
Type |
Length |
Width |
Dimensions |
|
Basement |
Family Room |
4.08 m |
6.33 m |
4.08 m x 6.33 m |
|
Basement |
Bedroom 4 |
3.61 m |
3.5 m |
3.61 m x 3.5 m |
|
Basement |
Bedroom 5 |
3.13 m |
3.41 m |
3.13 m x 3.41 m |
|
Main Level |
Living Room |
3.84 m |
5.12 m |
3.84 m x 5.12 m |
|
Main Level |
Dining Room |
4.3 m |
3.58 m |
4.3 m x 3.58 m |
|
Main Level |
Kitchen |
5.25 m |
3.36 m |
5.25 m x 3.36 m |
|
Main Level |
Office |
3.86 m |
3.61 m |
3.86 m x 3.61 m |
|
Upper Level |
Primary Bedroom |
3.88 m |
4.01 m |
3.88 m x 4.01 m |
|
Upper Level |
Bedroom 2 |
3.88 m |
3.03 m |
3.88 m x 3.03 m |
|
Upper Level |
Bedroom 3 |
4.29 m |
3.04 m |
4.29 m x 3.04 m |
|
Upper Level |
Bonus Room |
4.3 m |
4.11 m |
4.3 m x 4.11 m |
|
Upper Level |
Laundry Room |
2.85 m |
1.67 m |
2.85 m x 1.67 m |


