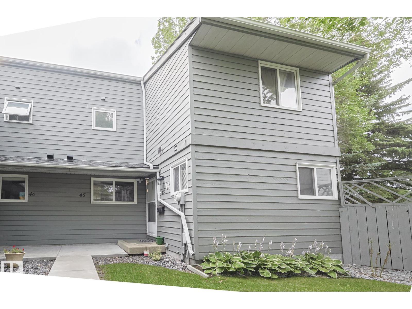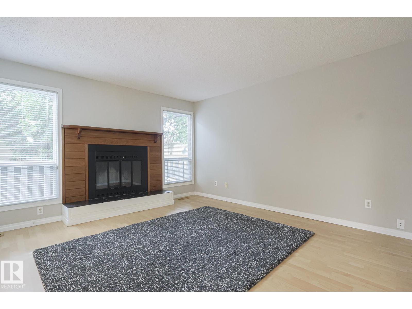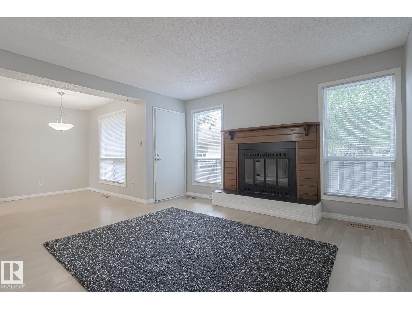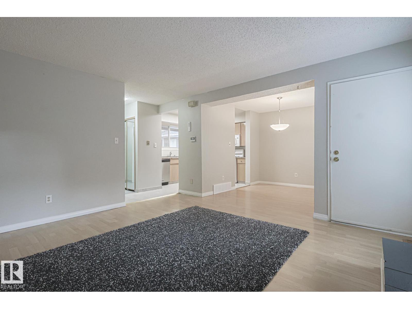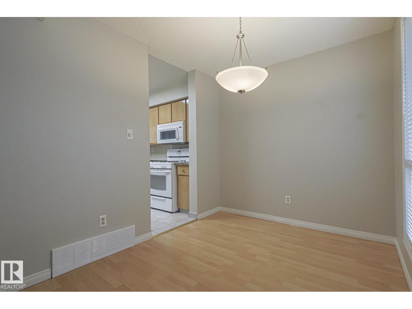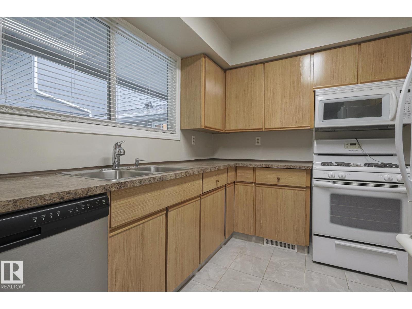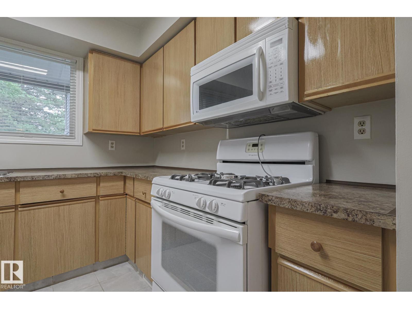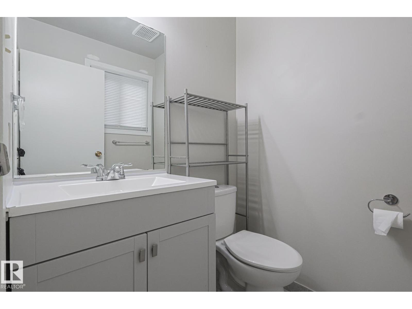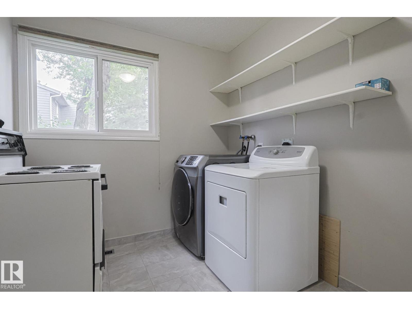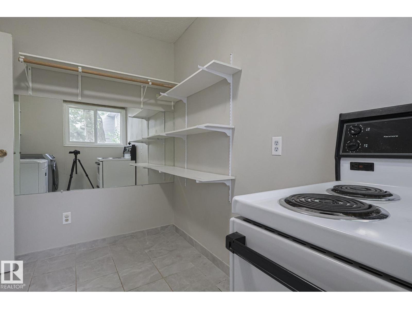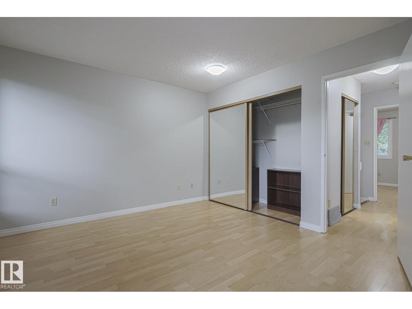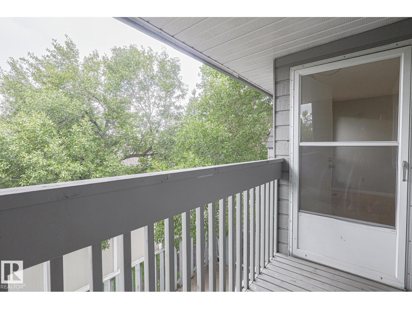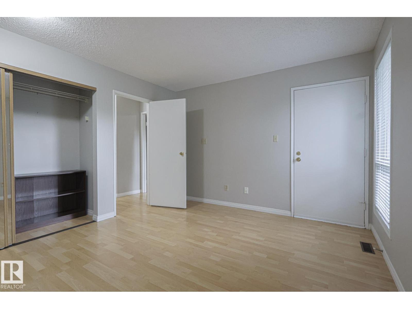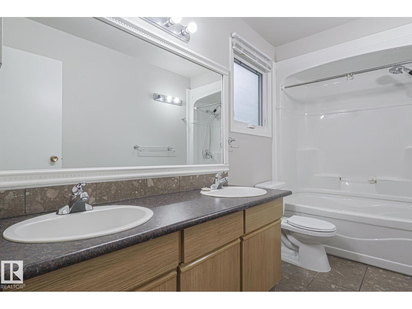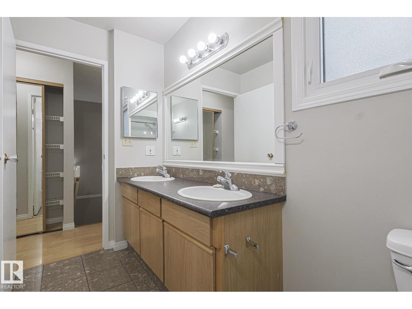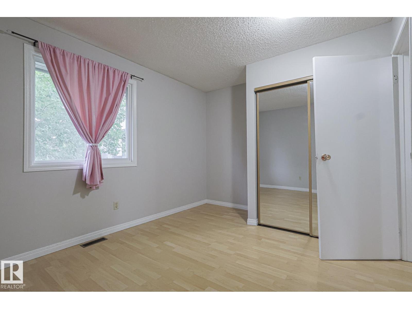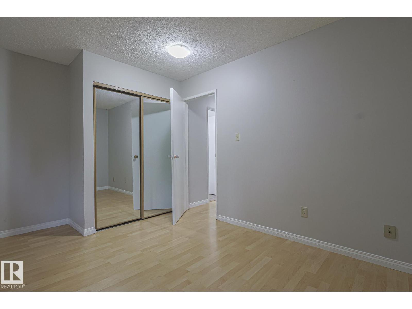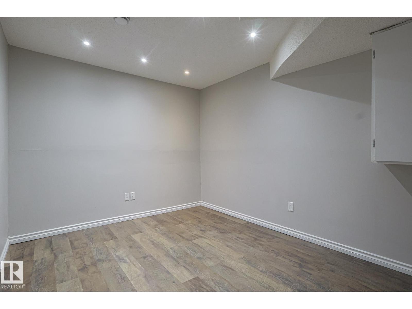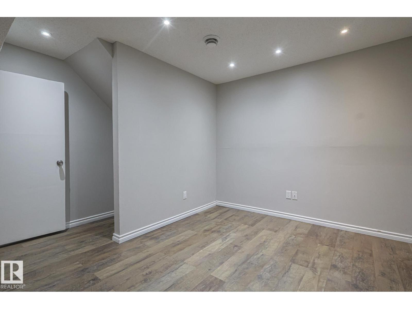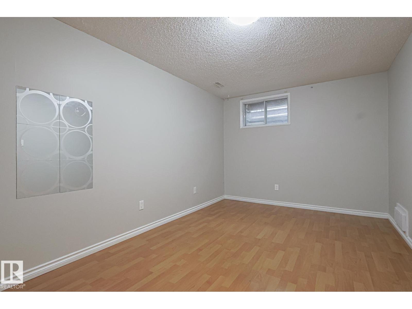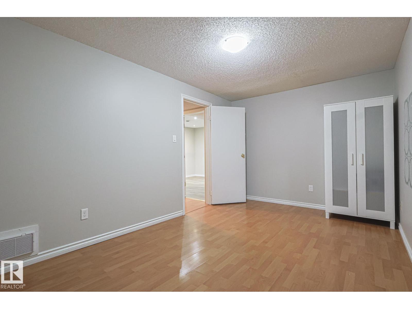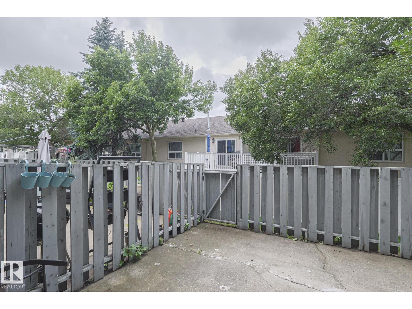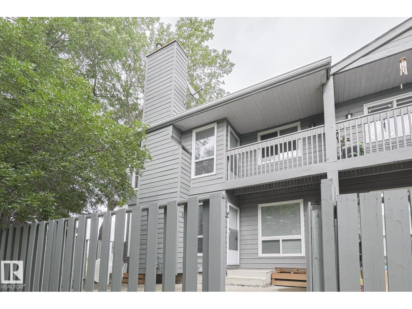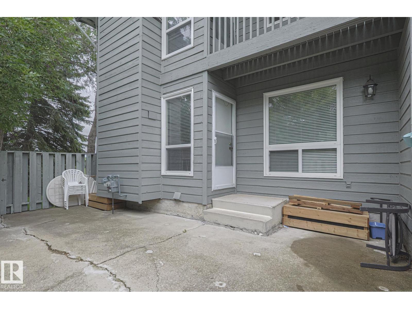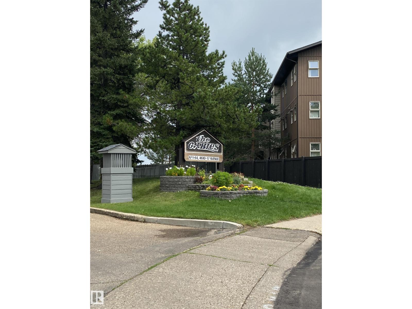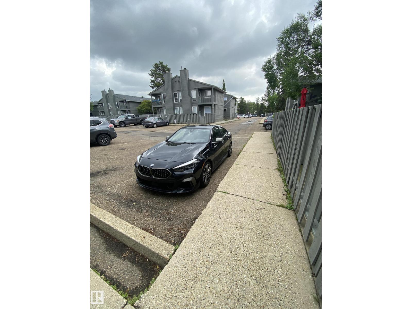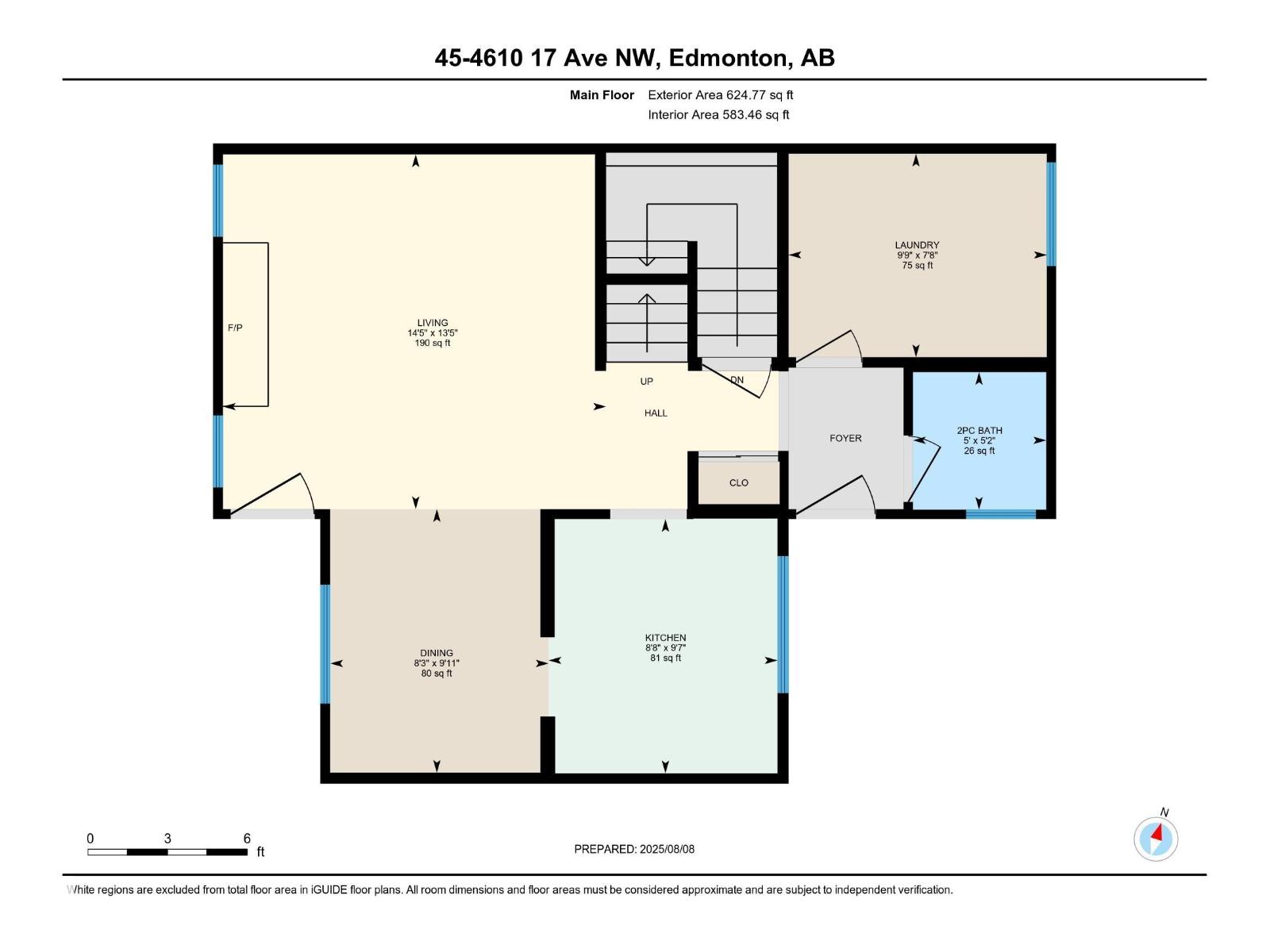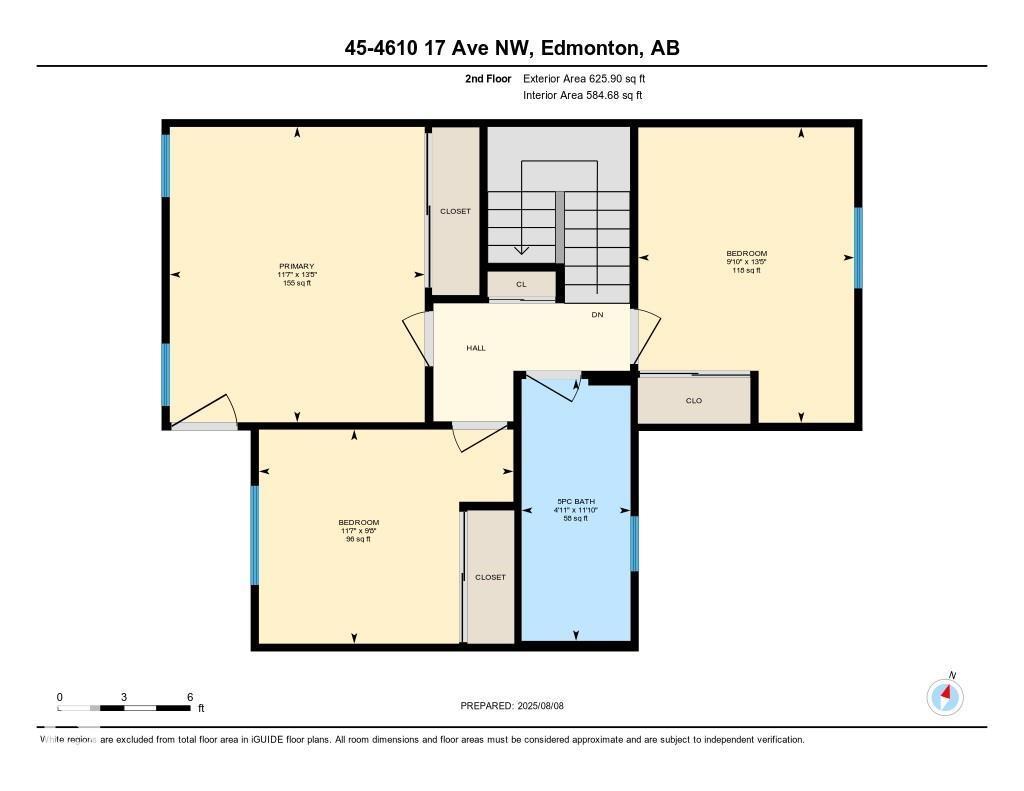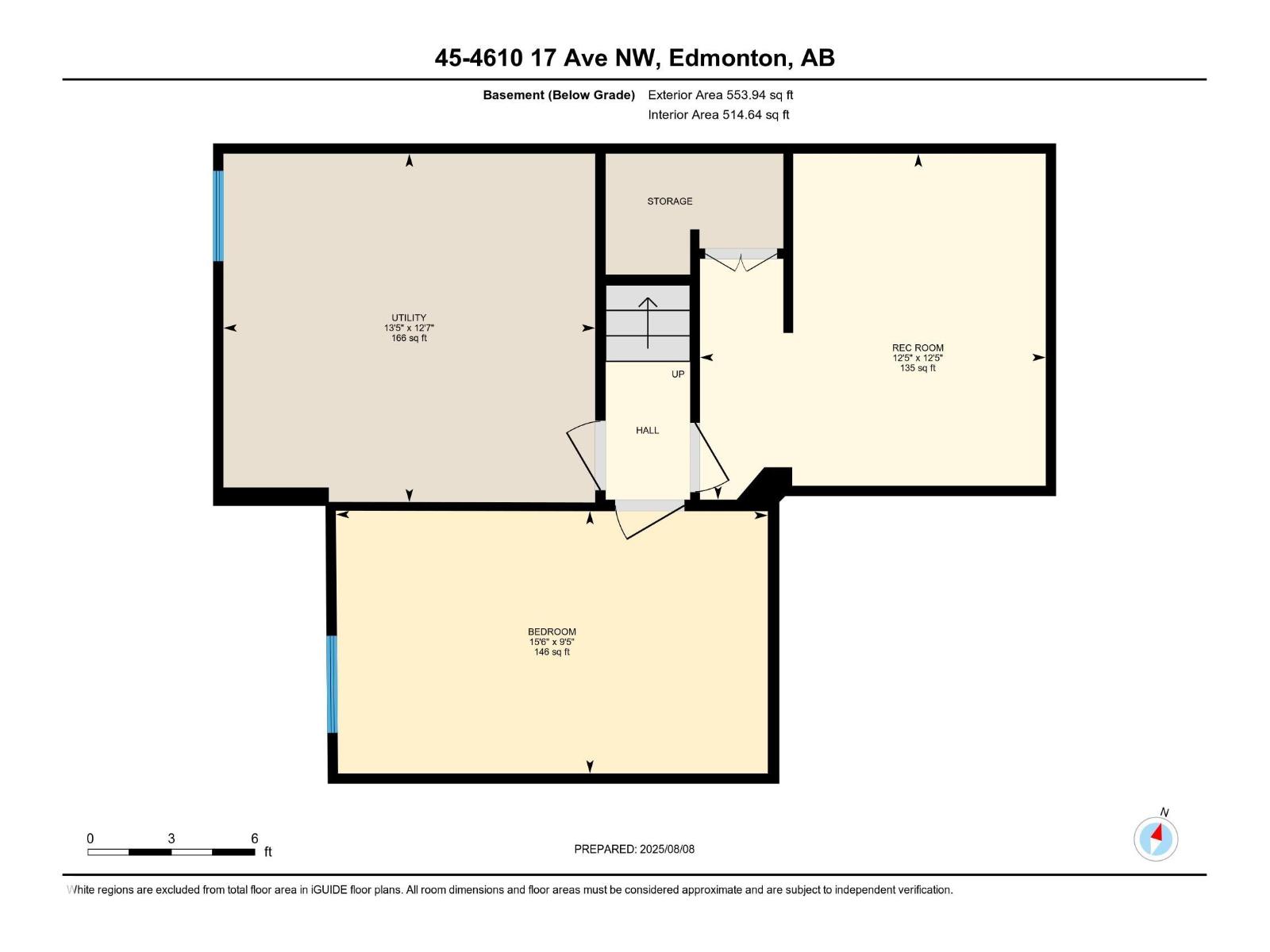#45 4610 17 Av Nw Edmonton, Alberta T6L 5T1
4 Bedroom
2 Bathroom
1,251 ft2
Forced Air
$249,900Maintenance, Exterior Maintenance, Property Management, Other, See Remarks
$361 Monthly
Maintenance, Exterior Maintenance, Property Management, Other, See Remarks
$361 MonthlyOutstanding 4 bedroom condo in excellent location! Close to multiple schools, Sikh Temple & the Anthony Henday. Many features including wood burning fireplace, 2 parking stalls (tandem), finished basement, West facing balcony off huge master bedroom, fenced yard with no grass, and huge main floor laundry/storage! Many upgrades in the last few years include: 5 pce. main bath sinks and tub insert with soaker tub, kitchen counter tops, paint, flooring, lighting, vinyl windows, furnace and HWT. Will not last long, hurry! (id:62055)
Property Details
| MLS® Number | E4452106 |
| Property Type | Single Family |
| Neigbourhood | Pollard Meadows |
| Amenities Near By | Playground, Public Transit, Schools, Shopping |
| Structure | Patio(s) |
Building
| Bathroom Total | 2 |
| Bedrooms Total | 4 |
| Amenities | Vinyl Windows |
| Appliances | Dishwasher, Dryer, Microwave Range Hood Combo, Refrigerator, Gas Stove(s), Washer |
| Basement Development | Finished |
| Basement Type | Full (finished) |
| Constructed Date | 1982 |
| Construction Style Attachment | Attached |
| Half Bath Total | 1 |
| Heating Type | Forced Air |
| Stories Total | 2 |
| Size Interior | 1,251 Ft2 |
| Type | Row / Townhouse |
Parking
| Stall |
Land
| Acreage | No |
| Fence Type | Fence |
| Land Amenities | Playground, Public Transit, Schools, Shopping |
| Size Irregular | 254.22 |
| Size Total | 254.22 M2 |
| Size Total Text | 254.22 M2 |
Rooms
| Level | Type | Length | Width | Dimensions |
|---|---|---|---|---|
| Basement | Bedroom 4 | 9'5" x 15'6 | ||
| Main Level | Living Room | 13'5" x 14' | ||
| Main Level | Dining Room | 9'11" x 8'3 | ||
| Main Level | Kitchen | 9'7" x 8'8" | ||
| Main Level | Laundry Room | 7'8" x 9'9 | ||
| Upper Level | Primary Bedroom | 13'5" x 11' | ||
| Upper Level | Bedroom 2 | 13'5" x 9'1 | ||
| Upper Level | Bedroom 3 | 9'8" x 11'7 |
Contact Us
Contact us for more information


