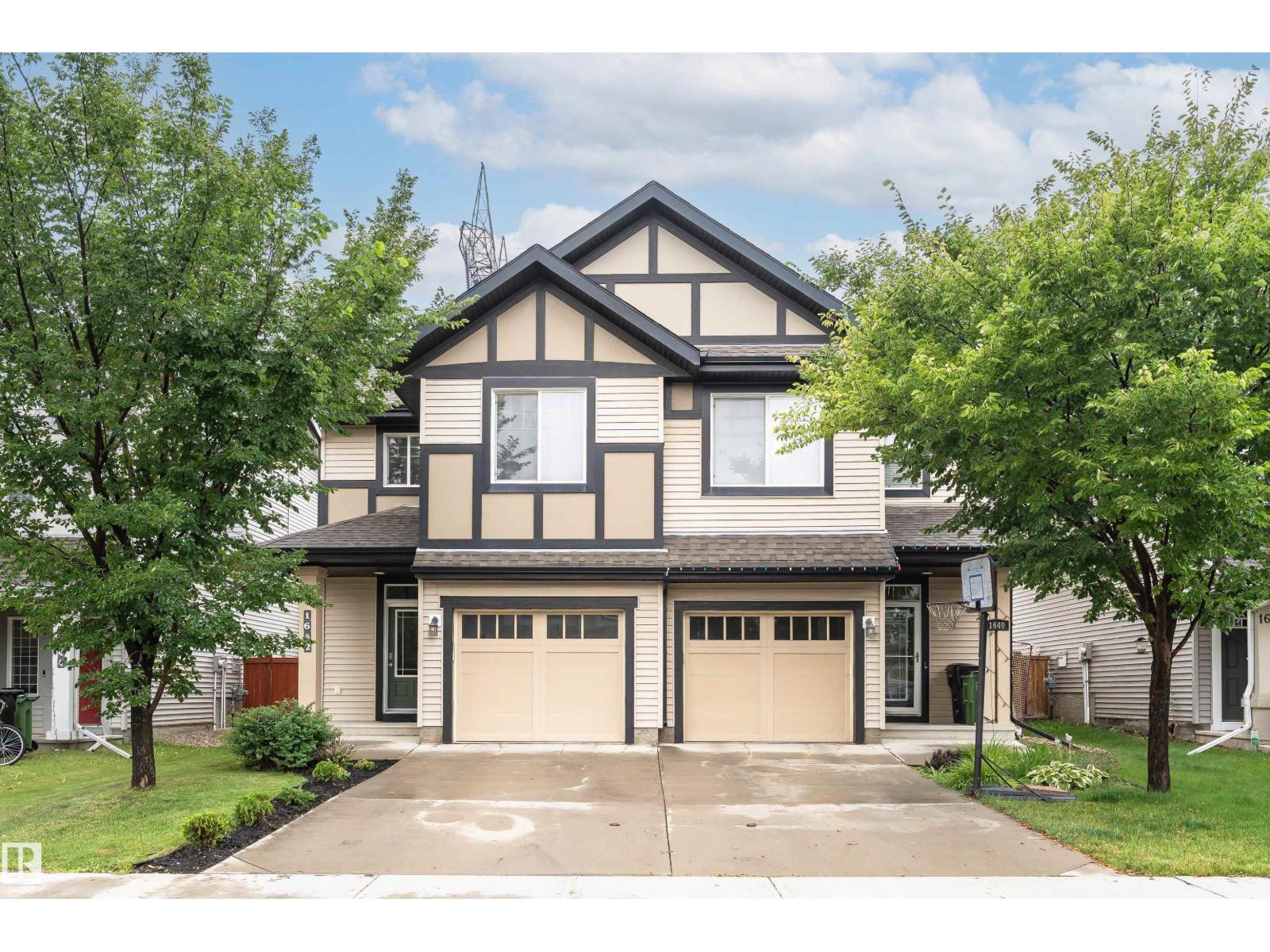3 Bedroom
3 Bathroom
1,426 ft2
Forced Air
$415,000
Perfection in Chappelle! This stunning half-duplex backs onto green space and a scenic walking path, offering tranquility and outdoor enjoyment right outside your door. The spacious upstairs features 3 generous bedrooms, including a primary suite with a luxurious 4-piece ensuite and a large walk-in closet. Convenient upstairs laundry room adds to everyday ease. The open-concept main floor seamlessly combines the living room, kitchen, and dining area, creating the perfect space for family gatherings and entertaining. A convenient 2-piece powder room complements the main level. Step outside to your private back deck and yard—ideal for outdoor activities and relaxing weekends. Additional highlights include a single attached garage, a parking pad for extra vehicles plus is within close proximity to all amenities—schools, shopping, parks and more. The unspoiled basement provides extra storage or develop with another bedroom/bathroom. This home truly offers comfort, convenience and community living at its best! (id:62055)
Property Details
|
MLS® Number
|
E4452127 |
|
Property Type
|
Single Family |
|
Neigbourhood
|
Chappelle Area |
|
Features
|
Flat Site, Closet Organizers |
|
Parking Space Total
|
3 |
Building
|
Bathroom Total
|
3 |
|
Bedrooms Total
|
3 |
|
Appliances
|
Dishwasher, Dryer, Garage Door Opener, Microwave Range Hood Combo, Refrigerator, Stove, Washer, Window Coverings |
|
Basement Development
|
Unfinished |
|
Basement Type
|
Full (unfinished) |
|
Constructed Date
|
2013 |
|
Construction Style Attachment
|
Semi-detached |
|
Fire Protection
|
Smoke Detectors |
|
Half Bath Total
|
1 |
|
Heating Type
|
Forced Air |
|
Stories Total
|
2 |
|
Size Interior
|
1,426 Ft2 |
|
Type
|
Duplex |
Parking
Land
|
Acreage
|
No |
|
Size Irregular
|
280.04 |
|
Size Total
|
280.04 M2 |
|
Size Total Text
|
280.04 M2 |
Rooms
| Level |
Type |
Length |
Width |
Dimensions |
|
Basement |
Recreation Room |
|
|
18.6' x 18.1' |
|
Main Level |
Living Room |
|
|
11.2' x 14.5' |
|
Main Level |
Dining Room |
|
|
7.5' x 9.8' |
|
Main Level |
Kitchen |
|
|
12.1' x 12.7' |
|
Upper Level |
Primary Bedroom |
|
|
11.1' x 16.9' |
|
Upper Level |
Bedroom 2 |
|
|
9.7' x 14' |
|
Upper Level |
Bedroom 3 |
|
|
9' x 15' |
|
Upper Level |
Laundry Room |
|
|
7.4' x 5.1' |




















































