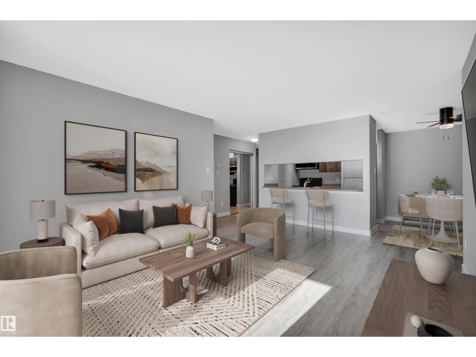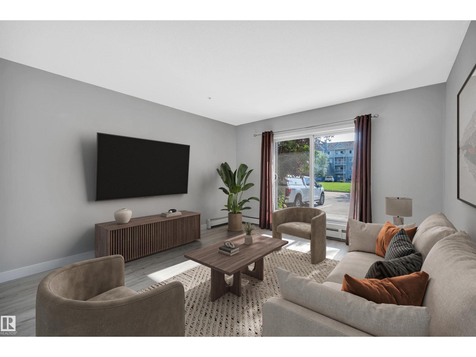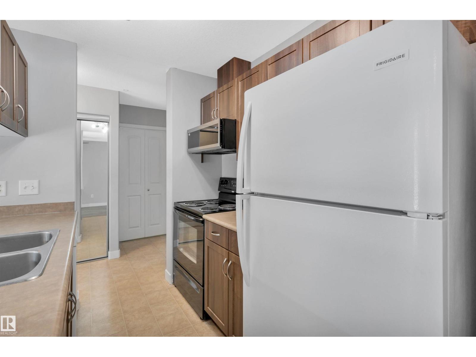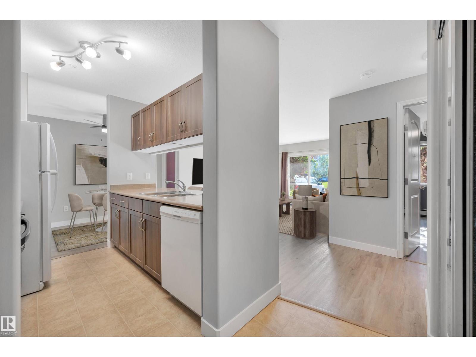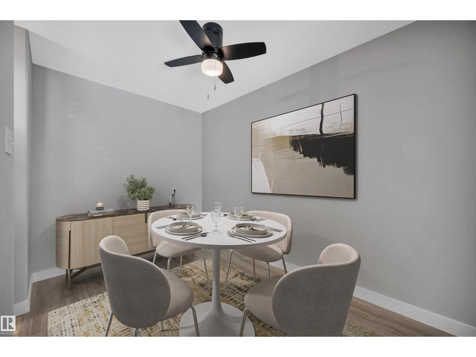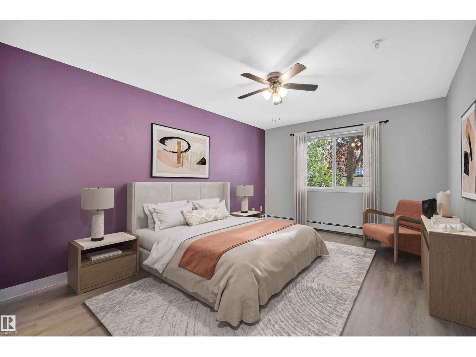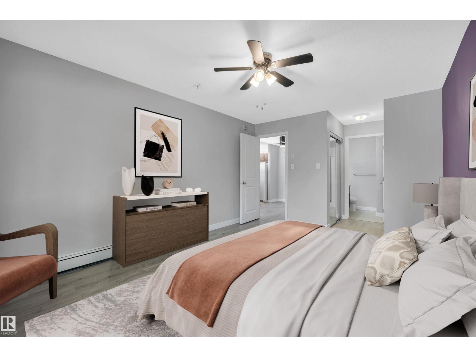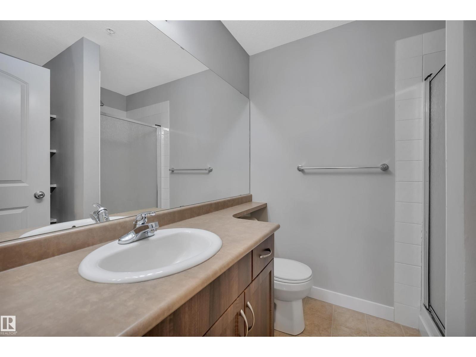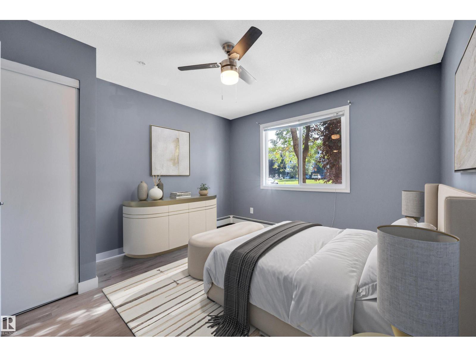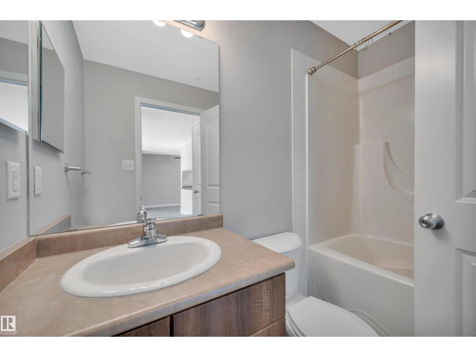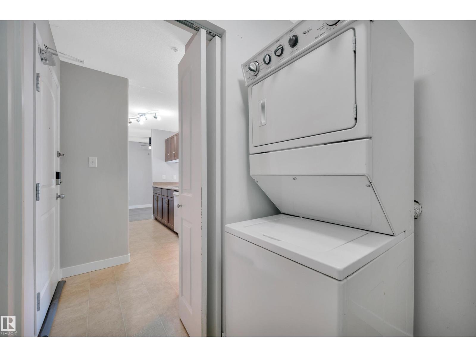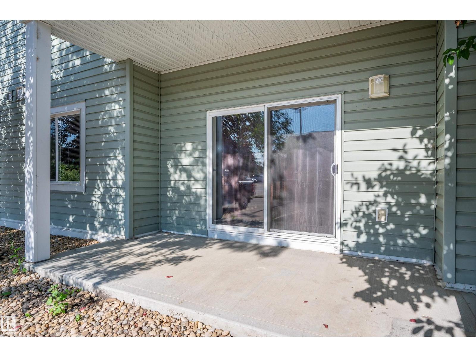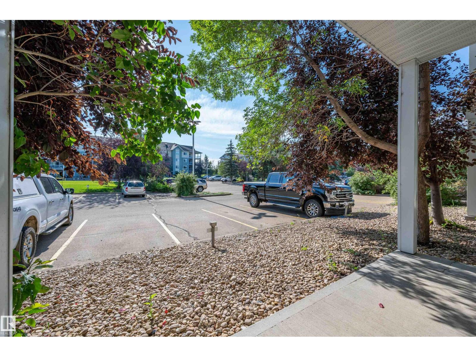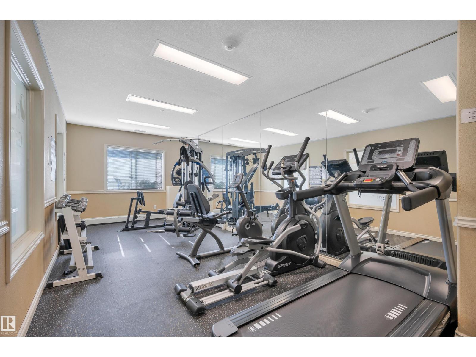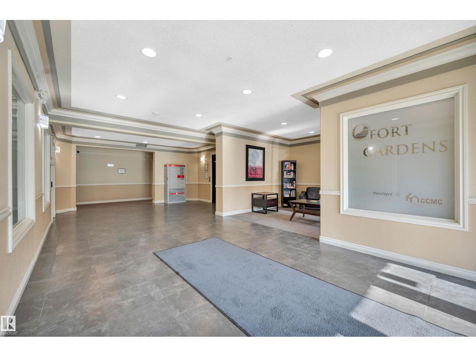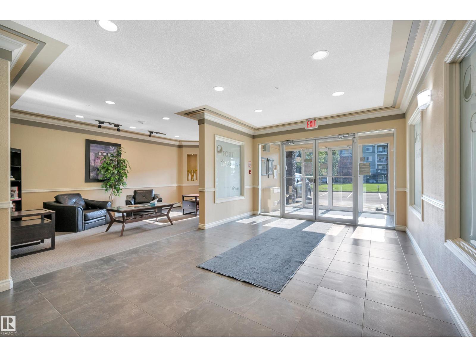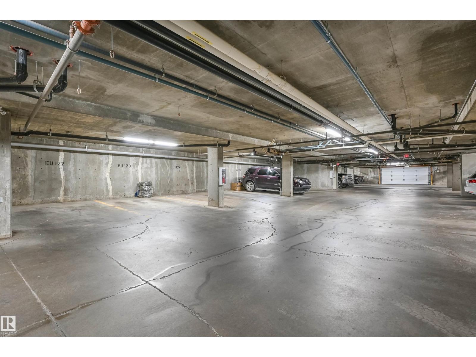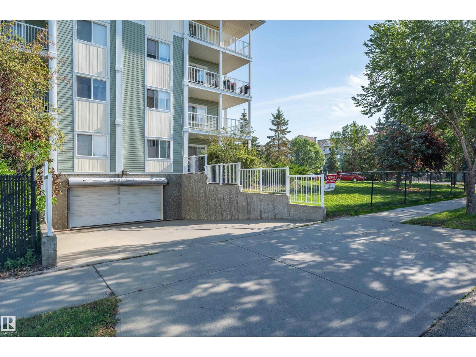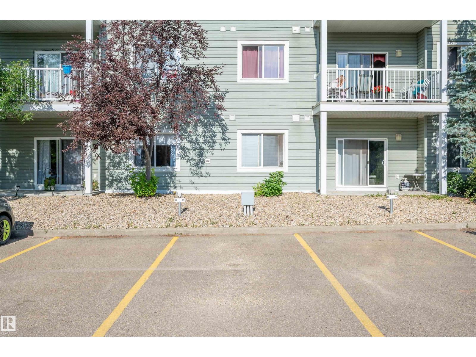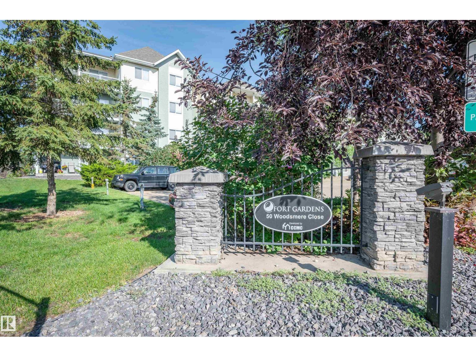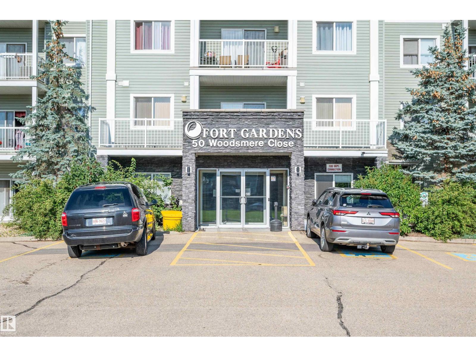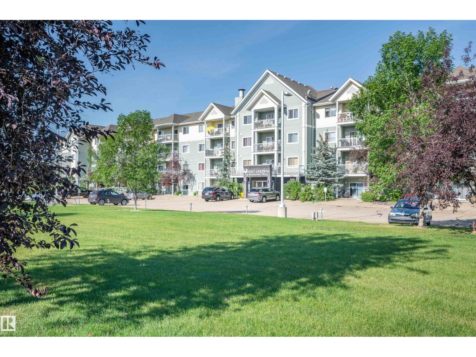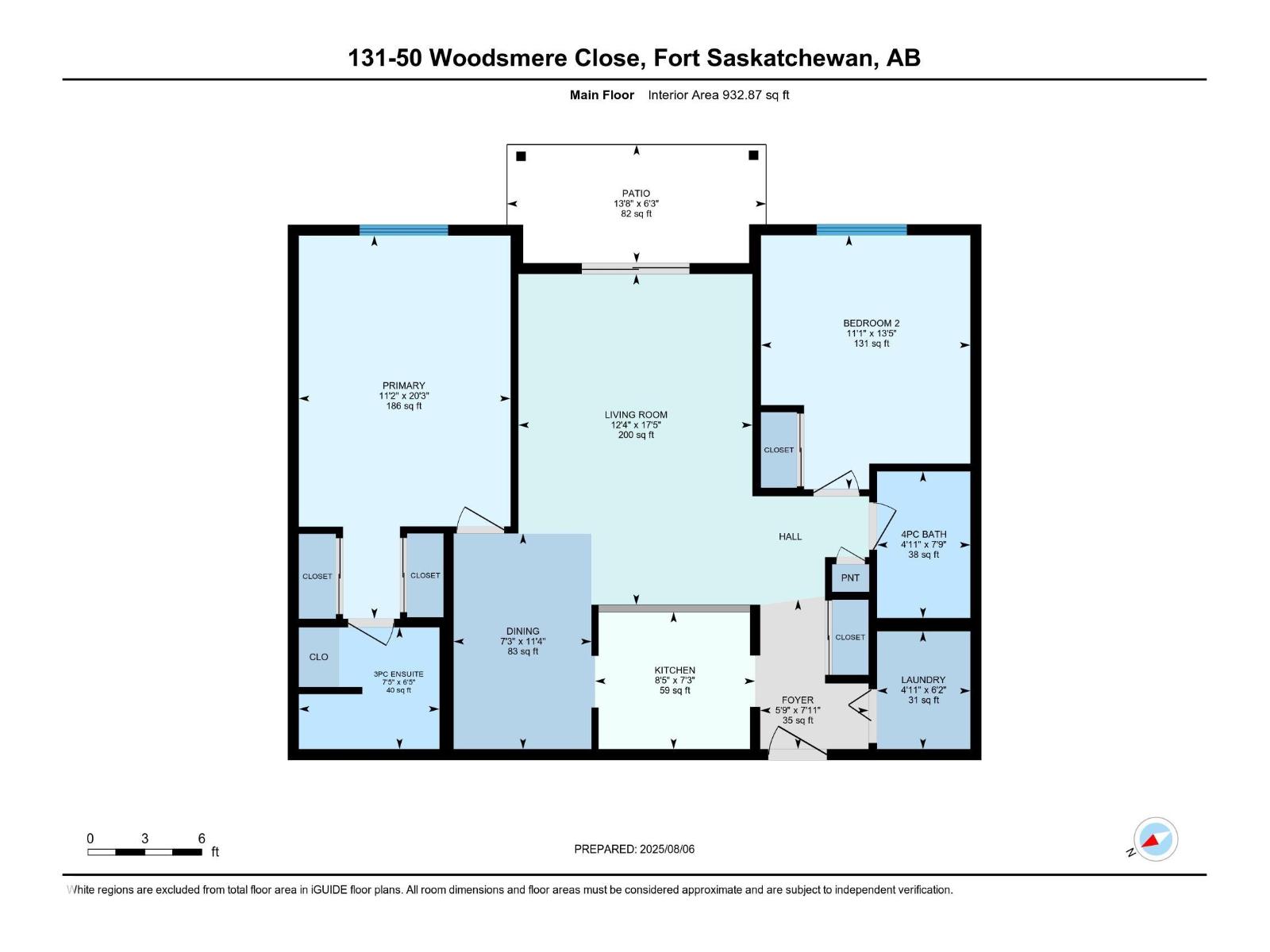#131 50 Woodsmere Cl Fort Saskatchewan, Alberta T8L 4N9
$199,900Maintenance, Exterior Maintenance, Heat, Insurance, Common Area Maintenance, Landscaping, Property Management, Other, See Remarks, Water
$581.19 Monthly
Maintenance, Exterior Maintenance, Heat, Insurance, Common Area Maintenance, Landscaping, Property Management, Other, See Remarks, Water
$581.19 MonthlyWelcome to Fort Gardens! This main-floor, 2 bed/2 bath condo features updated vinyl flooring and 2 parking stalls (underground & surface). Beyond the kitchen, the open and practical layout welcomes you into the living room, with access to your east-facing patio space. The primary suite features a walk-through closet and your 3-piece ensuite. The 2nd bedroom provides an ideal space for a home office or spare room, with an adjacent 4-piece main bath. Off the front entry lies the in-suite laundry room with plenty of space for additional storage. Convenience is key with the exercise room just a few doors down. With easy access to Veteran's Way, Dow Centennial Centre, walking trails, and shopping, you’ll be close to all the action. (id:62055)
Property Details
| MLS® Number | E4452044 |
| Property Type | Single Family |
| Neigbourhood | Westpark_FSAS |
| Amenities Near By | Playground, Public Transit, Schools, Shopping |
| Features | No Smoking Home |
| Parking Space Total | 2 |
| Structure | Patio(s) |
Building
| Bathroom Total | 2 |
| Bedrooms Total | 2 |
| Amenities | Vinyl Windows |
| Appliances | Dishwasher, Fan, Microwave Range Hood Combo, Refrigerator, Washer/dryer Stack-up, Stove, Window Coverings |
| Basement Type | None |
| Constructed Date | 2005 |
| Fire Protection | Smoke Detectors |
| Heating Type | Baseboard Heaters |
| Size Interior | 933 Ft2 |
| Type | Apartment |
Parking
| Heated Garage | |
| Stall | |
| Underground |
Land
| Acreage | No |
| Land Amenities | Playground, Public Transit, Schools, Shopping |
| Size Irregular | 86.86 |
| Size Total | 86.86 M2 |
| Size Total Text | 86.86 M2 |
Rooms
| Level | Type | Length | Width | Dimensions |
|---|---|---|---|---|
| Main Level | Living Room | 5.32 m | 3.76 m | 5.32 m x 3.76 m |
| Main Level | Dining Room | 3.47 m | 2.22 m | 3.47 m x 2.22 m |
| Main Level | Kitchen | 2.57 m | 2.2 m | 2.57 m x 2.2 m |
| Main Level | Primary Bedroom | 6.16 m | 3.4 m | 6.16 m x 3.4 m |
| Main Level | Bedroom 2 | 4.08 m | 3.37 m | 4.08 m x 3.37 m |
| Main Level | Laundry Room | 1.89 m | 1.5 m | 1.89 m x 1.5 m |
Contact Us
Contact us for more information


