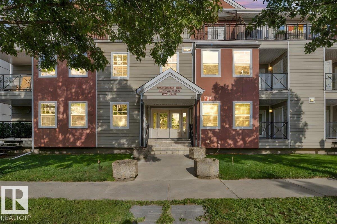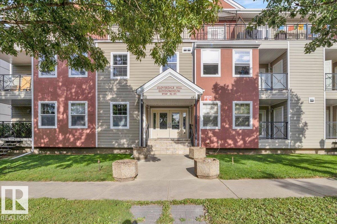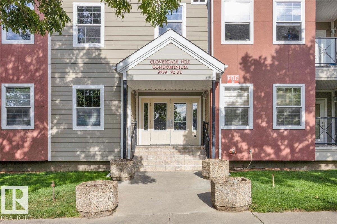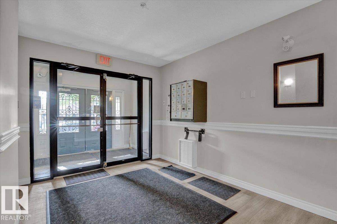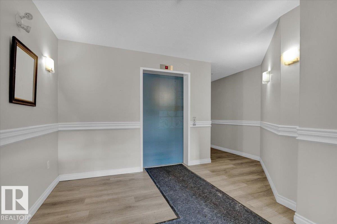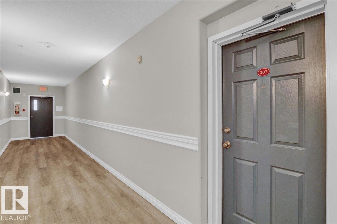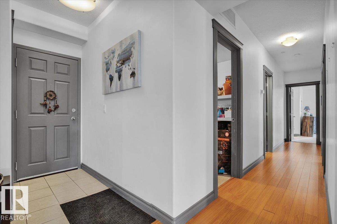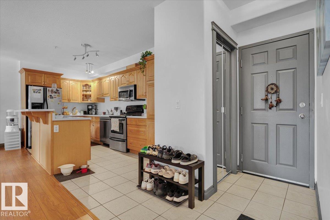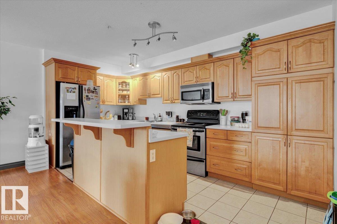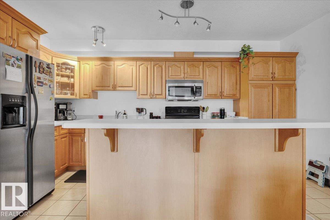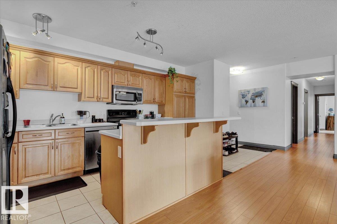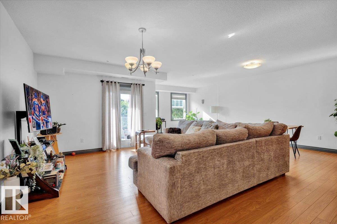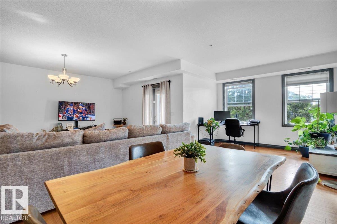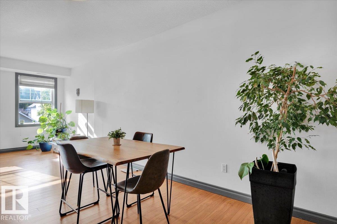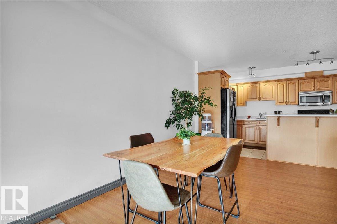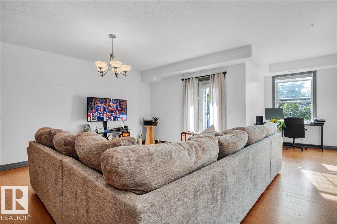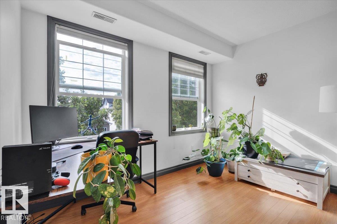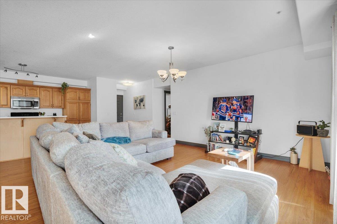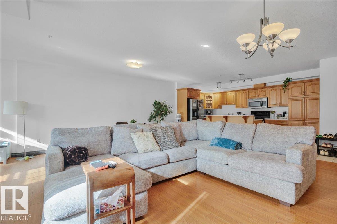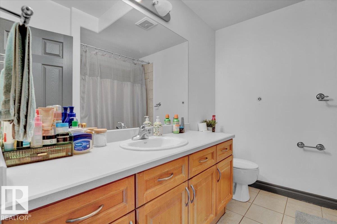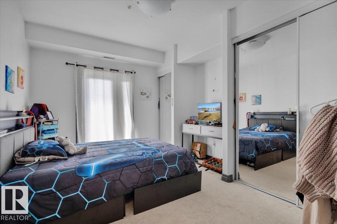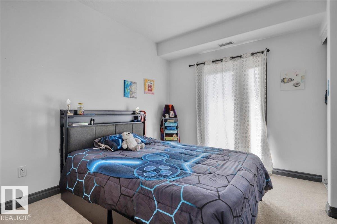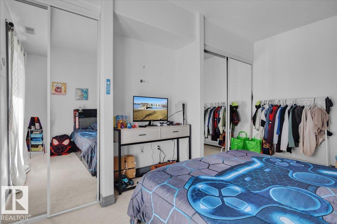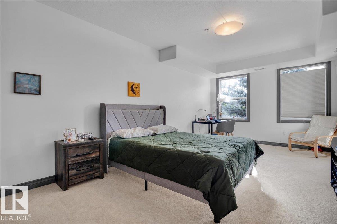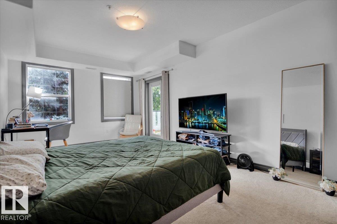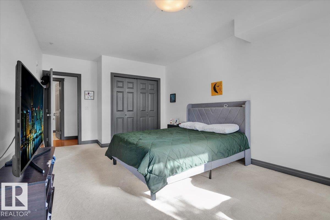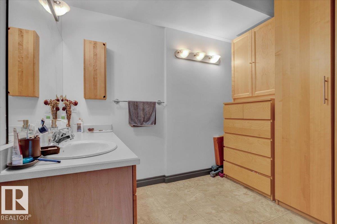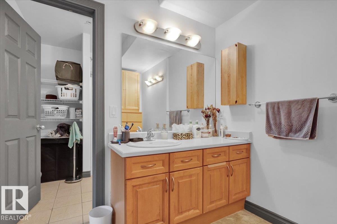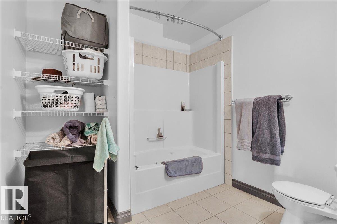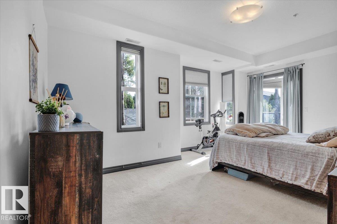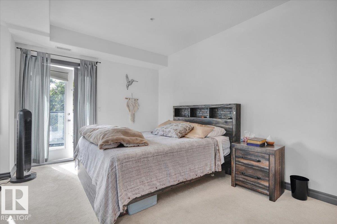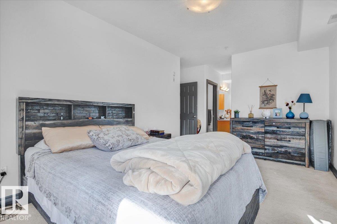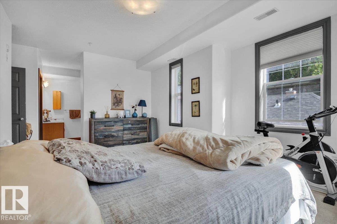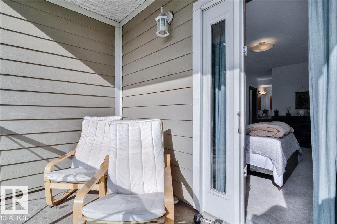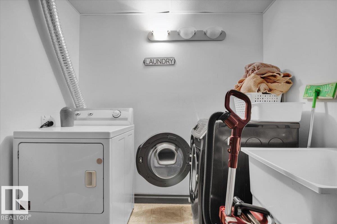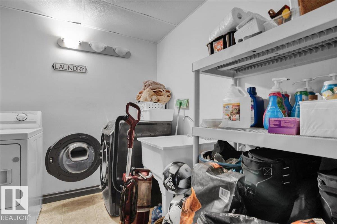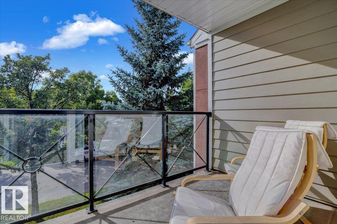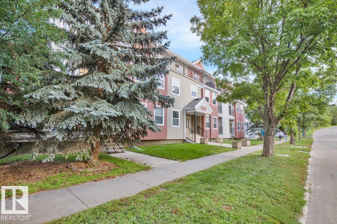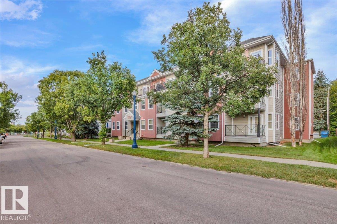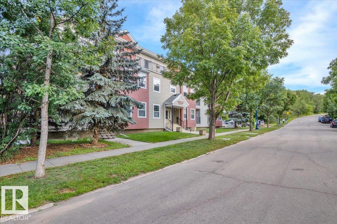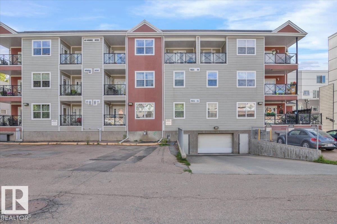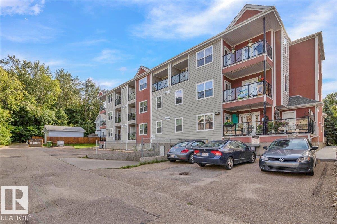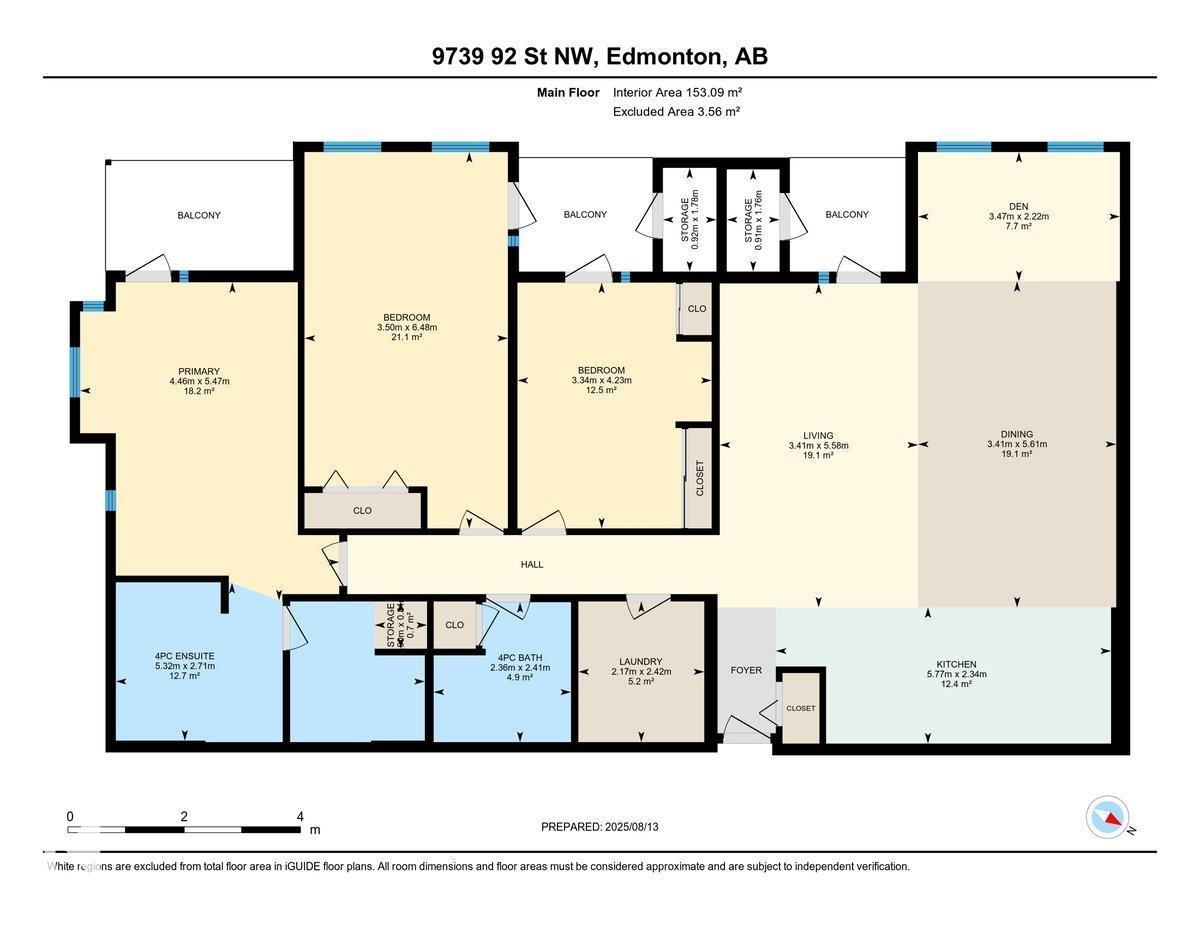#207 9739 92 St Nw Edmonton, Alberta T6C 3S3
$349,900Maintenance, Exterior Maintenance, Heat, Insurance, Common Area Maintenance, Landscaping, Property Management, Other, See Remarks, Water
$1,174.33 Monthly
Maintenance, Exterior Maintenance, Heat, Insurance, Common Area Maintenance, Landscaping, Property Management, Other, See Remarks, Water
$1,174.33 MonthlyYou’re not just buying a condo—you’re gaining a lifestyle. Picture evening hikes along the scenic river valley trails, weekends exploring the tropical gardens at the Muttart Conservatory, or enjoying the lively Folk Festival right outside your door. This address offers the perfect blend of urban comforts & natural beauty in the warm, welcoming Cloverdale community. This spacious 1679 sqft home features 3 bdrms & 3 balconies with beautiful views of the neighborhood. The primary bdrm boasts a lovely ensuite, large walk-in closet, abundant windows & a private balcony. The 2 additional bdrms are extra large & share their own balcony. The open concept living area has its own balcony, while the kitchen offers ample counter space, a center island with raised eating bar & plenty of cabinets. You’ll love the big laundry room & storage, a wide underground parking for 2 small cars. Condo fees include heat, water & central air. (id:62055)
Property Details
| MLS® Number | E4452021 |
| Property Type | Single Family |
| Neigbourhood | Cloverdale |
| Amenities Near By | Golf Course, Playground, Public Transit, Schools, Shopping, Ski Hill |
| Features | Ravine, Park/reserve |
| Structure | Deck |
| View Type | Ravine View, City View |
Building
| Bathroom Total | 2 |
| Bedrooms Total | 3 |
| Appliances | Dishwasher, Dryer, Garburator, Microwave Range Hood Combo, Refrigerator, Stove, Washer |
| Basement Type | None |
| Constructed Date | 2005 |
| Cooling Type | Central Air Conditioning |
| Heating Type | Hot Water Radiator Heat |
| Size Interior | 1,648 Ft2 |
| Type | Apartment |
Parking
| Parkade | |
| Indoor | |
| Underground |
Land
| Acreage | No |
| Land Amenities | Golf Course, Playground, Public Transit, Schools, Shopping, Ski Hill |
| Size Irregular | 146.3 |
| Size Total | 146.3 M2 |
| Size Total Text | 146.3 M2 |
Rooms
| Level | Type | Length | Width | Dimensions |
|---|---|---|---|---|
| Main Level | Living Room | 5.58 m | 3.41 m | 5.58 m x 3.41 m |
| Main Level | Dining Room | 5.61 m | 3.41 m | 5.61 m x 3.41 m |
| Main Level | Kitchen | 5.77 m | 2.34 m | 5.77 m x 2.34 m |
| Main Level | Primary Bedroom | 5.47 m | 4.46 m | 5.47 m x 4.46 m |
| Main Level | Bedroom 2 | 6.48 m | 3.5 m | 6.48 m x 3.5 m |
| Main Level | Bedroom 3 | 4.23 m | 3.34 m | 4.23 m x 3.34 m |
| Main Level | Laundry Room | Measurements not available | ||
| Main Level | Storage | Measurements not available |
Contact Us
Contact us for more information


