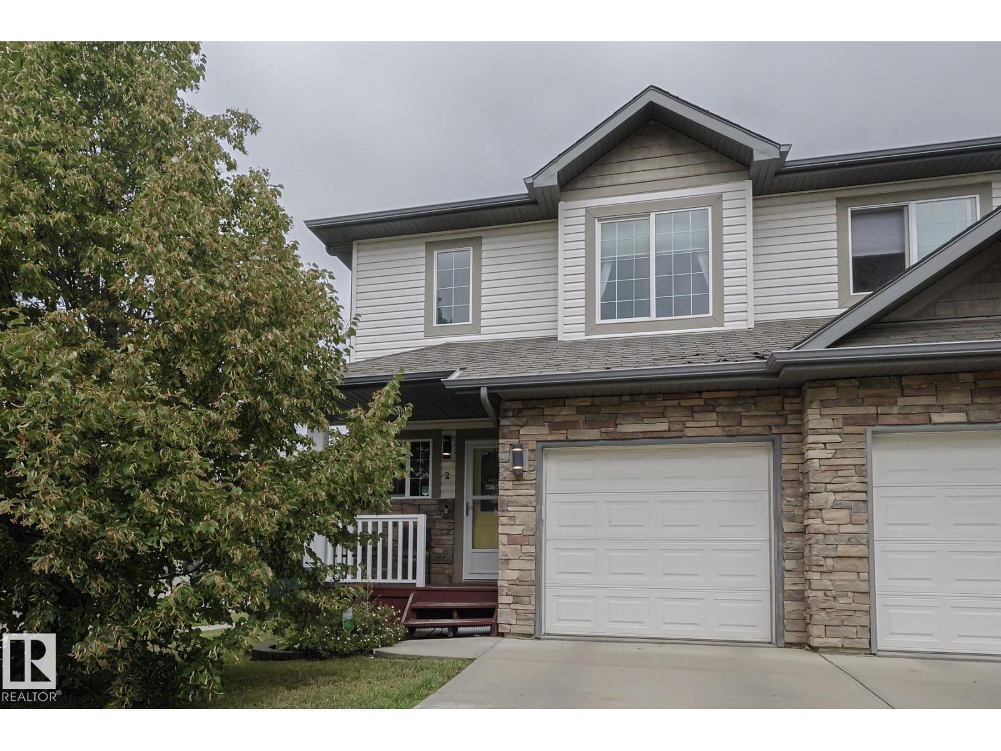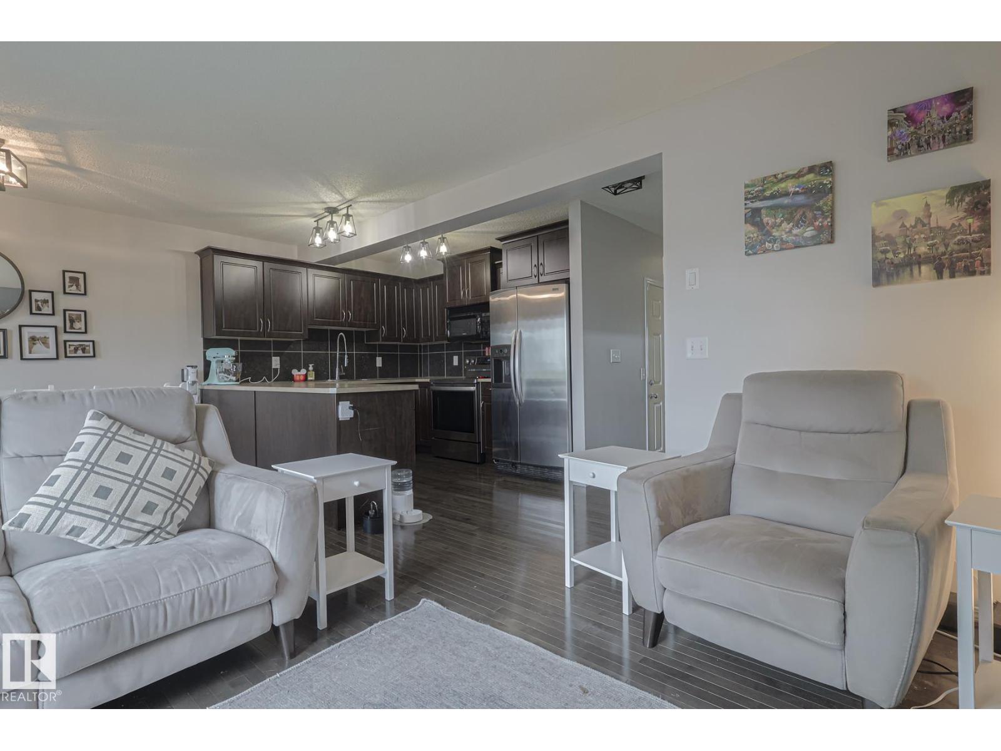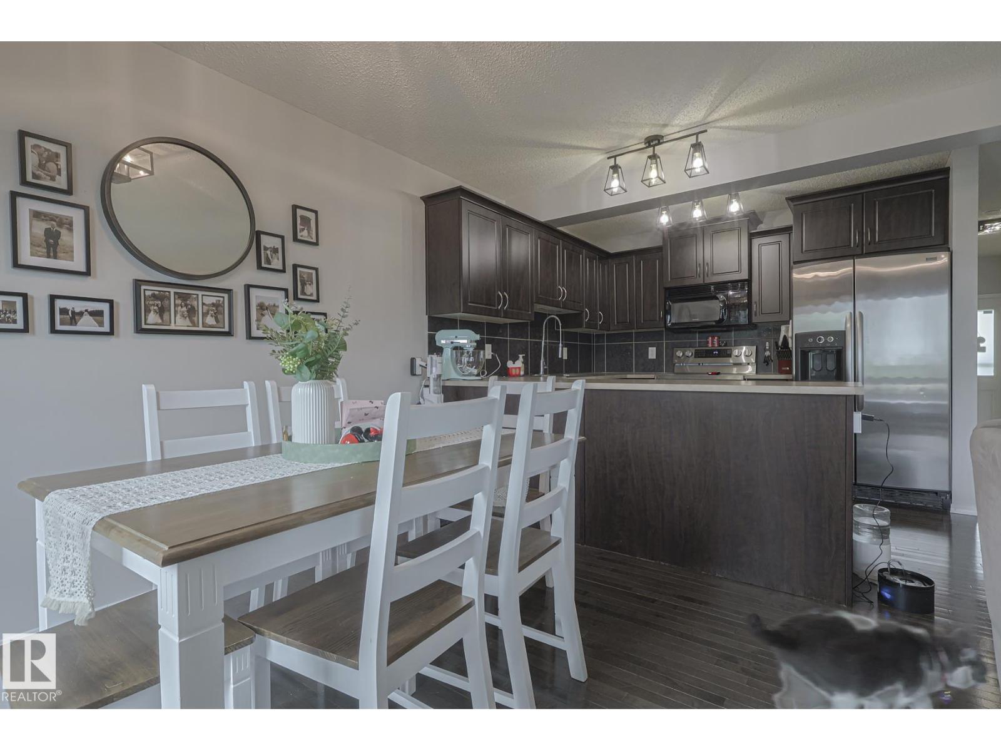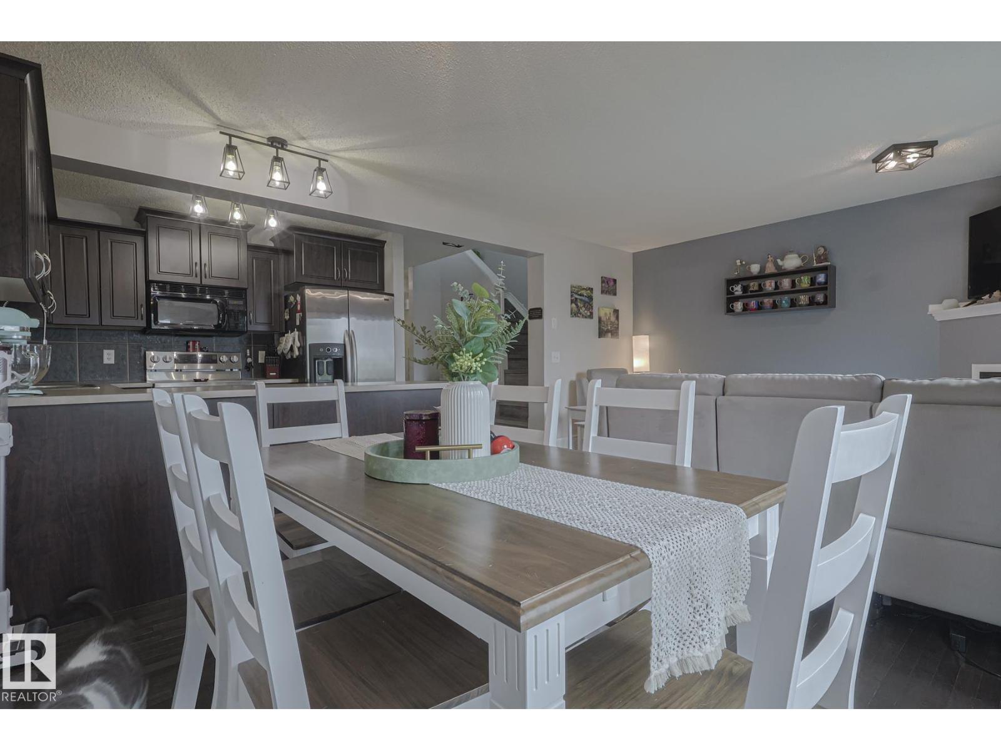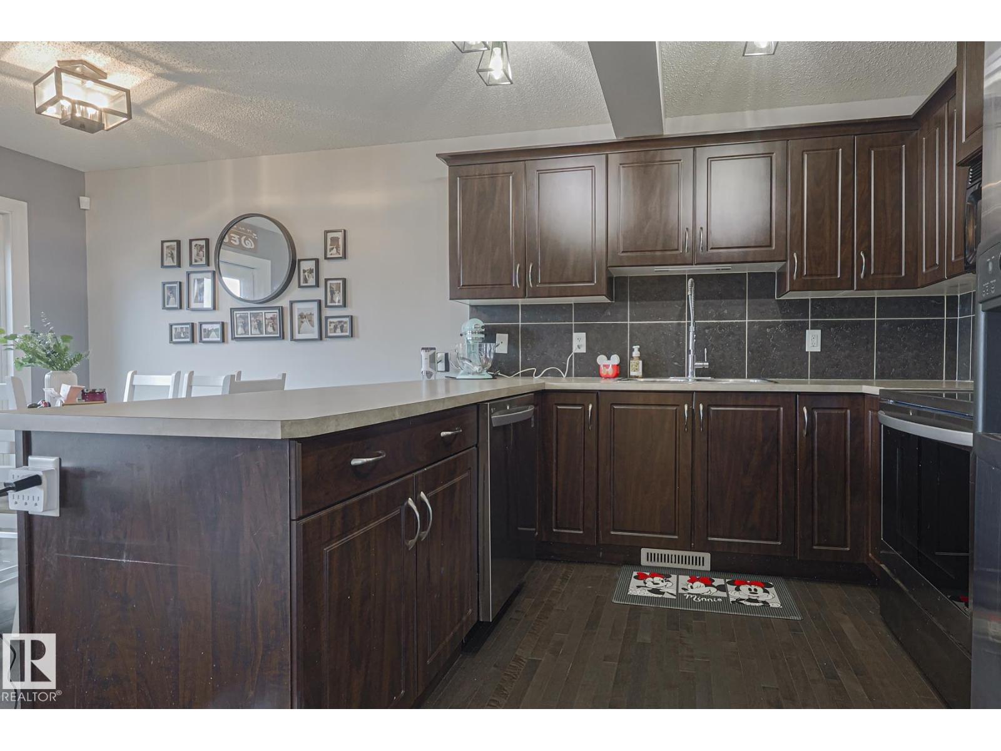3 Bedroom
3 Bathroom
1,236 ft2
Fireplace
Forced Air
$369,900
Corner Lot Duplex with a Big Yard and some QUALITY upgrades! AIR CONDITIONING, Luxury Vinyl Plank on the stairs and complete 2nd floor! Light fixtures, paint, storage solutions and more! Other cool things about this home - Fully Finished basement, NO CARPET THROUGHOUT, GAS BBQ connection, walking distance to groceries, local breweries, every possible store, even Jubilee park free disc golf course! BEAUTIFUL STYLE. 3 beds 2.5 baths. hardwood on Main floor, corner gas fireplace, big OPEN kitchen w lots of cupboard and counter space! Half bath, and single attached garage finish the main. Big Primary bedroom with a 3 PC ENSUITE! Even has a cute lil makeup area :) Another full bath and 2 more generous rooms! BASEMENT is COOL! Currently a perfect movie area. Wide Open rectangle, fully finished, permitted, w downstairs laundry, and extra storage! This is a MOVE IN READY home in great shape! (id:62055)
Property Details
|
MLS® Number
|
E4451984 |
|
Property Type
|
Single Family |
|
Neigbourhood
|
Spruce Village |
|
Amenities Near By
|
Golf Course, Playground, Public Transit, Schools, Shopping |
|
Features
|
Corner Site, Flat Site, No Back Lane, Exterior Walls- 2x6" |
|
Structure
|
Deck |
Building
|
Bathroom Total
|
3 |
|
Bedrooms Total
|
3 |
|
Amenities
|
Vinyl Windows |
|
Appliances
|
Dishwasher, Dryer, Microwave Range Hood Combo, Refrigerator, Stove, Washer, Window Coverings |
|
Basement Development
|
Finished |
|
Basement Type
|
Full (finished) |
|
Constructed Date
|
2008 |
|
Construction Style Attachment
|
Semi-detached |
|
Fire Protection
|
Smoke Detectors |
|
Fireplace Fuel
|
Gas |
|
Fireplace Present
|
Yes |
|
Fireplace Type
|
Corner |
|
Half Bath Total
|
1 |
|
Heating Type
|
Forced Air |
|
Stories Total
|
2 |
|
Size Interior
|
1,236 Ft2 |
|
Type
|
Duplex |
Parking
Land
|
Acreage
|
No |
|
Fence Type
|
Fence |
|
Land Amenities
|
Golf Course, Playground, Public Transit, Schools, Shopping |
|
Size Irregular
|
308.9 |
|
Size Total
|
308.9 M2 |
|
Size Total Text
|
308.9 M2 |
Rooms
| Level |
Type |
Length |
Width |
Dimensions |
|
Basement |
Family Room |
|
|
Measurements not available |
|
Main Level |
Living Room |
|
|
Measurements not available |
|
Main Level |
Dining Room |
|
|
Measurements not available |
|
Main Level |
Kitchen |
|
|
Measurements not available |
|
Upper Level |
Primary Bedroom |
|
|
Measurements not available |
|
Upper Level |
Bedroom 2 |
|
|
Measurements not available |
|
Upper Level |
Bedroom 3 |
|
|
Measurements not available |


