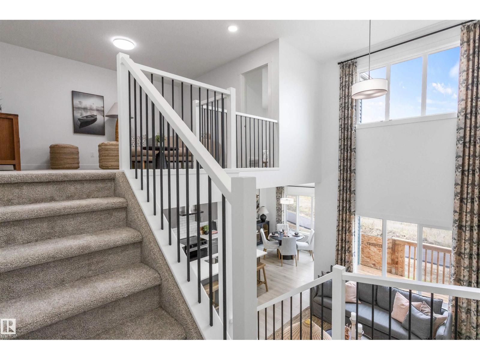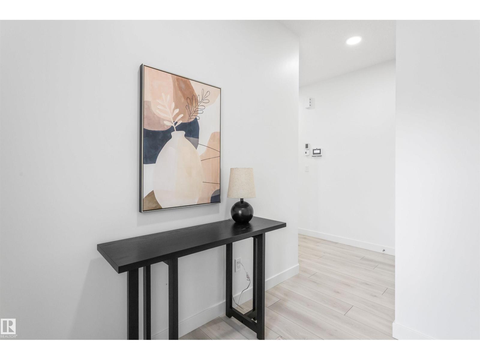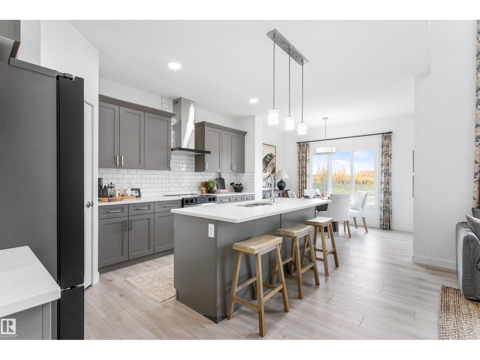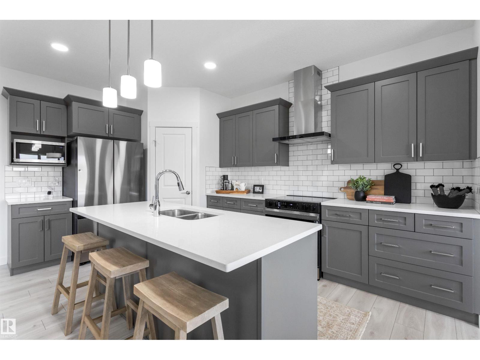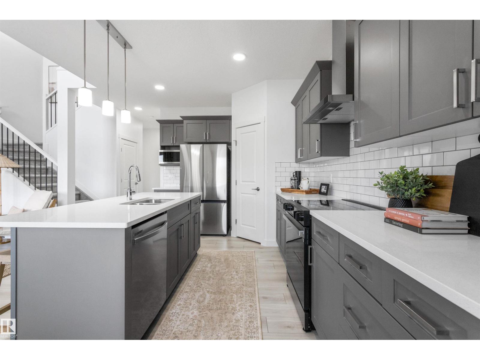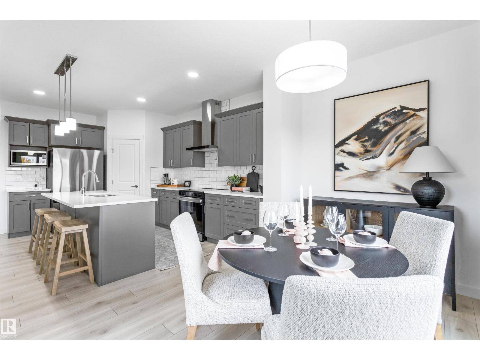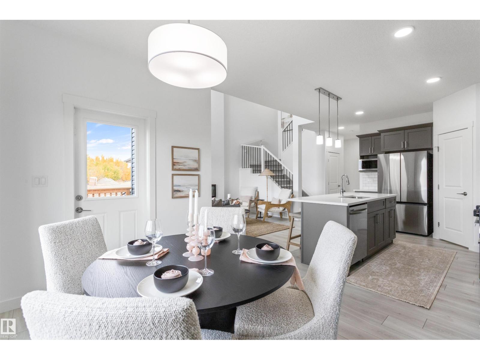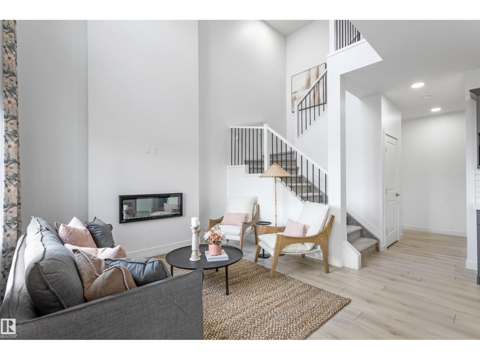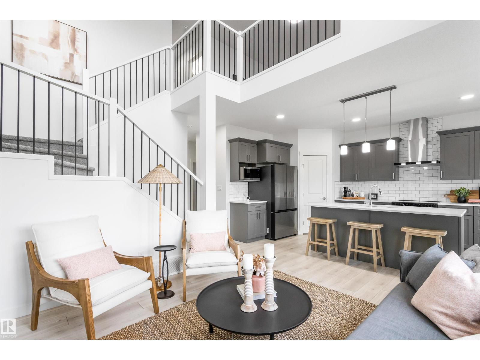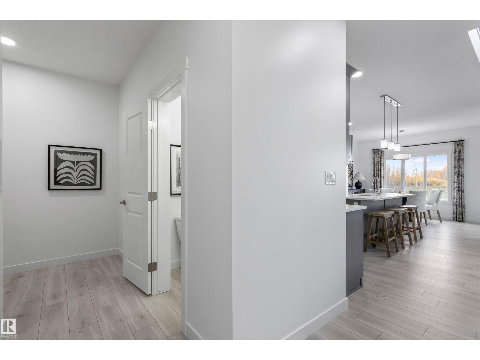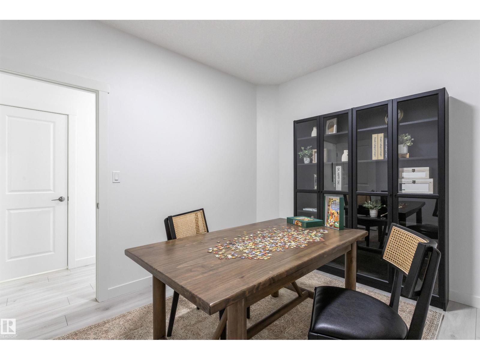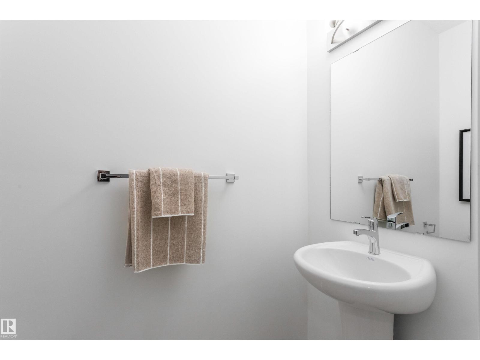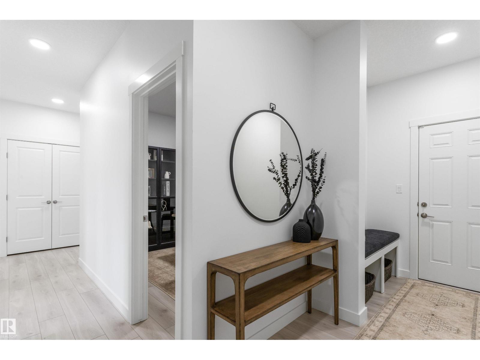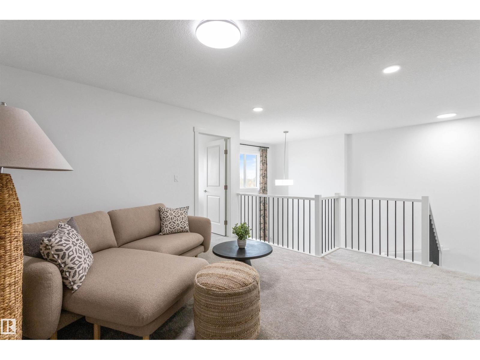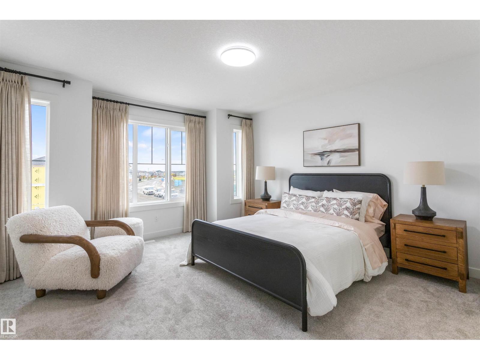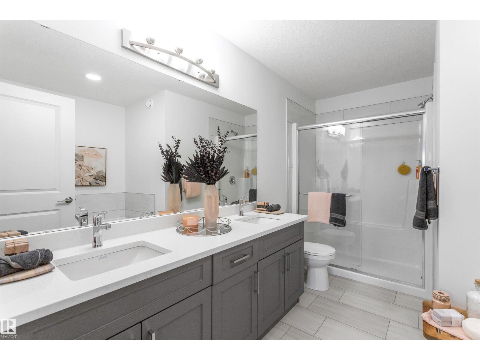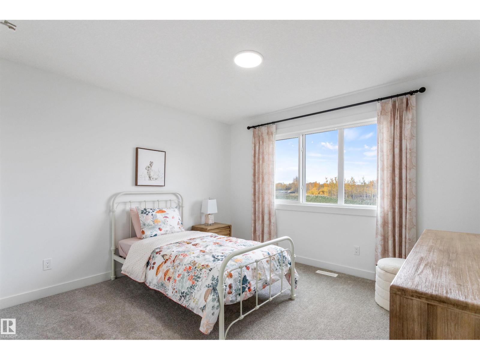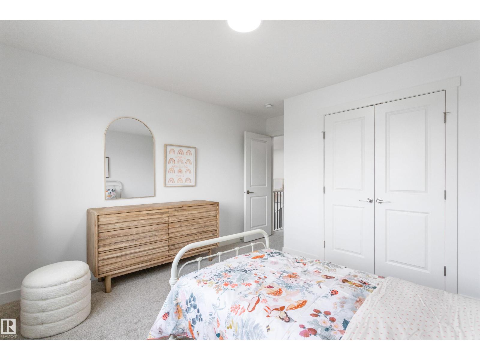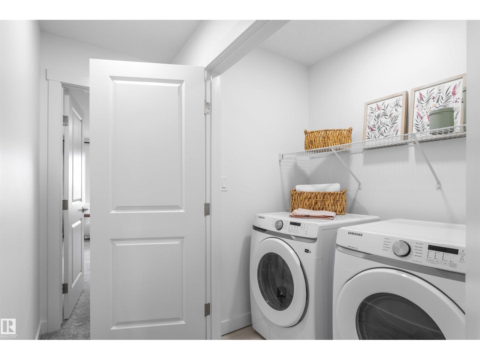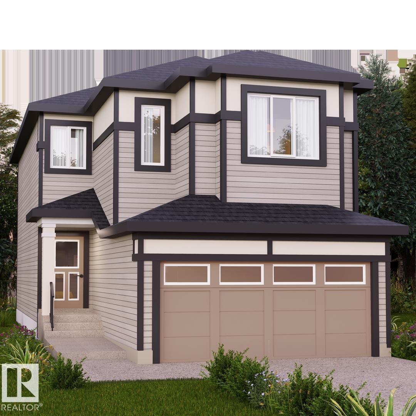3 Bedroom
3 Bathroom
2,044 ft2
Forced Air
$534,900
The Uplands at Riverview provides a lively lifestyle unlike any other in West Edmonton. A community-built with your kids in mind, enjoy the benefits of outdoor and indoor recreation. This single-family home, The 'Otis-Z-24' is built with your growing family in mind. It features 3 bedrooms, 2.5 bathrooms and an expansive walk-in closet in the primary bedroom. Enjoy extra living space on the main floor with the laundry room on the second floor. The 9' ceilings on the main floor, (w/ an 18' open to below concept in the living room), and quartz countertops throughout blends style and functionality for your family to build endless memories. **PLEASE NOTE** PICTURES ARE OF SIMILAR HOME; ACTUAL HOME, PLANS, FIXTURES, AND FINISHES MAY VARY AND ARE SUBJECT TO AVAILABILITY/CHANGES WITHOUT NOTICE. (id:62055)
Property Details
|
MLS® Number
|
E4452017 |
|
Property Type
|
Single Family |
|
Neigbourhood
|
The Uplands |
|
Features
|
See Remarks |
Building
|
Bathroom Total
|
3 |
|
Bedrooms Total
|
3 |
|
Amenities
|
Ceiling - 9ft |
|
Appliances
|
See Remarks |
|
Basement Development
|
Unfinished |
|
Basement Type
|
Full (unfinished) |
|
Constructed Date
|
2025 |
|
Construction Style Attachment
|
Detached |
|
Half Bath Total
|
1 |
|
Heating Type
|
Forced Air |
|
Stories Total
|
2 |
|
Size Interior
|
2,044 Ft2 |
|
Type
|
House |
Parking
Land
|
Acreage
|
No |
|
Fence Type
|
Not Fenced |
Rooms
| Level |
Type |
Length |
Width |
Dimensions |
|
Main Level |
Living Room |
3.36 m |
3.51 m |
3.36 m x 3.51 m |
|
Main Level |
Dining Room |
3.64 m |
2.13 m |
3.64 m x 2.13 m |
|
Main Level |
Kitchen |
3.02 m |
5.03 m |
3.02 m x 5.03 m |
|
Main Level |
Den |
3.39 m |
2.94 m |
3.39 m x 2.94 m |
|
Upper Level |
Primary Bedroom |
3.95 m |
3.7 m |
3.95 m x 3.7 m |
|
Upper Level |
Bedroom 2 |
3.63 m |
3.33 m |
3.63 m x 3.33 m |
|
Upper Level |
Bedroom 3 |
2.92 m |
4.26 m |
2.92 m x 4.26 m |
|
Upper Level |
Bonus Room |
2.89 m |
4.16 m |
2.89 m x 4.16 m |
|
Upper Level |
Laundry Room |
1.21 m |
1.76 m |
1.21 m x 1.76 m |


