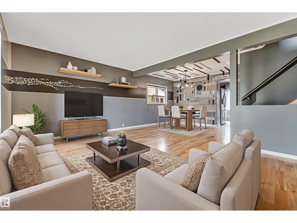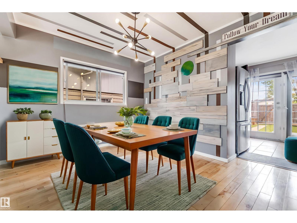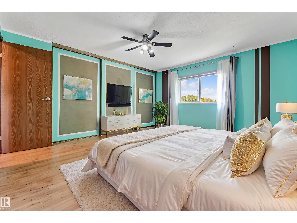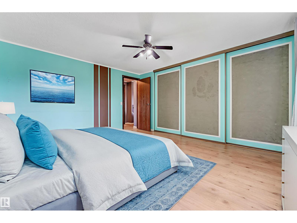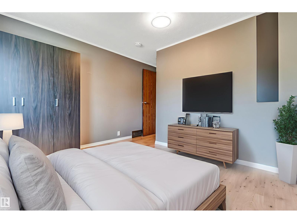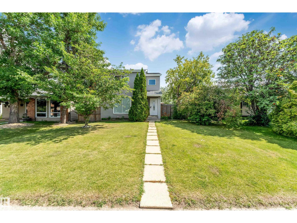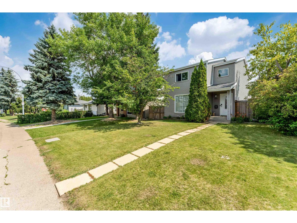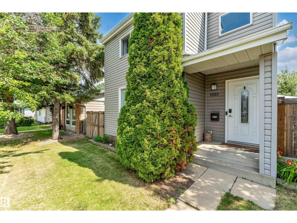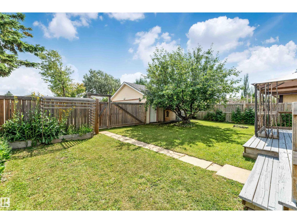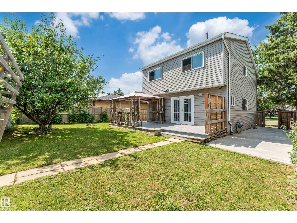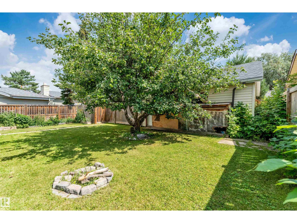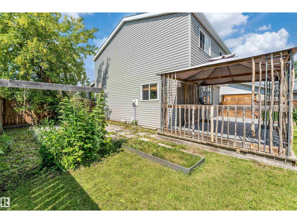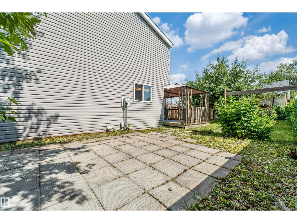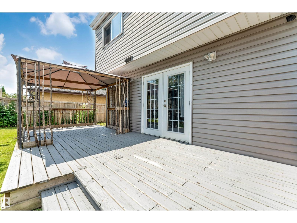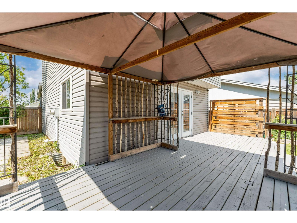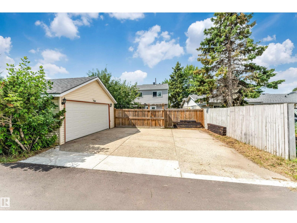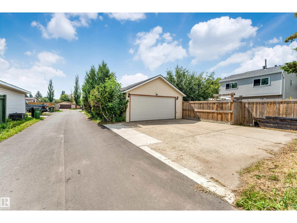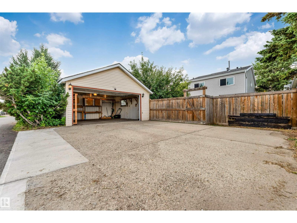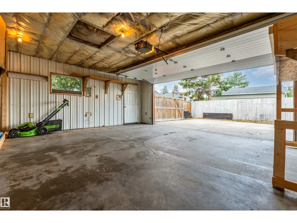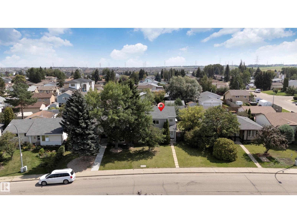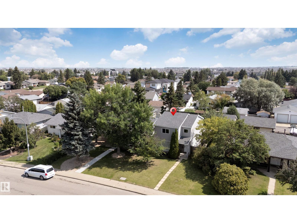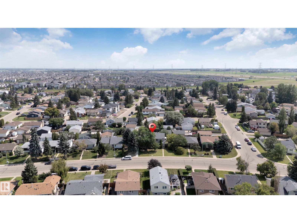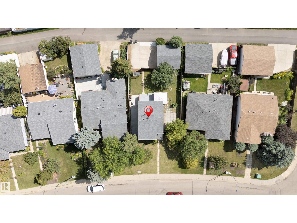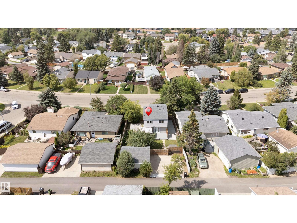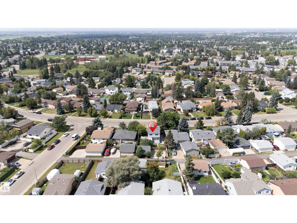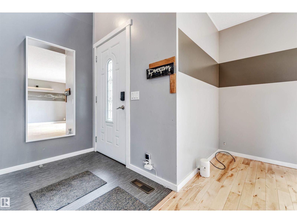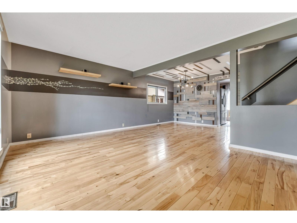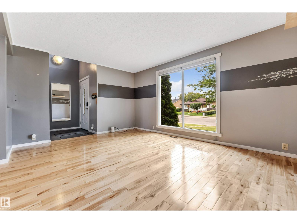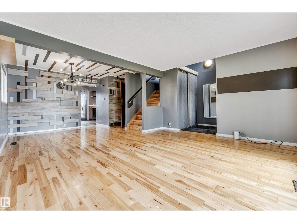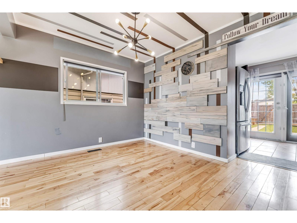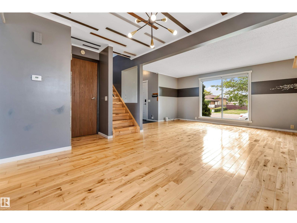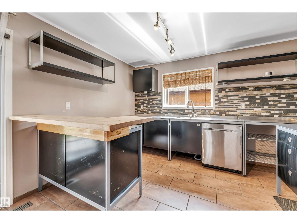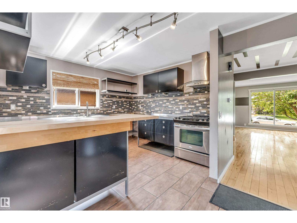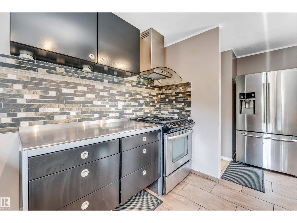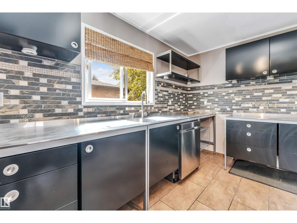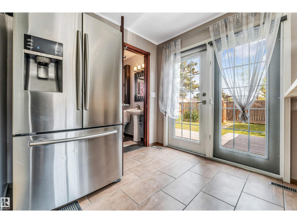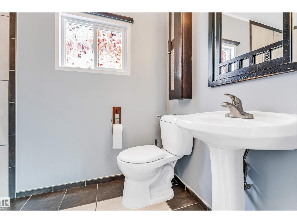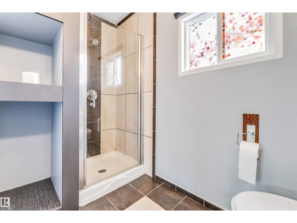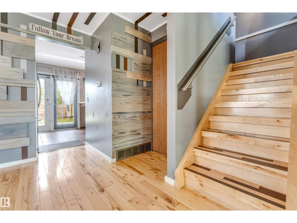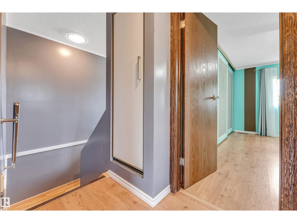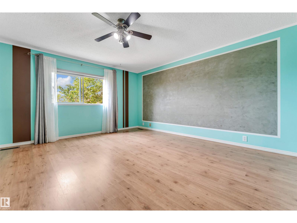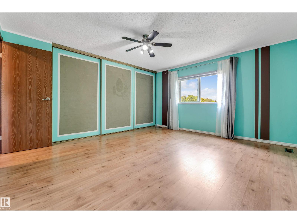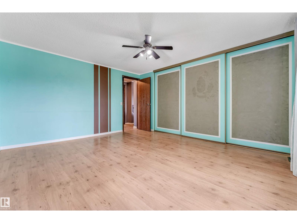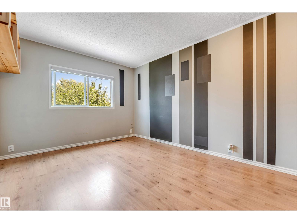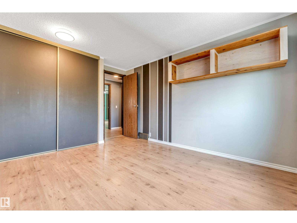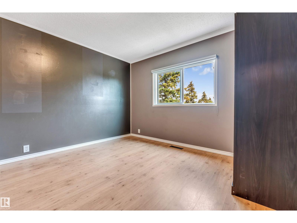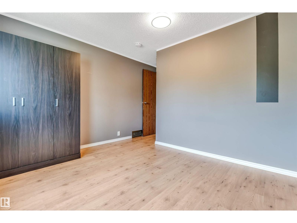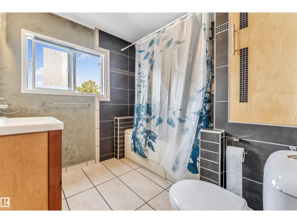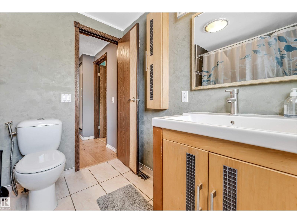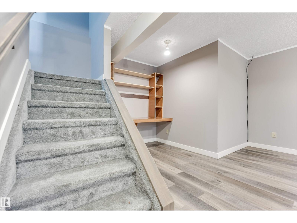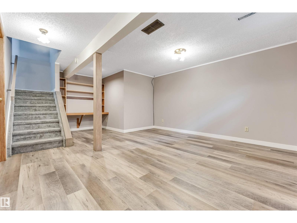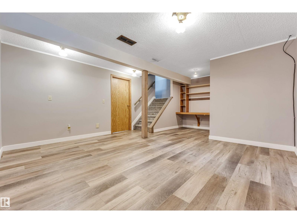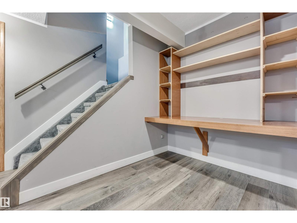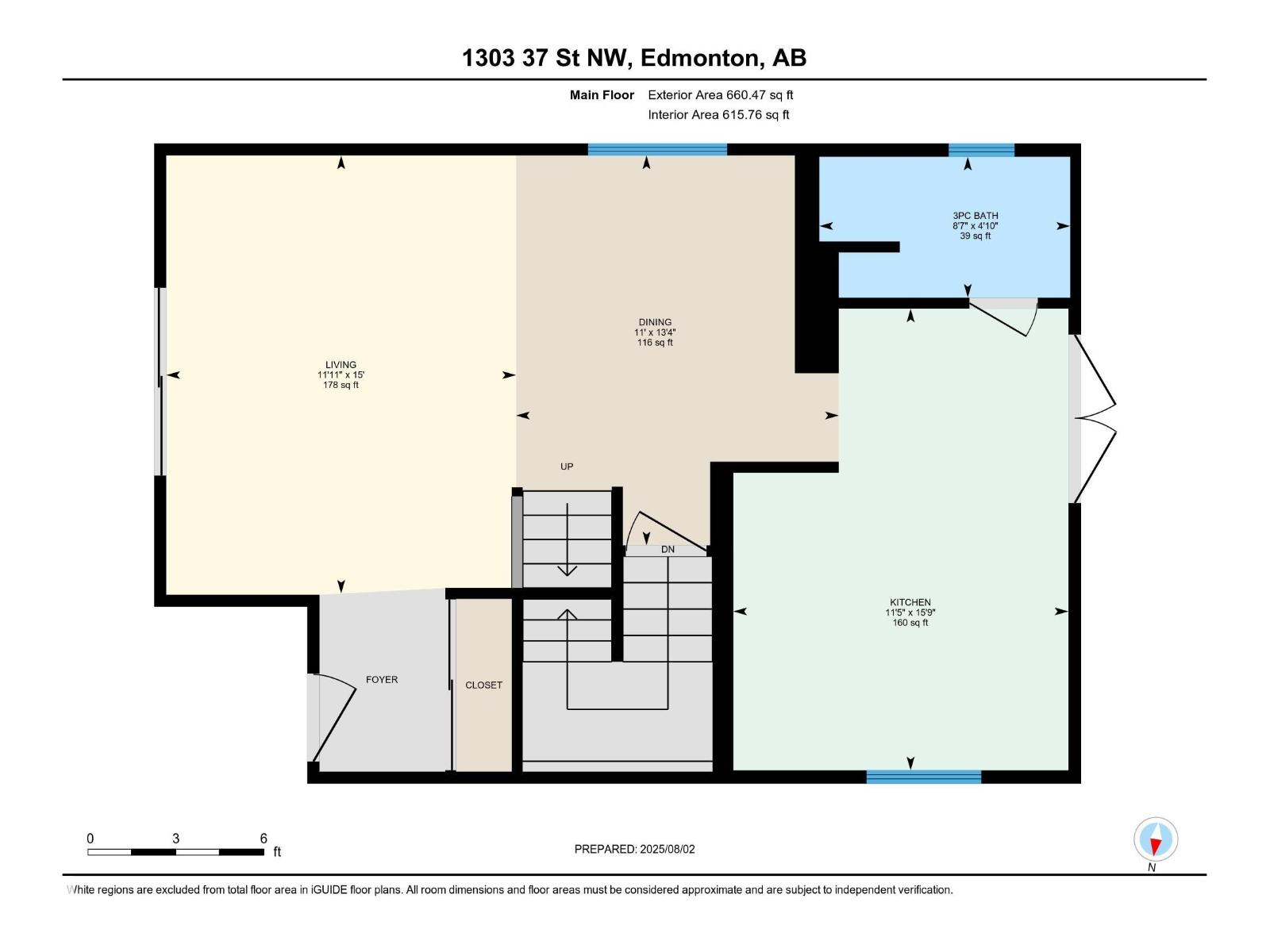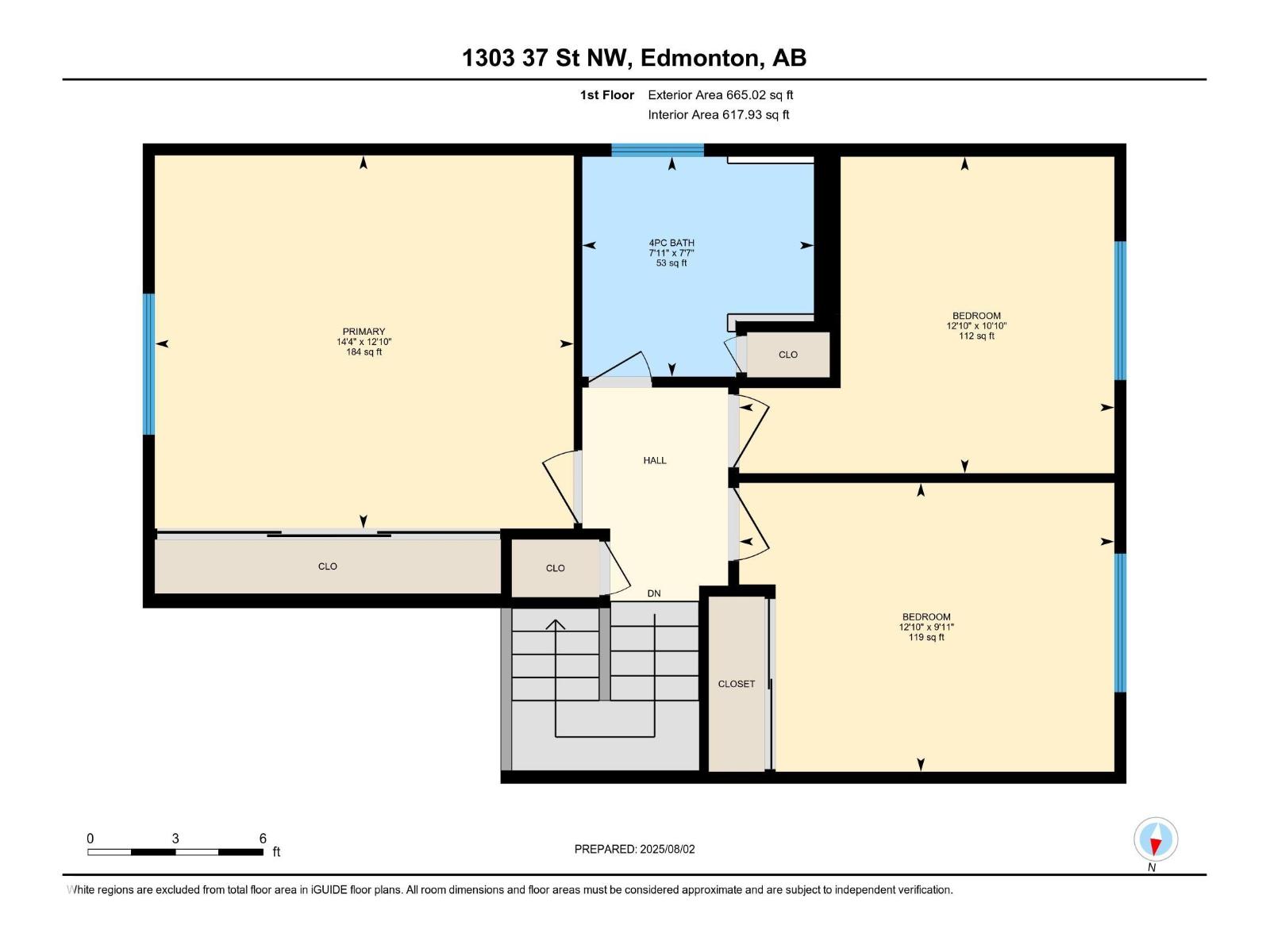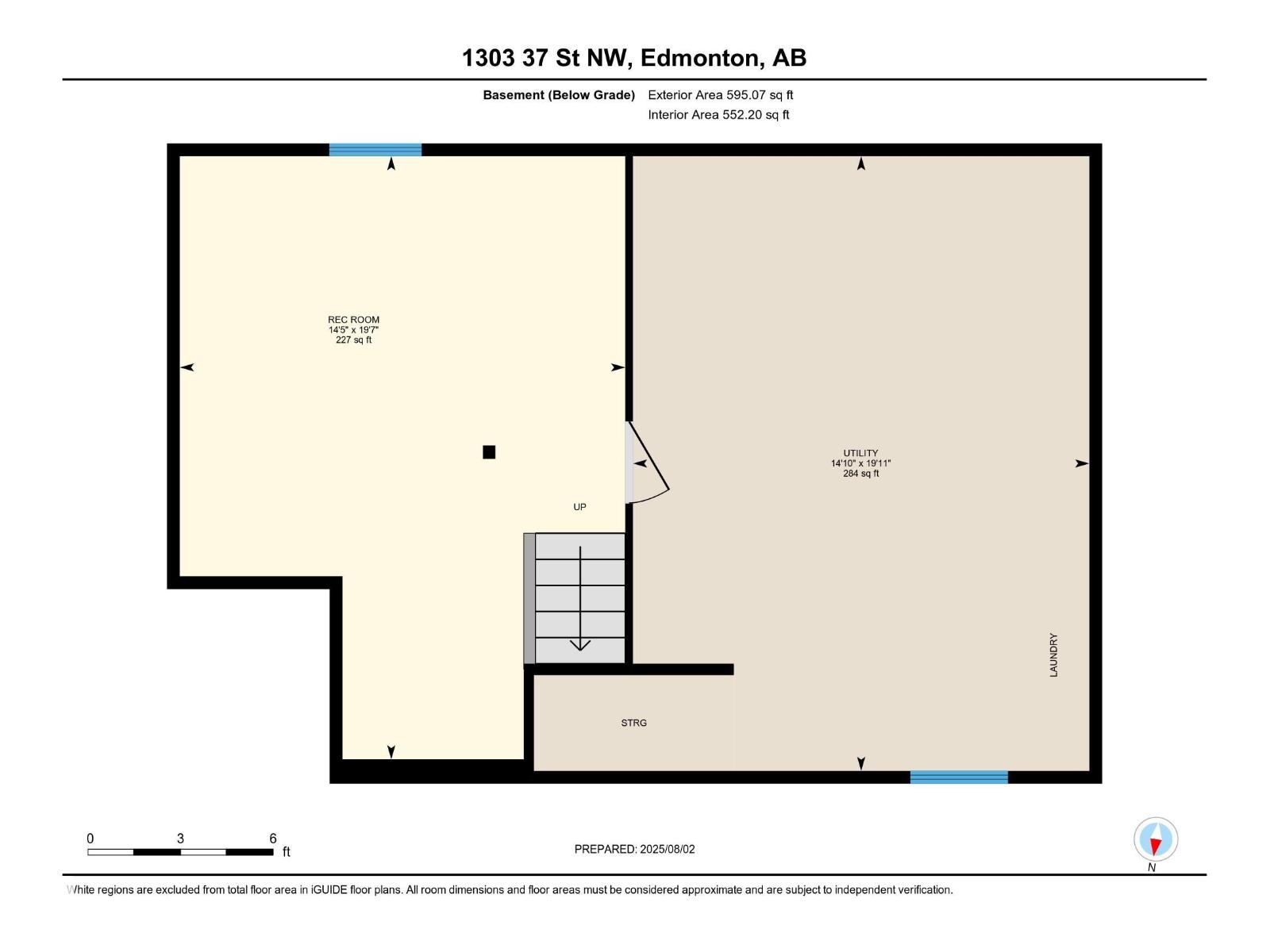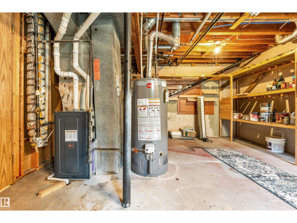3 Bedroom
2 Bathroom
1,325 ft2
Forced Air
$449,900
Welcome to Crawford Plains! This beautifully updated 2-storey features 3 bedrooms, 2 baths, a stunning new kitchen with sleek countertops, refinished cabinets, and top-of-the-line stainless steel appliances, plus tastefully renovated bathrooms with modern fixtures, elegant tiling, and luxurious finishes. Fresh paint, polished floors, a fully finished basement, and MAJOR RECENT UPGRADES — including a NEW Furnace, Water tank, and Garage Door—add to the appeal. Enjoy a huge 5,400+ Sq. Ft. fenced yard with back alley access—perfect for play, gardening, AIRBNB, INVESTMENT PROPERTY or future infill projects—along with a double detached garage and RV parking. Close to schools, transit, shopping, restaurants, and recreation, this home offers style, comfort, and investment potential. Some photos are virtually staged. (id:62055)
Property Details
|
MLS® Number
|
E4452040 |
|
Property Type
|
Single Family |
|
Neigbourhood
|
Crawford Plains |
|
Amenities Near By
|
Airport, Schools, Shopping |
|
Features
|
See Remarks |
Building
|
Bathroom Total
|
2 |
|
Bedrooms Total
|
3 |
|
Appliances
|
Dishwasher, Dryer, Refrigerator, Gas Stove(s), Washer, Window Coverings |
|
Basement Development
|
Finished |
|
Basement Type
|
Full (finished) |
|
Constructed Date
|
1980 |
|
Construction Style Attachment
|
Detached |
|
Heating Type
|
Forced Air |
|
Stories Total
|
2 |
|
Size Interior
|
1,325 Ft2 |
|
Type
|
House |
Parking
Land
|
Acreage
|
No |
|
Land Amenities
|
Airport, Schools, Shopping |
|
Size Irregular
|
502.95 |
|
Size Total
|
502.95 M2 |
|
Size Total Text
|
502.95 M2 |
Rooms
| Level |
Type |
Length |
Width |
Dimensions |
|
Main Level |
Living Room |
4.56 m |
3.64 m |
4.56 m x 3.64 m |
|
Main Level |
Dining Room |
4.06 m |
3.36 m |
4.06 m x 3.36 m |
|
Main Level |
Kitchen |
4.81 m |
3.49 m |
4.81 m x 3.49 m |
|
Upper Level |
Primary Bedroom |
3.9 m |
4.38 m |
3.9 m x 4.38 m |
|
Upper Level |
Bedroom 2 |
3.02 m |
3.92 m |
3.02 m x 3.92 m |
|
Upper Level |
Bedroom 3 |
3.31 m |
3.92 m |
3.31 m x 3.92 m |


