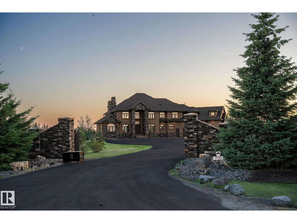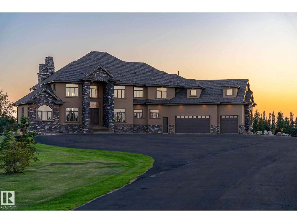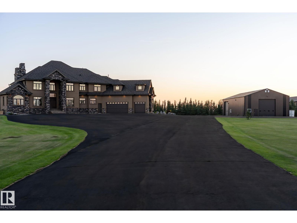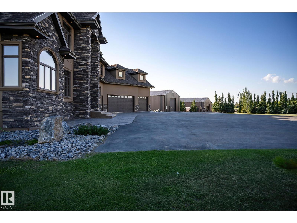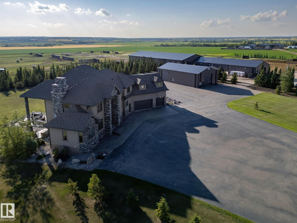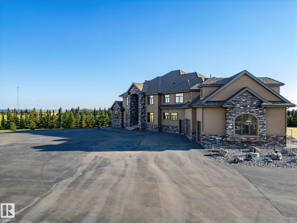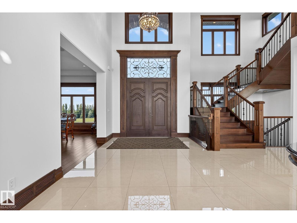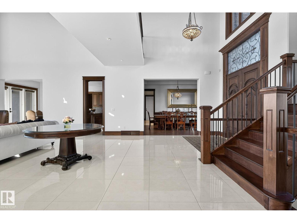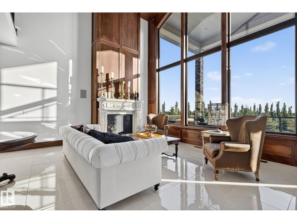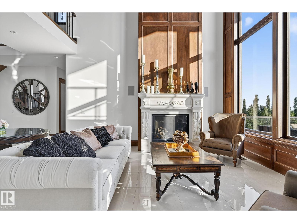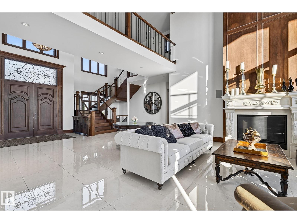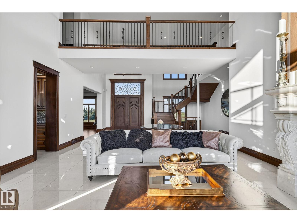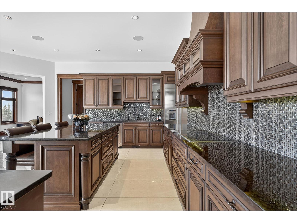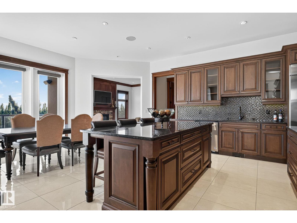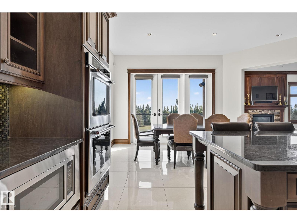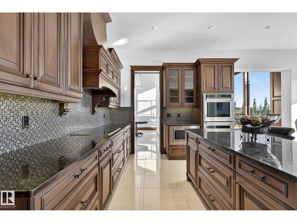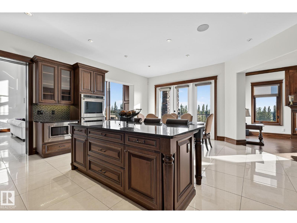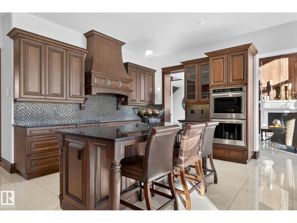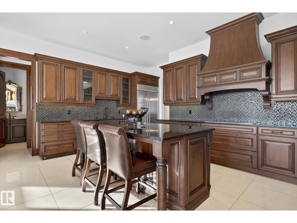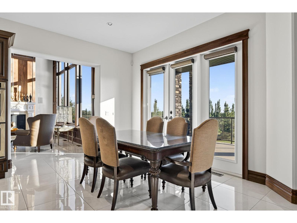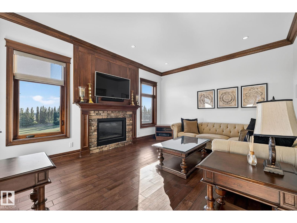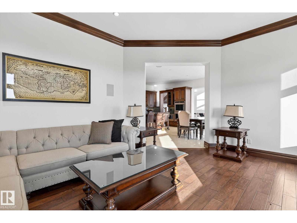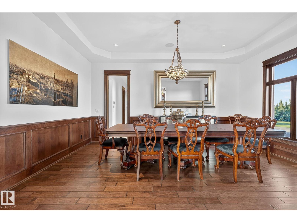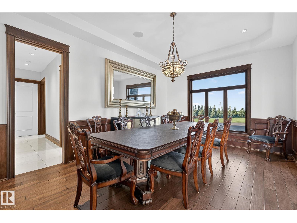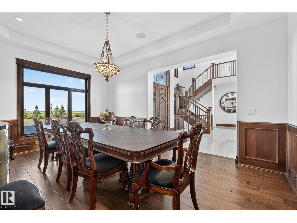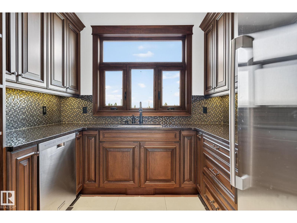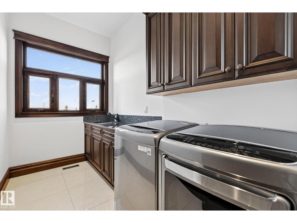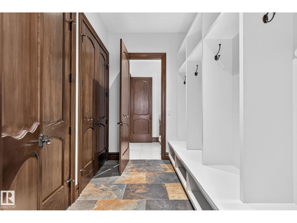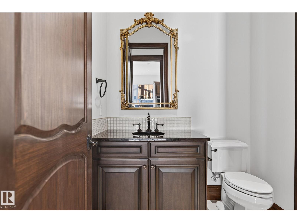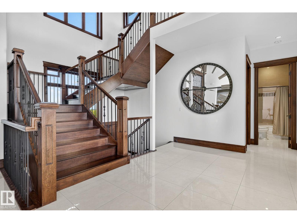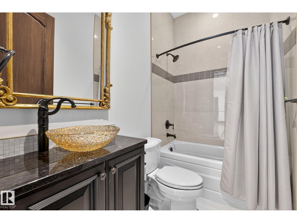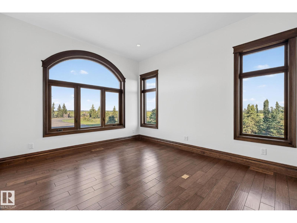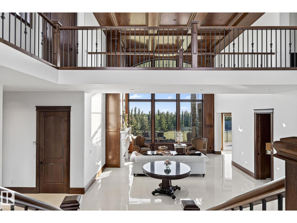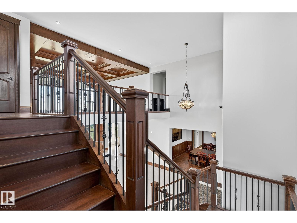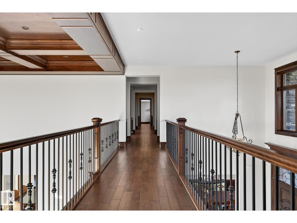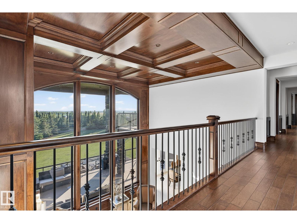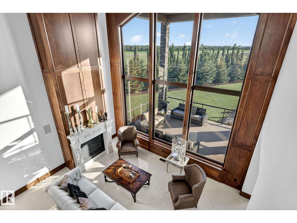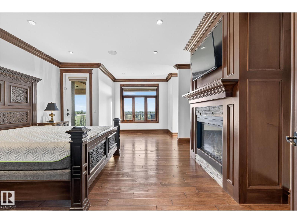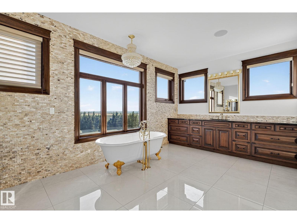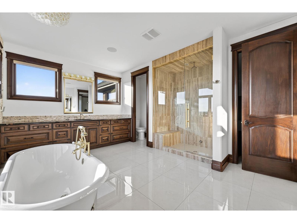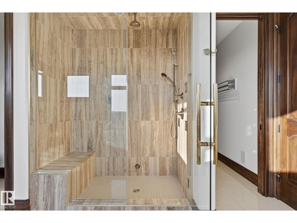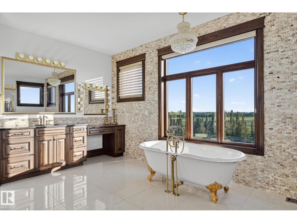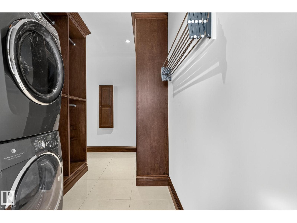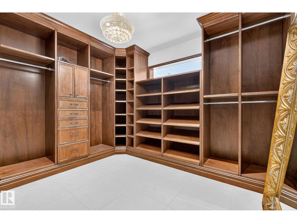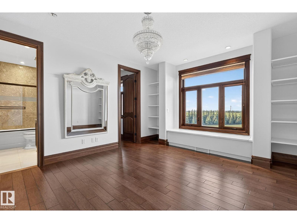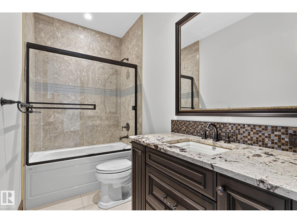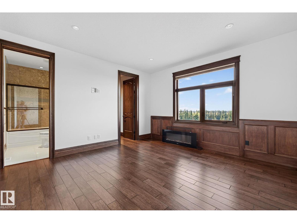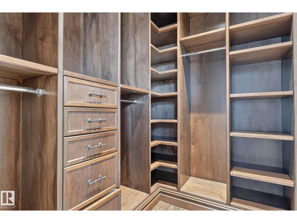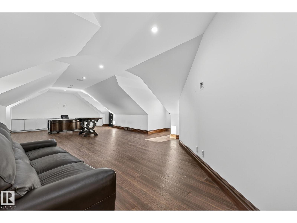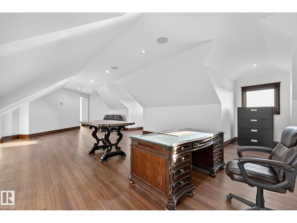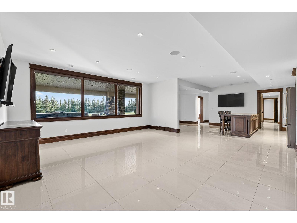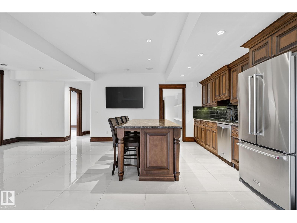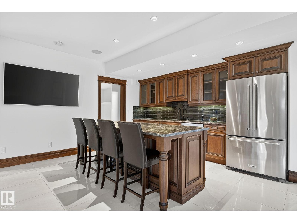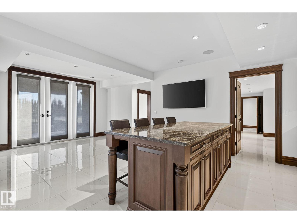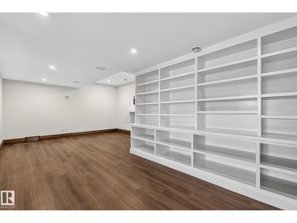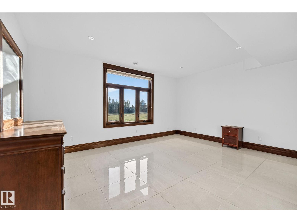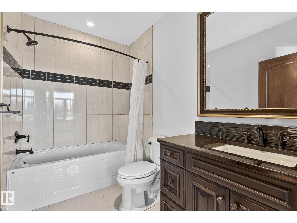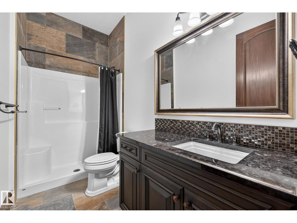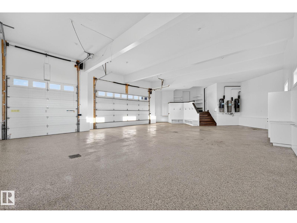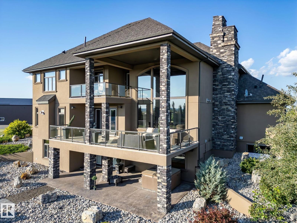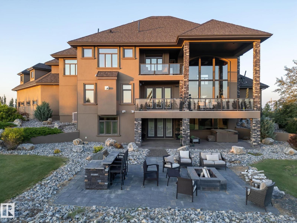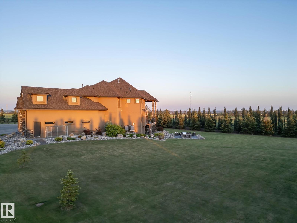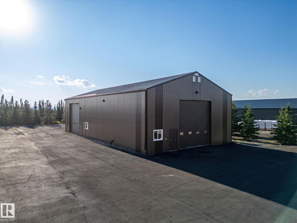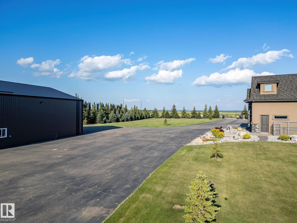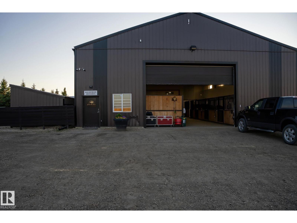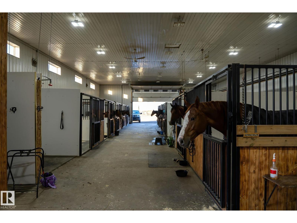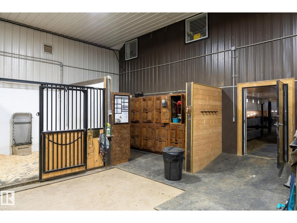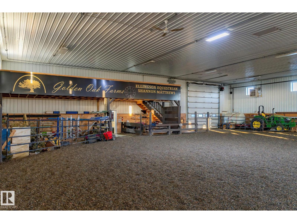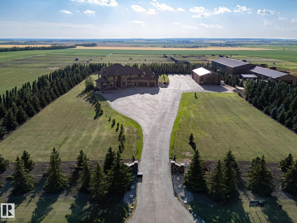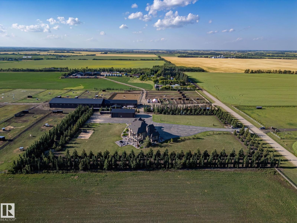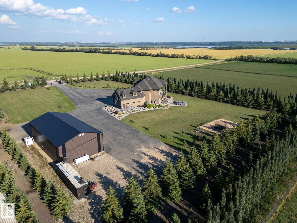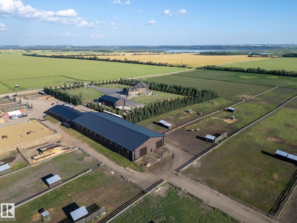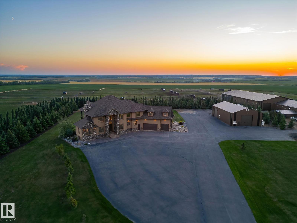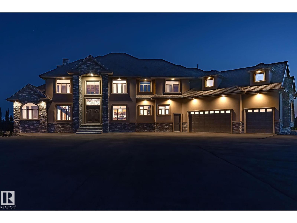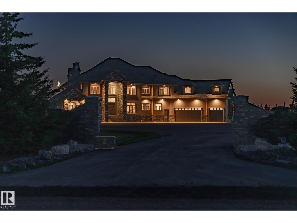6 Bedroom
9 Bathroom
5,681 ft2
Fireplace
Central Air Conditioning
Forced Air
Acreage
$5,850,000
This is a rare opportunity to own a property that truly has it all. Situated on 146 beautifully rolling acres, this estate blends luxury living with premier equestrian amenities, just minutes from St. Albert and Edmonton. The custom-built 5680 sqft home wows you from the second you drive up. Soaring ceilings, expansive windows and breathtaking views from every angle. The gourmet kitchen, grand living areas and multiple fireplaces create an inviting atmosphere for both everyday living as well as entertainment. The walkout basement offers additional living space, a games room and direct access to your stunning yard. Equestrian enthusiasts will be impressed with the world-famous Golden Oaks horse barn, indoor riding arena, and multiple corrals. Whether you're training, boarding, or simply enjoying your passion for horses, it doesn't get better than this. The land features a blend of pasture, treed areas, and open spaces, offering endless possibilities for recreation, agriculture, or future development. (id:62055)
Property Details
|
MLS® Number
|
E4452049 |
|
Property Type
|
Single Family |
|
Amenities Near By
|
Airport, Park, Golf Course, Schools, Shopping |
|
Features
|
Private Setting, See Remarks, No Back Lane, Closet Organizers, Dance Floor, No Smoking Home, Level |
|
Structure
|
Deck, Fire Pit |
Building
|
Bathroom Total
|
9 |
|
Bedrooms Total
|
6 |
|
Amenities
|
Ceiling - 10ft |
|
Appliances
|
Dishwasher, Garage Door Opener Remote(s), Hood Fan, Microwave, Refrigerator, Stove, Window Coverings, Dryer |
|
Basement Development
|
Finished |
|
Basement Type
|
Full (finished) |
|
Constructed Date
|
2014 |
|
Construction Style Attachment
|
Detached |
|
Cooling Type
|
Central Air Conditioning |
|
Fire Protection
|
Smoke Detectors |
|
Fireplace Fuel
|
Gas |
|
Fireplace Present
|
Yes |
|
Fireplace Type
|
Unknown |
|
Half Bath Total
|
2 |
|
Heating Type
|
Forced Air |
|
Stories Total
|
2 |
|
Size Interior
|
5,681 Ft2 |
|
Type
|
House |
Parking
Land
|
Acreage
|
Yes |
|
Land Amenities
|
Airport, Park, Golf Course, Schools, Shopping |
|
Size Irregular
|
146.44 |
|
Size Total
|
146.44 Ac |
|
Size Total Text
|
146.44 Ac |
Rooms
| Level |
Type |
Length |
Width |
Dimensions |
|
Basement |
Bedroom 5 |
3.92 m |
5.09 m |
3.92 m x 5.09 m |
|
Basement |
Bedroom 6 |
4.5 m |
3.44 m |
4.5 m x 3.44 m |
|
Basement |
Recreation Room |
4.95 m |
7.13 m |
4.95 m x 7.13 m |
|
Basement |
Recreation Room |
7.42 m |
4.18 m |
7.42 m x 4.18 m |
|
Basement |
Recreation Room |
5.84 m |
5.88 m |
5.84 m x 5.88 m |
|
Main Level |
Living Room |
5.23 m |
5.85 m |
5.23 m x 5.85 m |
|
Main Level |
Dining Room |
5.32 m |
3.77 m |
5.32 m x 3.77 m |
|
Main Level |
Kitchen |
3.89 m |
5.62 m |
3.89 m x 5.62 m |
|
Main Level |
Family Room |
4.17 m |
5.3 m |
4.17 m x 5.3 m |
|
Main Level |
Bedroom 4 |
4.15 m |
3.64 m |
4.15 m x 3.64 m |
|
Upper Level |
Primary Bedroom |
6.4 m |
4.76 m |
6.4 m x 4.76 m |
|
Upper Level |
Bedroom 2 |
4.61 m |
3.96 m |
4.61 m x 3.96 m |
|
Upper Level |
Bedroom 3 |
4.26 m |
4.26 m |
4.26 m x 4.26 m |


