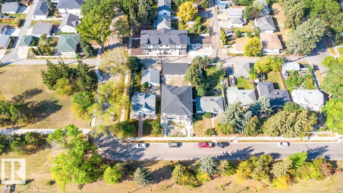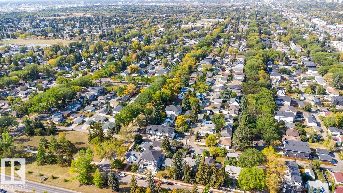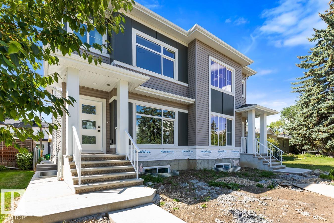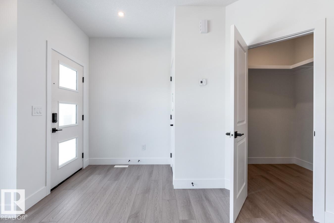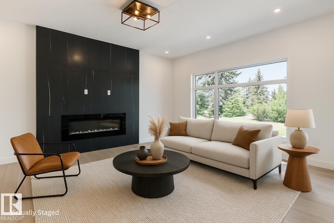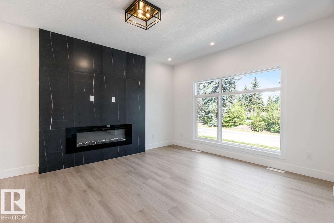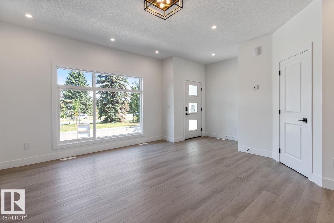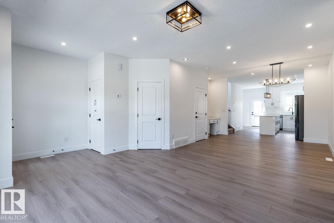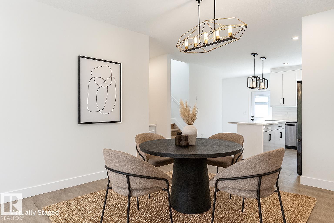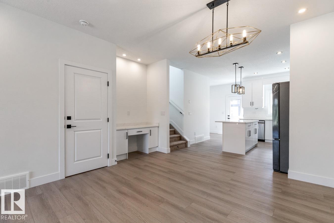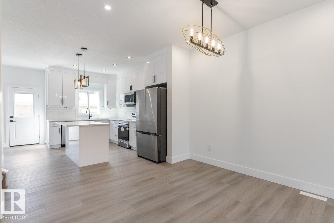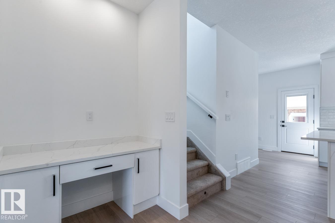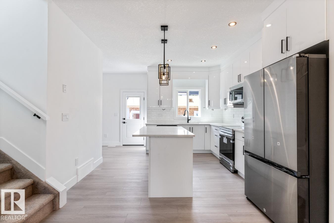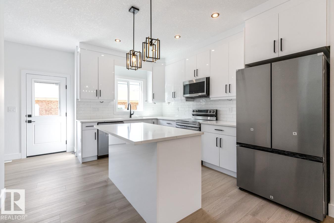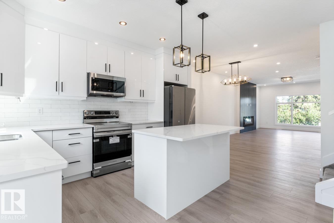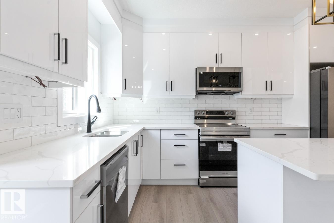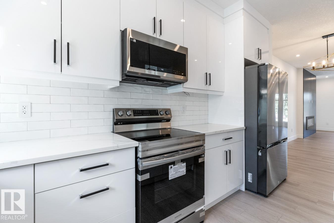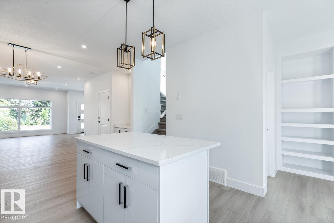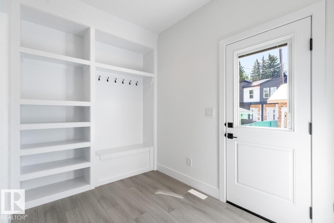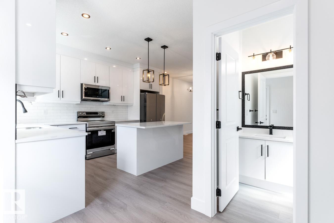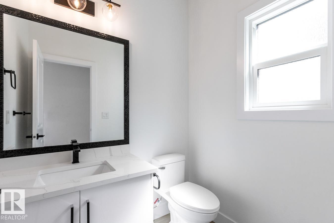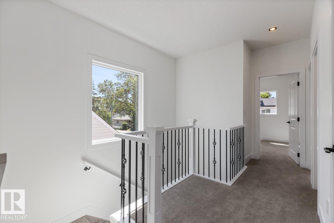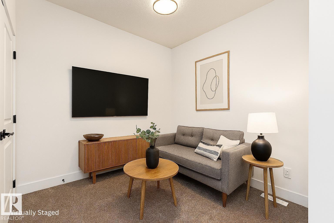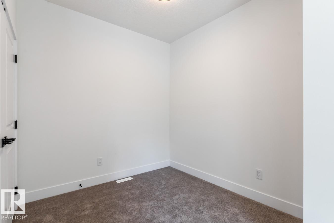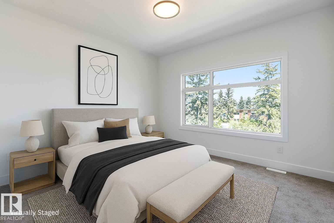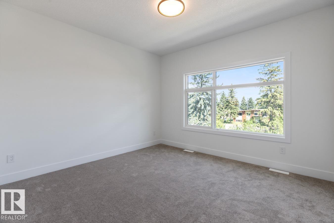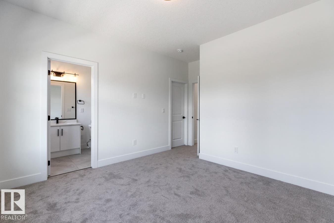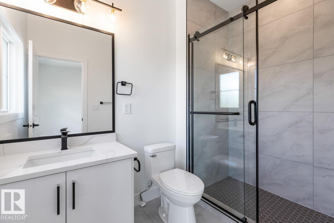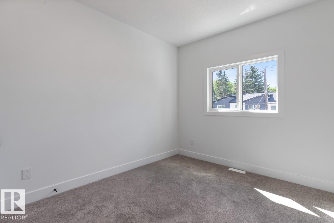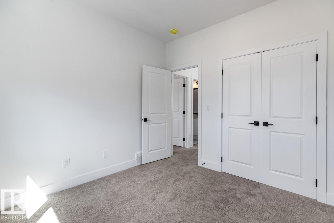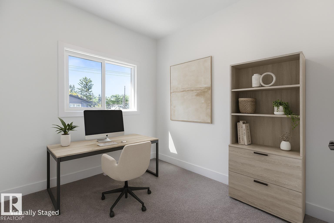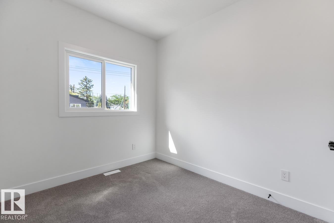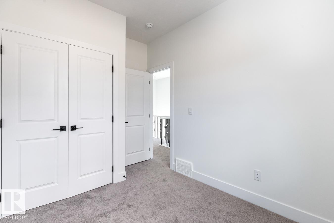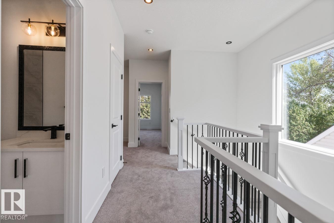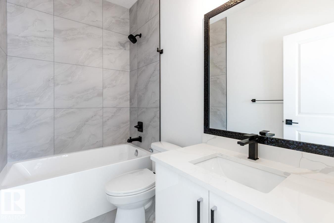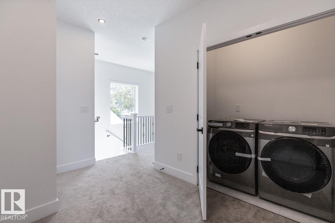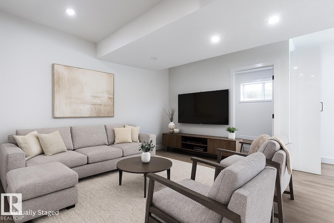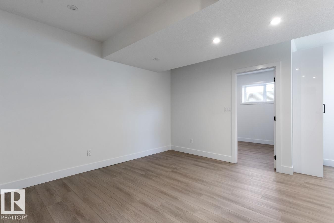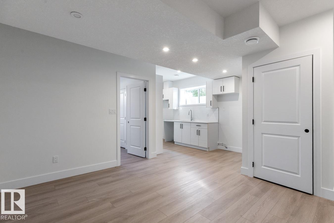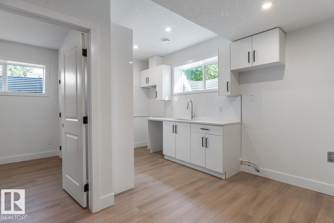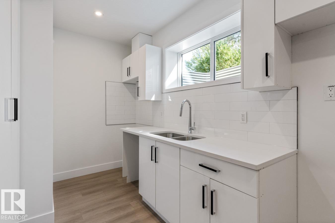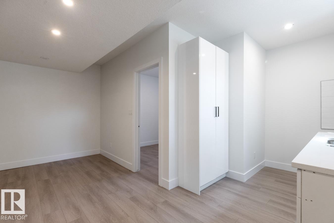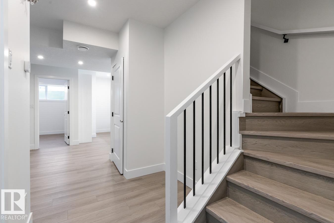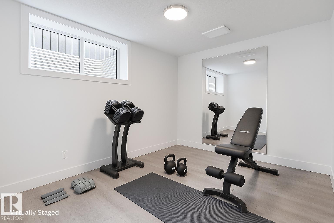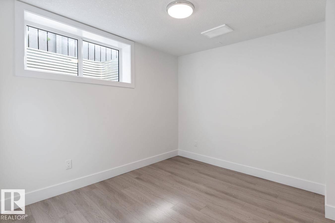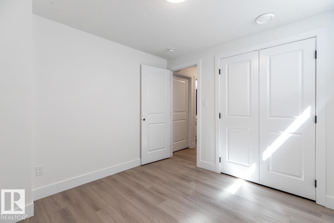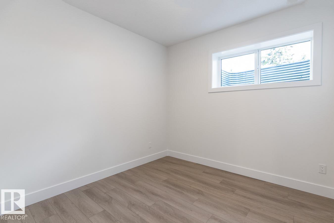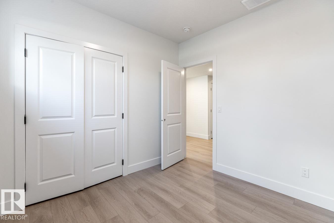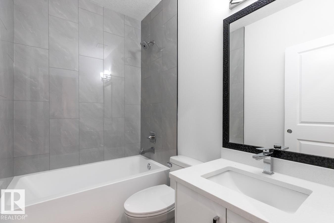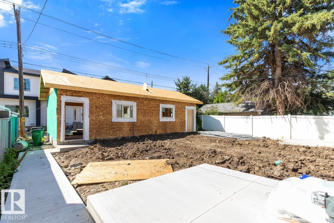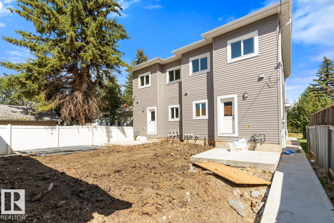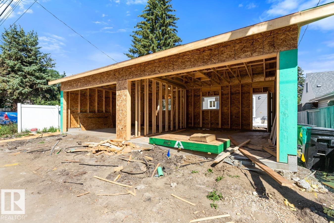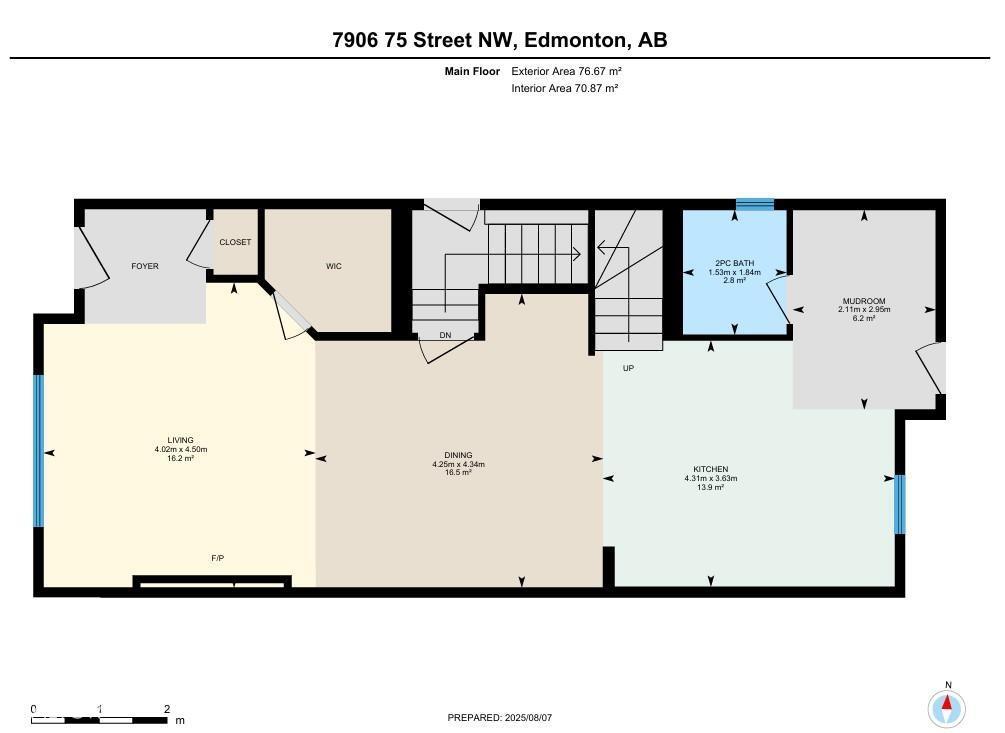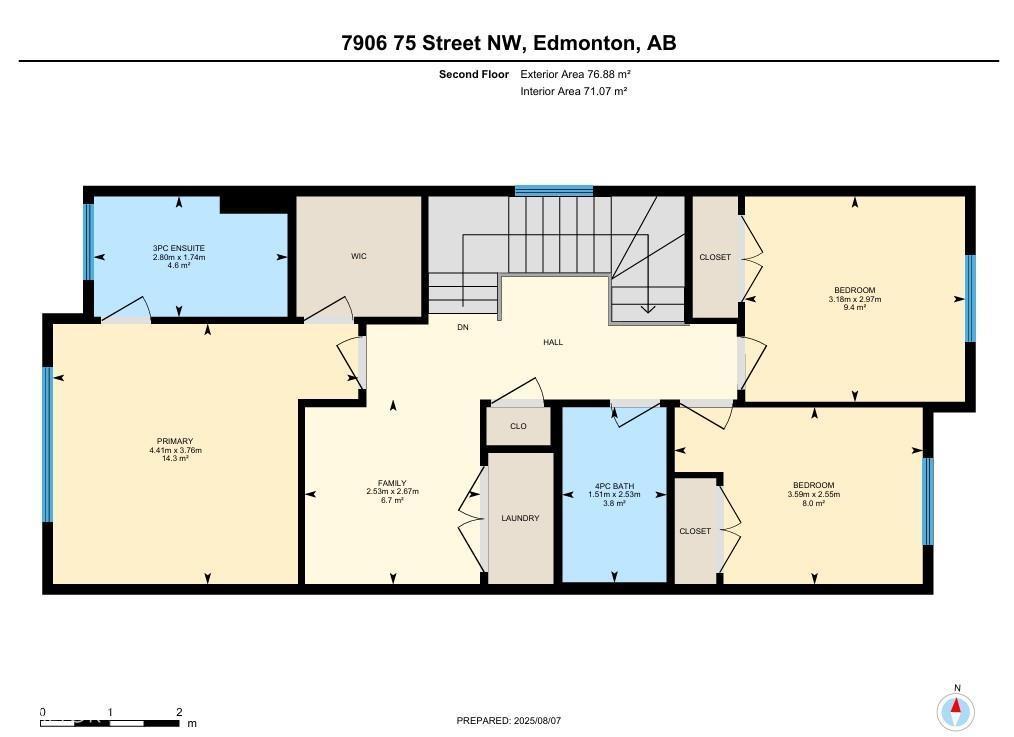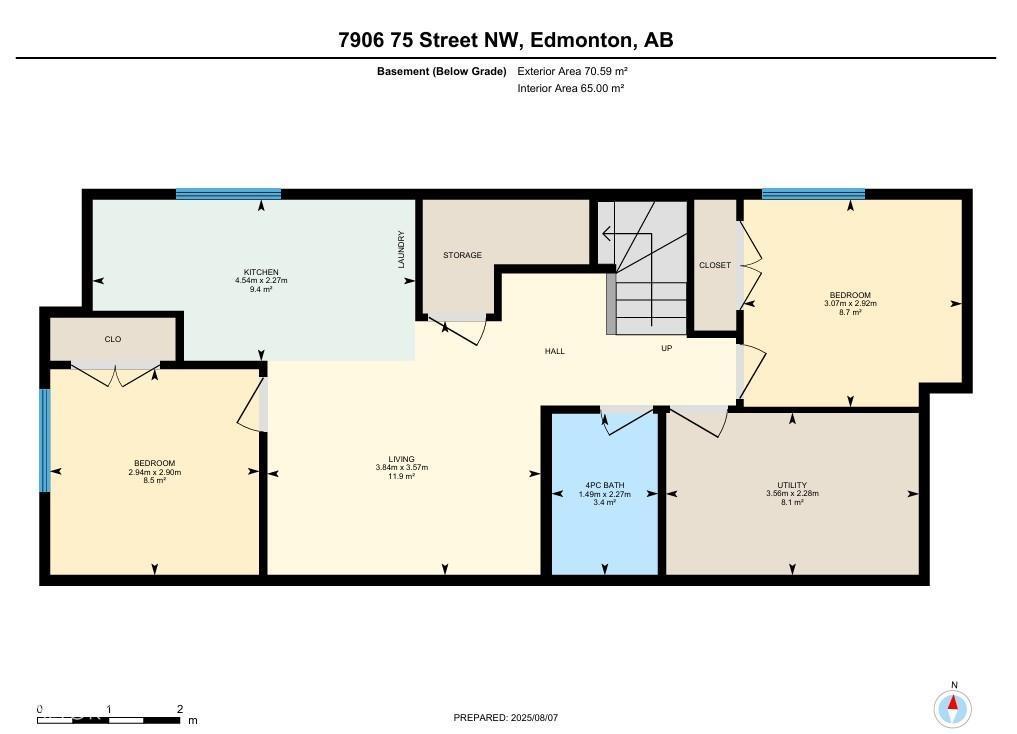5 Bedroom
4 Bathroom
1,653 ft2
Forced Air
$625,000
Fantastic opportunity in King Edward Park! Perfect for investors or first-time buyers! Looking for the perfect blend of style, functionality & potential? This modern 1/2 duplex in this mature, centrally located neighbourhood offers it all! Whether you're a savvy investor looking for a mortgage helper or a family searching for extra space, this home is tailored for today’s needs. With its stunning curb appeal, the main flr boasts a gourmet kitchen complete with built-in bar area & spacious dining/living space perfect for entertaining. A 2pc bath completes this level. Upstairs you'll find 3 spacious bdrms incl. a king size primary with 3pc ensuite. A 4pc bath & convenient laundry rm completes this level. The basement with separate side entrance has a legal 2 bdrm suite! A dbl detached garage & fenced yard completes this beautifully finished & modern home. C/W New Home Warranty & real property report with compliance. You can move in or invest with peace of mind. Don't miss out on this incredible opportunity! (id:62055)
Property Details
|
MLS® Number
|
E4452026 |
|
Property Type
|
Single Family |
|
Neigbourhood
|
King Edward Park |
|
Features
|
See Remarks |
Building
|
Bathroom Total
|
4 |
|
Bedrooms Total
|
5 |
|
Appliances
|
Dishwasher, Dryer, Garage Door Opener Remote(s), Garage Door Opener, Microwave Range Hood Combo, Refrigerator, Stove, Washer |
|
Basement Development
|
Finished |
|
Basement Features
|
Suite |
|
Basement Type
|
Full (finished) |
|
Constructed Date
|
2025 |
|
Construction Style Attachment
|
Semi-detached |
|
Half Bath Total
|
1 |
|
Heating Type
|
Forced Air |
|
Stories Total
|
2 |
|
Size Interior
|
1,653 Ft2 |
|
Type
|
Duplex |
Parking
Land
|
Acreage
|
No |
|
Size Irregular
|
524.39 |
|
Size Total
|
524.39 M2 |
|
Size Total Text
|
524.39 M2 |
Rooms
| Level |
Type |
Length |
Width |
Dimensions |
|
Basement |
Bedroom 4 |
2.92 m |
3.07 m |
2.92 m x 3.07 m |
|
Basement |
Bedroom 5 |
2.9 m |
2.94 m |
2.9 m x 2.94 m |
|
Basement |
Second Kitchen |
2.27 m |
4.54 m |
2.27 m x 4.54 m |
|
Basement |
Utility Room |
2.28 m |
3.56 m |
2.28 m x 3.56 m |
|
Main Level |
Living Room |
4.5 m |
4.02 m |
4.5 m x 4.02 m |
|
Main Level |
Dining Room |
4.34 m |
4.25 m |
4.34 m x 4.25 m |
|
Main Level |
Kitchen |
3.63 m |
4.31 m |
3.63 m x 4.31 m |
|
Upper Level |
Family Room |
2.67 m |
2.53 m |
2.67 m x 2.53 m |
|
Upper Level |
Primary Bedroom |
3.76 m |
4.41 m |
3.76 m x 4.41 m |
|
Upper Level |
Bedroom 2 |
2.97 m |
3.18 m |
2.97 m x 3.18 m |
|
Upper Level |
Bedroom 3 |
2.55 m |
3.59 m |
2.55 m x 3.59 m |


