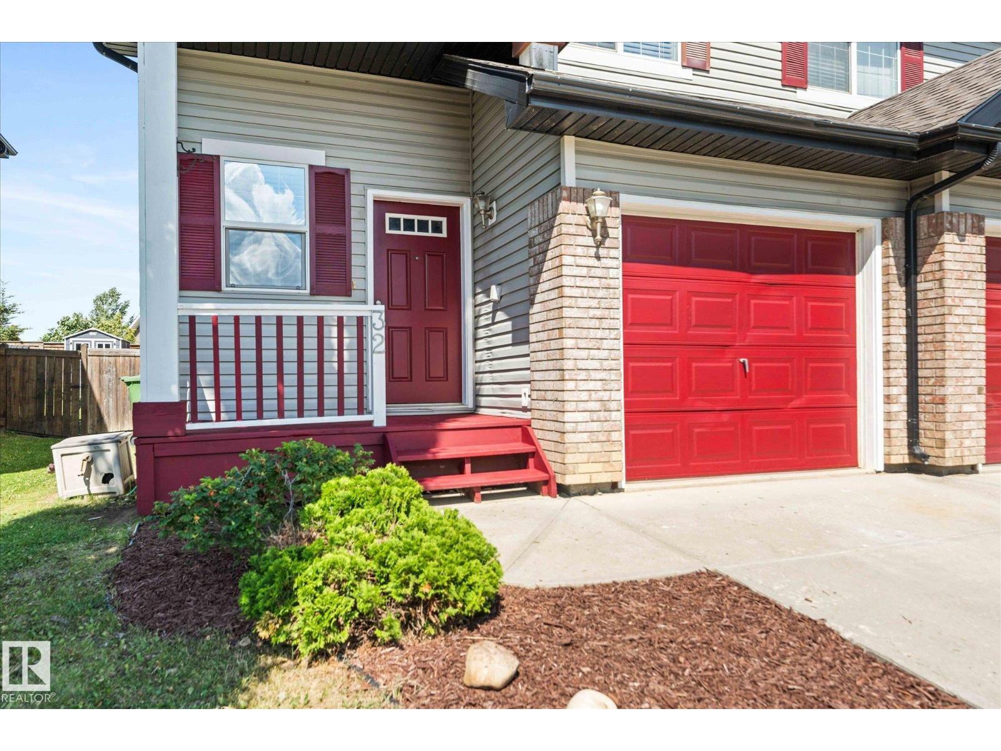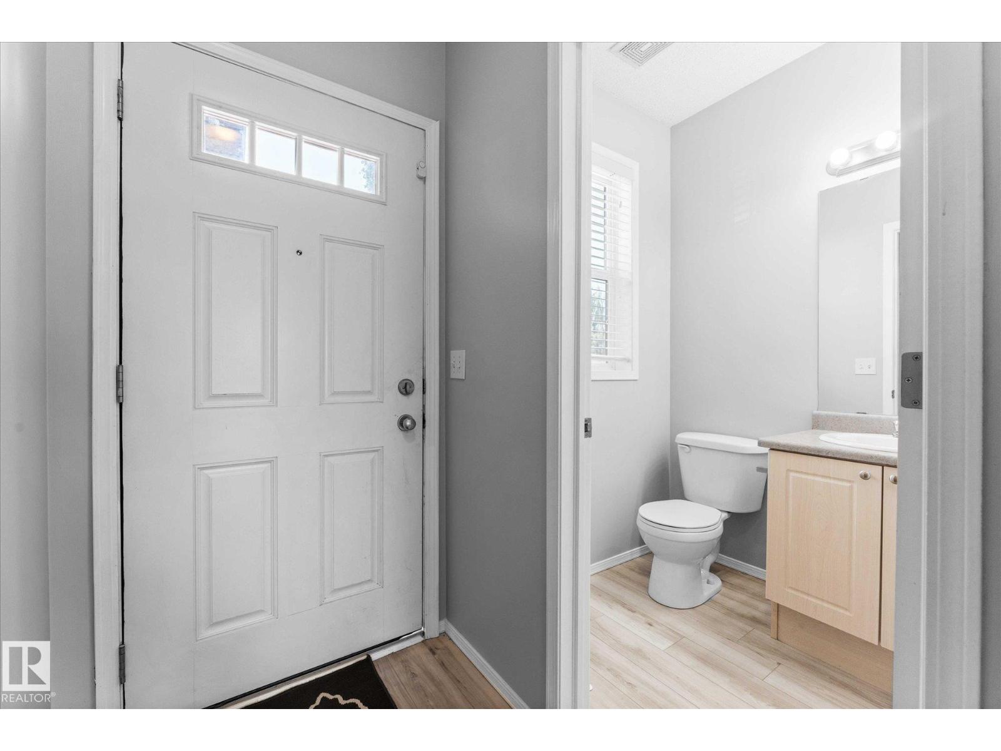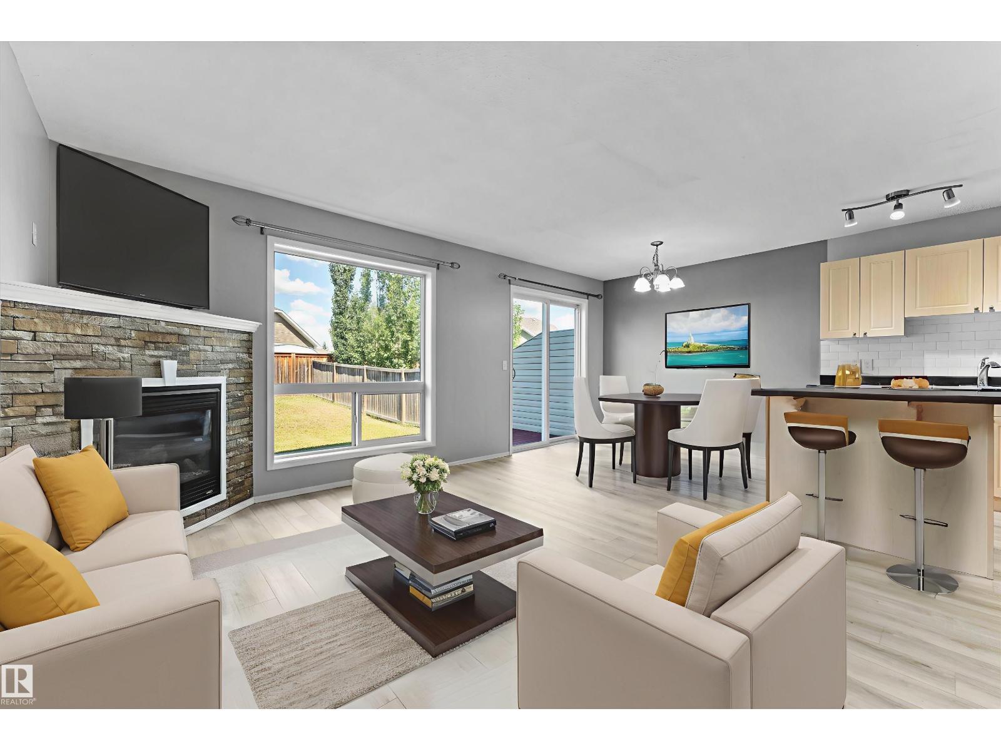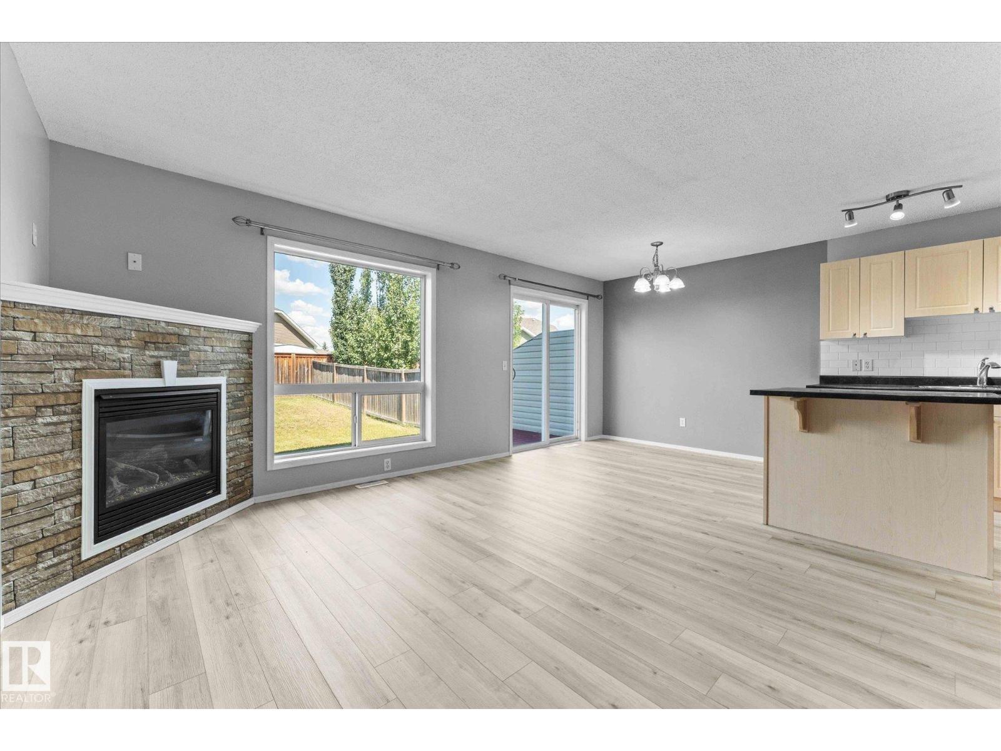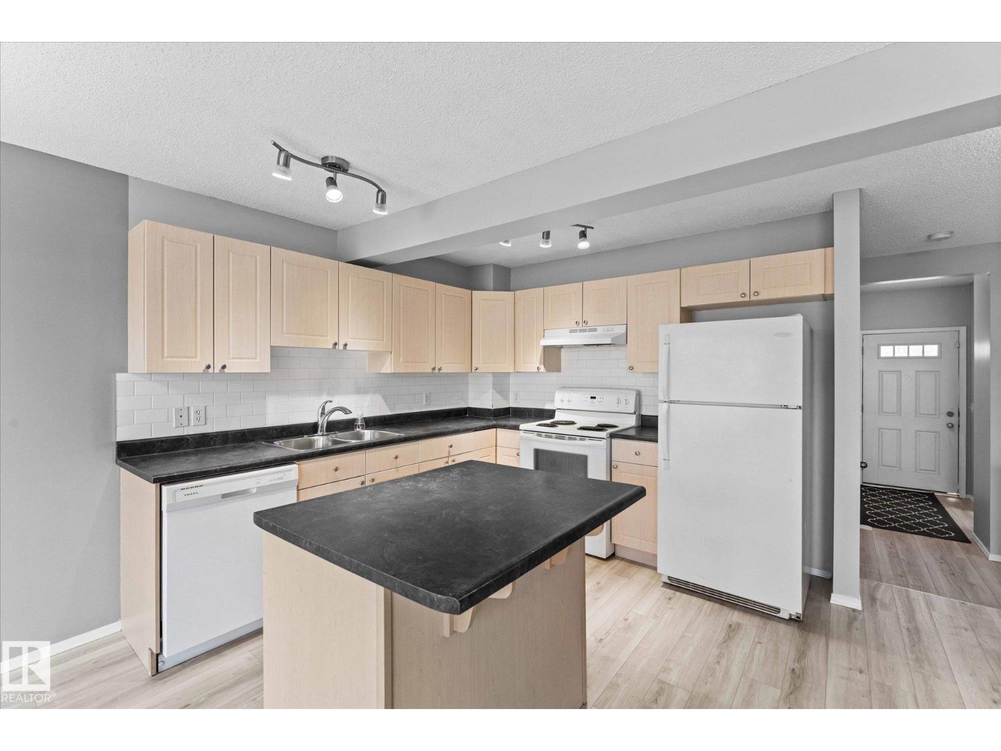3 Bedroom
3 Bathroom
1,204 ft2
Fireplace
Forced Air
$399,900
NO CONDO FEES on this North Ridge CUTIE! Welcome home to this CHARMING 3 bed, 2.5 bath half duplex nestled in one of St. Albert’s great cul-de-sacs! Starting out or sizing down, this BEAUTY with a sngle att garage is great! Sip coffee on the SUNNY south-facing porch and soak it all in. Inside, a welcoming front entry with handy half bath. Gorgeous VP floor lead to the BRIGHT open concept living space. Cook up a storm while guests gather by the cozy fireplace or spill outside to your back deck for BBQ season! Upstairs? Dreamy primary suite, complete with closet and ensuite. Two more bdrms and full bath make it perfect for kids, guests, or coveted home office. Basement? Unfinished but FULL of potential—rec room, gym, or the ultimate indoor hockey zone (yes, even parents can appreciate that one!). AFFORDABLE & ADORABLE - don't miss out! (id:62055)
Property Details
|
MLS® Number
|
E4451939 |
|
Property Type
|
Single Family |
|
Neigbourhood
|
North Ridge |
|
Amenities Near By
|
Playground, Public Transit, Schools, Shopping |
|
Features
|
Cul-de-sac, See Remarks |
|
Structure
|
Deck, Porch |
Building
|
Bathroom Total
|
3 |
|
Bedrooms Total
|
3 |
|
Amenities
|
Vinyl Windows |
|
Appliances
|
Dishwasher, Dryer, Hood Fan, Refrigerator, Stove, Washer |
|
Basement Development
|
Unfinished |
|
Basement Type
|
Full (unfinished) |
|
Constructed Date
|
2006 |
|
Construction Style Attachment
|
Semi-detached |
|
Fireplace Fuel
|
Gas |
|
Fireplace Present
|
Yes |
|
Fireplace Type
|
Corner |
|
Half Bath Total
|
1 |
|
Heating Type
|
Forced Air |
|
Stories Total
|
2 |
|
Size Interior
|
1,204 Ft2 |
|
Type
|
Duplex |
Parking
Land
|
Acreage
|
No |
|
Fence Type
|
Fence |
|
Land Amenities
|
Playground, Public Transit, Schools, Shopping |
Rooms
| Level |
Type |
Length |
Width |
Dimensions |
|
Main Level |
Living Room |
4.01 m |
3.31 m |
4.01 m x 3.31 m |
|
Main Level |
Dining Room |
2.72 m |
2.85 m |
2.72 m x 2.85 m |
|
Main Level |
Kitchen |
3.06 m |
2.94 m |
3.06 m x 2.94 m |
|
Upper Level |
Primary Bedroom |
3.39 m |
3.84 m |
3.39 m x 3.84 m |
|
Upper Level |
Bedroom 2 |
3.42 m |
2.87 m |
3.42 m x 2.87 m |
|
Upper Level |
Bedroom 3 |
3.28 m |
2.84 m |
3.28 m x 2.84 m |


