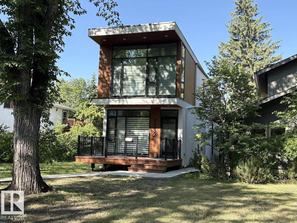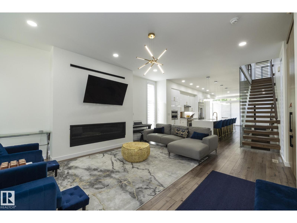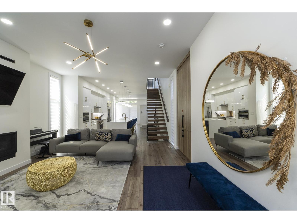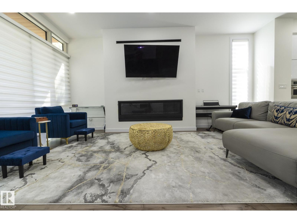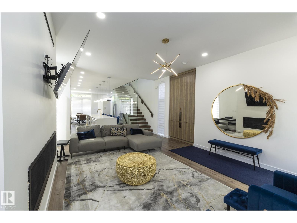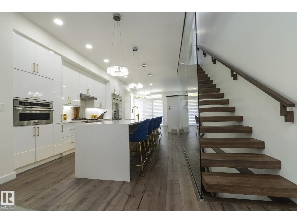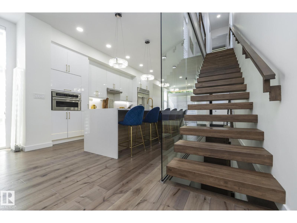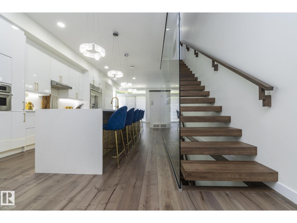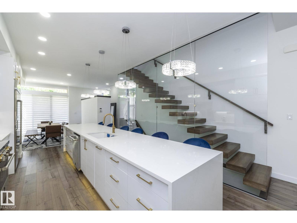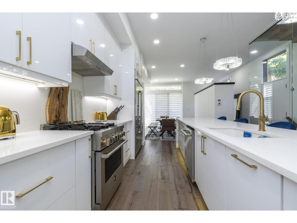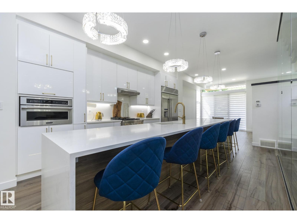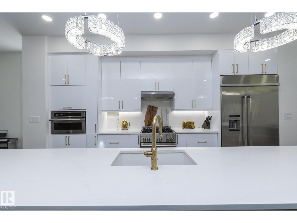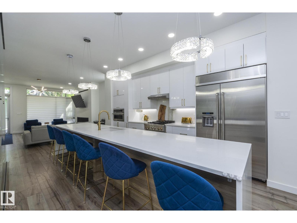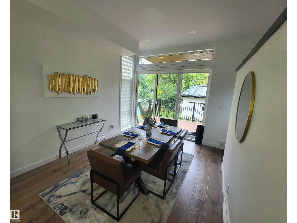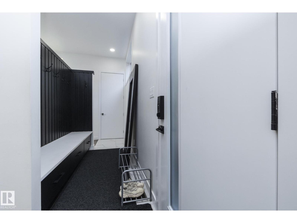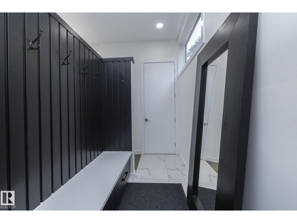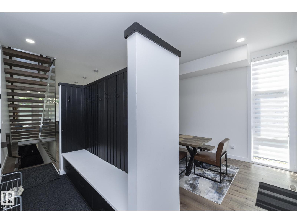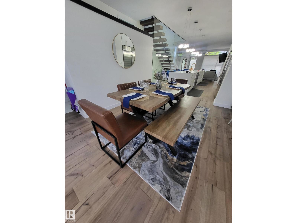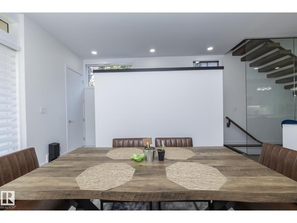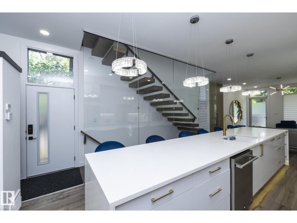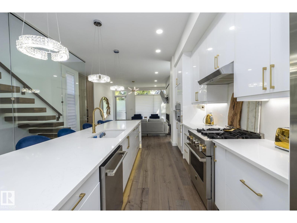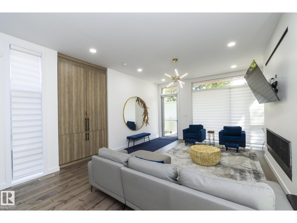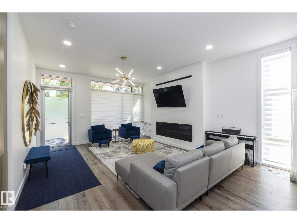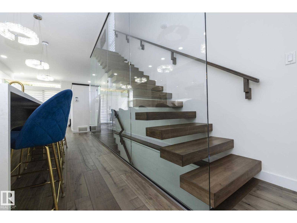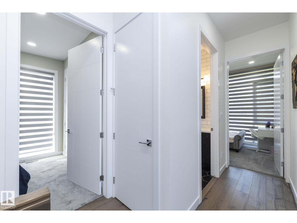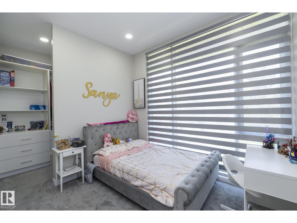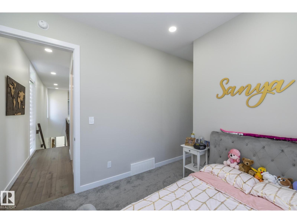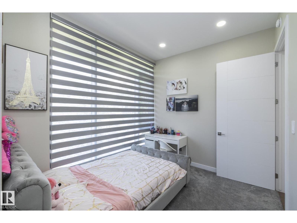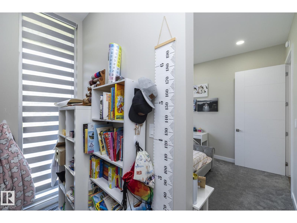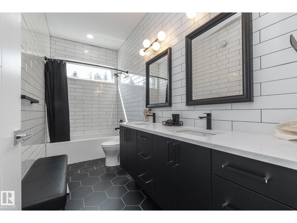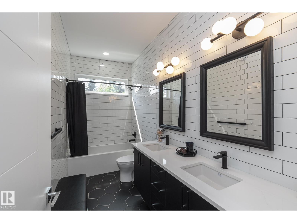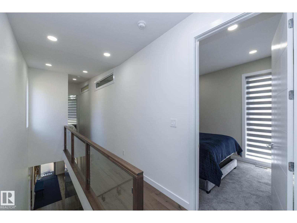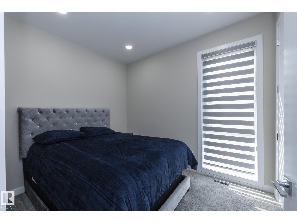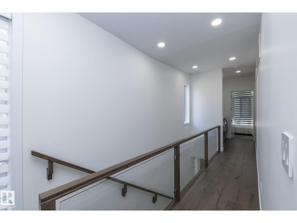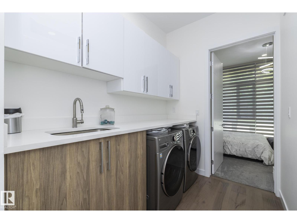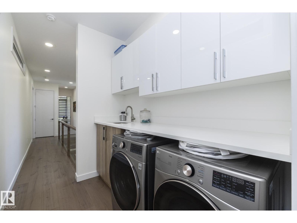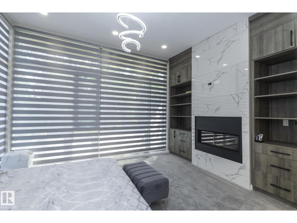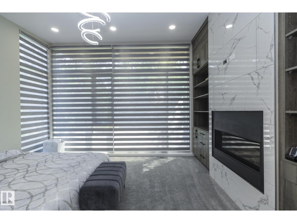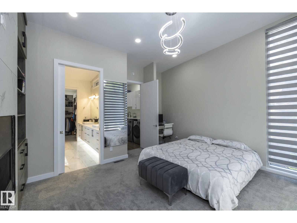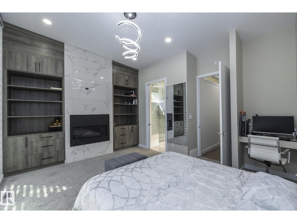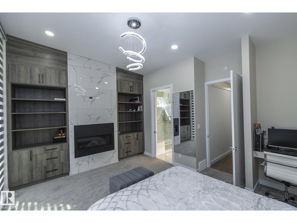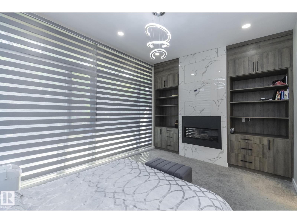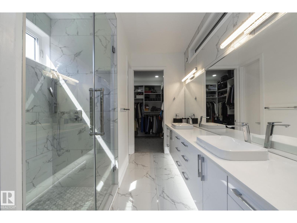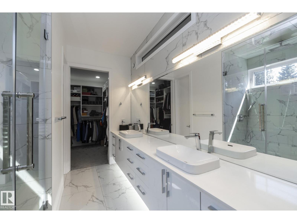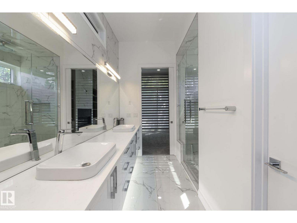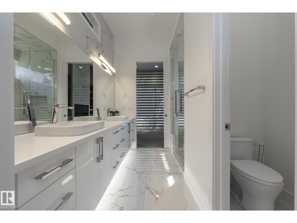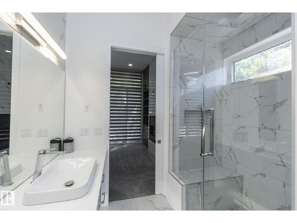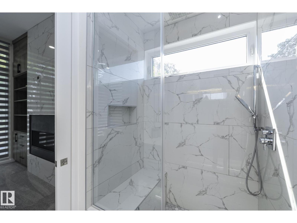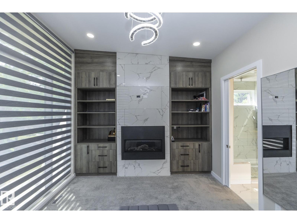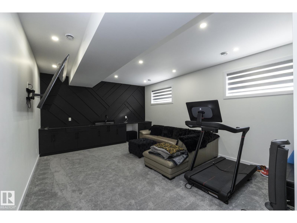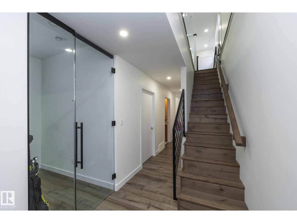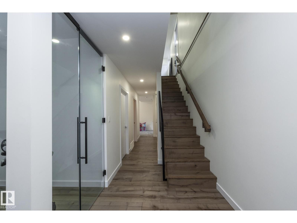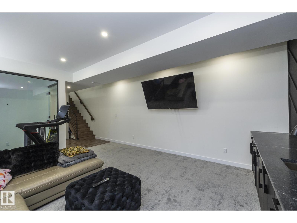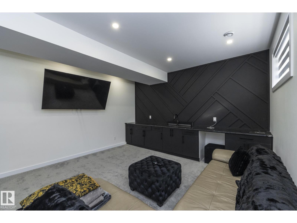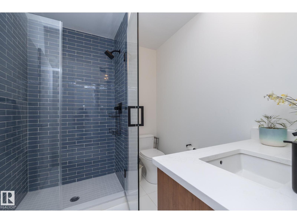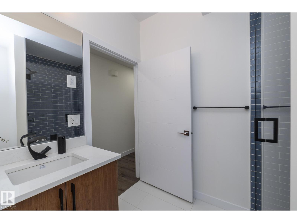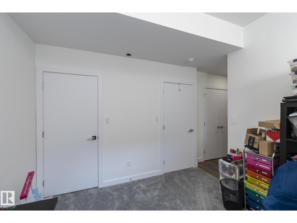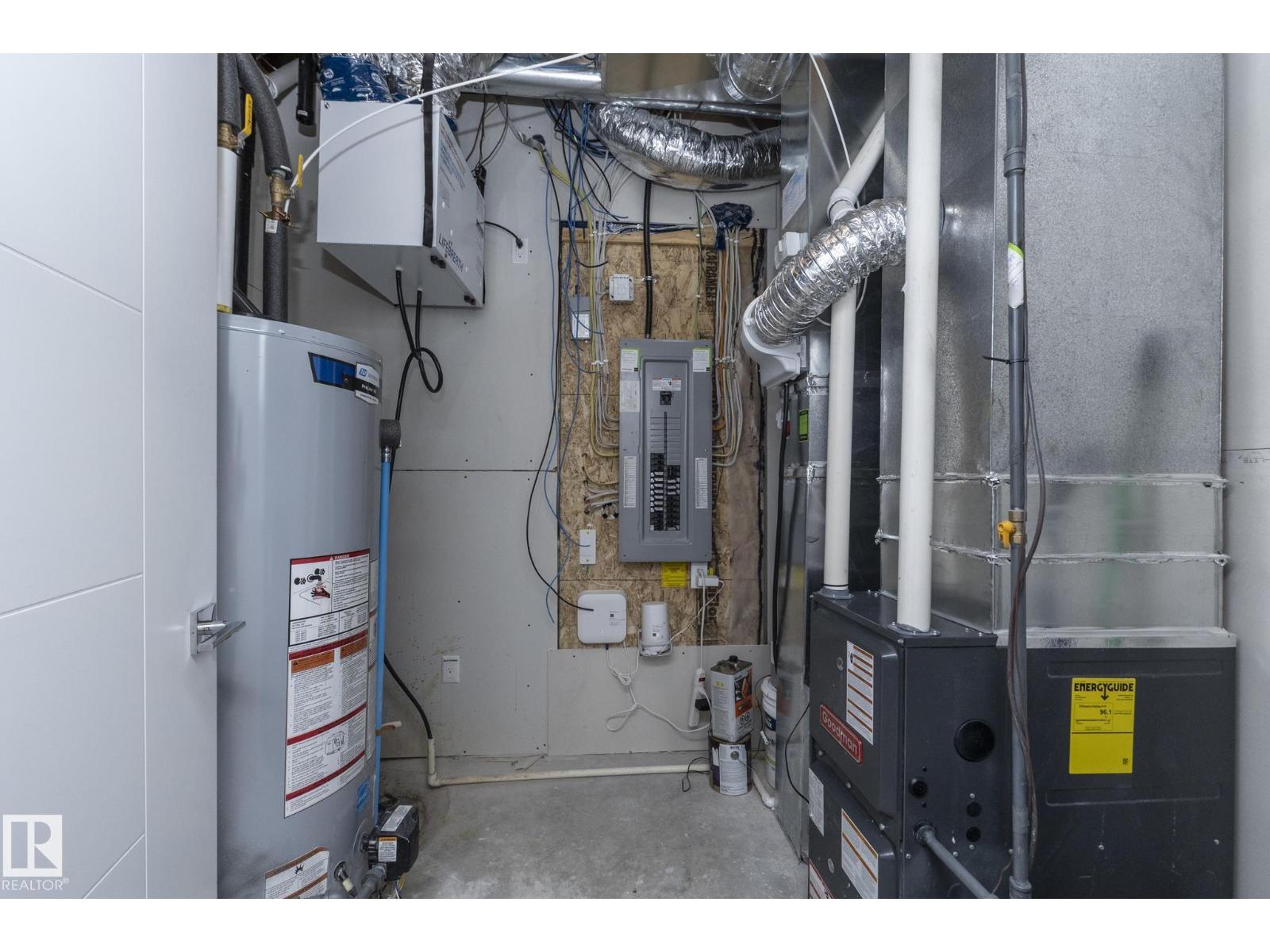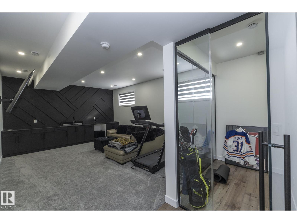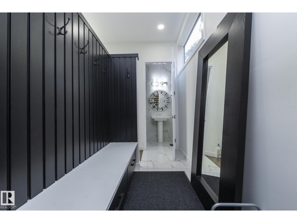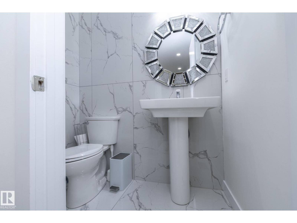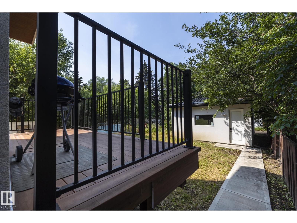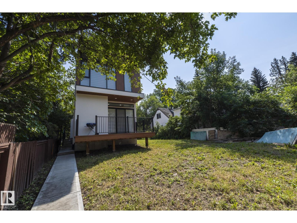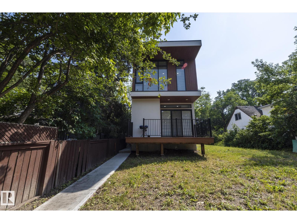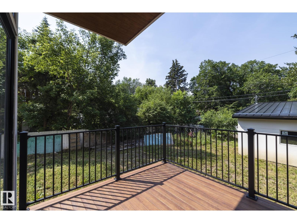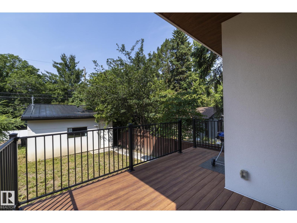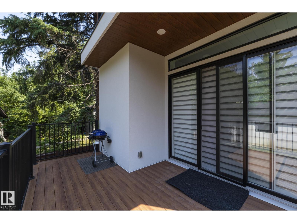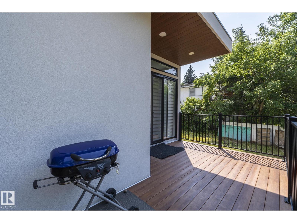4 Bedroom
4 Bathroom
1,984 ft2
Fireplace
Forced Air
$1,225,000
Experience contemporary living at it's finest in this custom-built, above average modern infill located in one of Edmonton's most coveted communities-Windsor park, designed with exceptional attention to detail; this airy and bright residence offers a seamless blend of architectural sophisticated and functionality, perfect for those seeking luxury in the heart of the city. Inside, you'll will be captivated by the 10'ceilings, engineered hardwood floors and the dramatic custom- designed floating steel staircase encased in glass-a true counter- piece of the home, commercial- grade sheet framed windows and roof design and enhancing the home's modern edge. Heart of the home is the chef-inspired kitchen A 17'quartz island with waterfall, premium appliances package-quartz countertops throughout-smart security locks and integrated lighting. step outside onto highend composite deck. close to University, U of A hospital-A block from Windsor park school, saskatchwan Drive and minutes to downtown. (id:62055)
Property Details
|
MLS® Number
|
E4451977 |
|
Property Type
|
Single Family |
|
Neigbourhood
|
Windsor Park (Edmonton) |
|
Amenities Near By
|
Playground, Public Transit, Schools, Shopping |
|
Features
|
Lane |
|
Structure
|
Deck |
Building
|
Bathroom Total
|
4 |
|
Bedrooms Total
|
4 |
|
Amenities
|
Ceiling - 10ft, Ceiling - 9ft |
|
Appliances
|
Dishwasher, Dryer, Garage Door Opener Remote(s), Garage Door Opener, Microwave Range Hood Combo, Oven - Built-in, Microwave, Refrigerator, Gas Stove(s), Washer, Window Coverings |
|
Basement Development
|
Finished |
|
Basement Type
|
Full (finished) |
|
Constructed Date
|
2022 |
|
Construction Style Attachment
|
Detached |
|
Fire Protection
|
Smoke Detectors |
|
Fireplace Fuel
|
Gas |
|
Fireplace Present
|
Yes |
|
Fireplace Type
|
Insert |
|
Half Bath Total
|
1 |
|
Heating Type
|
Forced Air |
|
Stories Total
|
2 |
|
Size Interior
|
1,984 Ft2 |
|
Type
|
House |
Parking
Land
|
Acreage
|
No |
|
Land Amenities
|
Playground, Public Transit, Schools, Shopping |
Rooms
| Level |
Type |
Length |
Width |
Dimensions |
|
Basement |
Bedroom 4 |
3.31 m |
3.28 m |
3.31 m x 3.28 m |
|
Basement |
Recreation Room |
4.45 m |
4.81 m |
4.45 m x 4.81 m |
|
Basement |
Computer Room |
2.36 m |
1.36 m |
2.36 m x 1.36 m |
|
Main Level |
Living Room |
4.85 m |
6.5 m |
4.85 m x 6.5 m |
|
Main Level |
Dining Room |
3.23 m |
4.1 m |
3.23 m x 4.1 m |
|
Main Level |
Kitchen |
3.76 m |
5.46 m |
3.76 m x 5.46 m |
|
Upper Level |
Primary Bedroom |
4.85 m |
4.37 m |
4.85 m x 4.37 m |
|
Upper Level |
Bedroom 2 |
2.7 m |
3.27 m |
2.7 m x 3.27 m |
|
Upper Level |
Bedroom 3 |
3.21 m |
2.75 m |
3.21 m x 2.75 m |


