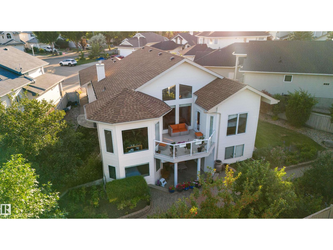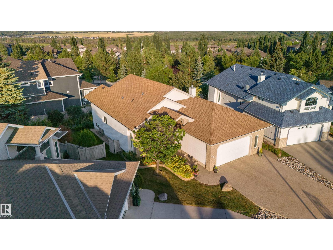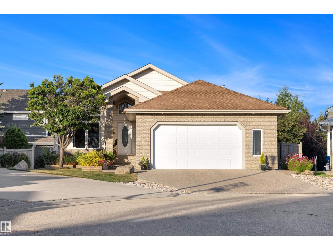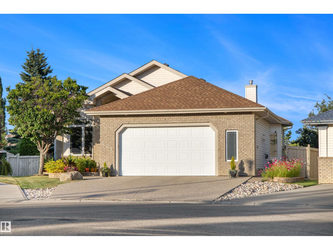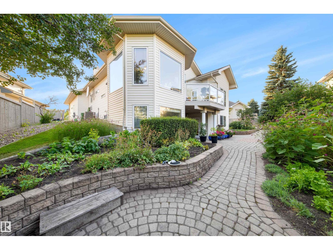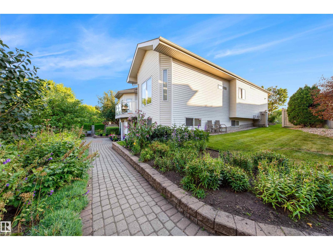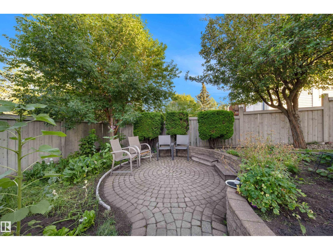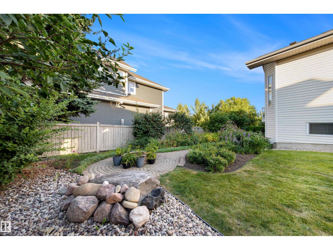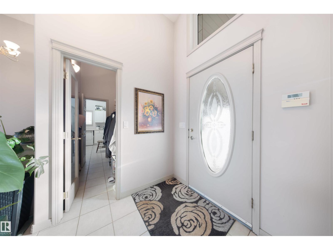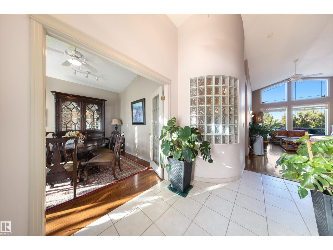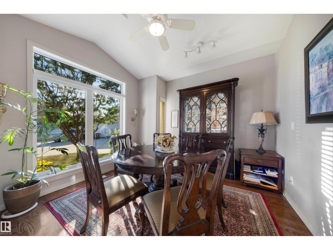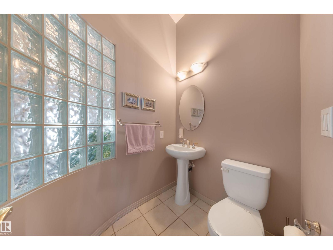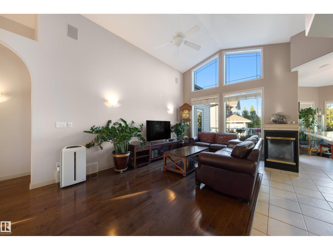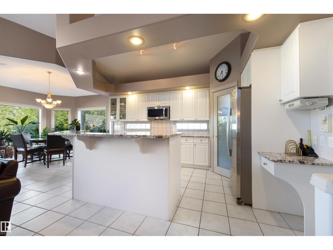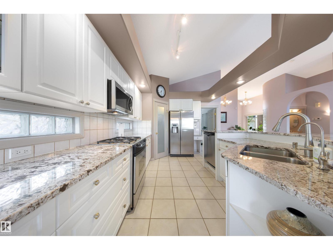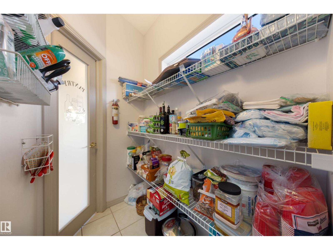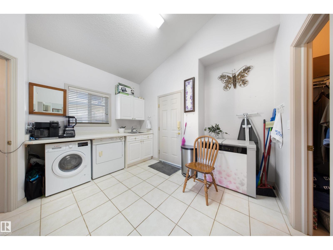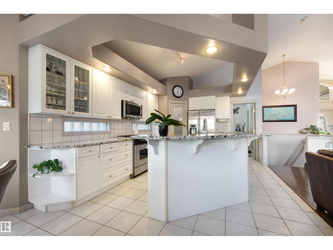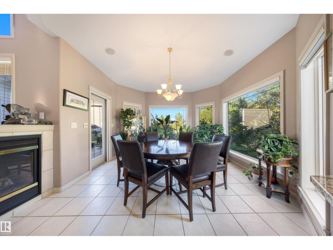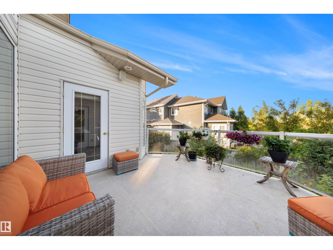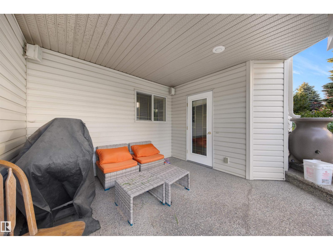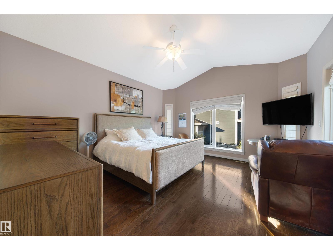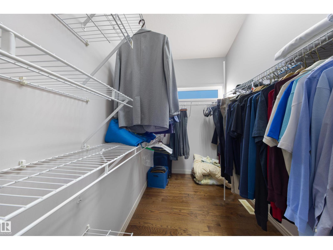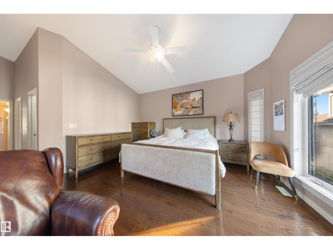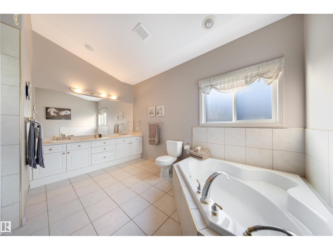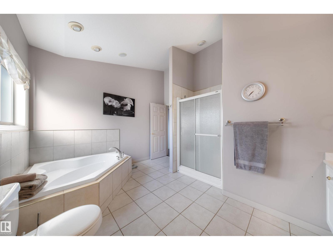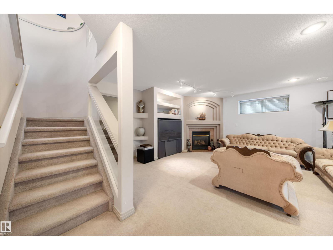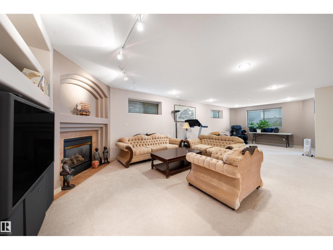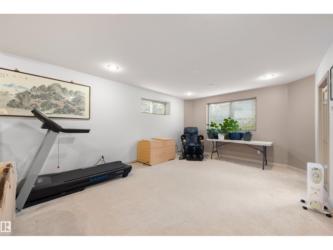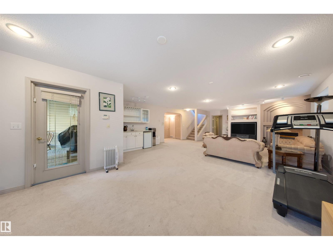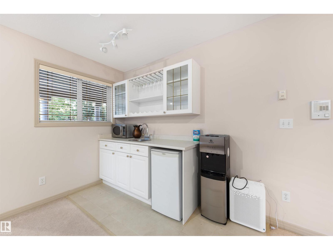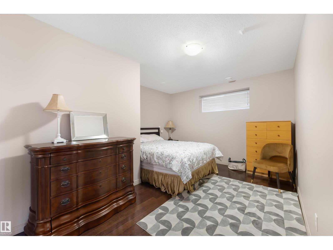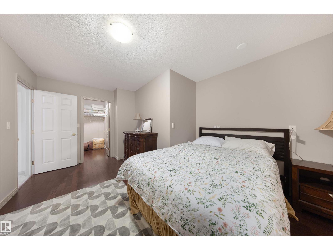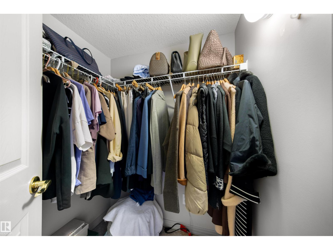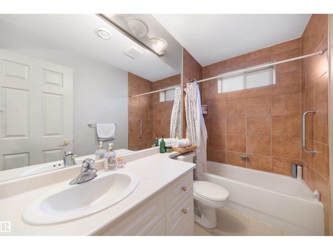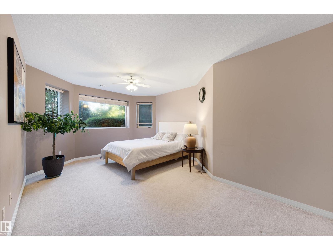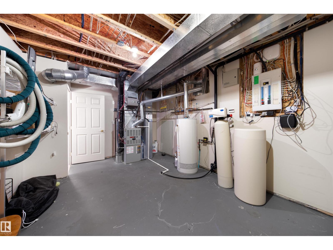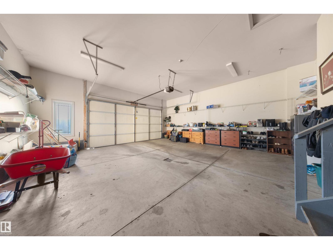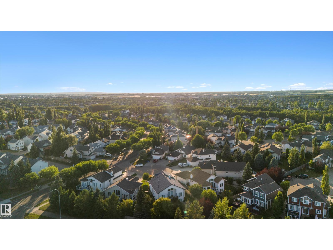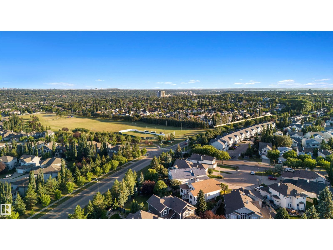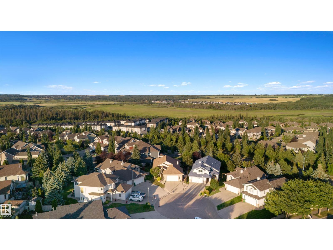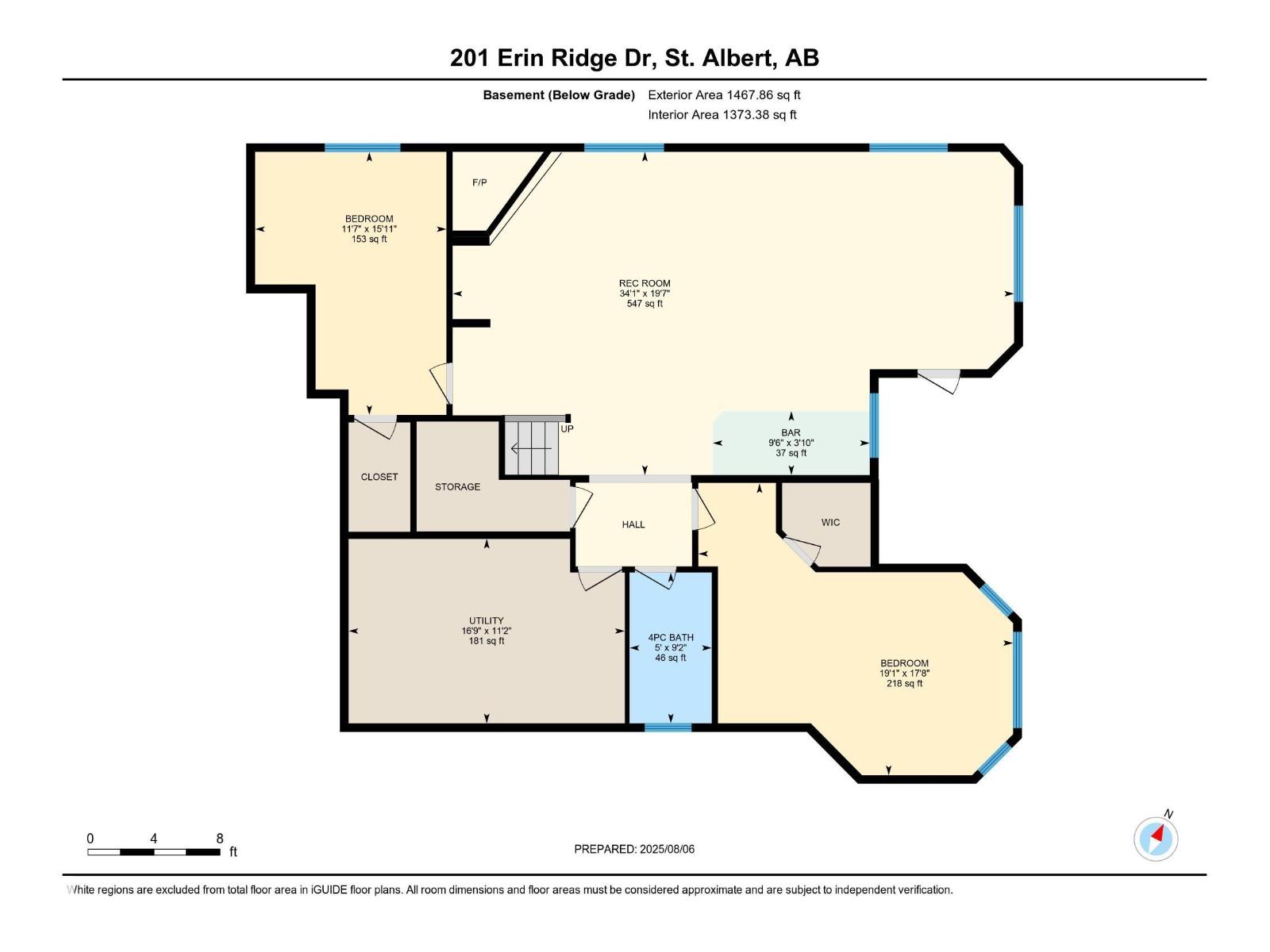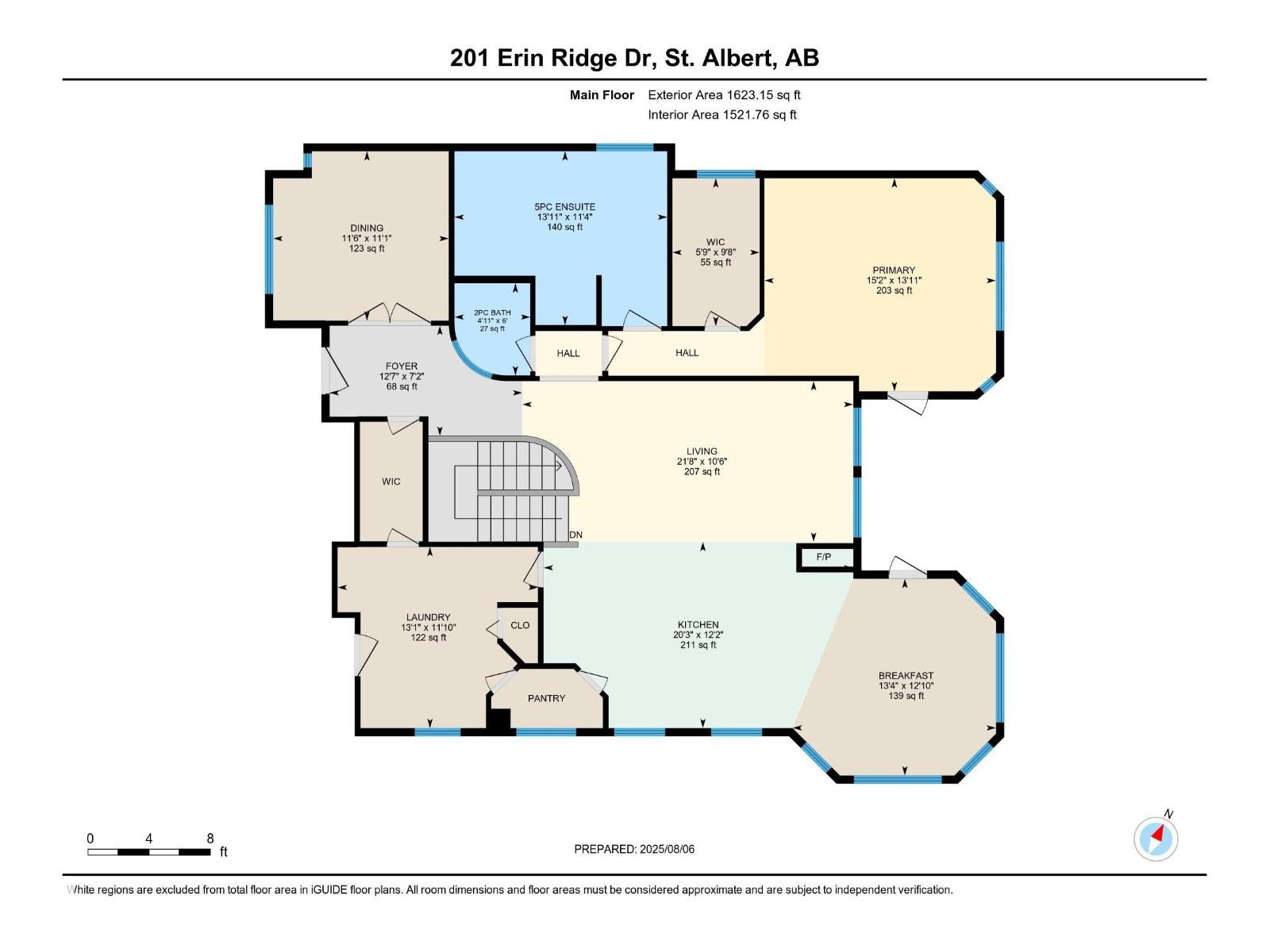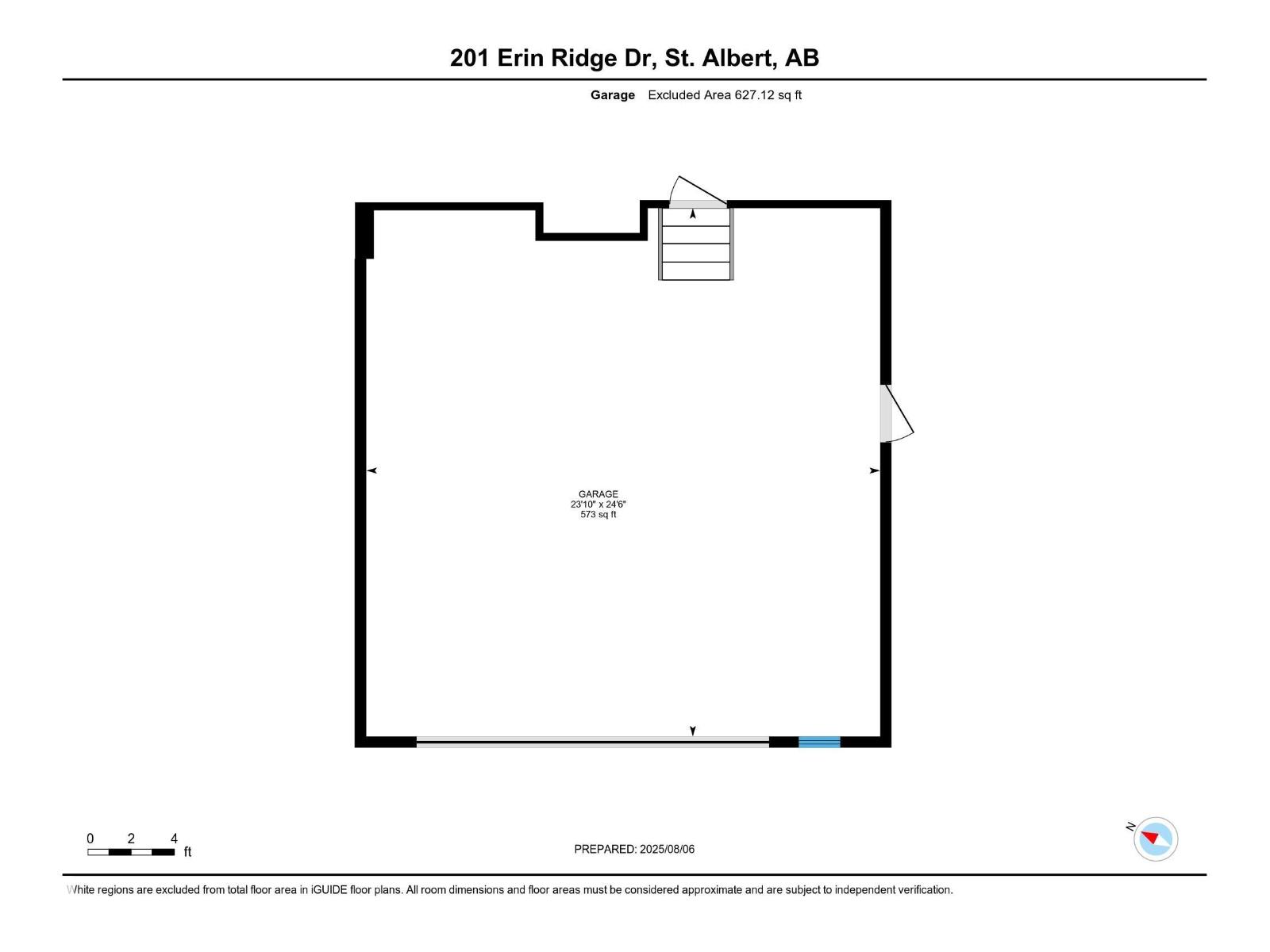3 Bedroom
3 Bathroom
1,623 ft2
Bungalow
Fireplace
Central Air Conditioning
Forced Air
$799,900
Stunning Walkout Bungalow in Erin Ridge – Loaded with Luxury! Fall in love with this immaculate custom-built walkout bungalow on a quiet pie-shaped lot in the prestigious Erin Ridge! From the moment you step inside, you’ll be wowed by the soaring VAULTED CEILINGS, rich red oak HARDWOOD, and bright OPEN-CONCEPT design. The heart of the home features a beautifully upgraded kitchen with brand-new MARBLE countertops, a WALKTHROUGH PANTRY, and a one-of-a-kind octagon-shaped dining nook with gorgeous views of the PROFESSIONALLY LANDSCAPED YARD. The spacious primary retreat offers a large ENSUITE, WALK-IN CLOSET, and PRIVATE DECK access for your morning coffee or evening wind-down. The fully finished walkout basement is perfect for entertaining, complete with a cozy GAS FIREPLACE, BAR and a custom MEDIA NOOK for movie nights. INCLUDES A/C, and Water Softener. This home has it all: location, luxury, and lifestyle. Don’t miss your chance to own this Erin Ridge gem! (id:62055)
Open House
This property has open houses!
Starts at:
12:00 pm
Ends at:
2:00 pm
Property Details
|
MLS® Number
|
E4451784 |
|
Property Type
|
Single Family |
|
Neigbourhood
|
Erin Ridge |
|
Features
|
Cul-de-sac |
Building
|
Bathroom Total
|
3 |
|
Bedrooms Total
|
3 |
|
Amenities
|
Ceiling - 9ft |
|
Appliances
|
Dishwasher, Refrigerator, Satellite Dish, Gas Stove(s), Washer, Water Softener, Window Coverings |
|
Architectural Style
|
Bungalow |
|
Basement Development
|
Finished |
|
Basement Features
|
Walk Out |
|
Basement Type
|
Full (finished) |
|
Ceiling Type
|
Vaulted |
|
Constructed Date
|
2001 |
|
Construction Style Attachment
|
Detached |
|
Cooling Type
|
Central Air Conditioning |
|
Fireplace Fuel
|
Gas |
|
Fireplace Present
|
Yes |
|
Fireplace Type
|
Unknown |
|
Half Bath Total
|
1 |
|
Heating Type
|
Forced Air |
|
Stories Total
|
1 |
|
Size Interior
|
1,623 Ft2 |
|
Type
|
House |
Parking
Land
|
Acreage
|
No |
|
Fence Type
|
Fence |
Rooms
| Level |
Type |
Length |
Width |
Dimensions |
|
Basement |
Family Room |
5.98 m |
10.38 m |
5.98 m x 10.38 m |
|
Basement |
Bedroom 2 |
4.86 m |
3.54 m |
4.86 m x 3.54 m |
|
Basement |
Bedroom 3 |
5.39 m |
5.82 m |
5.39 m x 5.82 m |
|
Main Level |
Living Room |
3.21 m |
6.6 m |
3.21 m x 6.6 m |
|
Main Level |
Dining Room |
3.92 m |
4.05 m |
3.92 m x 4.05 m |
|
Main Level |
Kitchen |
3.72 m |
6.17 m |
3.72 m x 6.17 m |
|
Main Level |
Den |
3.38 m |
3.5 m |
3.38 m x 3.5 m |
|
Main Level |
Primary Bedroom |
4.25 m |
4.63 m |
4.25 m x 4.63 m |
|
Main Level |
Laundry Room |
3.61 m |
3.99 m |
3.61 m x 3.99 m |


