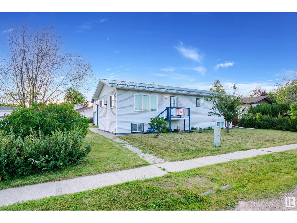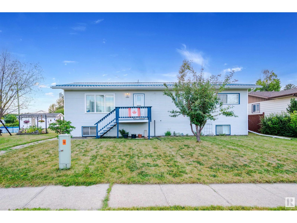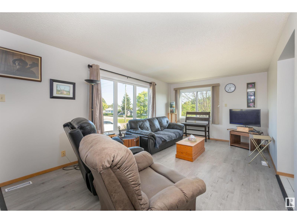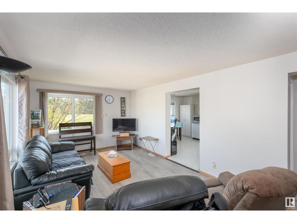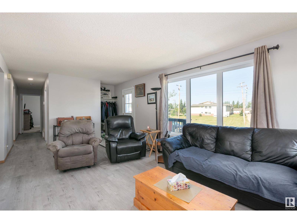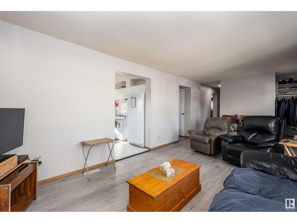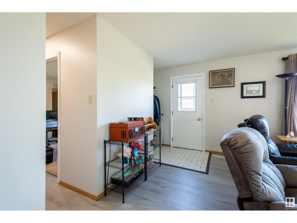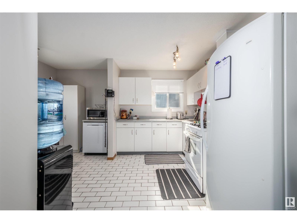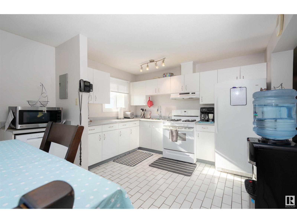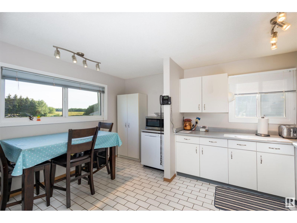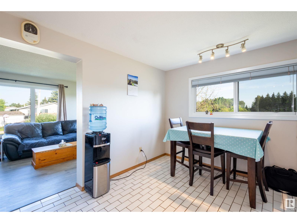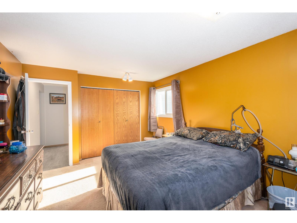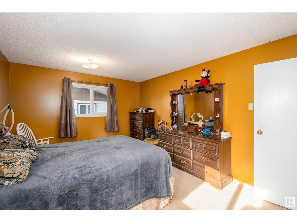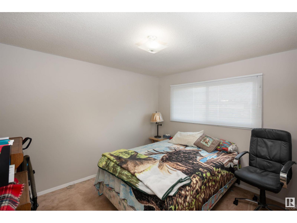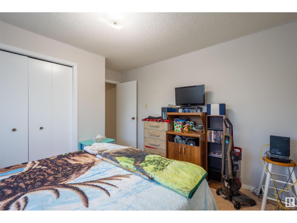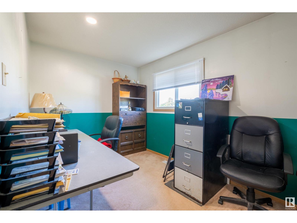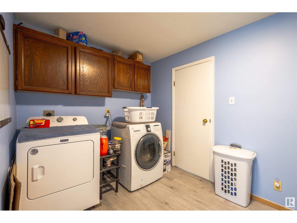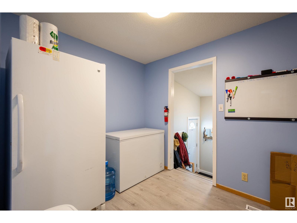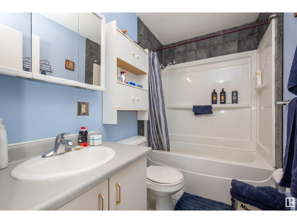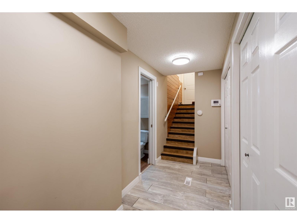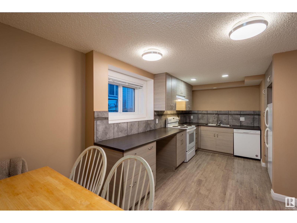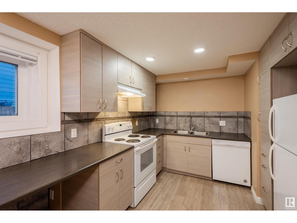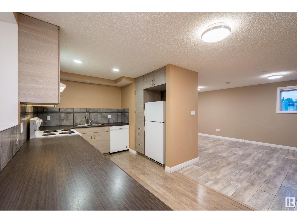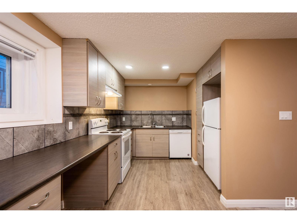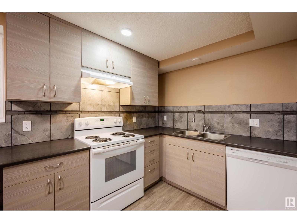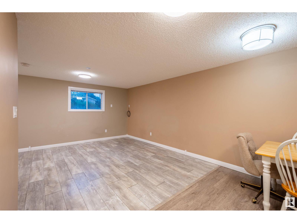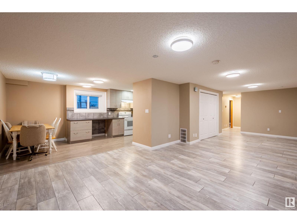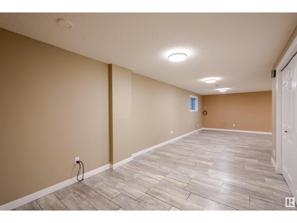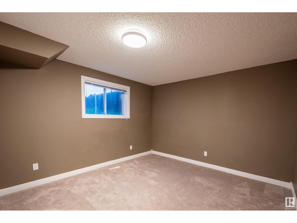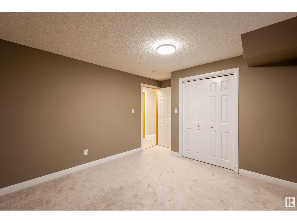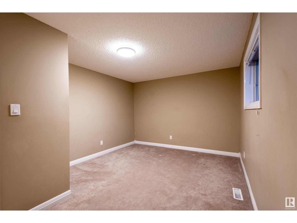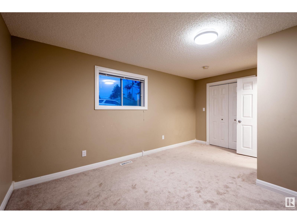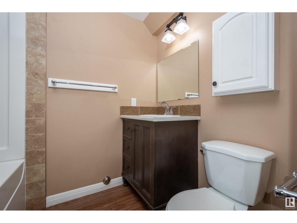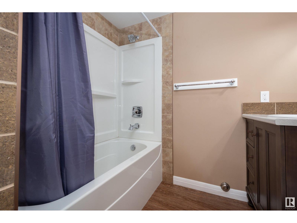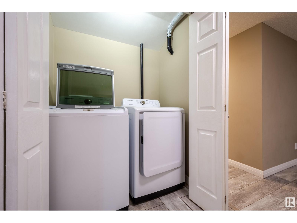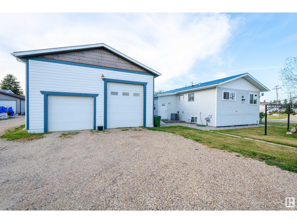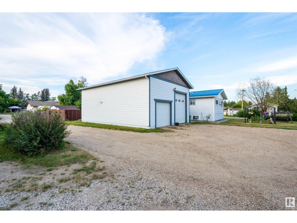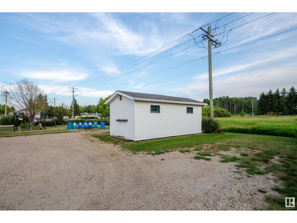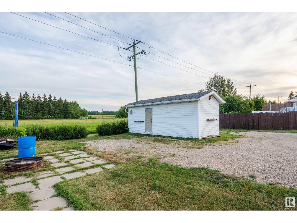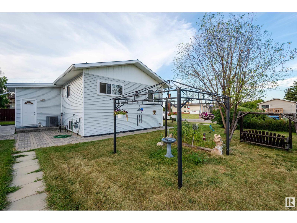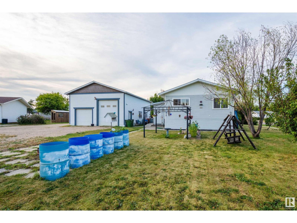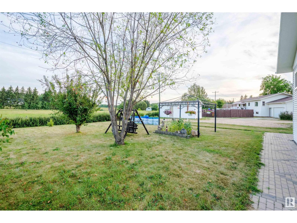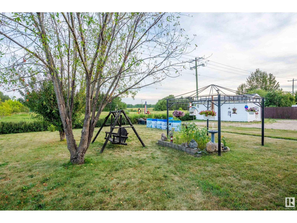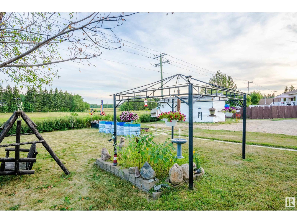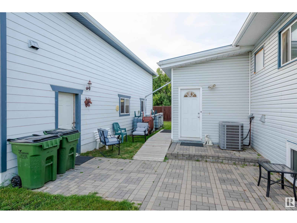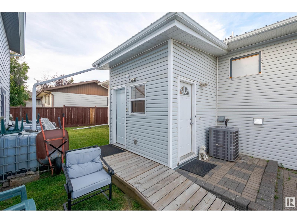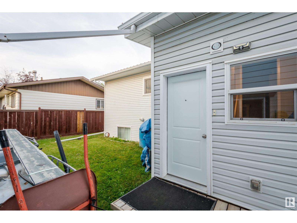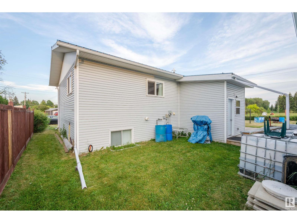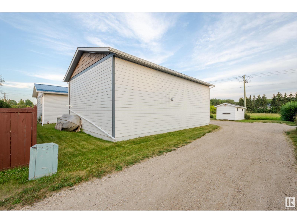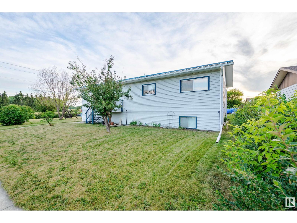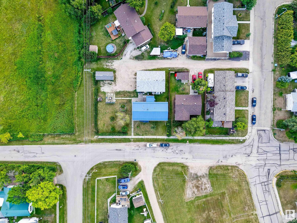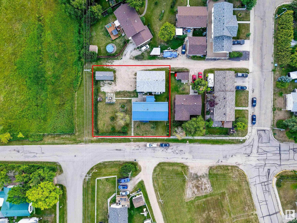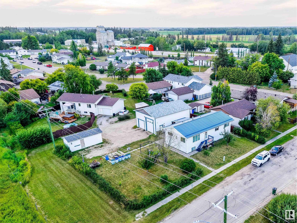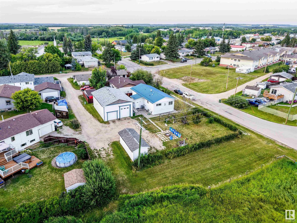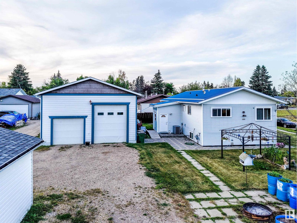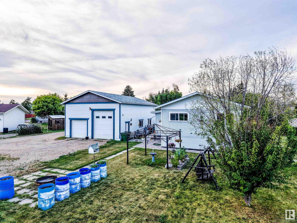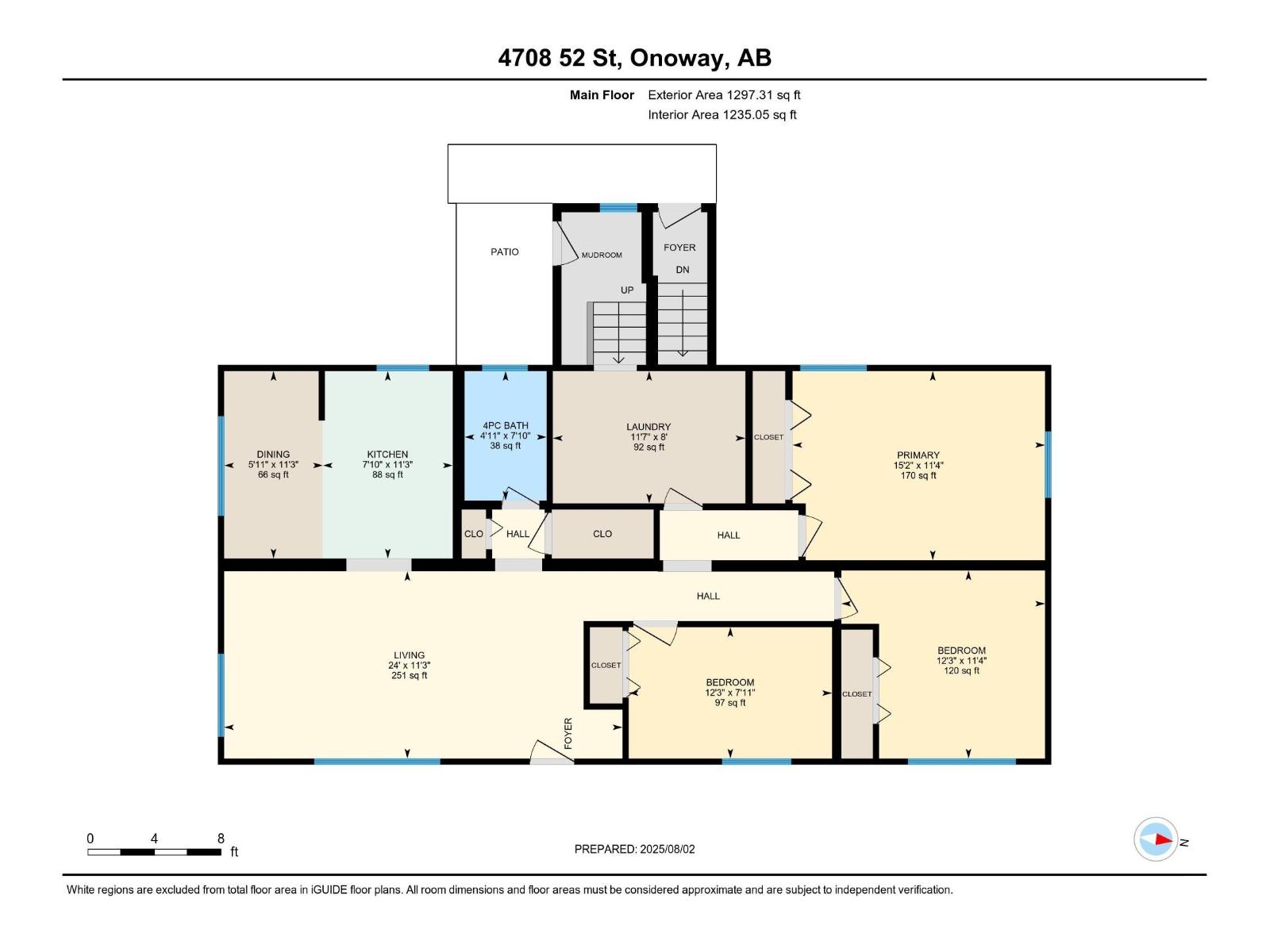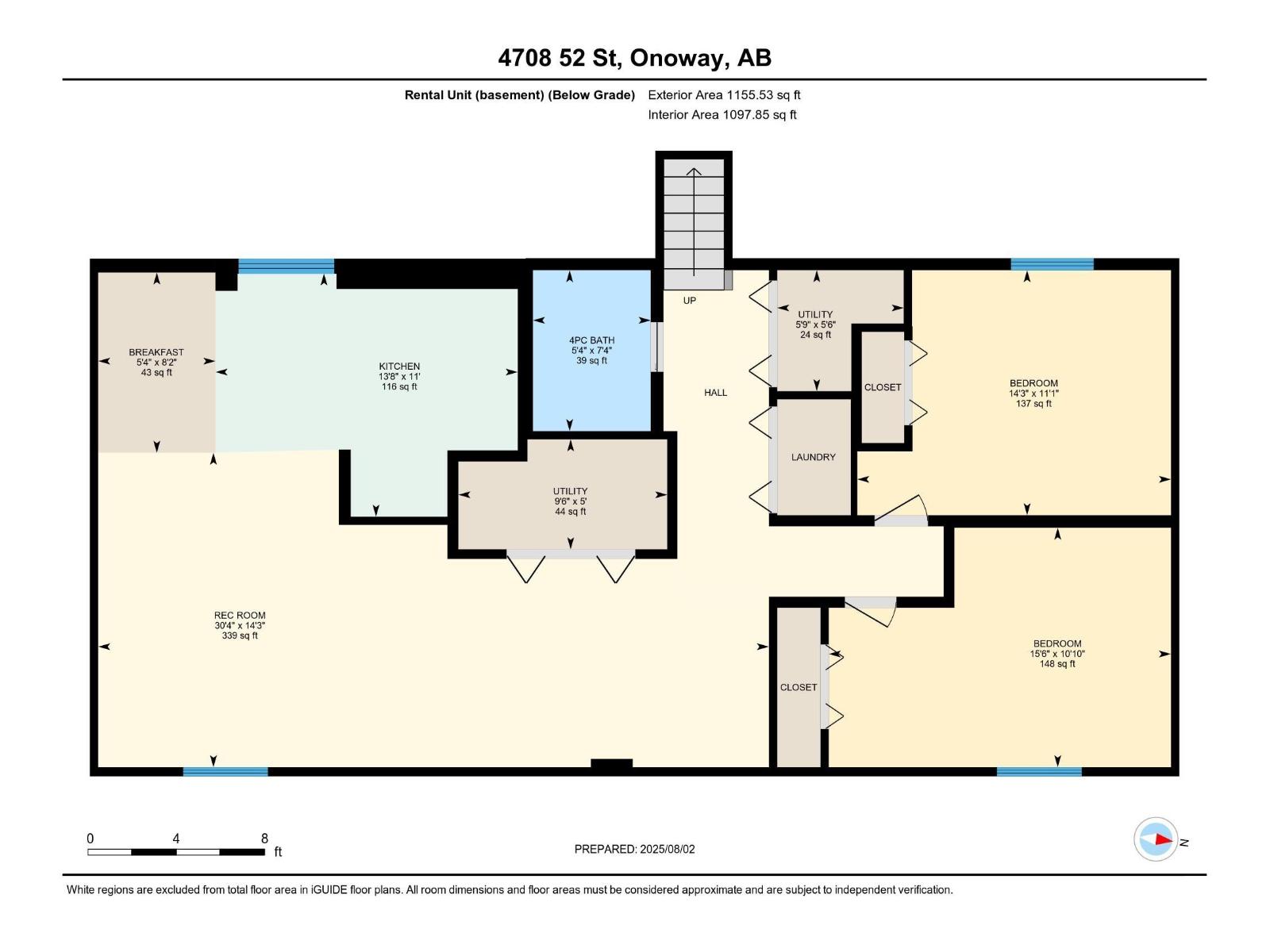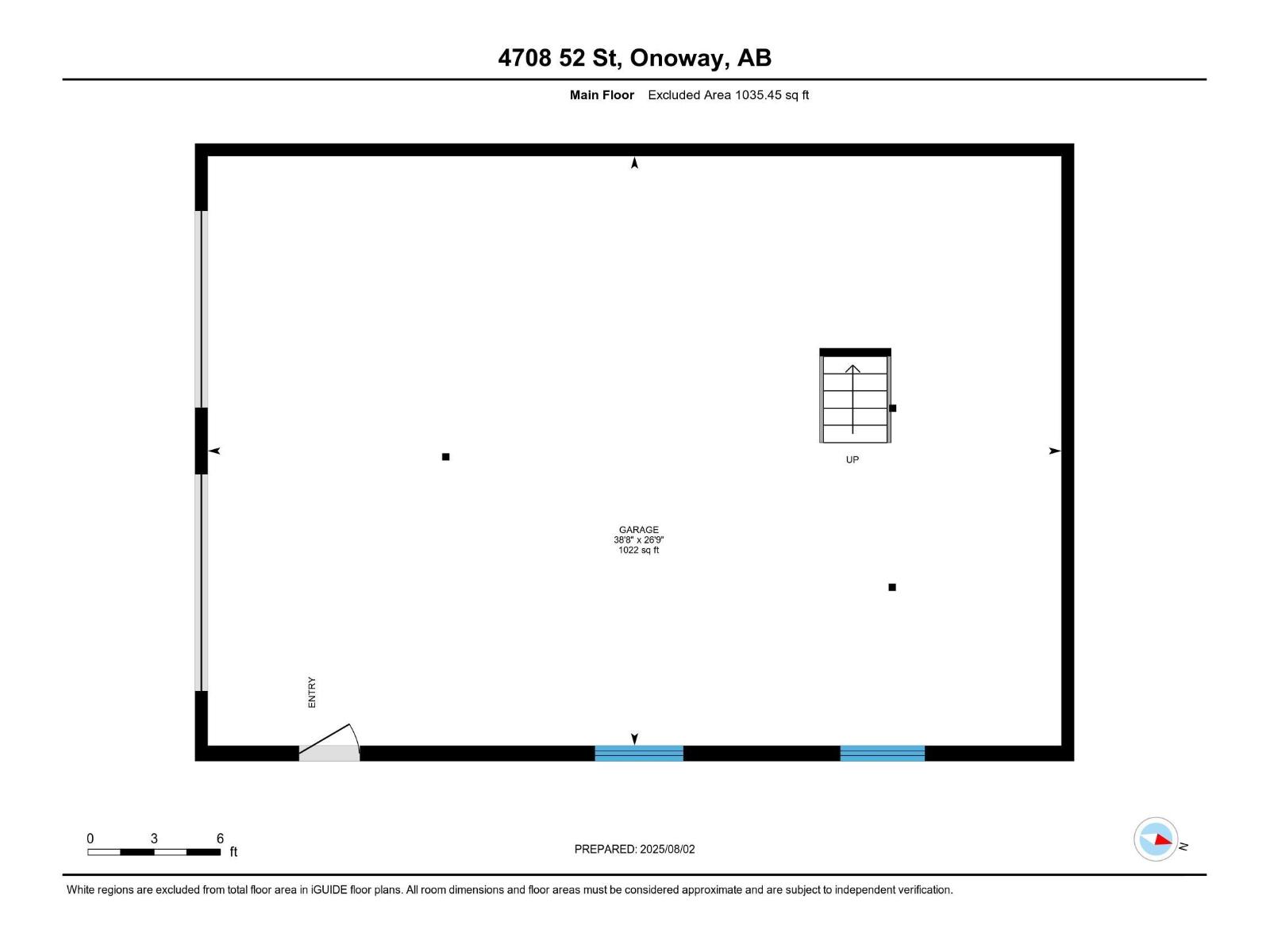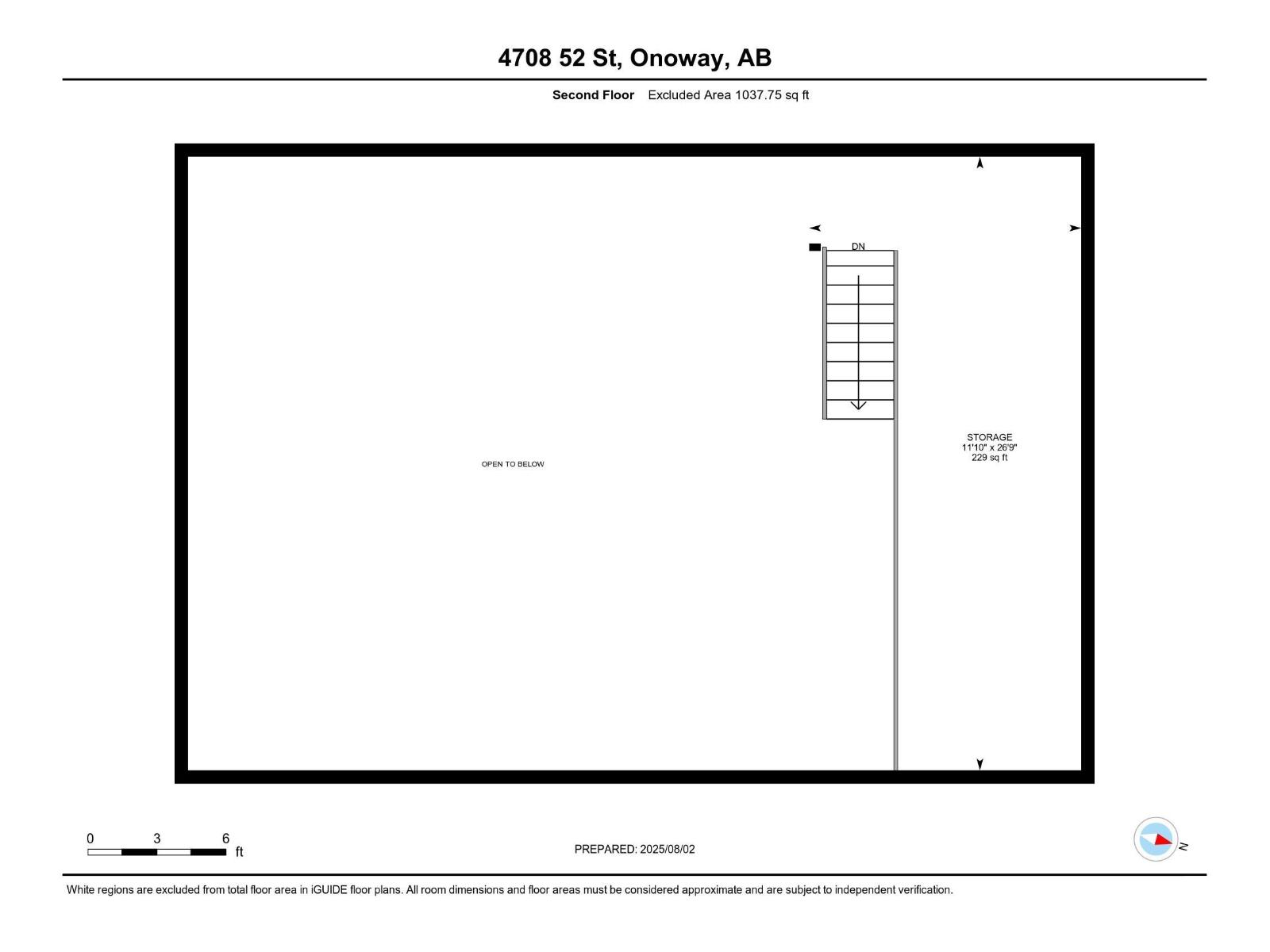5 Bedroom
2 Bathroom
1,297 ft2
Bungalow
Central Air Conditioning
Forced Air
$425,000
Fully finished 1,297 sq ft bungalow in Onoway featuring 3 bedrooms up and 2 down, with a full bathroom on each level. The basement suite is fully permitted with a separate entrance—perfect for extended family, guests, or generating rental income. Originally built in 1970, the home has been thoughtfully renovated to blend modern comfort with timeless charm. Sitting on a sprawling lot that once spanned two parcels, there’s no shortage of outdoor space for gardening, relaxing, or entertaining. Tucked away near the edge of town, enjoy the peace and quiet of small-town living without giving up convenience. And for those who need serious space—the heated 28' x 40' garage offers over 1,000 sq ft for your tools, toys, business ideas, or weekend projects. This is the kind of property that adapts to your lifestyle and grows with you. (id:62055)
Property Details
|
MLS® Number
|
E4451194 |
|
Property Type
|
Single Family |
|
Neigbourhood
|
Onoway |
|
Features
|
Lane, No Animal Home, No Smoking Home |
|
Structure
|
Fire Pit |
Building
|
Bathroom Total
|
2 |
|
Bedrooms Total
|
5 |
|
Appliances
|
Garage Door Opener Remote(s), Garage Door Opener, Hood Fan, Dryer, Refrigerator, Two Stoves, Two Washers, Dishwasher |
|
Architectural Style
|
Bungalow |
|
Basement Development
|
Finished |
|
Basement Features
|
Suite |
|
Basement Type
|
Full (finished) |
|
Constructed Date
|
1970 |
|
Construction Style Attachment
|
Detached |
|
Cooling Type
|
Central Air Conditioning |
|
Heating Type
|
Forced Air |
|
Stories Total
|
1 |
|
Size Interior
|
1,297 Ft2 |
|
Type
|
House |
Parking
Land
|
Acreage
|
No |
|
Size Irregular
|
1090.22 |
|
Size Total
|
1090.22 M2 |
|
Size Total Text
|
1090.22 M2 |
Rooms
| Level |
Type |
Length |
Width |
Dimensions |
|
Above |
Living Room |
3.44 m |
1.81 m |
3.44 m x 1.81 m |
|
Above |
Dining Room |
3.44 m |
1.81 m |
3.44 m x 1.81 m |
|
Above |
Kitchen |
3.44 m |
2.38 m |
3.44 m x 2.38 m |
|
Above |
Primary Bedroom |
3.47 m |
4.63 m |
3.47 m x 4.63 m |
|
Above |
Bedroom 2 |
2.41 m |
3.73 m |
2.41 m x 3.73 m |
|
Above |
Bedroom 3 |
3.45 m |
3.73 m |
3.45 m x 3.73 m |
|
Basement |
Bedroom 4 |
3.31 m |
4.72 m |
3.31 m x 4.72 m |
|
Basement |
Bedroom 5 |
3.39 m |
4.33 m |
3.39 m x 4.33 m |
|
Basement |
Second Kitchen |
3.36 m |
4.17 m |
3.36 m x 4.17 m |


