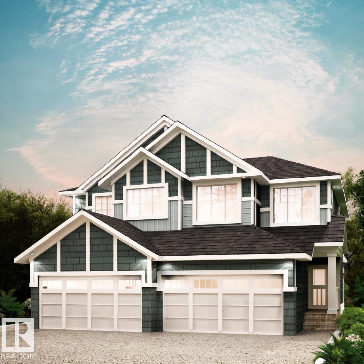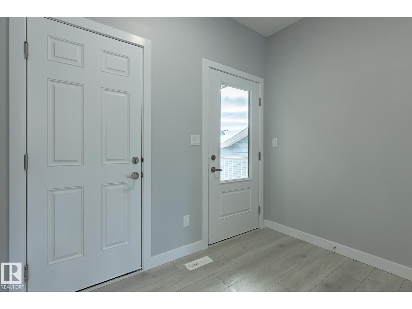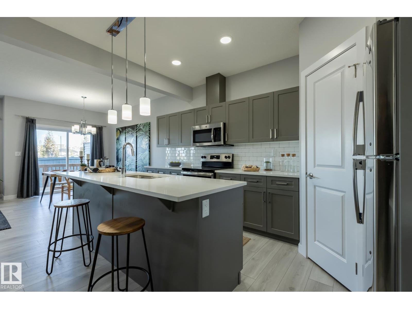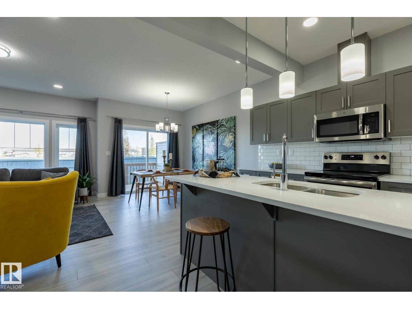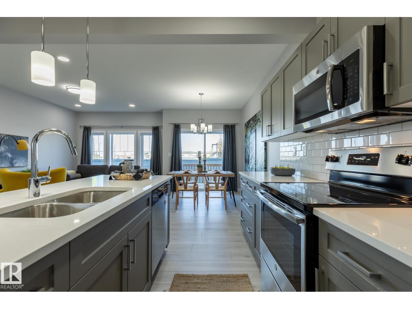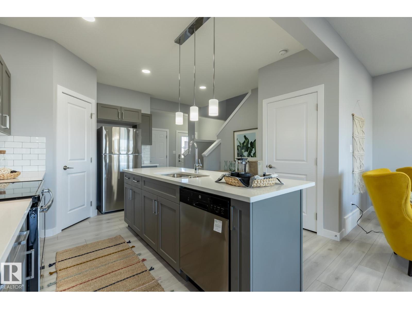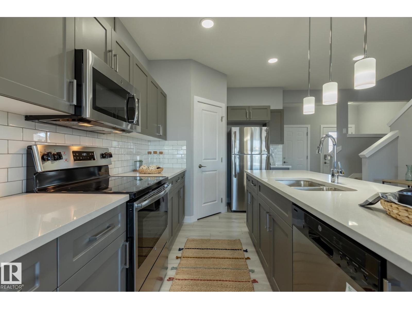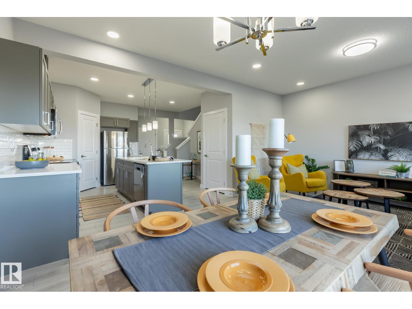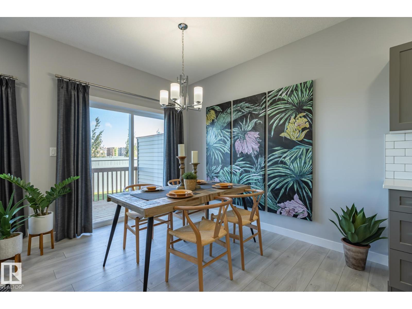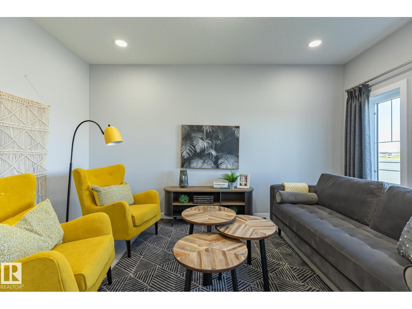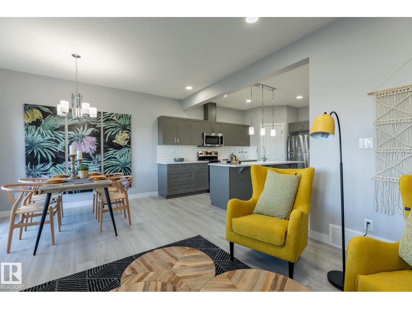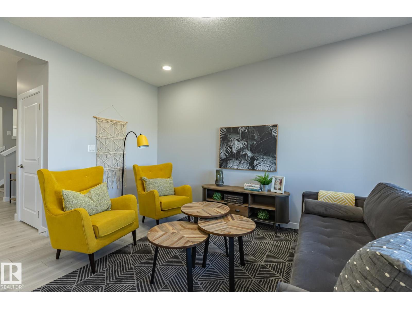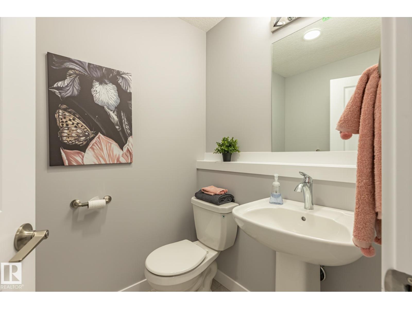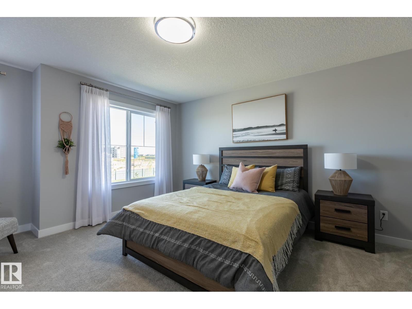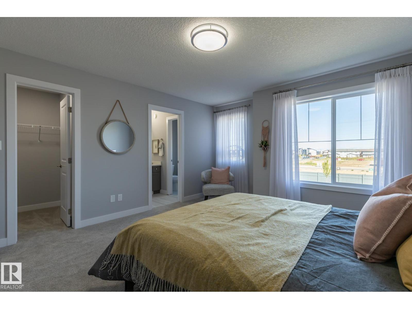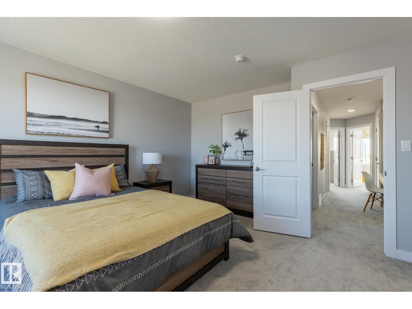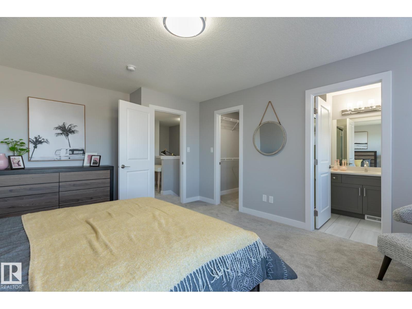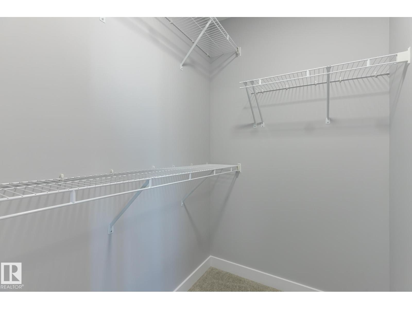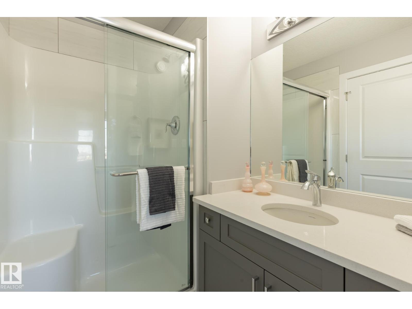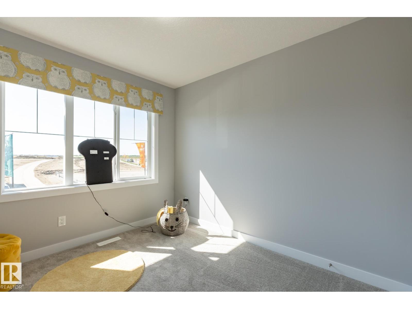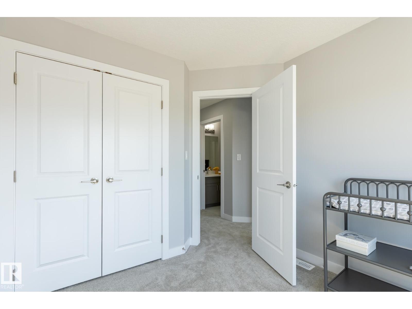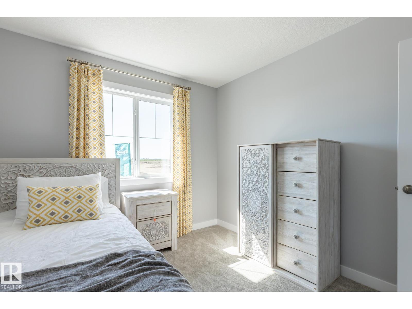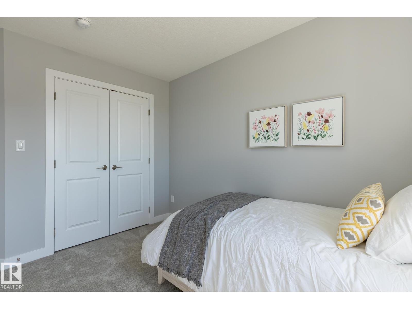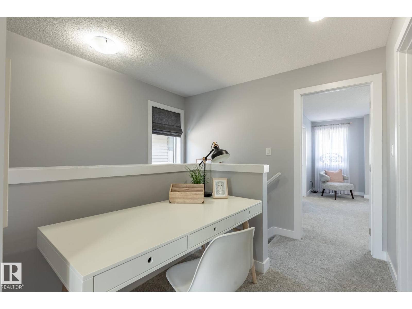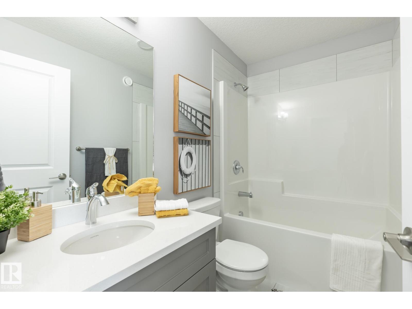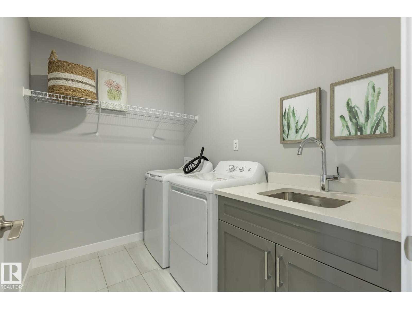3 Bedroom
3 Bathroom
1,549 ft2
Forced Air
$399,900
Edgewood is a family-oriented and charming neighbourhood that offers a blend of small-town warmth and modern convenience. With quiet streets, walking trails, nearby parks, sports facilities, and proximity to schools and downtown, it's designed to foster community connections and everyday ease. With over 1470 square feet of open concept living space, the Soho-D from Akash Homes is built with your growing family in mind. This duplex home features 3 bedrooms, 2.5 bathrooms and chrome faucets throughout. Enjoy extra living space on the main floor with the laundry room and full sink on the second floor. The 9-foot ceilings on main floor and quartz countertops throughout blends style and functionality for your family to build endless memories. PLUS a SEPARATE ENTRANCE AND single oversized attached garage! PICTURES ARE OF SHOWHOME; ACTUAL HOME, PLANS, FIXTURES, AND FINISHES MAY VARY & SUBJECT TO AVAILABILITY/CHANGES! (id:62055)
Property Details
|
MLS® Number
|
E4451748 |
|
Property Type
|
Single Family |
|
Neigbourhood
|
Morinville |
|
Amenities Near By
|
Golf Course, Schools, Shopping |
|
Features
|
See Remarks |
Building
|
Bathroom Total
|
3 |
|
Bedrooms Total
|
3 |
|
Basement Development
|
Unfinished |
|
Basement Type
|
Full (unfinished) |
|
Constructed Date
|
2025 |
|
Construction Style Attachment
|
Semi-detached |
|
Half Bath Total
|
1 |
|
Heating Type
|
Forced Air |
|
Stories Total
|
2 |
|
Size Interior
|
1,549 Ft2 |
|
Type
|
Duplex |
Parking
Land
|
Acreage
|
No |
|
Land Amenities
|
Golf Course, Schools, Shopping |
Rooms
| Level |
Type |
Length |
Width |
Dimensions |
|
Main Level |
Living Room |
3.17 m |
3.6 m |
3.17 m x 3.6 m |
|
Main Level |
Dining Room |
2.66 m |
2.97 m |
2.66 m x 2.97 m |
|
Main Level |
Kitchen |
2.86 m |
4.91 m |
2.86 m x 4.91 m |
|
Upper Level |
Primary Bedroom |
4.08 m |
3.74 m |
4.08 m x 3.74 m |
|
Upper Level |
Bedroom 2 |
2.82 m |
3.73 m |
2.82 m x 3.73 m |
|
Upper Level |
Bedroom 3 |
2.85 m |
4.26 m |
2.85 m x 4.26 m |
|
Upper Level |
Laundry Room |
2.56 m |
1.83 m |
2.56 m x 1.83 m |


