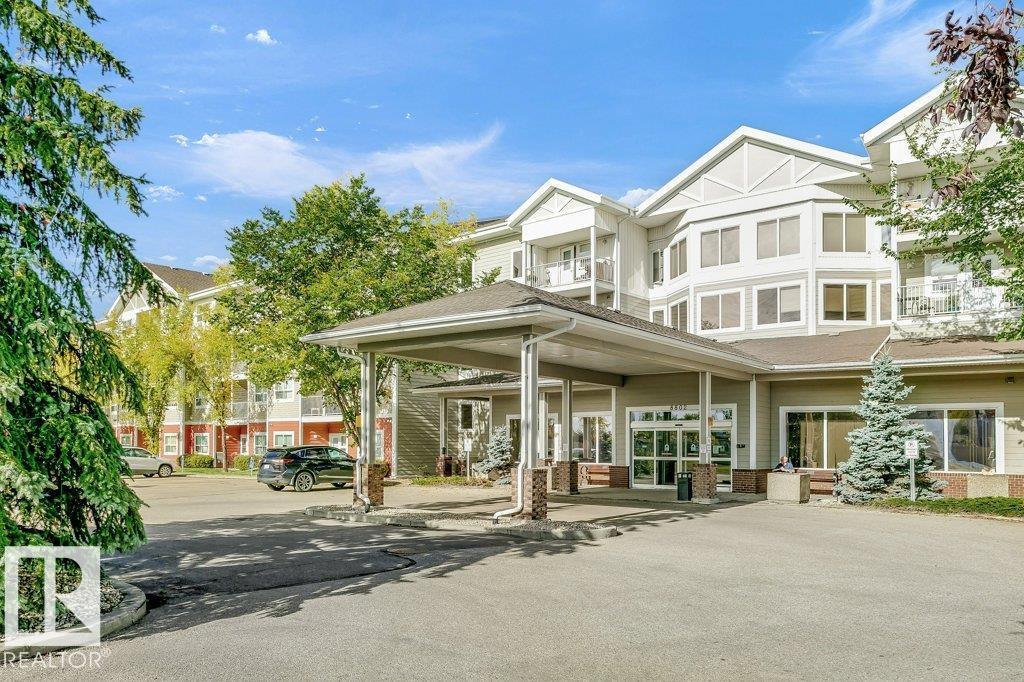#133 8802 Southfort Dr Fort Saskatchewan, Alberta T8L 4R6
$149,500Maintenance, Exterior Maintenance, Heat, Insurance, Common Area Maintenance, Other, See Remarks, Property Management, Cable TV, Water
$1,246.80 Monthly
Maintenance, Exterior Maintenance, Heat, Insurance, Common Area Maintenance, Other, See Remarks, Property Management, Cable TV, Water
$1,246.80 MonthlyBright and Sunny South facing unit with plenty of windows for an abundance of natural light. Garden door to ground level patio off the eat-in Kitchen. Kitchen includes Fridge and Stove and Microwave. Versatile suite featuring TWO Bedrooms or can be used as a ONE Bedroom plus TV Room or Parlor in Second Bedroom - you choose. Large storage area in the suite plus spacious 3 piece bath with wide door ideal for wheelchair or walker accessibility. Total condo fee including the Meal plan is broken down as follows: $826.80 condo fee which includes Heat-Water, Cable Package, Insurance, Exterior Maintenance to Building, Reserve Fund and access to all amenities in building PLUS $420 per month for One Meal per day - Medical pendant for 24 monitoring and Bi-Monthly Housekeeping and Laundry Service Total $1,246.80. Many amenities in the Fort Gardens at Southfort Bend such as: Restaurant - Social Programs, Billiards, Shuffleboard, Craft room, Social rooms and 4 Guest Suites available for your company. On Public transit (id:62055)
Property Details
| MLS® Number | E4451614 |
| Property Type | Single Family |
| Neigbourhood | South Fort |
| Amenities Near By | Public Transit, Shopping |
| Features | Exterior Walls- 2x6" |
| Structure | Patio(s) |
Building
| Bathroom Total | 1 |
| Bedrooms Total | 2 |
| Amenities | Vinyl Windows |
| Appliances | Hood Fan, Microwave, Refrigerator, Stove, Window Coverings |
| Basement Type | None |
| Constructed Date | 2006 |
| Cooling Type | Window Air Conditioner |
| Heating Type | Baseboard Heaters, Hot Water Radiator Heat |
| Size Interior | 618 Ft2 |
| Type | Apartment |
Parking
| Stall |
Land
| Acreage | No |
| Land Amenities | Public Transit, Shopping |
Rooms
| Level | Type | Length | Width | Dimensions |
|---|---|---|---|---|
| Main Level | Dining Room | 3.37 m | 3.32 m | 3.37 m x 3.32 m |
| Main Level | Kitchen | 2.44 m | 3.78 m | 2.44 m x 3.78 m |
| Main Level | Primary Bedroom | 3.99 m | 2.79 m | 3.99 m x 2.79 m |
| Main Level | Bedroom 2 | 5.12 m | 2.95 m | 5.12 m x 2.95 m |
| Main Level | Storage | 1.98 m | 1.43 m | 1.98 m x 1.43 m |
Contact Us
Contact us for more information




















































