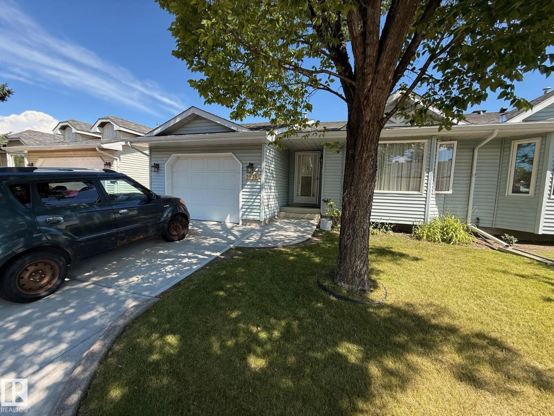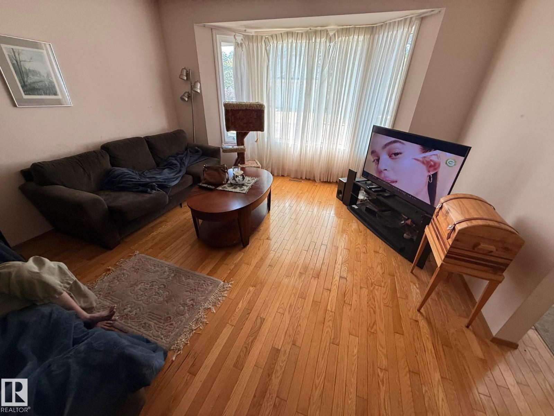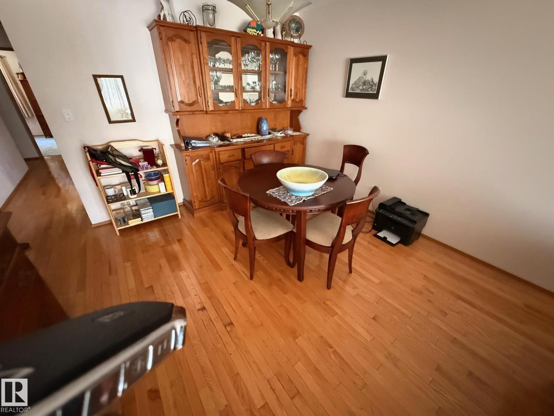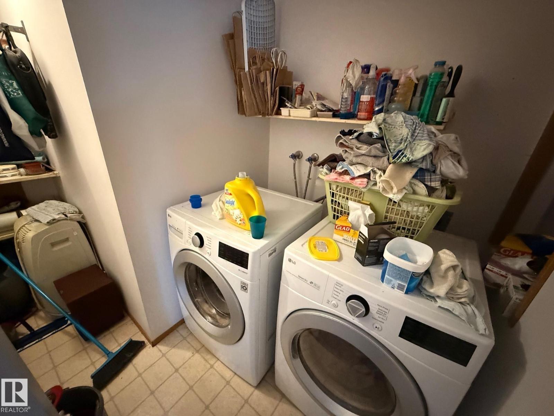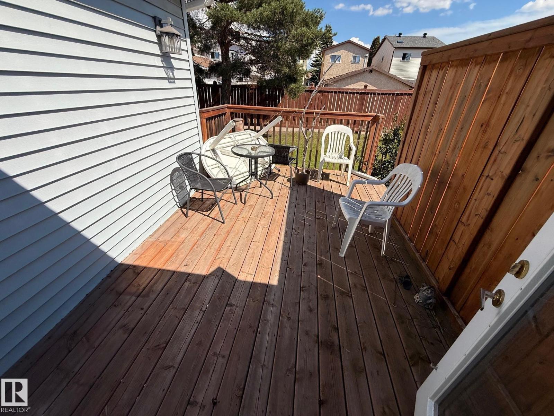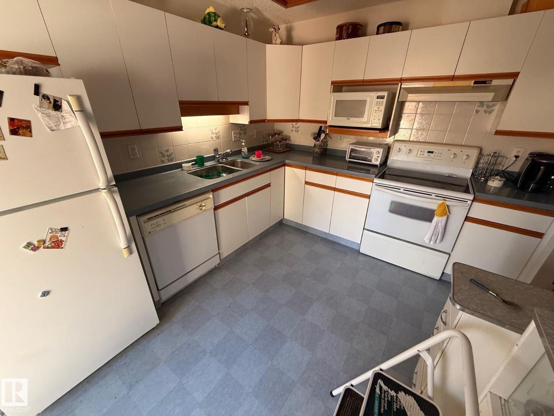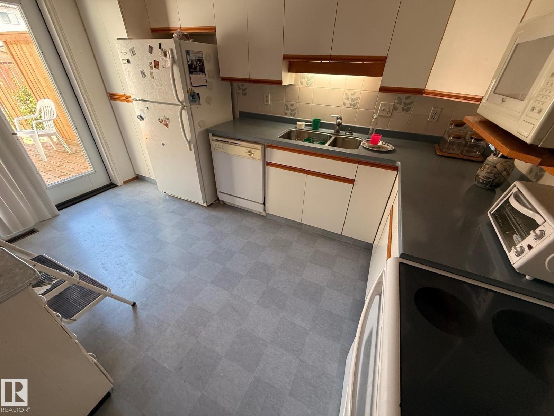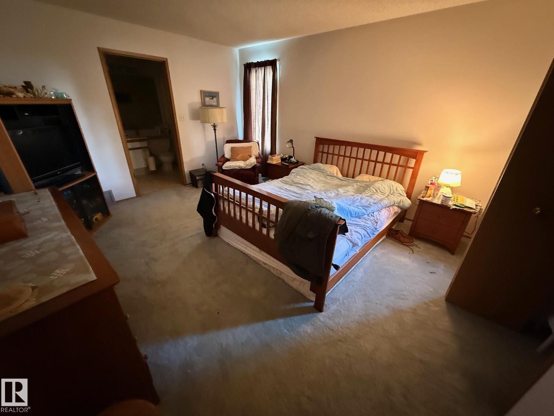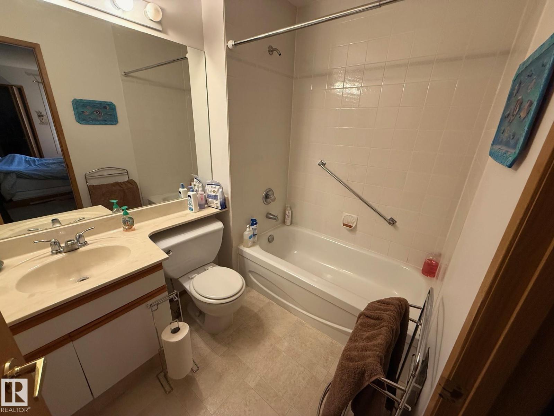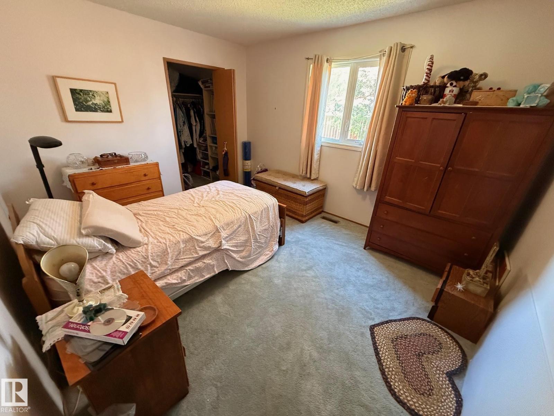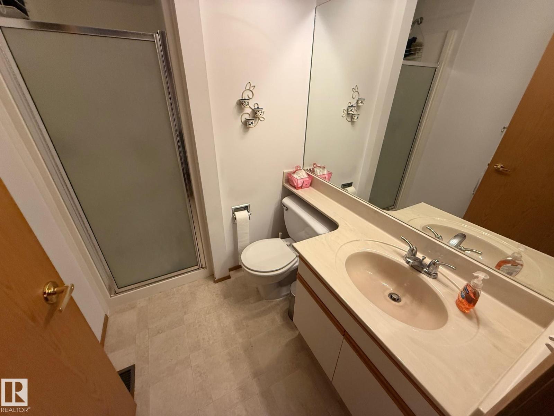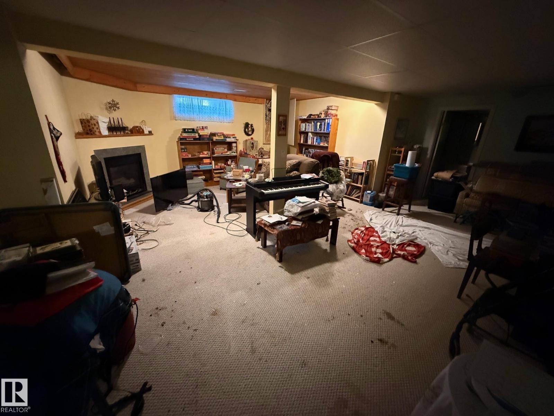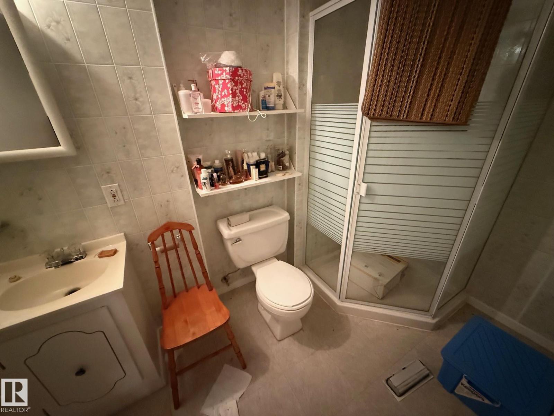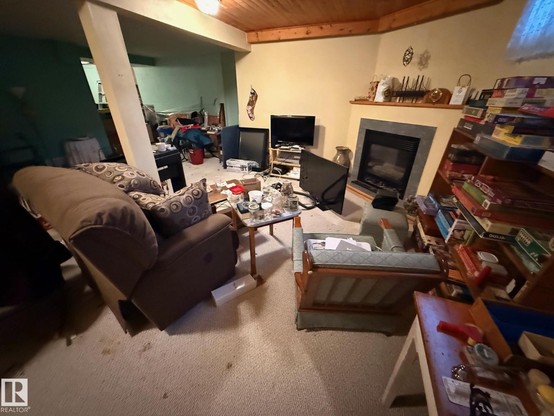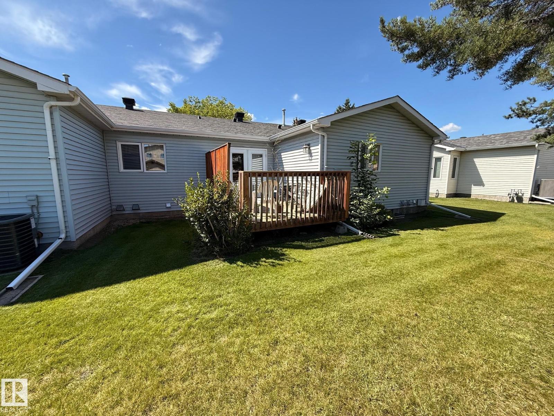5935 189 St Nw Edmonton, Alberta T6M 2J2
$300,000Maintenance, Exterior Maintenance, Insurance, Landscaping, Other, See Remarks, Property Management
$531 Monthly
Maintenance, Exterior Maintenance, Insurance, Landscaping, Other, See Remarks, Property Management
$531 MonthlyLarge bungalow townhome in well kept Adult only complex. This nice size home is perfect for anyone wanting the quiet life in a convenient west Edmonton location. Main level features a living room upon entry and leads to your dining area and kitchen. Kitchen has patio door access to your private deck that backs a green space. 2 bedrooms on the main level including a large primary with walk-in closet and 4 piece ensuite bath. Second bedroom is also a good size and perfect for a home office or guest room. Finishing off the main level is laundry room and a 3 piece bath. The basement is also fully finished with another bedroom, 3 piece bath and a huge family room, great for entertaining. Oversize single attached garage and visitor parking right outside your door. Property being sold as is, where is. Schedule A must accompany all offers. (id:62055)
Property Details
| MLS® Number | E4451638 |
| Property Type | Single Family |
| Neigbourhood | Jamieson Place |
| Amenities Near By | Public Transit, Shopping |
| Features | No Back Lane, No Smoking Home |
| Parking Space Total | 2 |
| Structure | Deck |
Building
| Bathroom Total | 3 |
| Bedrooms Total | 3 |
| Appliances | See Remarks |
| Architectural Style | Bungalow |
| Basement Development | Finished |
| Basement Type | Full (finished) |
| Constructed Date | 1989 |
| Construction Style Attachment | Attached |
| Fireplace Fuel | Gas |
| Fireplace Present | Yes |
| Fireplace Type | Insert |
| Heating Type | Forced Air |
| Stories Total | 1 |
| Size Interior | 1,245 Ft2 |
| Type | Row / Townhouse |
Parking
| Oversize | |
| Attached Garage |
Land
| Acreage | No |
| Land Amenities | Public Transit, Shopping |
| Size Irregular | 452.88 |
| Size Total | 452.88 M2 |
| Size Total Text | 452.88 M2 |
Rooms
| Level | Type | Length | Width | Dimensions |
|---|---|---|---|---|
| Basement | Family Room | Measurements not available | ||
| Basement | Den | Measurements not available | ||
| Basement | Bedroom 3 | Measurements not available | ||
| Main Level | Living Room | Measurements not available | ||
| Main Level | Dining Room | Measurements not available | ||
| Main Level | Kitchen | Measurements not available | ||
| Main Level | Primary Bedroom | Measurements not available | ||
| Main Level | Bedroom 2 | Measurements not available |
Contact Us
Contact us for more information


