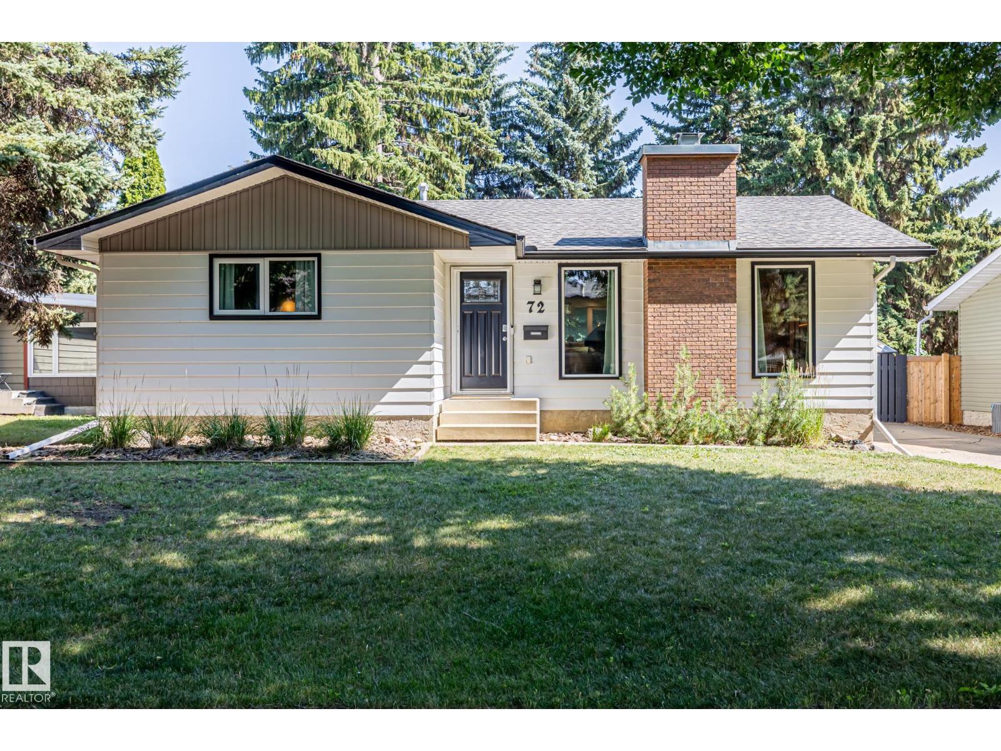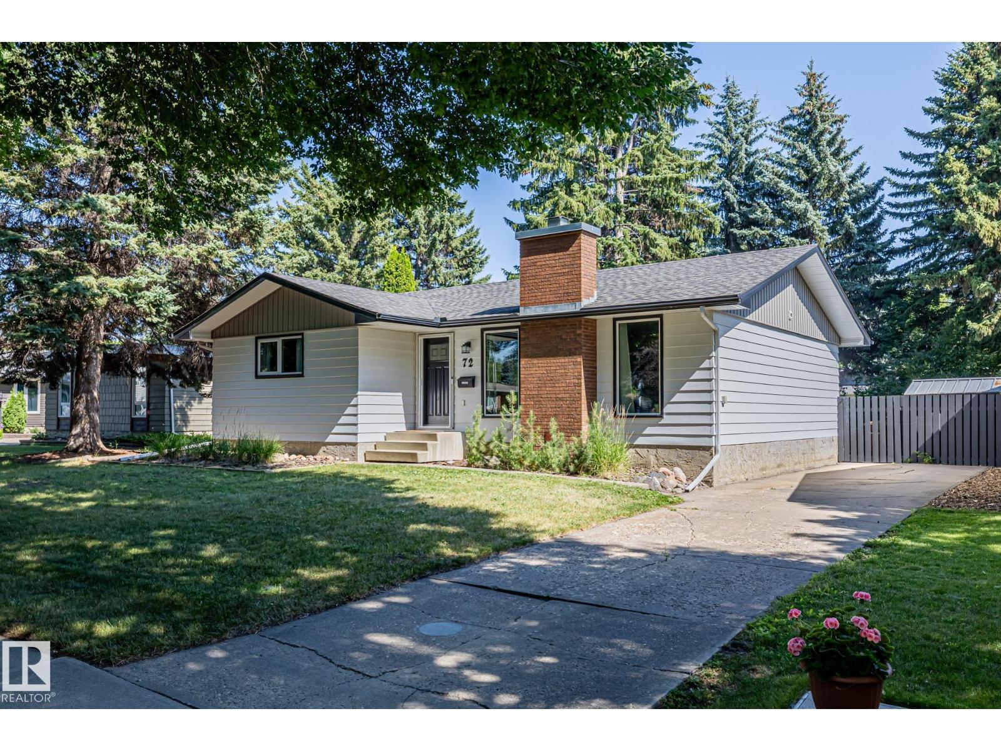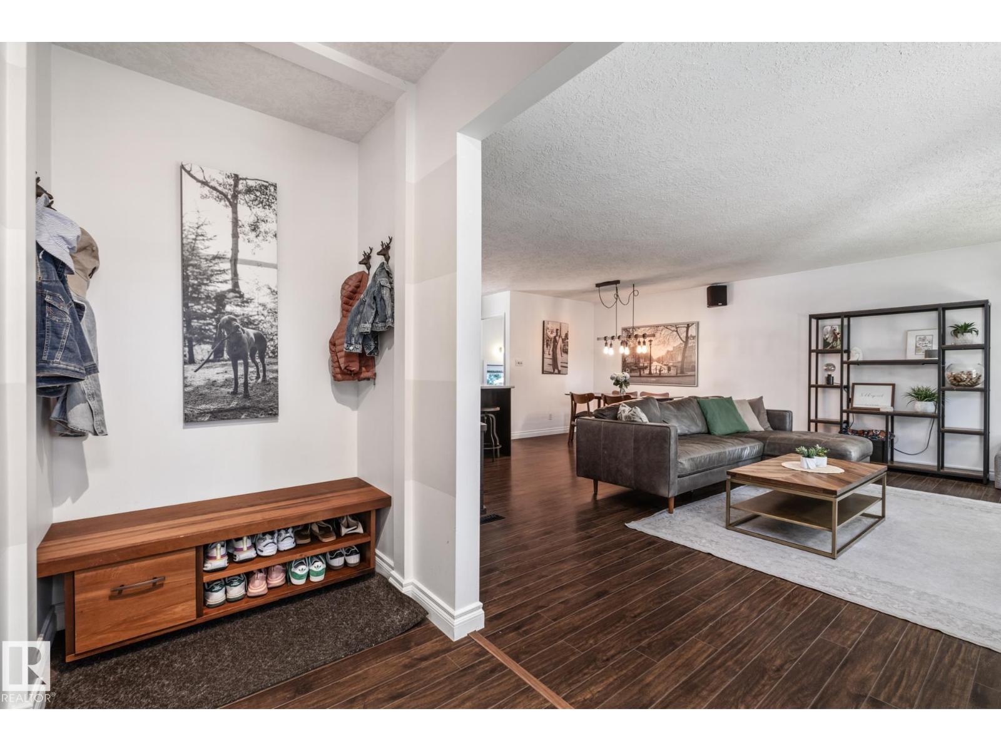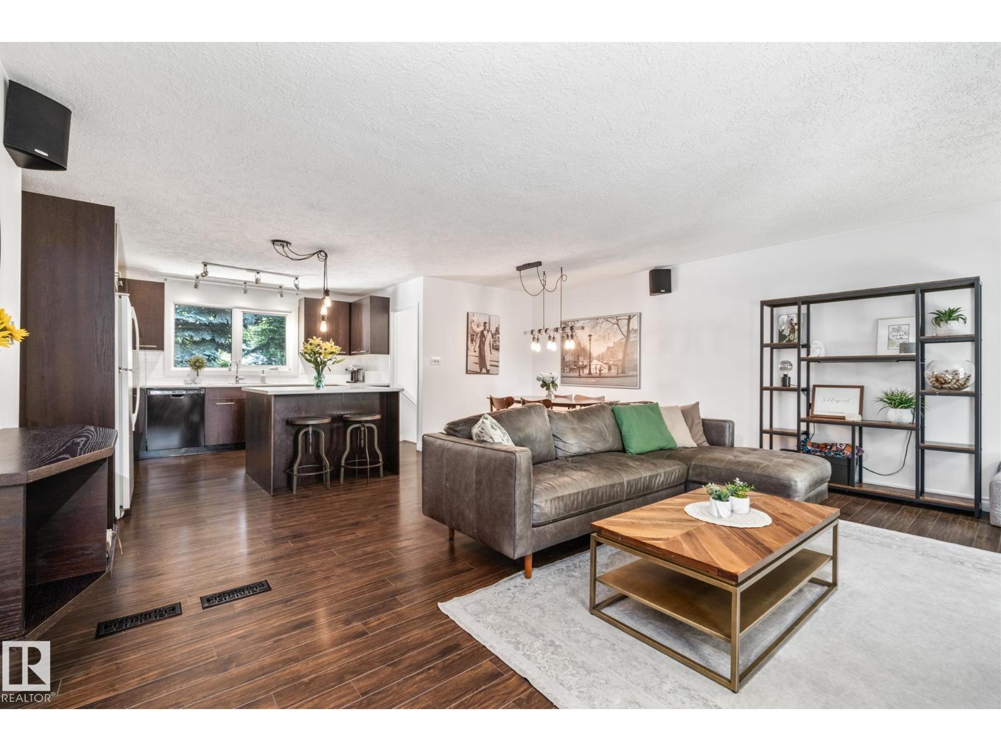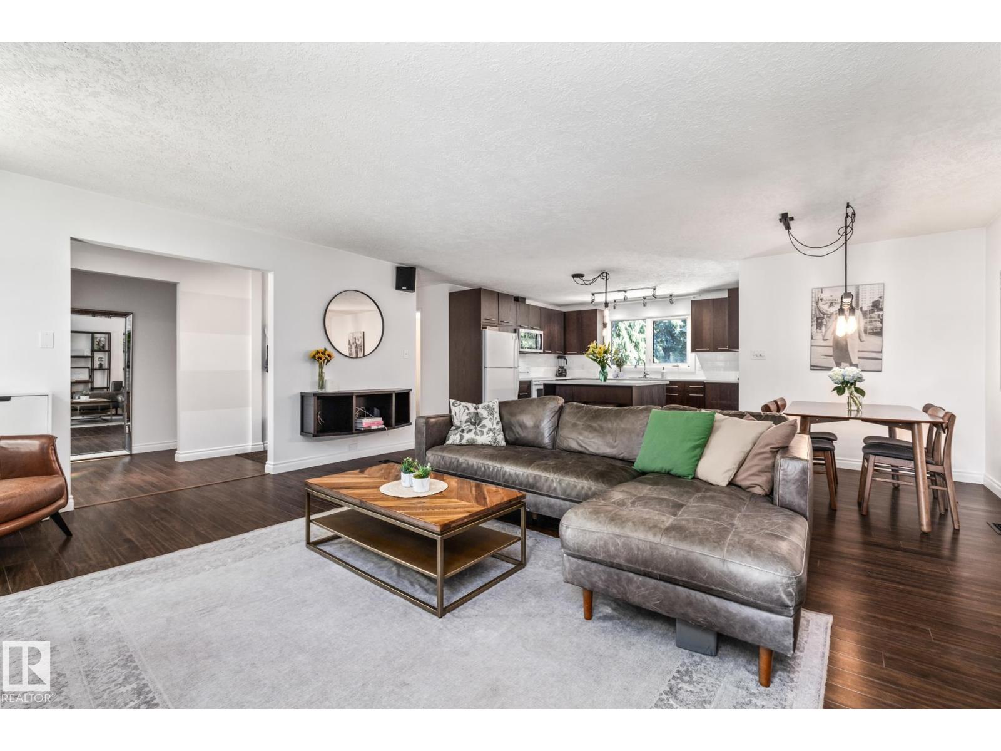4 Bedroom
3 Bathroom
1,248 ft2
Bungalow
Forced Air
$449,900
Discover this beautifully maintained 4-bedroom, 3-bathroom home nestled in one of St. Albert’s most established and sought-after communities. With nearly 1250 sq ft of total living space, this charming bungalow offers a perfect blend of functionality and comfort for growing families. Step inside to find a bright, open concept main floor featuring a large living room with oversized windows, dining area, and a kitchen with ample cabinetry and backyard views. The primary bedroom includes a 2-piece ensuite, while two additional bedrooms and a full bathroom complete the main level. Downstairs, enjoy a fully finished, recently renovated basement with a generous rec room, fourth bedroom, 3-piece bath ensuite and plenty of storage. Outside, the south-facing backyard is incredibly private with large spruce trees around the entire perimeter. It is fully fenced with a large shed. Located on a quiet crescent within walking distance to schools, parks, transit and trails, this home offers unbeatable value! (id:62055)
Property Details
|
MLS® Number
|
E4451671 |
|
Property Type
|
Single Family |
|
Neigbourhood
|
Forest Lawn (St. Albert) |
|
Amenities Near By
|
Playground |
|
Features
|
No Smoking Home |
Building
|
Bathroom Total
|
3 |
|
Bedrooms Total
|
4 |
|
Appliances
|
Dishwasher, Dryer, Microwave Range Hood Combo, Refrigerator, Storage Shed, Stove, Washer |
|
Architectural Style
|
Bungalow |
|
Basement Development
|
Finished |
|
Basement Type
|
Full (finished) |
|
Constructed Date
|
1973 |
|
Construction Style Attachment
|
Detached |
|
Half Bath Total
|
1 |
|
Heating Type
|
Forced Air |
|
Stories Total
|
1 |
|
Size Interior
|
1,248 Ft2 |
|
Type
|
House |
Parking
Land
|
Acreage
|
No |
|
Fence Type
|
Fence |
|
Land Amenities
|
Playground |
|
Size Irregular
|
589.71 |
|
Size Total
|
589.71 M2 |
|
Size Total Text
|
589.71 M2 |
Rooms
| Level |
Type |
Length |
Width |
Dimensions |
|
Basement |
Bedroom 4 |
|
|
14'11" x 9' |
|
Main Level |
Living Room |
|
|
15'1" x 18' |
|
Main Level |
Dining Room |
|
|
7'1" x 6'1 |
|
Main Level |
Kitchen |
|
|
14'3" x 12' |
|
Main Level |
Family Room |
|
|
15'1" x 18' |
|
Main Level |
Primary Bedroom |
|
|
11'9 x 12' |
|
Main Level |
Bedroom 2 |
|
|
11'3 x 12'3 |
|
Main Level |
Bedroom 3 |
|
|
9'3 x 15'10 |


