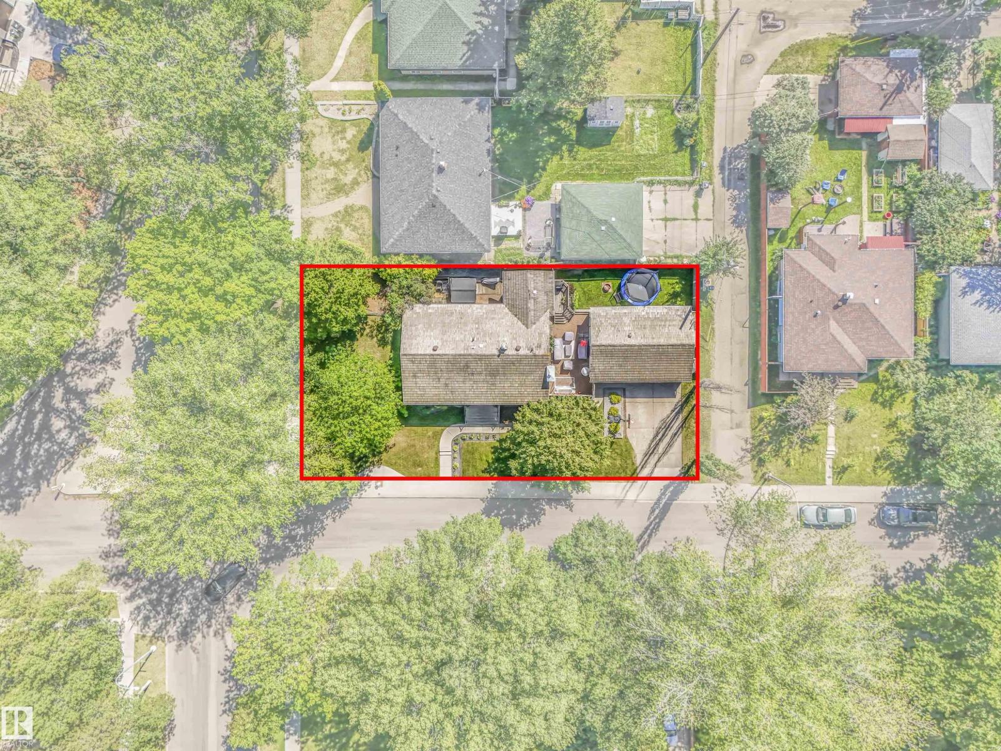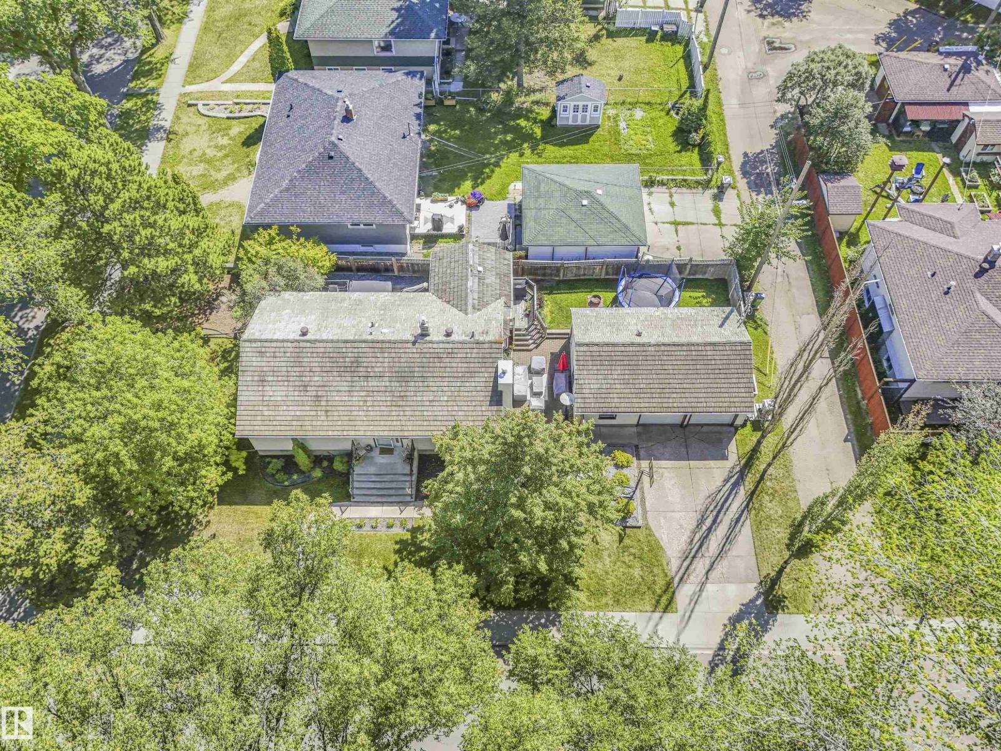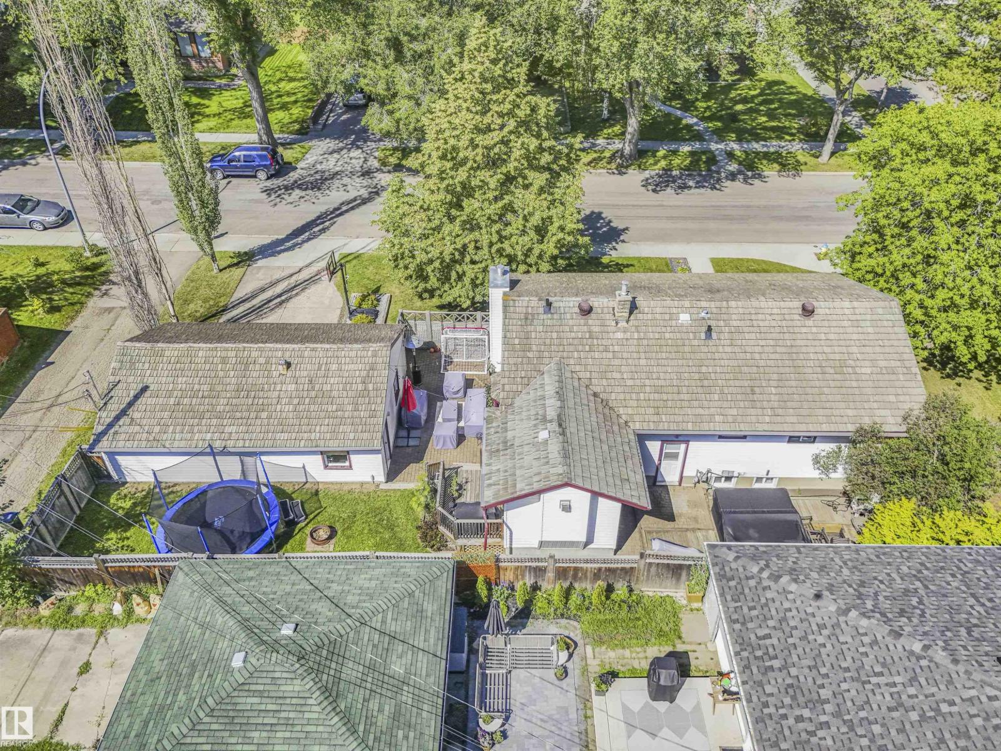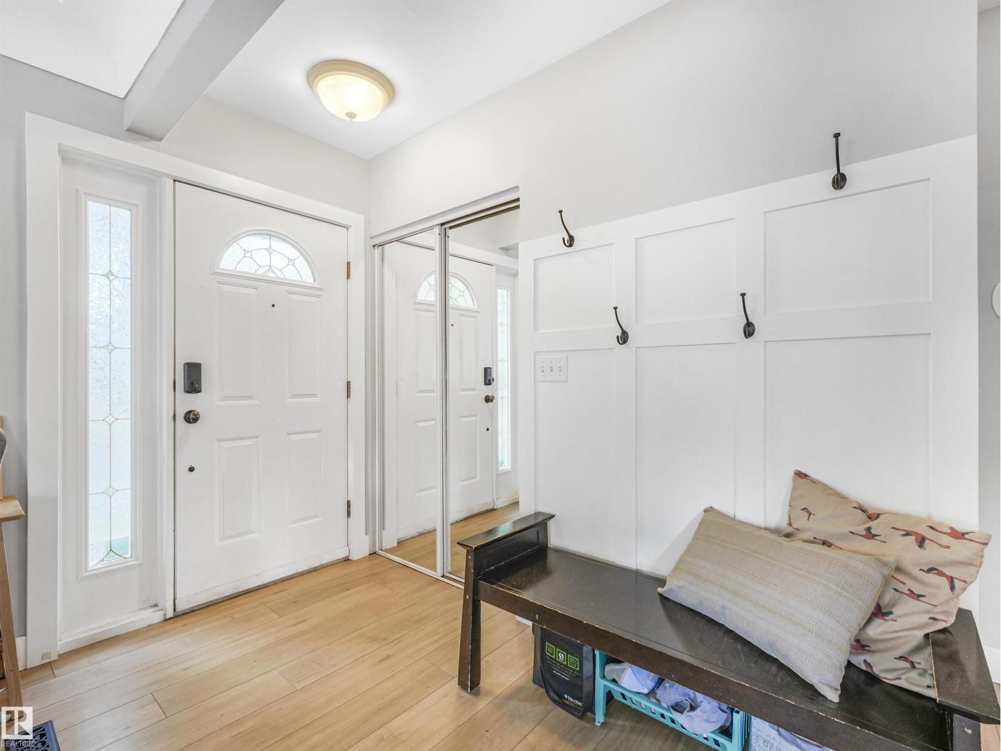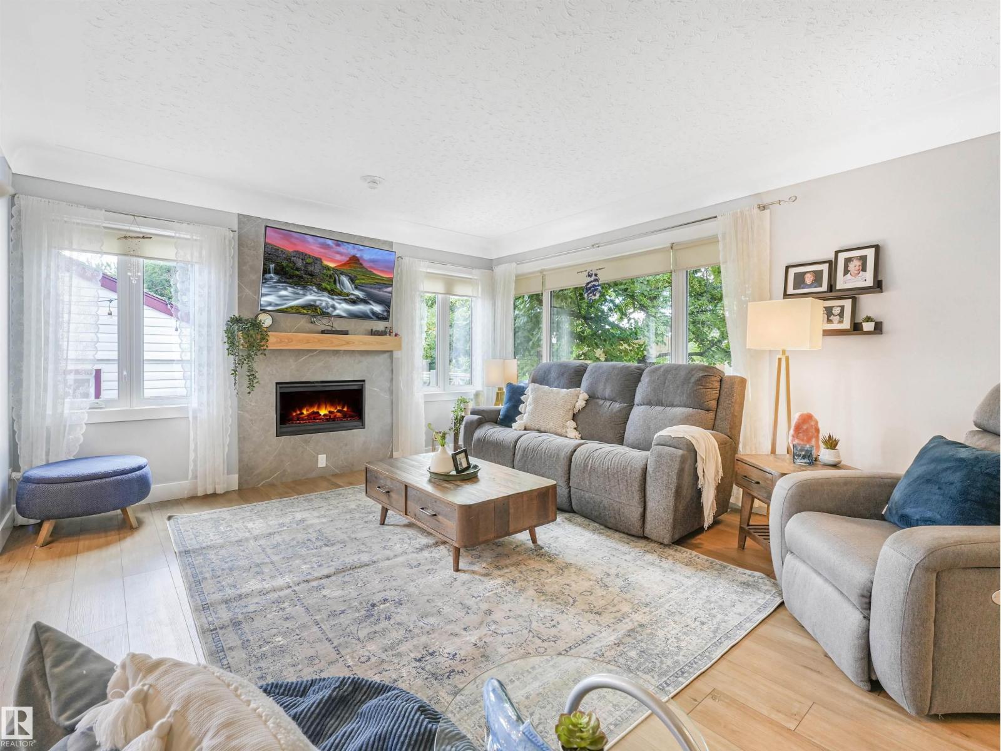4 Bedroom
2 Bathroom
1,258 ft2
Bungalow
Fireplace
Forced Air
$649,900
Located in desirable Holyrood, this home sits on on a quiet tree-lined corner lot. This beautifully landscaped property features an oversized double detached garage with gas heat, extra parking, fenced yard, deck with BBQ gas line, and a hot tub area. Inside, the main floor has undergone a $70K renovation (2020/2021), and includes new flooring, a stunning kitchen with ample storage and stainless steel appliances, two gas fireplaces, and a dining room addition. Handy toe-kick vacuum adds convenience. The main floor offers 3 spacious bedrooms and a large 4-pc bath. The basement was renovated in 2015 and includes a grandfathered legal suite with rec space, second kitchen, 3-pc bath, bedroom, and a large utility room. Situated in an exceptional location – this property is steps to Strathearn Park, schools, playgrounds, Holyrood Community League, with quick access to downtown, the River Valley, Bonnie Doon Shopping Centre, and Capilano Mall. A perfect blend of updates, character, and location! (id:62055)
Property Details
|
MLS® Number
|
E4451679 |
|
Property Type
|
Single Family |
|
Neigbourhood
|
Holyrood |
|
Amenities Near By
|
Playground, Public Transit, Schools, Shopping |
|
Features
|
No Back Lane, Park/reserve |
|
Parking Space Total
|
6 |
|
Structure
|
Deck |
Building
|
Bathroom Total
|
2 |
|
Bedrooms Total
|
4 |
|
Appliances
|
Dryer, Garage Door Opener, Hood Fan, Stove, Central Vacuum, Washer, Window Coverings, Refrigerator |
|
Architectural Style
|
Bungalow |
|
Basement Development
|
Finished |
|
Basement Features
|
Suite |
|
Basement Type
|
Full (finished) |
|
Constructed Date
|
1954 |
|
Construction Style Attachment
|
Detached |
|
Fireplace Fuel
|
Gas |
|
Fireplace Present
|
Yes |
|
Fireplace Type
|
Unknown |
|
Heating Type
|
Forced Air |
|
Stories Total
|
1 |
|
Size Interior
|
1,258 Ft2 |
|
Type
|
House |
Parking
Land
|
Acreage
|
No |
|
Fence Type
|
Fence |
|
Land Amenities
|
Playground, Public Transit, Schools, Shopping |
|
Size Irregular
|
605.28 |
|
Size Total
|
605.28 M2 |
|
Size Total Text
|
605.28 M2 |
Rooms
| Level |
Type |
Length |
Width |
Dimensions |
|
Basement |
Bedroom 4 |
3.96 m |
3.17 m |
3.96 m x 3.17 m |
|
Basement |
Second Kitchen |
3.68 m |
3.52 m |
3.68 m x 3.52 m |
|
Basement |
Recreation Room |
3.6 m |
9.18 m |
3.6 m x 9.18 m |
|
Basement |
Utility Room |
3.71 m |
6.27 m |
3.71 m x 6.27 m |
|
Main Level |
Living Room |
4.17 m |
6.59 m |
4.17 m x 6.59 m |
|
Main Level |
Dining Room |
3.02 m |
3.07 m |
3.02 m x 3.07 m |
|
Main Level |
Kitchen |
3.47 m |
3.63 m |
3.47 m x 3.63 m |
|
Main Level |
Primary Bedroom |
3.45 m |
4.01 m |
3.45 m x 4.01 m |
|
Main Level |
Bedroom 2 |
3.07 m |
2.64 m |
3.07 m x 2.64 m |
|
Main Level |
Bedroom 3 |
4.16 m |
2.66 m |
4.16 m x 2.66 m |







