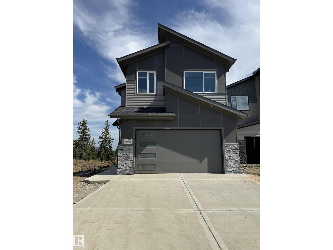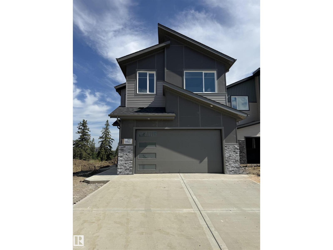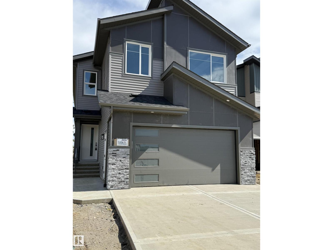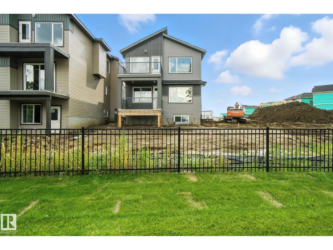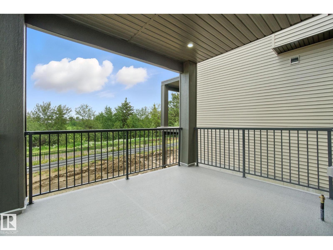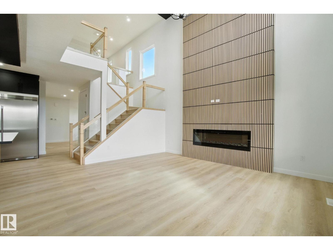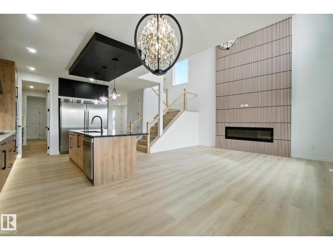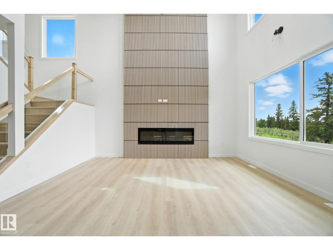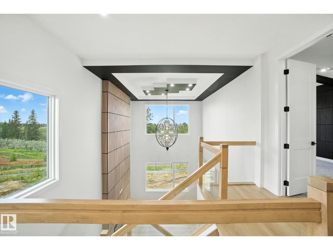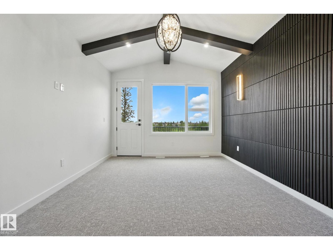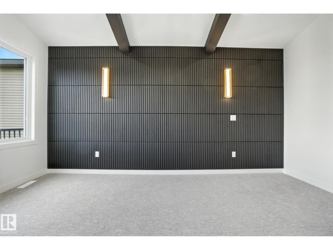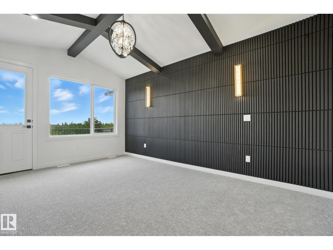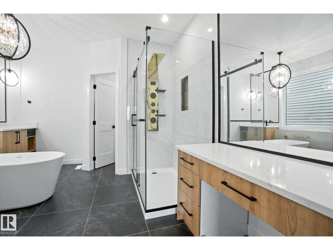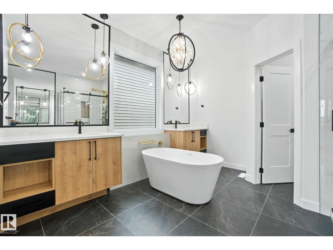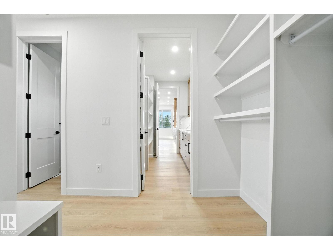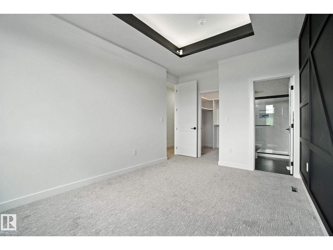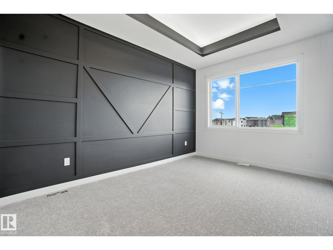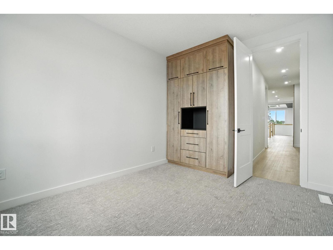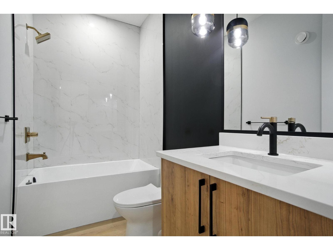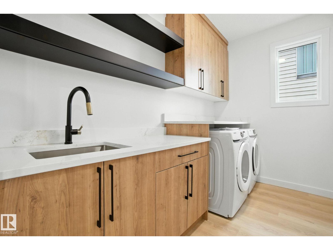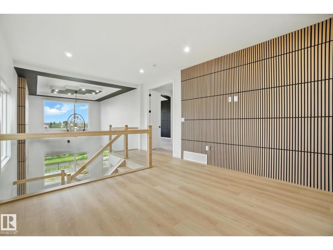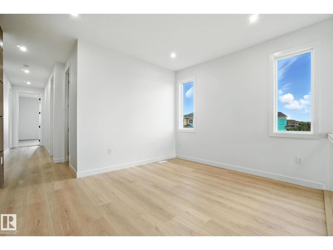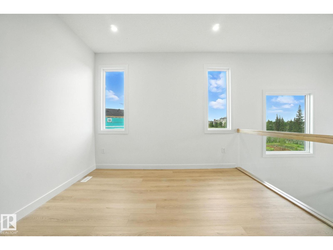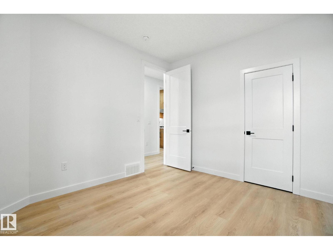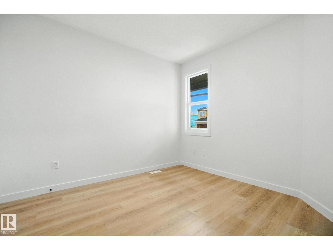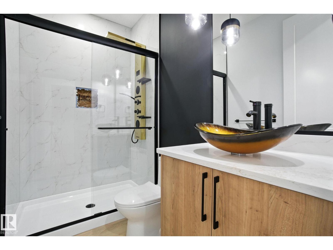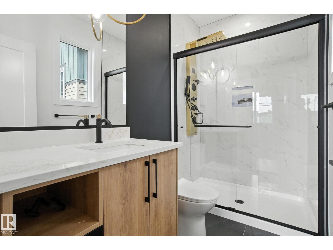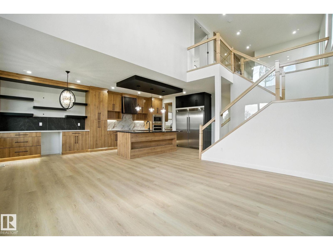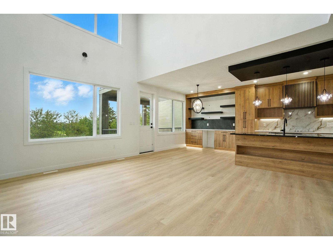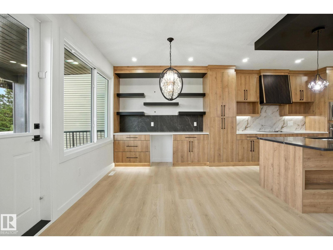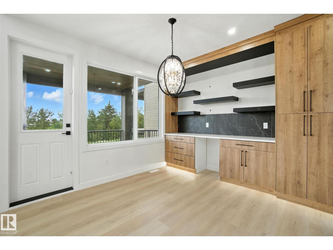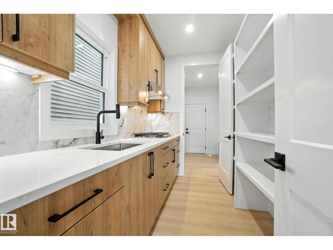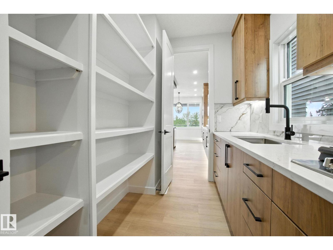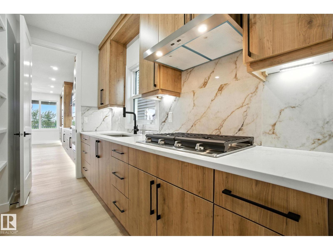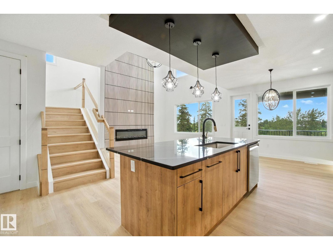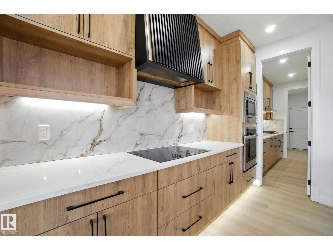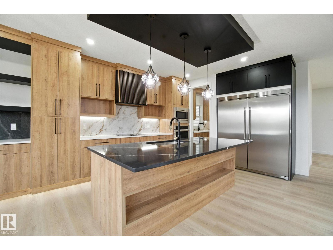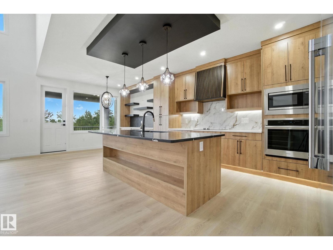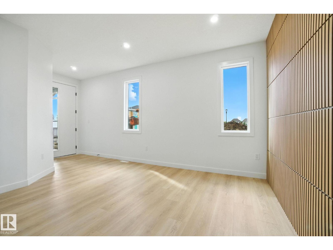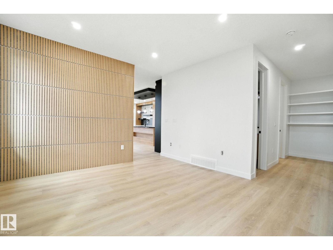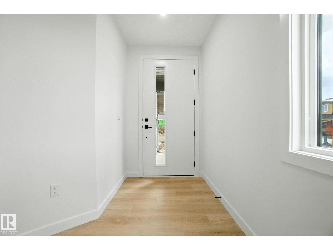5 Bedroom
4 Bathroom
2,745 ft2
Forced Air
$869,000
Welcome to this stunning 2,745 sq ft home featuring 5 bedrooms and 4 full bathrooms, including two primary suites—each with its own walk-in closet and spa-like ensuite. A main floor bedroom with a full bath offers added flexibility for guests or home office use. The open-concept design showcases high-end finishes throughout, with a spacious living area, elegant flooring, and a modern chef’s kitchen complemented by a separate spice kitchen. Upstairs, you'll find two luxurious primary retreats and additional spacious bedrooms. Enjoy peaceful views from the backyard, which overlooks a scenic park and ravine—offering both beauty and privacy. Complete with a double attached garage, this home delivers the perfect balance of comfort, style, and functionality. (id:62055)
Property Details
|
MLS® Number
|
E4451531 |
|
Property Type
|
Single Family |
|
Neigbourhood
|
Cavanagh |
|
Amenities Near By
|
Park |
|
Features
|
Ravine |
|
View Type
|
Ravine View |
Building
|
Bathroom Total
|
4 |
|
Bedrooms Total
|
5 |
|
Amenities
|
Ceiling - 9ft |
|
Appliances
|
Dishwasher, Dryer, Freezer, Garage Door Opener Remote(s), Garage Door Opener, Hood Fan, Oven - Built-in, Microwave, Refrigerator, Stove, Washer, Wine Fridge, Two Stoves |
|
Basement Development
|
Unfinished |
|
Basement Type
|
Full (unfinished) |
|
Constructed Date
|
2025 |
|
Construction Style Attachment
|
Detached |
|
Heating Type
|
Forced Air |
|
Stories Total
|
2 |
|
Size Interior
|
2,745 Ft2 |
|
Type
|
House |
Parking
Land
|
Acreage
|
No |
|
Land Amenities
|
Park |
Rooms
| Level |
Type |
Length |
Width |
Dimensions |
|
Main Level |
Living Room |
|
|
Measurements not available |
|
Main Level |
Bedroom 5 |
|
|
Measurements not available |
|
Upper Level |
Primary Bedroom |
|
|
Measurements not available |
|
Upper Level |
Bedroom 2 |
|
|
Measurements not available |
|
Upper Level |
Bedroom 3 |
|
|
Measurements not available |
|
Upper Level |
Bedroom 4 |
|
|
Measurements not available |


