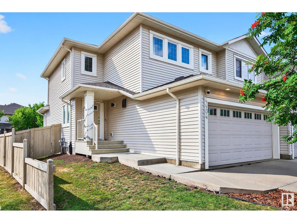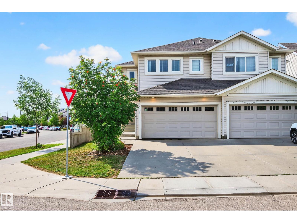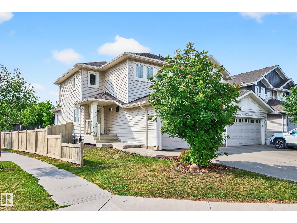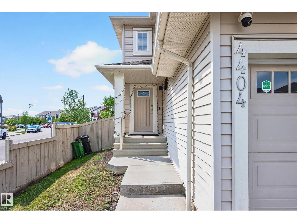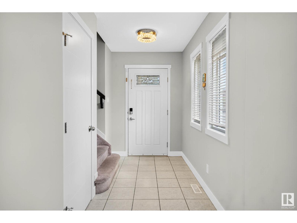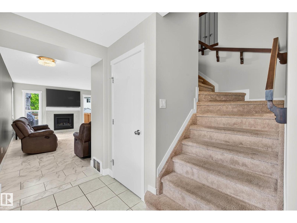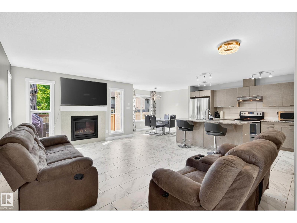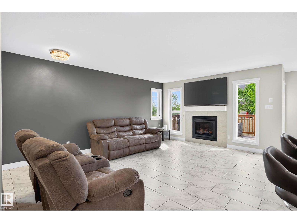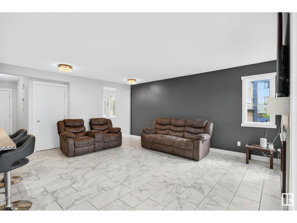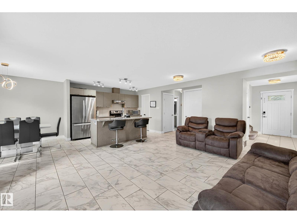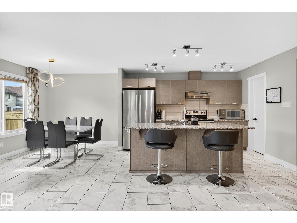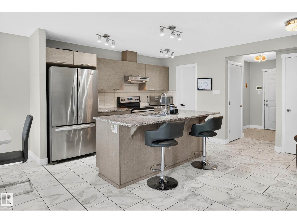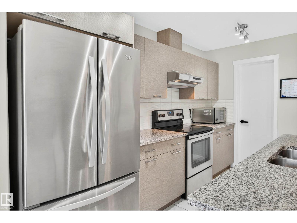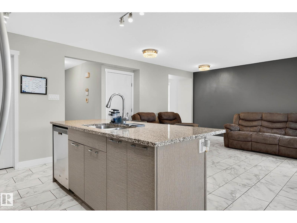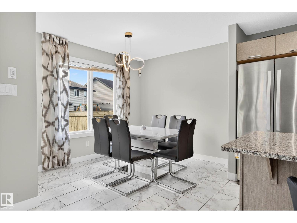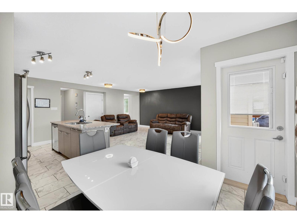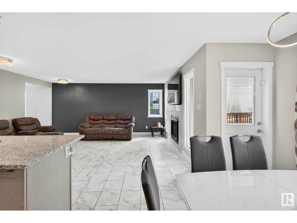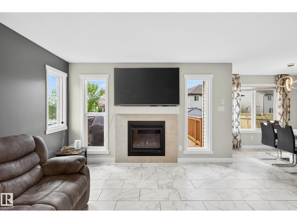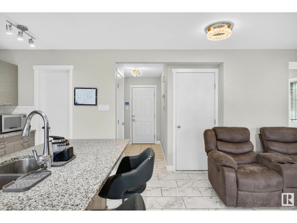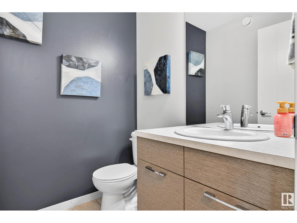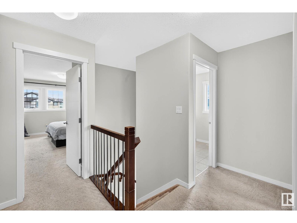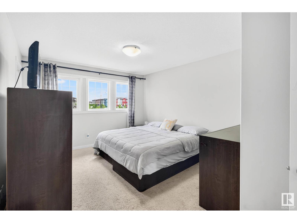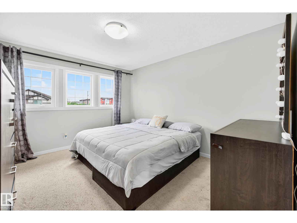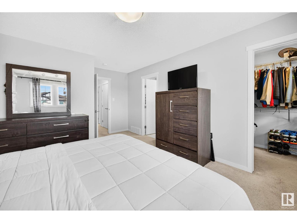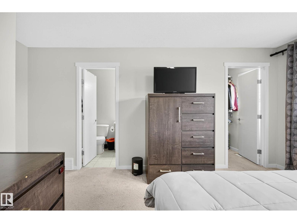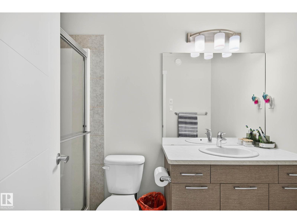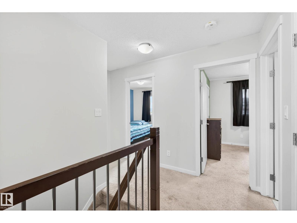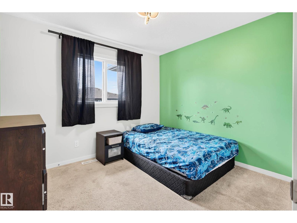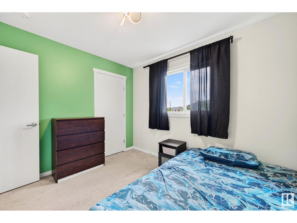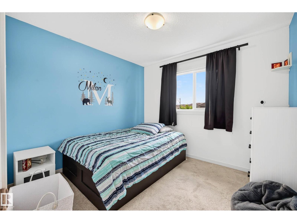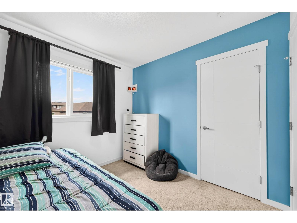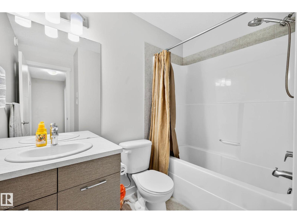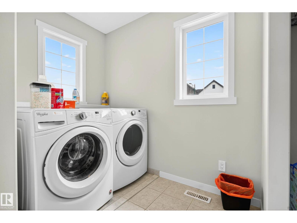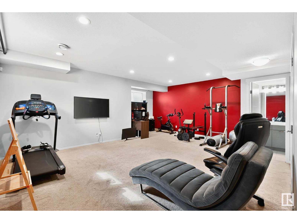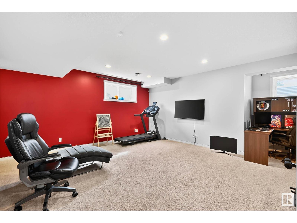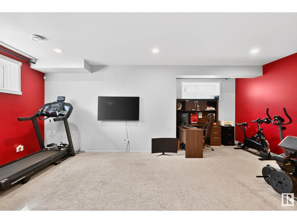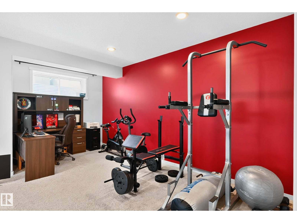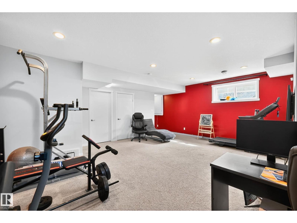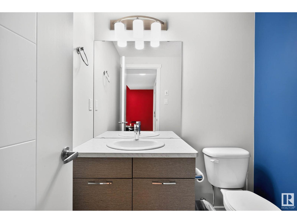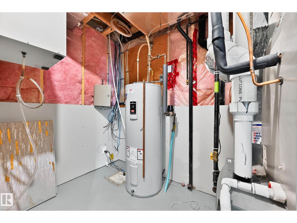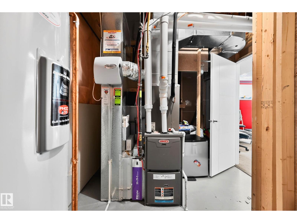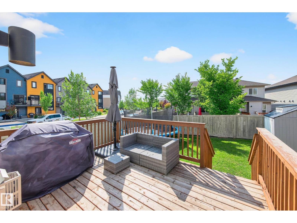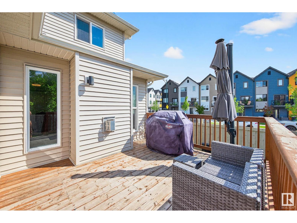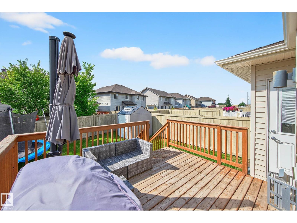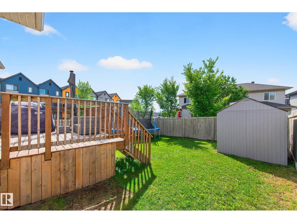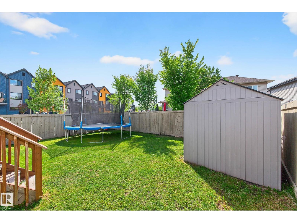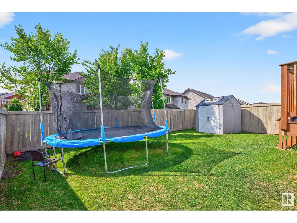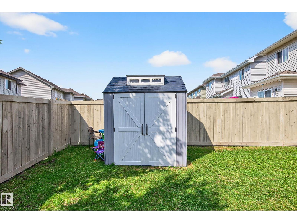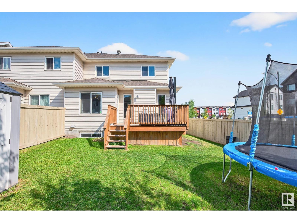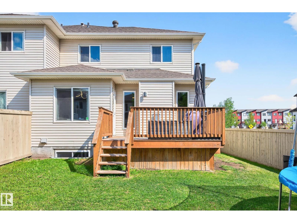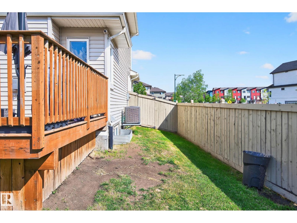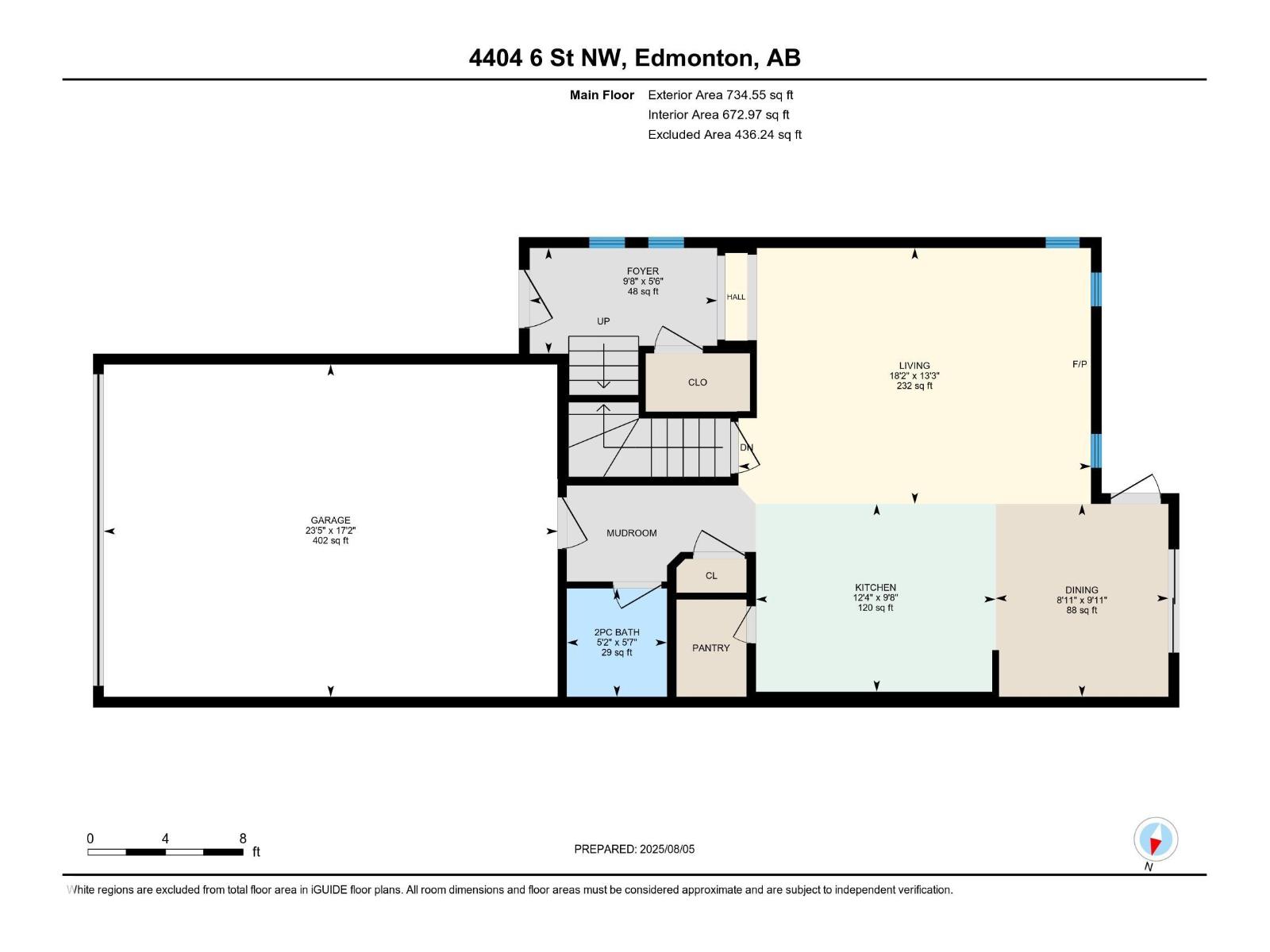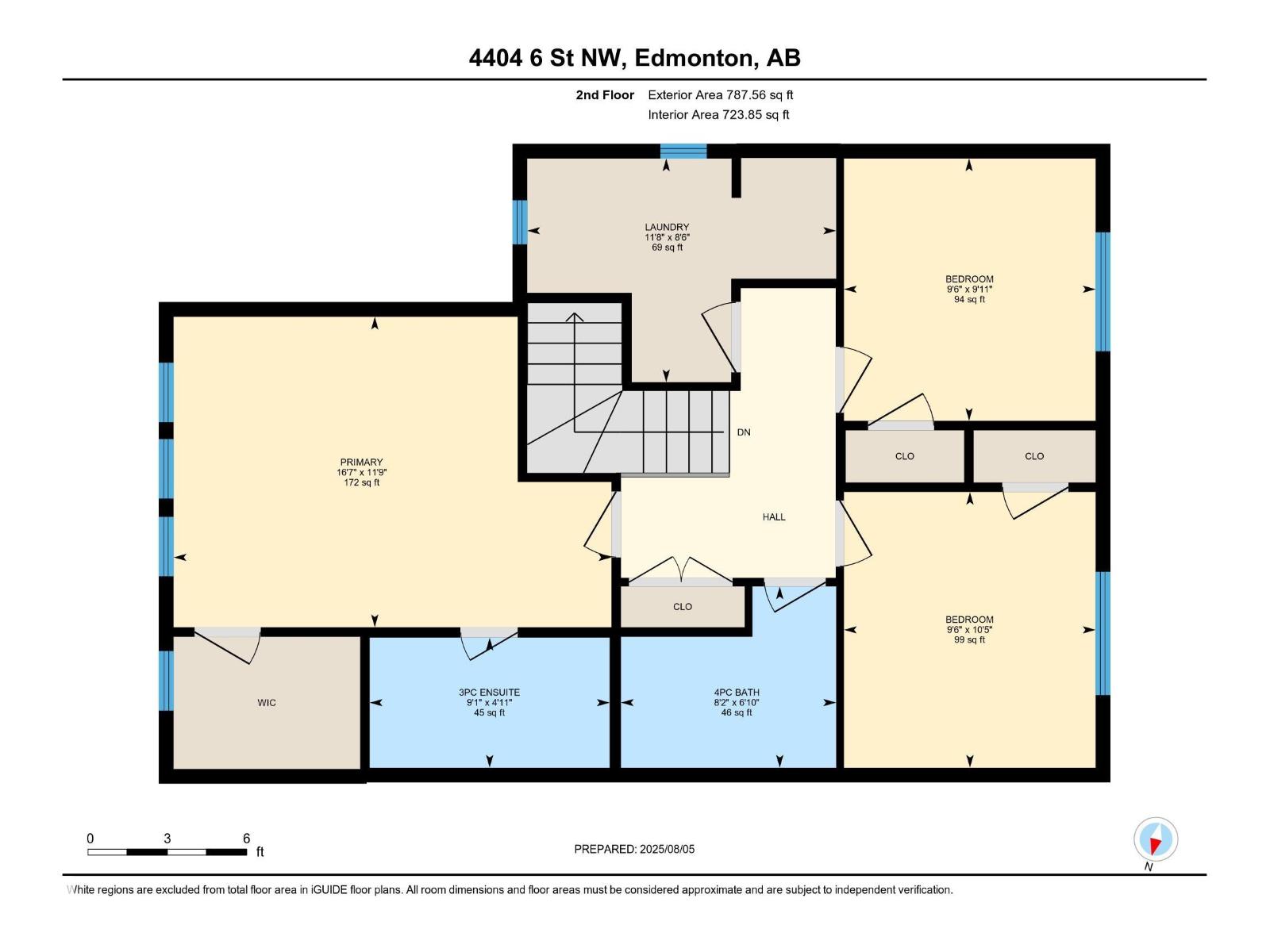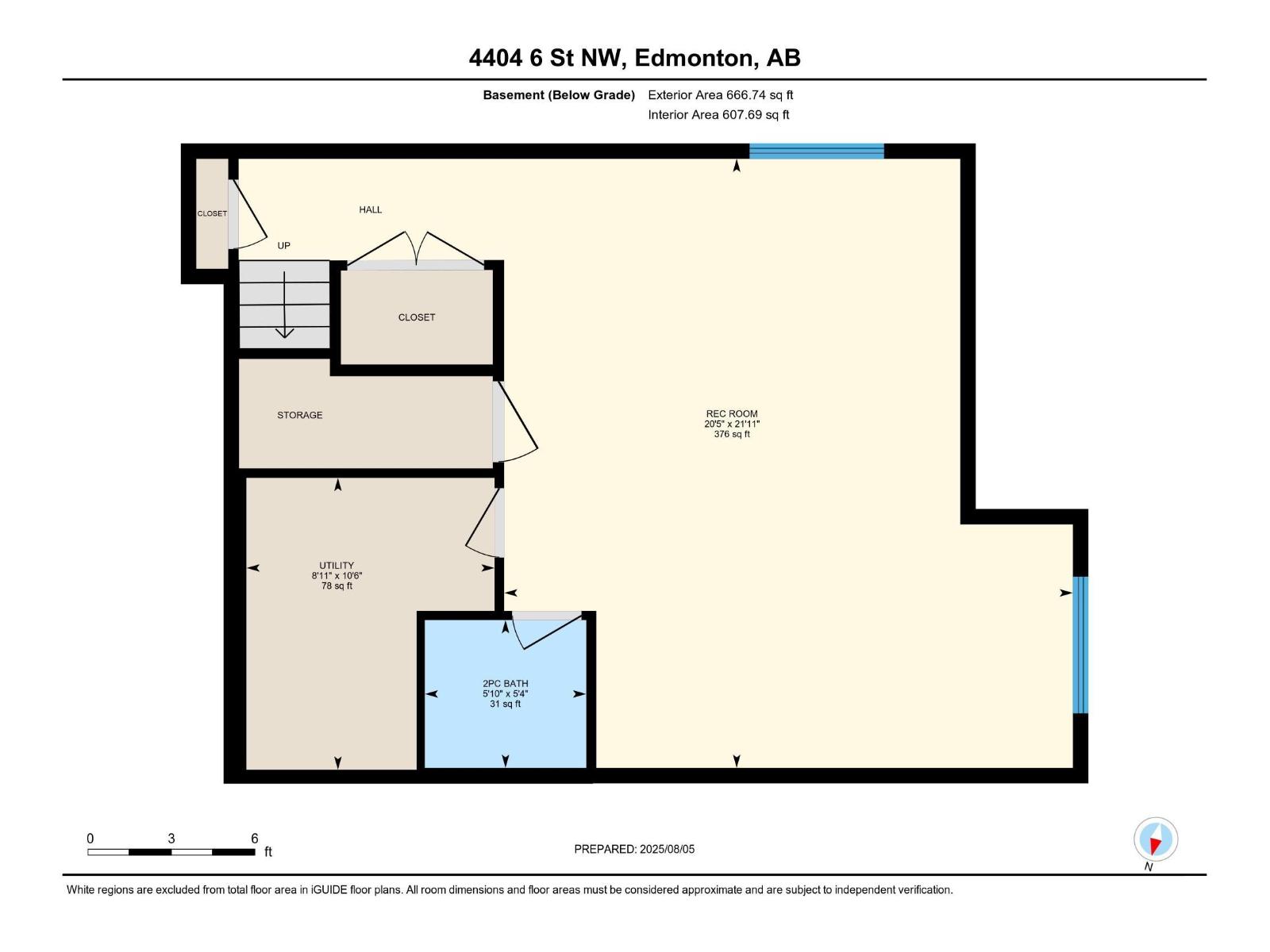3 Bedroom
4 Bathroom
1,519 ft2
Central Air Conditioning
Forced Air
$474,900
Stunning Show Home Duplex. Move in Ready, 3 bedrooms 4 Bathrooms, Oversize Garage. Prime Location. Welcome to this to this beautifully upgraded duplex that perfectly blends modern style with comfort and convenience. Located in a sought-after neighborhood, close to schools, parks, shopping and transit. This show home is move-in ready and waiting for you! Property Highlights:3 Spacious Bedrooms + 4 Modern Bathrooms Oversized Double Attached Garage – Plenty of room for vehicles & storage. Contemporary Light Fixtures that add a sleek touch. Modern ceramic tile in the main floor, durable stylish and easy to maintain. Granite countertop & Kitchen Craft Cabinets. Freshly painted throughout, Washer & Dryer Upstairs. Ceiling 9' & Basement as well. Generously primary suite with ensuite for added luxury. Great backyard and attached treated Wood Deck. A/C, This home offers modern finishes, functional space, and a fantastic location. Show Home condition - Truly a Must See! (id:62055)
Property Details
|
MLS® Number
|
E4451506 |
|
Property Type
|
Single Family |
|
Neigbourhood
|
Maple Crest |
|
Amenities Near By
|
Playground |
|
Features
|
Flat Site, No Back Lane, No Animal Home, No Smoking Home |
|
Parking Space Total
|
4 |
|
Structure
|
Deck, Patio(s) |
Building
|
Bathroom Total
|
4 |
|
Bedrooms Total
|
3 |
|
Amenities
|
Ceiling - 9ft, Vinyl Windows |
|
Appliances
|
Dryer, Garage Door Opener Remote(s), Refrigerator, Stove, Washer |
|
Basement Development
|
Finished |
|
Basement Type
|
Full (finished) |
|
Constructed Date
|
2015 |
|
Construction Style Attachment
|
Semi-detached |
|
Cooling Type
|
Central Air Conditioning |
|
Fire Protection
|
Smoke Detectors |
|
Half Bath Total
|
2 |
|
Heating Type
|
Forced Air |
|
Stories Total
|
2 |
|
Size Interior
|
1,519 Ft2 |
|
Type
|
Duplex |
Parking
Land
|
Acreage
|
No |
|
Fence Type
|
Fence |
|
Land Amenities
|
Playground |
|
Size Irregular
|
346.11 |
|
Size Total
|
346.11 M2 |
|
Size Total Text
|
346.11 M2 |
Rooms
| Level |
Type |
Length |
Width |
Dimensions |
|
Basement |
Family Room |
6.68 m |
6.24 m |
6.68 m x 6.24 m |
|
Main Level |
Living Room |
4.03 m |
5.55 m |
4.03 m x 5.55 m |
|
Main Level |
Dining Room |
3.04 m |
2.72 m |
3.04 m x 2.72 m |
|
Main Level |
Kitchen |
2.96 m |
3077 m |
2.96 m x 3077 m |
|
Main Level |
Laundry Room |
2.58 m |
3.56 m |
2.58 m x 3.56 m |
|
Upper Level |
Primary Bedroom |
358 m |
5.05 m |
358 m x 5.05 m |
|
Upper Level |
Bedroom 2 |
3.03 m |
2.9 m |
3.03 m x 2.9 m |
|
Upper Level |
Bedroom 3 |
3.18 m |
2.9 m |
3.18 m x 2.9 m |


