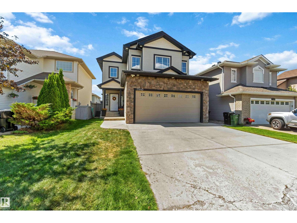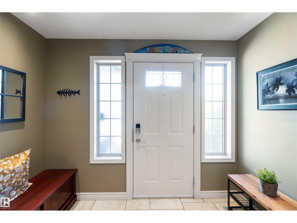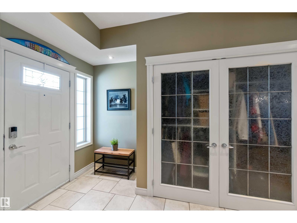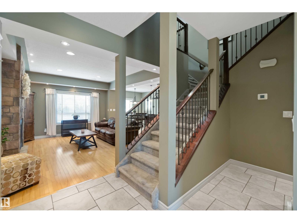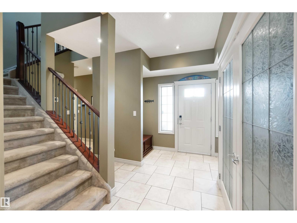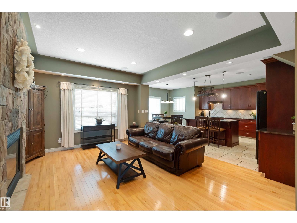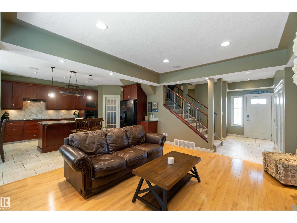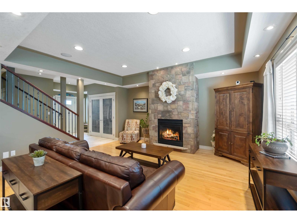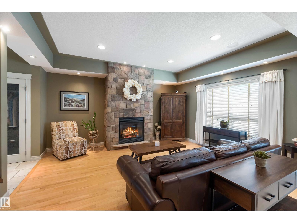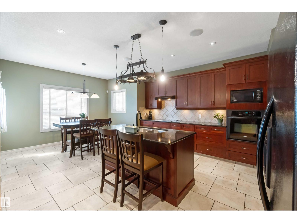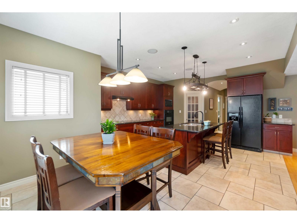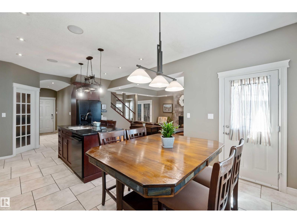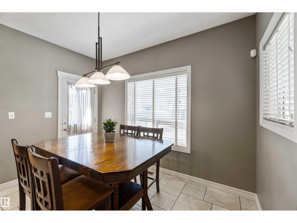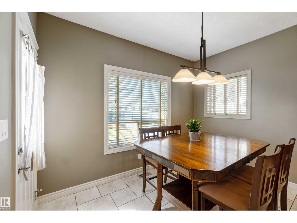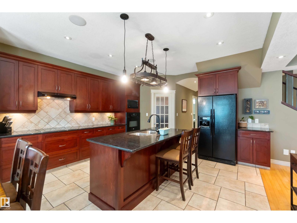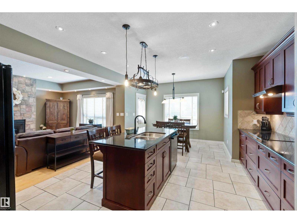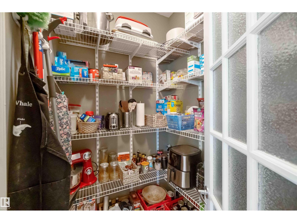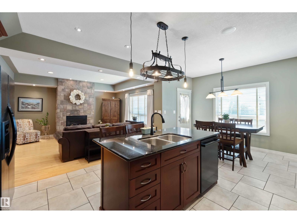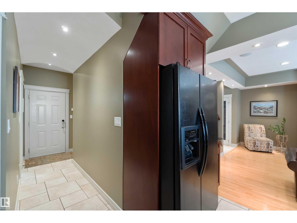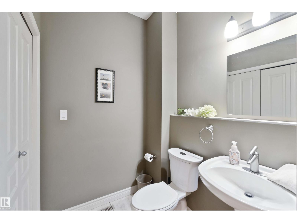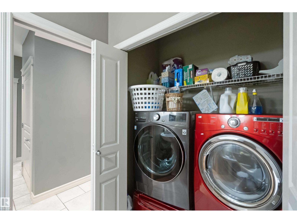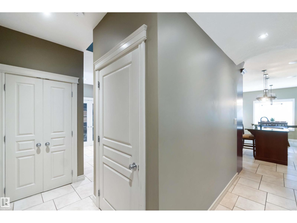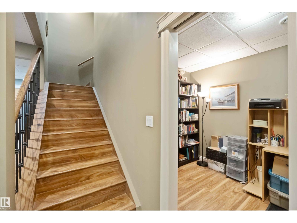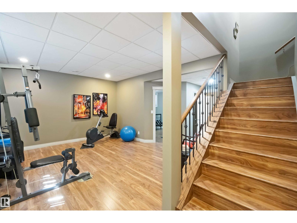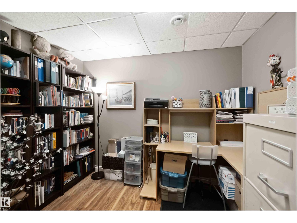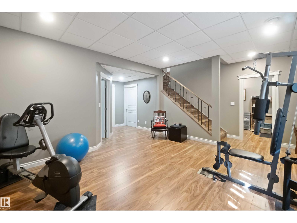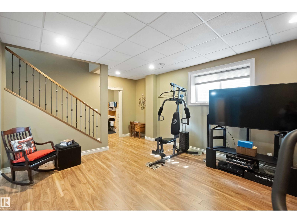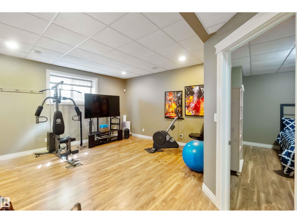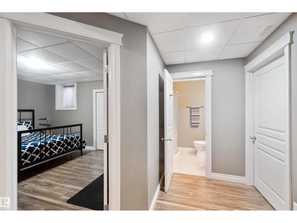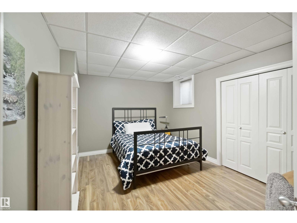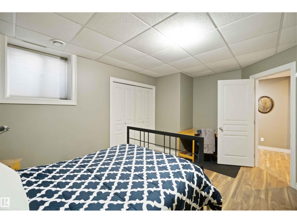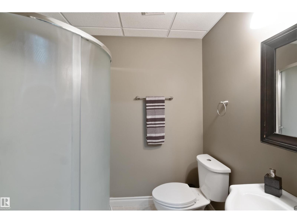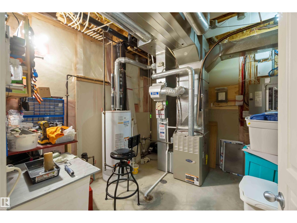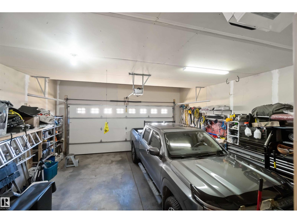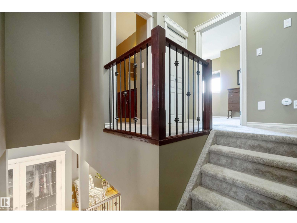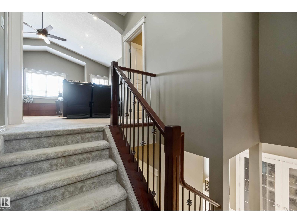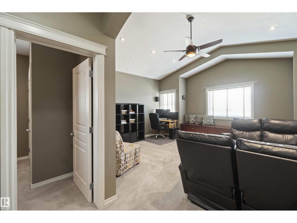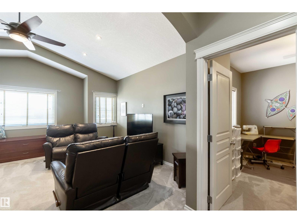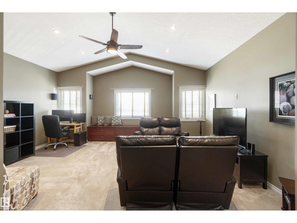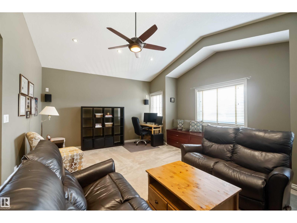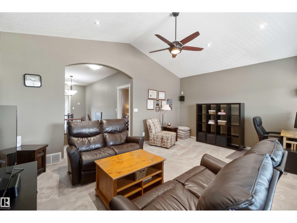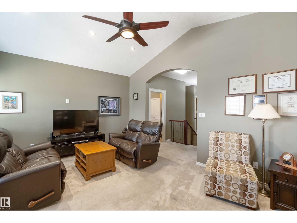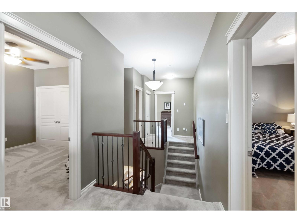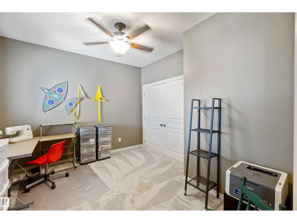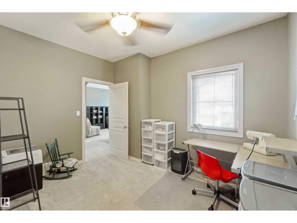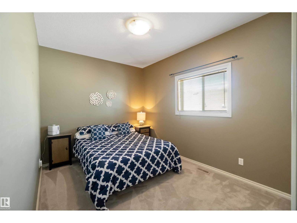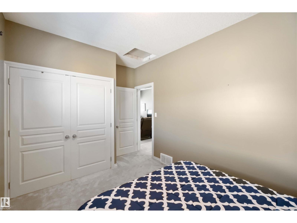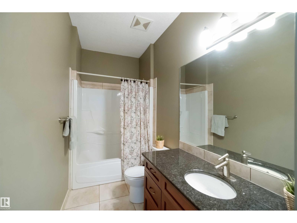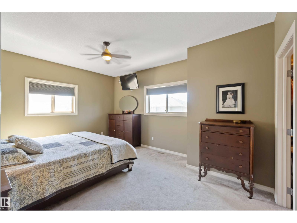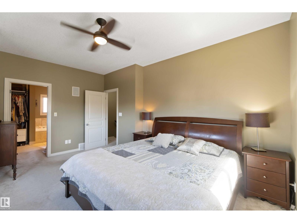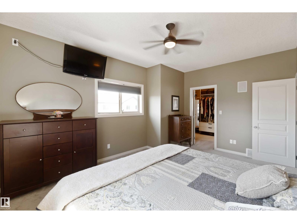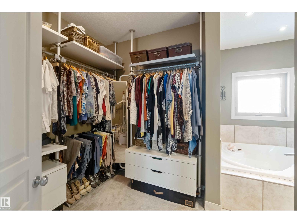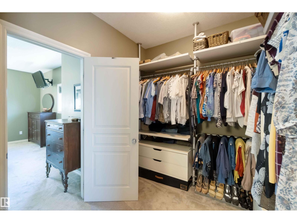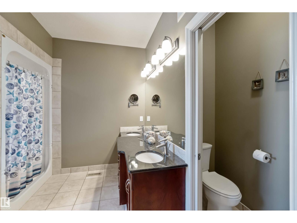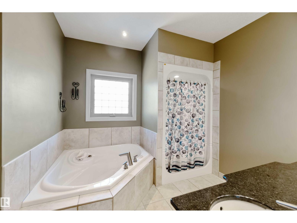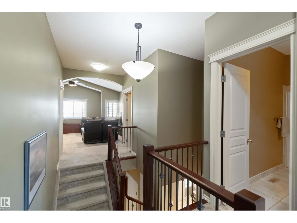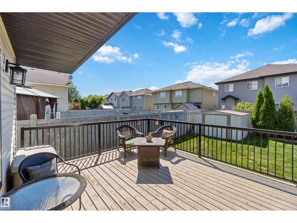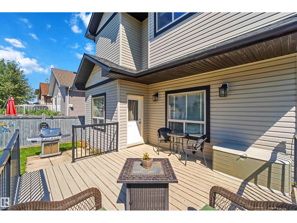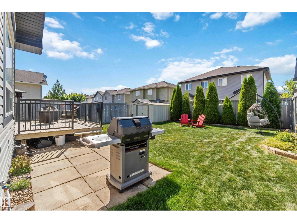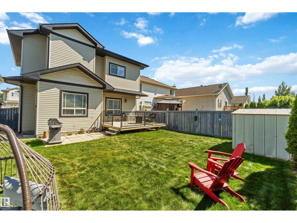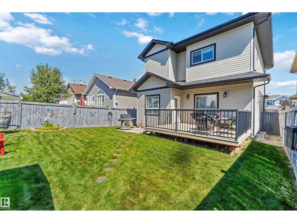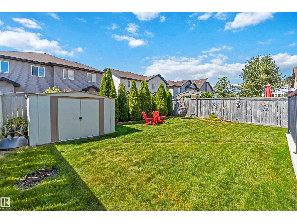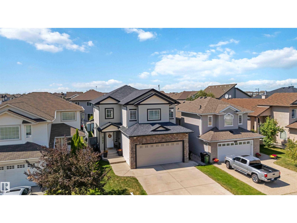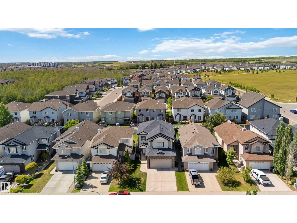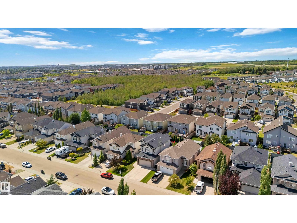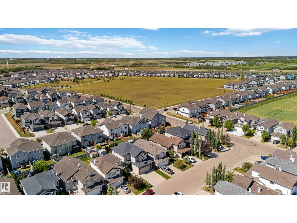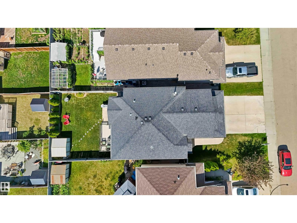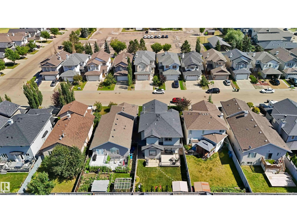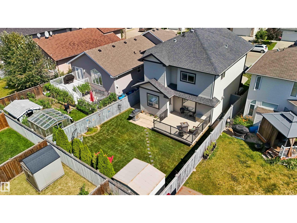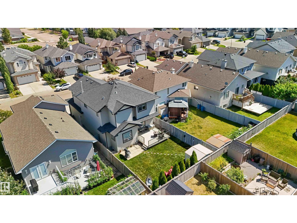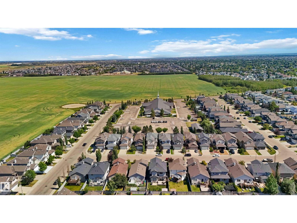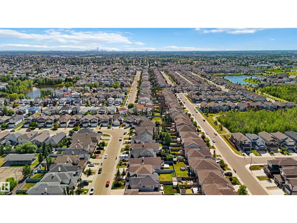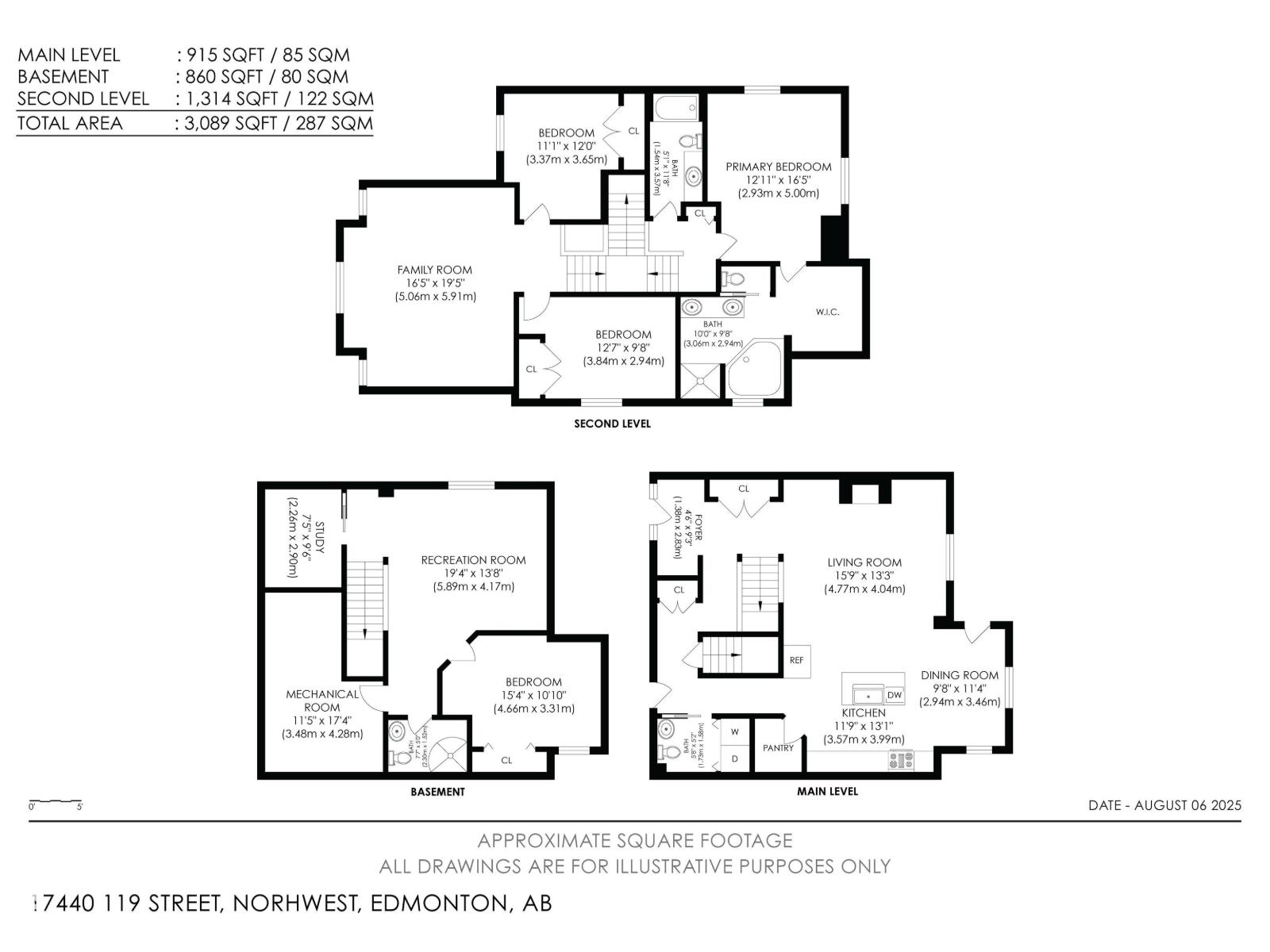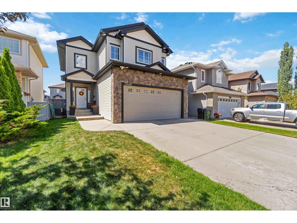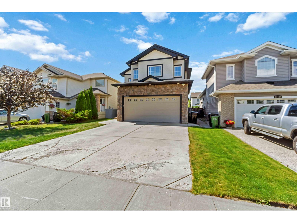17440 119 St Nw Edmonton, Alberta T5X 0A6
$569,900
Welcome to this stunning 2-storey home in the family-friendly community of Canossa! With 4 bedrooms, 3.5 baths, & over 2100 sq ft of living space, this beautifully finished home offers comfort & style throughout. Enjoy 9’ ceilings, hardwood & porcelain tile on the main floor, & an open-concept layout with a spacious kitchen featuring granite countertops, built-in appliances, a large island, & walk-in corner pantry. The dining nook and bright living room with stone fireplace overlook the landscaped backyard. The built-in sound system adds a modern touch. Upstairs features carpet & porcelain tile, a bonus room, 3 beds, 4 pc bath, & a luxurious primary suite with walk-in closet & 5 pc ensuite including an air bubble tub and shower with body jets. The fully finished basement offers vinyl plank flooring, a 4th bed, & an additional bath. The oversized double attached garage provides added convenience. Located near parks, schools, shopping, & with easy access to major roads - All this home needs is YOU! (id:62055)
Open House
This property has open houses!
2:00 pm
Ends at:4:00 pm
2:00 pm
Ends at:4:00 pm
Property Details
| MLS® Number | E4451455 |
| Property Type | Single Family |
| Neigbourhood | Canossa |
| Amenities Near By | Playground, Public Transit, Schools, Shopping |
| Features | Flat Site, No Back Lane, Park/reserve, Level |
| Parking Space Total | 4 |
Building
| Bathroom Total | 4 |
| Bedrooms Total | 4 |
| Amenities | Ceiling - 9ft |
| Appliances | Dishwasher, Dryer, Fan, Garage Door Opener Remote(s), Garage Door Opener, Hood Fan, Refrigerator, Storage Shed, Stove, Washer, Window Coverings |
| Basement Development | Finished |
| Basement Type | Full (finished) |
| Constructed Date | 2006 |
| Construction Style Attachment | Detached |
| Fire Protection | Smoke Detectors |
| Fireplace Fuel | Gas |
| Fireplace Present | Yes |
| Fireplace Type | Unknown |
| Half Bath Total | 1 |
| Heating Type | Forced Air |
| Stories Total | 2 |
| Size Interior | 2,228 Ft2 |
| Type | House |
Parking
| Attached Garage |
Land
| Acreage | No |
| Fence Type | Fence |
| Land Amenities | Playground, Public Transit, Schools, Shopping |
| Size Irregular | 406.69 |
| Size Total | 406.69 M2 |
| Size Total Text | 406.69 M2 |
Rooms
| Level | Type | Length | Width | Dimensions |
|---|---|---|---|---|
| Basement | Bedroom 4 | 4.66 m | 3.31 m | 4.66 m x 3.31 m |
| Basement | Recreation Room | 5.89 m | 4.17 m | 5.89 m x 4.17 m |
| Basement | Utility Room | 3.48 m | 4.28 m | 3.48 m x 4.28 m |
| Main Level | Living Room | 4.77 m | 4.04 m | 4.77 m x 4.04 m |
| Main Level | Dining Room | 2.94 m | 3.46 m | 2.94 m x 3.46 m |
| Main Level | Kitchen | 3.57 m | 3.99 m | 3.57 m x 3.99 m |
| Upper Level | Family Room | 5.06 m | 5.91 m | 5.06 m x 5.91 m |
| Upper Level | Primary Bedroom | 2.93 m | 5 m | 2.93 m x 5 m |
| Upper Level | Bedroom 2 | 3.84 m | 2.94 m | 3.84 m x 2.94 m |
| Upper Level | Bedroom 3 | 3.37 m | 3.65 m | 3.37 m x 3.65 m |
Contact Us
Contact us for more information


