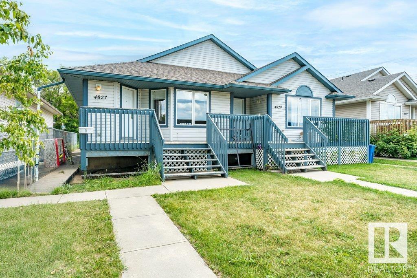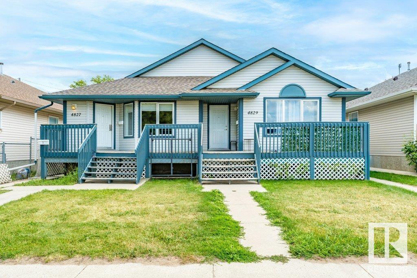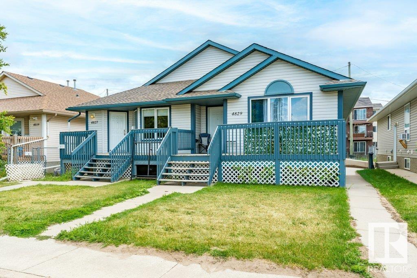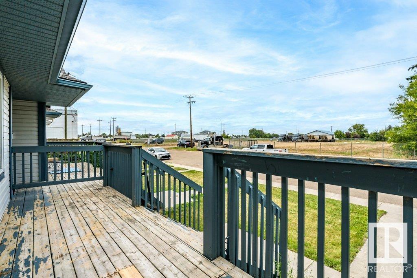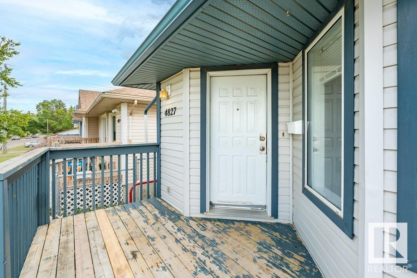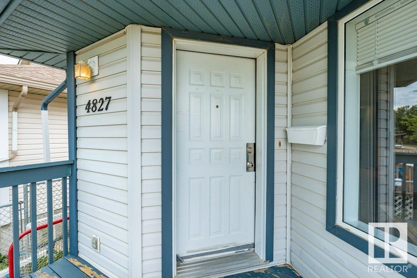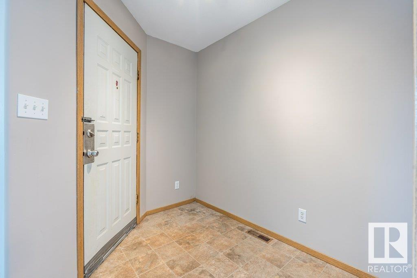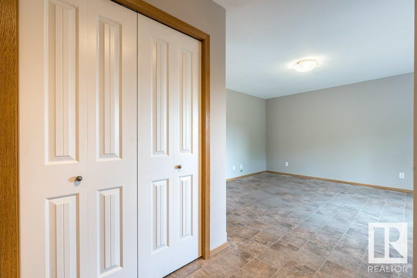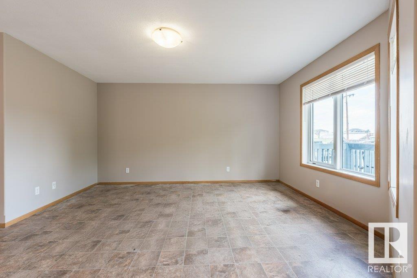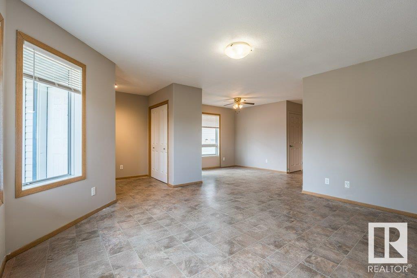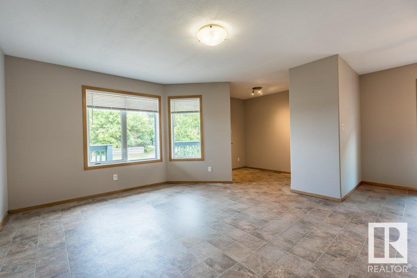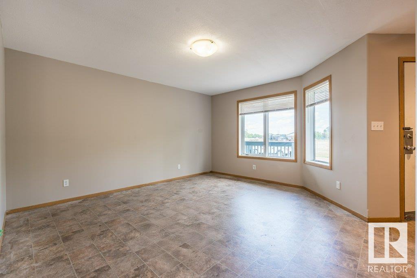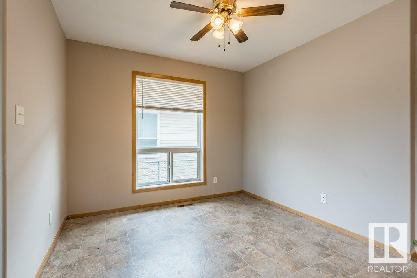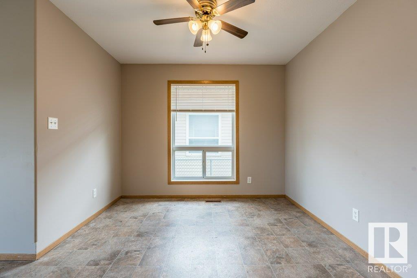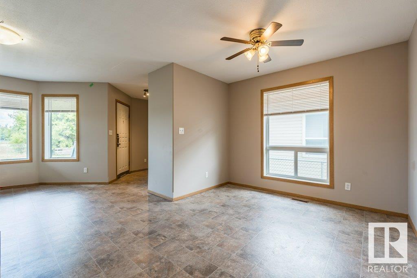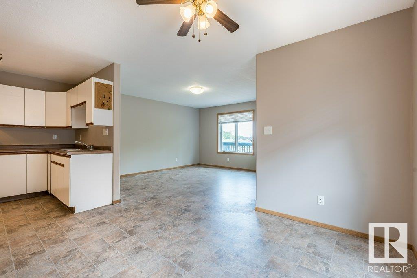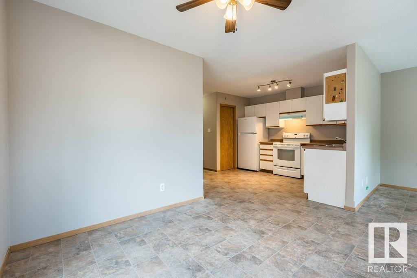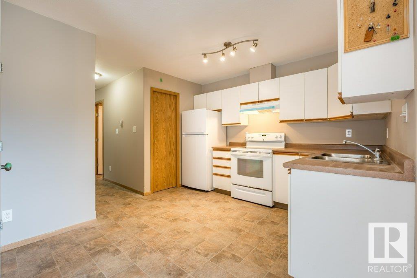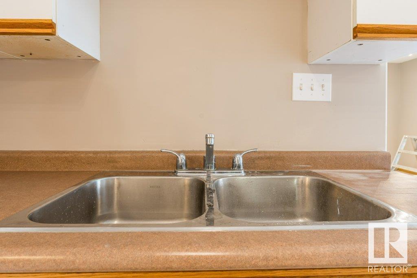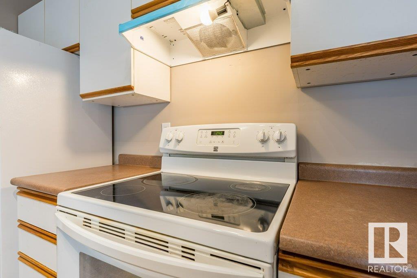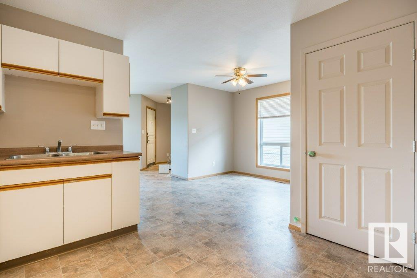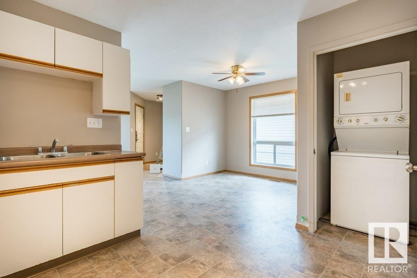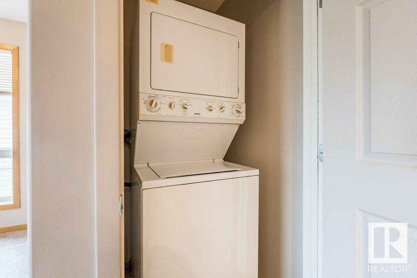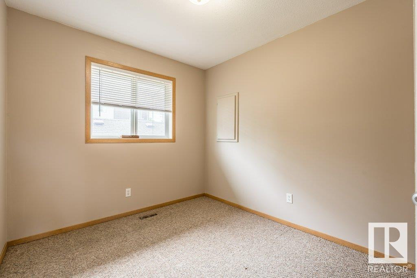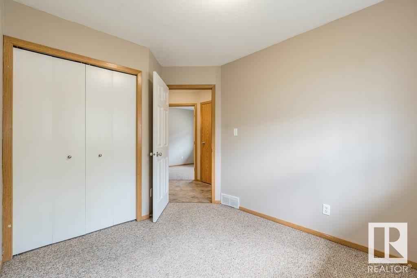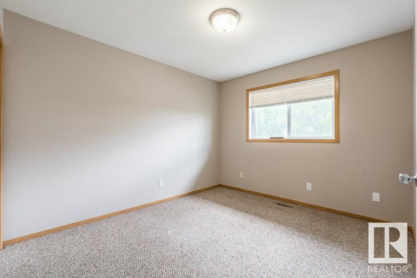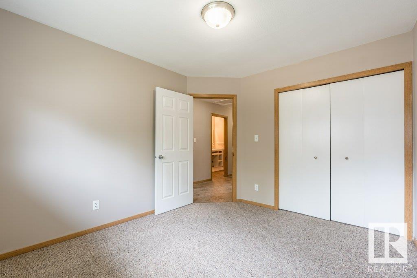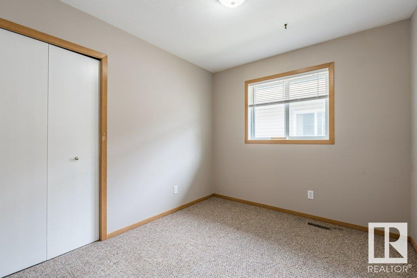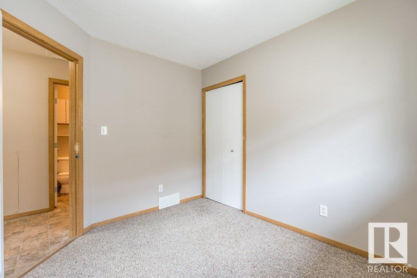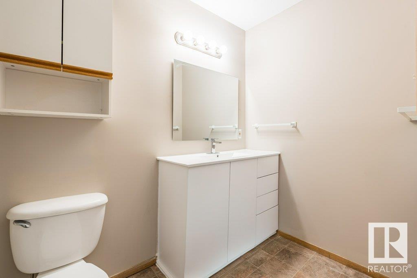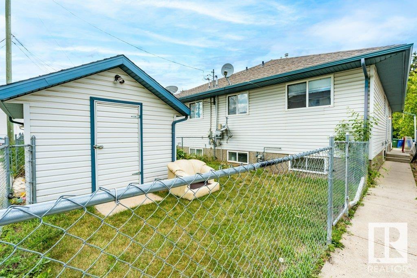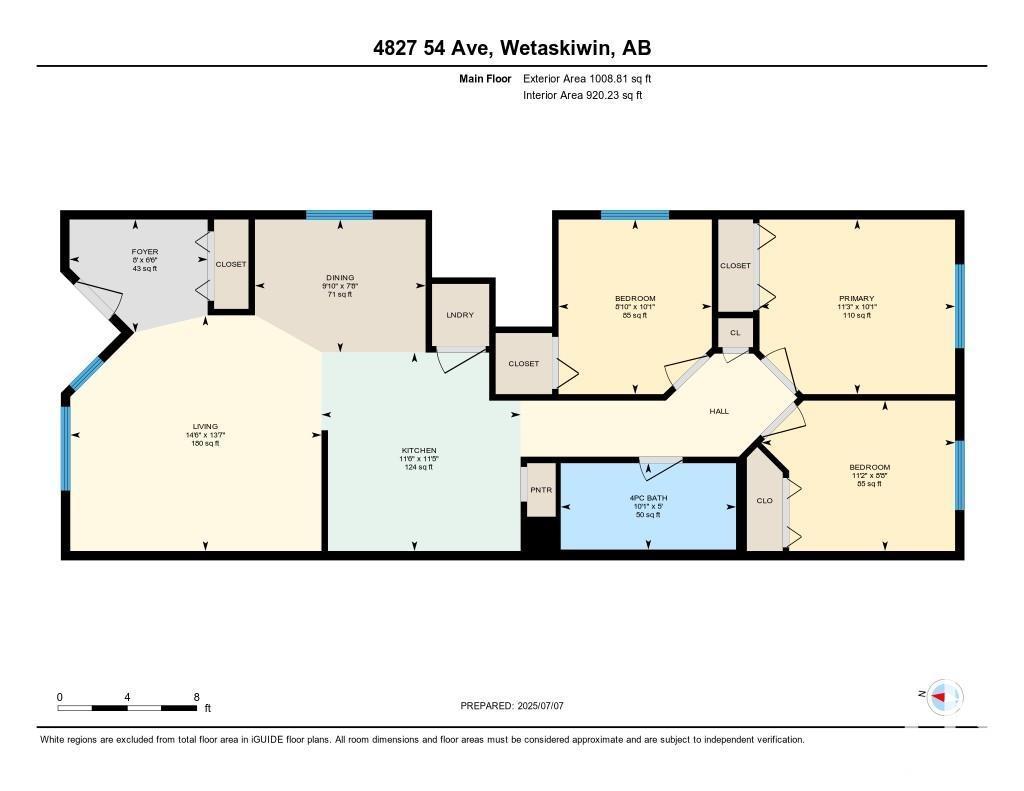5 Bedroom
2 Bathroom
1,009 ft2
Bungalow
Forced Air
$239,000
Well-maintained 1/2 duplex bungalow offering 3 bedrooms and a 4-piece bath on the main level with 1008 sq ft of bright, functional living space. Located on a quiet street in a desirable area, this home is clean, updated, and move-in ready. The basement has a separate entrance and features an unauthorized 2-bedroom suite with a 3-piece bathroom and in-suite laundry—ideal for extended family or mortgage-helper potential. Built with quality in 2000, this property is a sound investment and a great place to call home. Just a short walk to schools, shopping, parks, and recreation, it offers comfort, flexibility, and long-term value. Quick Possession main Floor! Great Opportunity! (id:62055)
Property Details
|
MLS® Number
|
E4451314 |
|
Property Type
|
Single Family |
|
Neigbourhood
|
City Center North |
|
Features
|
See Remarks, Flat Site, Lane, Exterior Walls- 2x6", Level |
|
Structure
|
Deck |
Building
|
Bathroom Total
|
2 |
|
Bedrooms Total
|
5 |
|
Appliances
|
Dryer, Refrigerator, Two Stoves, Two Washers, Dishwasher |
|
Architectural Style
|
Bungalow |
|
Basement Development
|
Finished |
|
Basement Features
|
Suite |
|
Basement Type
|
Full (finished) |
|
Constructed Date
|
2000 |
|
Construction Style Attachment
|
Semi-detached |
|
Heating Type
|
Forced Air |
|
Stories Total
|
1 |
|
Size Interior
|
1,009 Ft2 |
|
Type
|
Duplex |
Parking
Land
|
Acreage
|
No |
|
Size Irregular
|
278.88 |
|
Size Total
|
278.88 M2 |
|
Size Total Text
|
278.88 M2 |
Rooms
| Level |
Type |
Length |
Width |
Dimensions |
|
Basement |
Family Room |
|
|
Measurements not available |
|
Basement |
Bedroom 2 |
2.69 m |
3.07 m |
2.69 m x 3.07 m |
|
Basement |
Bedroom 4 |
|
|
Measurements not available |
|
Basement |
Bedroom 5 |
|
|
Measurements not available |
|
Basement |
Second Kitchen |
|
|
Measurements not available |
|
Main Level |
Living Room |
4.41 m |
4.13 m |
4.41 m x 4.13 m |
|
Main Level |
Dining Room |
3 m |
2.34 m |
3 m x 2.34 m |
|
Main Level |
Kitchen |
3.5 m |
3.49 m |
3.5 m x 3.49 m |
|
Main Level |
Primary Bedroom |
3.44 m |
3.07 m |
3.44 m x 3.07 m |
|
Main Level |
Bedroom 3 |
3.4 m |
2.64 m |
3.4 m x 2.64 m |


