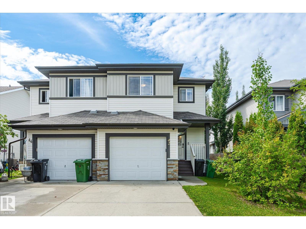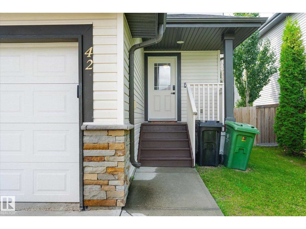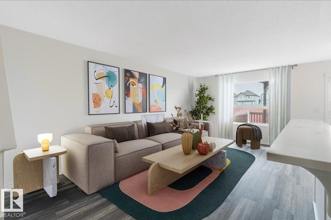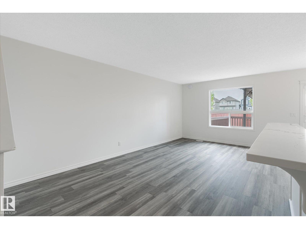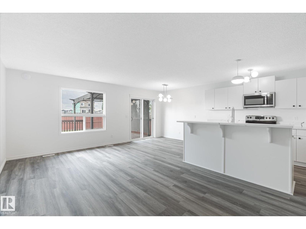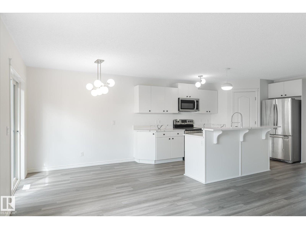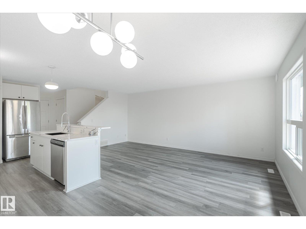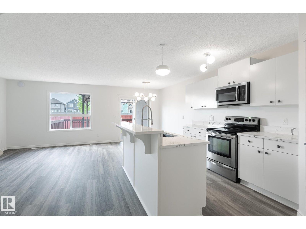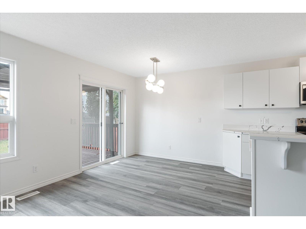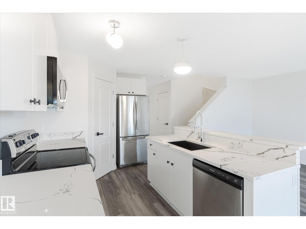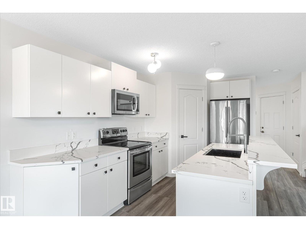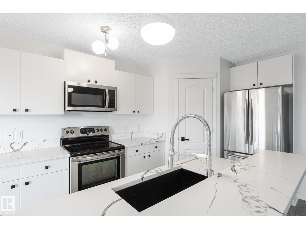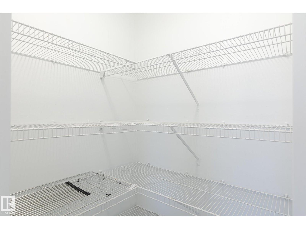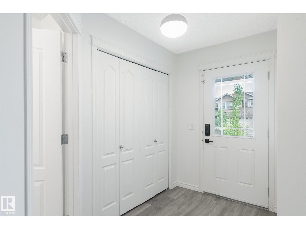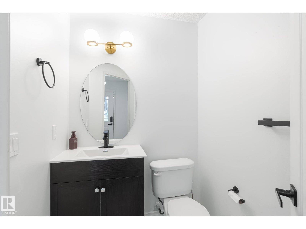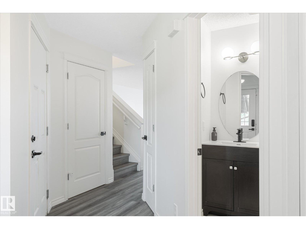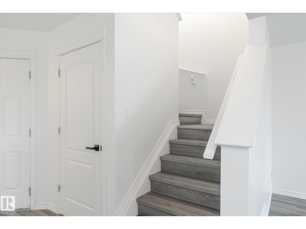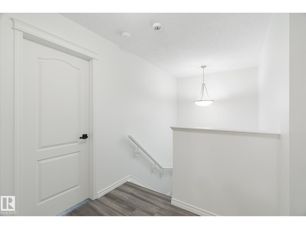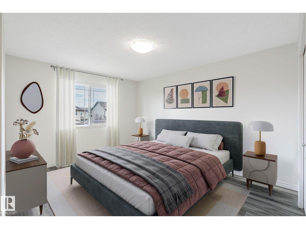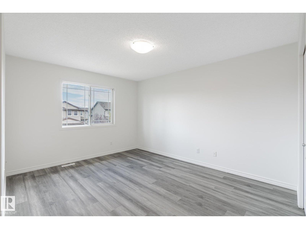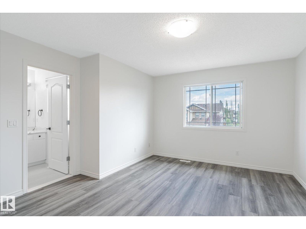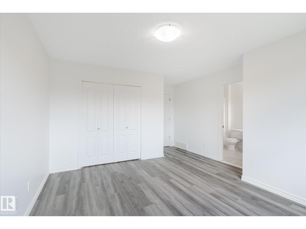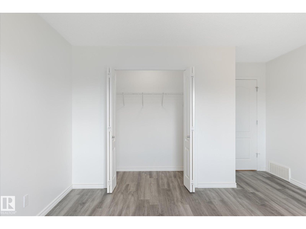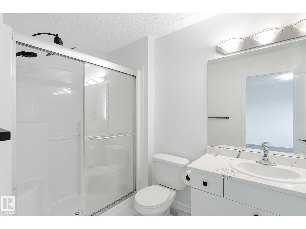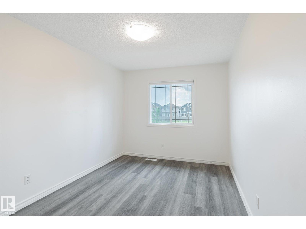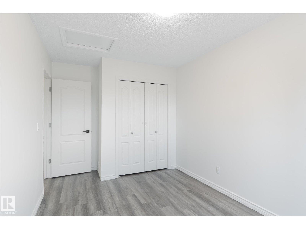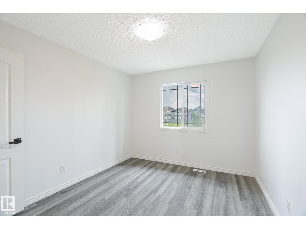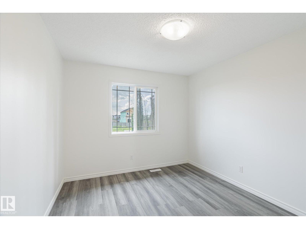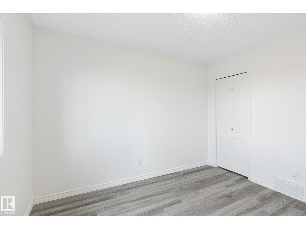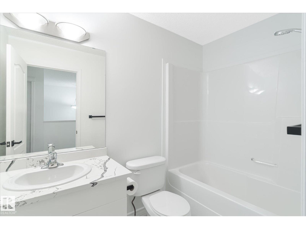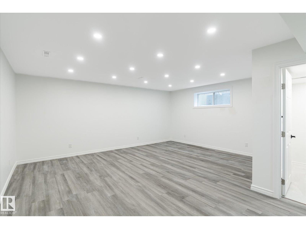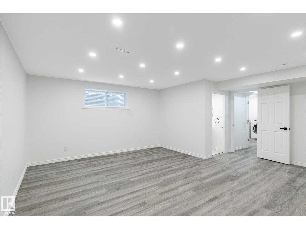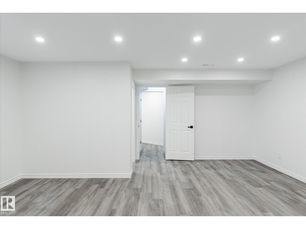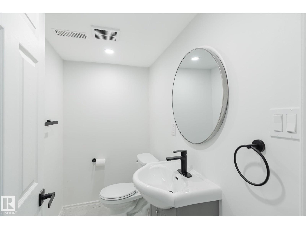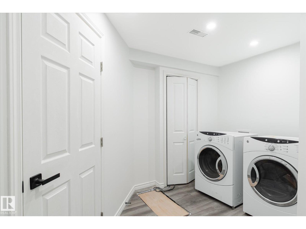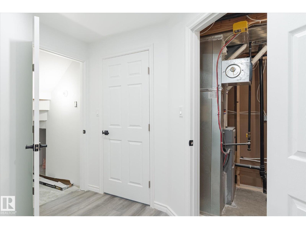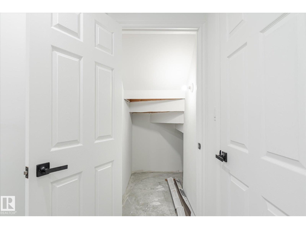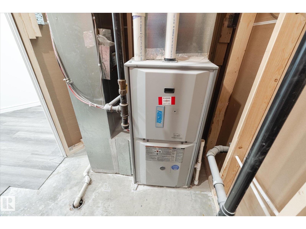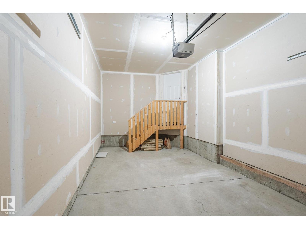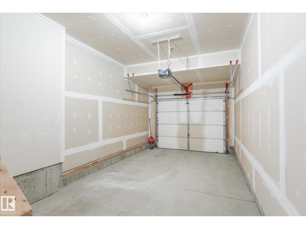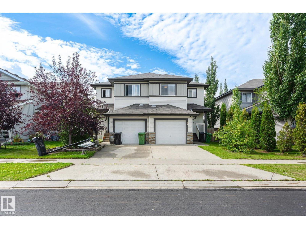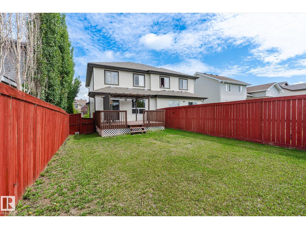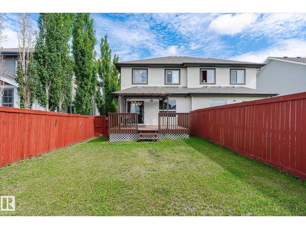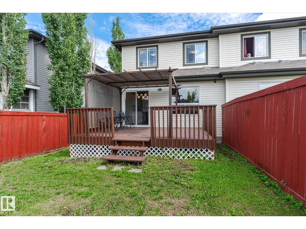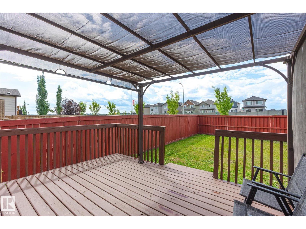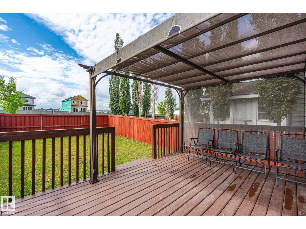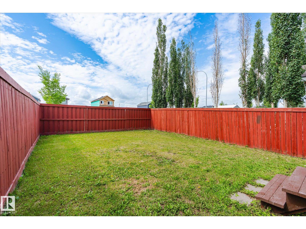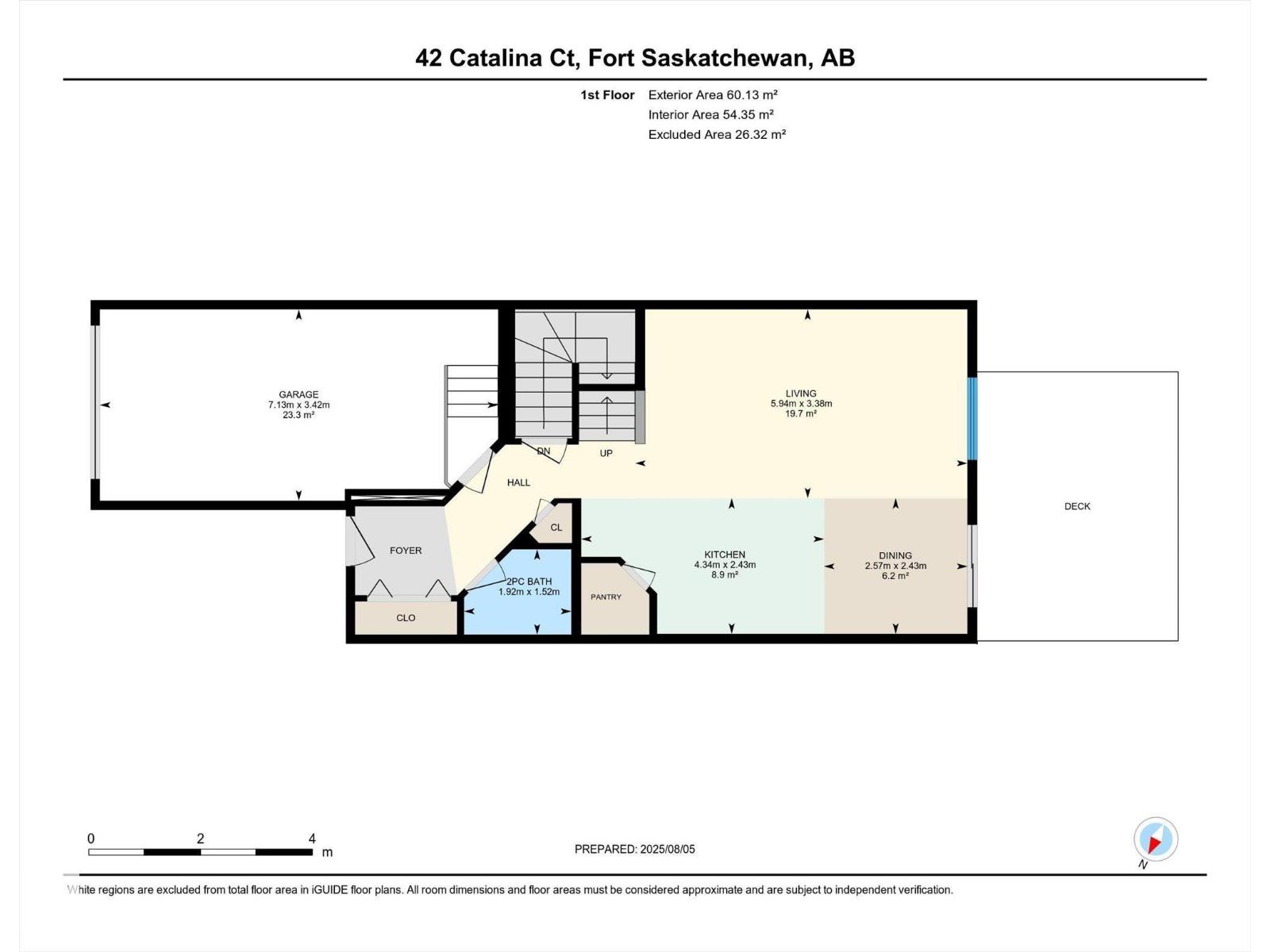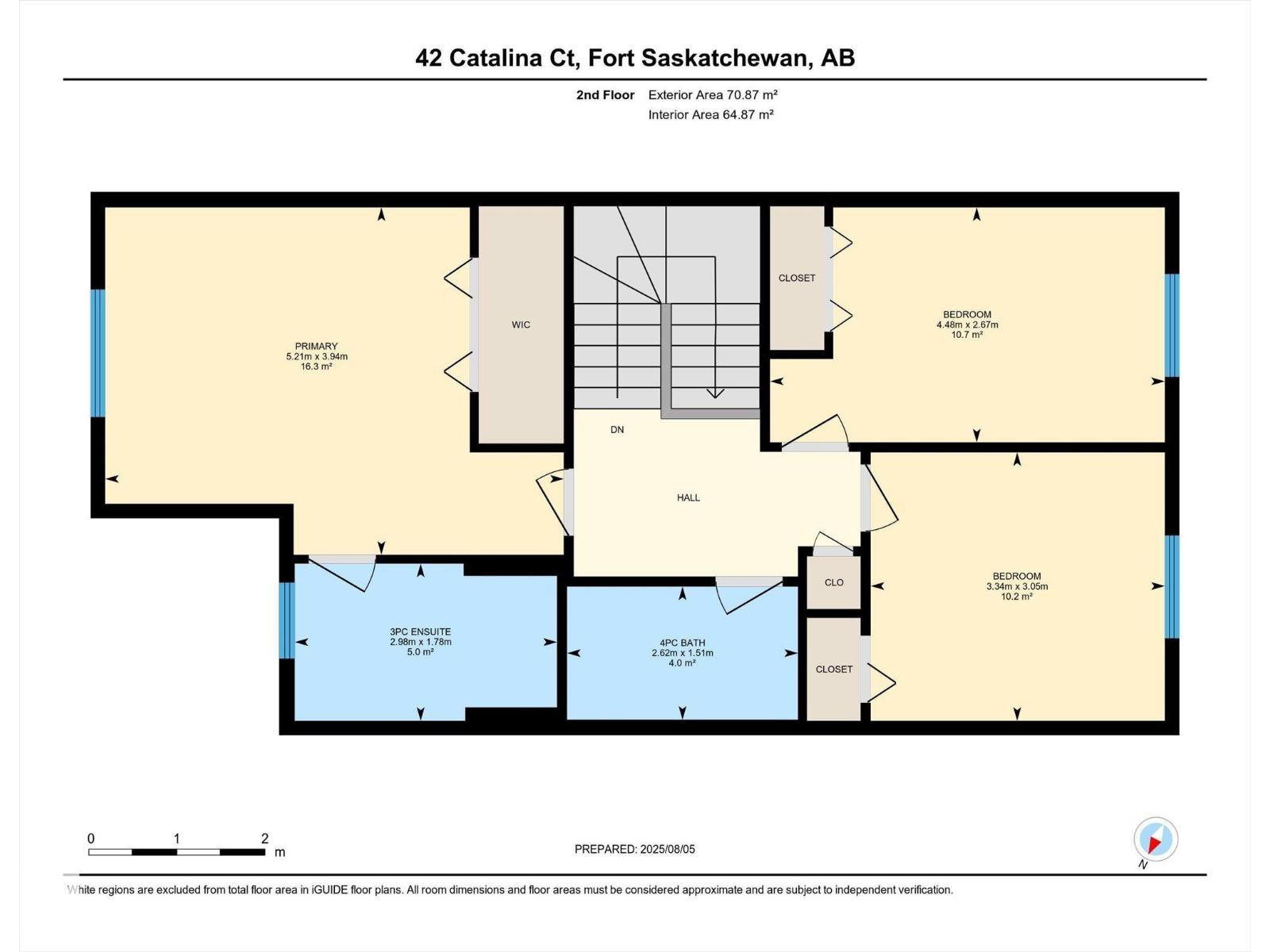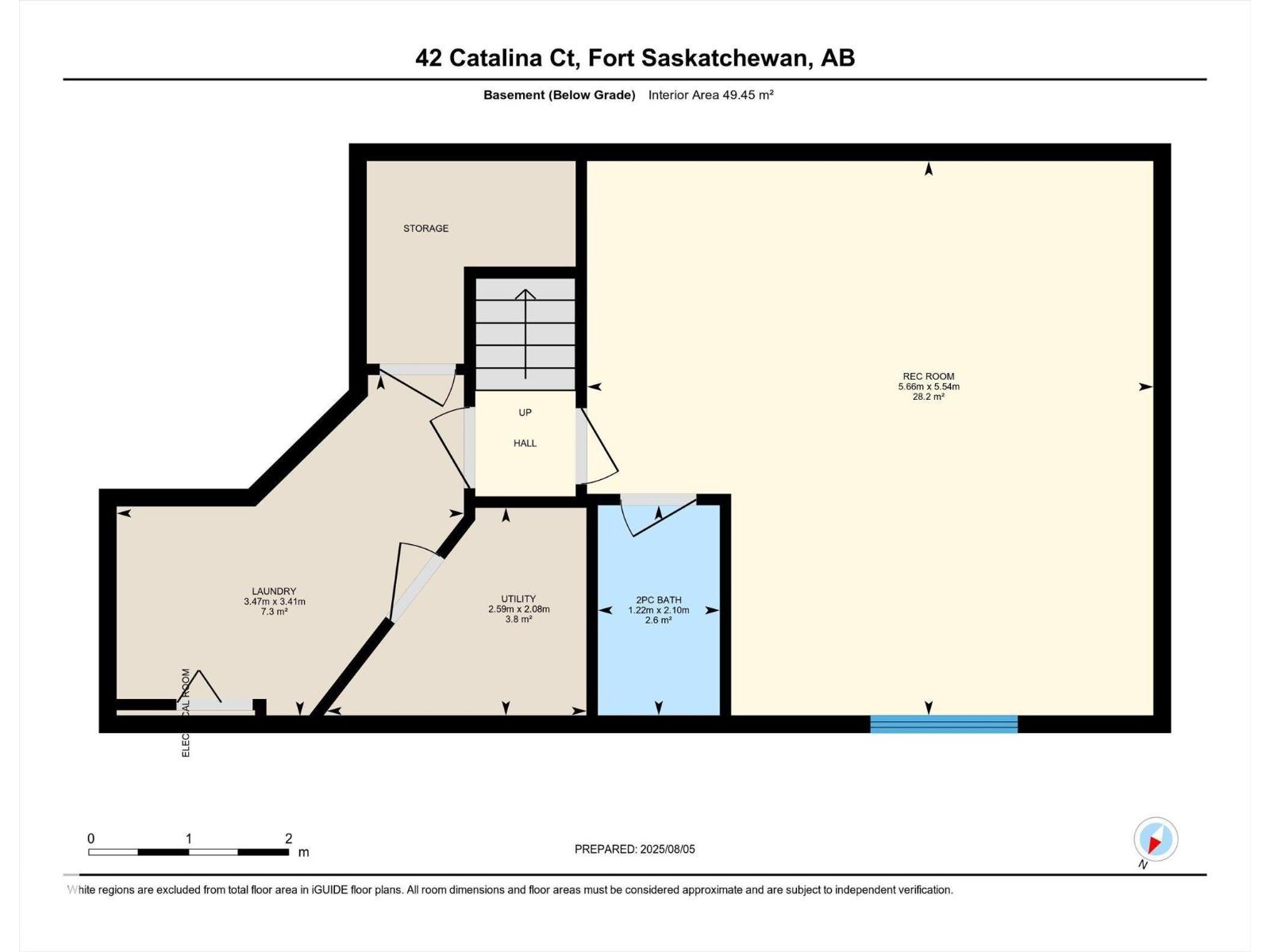3 Bedroom
4 Bathroom
1,410 ft2
Forced Air
$419,900
Located in Sienna this fully renovated 3-bedroom duplex offers stylish updates across all three levels! Enjoy new vinyl plank flooring throughout, fresh paint, updated trim, and modern light fixtures. The kitchen shines with brand new quartz countertops, a new undermount sink, sleek hardware, and a new microwave hood fan. The corner pantry offers plenty of extra storage space for all your kitchen essentials. All bathrooms have been fully updated with a clean, contemporary look and new ceramic tile flooring. The primary bedroom features a gorgeous 3-piece ensuite with a sleek brand new shower door. The fully finished basement features a spacious recreation room, 2-piece bathroom, and a large laundry room with ample storage. Step outside to a west-facing backyard with a large deck and pergola,perfect for relaxation or entertaining. Close to all amenities, schools, and public transportation. This home shines with thoughtful updates and modern style. Move-in ready with all the hard work already done! (id:62055)
Property Details
|
MLS® Number
|
E4451290 |
|
Property Type
|
Single Family |
|
Neigbourhood
|
Sienna |
|
Amenities Near By
|
Golf Course, Playground, Public Transit, Schools, Shopping |
|
Features
|
Flat Site |
|
Parking Space Total
|
2 |
|
Structure
|
Deck |
Building
|
Bathroom Total
|
4 |
|
Bedrooms Total
|
3 |
|
Appliances
|
Dishwasher, Dryer, Garage Door Opener Remote(s), Garage Door Opener, Microwave Range Hood Combo, Refrigerator, Stove, Washer |
|
Basement Development
|
Finished |
|
Basement Type
|
Full (finished) |
|
Constructed Date
|
2011 |
|
Construction Style Attachment
|
Semi-detached |
|
Half Bath Total
|
2 |
|
Heating Type
|
Forced Air |
|
Stories Total
|
2 |
|
Size Interior
|
1,410 Ft2 |
|
Type
|
Duplex |
Parking
Land
|
Acreage
|
No |
|
Fence Type
|
Fence |
|
Land Amenities
|
Golf Course, Playground, Public Transit, Schools, Shopping |
|
Size Irregular
|
303.3 |
|
Size Total
|
303.3 M2 |
|
Size Total Text
|
303.3 M2 |
Rooms
| Level |
Type |
Length |
Width |
Dimensions |
|
Basement |
Recreation Room |
5.54 m |
5.66 m |
5.54 m x 5.66 m |
|
Basement |
Laundry Room |
3.41 m |
3.47 m |
3.41 m x 3.47 m |
|
Main Level |
Living Room |
3.38 m |
5.94 m |
3.38 m x 5.94 m |
|
Main Level |
Dining Room |
2.43 m |
2.57 m |
2.43 m x 2.57 m |
|
Main Level |
Kitchen |
2.43 m |
4.34 m |
2.43 m x 4.34 m |
|
Upper Level |
Primary Bedroom |
3.94 m |
5.21 m |
3.94 m x 5.21 m |
|
Upper Level |
Bedroom 2 |
3.05 m |
3.34 m |
3.05 m x 3.34 m |
|
Upper Level |
Bedroom 3 |
2.67 m |
4.48 m |
2.67 m x 4.48 m |


