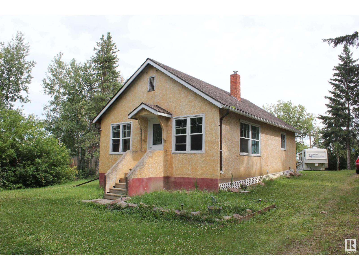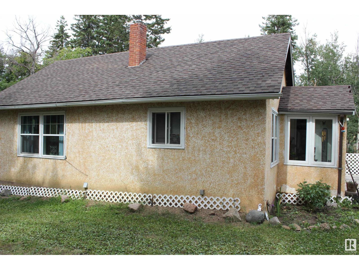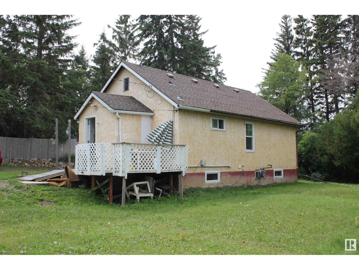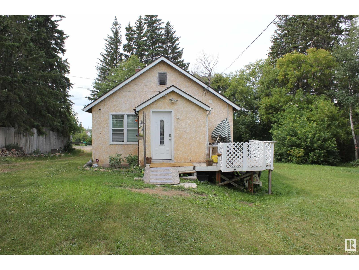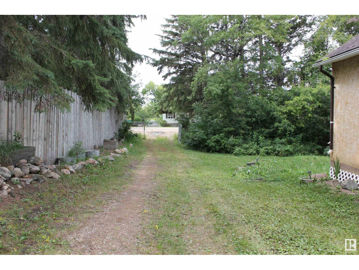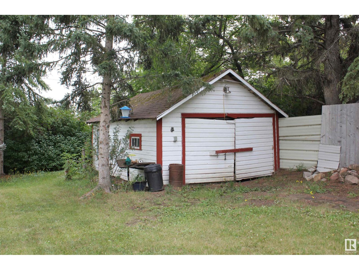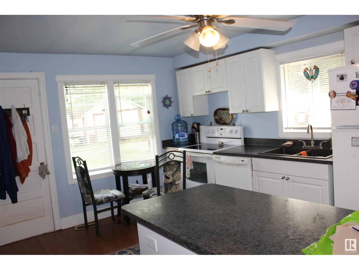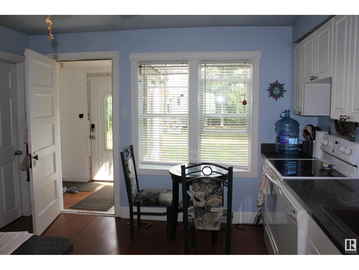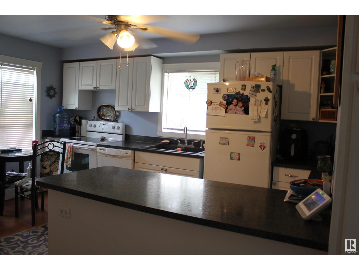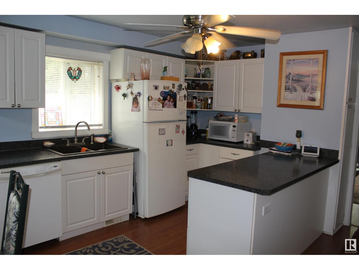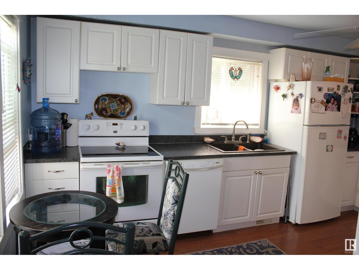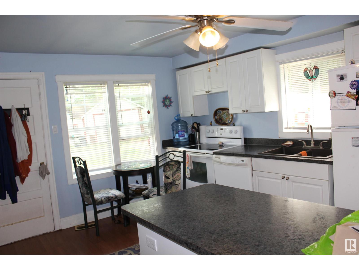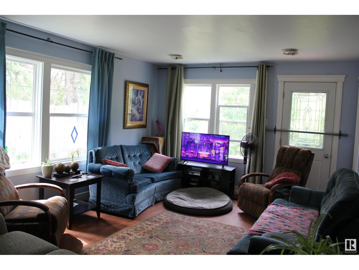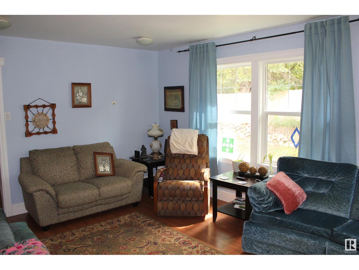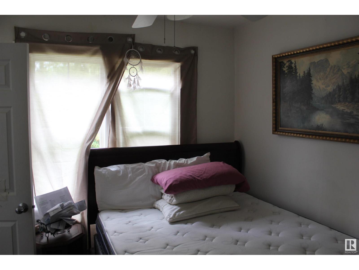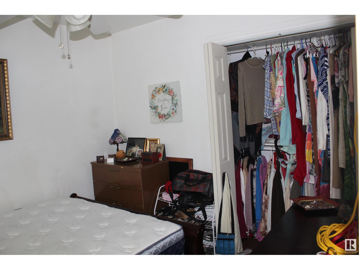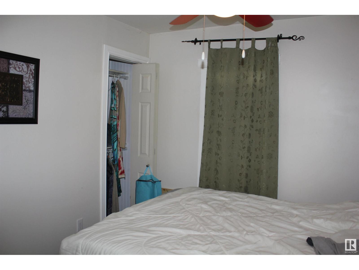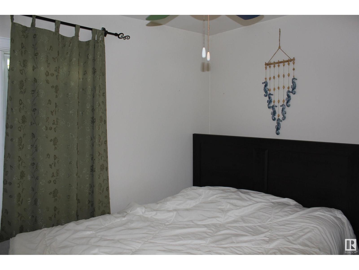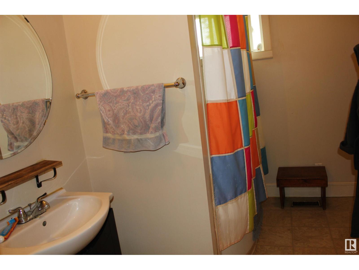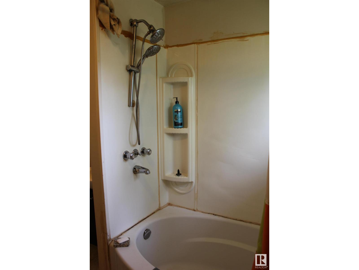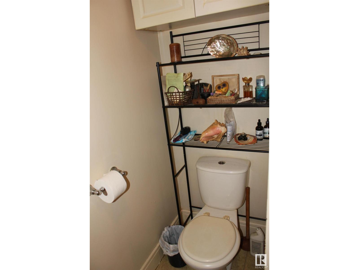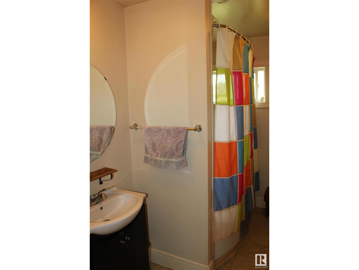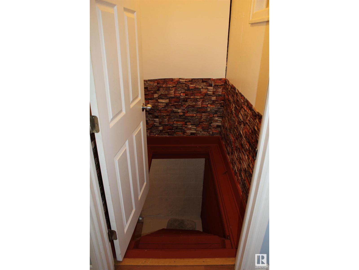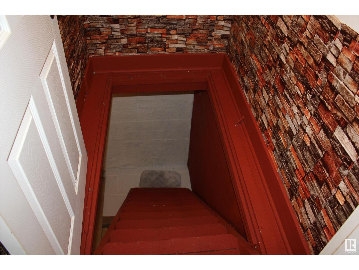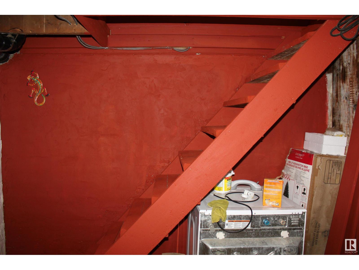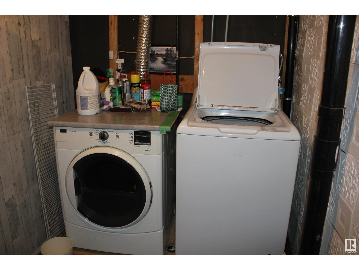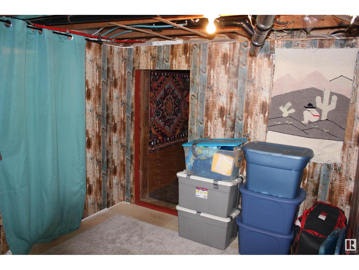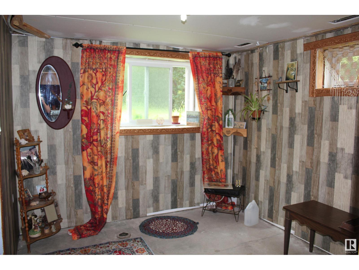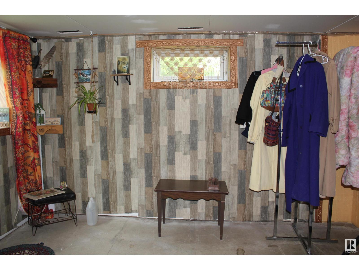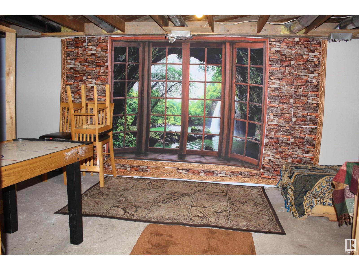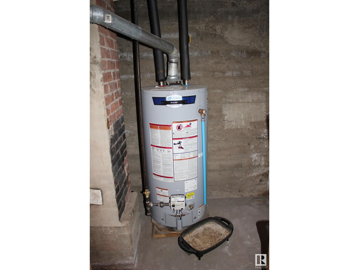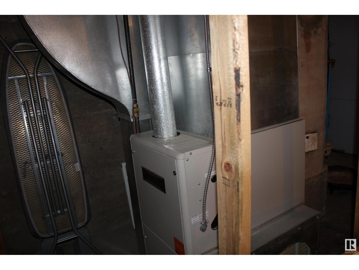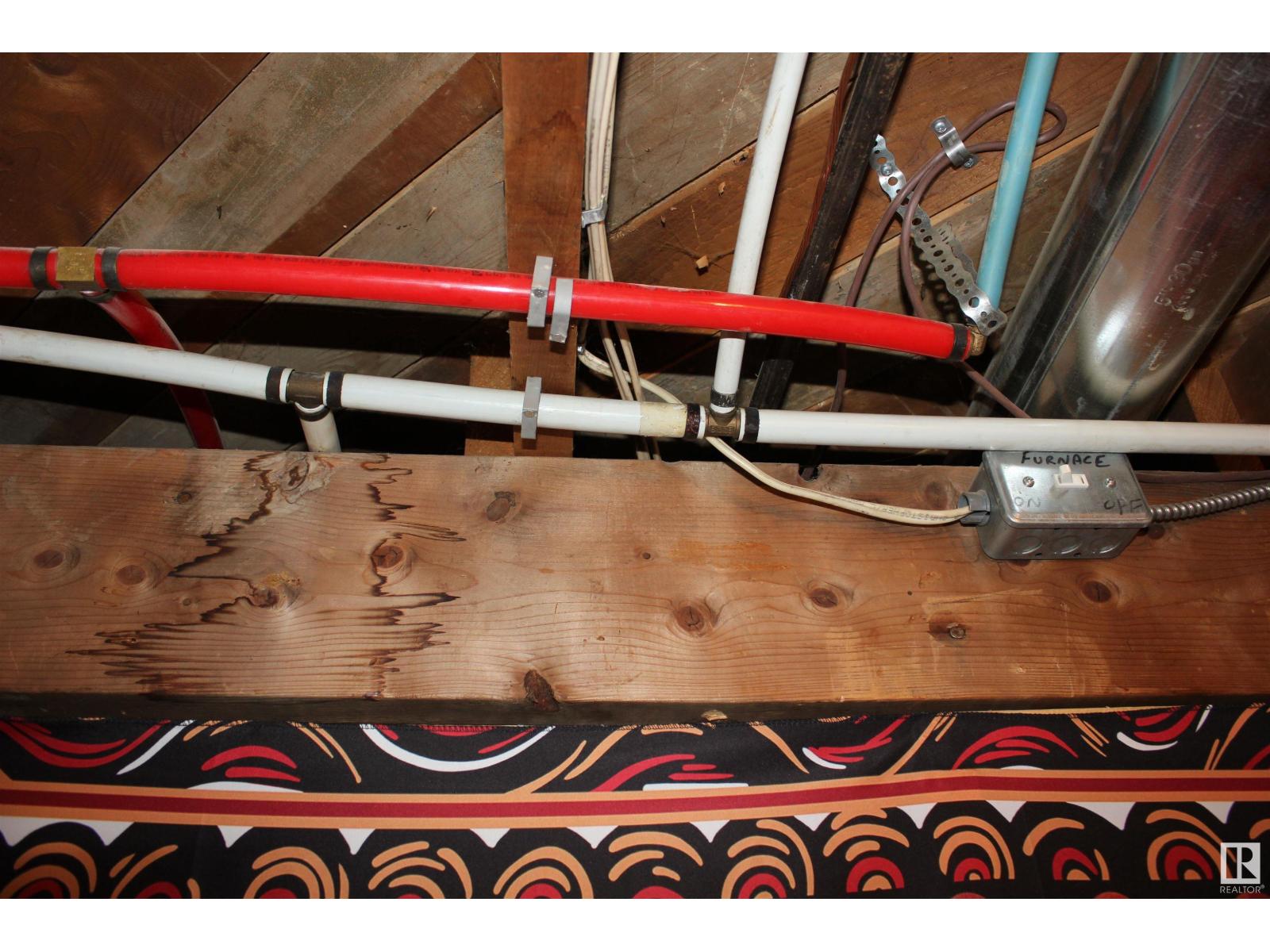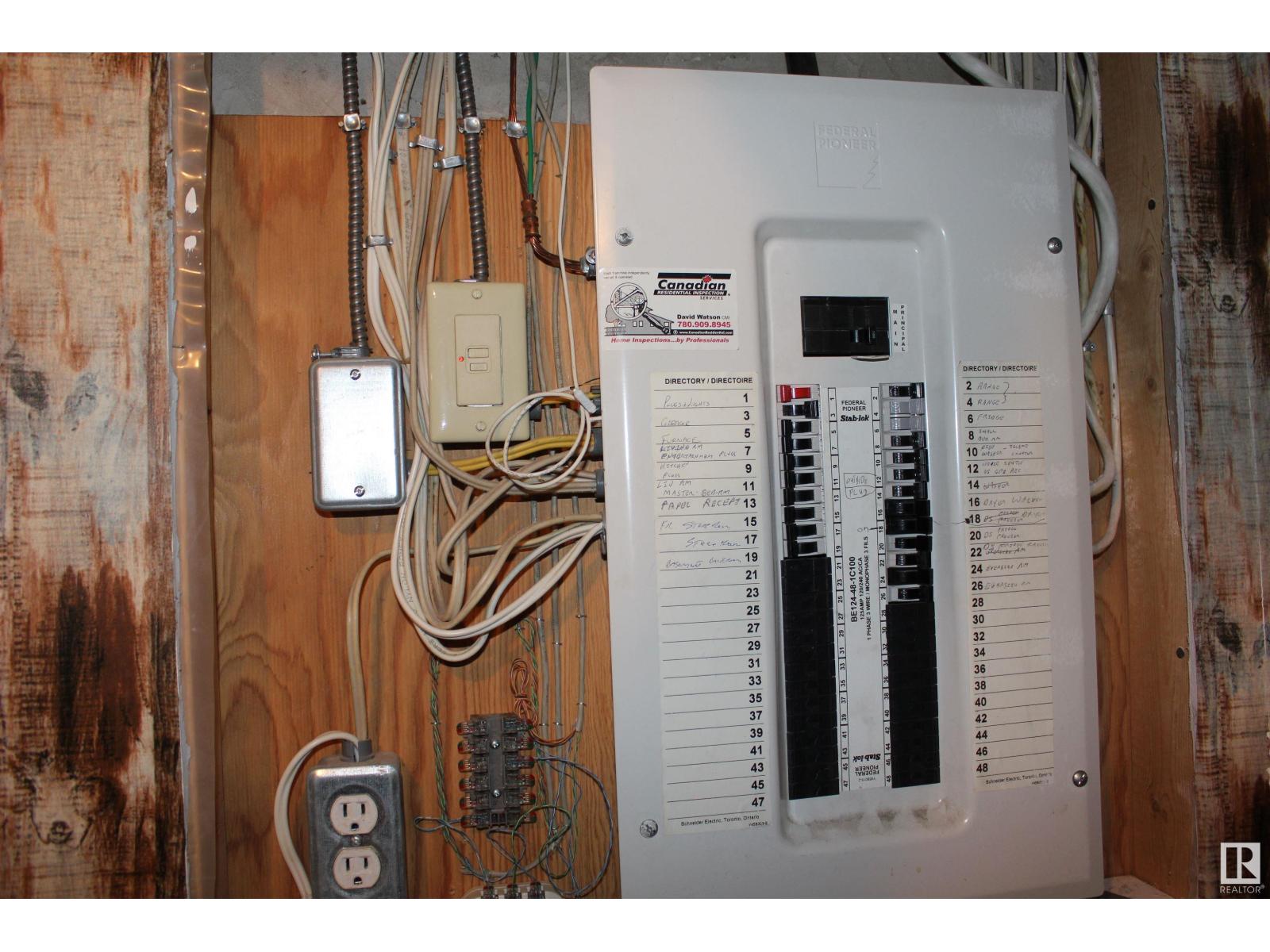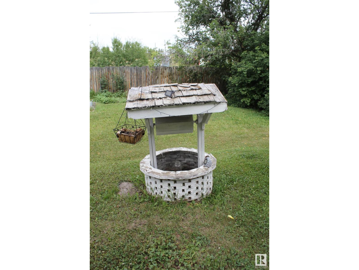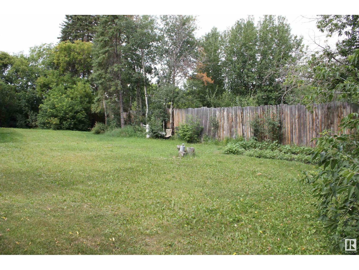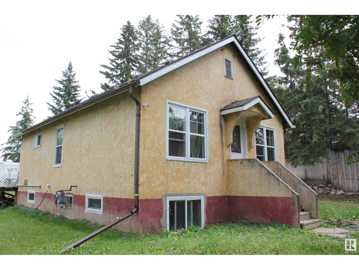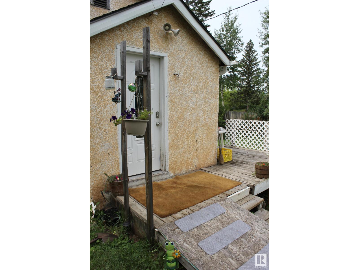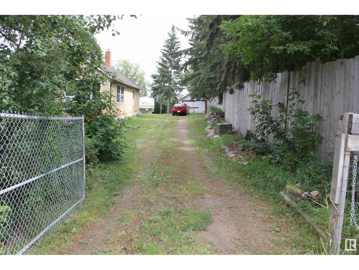3 Bedroom
1 Bathroom
758 ft2
Bungalow
Forced Air
$95,000
Recently renovated home in Derwent on 2 lots! This cozy and comfortable 757 sqft home features 3 bedrooms, 4pc bath, open and bright kitchen with an eat up peninsula with high back chairs that are included, and a spacious livingroom. The basement is clean and offers a lot of storage, the 3rd bedroom, a flex area , laundry area and a cold room. The lots measures 98' x 180' and the yard has many delightful features including back alley access and an area that would make a great garden. There's a a hidden cove surrounded by large matures trees that offers shelter and privacy. Enjoy the many perennials and interesting trees and shrubs. The single garage is 14 x 20, has power and a lot of storage. Singles replaced in 2023. 2025 taxes $470.00. Motivated seller. Come see Derwent - centrally located between Vermilion, Two Hills and Elk Point. 1.5 hours from Edmonton. (id:62055)
Property Details
|
MLS® Number
|
E4451295 |
|
Property Type
|
Single Family |
|
Neigbourhood
|
Derwent |
|
Amenities Near By
|
Playground |
|
Features
|
Private Setting, Lane, No Smoking Home |
|
Structure
|
Deck, Porch |
Building
|
Bathroom Total
|
1 |
|
Bedrooms Total
|
3 |
|
Amenities
|
Vinyl Windows |
|
Appliances
|
Alarm System, Dishwasher, Dryer, Fan, Freezer, Refrigerator, Stove, Washer, Window Coverings |
|
Architectural Style
|
Bungalow |
|
Basement Development
|
Partially Finished |
|
Basement Type
|
Full (partially Finished) |
|
Constructed Date
|
1945 |
|
Construction Style Attachment
|
Detached |
|
Heating Type
|
Forced Air |
|
Stories Total
|
1 |
|
Size Interior
|
758 Ft2 |
|
Type
|
House |
Parking
Land
|
Acreage
|
No |
|
Fence Type
|
Fence |
|
Land Amenities
|
Playground |
|
Size Irregular
|
98' X 180' |
|
Size Total Text
|
98' X 180' |
Rooms
| Level |
Type |
Length |
Width |
Dimensions |
|
Basement |
Bedroom 3 |
3.63 m |
2.65 m |
3.63 m x 2.65 m |
|
Basement |
Cold Room |
|
|
Measurements not available |
|
Main Level |
Living Room |
4.78 m |
3.63 m |
4.78 m x 3.63 m |
|
Main Level |
Kitchen |
4.62 m |
3.68 m |
4.62 m x 3.68 m |
|
Main Level |
Primary Bedroom |
2.75 m |
3.04 m |
2.75 m x 3.04 m |
|
Main Level |
Bedroom 2 |
2.75 m |
2.81 m |
2.75 m x 2.81 m |


