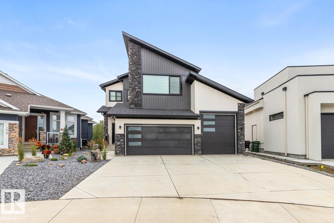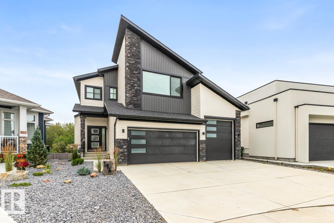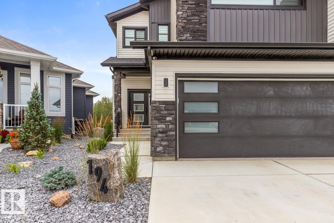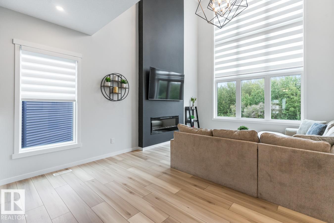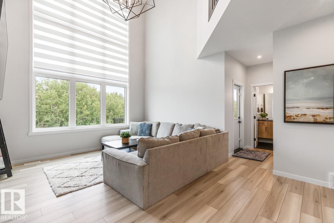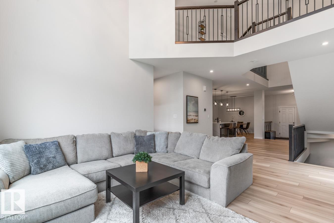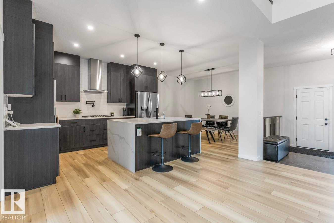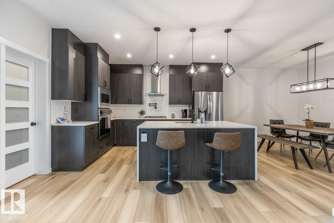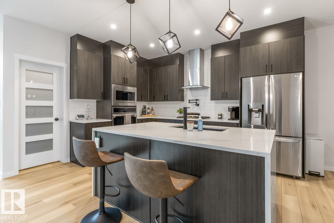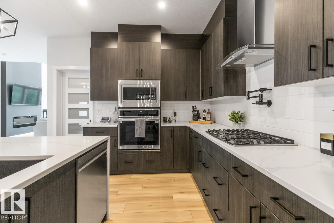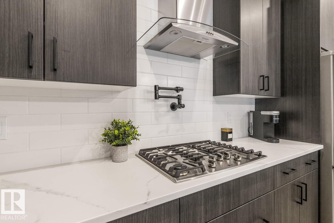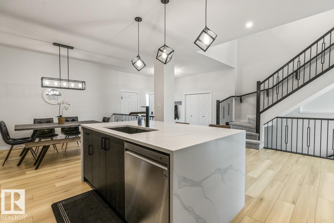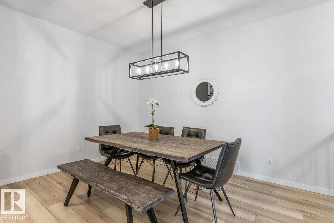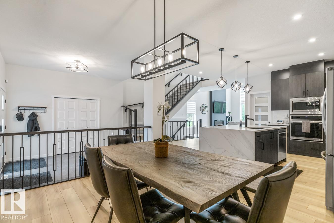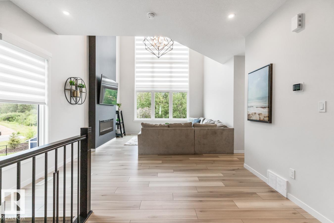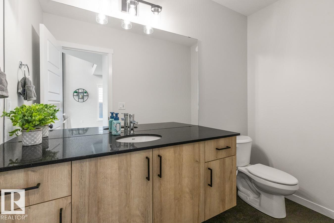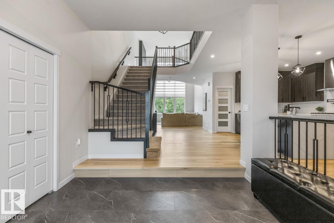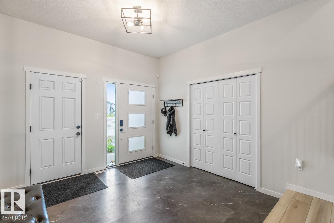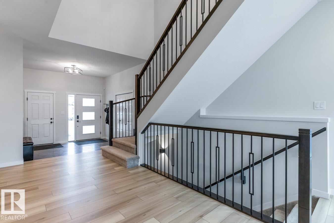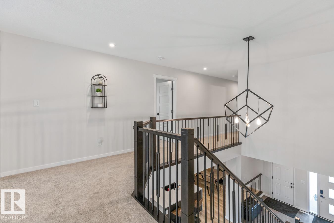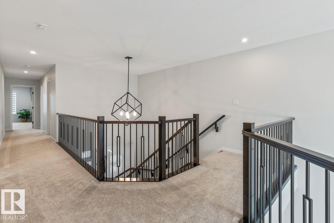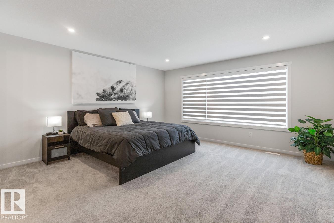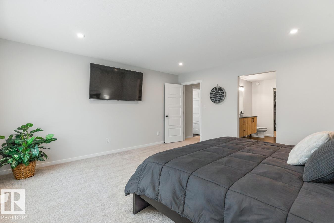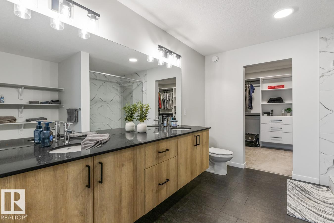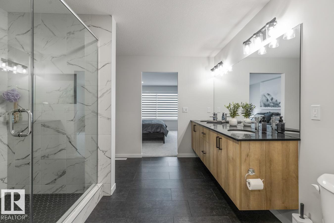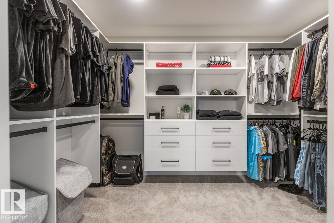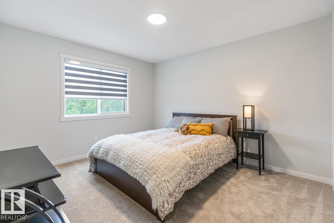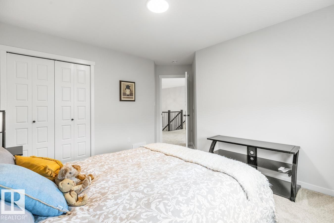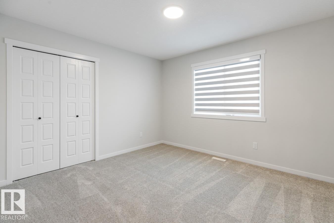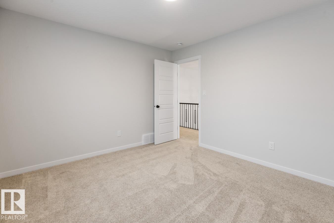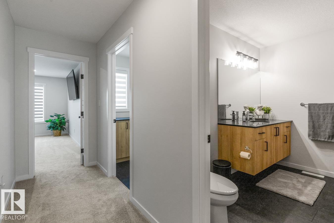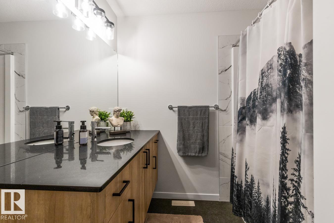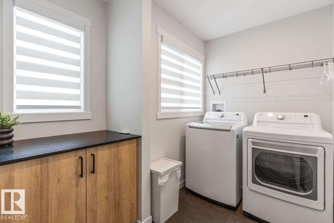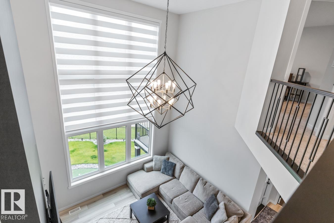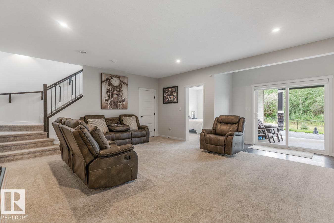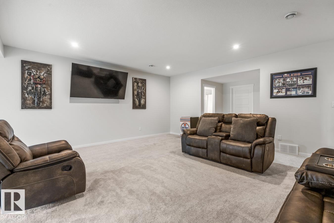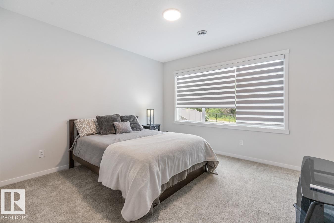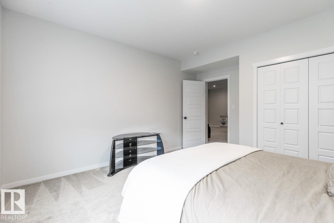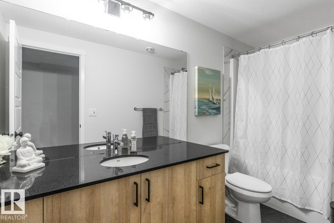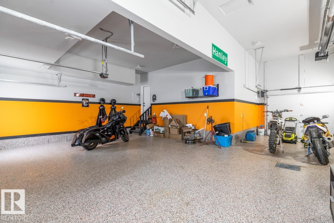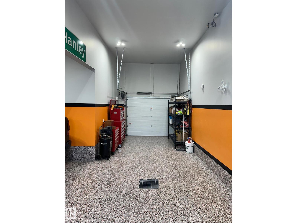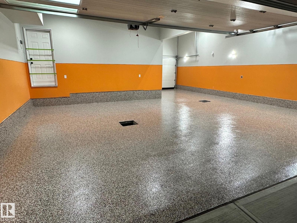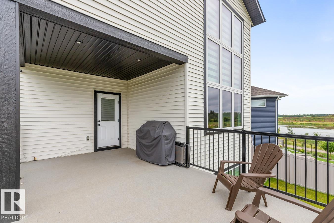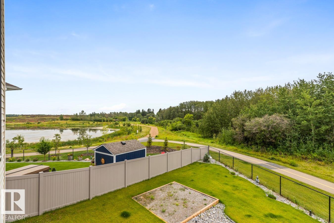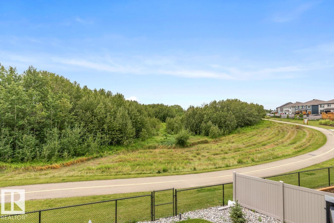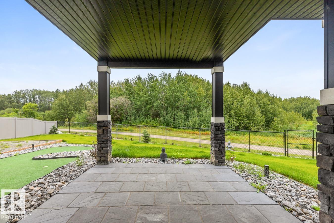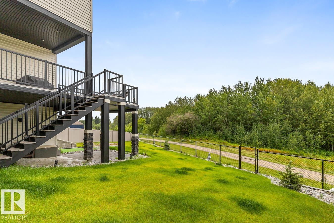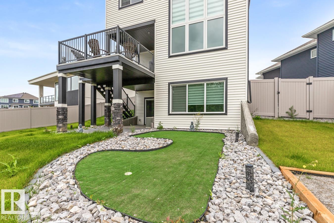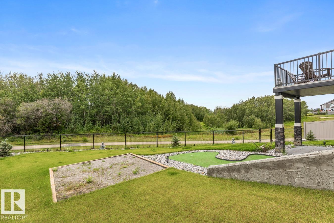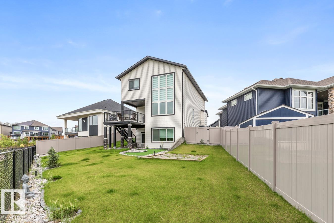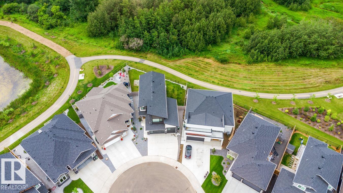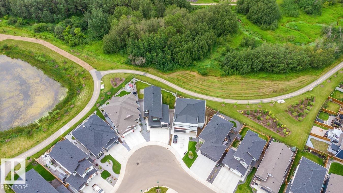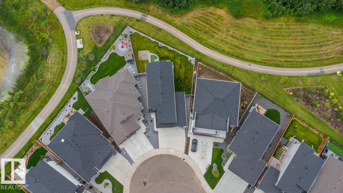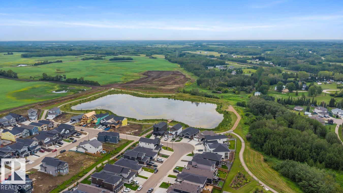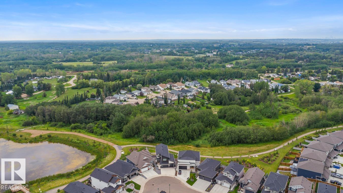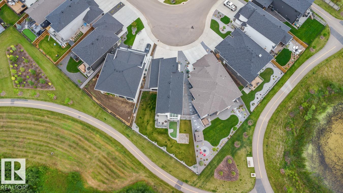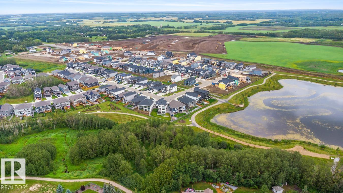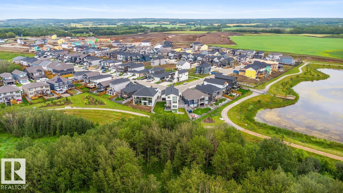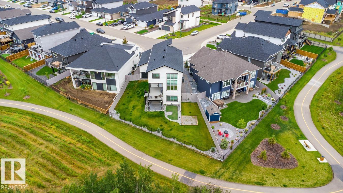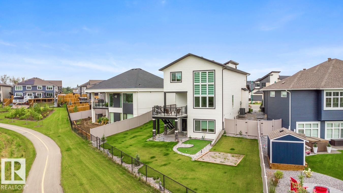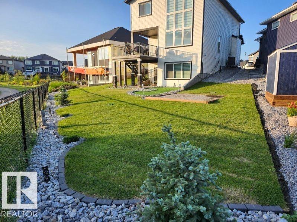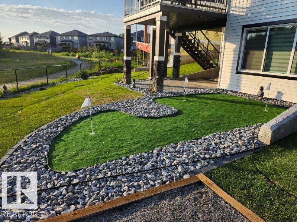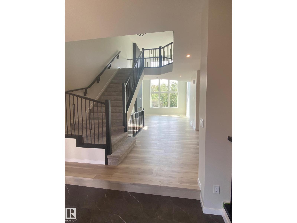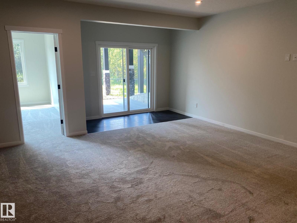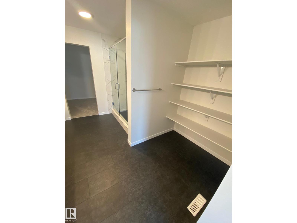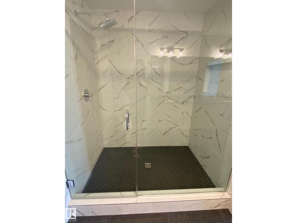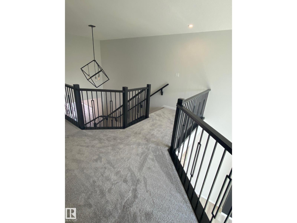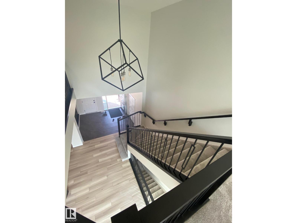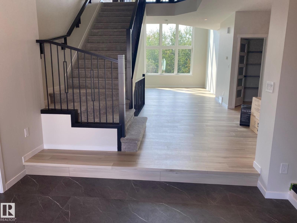4 Bedroom
4 Bathroom
2,344 ft2
Fireplace
Central Air Conditioning
Forced Air
$1,020,000
This stunning WALKOUT 2 Storey is sure to impress, sitting on a large pie lot backing walking trail & trees & loaded with upgrades including A/C, 4 bedrooms, 3.5 baths & a 30x34' heated triple garage, 240V power & a 10’ RV bay door w drive-thru door at back. A grand entrance welcomes you into the open-concept main floor with soaring ceilings. Chef’s kitchen boasts modern cabinetry, massive pantry, gas stove with pot filler, & a quartz island overlooking the dining area. The living room features open to above ceilings & a sleek electric fireplace + spacious 2pc guest bath. Upstairs, retreat to the king-sized primary suite with a California walk-in closet & spa-like ensuite with a huge walk-in shower. Two more spacious bedrooms, a 4pc bath, & upper laundry complete the level. The fully finished walkout basement offers 9’ ceilings, a large rec room, 4th bedroom, & another full bath. Enjoy the fenced & landscaped SW yard with a putting green, epoxy patio, & maintenance-free deck! This home is better than new! (id:62055)
Property Details
|
MLS® Number
|
E4451193 |
|
Property Type
|
Single Family |
|
Neigbourhood
|
Ardrossan II |
|
Amenities Near By
|
Park, Playground, Schools, Shopping |
|
Features
|
See Remarks |
|
Structure
|
Deck, Patio(s) |
Building
|
Bathroom Total
|
4 |
|
Bedrooms Total
|
4 |
|
Amenities
|
Ceiling - 9ft, Vinyl Windows |
|
Appliances
|
Dishwasher, Dryer, Garage Door Opener, Microwave Range Hood Combo, Oven - Built-in, Refrigerator, Gas Stove(s), Washer, Water Softener, Window Coverings |
|
Basement Development
|
Finished |
|
Basement Features
|
Walk Out |
|
Basement Type
|
Full (finished) |
|
Constructed Date
|
2022 |
|
Construction Style Attachment
|
Detached |
|
Cooling Type
|
Central Air Conditioning |
|
Fireplace Fuel
|
Electric |
|
Fireplace Present
|
Yes |
|
Fireplace Type
|
Unknown |
|
Half Bath Total
|
1 |
|
Heating Type
|
Forced Air |
|
Stories Total
|
2 |
|
Size Interior
|
2,344 Ft2 |
|
Type
|
House |
Parking
|
Heated Garage
|
|
|
Attached Garage
|
|
|
See Remarks
|
|
Land
|
Acreage
|
No |
|
Fence Type
|
Fence |
|
Land Amenities
|
Park, Playground, Schools, Shopping |
|
Size Irregular
|
691.7 |
|
Size Total
|
691.7 M2 |
|
Size Total Text
|
691.7 M2 |
Rooms
| Level |
Type |
Length |
Width |
Dimensions |
|
Basement |
Family Room |
|
|
Measurements not available |
|
Basement |
Bedroom 4 |
|
|
Measurements not available |
|
Main Level |
Living Room |
|
|
Measurements not available |
|
Main Level |
Dining Room |
|
|
Measurements not available |
|
Main Level |
Kitchen |
|
|
Measurements not available |
|
Upper Level |
Primary Bedroom |
|
|
Measurements not available |
|
Upper Level |
Bedroom 2 |
|
|
Measurements not available |
|
Upper Level |
Bedroom 3 |
|
|
Measurements not available |


