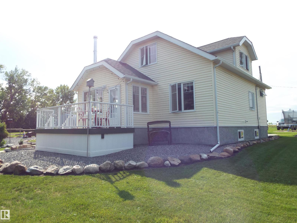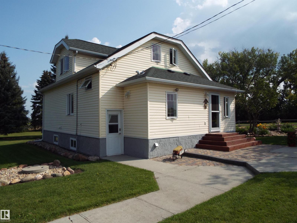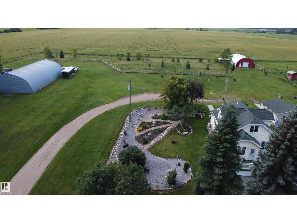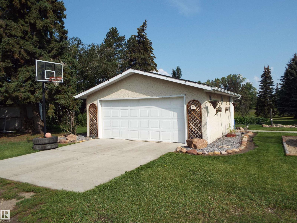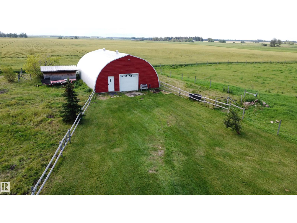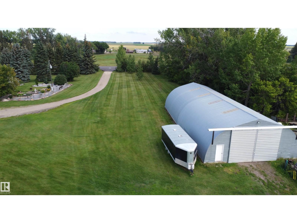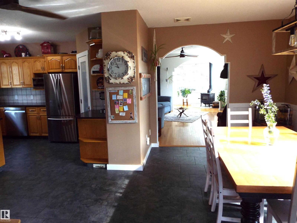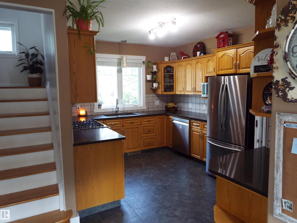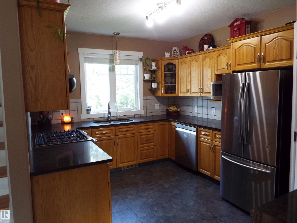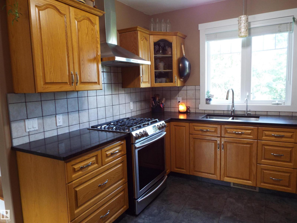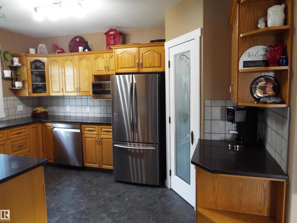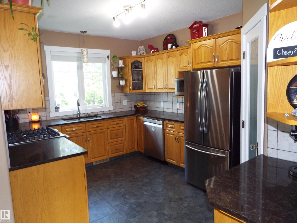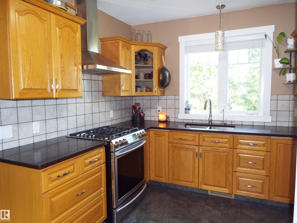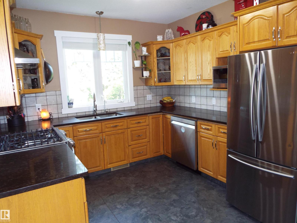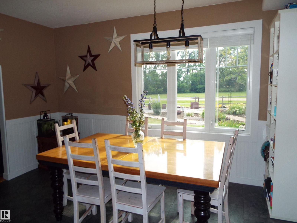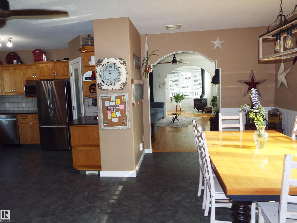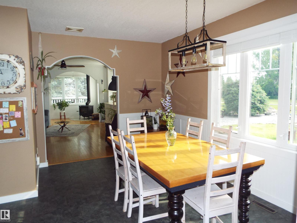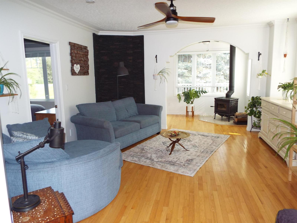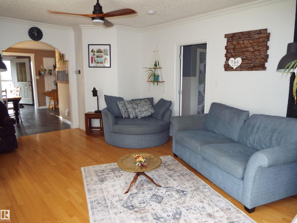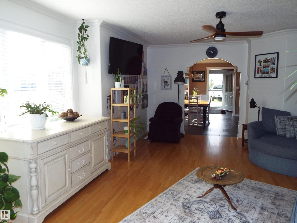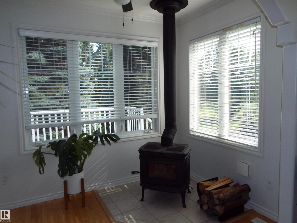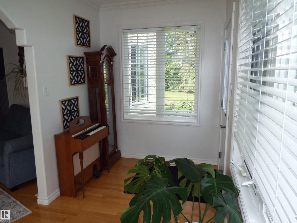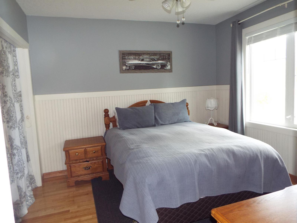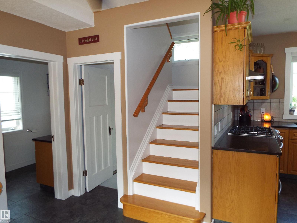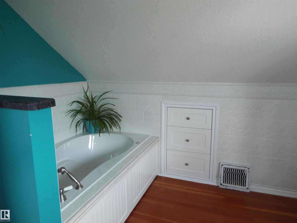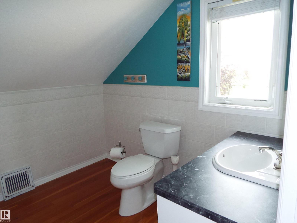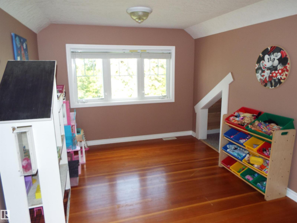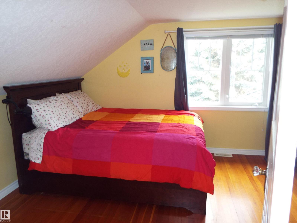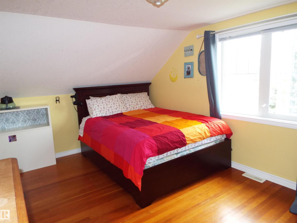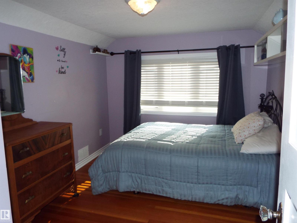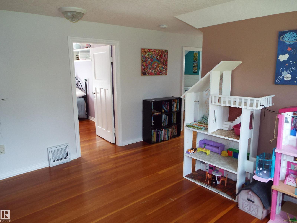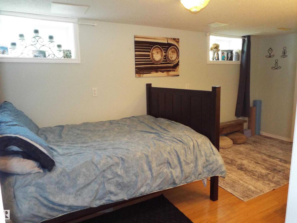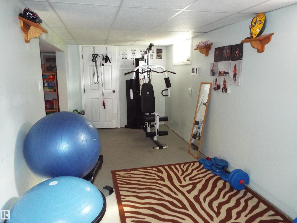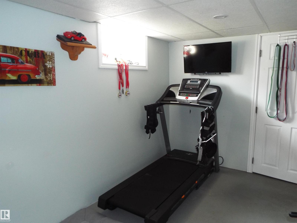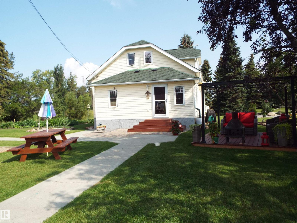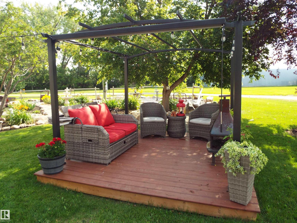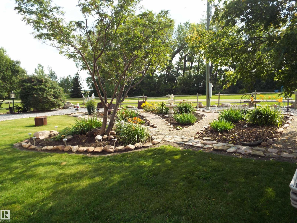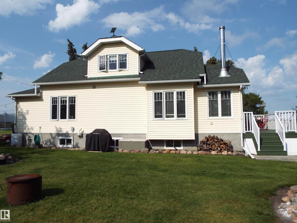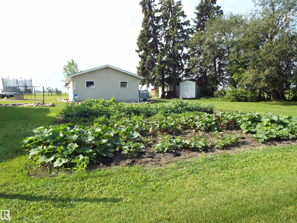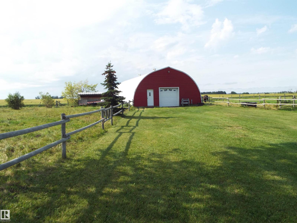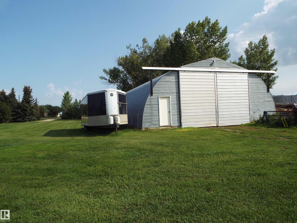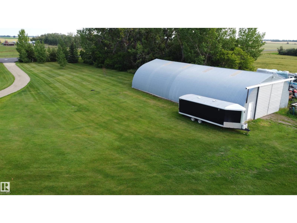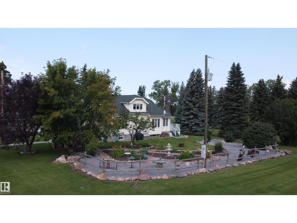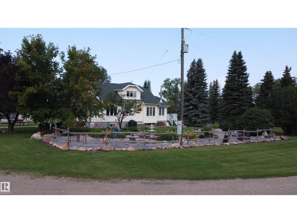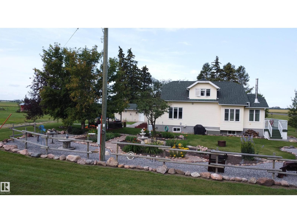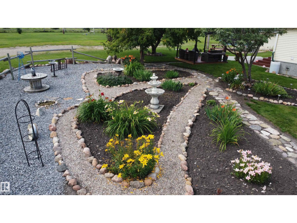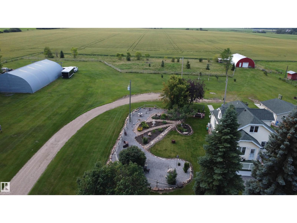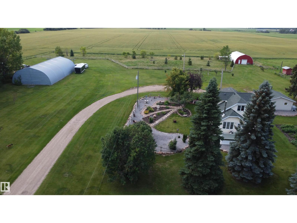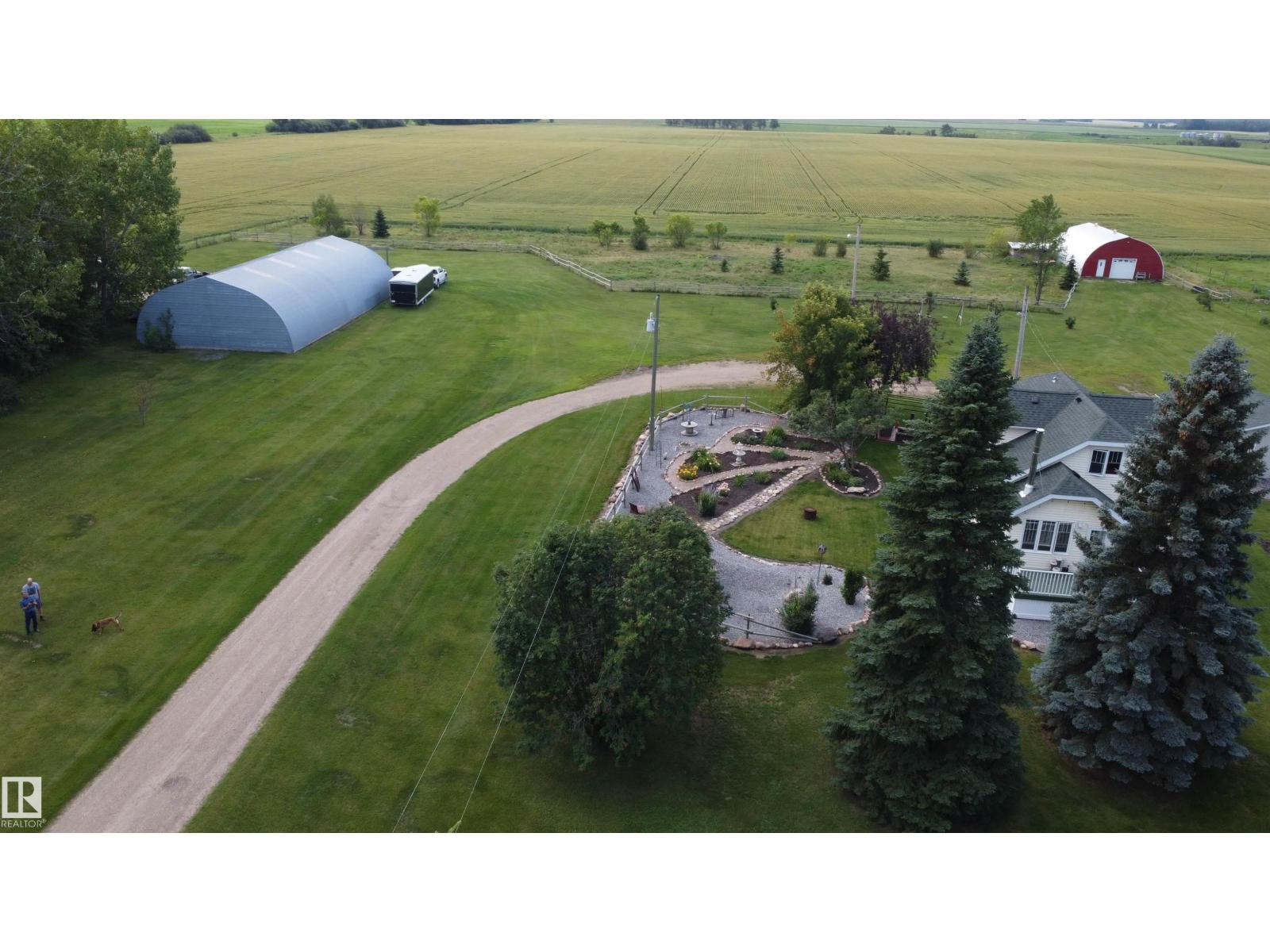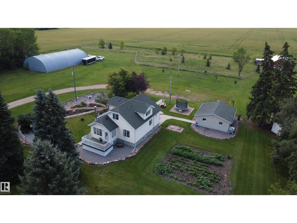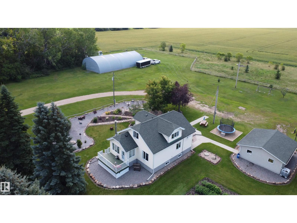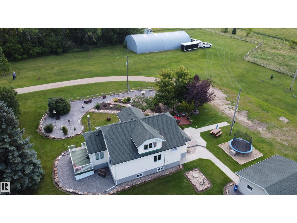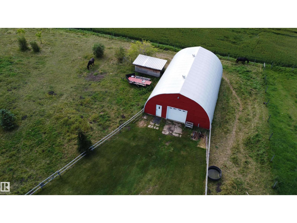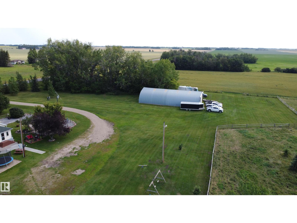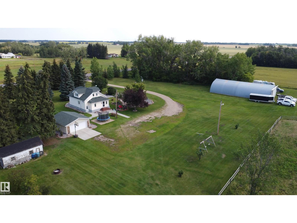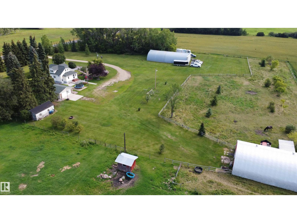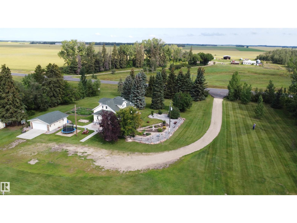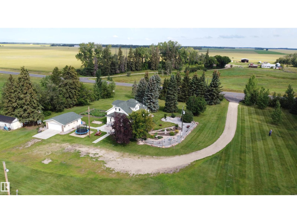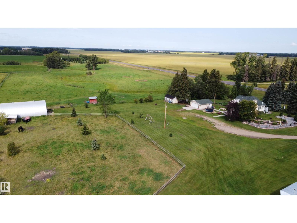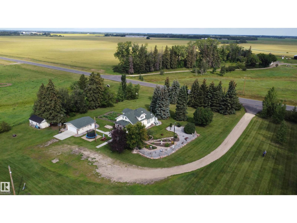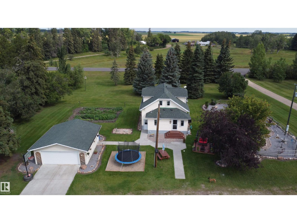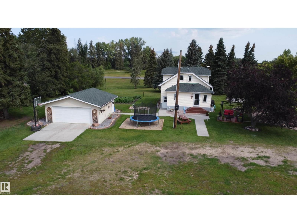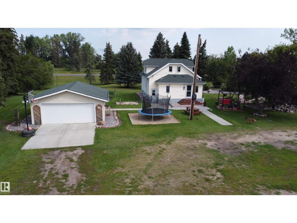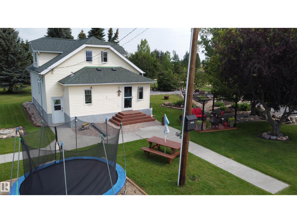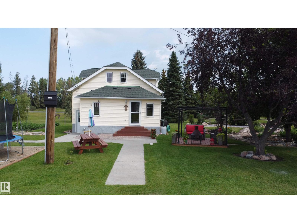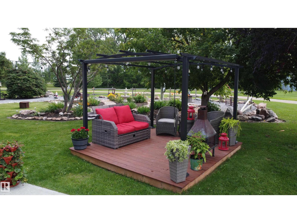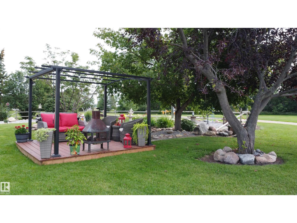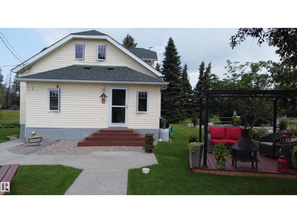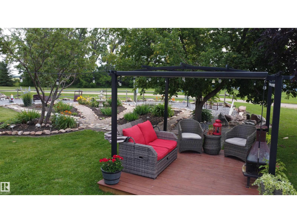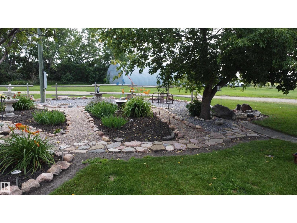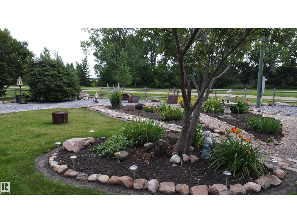4 Bedroom
2 Bathroom
1,723 ft2
Fireplace
Forced Air
Acreage
$775,000
CHARACTER HOME, COMPLETELY RENOVATED. 3.88 acres not in a subdivision, on pavement & only 10 minutes from Leduc. This home was stripped to the shell & rebuilt approximately 20 years ago with new windows, siding, insulation, wiring, plumbing, drywall, crown mouldings, bathrooms, fixtures & more. Recent upgrades include new flooring, wainscotting, furnace, humidifier, storm doors, hot water on demand, water softener & RO unit, front entry bench with storage & wood burning fireplace. Large country style kitchen, quartz counters, stainless appliances, loads of windows , hardwood floors & a total of 4 bedrooms. This home radiates warmth and hospitality. Great outbuildings including a 22 ft x 24 ft garage, 32 ft x 48 ft shop/barn with loft, and a 40 ft x 80 ft metal clad quanset. A park like yard with towering spruce trees, flower & rock gardens & garden area. The possibilities are endless. Great access to Hwy 2, the International Airport, Leduc and Calmar. Bring the toys & bring the horses. WELCOME HOME!!! (id:62055)
Property Details
|
MLS® Number
|
E4451107 |
|
Property Type
|
Single Family |
|
Features
|
Private Setting, Treed, See Remarks |
|
Structure
|
Deck |
Building
|
Bathroom Total
|
2 |
|
Bedrooms Total
|
4 |
|
Appliances
|
Dishwasher, Dryer, Fan, Garage Door Opener Remote(s), Garage Door Opener, Refrigerator, Gas Stove(s), Washer, Water Softener, Window Coverings |
|
Basement Development
|
Finished |
|
Basement Type
|
Full (finished) |
|
Constructed Date
|
1940 |
|
Construction Style Attachment
|
Detached |
|
Fireplace Fuel
|
Wood |
|
Fireplace Present
|
Yes |
|
Fireplace Type
|
Unknown |
|
Heating Type
|
Forced Air |
|
Stories Total
|
2 |
|
Size Interior
|
1,723 Ft2 |
|
Type
|
House |
Parking
|
Detached Garage
|
|
|
R V
|
|
|
See Remarks
|
|
Land
|
Acreage
|
Yes |
|
Size Irregular
|
3.88 |
|
Size Total
|
3.88 Ac |
|
Size Total Text
|
3.88 Ac |
Rooms
| Level |
Type |
Length |
Width |
Dimensions |
|
Basement |
Bedroom 4 |
2.6 m |
4.8 m |
2.6 m x 4.8 m |
|
Main Level |
Living Room |
4.1 m |
5.1 m |
4.1 m x 5.1 m |
|
Main Level |
Dining Room |
2.7 m |
4.1 m |
2.7 m x 4.1 m |
|
Main Level |
Kitchen |
3 m |
4.2 m |
3 m x 4.2 m |
|
Main Level |
Primary Bedroom |
3.3 m |
3.3 m |
3.3 m x 3.3 m |
|
Upper Level |
Bedroom 2 |
2.8 m |
3.7 m |
2.8 m x 3.7 m |
|
Upper Level |
Bedroom 3 |
3.1 m |
4.2 m |
3.1 m x 4.2 m |
|
Upper Level |
Playroom |
2.8 m |
3.7 m |
2.8 m x 3.7 m |


