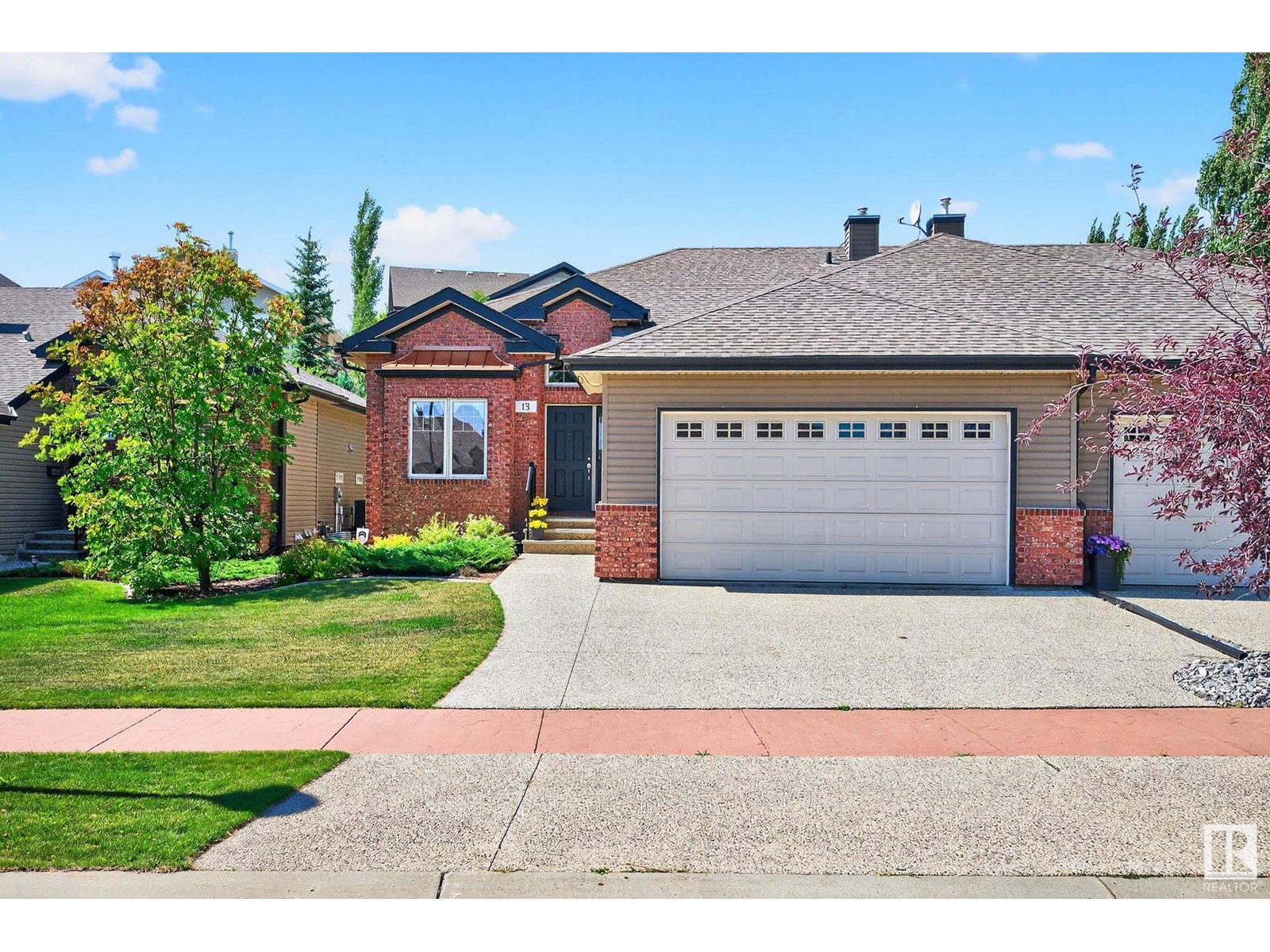3 Bedroom
3 Bathroom
1,383 ft2
Bungalow
Fireplace
Forced Air, In Floor Heating
$679,900
Stunning executive bungalow on quiet cul de sac in Oakmont. Exudes Quality thru out!. Welcome into soaring ceilings, cozy fireplaces, hardwood floors, granite countertops. Great open concept plan is an entertainer's delight. Main floor includes den or formal dining room, master bedroom w/ walk in closet and luxurious ensuite bath, powder room, laundry room, great room with fireplace and kitchen. Contemporary kitchen with walk in pantry, generous island, breakfast bar, stainless appliances. Access to patio area and green space. Down the open staircase to find a family room, wet bar, games room, exercise room, two additional bedrooms and full bathroom.In floor heating in basement Freshly painted and newer flooring throughout. Air conditioning for those hot days and two fireplaces to cozy up the winters. Double attached garage and large driveway. Great location in Oakmont with access to walking trails, ravine across the street. Not a condo, but HOA takes care of snow removal and landscaping. (id:62055)
Property Details
|
MLS® Number
|
E4450981 |
|
Property Type
|
Single Family |
|
Neigbourhood
|
Oakmont |
|
Amenities Near By
|
Golf Course, Schools, Shopping |
|
Features
|
Cul-de-sac, See Remarks, Flat Site, No Back Lane, Park/reserve, Wet Bar, No Smoking Home |
|
Parking Space Total
|
4 |
Building
|
Bathroom Total
|
3 |
|
Bedrooms Total
|
3 |
|
Appliances
|
Dryer, Garage Door Opener, Microwave Range Hood Combo, Refrigerator, Stove, Central Vacuum, Washer, Window Coverings, Wine Fridge, Dishwasher |
|
Architectural Style
|
Bungalow |
|
Basement Development
|
Finished |
|
Basement Type
|
Full (finished) |
|
Ceiling Type
|
Vaulted |
|
Constructed Date
|
2007 |
|
Construction Style Attachment
|
Semi-detached |
|
Fireplace Fuel
|
Gas |
|
Fireplace Present
|
Yes |
|
Fireplace Type
|
Unknown |
|
Half Bath Total
|
1 |
|
Heating Type
|
Forced Air, In Floor Heating |
|
Stories Total
|
1 |
|
Size Interior
|
1,383 Ft2 |
|
Type
|
Duplex |
Parking
Land
|
Acreage
|
No |
|
Land Amenities
|
Golf Course, Schools, Shopping |
|
Size Irregular
|
438.6 |
|
Size Total
|
438.6 M2 |
|
Size Total Text
|
438.6 M2 |
Rooms
| Level |
Type |
Length |
Width |
Dimensions |
|
Basement |
Family Room |
|
|
Measurements not available |
|
Basement |
Bedroom 2 |
|
|
Measurements not available |
|
Basement |
Bedroom 3 |
|
|
Measurements not available |
|
Main Level |
Living Room |
|
|
Measurements not available |
|
Main Level |
Dining Room |
|
|
Measurements not available |
|
Main Level |
Kitchen |
|
|
Measurements not available |
|
Main Level |
Den |
|
|
Measurements not available |
|
Main Level |
Primary Bedroom |
|
|
Measurements not available |

















































