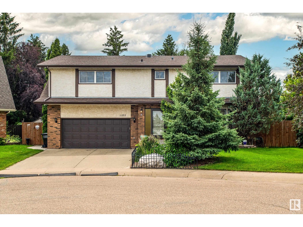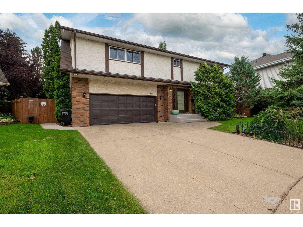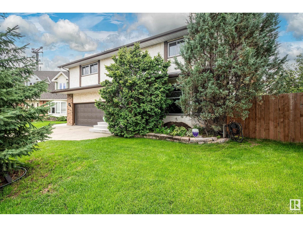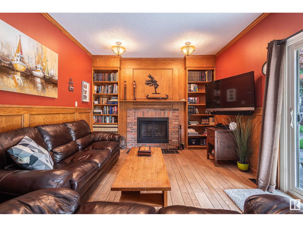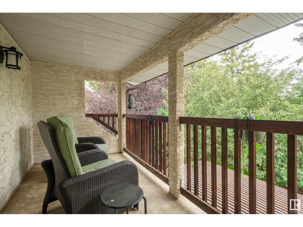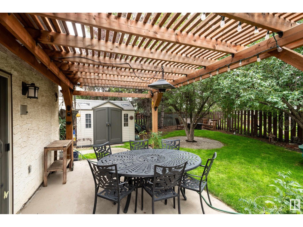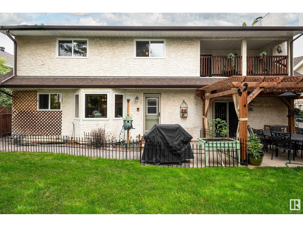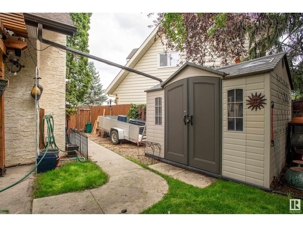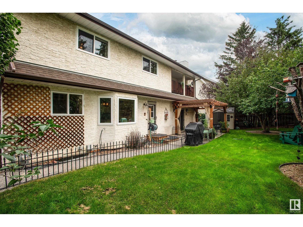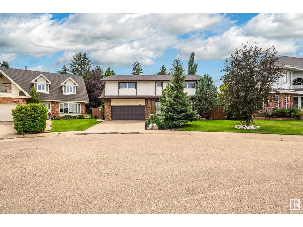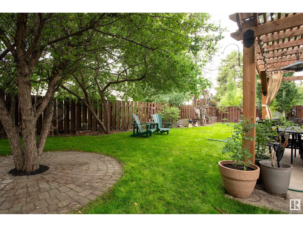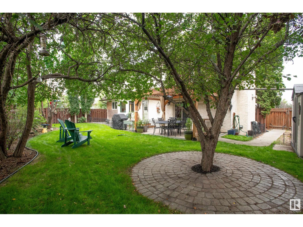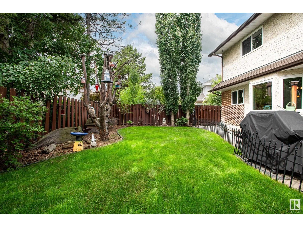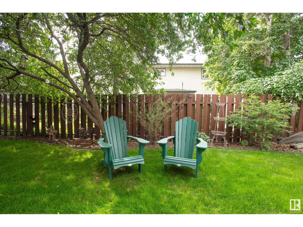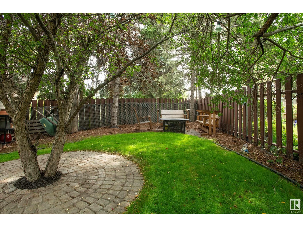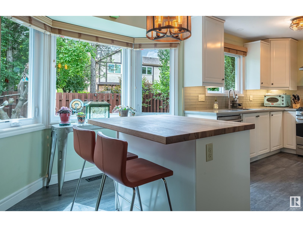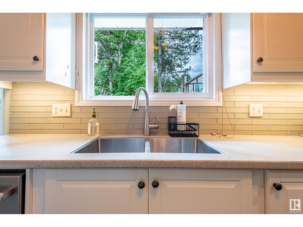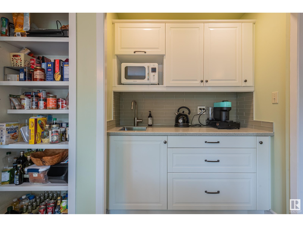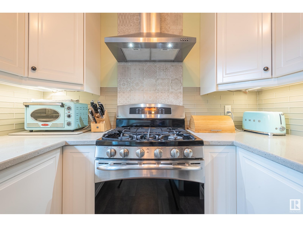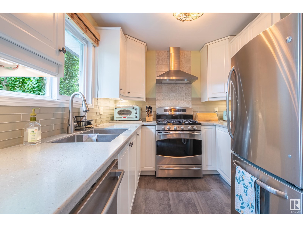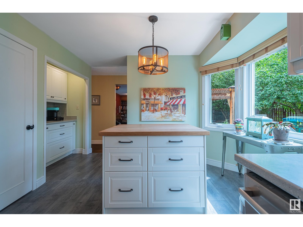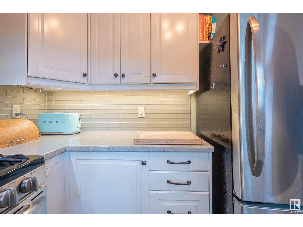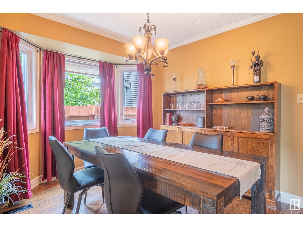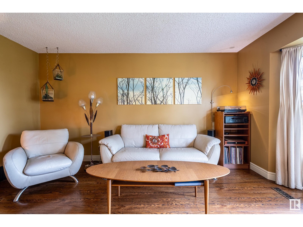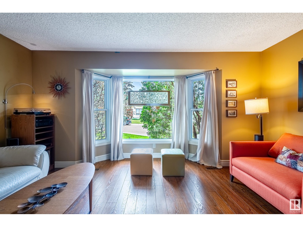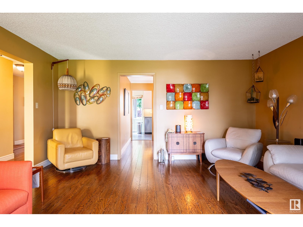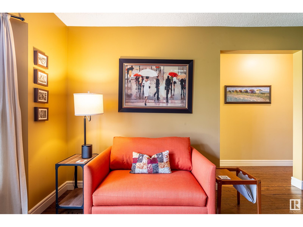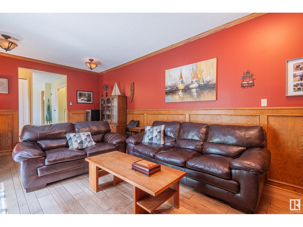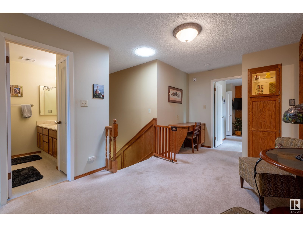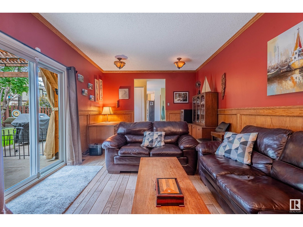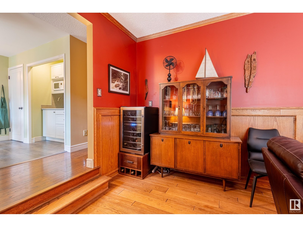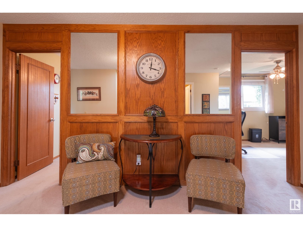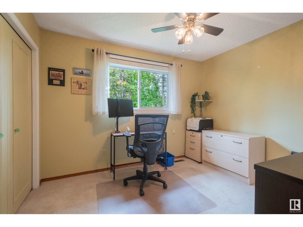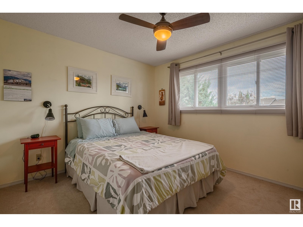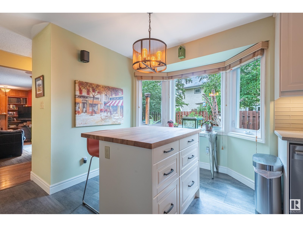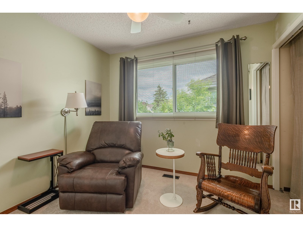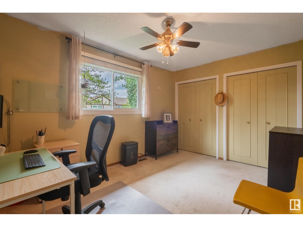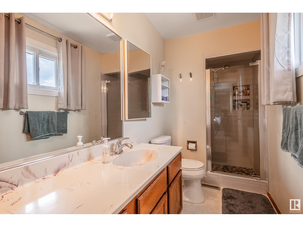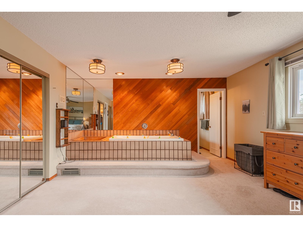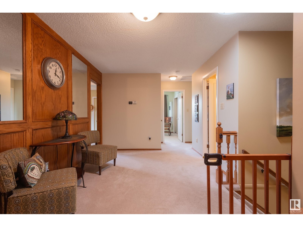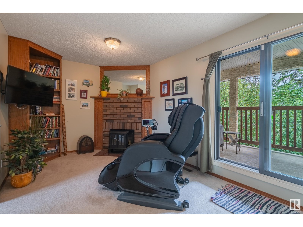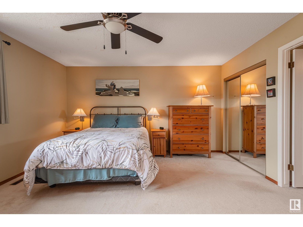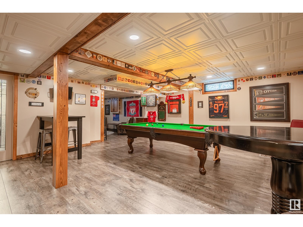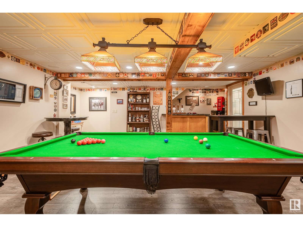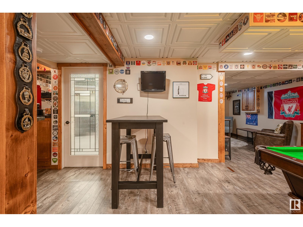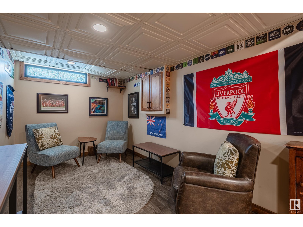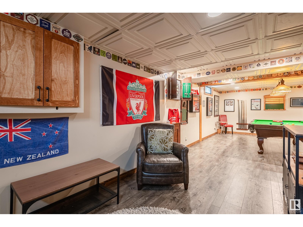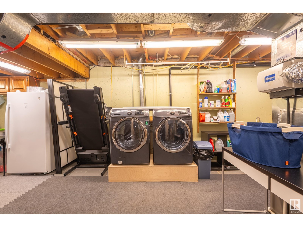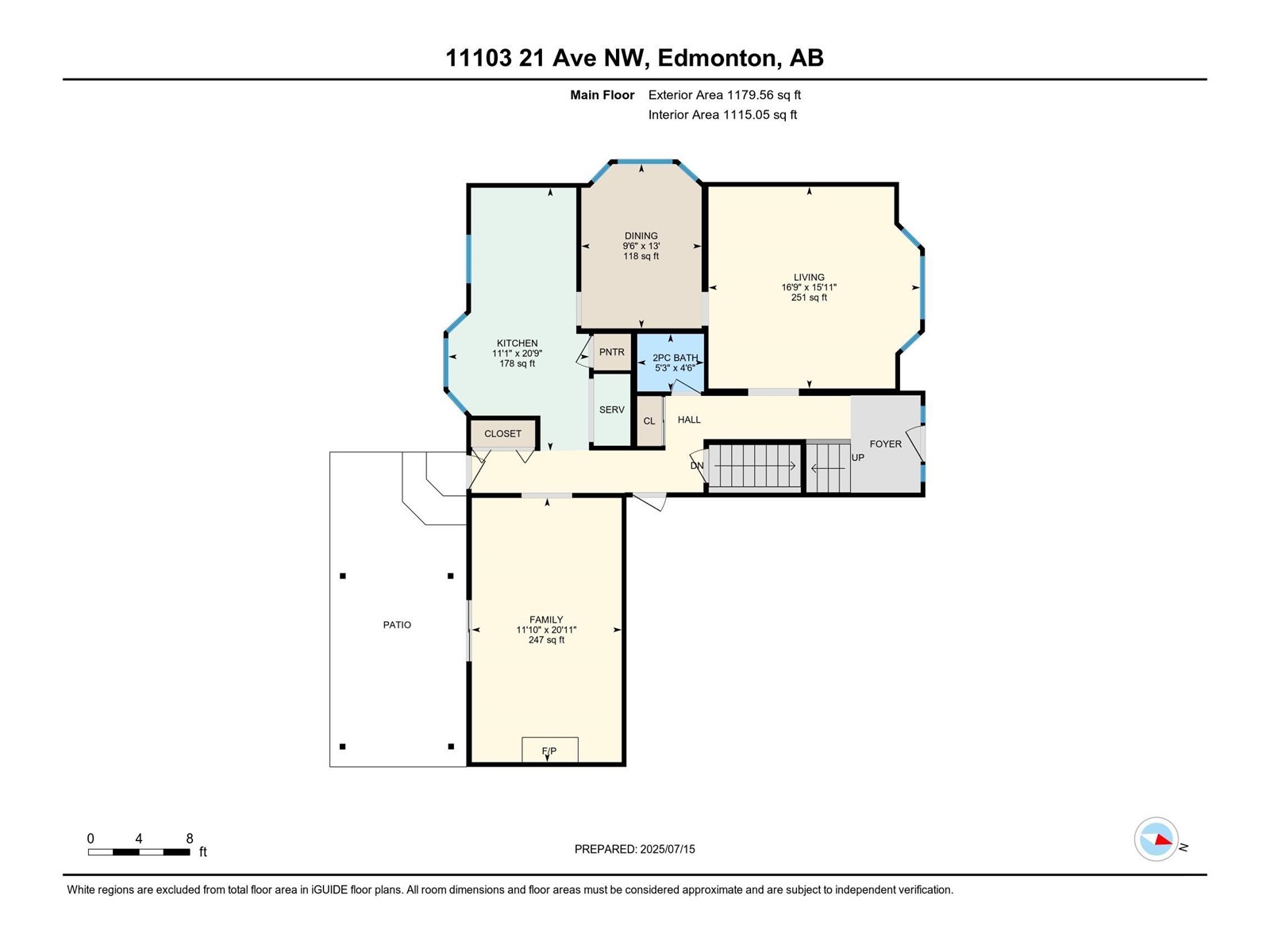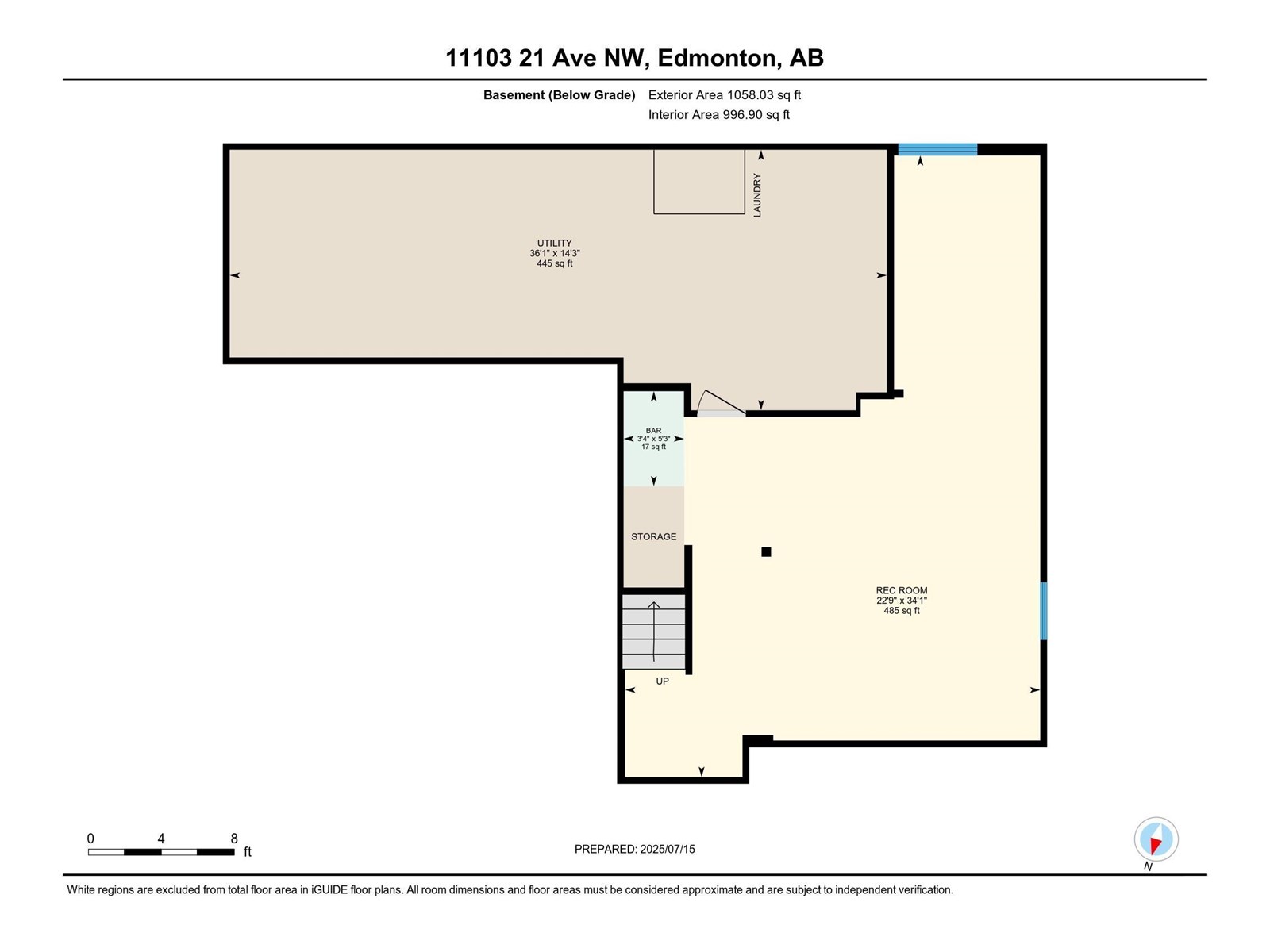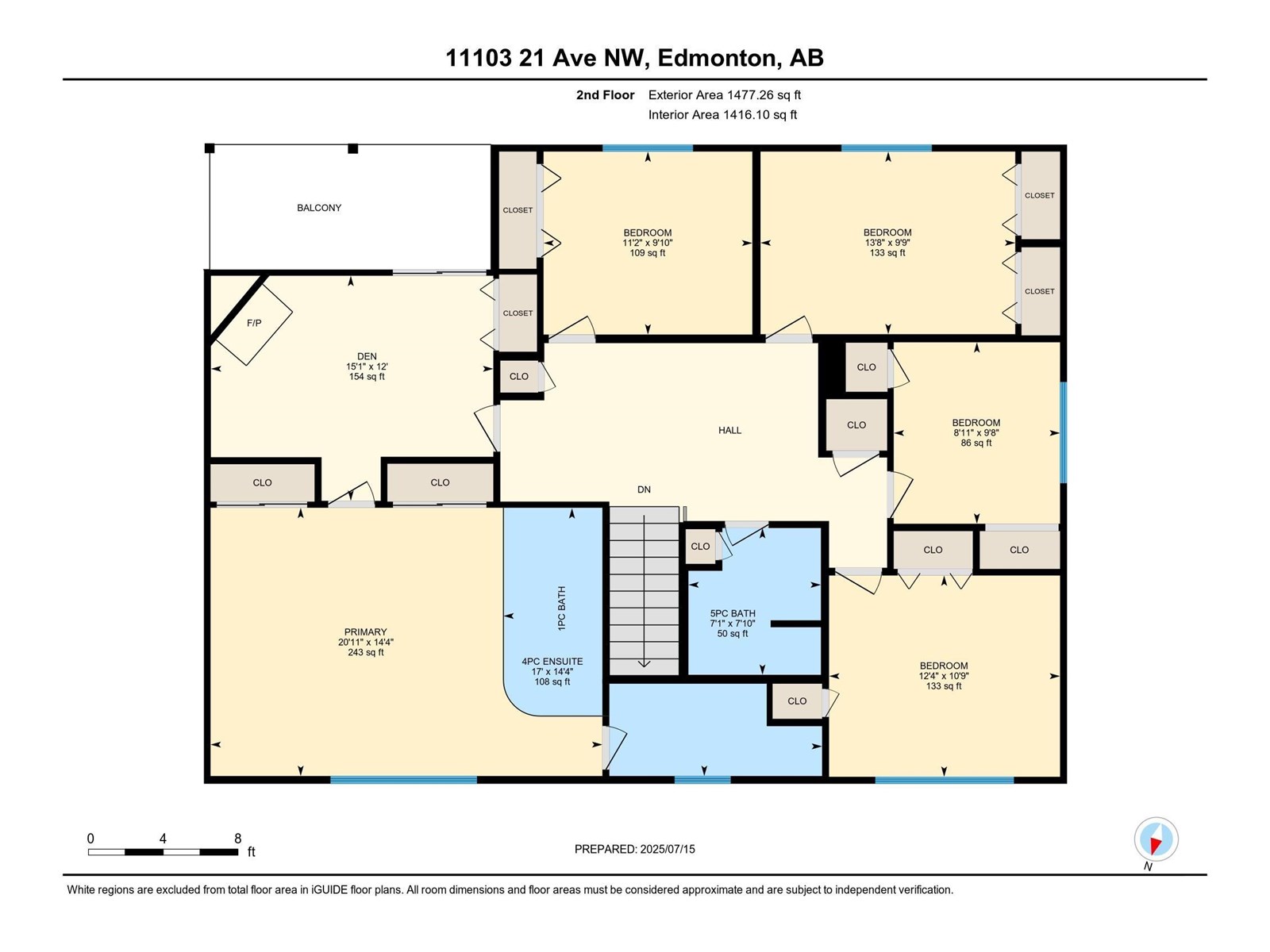5 Bedroom
3 Bathroom
2,657 ft2
Fireplace
Central Air Conditioning
Forced Air
$699,900
This large family home is looking for it's next family to create memories with. The family room offers a warm and inviting atmosphere, enhanced by the comforting gas fireplace, perfect for cozy evenings; built-in shelves provide ample space for displaying cherished items and books, while the crown molding adds a touch of elegance, complemented by the unique timeless character. The recently renovated kitchen is a culinary haven, featuring a kitchen island that serves as a central workspace, stone countertops that offer both beauty and durability, and ample storage throughout. The ensuite provides a spa-like experience, highlighted by a tiled walk in shower that offers a luxurious and refreshing escape. Speaking of the owner's suite, this is an actual suite! There's a beautiful den/library area with private balcony and lots of space in this suite. The yard is private and parklike, and the neighbours are fantastic. (id:62055)
Property Details
|
MLS® Number
|
E4450865 |
|
Property Type
|
Single Family |
|
Neigbourhood
|
Skyrattler |
|
Amenities Near By
|
Playground, Public Transit, Schools, Shopping |
|
Community Features
|
Public Swimming Pool |
|
Features
|
No Back Lane, Park/reserve |
|
Parking Space Total
|
4 |
Building
|
Bathroom Total
|
3 |
|
Bedrooms Total
|
5 |
|
Appliances
|
Alarm System, Dishwasher, Dryer, Garage Door Opener, Hood Fan, Refrigerator, Storage Shed, Gas Stove(s), Washer, Window Coverings |
|
Basement Development
|
Finished |
|
Basement Type
|
Full (finished) |
|
Constructed Date
|
1980 |
|
Construction Style Attachment
|
Detached |
|
Cooling Type
|
Central Air Conditioning |
|
Fireplace Fuel
|
Gas |
|
Fireplace Present
|
Yes |
|
Fireplace Type
|
Unknown |
|
Half Bath Total
|
1 |
|
Heating Type
|
Forced Air |
|
Stories Total
|
2 |
|
Size Interior
|
2,657 Ft2 |
|
Type
|
House |
Parking
Land
|
Acreage
|
No |
|
Fence Type
|
Fence |
|
Land Amenities
|
Playground, Public Transit, Schools, Shopping |
|
Size Irregular
|
597.46 |
|
Size Total
|
597.46 M2 |
|
Size Total Text
|
597.46 M2 |
Rooms
| Level |
Type |
Length |
Width |
Dimensions |
|
Basement |
Recreation Room |
6.94 m |
10.4 m |
6.94 m x 10.4 m |
|
Main Level |
Living Room |
5.09 m |
4.86 m |
5.09 m x 4.86 m |
|
Main Level |
Dining Room |
2.9 m |
3.96 m |
2.9 m x 3.96 m |
|
Main Level |
Kitchen |
3.39 m |
6.34 m |
3.39 m x 6.34 m |
|
Main Level |
Family Room |
3.61 m |
6.36 m |
3.61 m x 6.36 m |
|
Upper Level |
Den |
4.6 m |
3.67 m |
4.6 m x 3.67 m |
|
Upper Level |
Primary Bedroom |
6.39 m |
4.38 m |
6.39 m x 4.38 m |
|
Upper Level |
Bedroom 2 |
3.4 m |
2.99 m |
3.4 m x 2.99 m |
|
Upper Level |
Bedroom 3 |
4.15 m |
2.98 m |
4.15 m x 2.98 m |
|
Upper Level |
Bedroom 4 |
2.71 m |
2.96 m |
2.71 m x 2.96 m |
|
Upper Level |
Bedroom 5 |
3.77 m |
3.28 m |
3.77 m x 3.28 m |


