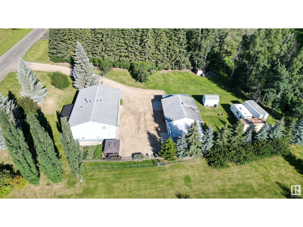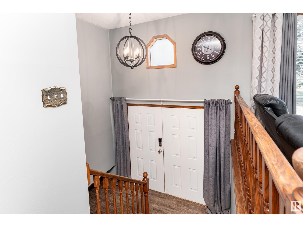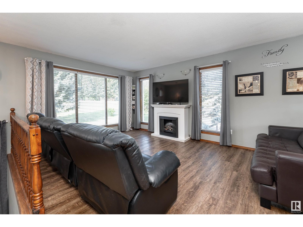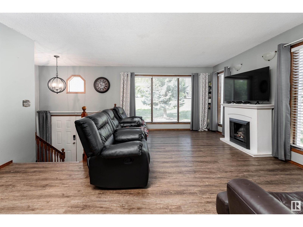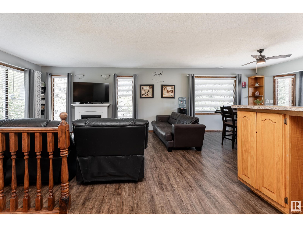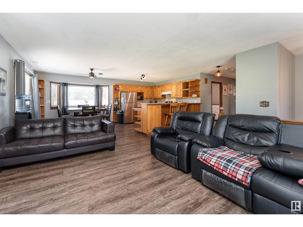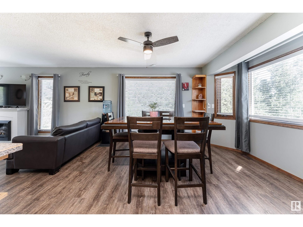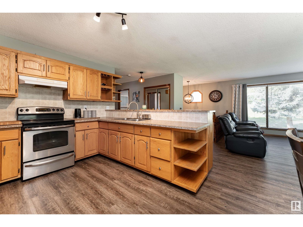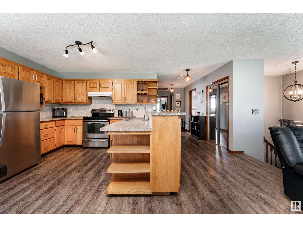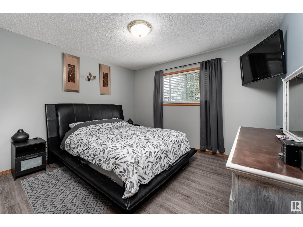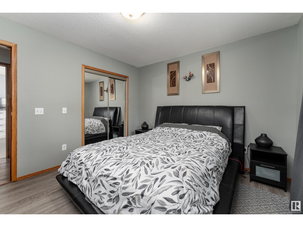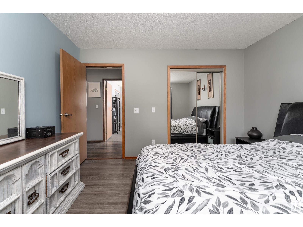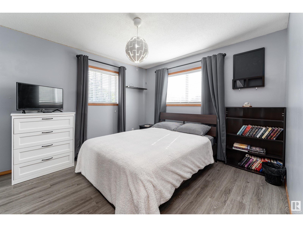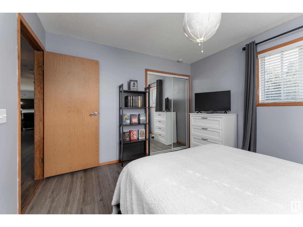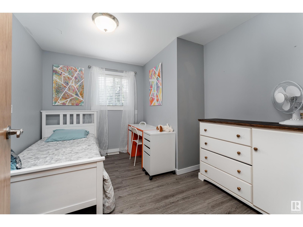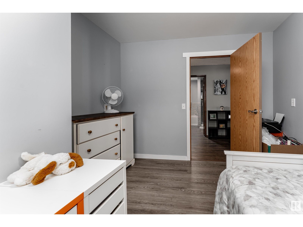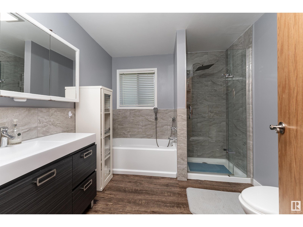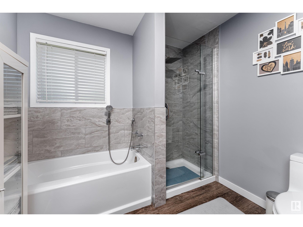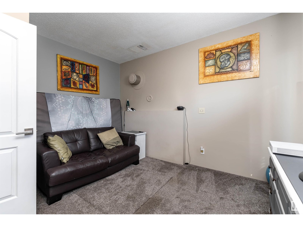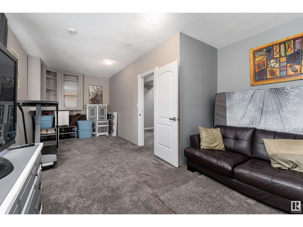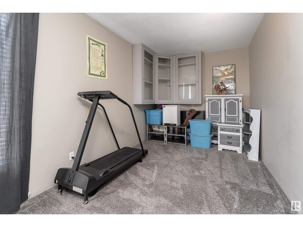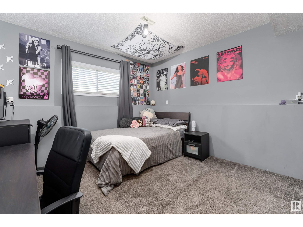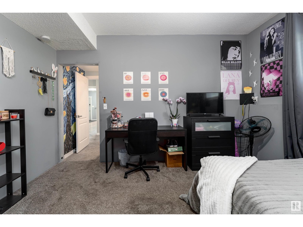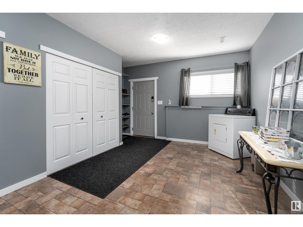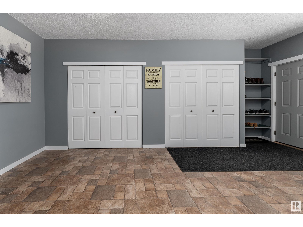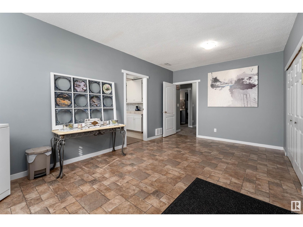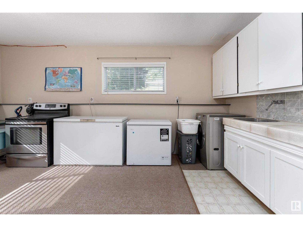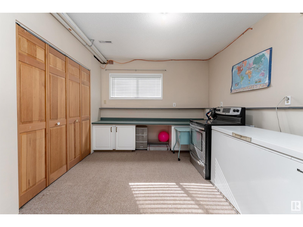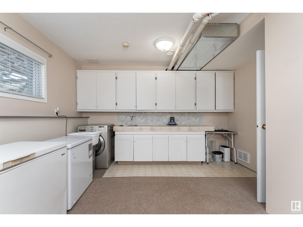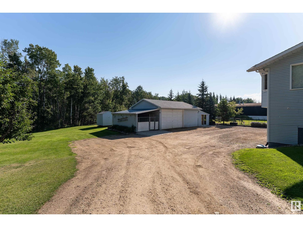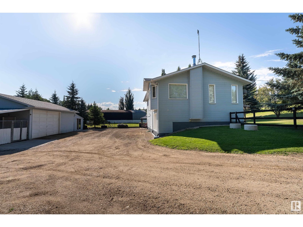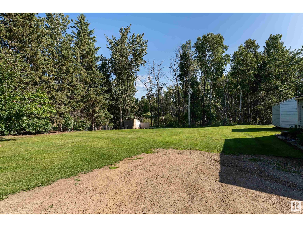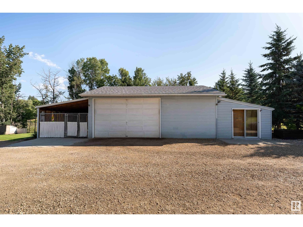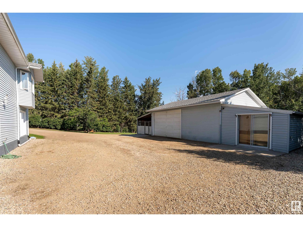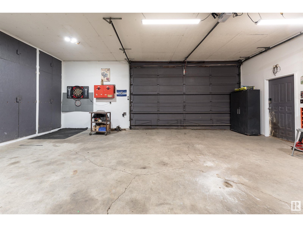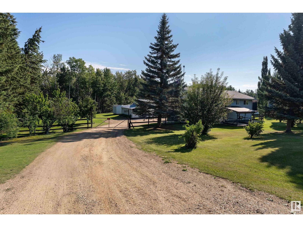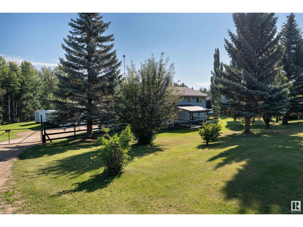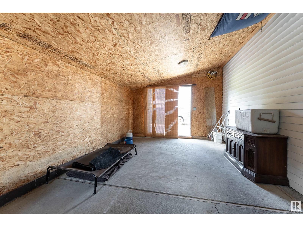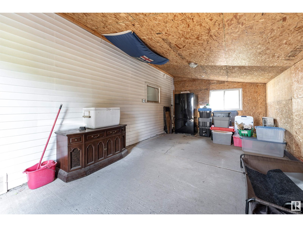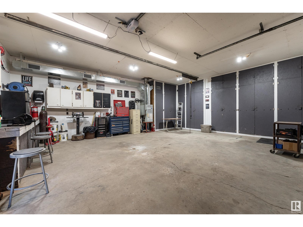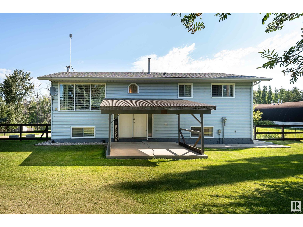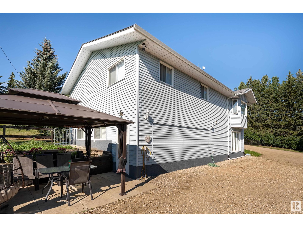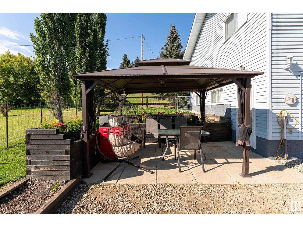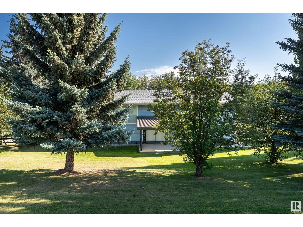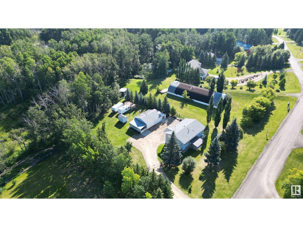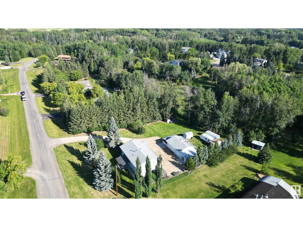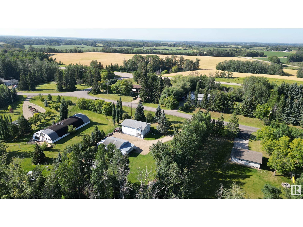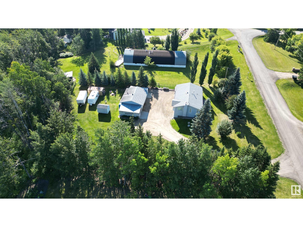5 Bedroom
2 Bathroom
1,276 ft2
Bi-Level
Forced Air
Acreage
$600,000
Nestled on a spacious 1-acre lot backing onto mature trees, this 5-bedroom, 1.5-bathroom home offers privacy, functionality, and year-round accessibility. The upper level features an open and airy layout with a large country kitchen that flows seamlessly into the dining and living areas—perfect for gatherings and everyday living. Three well-sized bedrooms and a 4-piece bathroom complete the main floor. The walk-out lower level includes a generous mudroom with ample storage, a laundry room with a convenient utility sink, and two additional bedrooms—one with a 2-piece ensuite. A spacious heated garage is attached to an insulated flex room, ideal for a workshop or studio. Enjoy peace of mind with paved road access on a school bus route, ensuring maintained roads even in winter. The fully fenced yard backs onto a natural area, offering both tranquility and security. Located close to all amenities, this property blends country living with everyday convenience. (id:62055)
Property Details
|
MLS® Number
|
E4450756 |
|
Property Type
|
Single Family |
|
Neigbourhood
|
Lake Country Prop. |
|
Amenities Near By
|
Schools, Shopping |
|
Features
|
Treed, No Smoking Home |
|
Parking Space Total
|
6 |
|
Structure
|
Fire Pit, Patio(s) |
Building
|
Bathroom Total
|
2 |
|
Bedrooms Total
|
5 |
|
Appliances
|
Dryer, Hood Fan, Microwave, Refrigerator, Storage Shed, Stove, Washer, Window Coverings |
|
Architectural Style
|
Bi-level |
|
Basement Development
|
Finished |
|
Basement Type
|
Full (finished) |
|
Constructed Date
|
1989 |
|
Construction Style Attachment
|
Detached |
|
Half Bath Total
|
1 |
|
Heating Type
|
Forced Air |
|
Size Interior
|
1,276 Ft2 |
|
Type
|
House |
Parking
|
Detached Garage
|
|
|
Heated Garage
|
|
Land
|
Acreage
|
Yes |
|
Fence Type
|
Fence |
|
Land Amenities
|
Schools, Shopping |
|
Size Irregular
|
1 |
|
Size Total
|
1 Ac |
|
Size Total Text
|
1 Ac |
Rooms
| Level |
Type |
Length |
Width |
Dimensions |
|
Basement |
Bedroom 4 |
4.06 m |
7.12 m |
4.06 m x 7.12 m |
|
Basement |
Bedroom 5 |
3.85 m |
3.5 m |
3.85 m x 3.5 m |
|
Basement |
Laundry Room |
4.1 m |
5.5 m |
4.1 m x 5.5 m |
|
Basement |
Mud Room |
4.06 m |
5.93 m |
4.06 m x 5.93 m |
|
Upper Level |
Living Room |
4.69 m |
3.79 m |
4.69 m x 3.79 m |
|
Upper Level |
Dining Room |
4.14 m |
3.79 m |
4.14 m x 3.79 m |
|
Upper Level |
Kitchen |
5.55 m |
2.86 m |
5.55 m x 2.86 m |
|
Upper Level |
Primary Bedroom |
3.39 m |
3.65 m |
3.39 m x 3.65 m |
|
Upper Level |
Bedroom 2 |
3.31 m |
3.04 m |
3.31 m x 3.04 m |
|
Upper Level |
Bedroom 3 |
3.33 m |
3.65 m |
3.33 m x 3.65 m |


