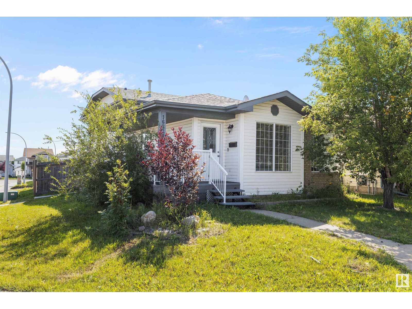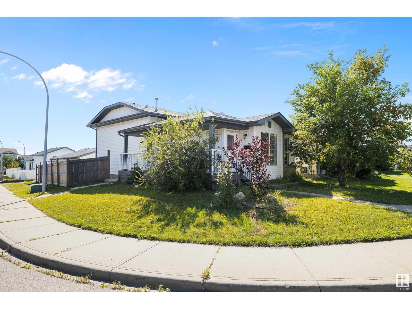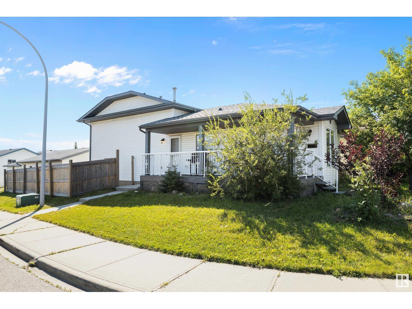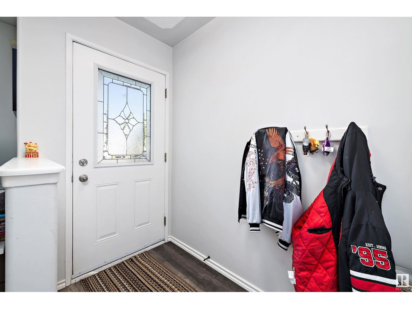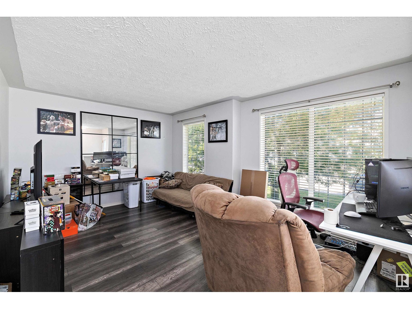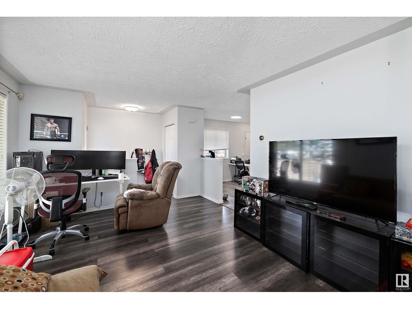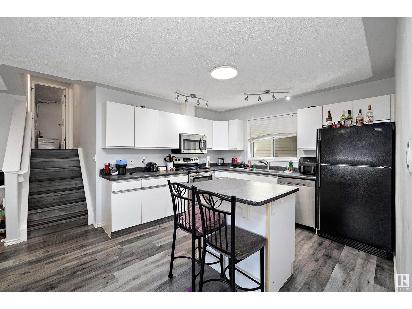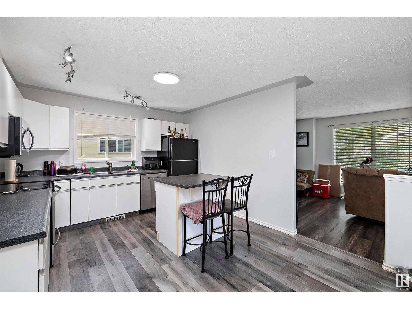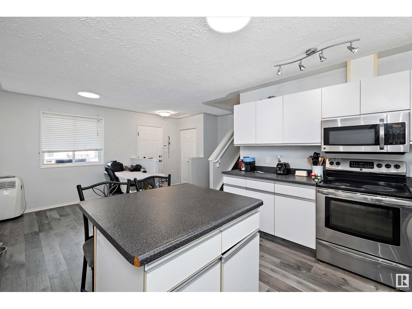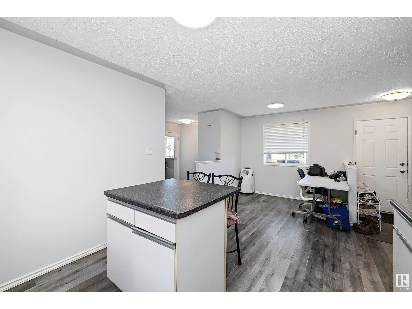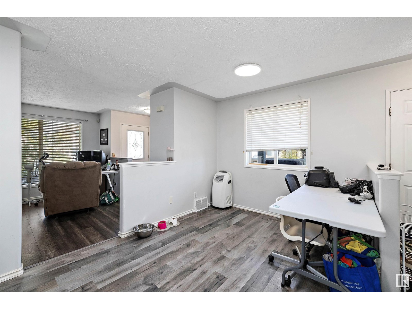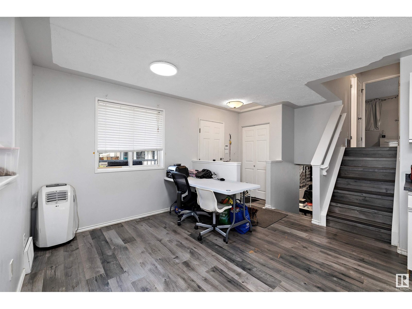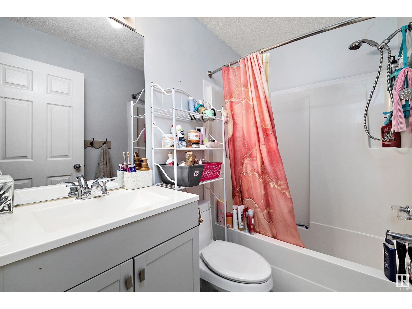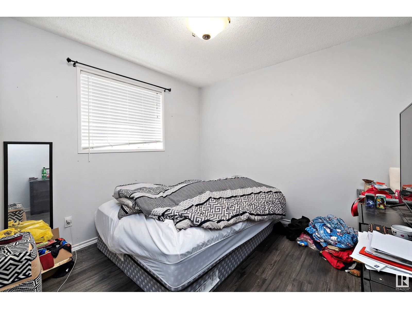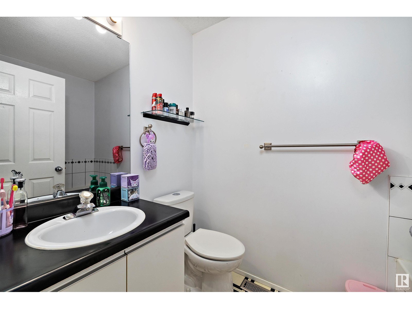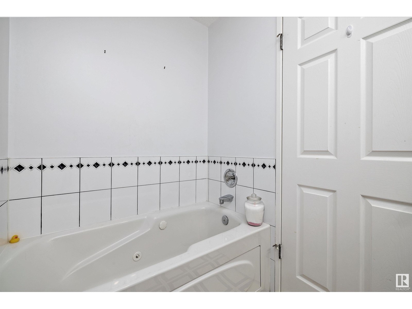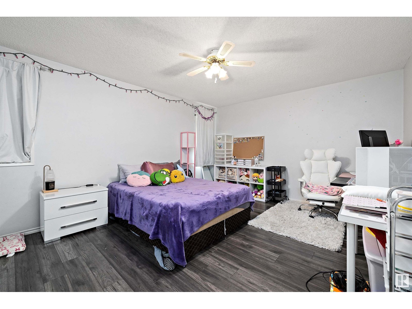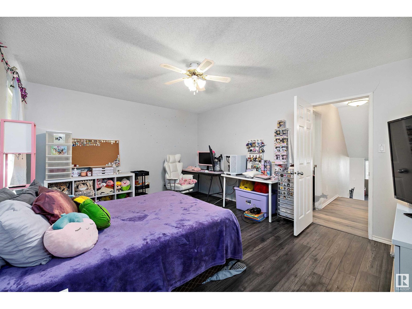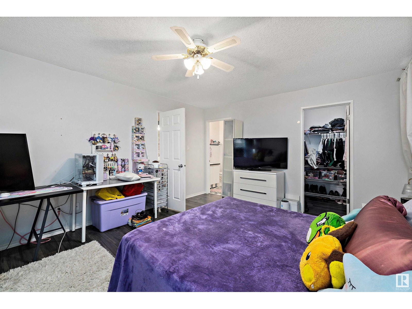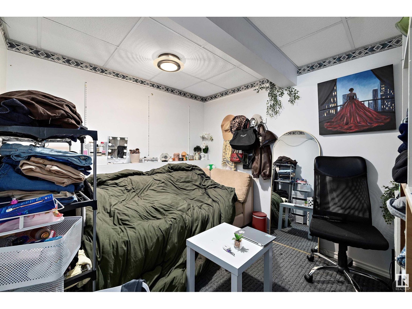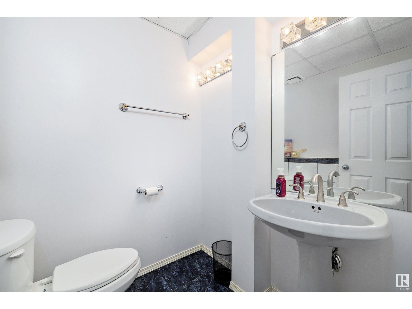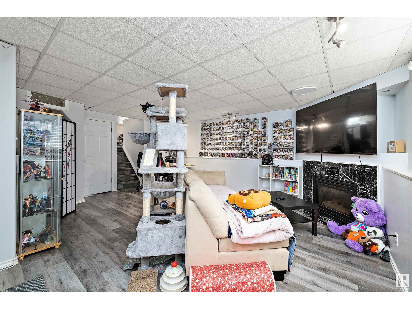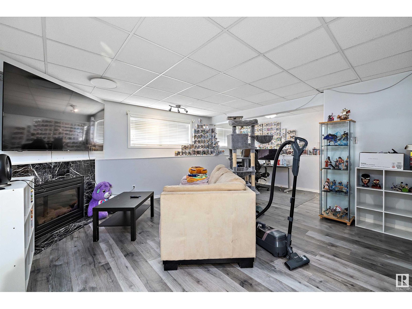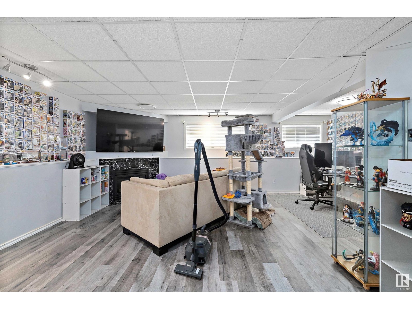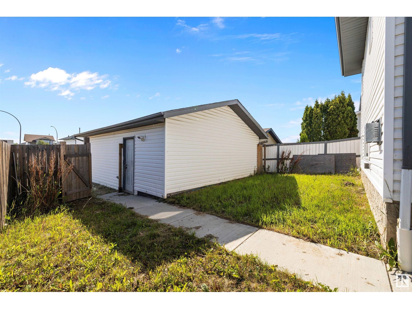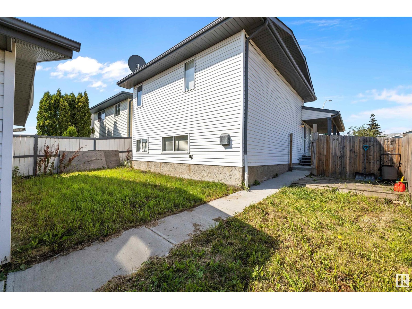3 Bedroom
3 Bathroom
1,107 ft2
Forced Air
$409,000
Welcome to this fully renovated 4-level split in the desirable community of Hollick-Kenyon! Offering over 1,500 sq ft of living space, this home features two spacious bedrooms on the upper level and a third bedroom in the basement—perfect for a growing family or guests. The bright and open main floor includes a generously sized kitchen and living room, ideal for entertaining. Outside, enjoy a good-sized backyard and the convenience of a double detached garage. Located near excellent schools, shopping centers, and parks, this is a fantastic opportunity to own a move-in ready home in a family-friendly neighborhood. (id:62055)
Property Details
|
MLS® Number
|
E4450733 |
|
Property Type
|
Single Family |
|
Neigbourhood
|
Hollick-Kenyon |
|
Amenities Near By
|
Playground, Public Transit, Schools, Shopping |
|
Features
|
Corner Site, Lane |
|
Structure
|
Deck |
Building
|
Bathroom Total
|
3 |
|
Bedrooms Total
|
3 |
|
Appliances
|
Dishwasher, Dryer, Garage Door Opener Remote(s), Garage Door Opener, Hood Fan, Refrigerator, Stove, Washer |
|
Basement Development
|
Finished |
|
Basement Type
|
Full (finished) |
|
Constructed Date
|
1993 |
|
Construction Style Attachment
|
Detached |
|
Fire Protection
|
Smoke Detectors |
|
Half Bath Total
|
1 |
|
Heating Type
|
Forced Air |
|
Size Interior
|
1,107 Ft2 |
|
Type
|
House |
Parking
Land
|
Acreage
|
No |
|
Land Amenities
|
Playground, Public Transit, Schools, Shopping |
|
Size Irregular
|
395.11 |
|
Size Total
|
395.11 M2 |
|
Size Total Text
|
395.11 M2 |
Rooms
| Level |
Type |
Length |
Width |
Dimensions |
|
Basement |
Bedroom 3 |
|
|
Measurements not available |
|
Main Level |
Living Room |
|
|
Measurements not available |
|
Main Level |
Dining Room |
|
|
Measurements not available |
|
Main Level |
Kitchen |
|
|
Measurements not available |
|
Upper Level |
Primary Bedroom |
|
|
Measurements not available |
|
Upper Level |
Bedroom 2 |
|
|
Measurements not available |


