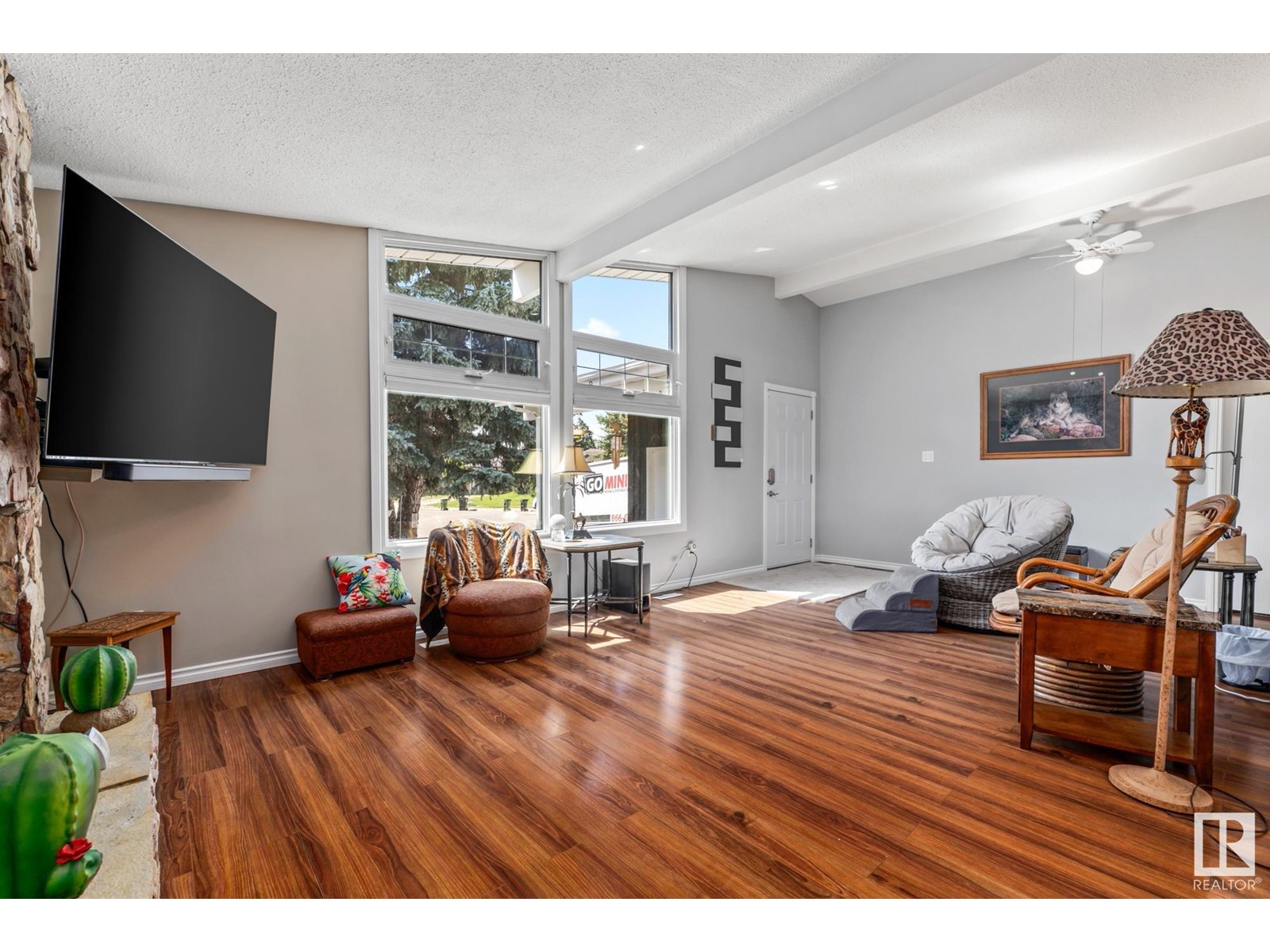5 Bedroom
2 Bathroom
1,264 ft2
Bungalow
Fireplace
Forced Air
$439,900
Welcome to this charming A-frame bungalow located on a quiet cul-de-sac in the desirable community of Carlisle. This well-maintained home sits on a huge pie lot with a stunning, bright backyard oasis perfect for entertaining. Step inside to an open floor plan with a total of 5 bedrooms, including 3 on the main floor, and 2 full bathrooms—one of which is an ensuite. The living space extends into a gorgeous 4-season solarium, updated with new windows in 2018 and heated with its own furnace, providing a tranquil retreat year-round. The property also features a convenient side deck with an awning, a double attached garage with a 220V plug, and a central vacuum system. With quick access to major routes, you're just minutes from schools, parks, and all the shopping and amenities you could need. This is a truly remarkable family home waiting for you. (id:62055)
Property Details
|
MLS® Number
|
E4450552 |
|
Property Type
|
Single Family |
|
Neigbourhood
|
Carlisle |
|
Amenities Near By
|
Golf Course, Playground, Public Transit, Schools, Shopping |
|
Community Features
|
Public Swimming Pool |
|
Features
|
See Remarks, No Back Lane |
|
Parking Space Total
|
4 |
|
Structure
|
Deck |
Building
|
Bathroom Total
|
2 |
|
Bedrooms Total
|
5 |
|
Appliances
|
Dishwasher, Dryer, Garage Door Opener, Microwave Range Hood Combo, Refrigerator, Stove, Central Vacuum, Washer |
|
Architectural Style
|
Bungalow |
|
Basement Development
|
Finished |
|
Basement Type
|
Full (finished) |
|
Ceiling Type
|
Open, Vaulted |
|
Constructed Date
|
1978 |
|
Construction Style Attachment
|
Detached |
|
Fireplace Fuel
|
Wood |
|
Fireplace Present
|
Yes |
|
Fireplace Type
|
Unknown |
|
Heating Type
|
Forced Air |
|
Stories Total
|
1 |
|
Size Interior
|
1,264 Ft2 |
|
Type
|
House |
Parking
Land
|
Acreage
|
No |
|
Fence Type
|
Fence |
|
Land Amenities
|
Golf Course, Playground, Public Transit, Schools, Shopping |
|
Size Irregular
|
627.44 |
|
Size Total
|
627.44 M2 |
|
Size Total Text
|
627.44 M2 |
Rooms
| Level |
Type |
Length |
Width |
Dimensions |
|
Basement |
Family Room |
8.27 m |
7.94 m |
8.27 m x 7.94 m |
|
Basement |
Bedroom 4 |
2.9 m |
4.76 m |
2.9 m x 4.76 m |
|
Basement |
Bedroom 5 |
2.85 m |
3.83 m |
2.85 m x 3.83 m |
|
Main Level |
Living Room |
6.8 m |
3.77 m |
6.8 m x 3.77 m |
|
Main Level |
Dining Room |
2.85 m |
2.24 m |
2.85 m x 2.24 m |
|
Main Level |
Kitchen |
3.95 m |
4.48 m |
3.95 m x 4.48 m |
|
Main Level |
Primary Bedroom |
4.26 m |
3.7 m |
4.26 m x 3.7 m |
|
Main Level |
Bedroom 2 |
4.05 m |
2.84 m |
4.05 m x 2.84 m |
|
Main Level |
Bedroom 3 |
2.98 m |
2.73 m |
2.98 m x 2.73 m |
|
Main Level |
Sunroom |
5.68 m |
3.19 m |
5.68 m x 3.19 m |

















































