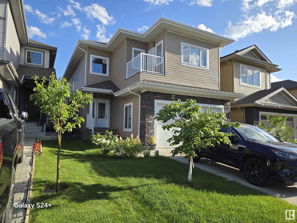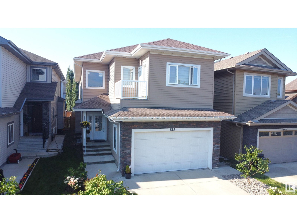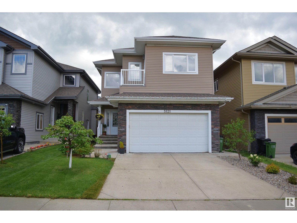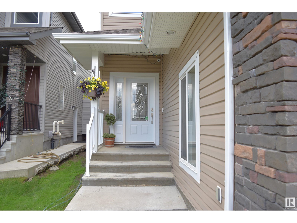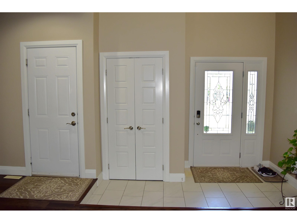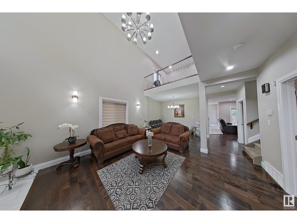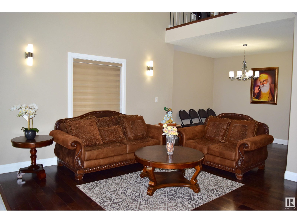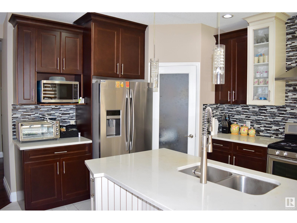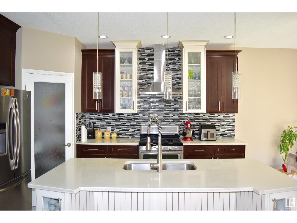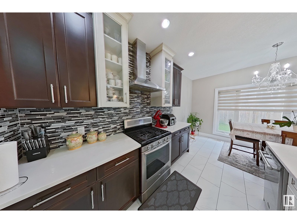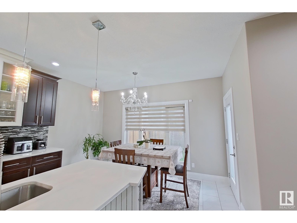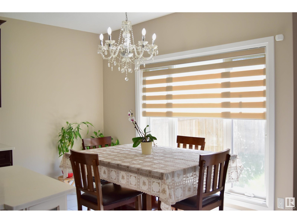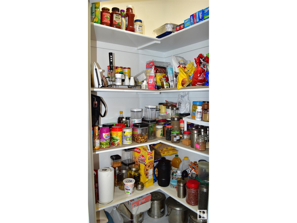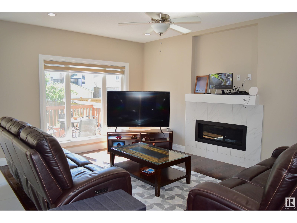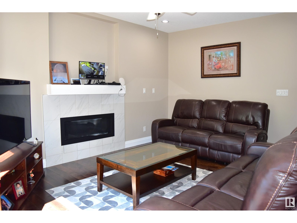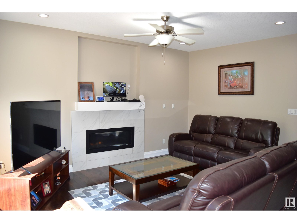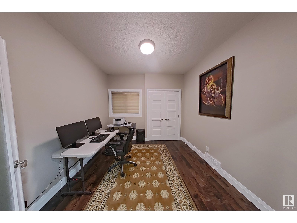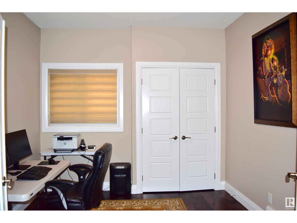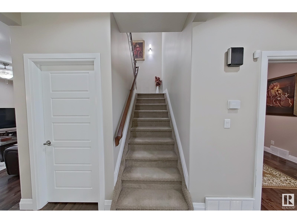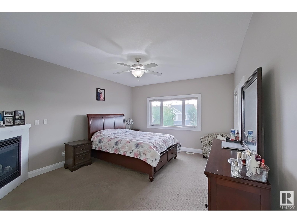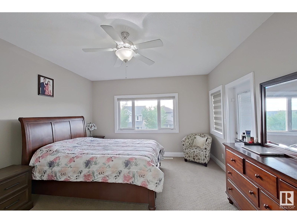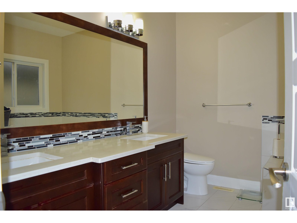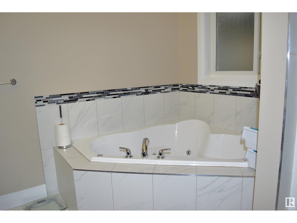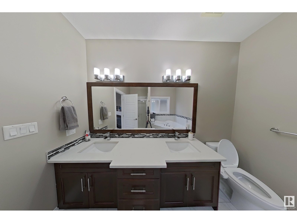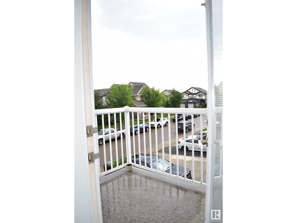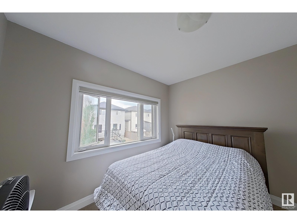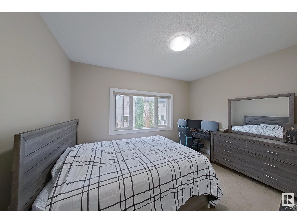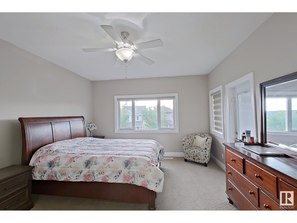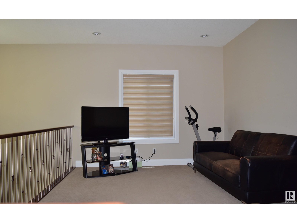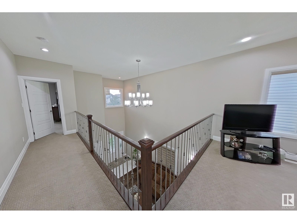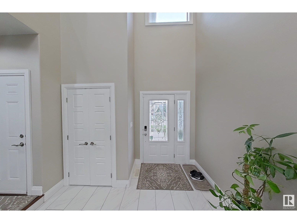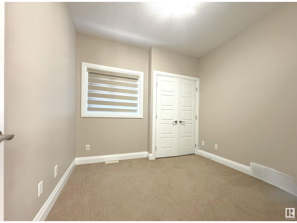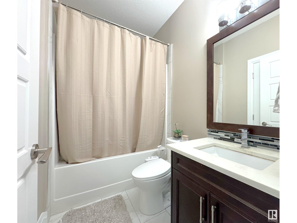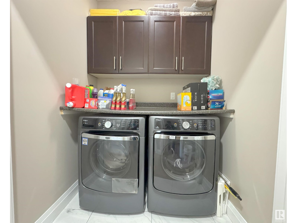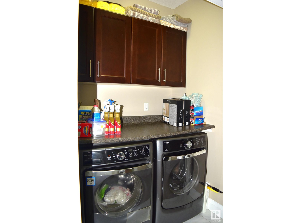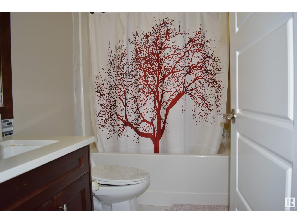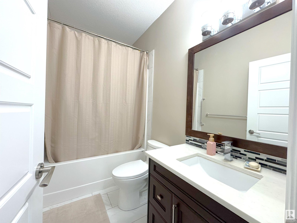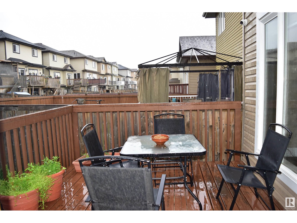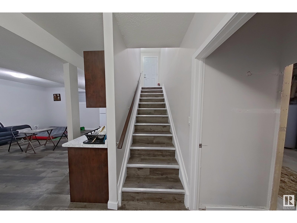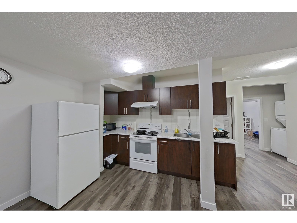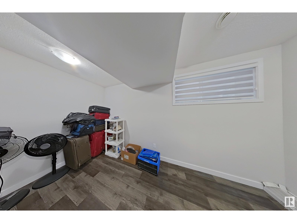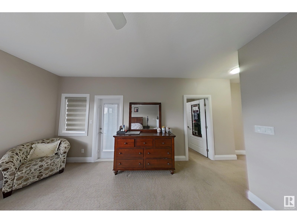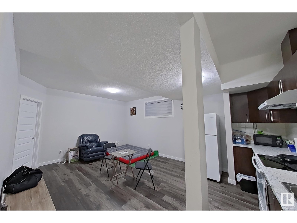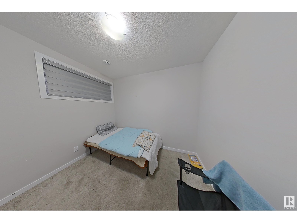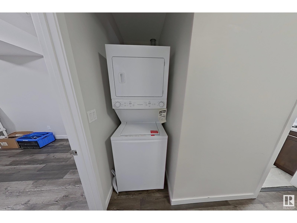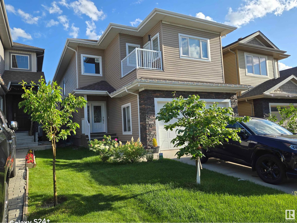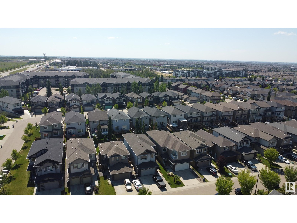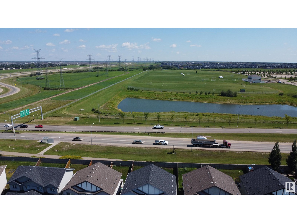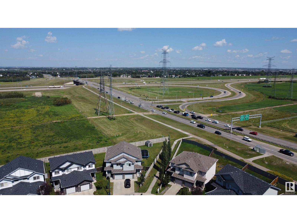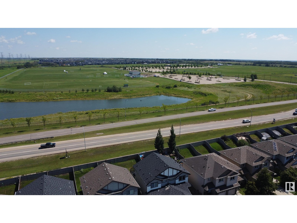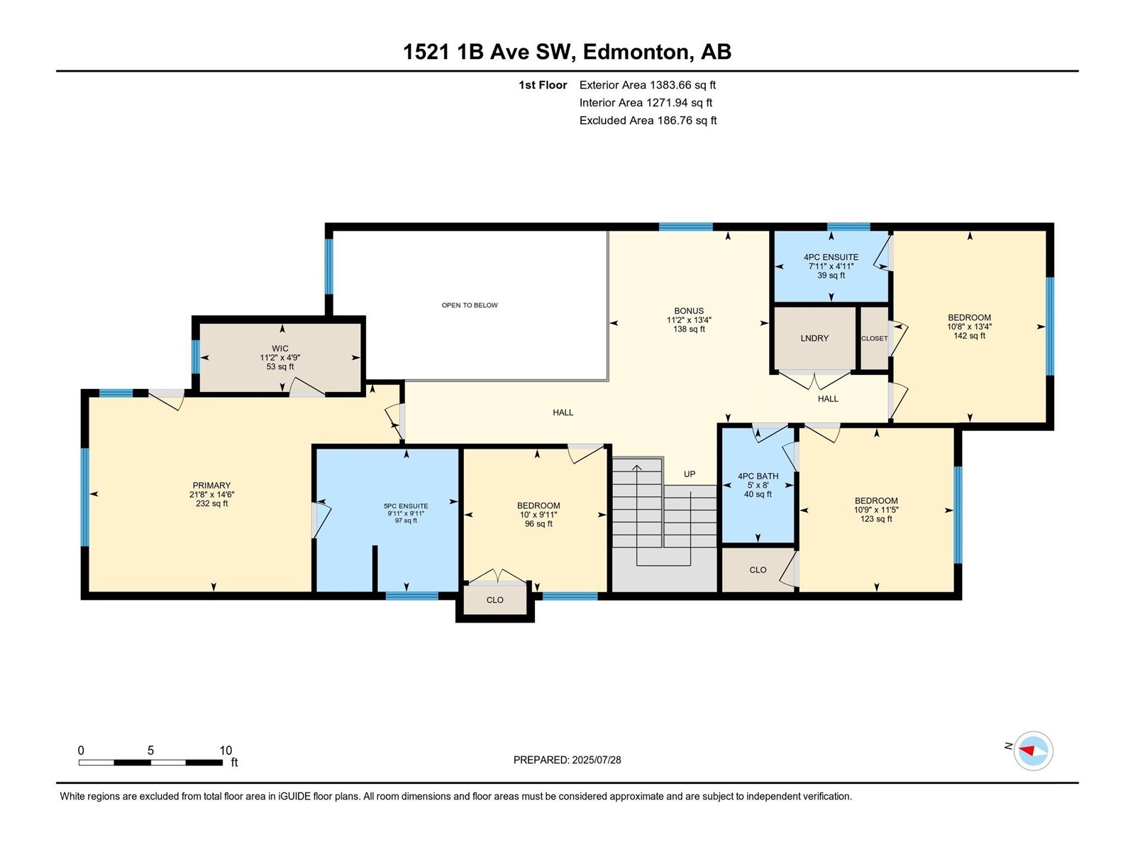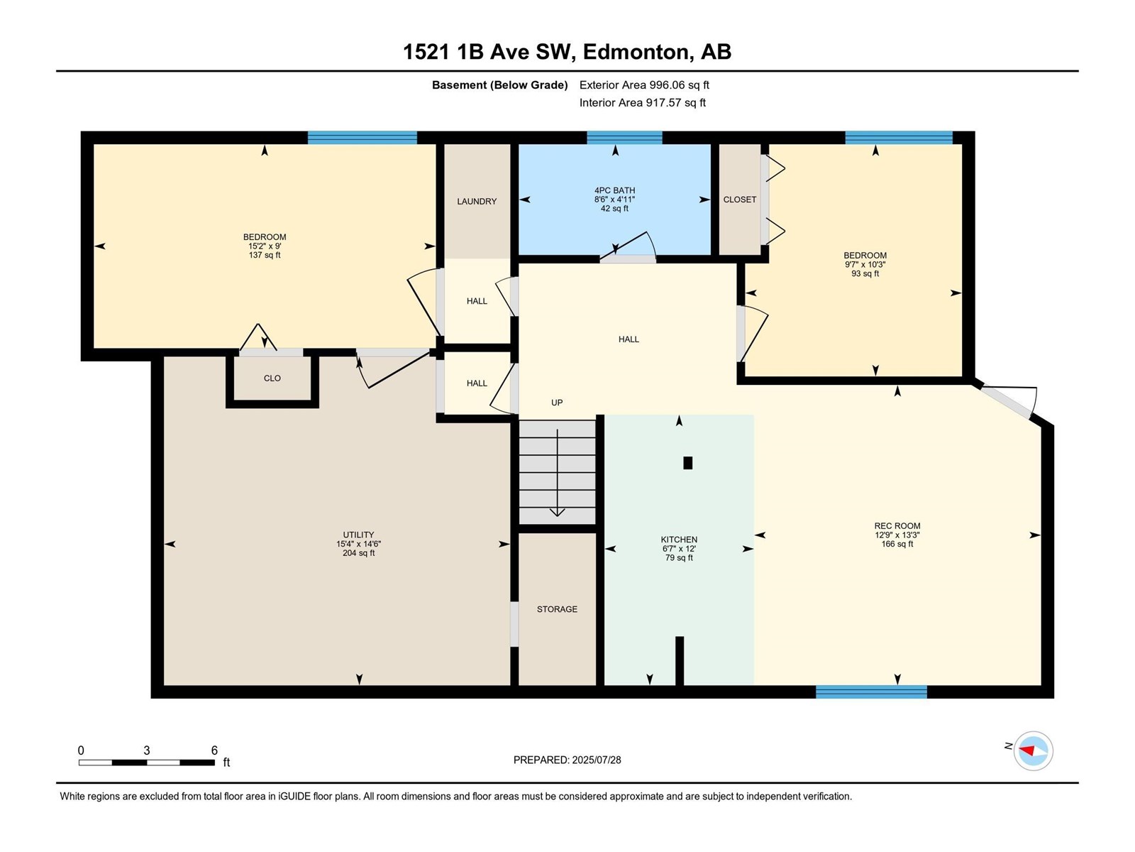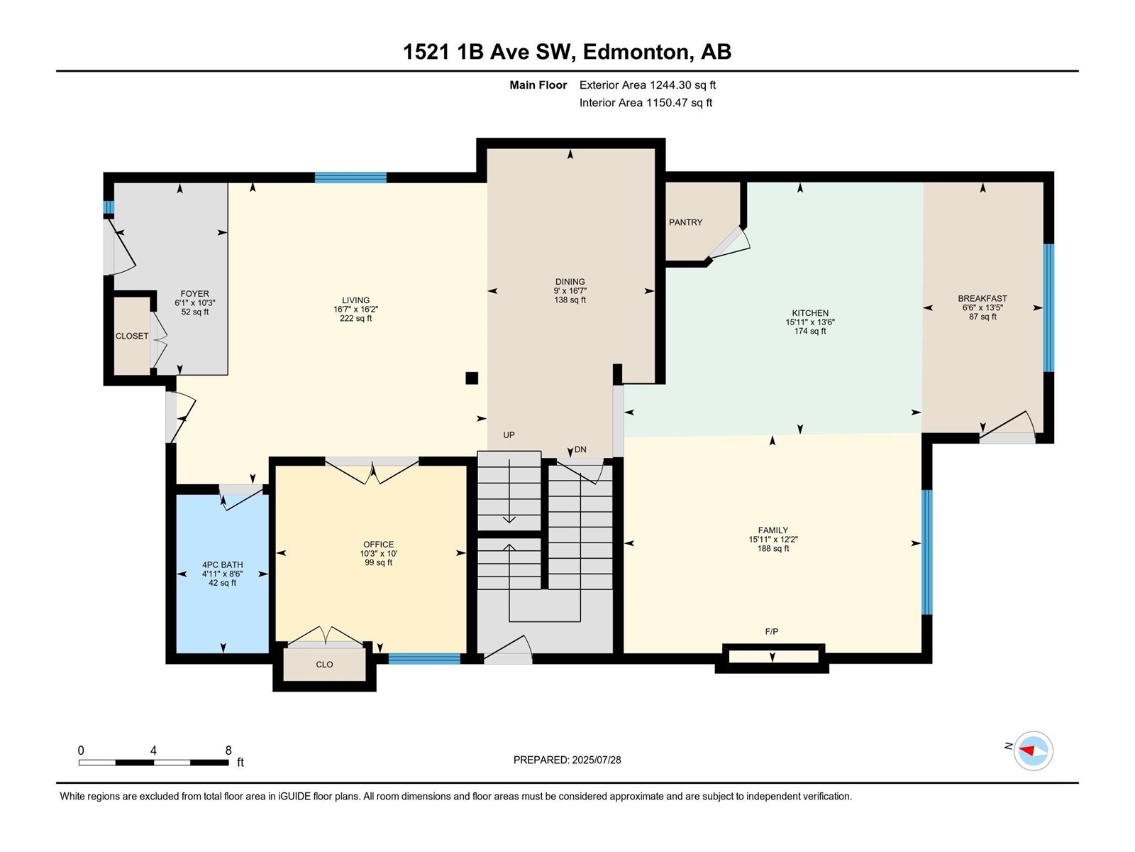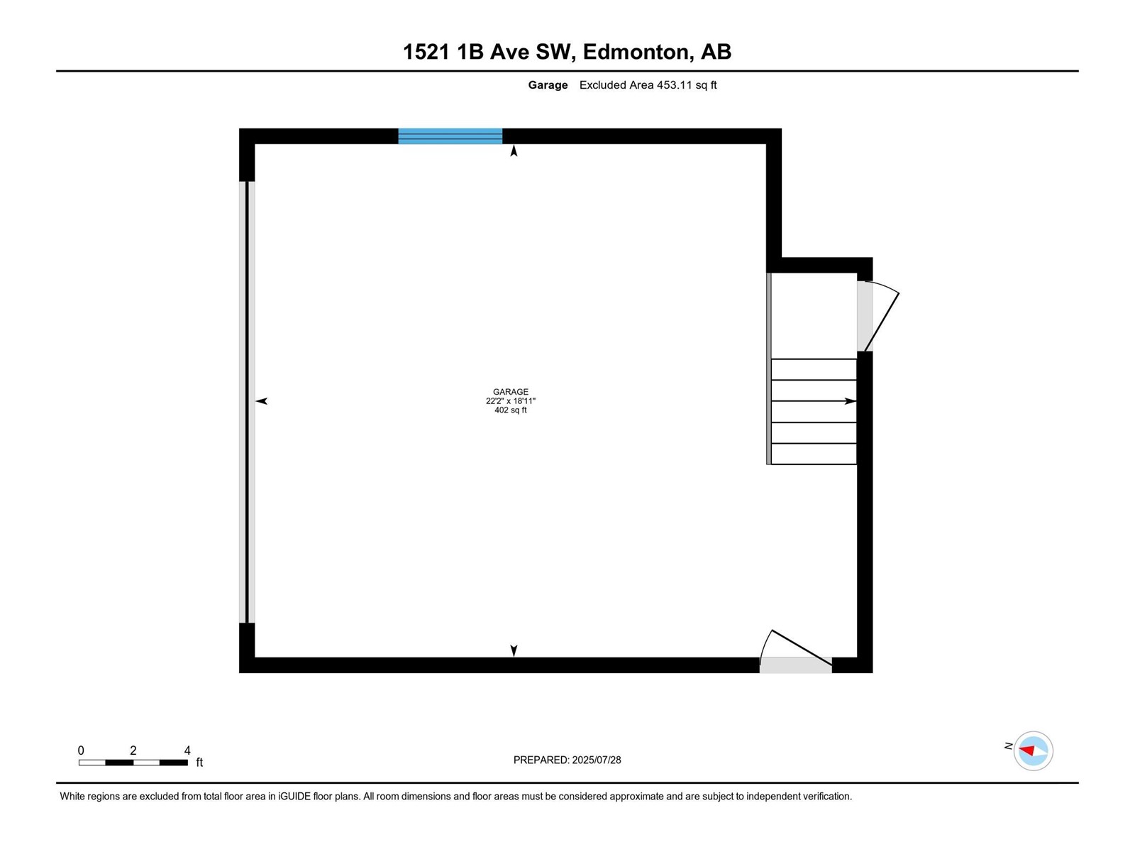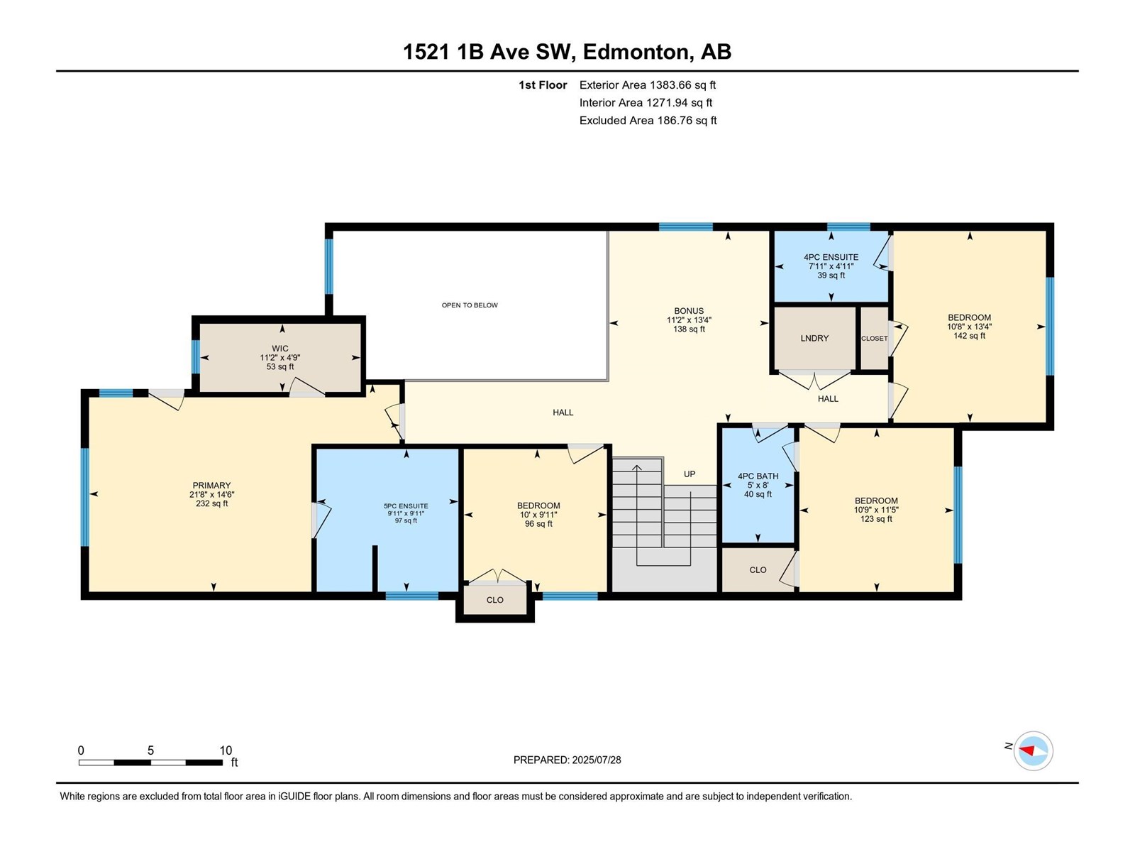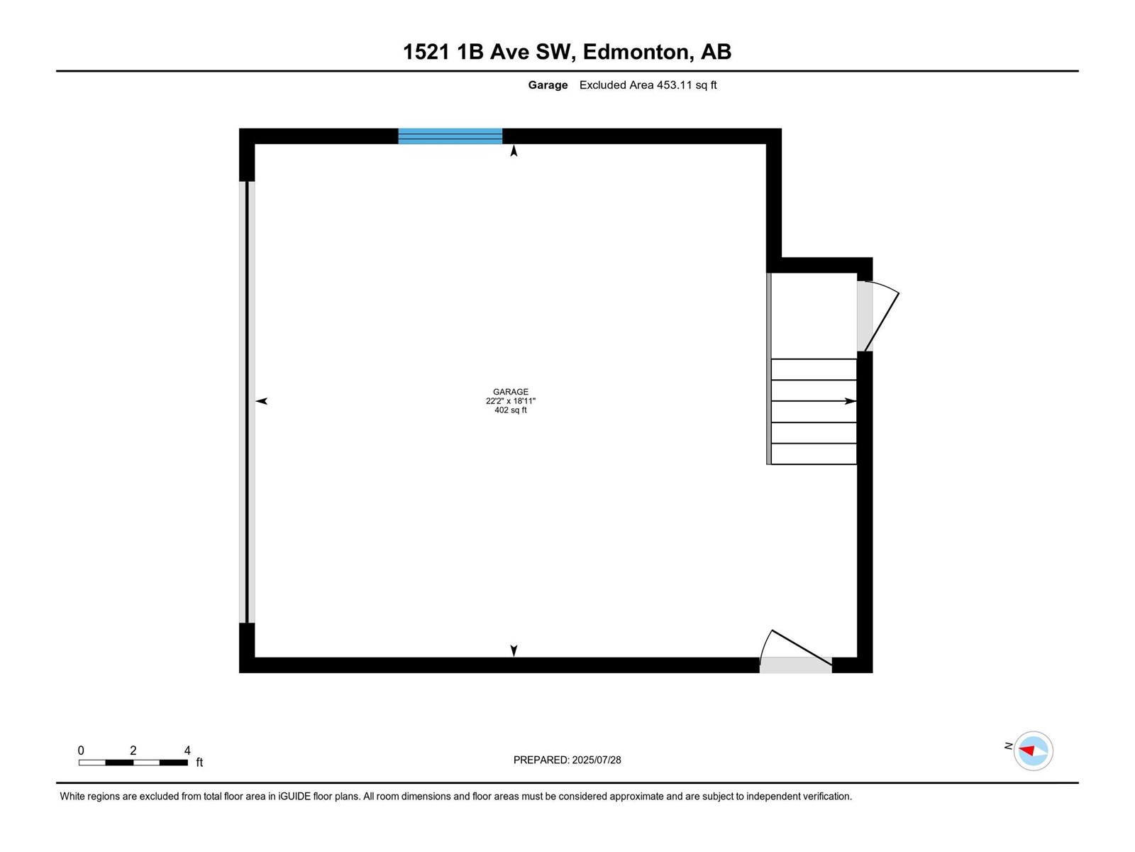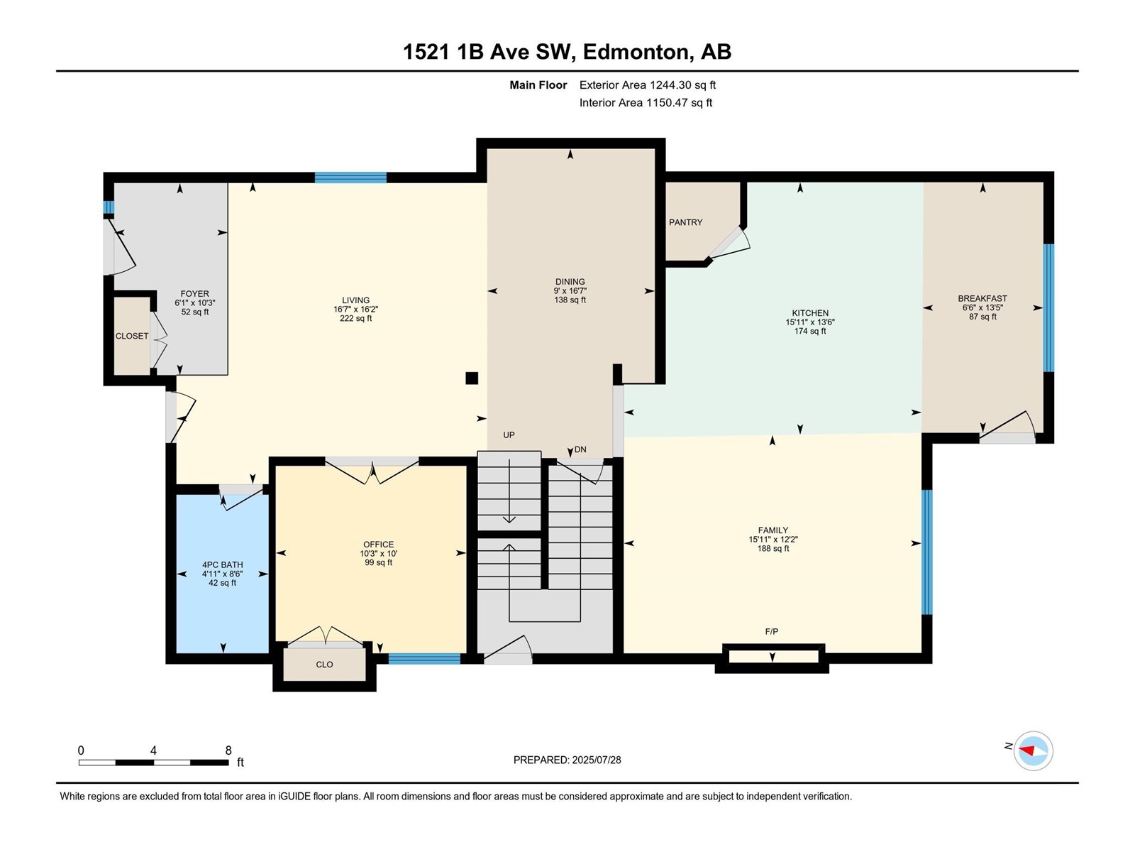8 Bedroom
5 Bathroom
2,626 ft2
Fireplace
Forced Air
$750,000
Welcome to this one-of-a-kind, modern home offers 3650 sf of open-concept living space. Designed with versatility and comfort in mind, this spacious residence features 8 bedrooms and 5 bathrooms ideal for large families, multigenerational living. You'll find TWO MASTER BEDROOMS on the upper level offering privacy and comfort. FULLY FINISHED BASEMENT including A KITCHEN and SEPARATE ENTRANCE, 3 bedrooms, a full bathroom, living area and a Laundry This beautifully updated home includes high-end finishes throughout, such as quartz countertops, premium appliances, surveillance system, and open to above soaring ceilings creating a grand, airy feel. With 3 separate living rooms and abundant natural light from large windows, there’s no shortage of space to relax or entertain. Step outside to enjoy a spacious patio, perfect for outdoor dining or soaking up the sun. Located in a family-friendly neighborhood with quick access to Henday, 50 St, Ellerslie Road as well as Superstore, Walmart, Airport etc. (id:62055)
Property Details
|
MLS® Number
|
E4450124 |
|
Property Type
|
Single Family |
|
Neigbourhood
|
Charlesworth |
|
Amenities Near By
|
Airport, Playground, Public Transit, Schools, Shopping |
|
Features
|
Flat Site, No Back Lane, No Animal Home, No Smoking Home |
|
Parking Space Total
|
4 |
|
Structure
|
Deck |
Building
|
Bathroom Total
|
5 |
|
Bedrooms Total
|
8 |
|
Amenities
|
Ceiling - 9ft, Vinyl Windows |
|
Appliances
|
Alarm System, Dishwasher, Garage Door Opener Remote(s), Garage Door Opener, Hood Fan, Microwave Range Hood Combo, Stove, Window Coverings, Dryer, Refrigerator, Two Stoves, Two Washers |
|
Basement Development
|
Finished |
|
Basement Type
|
Full (finished) |
|
Constructed Date
|
2013 |
|
Construction Style Attachment
|
Detached |
|
Fireplace Fuel
|
Gas |
|
Fireplace Present
|
Yes |
|
Fireplace Type
|
Unknown |
|
Heating Type
|
Forced Air |
|
Stories Total
|
2 |
|
Size Interior
|
2,626 Ft2 |
|
Type
|
House |
Parking
Land
|
Acreage
|
No |
|
Fence Type
|
Fence |
|
Land Amenities
|
Airport, Playground, Public Transit, Schools, Shopping |
|
Size Irregular
|
361.16 |
|
Size Total
|
361.16 M2 |
|
Size Total Text
|
361.16 M2 |
Rooms
| Level |
Type |
Length |
Width |
Dimensions |
|
Basement |
Bedroom 6 |
4.27 m |
2.9 m |
4.27 m x 2.9 m |
|
Basement |
Additional Bedroom |
4.62 m |
2.74 m |
4.62 m x 2.74 m |
|
Basement |
Bedroom |
3.12 m |
2.92 m |
3.12 m x 2.92 m |
|
Basement |
Second Kitchen |
3.66 m |
2 m |
3.66 m x 2 m |
|
Main Level |
Living Room |
5.46 m |
5.04 m |
5.46 m x 5.04 m |
|
Main Level |
Dining Room |
5.05 m |
2.74 m |
5.05 m x 2.74 m |
|
Main Level |
Kitchen |
4.85 m |
4.11 m |
4.85 m x 4.11 m |
|
Main Level |
Family Room |
4.85 m |
3.71 m |
4.85 m x 3.71 m |
|
Main Level |
Bedroom 5 |
3.12 m |
3.05 m |
3.12 m x 3.05 m |
|
Upper Level |
Primary Bedroom |
6.6 m |
4.42 m |
6.6 m x 4.42 m |
|
Upper Level |
Bedroom 2 |
3.36 m |
3.27 m |
3.36 m x 3.27 m |
|
Upper Level |
Bedroom 3 |
3.77 m |
3.27 m |
3.77 m x 3.27 m |
|
Upper Level |
Bedroom 4 |
4.06 m |
3.25 m |
4.06 m x 3.25 m |
|
Upper Level |
Bonus Room |
4.06 m |
3.52 m |
4.06 m x 3.52 m |


