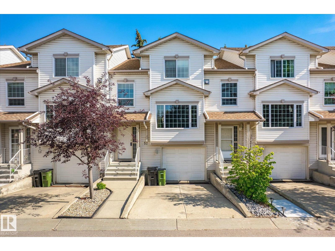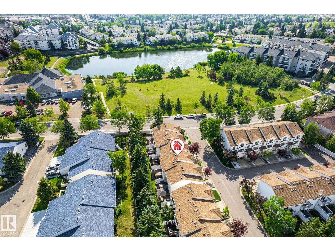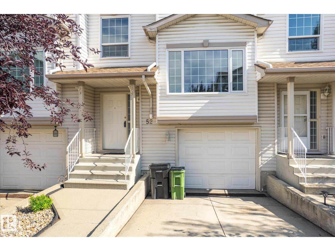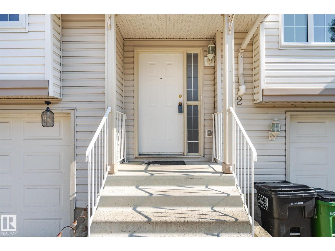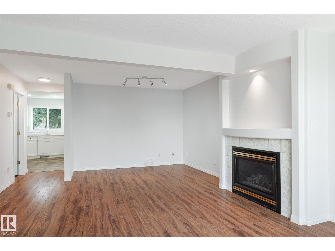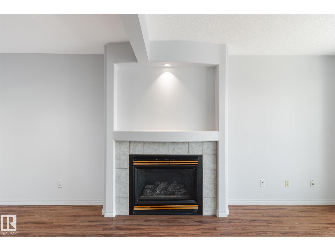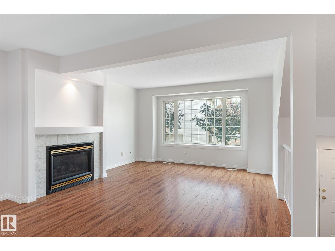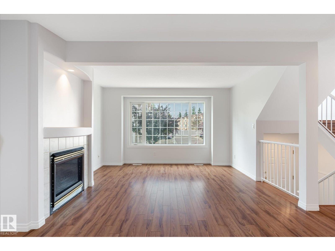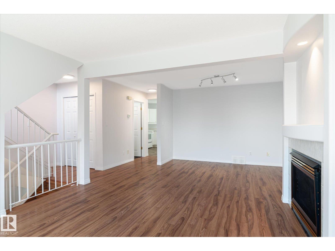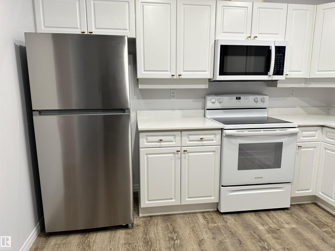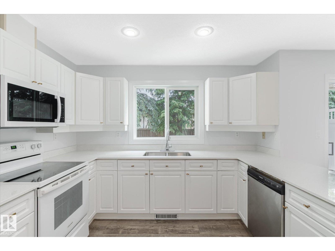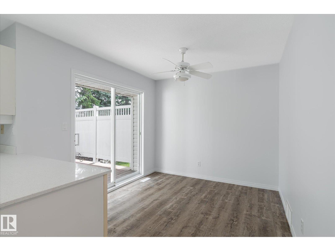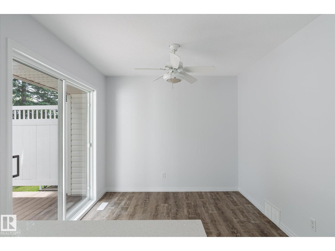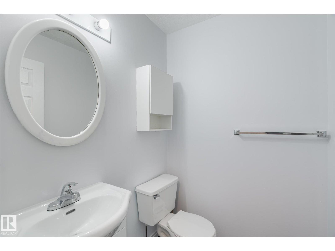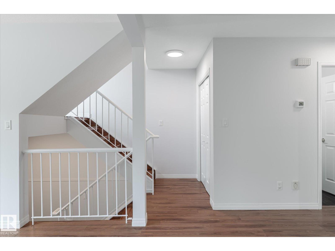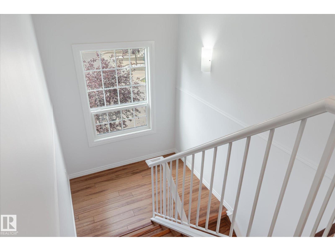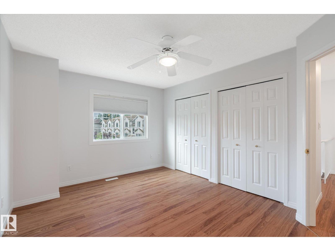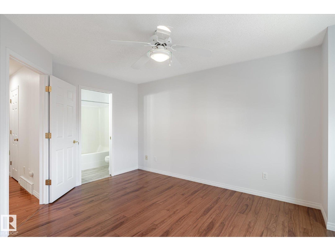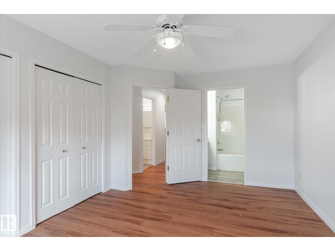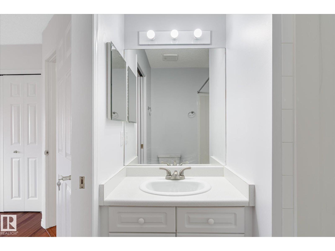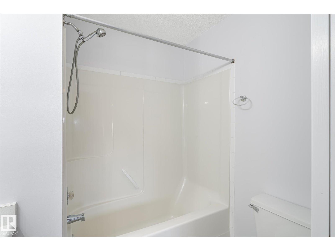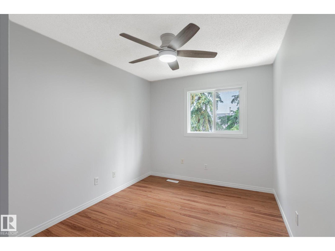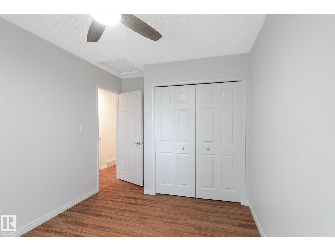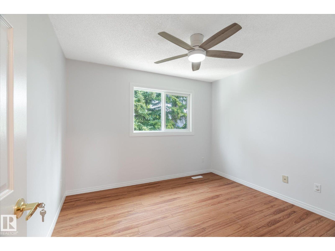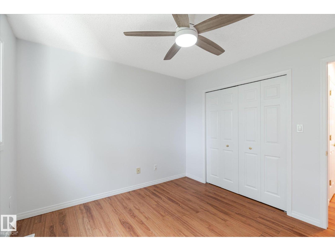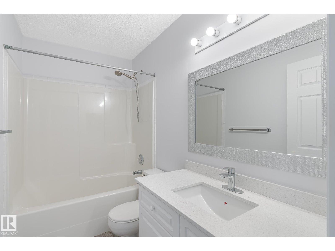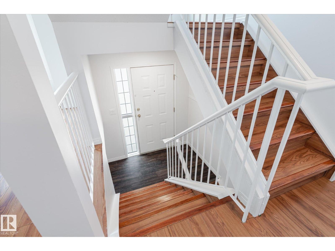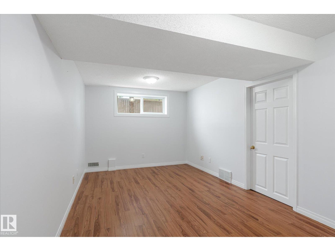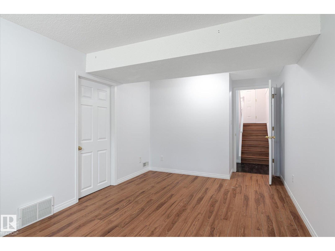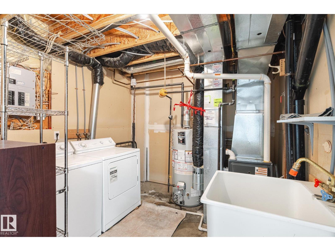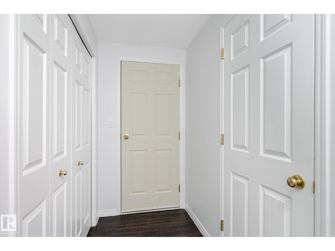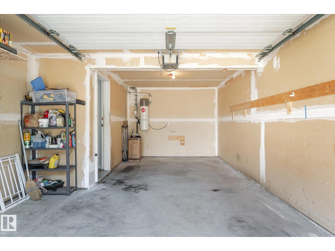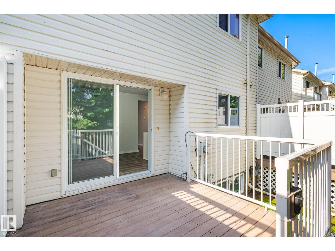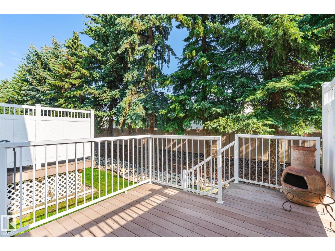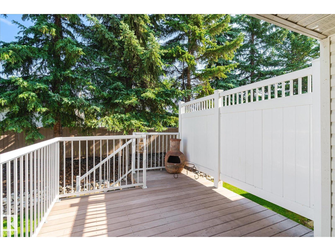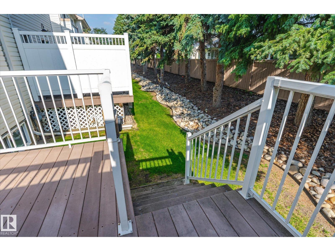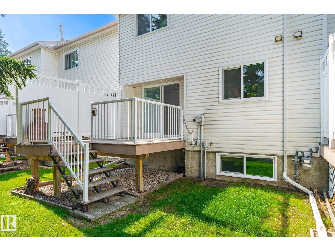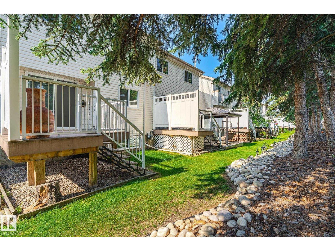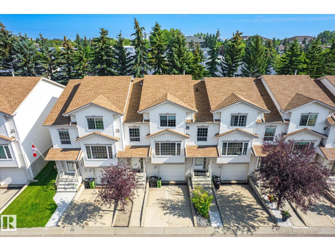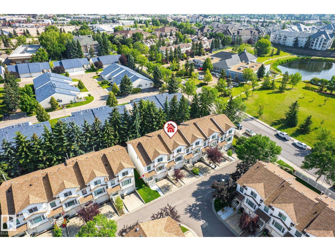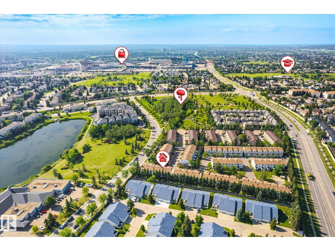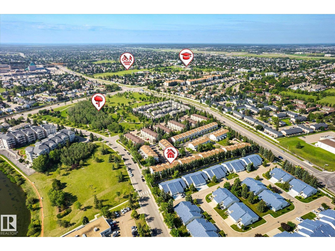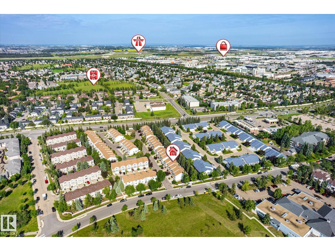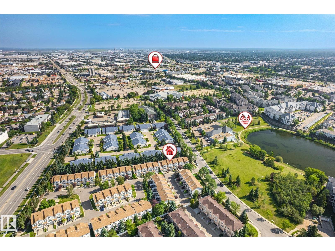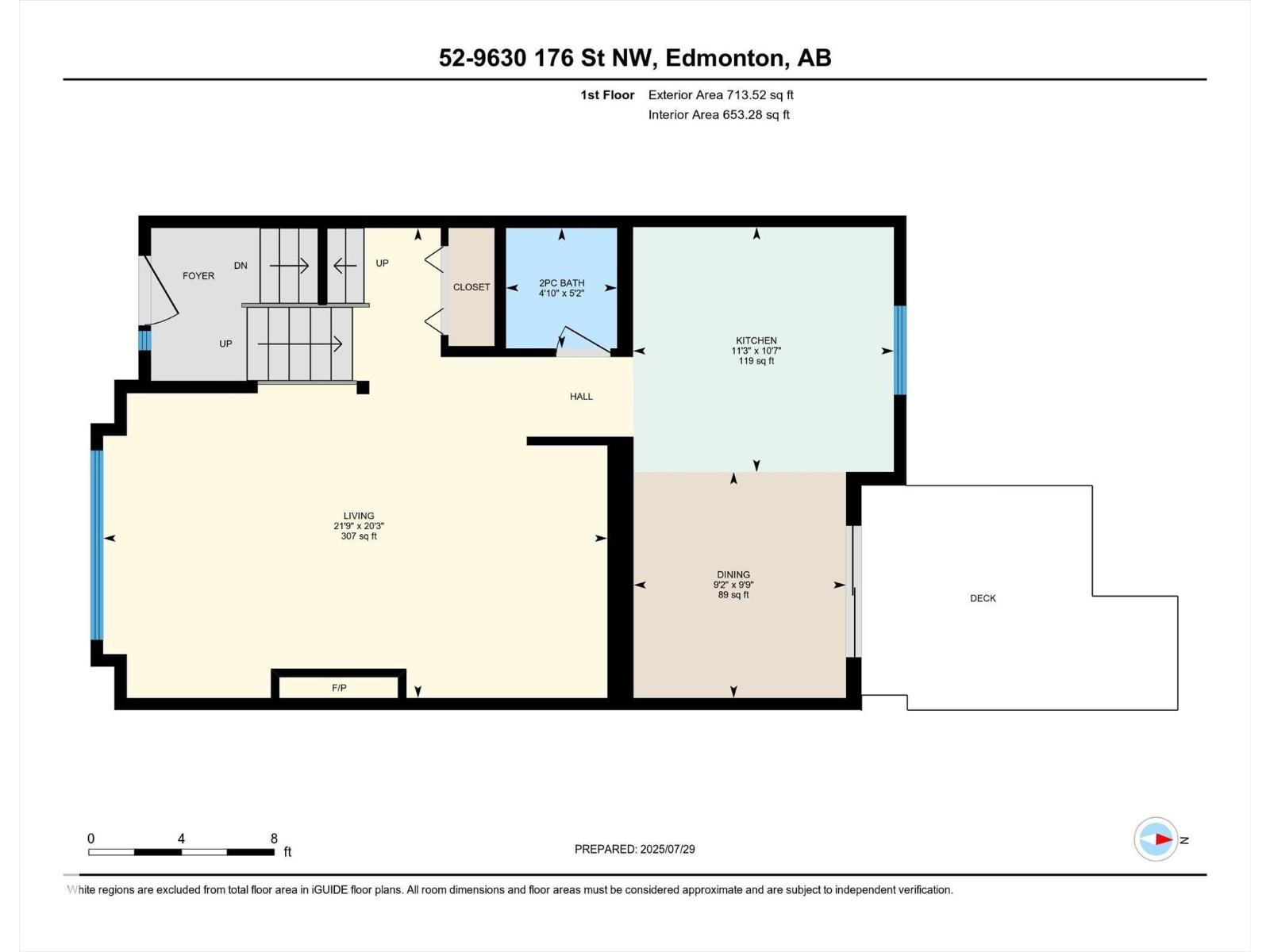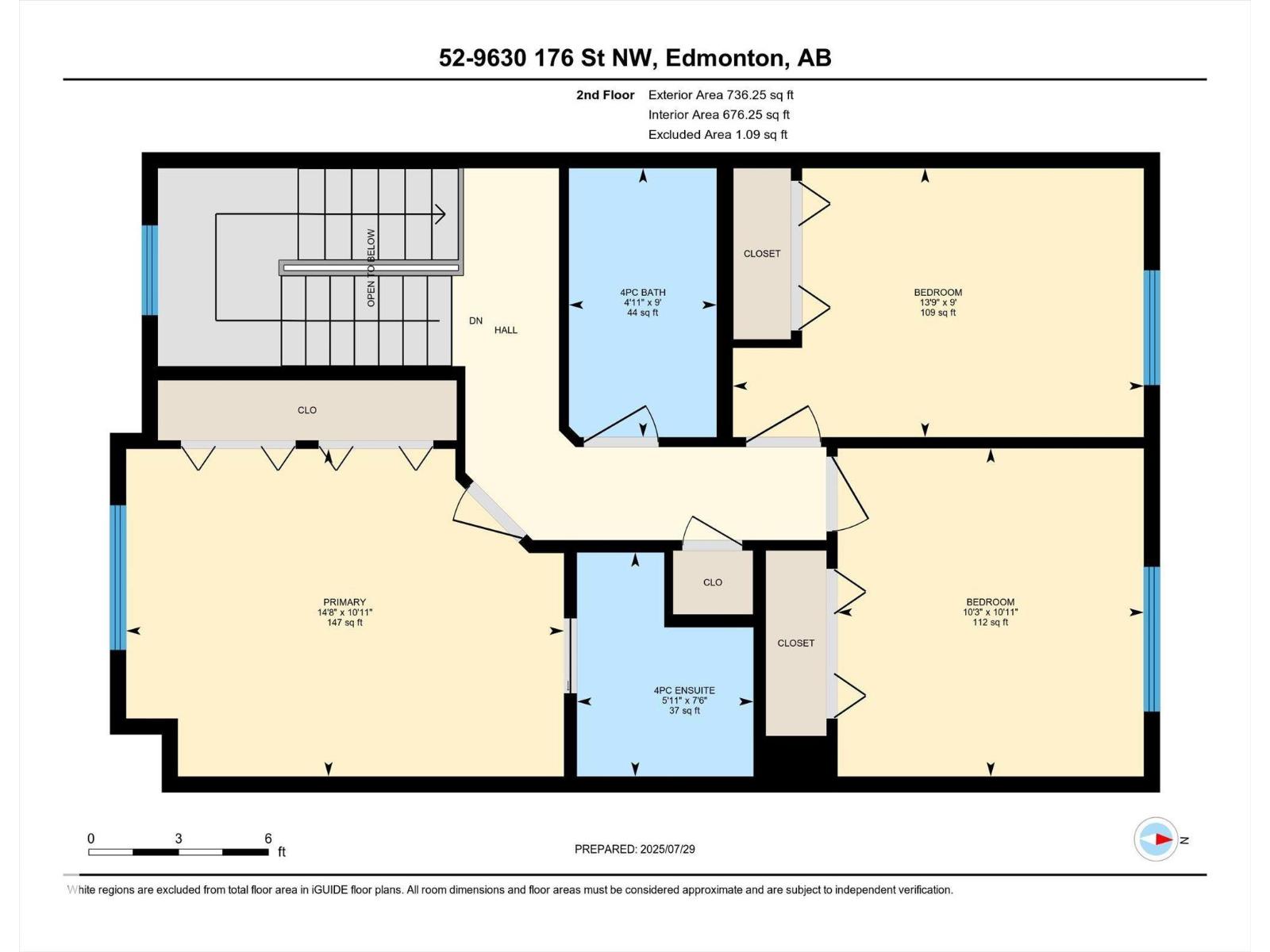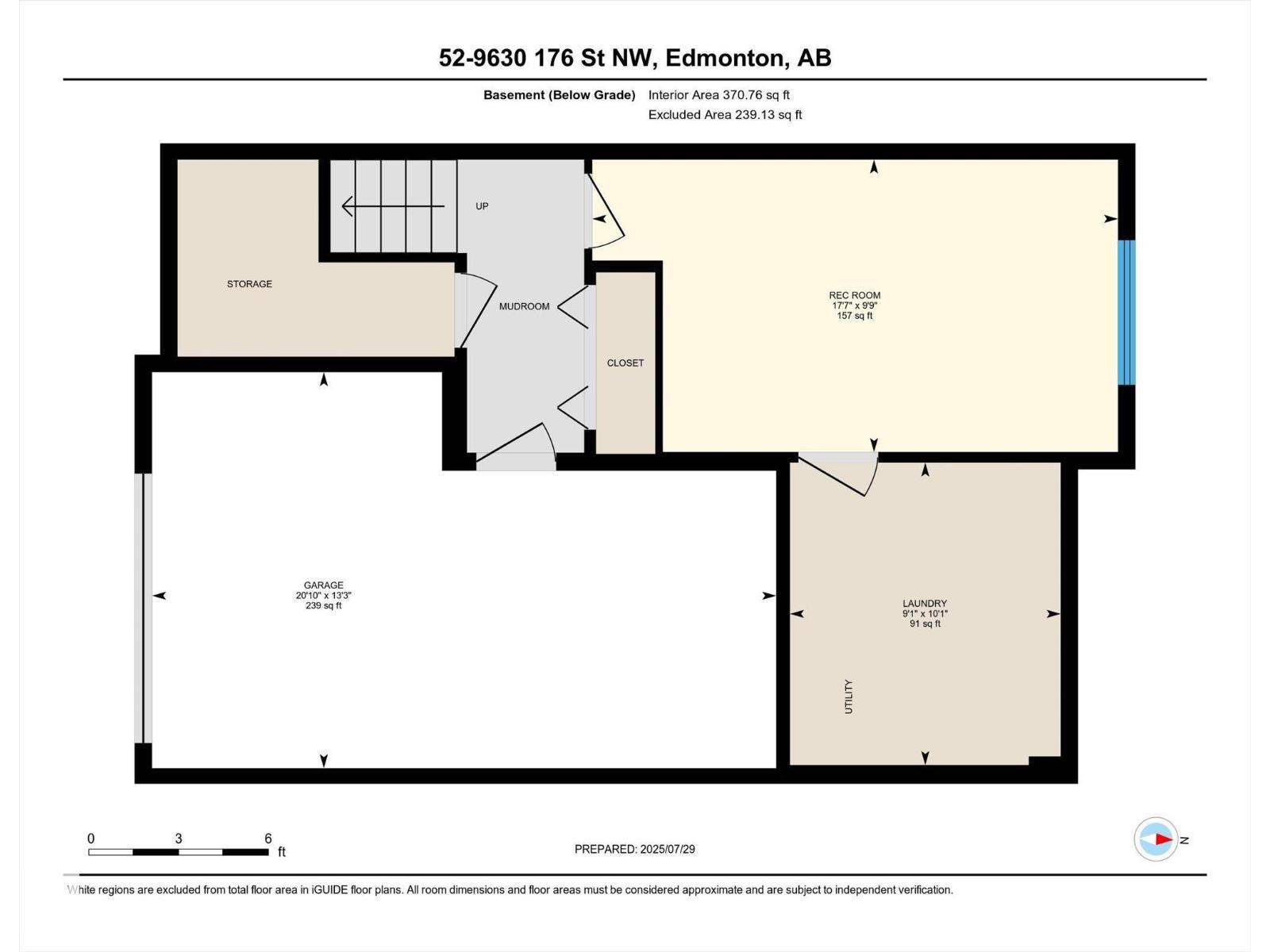#52 9630 176 St Nw Edmonton, Alberta T5T 6E1
$336,000Maintenance, Exterior Maintenance, Landscaping, Other, See Remarks, Property Management
$403.43 Monthly
Maintenance, Exterior Maintenance, Landscaping, Other, See Remarks, Property Management
$403.43 MonthlyLocated in Terra Losa a hidden gem in west Edmonton, this home is steps from walking trails, a park, shopping, and the lake. This fully finished home has a white kitchen with brand new quartz counter tops, sink, new stainless steel fridge, luxury vinyl plank flooring. Eating area leads to patio doors & deck w/ privacy wall where you can enjoy the seclusion of the treed backyard. Laminate floors gleam in the living room with the sunny south facing window & there is a gas fireplace to keep you warm. Updated 2 piece powder room and updated light fixtures rounds out this level. Upstairs there are 3 bedrooms including a master bedroom with full ensuite & vinyl plank flooring. The main bathroom upstairs also features vinyl plank flooring and quartz counters. The basement has family room with large window and the laundry room. Furnace and hot water tank have both been replaced in the last few years. Single garage is an added bonus. Enjoy a quiet walkable area that blends natural beauty w/ urban convenience. (id:62055)
Property Details
| MLS® Number | E4450409 |
| Property Type | Single Family |
| Neigbourhood | Terra Losa |
| Amenities Near By | Playground, Public Transit, Schools, Shopping |
| Features | Flat Site, Park/reserve |
| Parking Space Total | 2 |
| Structure | Deck |
Building
| Bathroom Total | 3 |
| Bedrooms Total | 3 |
| Appliances | Dishwasher, Dryer, Garage Door Opener, Refrigerator, Stove, Washer |
| Basement Development | Finished |
| Basement Type | Full (finished) |
| Constructed Date | 1996 |
| Construction Style Attachment | Attached |
| Fireplace Fuel | Gas |
| Fireplace Present | Yes |
| Fireplace Type | Unknown |
| Half Bath Total | 1 |
| Heating Type | Forced Air |
| Stories Total | 2 |
| Size Interior | 1,450 Ft2 |
| Type | Row / Townhouse |
Parking
| Attached Garage |
Land
| Acreage | No |
| Land Amenities | Playground, Public Transit, Schools, Shopping |
| Size Irregular | 260.63 |
| Size Total | 260.63 M2 |
| Size Total Text | 260.63 M2 |
Rooms
| Level | Type | Length | Width | Dimensions |
|---|---|---|---|---|
| Basement | Family Room | Measurements not available | ||
| Main Level | Living Room | Measurements not available | ||
| Main Level | Dining Room | Measurements not available | ||
| Main Level | Kitchen | Measurements not available | ||
| Upper Level | Primary Bedroom | Measurements not available | ||
| Upper Level | Bedroom 2 | Measurements not available | ||
| Upper Level | Bedroom 3 | Measurements not available |
Contact Us
Contact us for more information


