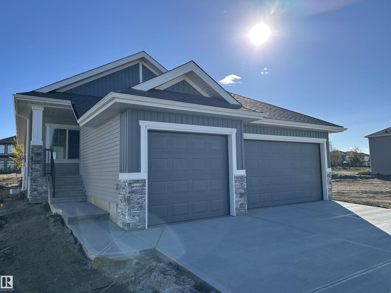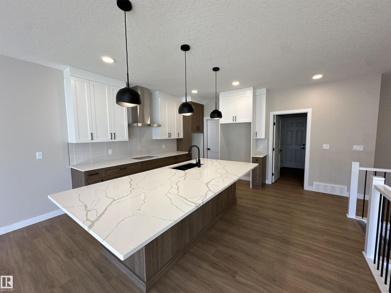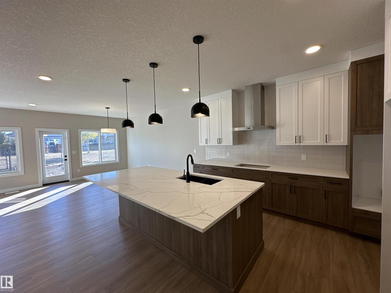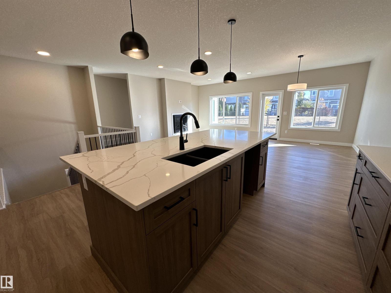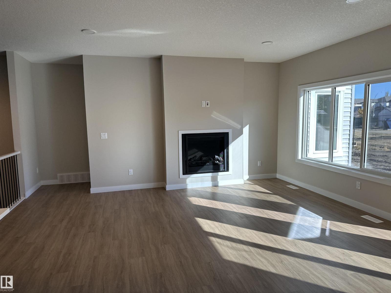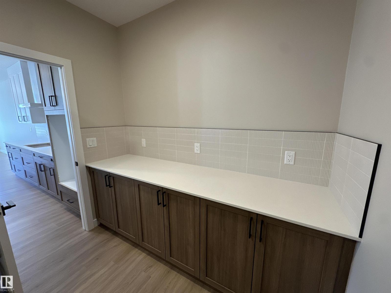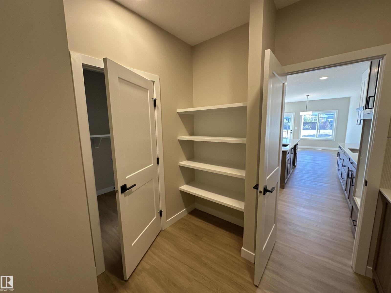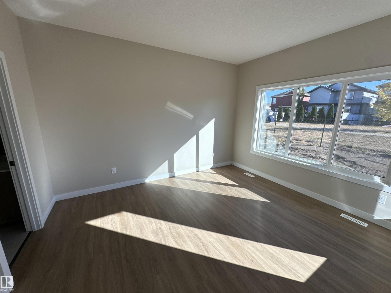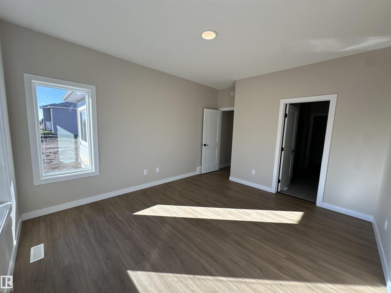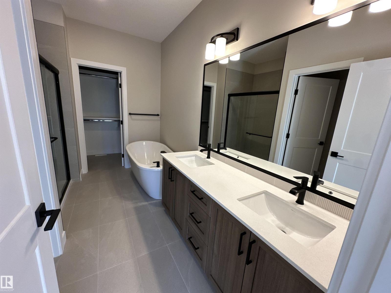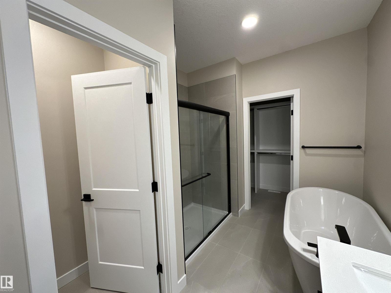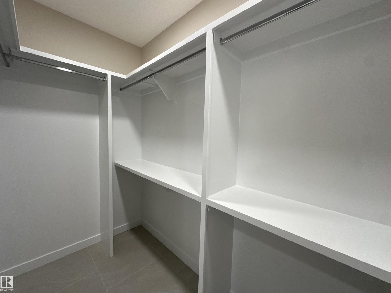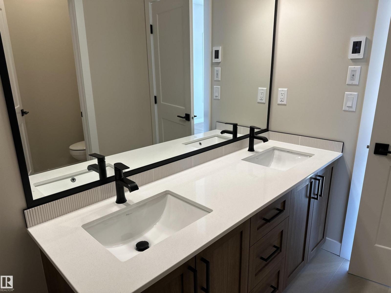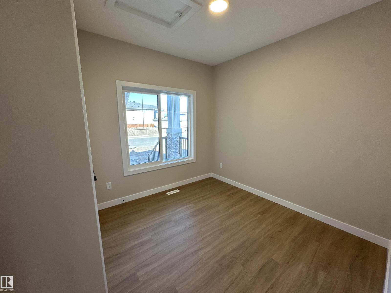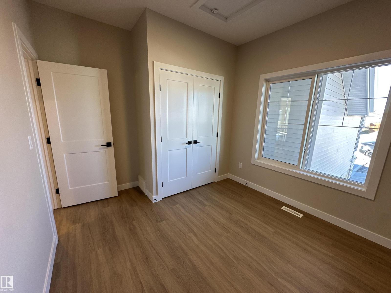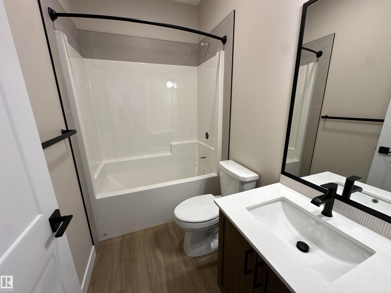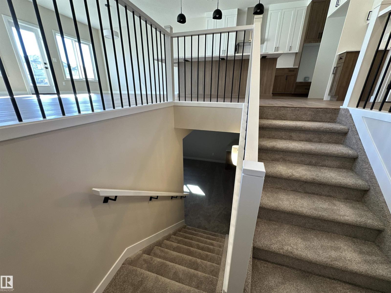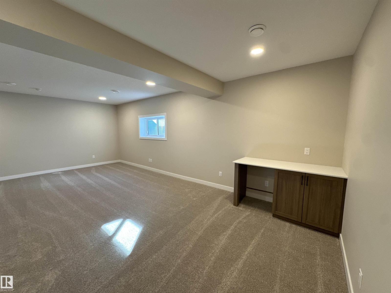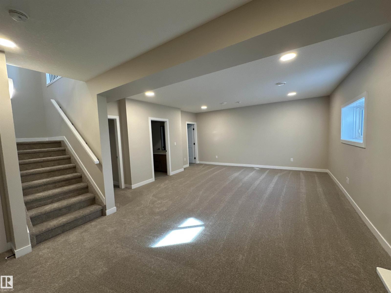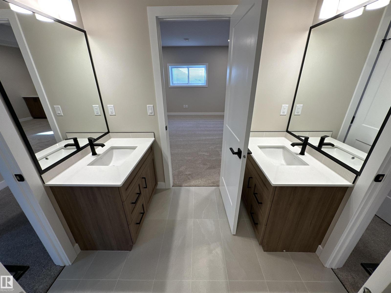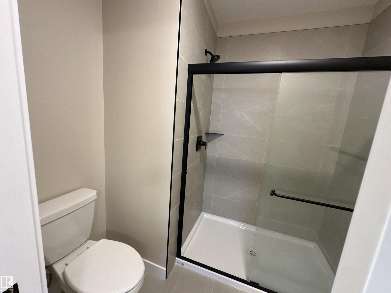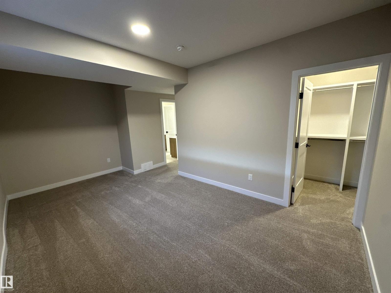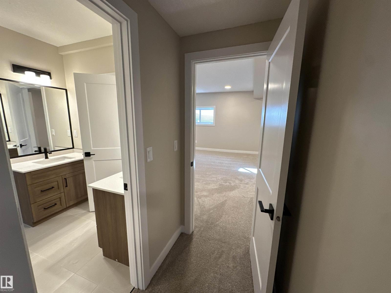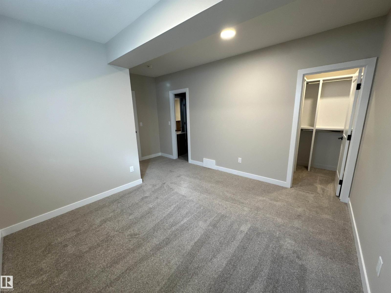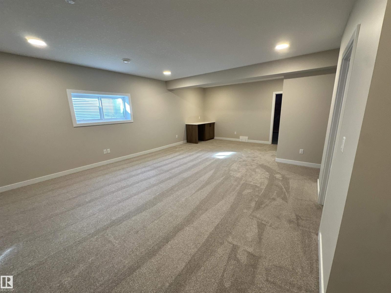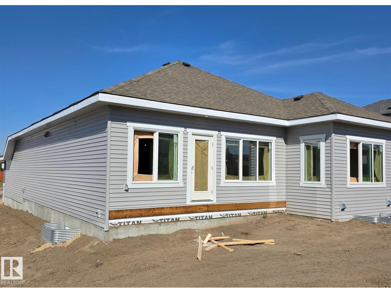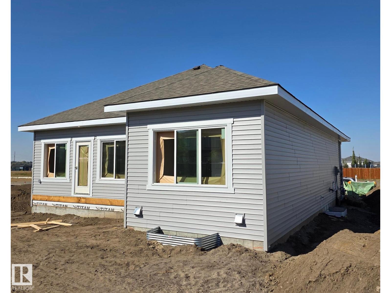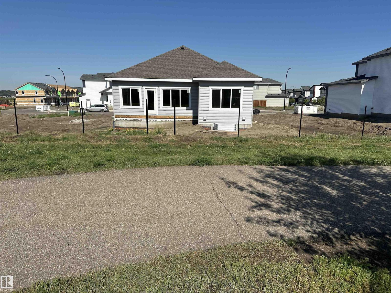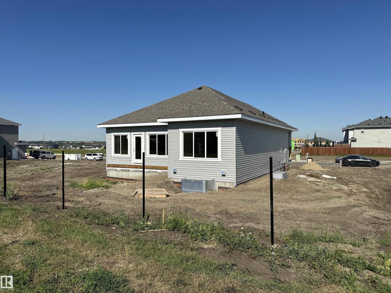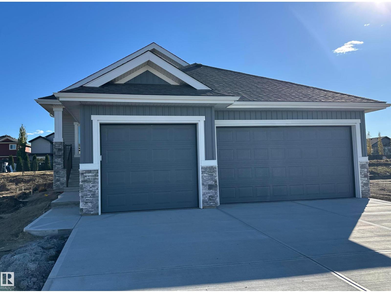4 Bedroom
3 Bathroom
1,517 ft2
Bungalow
Fireplace
Forced Air
$845,000
5 Things to Love About This Home: 1) Triple Garage Dream – Spacious triple attached garage with floor drains, perfect for Alberta winters and hobbyists alike. 2) Chef-Inspired Kitchen – Cook and entertain with ease in the open-concept kitchen featuring SS appliances, a large island with breakfast bar, and a butler pantry. 3) Main Floor Retreat – Enjoy the luxurious primary suite with a 5pc spa-like ensuite (soaker tub, dual sinks, stand shower) and walk-in closet. 4) Finished Basement Excellence – Third and fourth bedrooms both with WICs and shared ensuite, a large family room with wet bar, plus bonus storage. 5) Ideal Location – Set in a welcoming neighbourhood near parks, schools, and all amenities. The backyard offers a sunny back deck to relax and unwind as well as access to the walking path/green space. *Photos are representative* (id:62055)
Property Details
|
MLS® Number
|
E4450392 |
|
Property Type
|
Single Family |
|
Neigbourhood
|
Westpark_FSAS |
|
Amenities Near By
|
Park, Playground, Schools, Shopping |
|
Features
|
Park/reserve, Exterior Walls- 2x6", No Animal Home, No Smoking Home |
|
Structure
|
Deck |
Building
|
Bathroom Total
|
3 |
|
Bedrooms Total
|
4 |
|
Appliances
|
Dishwasher, Hood Fan, Oven - Built-in, Microwave, Refrigerator, Gas Stove(s) |
|
Architectural Style
|
Bungalow |
|
Basement Development
|
Finished |
|
Basement Type
|
Full (finished) |
|
Constructed Date
|
2025 |
|
Construction Style Attachment
|
Detached |
|
Fireplace Fuel
|
Electric |
|
Fireplace Present
|
Yes |
|
Fireplace Type
|
Insert |
|
Heating Type
|
Forced Air |
|
Stories Total
|
1 |
|
Size Interior
|
1,517 Ft2 |
|
Type
|
House |
Parking
Land
|
Acreage
|
No |
|
Land Amenities
|
Park, Playground, Schools, Shopping |
Rooms
| Level |
Type |
Length |
Width |
Dimensions |
|
Basement |
Family Room |
|
|
Measurements not available |
|
Basement |
Bedroom 3 |
|
|
Measurements not available |
|
Basement |
Bedroom 4 |
|
|
Measurements not available |
|
Basement |
Storage |
|
|
Measurements not available |
|
Main Level |
Living Room |
3.49 m |
4.32 m |
3.49 m x 4.32 m |
|
Main Level |
Dining Room |
3.3 m |
4.25 m |
3.3 m x 4.25 m |
|
Main Level |
Kitchen |
3 m |
4.82 m |
3 m x 4.82 m |
|
Main Level |
Primary Bedroom |
3.73 m |
4.08 m |
3.73 m x 4.08 m |
|
Main Level |
Bedroom 2 |
2.71 m |
3.02 m |
2.71 m x 3.02 m |
|
Main Level |
Laundry Room |
2.02 m |
2.55 m |
2.02 m x 2.55 m |


