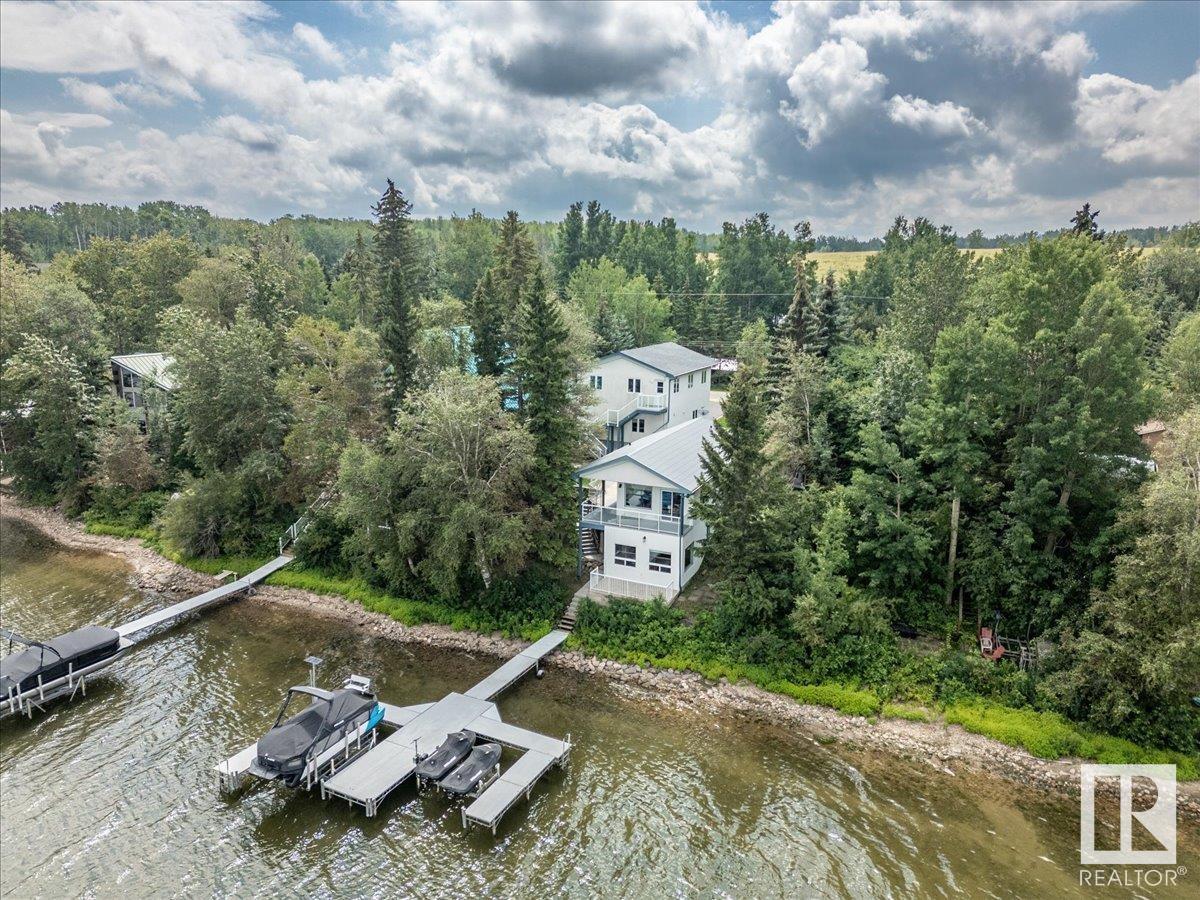7 Bedroom
3 Bathroom
1,572 ft2
Coil Fan, In Floor Heating
Waterfront
$850,000
Lakefront living with incredible flexibility! This unique property offers 3 separate living spaces, each with its own private entrance—ideal for multi-family living, guests, or short- and long-term rentals. The main home features 1 bedroom with an open-concept layout, the bright walk-out basement includes 3 bedrooms and its own kitchen and living area, and the spacious suite above the oversized double garage offers 4 bedrooms. Clean, modern, and move-in ready with in-floor heating. Set in a private, peaceful setting with direct lake access—perfect for relaxing, entertaining, or generating income. So much you can do with this one-of-a-kind lakefront opportunity! (id:62055)
Property Details
|
MLS® Number
|
E4450229 |
|
Property Type
|
Single Family |
|
Neigbourhood
|
Grandview_CWET |
|
Amenities Near By
|
Golf Course, Playground, Schools, Shopping |
|
Features
|
Private Setting, No Smoking Home, Recreational |
|
Structure
|
Deck |
|
View Type
|
Lake View |
|
Water Front Type
|
Waterfront |
Building
|
Bathroom Total
|
3 |
|
Bedrooms Total
|
7 |
|
Amenities
|
Vinyl Windows |
|
Appliances
|
Dishwasher, Dryer, Furniture, Garage Door Opener Remote(s), Garage Door Opener, Refrigerator, Stove, Washer, Window Coverings |
|
Basement Development
|
Finished |
|
Basement Features
|
Low |
|
Basement Type
|
Full (finished) |
|
Constructed Date
|
1993 |
|
Construction Style Attachment
|
Detached |
|
Heating Type
|
Coil Fan, In Floor Heating |
|
Size Interior
|
1,572 Ft2 |
|
Type
|
House |
Parking
|
Detached Garage
|
|
|
Heated Garage
|
|
Land
|
Acreage
|
No |
|
Fence Type
|
Fence |
|
Fronts On
|
Waterfront |
|
Land Amenities
|
Golf Course, Playground, Schools, Shopping |
|
Size Irregular
|
0.15 |
|
Size Total
|
0.15 Ac |
|
Size Total Text
|
0.15 Ac |
Rooms
| Level |
Type |
Length |
Width |
Dimensions |
|
Basement |
Family Room |
4.57 m |
6.55 m |
4.57 m x 6.55 m |
|
Basement |
Bedroom 2 |
2.72 m |
3.12 m |
2.72 m x 3.12 m |
|
Basement |
Bedroom 3 |
4.19 m |
3.06 m |
4.19 m x 3.06 m |
|
Main Level |
Living Room |
|
|
Measurements not available |
|
Main Level |
Dining Room |
3.33 m |
3.26 m |
3.33 m x 3.26 m |
|
Main Level |
Kitchen |
3.02 m |
3.05 m |
3.02 m x 3.05 m |
|
Main Level |
Primary Bedroom |
|
|
4.143.24 |
|
Upper Level |
Bedroom 4 |
3.26 m |
3.14 m |
3.26 m x 3.14 m |
|
Upper Level |
Bedroom 5 |
3.04 m |
3.64 m |
3.04 m x 3.64 m |
|
Upper Level |
Bedroom 6 |
3.23 m |
3.09 m |
3.23 m x 3.09 m |
|
Upper Level |
Additional Bedroom |
3.04 m |
4.03 m |
3.04 m x 4.03 m |


























































