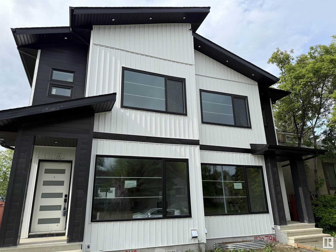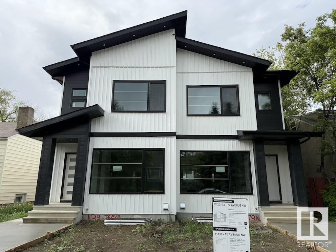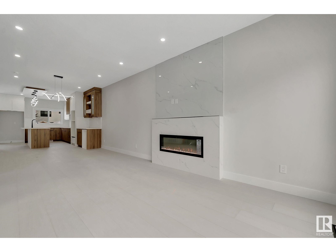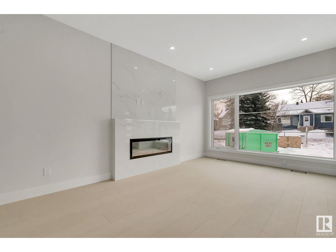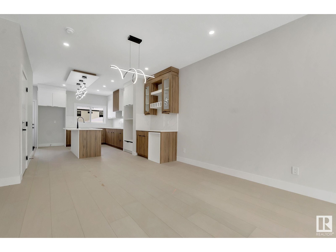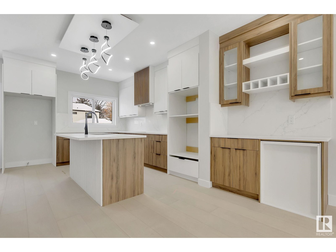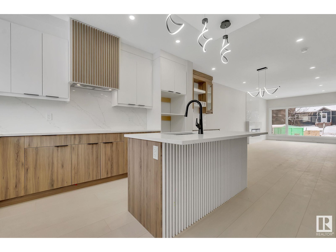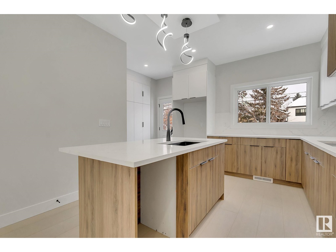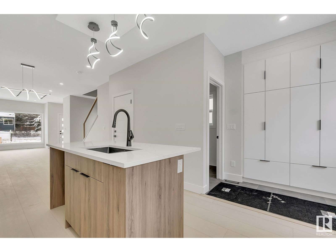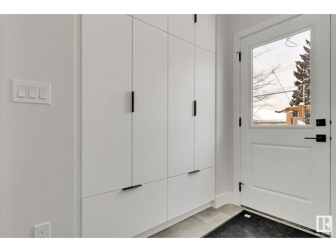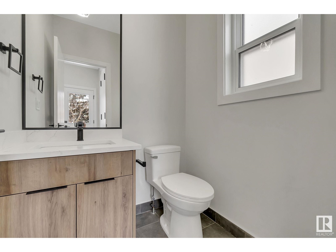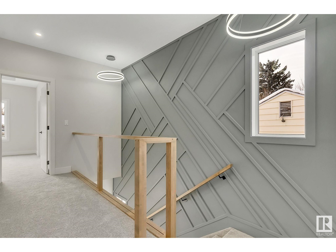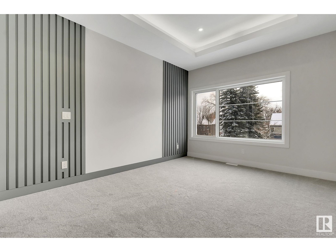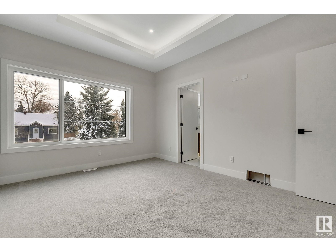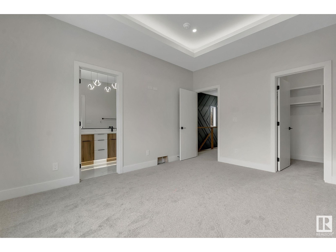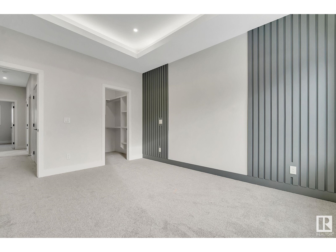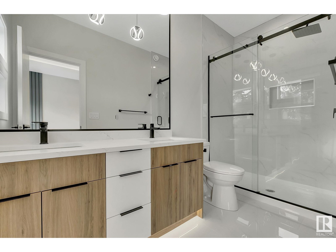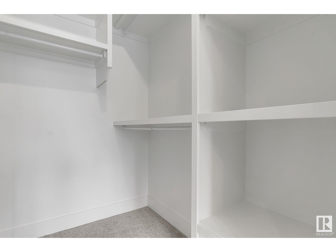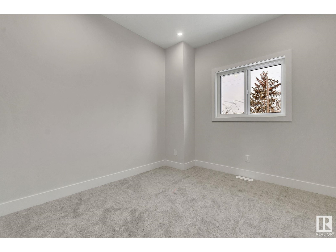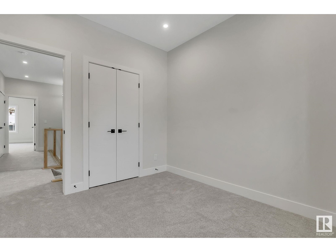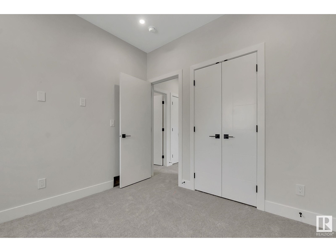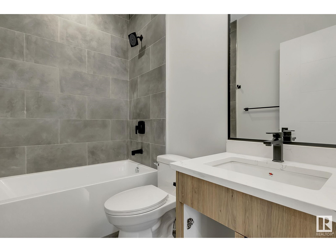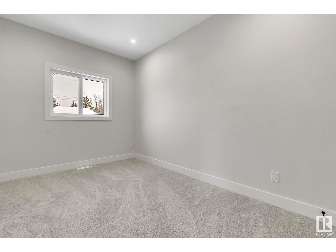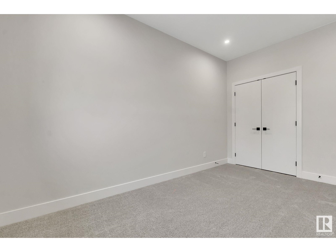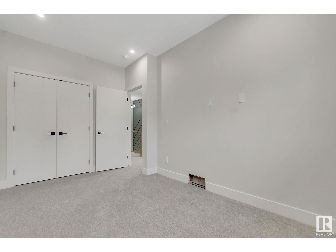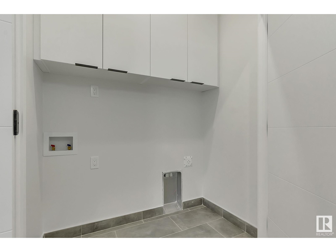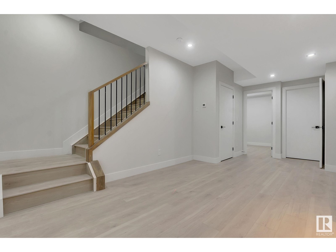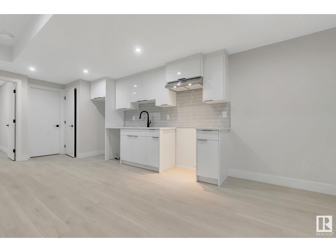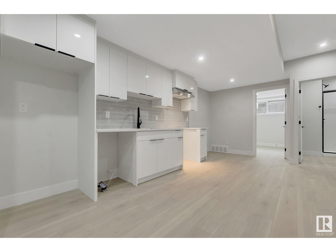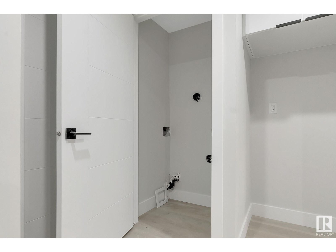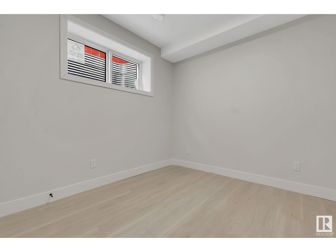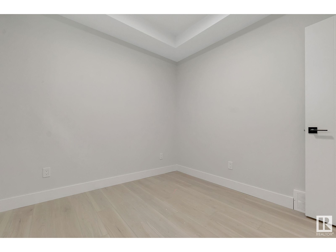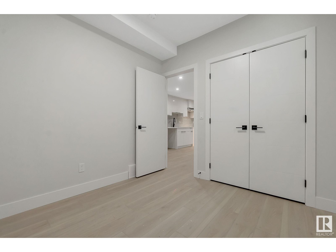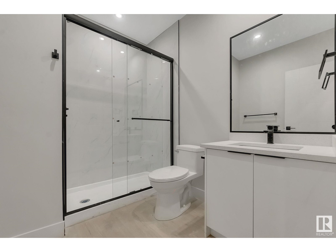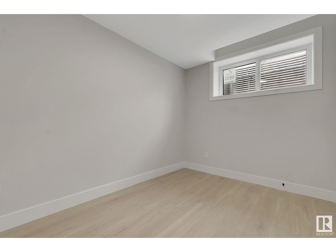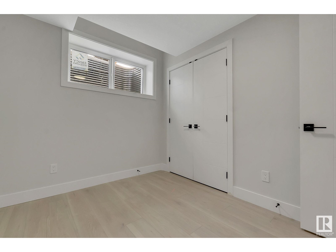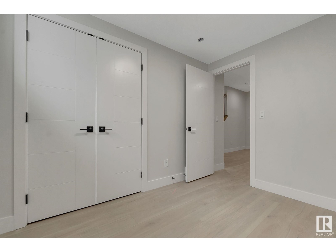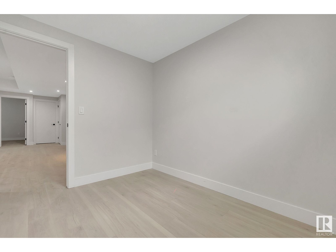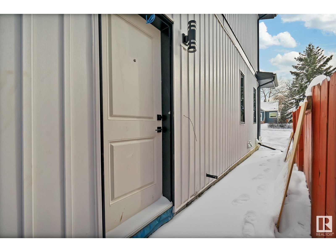5 Bedroom
4 Bathroom
1,528 ft2
Fireplace
Forced Air
$749,000
Welcome to Mckernan! Experience high end luxury living in the heart of Mckernan with this gorgeous property comes with LEGAL BASEMENT SUITE! This home offers you 5 bed and 3.5 bath in total with very elegant open concept 9ft ceiling and beautiful finishes throughout. Main floor offers you a large living room with large window, open concept kitchen, Quartz countertops and Quartz backsplash. A BAR on the main floor & electric fireplace are surrounded with tile wall, maple glass railing, hardwood flooring (made in Belgium). All lighting fixtures & all tiles are upgraded, Front & back closets are customized with kitchen material. Intent ceiling, LED Rope light all over the kitchen & upstairs in the master suite. Upper level there are 3 bed and 2 full bath. Custom shower in the master suite with high end. Fully finished Legal bsmt is 2 br suite with separate entrance and 2nd kitchen. Vertical siding all over the house & 6ft wide side walk. (id:62055)
Property Details
|
MLS® Number
|
E4450213 |
|
Property Type
|
Single Family |
|
Neigbourhood
|
McKernan |
|
Amenities Near By
|
Playground, Public Transit, Schools, Shopping |
|
Features
|
Lane |
Building
|
Bathroom Total
|
4 |
|
Bedrooms Total
|
5 |
|
Amenities
|
Ceiling - 9ft |
|
Basement Development
|
Finished |
|
Basement Features
|
Suite |
|
Basement Type
|
Full (finished) |
|
Constructed Date
|
2024 |
|
Construction Style Attachment
|
Semi-detached |
|
Fire Protection
|
Smoke Detectors |
|
Fireplace Fuel
|
Electric |
|
Fireplace Present
|
Yes |
|
Fireplace Type
|
Unknown |
|
Half Bath Total
|
1 |
|
Heating Type
|
Forced Air |
|
Stories Total
|
2 |
|
Size Interior
|
1,528 Ft2 |
|
Type
|
Duplex |
Parking
Land
|
Acreage
|
No |
|
Land Amenities
|
Playground, Public Transit, Schools, Shopping |
Rooms
| Level |
Type |
Length |
Width |
Dimensions |
|
Basement |
Family Room |
|
|
Measurements not available |
|
Basement |
Bedroom 4 |
|
|
Measurements not available |
|
Basement |
Bedroom 5 |
|
|
Measurements not available |
|
Basement |
Second Kitchen |
|
|
Measurements not available |
|
Main Level |
Living Room |
|
|
Measurements not available |
|
Main Level |
Dining Room |
|
|
Measurements not available |
|
Main Level |
Kitchen |
|
|
Measurements not available |
|
Upper Level |
Primary Bedroom |
|
|
Measurements not available |
|
Upper Level |
Bedroom 2 |
|
|
Measurements not available |
|
Upper Level |
Bedroom 3 |
|
|
Measurements not available |


