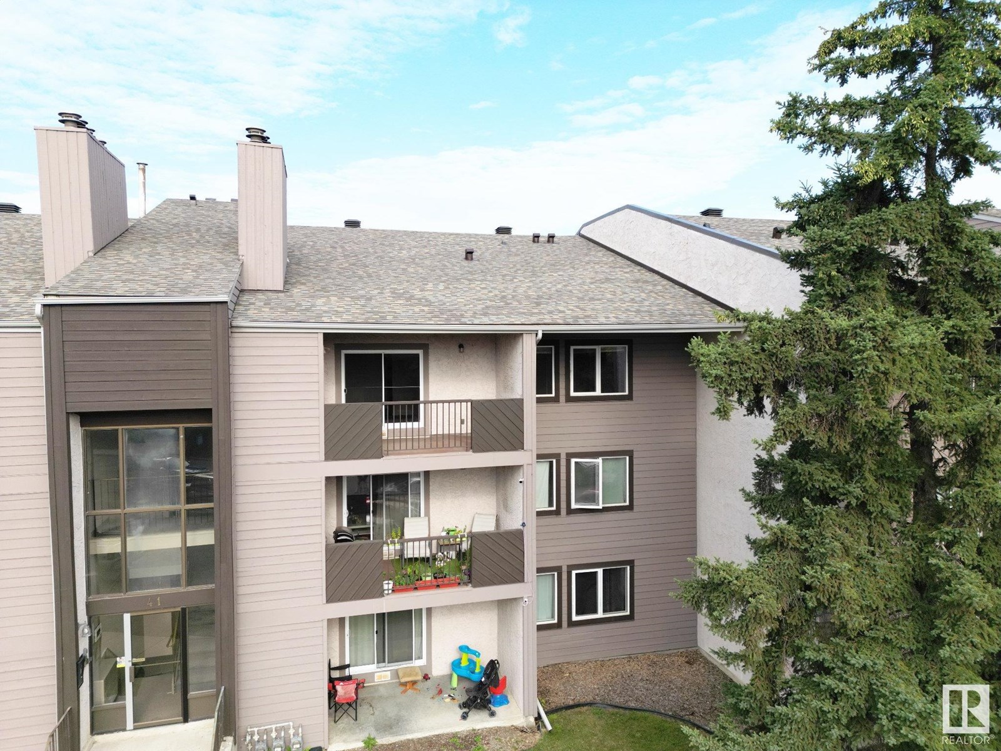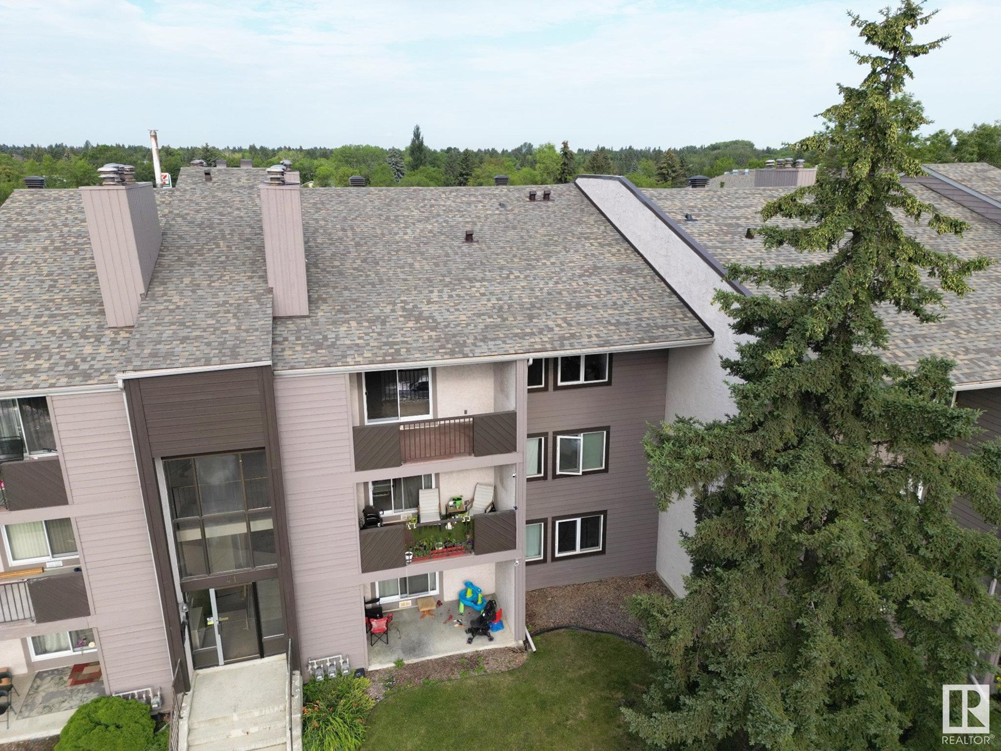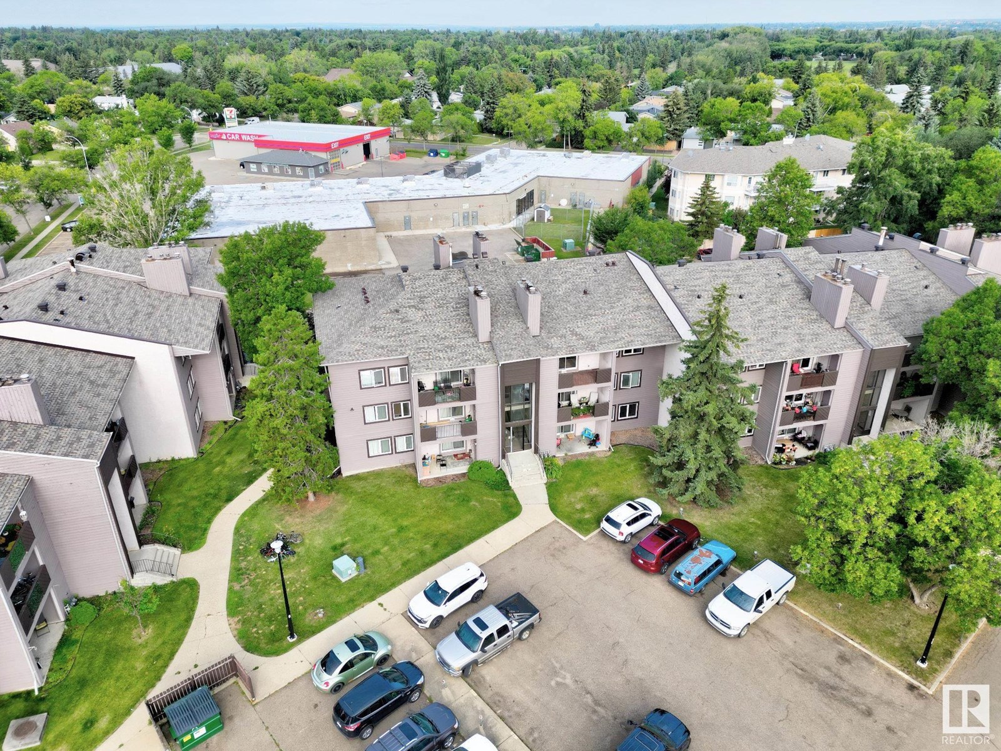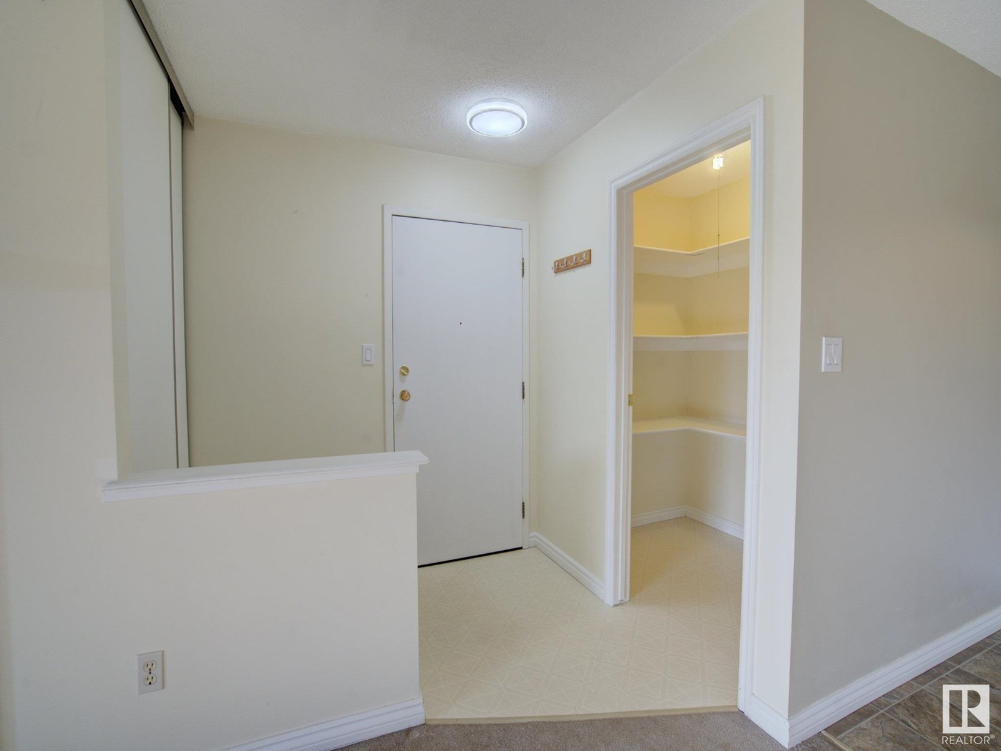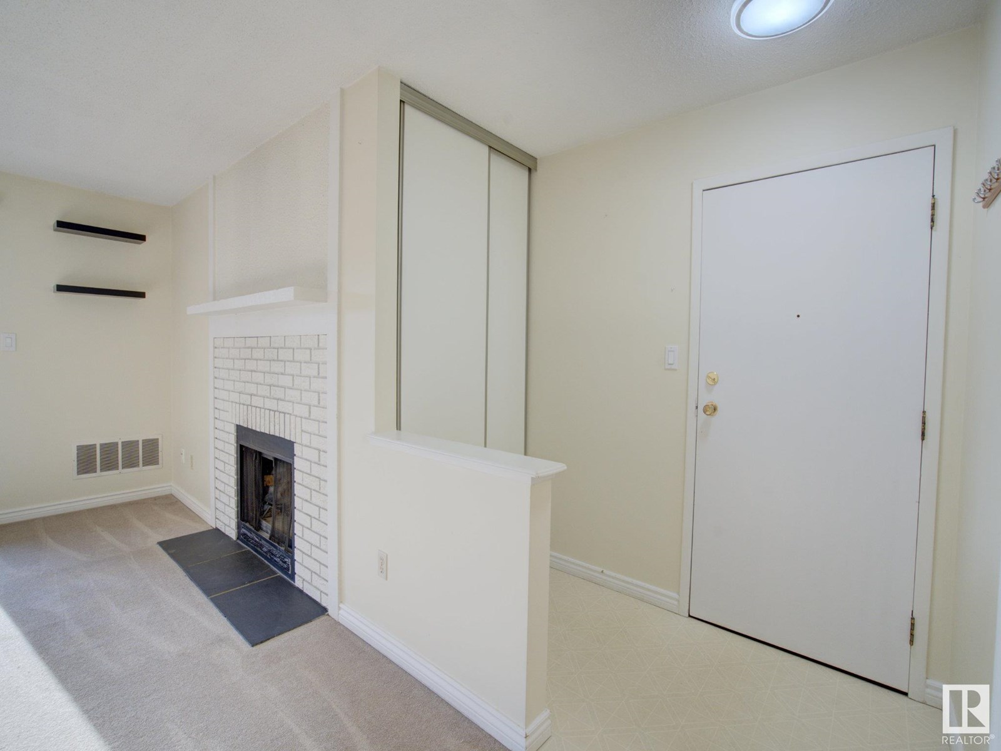304 41 Akins Drive St. Albert, Alberta T8N 2P4
$129,700Maintenance, Caretaker, Exterior Maintenance, Insurance, Landscaping, Property Management, Other, See Remarks, Water
$463.76 Monthly
Maintenance, Caretaker, Exterior Maintenance, Insurance, Landscaping, Property Management, Other, See Remarks, Water
$463.76 MonthlyWelcome to Acadia Terrace! This spacious 2-bedroom, 1.5-bath condo offers 899 square feet of comfortable living on the top floor of a quiet, 3-storey building. Enjoy recent updates including fully renovated bathrooms, a modern kitchen tile backsplash, and a beautiful fireplace. The primary bedroom features a walk-through closet leading to a private 2-piece ensuite, while the main 4-piece bath is conveniently located off the hallway. This unit includes one assigned parking stall, with additional stalls available for rent and plenty of street parking. Nestled in a mature neighborhood with tree-lined paths, it’s within walking distance to schools, parks, local shops, and convenient amenities like a daycare, 7/11, and more. Outdoor recreation options nearby include pickleball courts, a skating rink, and easy transit access. This home is not far from the Anthony Henday Drive and easy Edmonton access. (id:62055)
Property Details
| MLS® Number | E4450141 |
| Property Type | Single Family |
| Neigbourhood | Akinsdale |
| Amenities Near By | Playground, Public Transit, Schools, Shopping |
Building
| Bathroom Total | 2 |
| Bedrooms Total | 2 |
| Appliances | Dishwasher, Hood Fan, Oven - Built-in, Refrigerator, Window Coverings |
| Basement Type | None |
| Constructed Date | 1980 |
| Fireplace Fuel | Wood |
| Fireplace Present | Yes |
| Fireplace Type | Unknown |
| Half Bath Total | 1 |
| Heating Type | Forced Air |
| Size Interior | 899 Ft2 |
| Type | Apartment |
Parking
| Stall |
Land
| Acreage | No |
| Land Amenities | Playground, Public Transit, Schools, Shopping |
Rooms
| Level | Type | Length | Width | Dimensions |
|---|---|---|---|---|
| Main Level | Living Room | 3.8m * 4.6m | ||
| Main Level | Dining Room | 2.5m* 2.2m | ||
| Main Level | Kitchen | 2.8m * 2.2m | ||
| Main Level | Primary Bedroom | 4.5m * 3.5m | ||
| Main Level | Bedroom 2 | 2.8m * 3.8m |
Contact Us
Contact us for more information


