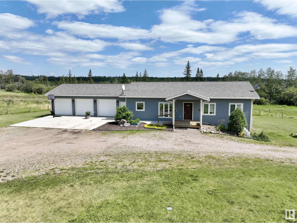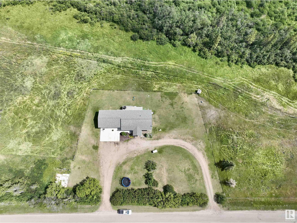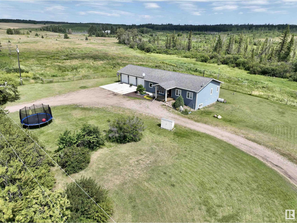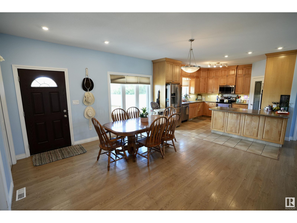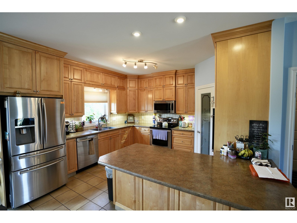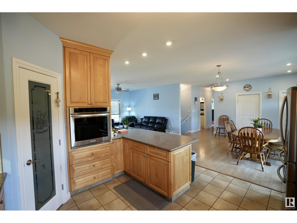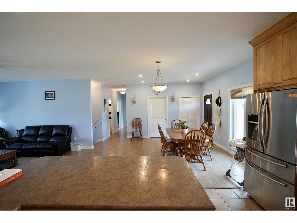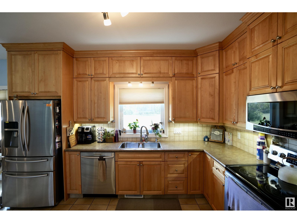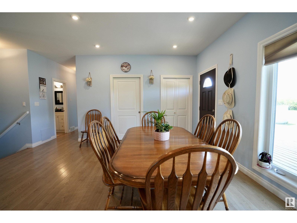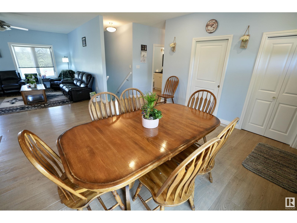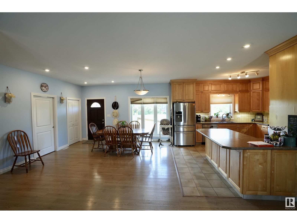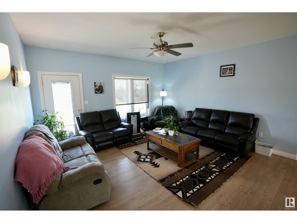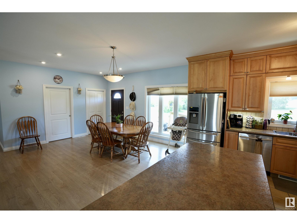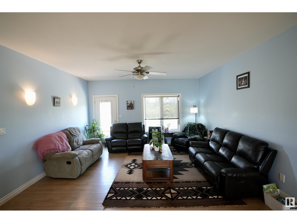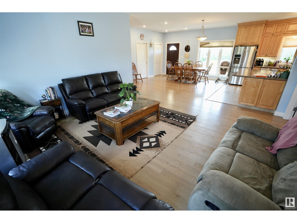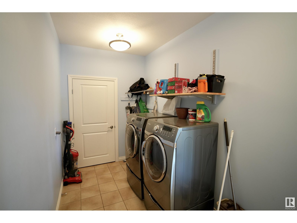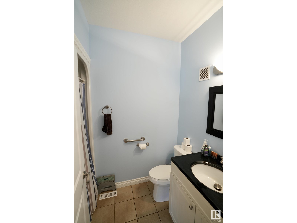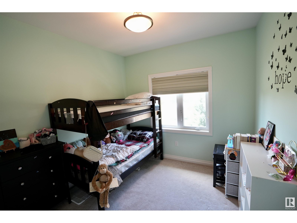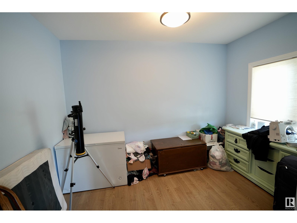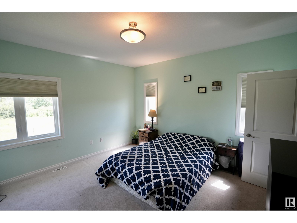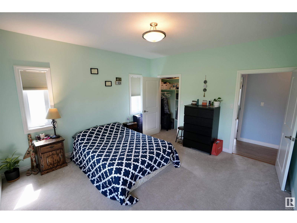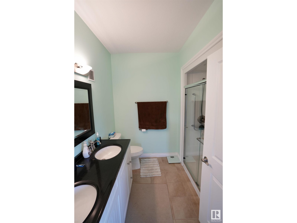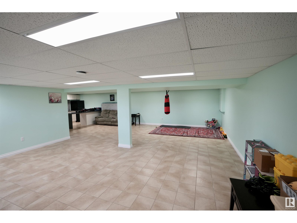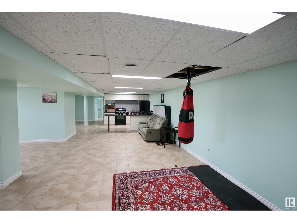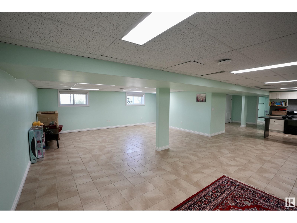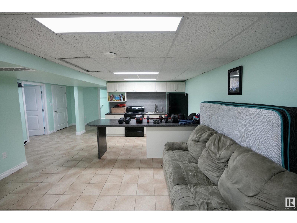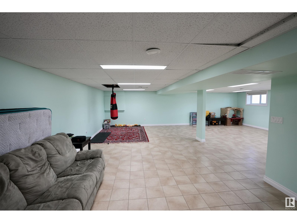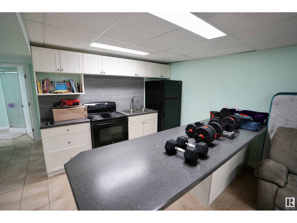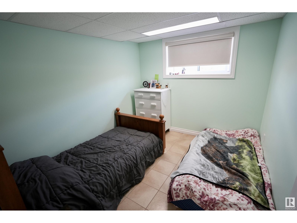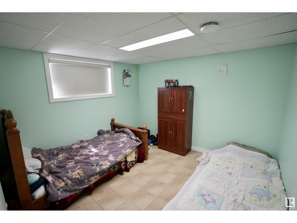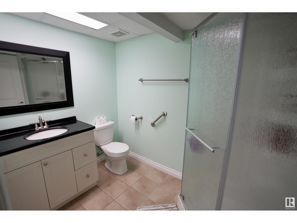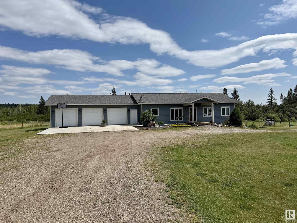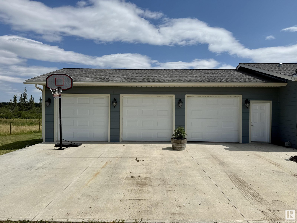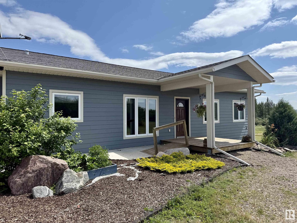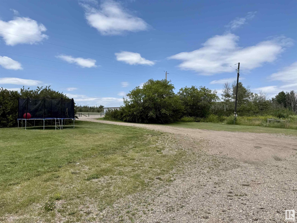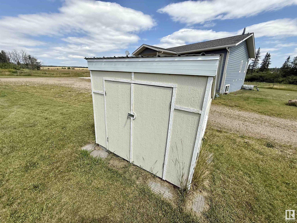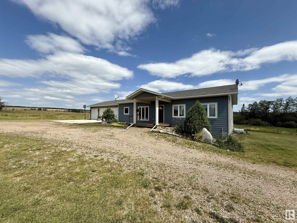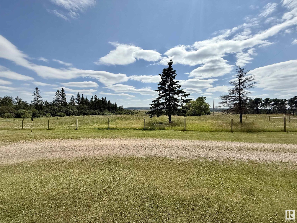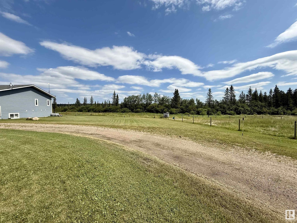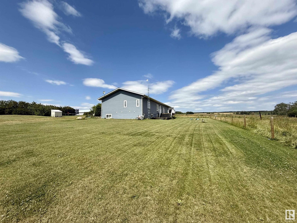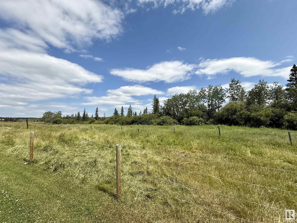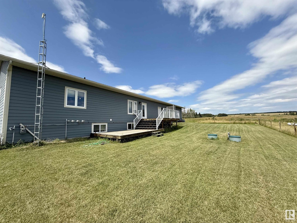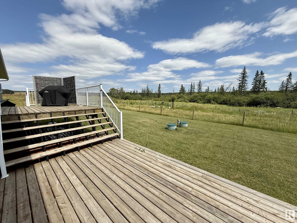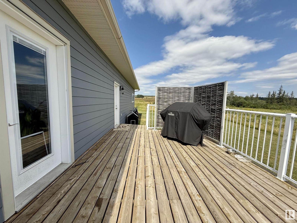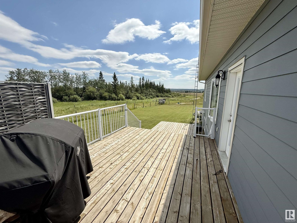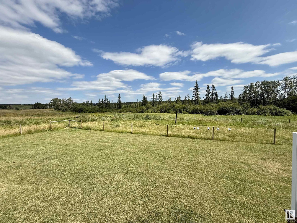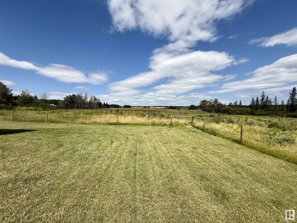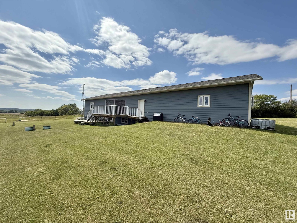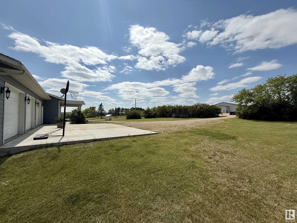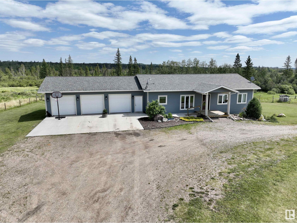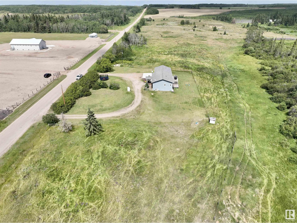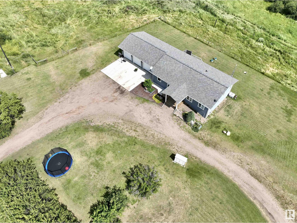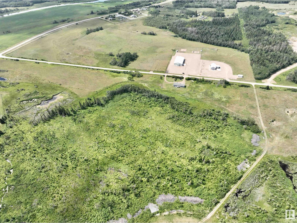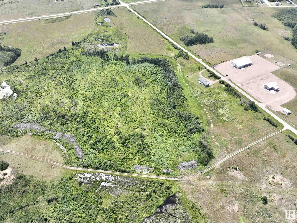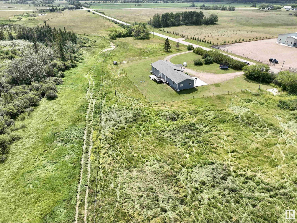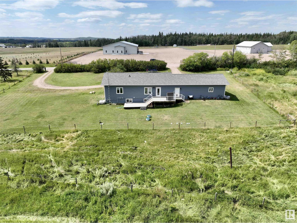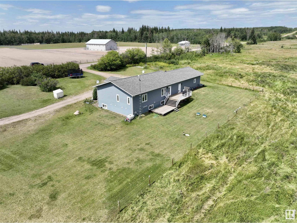5 Bedroom
3 Bathroom
1,542 ft2
Bungalow
Forced Air, In Floor Heating
Acreage
$579,900
Modern Acreage Living Just Minutes from Two Hills. Welcome to your ideal country escape, located just 7 minutes East of Two Hills near the quiet community of Musidora. Built in 2013, this spacious 5-bedroom home offers comfort, functionality, and room for the whole family—both upstairs and down. Designed with family living in mind, the home features expansive living areas on both levels, along with a fully finished basement complete with a second kitchen and cozy in-floor heating—perfect for multi-generational living or hosting guests. The insulated concrete block basement adds energy efficiency and savings. Outdoors, you'll find a triple garage offering ample space for vehicles and storage. A drilled well services the home, while a separate bored well is available for watering needs—ideal for gardens. If you're looking for modern acreage living in the County of Two Hills with privacy, space, and modern upgrades, this property checks all the boxes. (id:62055)
Property Details
|
MLS® Number
|
E4450142 |
|
Property Type
|
Single Family |
|
Features
|
Private Setting, Rolling |
|
Structure
|
Deck, Patio(s) |
Building
|
Bathroom Total
|
3 |
|
Bedrooms Total
|
5 |
|
Amenities
|
Vinyl Windows |
|
Appliances
|
Dishwasher, Dryer, Garage Door Opener Remote(s), Garage Door Opener, Hood Fan, Refrigerator, Stove, Washer, Window Coverings, See Remarks |
|
Architectural Style
|
Bungalow |
|
Basement Development
|
Finished |
|
Basement Type
|
Full (finished) |
|
Constructed Date
|
2013 |
|
Construction Style Attachment
|
Detached |
|
Heating Type
|
Forced Air, In Floor Heating |
|
Stories Total
|
1 |
|
Size Interior
|
1,542 Ft2 |
|
Type
|
House |
Parking
|
Heated Garage
|
|
|
Oversize
|
|
|
Attached Garage
|
|
Land
|
Acreage
|
Yes |
|
Fence Type
|
Fence |
|
Size Irregular
|
10 |
|
Size Total
|
10 Ac |
|
Size Total Text
|
10 Ac |
Rooms
| Level |
Type |
Length |
Width |
Dimensions |
|
Basement |
Family Room |
8.96 m |
6.42 m |
8.96 m x 6.42 m |
|
Basement |
Bedroom 4 |
3.34 m |
3.12 m |
3.34 m x 3.12 m |
|
Basement |
Bedroom 5 |
3.73 m |
2.6 m |
3.73 m x 2.6 m |
|
Basement |
Second Kitchen |
4.39 m |
4.35 m |
4.39 m x 4.35 m |
|
Main Level |
Living Room |
4.66 m |
4.37 m |
4.66 m x 4.37 m |
|
Main Level |
Dining Room |
4.92 m |
4.42 m |
4.92 m x 4.42 m |
|
Main Level |
Kitchen |
4.15 m |
4.06 m |
4.15 m x 4.06 m |
|
Main Level |
Primary Bedroom |
4.24 m |
4.04 m |
4.24 m x 4.04 m |
|
Main Level |
Bedroom 2 |
3.73 m |
2.97 m |
3.73 m x 2.97 m |
|
Main Level |
Bedroom 3 |
3.03 m |
2.67 m |
3.03 m x 2.67 m |
|
Main Level |
Laundry Room |
4.32 m |
1.96 m |
4.32 m x 1.96 m |


