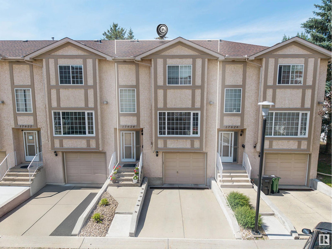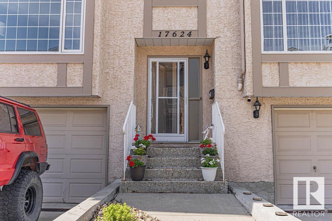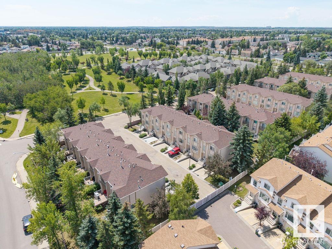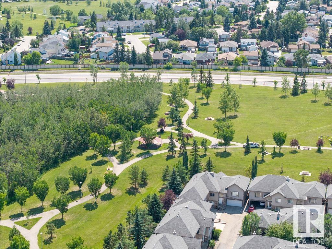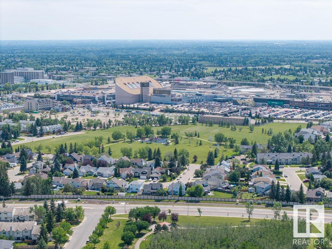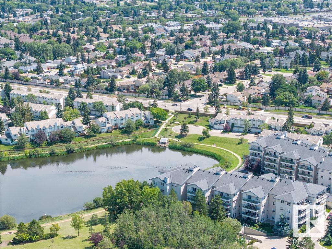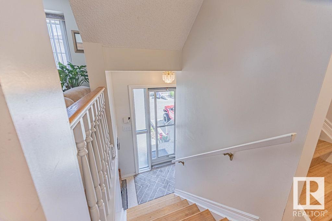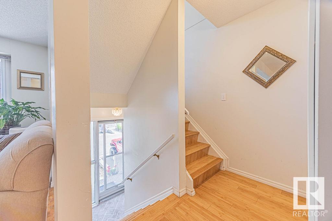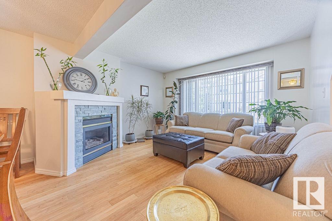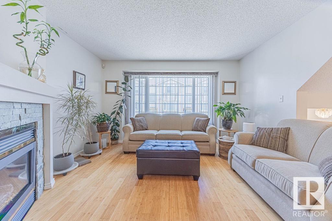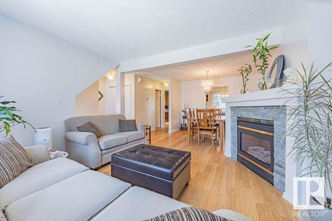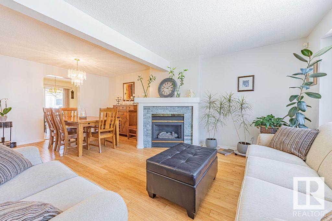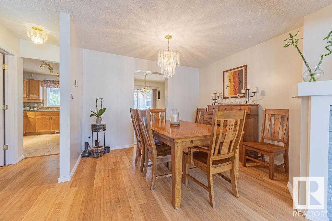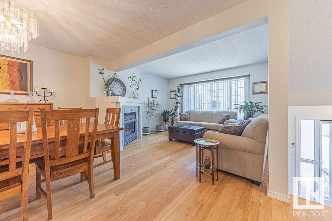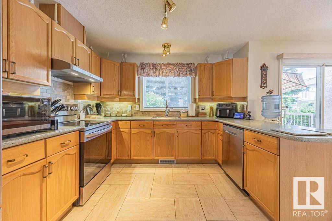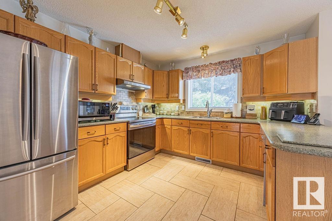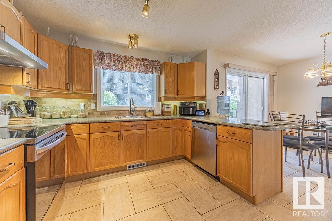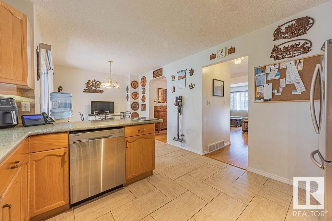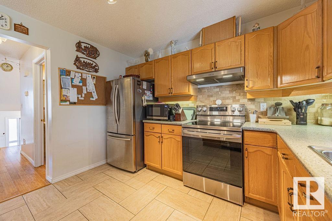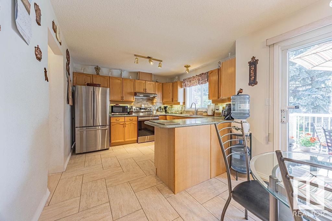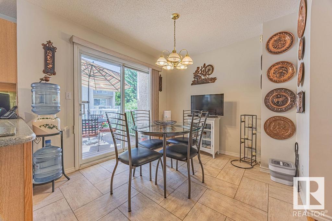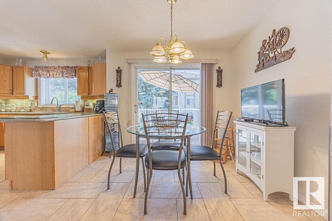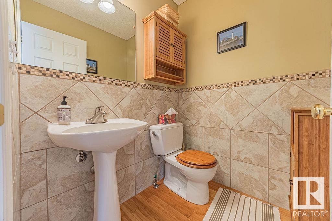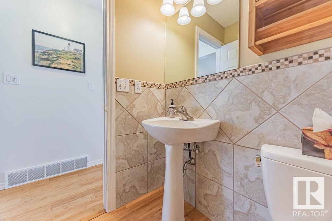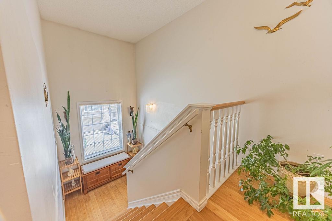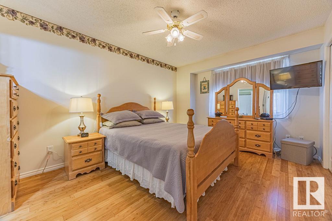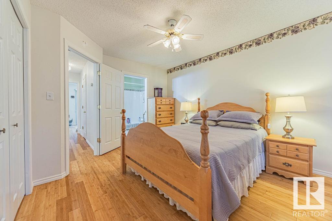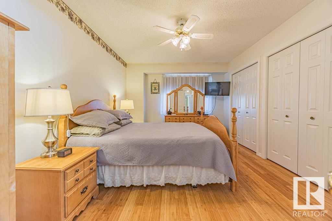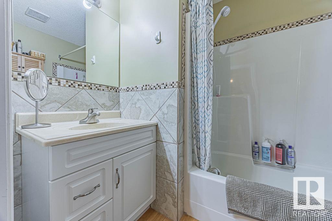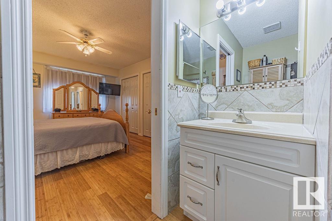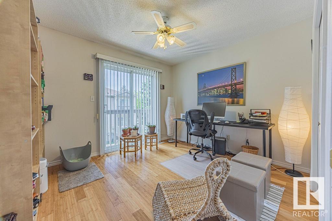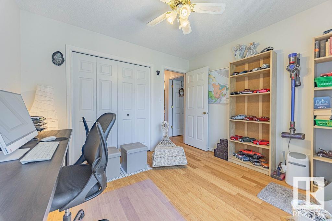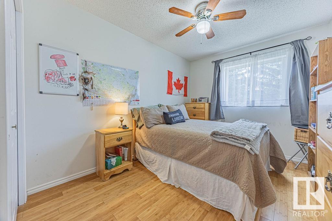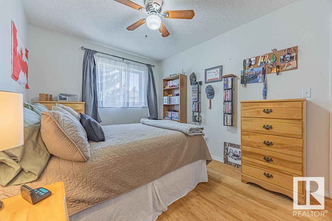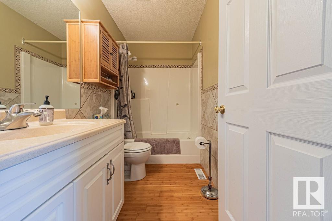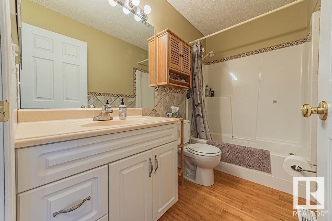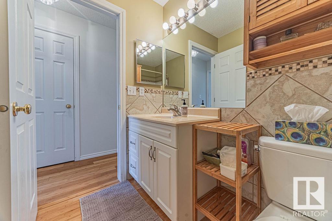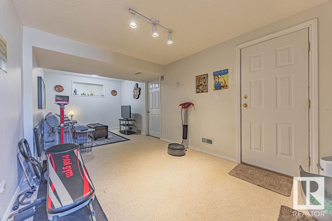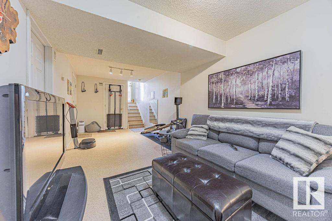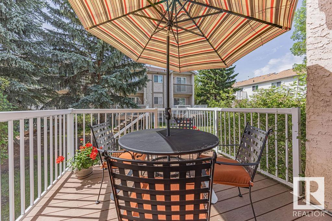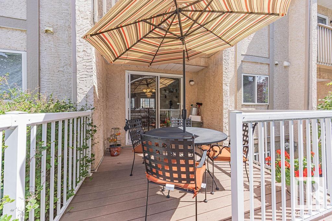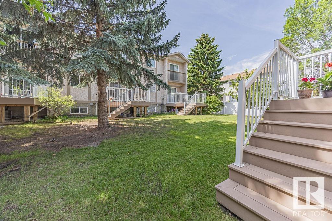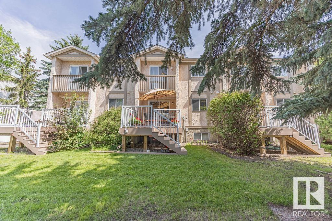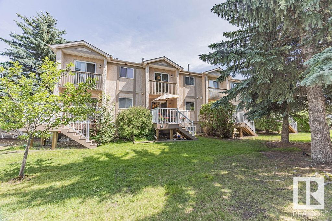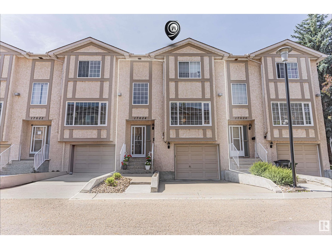17624 96 Av Nw Edmonton, Alberta T5T 6C2
$350,000Maintenance, Exterior Maintenance, Landscaping, Other, See Remarks, Property Management
$440.43 Monthly
Maintenance, Exterior Maintenance, Landscaping, Other, See Remarks, Property Management
$440.43 MonthlySay hello to your new home! Located in well managed complex this home is just steps from scenic walking trails, tranquil pond, shopping, WEM & all amenities, with easy access to the Henday, Whitemud & Yellowhead. The Dream! With 3 bedrooms, 2.5 bathrooms, AC, SG ATTACHED garage & nearly 1,700 sqft of total living space (1,311 + 346), there's room for the whole family!?Step inside to find water friendly bamboo flooring throughout; no carpet in sight! The open-concept main floor is filled w/ natural light, thanks to a thoughtfully designed cut-out between the dining & kitchen areas. The spacious updated kitchen features oak cabinets, generous amount of prep space w/ durable countertops & stainless steel appliances, including a newer stove (2020) & opens to your private composite deck w/ NG BBQ line, perfect for summer evenings. Upstairs, you’ll find 3 generous bedrooms, including a spacious primary retreat w/ 4-piece ensuite. The fully finished basement adds a large rec room—ideal for a home gym, playroom! (id:62055)
Property Details
| MLS® Number | E4450049 |
| Property Type | Single Family |
| Neigbourhood | Terra Losa |
| Amenities Near By | Public Transit, Schools, Shopping |
| Community Features | Public Swimming Pool |
| Features | See Remarks, Flat Site, No Back Lane, No Smoking Home, Level |
| Parking Space Total | 2 |
| Structure | Deck |
Building
| Bathroom Total | 3 |
| Bedrooms Total | 3 |
| Appliances | Dishwasher, Dryer, Garage Door Opener Remote(s), Garage Door Opener, Microwave Range Hood Combo, Refrigerator, Stove, Washer |
| Basement Development | Finished |
| Basement Type | Full (finished) |
| Constructed Date | 1993 |
| Construction Style Attachment | Attached |
| Cooling Type | Central Air Conditioning |
| Fireplace Fuel | Gas |
| Fireplace Present | Yes |
| Fireplace Type | Unknown |
| Half Bath Total | 1 |
| Heating Type | Forced Air |
| Stories Total | 2 |
| Size Interior | 1,311 Ft2 |
| Type | Row / Townhouse |
Parking
| Attached Garage |
Land
| Acreage | No |
| Fence Type | Not Fenced |
| Land Amenities | Public Transit, Schools, Shopping |
| Size Irregular | 236.32 |
| Size Total | 236.32 M2 |
| Size Total Text | 236.32 M2 |
Rooms
| Level | Type | Length | Width | Dimensions |
|---|---|---|---|---|
| Basement | Recreation Room | 22 m | Measurements not available x 22 m | |
| Main Level | Living Room | 13'2" x 13'1 | ||
| Main Level | Dining Room | 11'7 x 8'11 | ||
| Main Level | Kitchen | 10'6 x 11'2 | ||
| Upper Level | Primary Bedroom | 10'10 x 14'16 | ||
| Upper Level | Bedroom 2 | 10'10 x 10'4 | ||
| Upper Level | Bedroom 3 | 8'11 x 13'9 |
Contact Us
Contact us for more information


