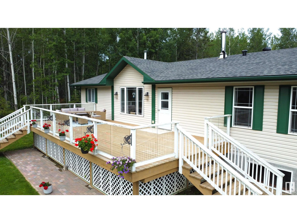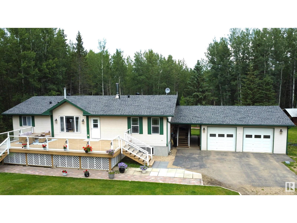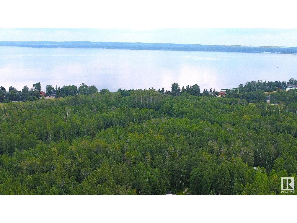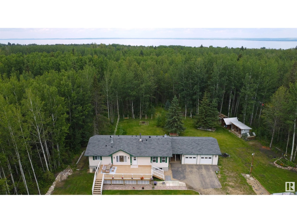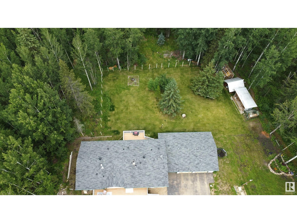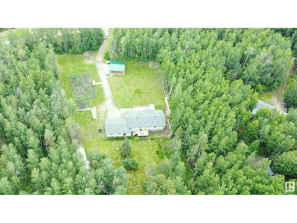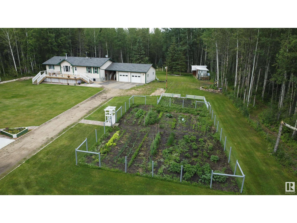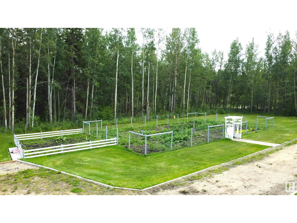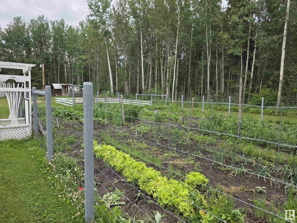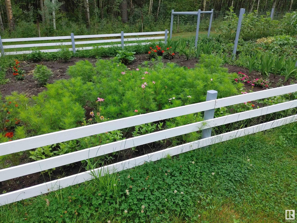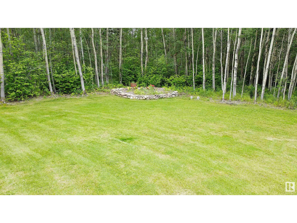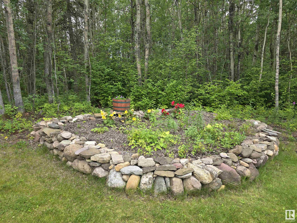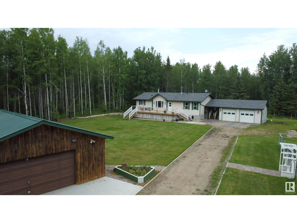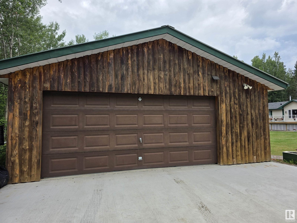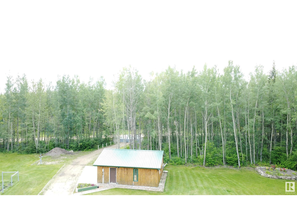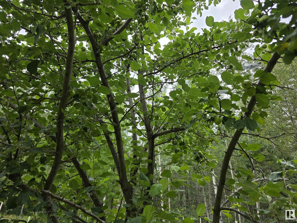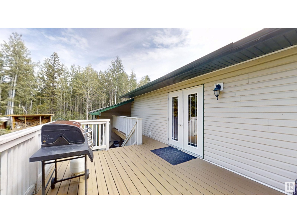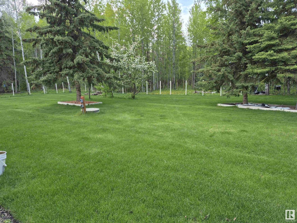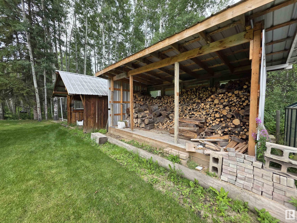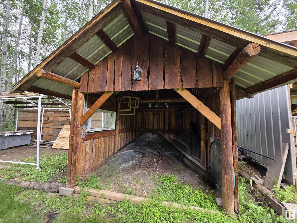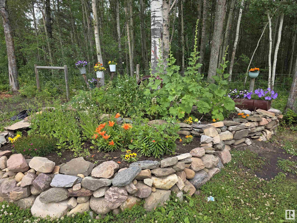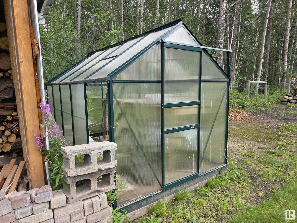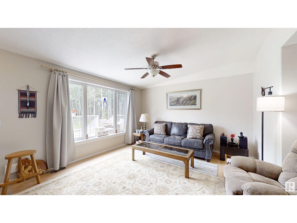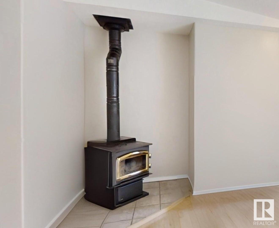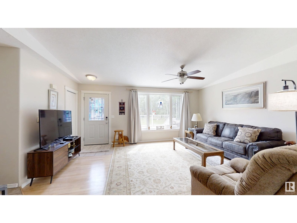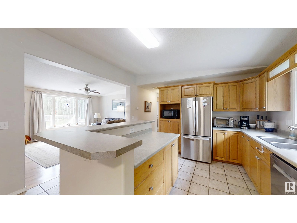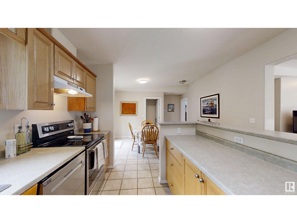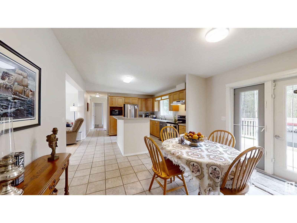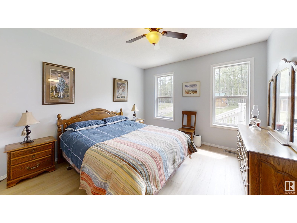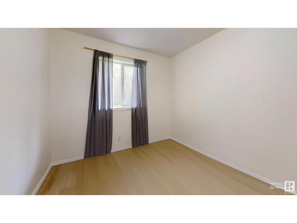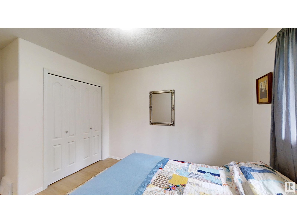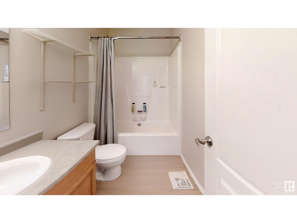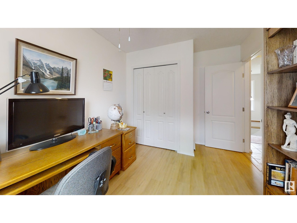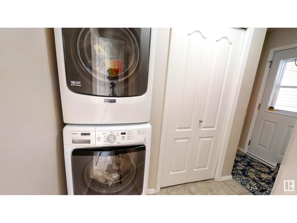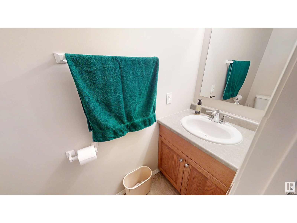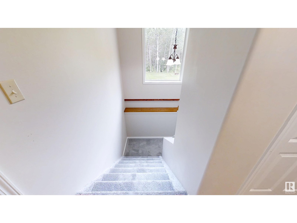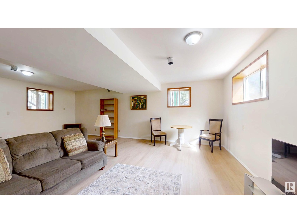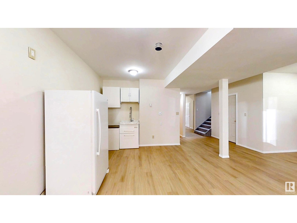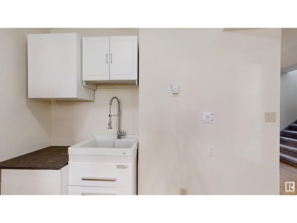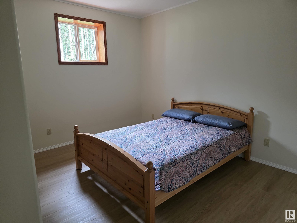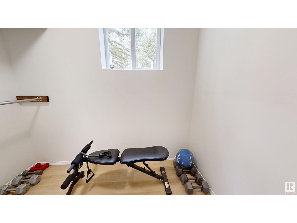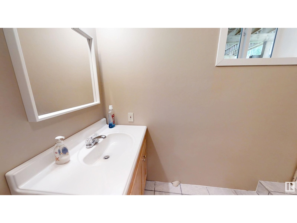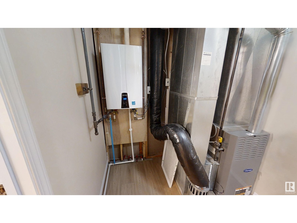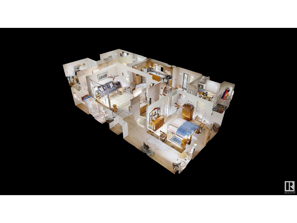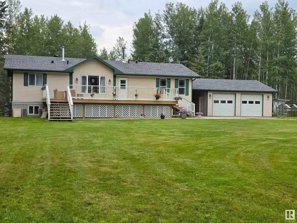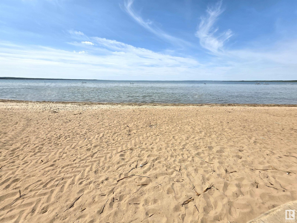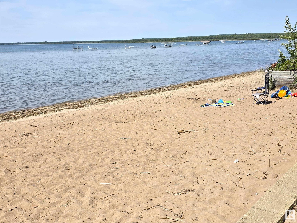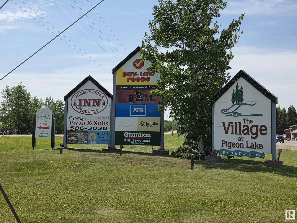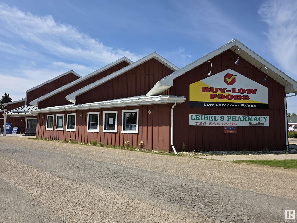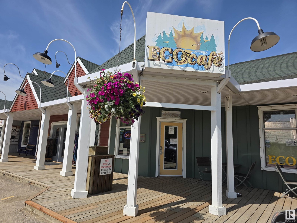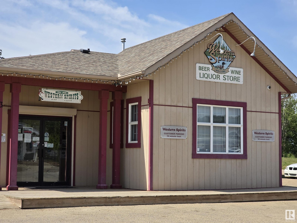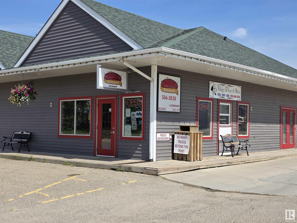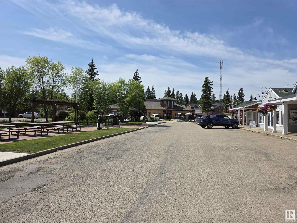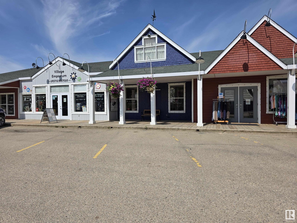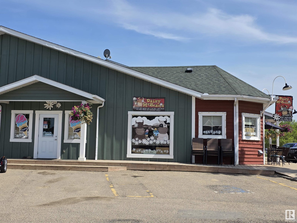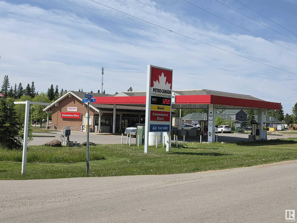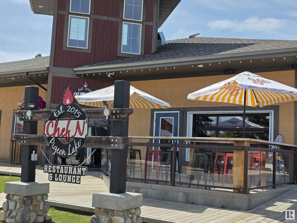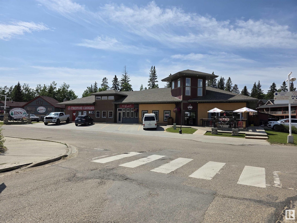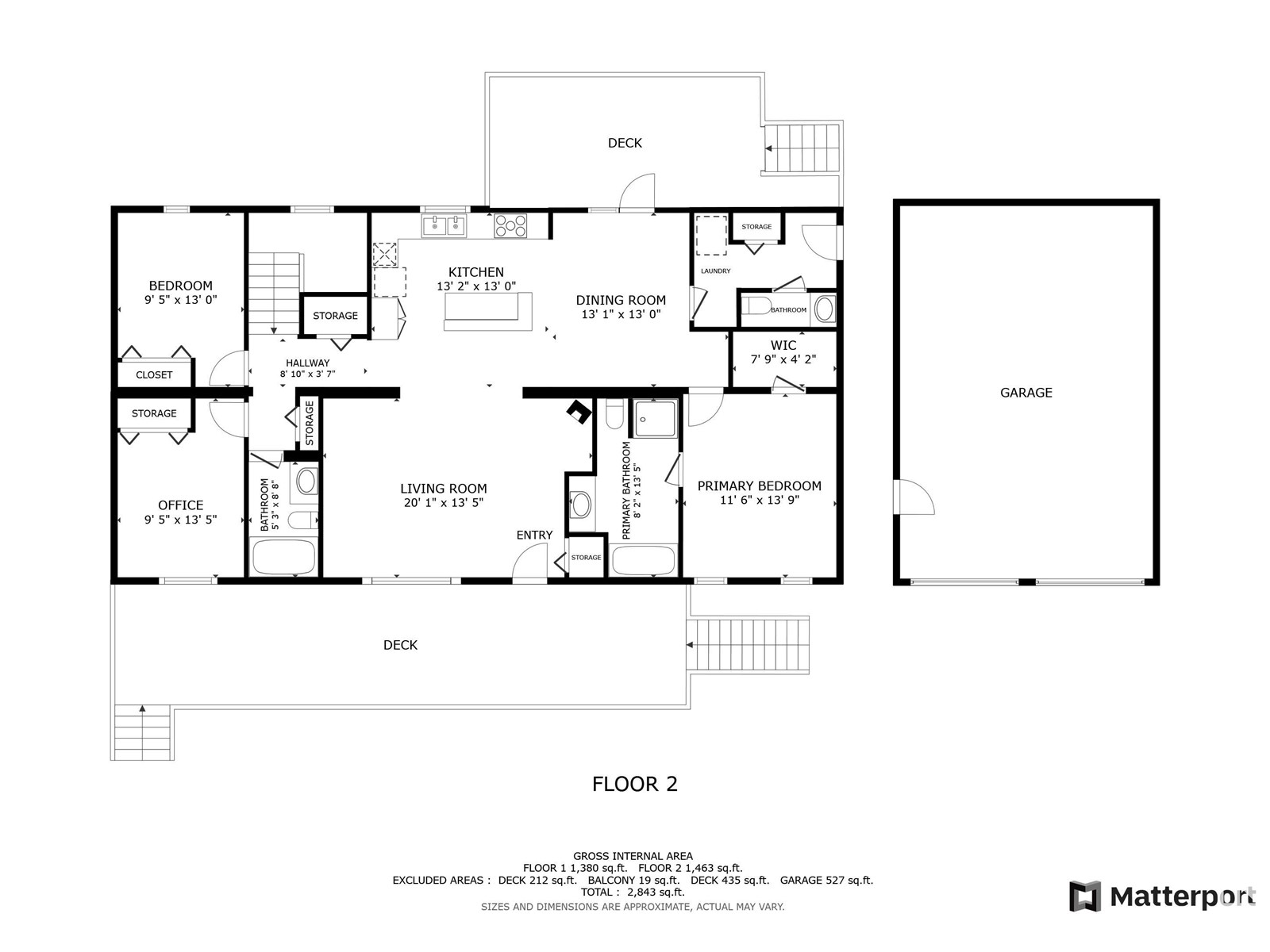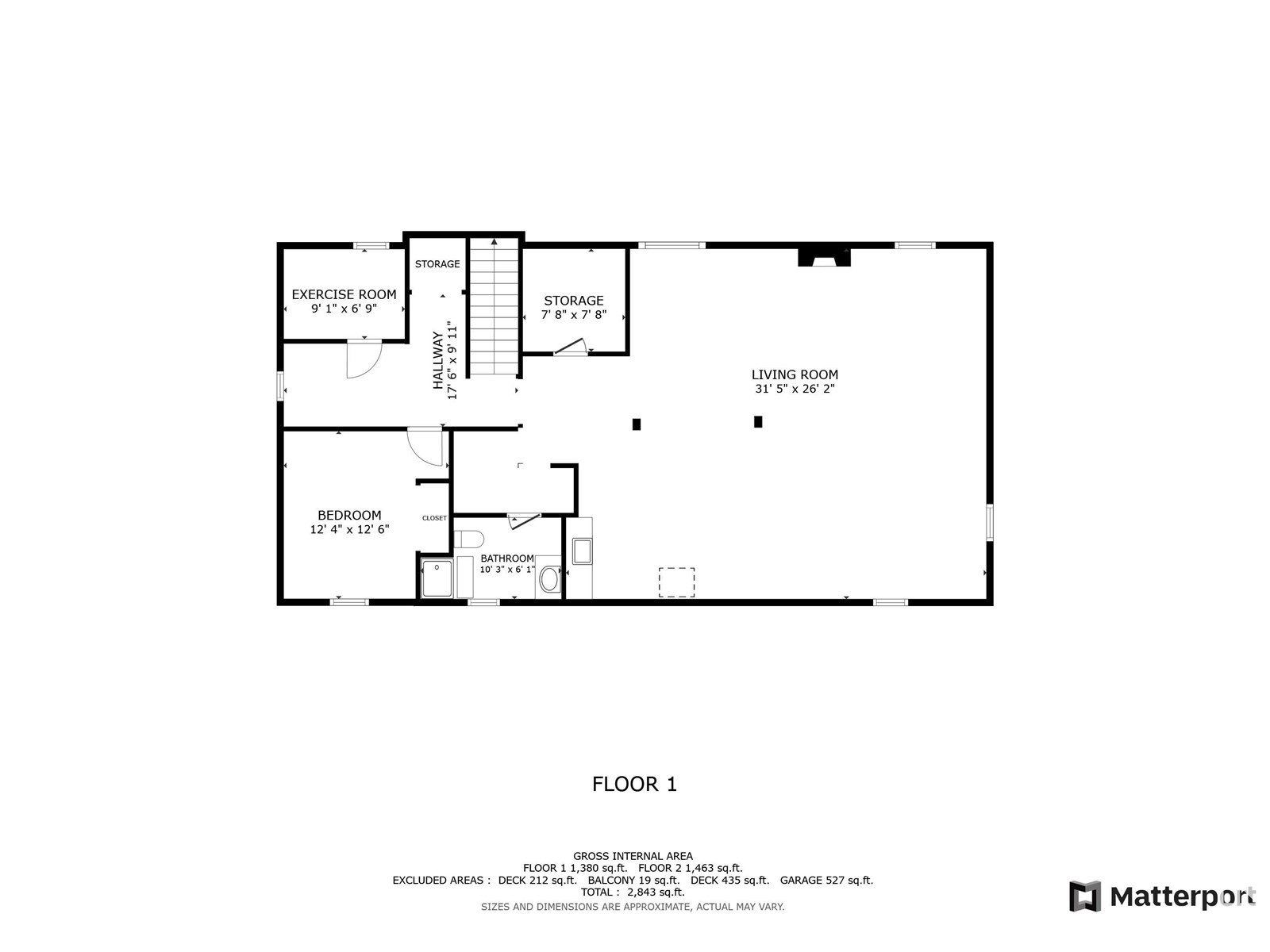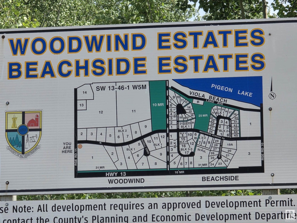5 Bedroom
4 Bathroom
1,496 ft2
Raised Bungalow
Fireplace
Forced Air
Acreage
$629,000
Here is the Country Home Oasis you've been waiting for! 2.64 Acres with established apple trees, a massive garden plot, animal shelter - (chicken coup perhaps) greenhouse, insulated heated shop with metal roof & treed privacy! Bright & inviting Newly finished basement is capable of an in-law suite with updated electrical for kitchenette & laundry & in floor heating. Open concept living space opens onto a huge south facing deck to enjoy the view and soak up the sun. Brand new appliances in the island style open kitchen perfect for creative cooking. Huge master bedroom with walk-in closet & spa like ensuite bath. New high quality vinyl flooring! Woodwind Estates is walking distance to the Village at Pigeon Lake for all your shopping needs. Walk to several amazing Restaurants, the Bakery & grab an ice cream cone while you are there. Several Golf Courses near by. Pigeon Lake sandy beach very close. Convenient Municipal Sewer is connected! Amazing property with soo much to offer awaits your family (id:62055)
Property Details
|
MLS® Number
|
E4450048 |
|
Property Type
|
Single Family |
|
Neigbourhood
|
Woodwind Estates_CWET |
|
Amenities Near By
|
Golf Course, Schools, Shopping |
|
Structure
|
Deck, Fire Pit, Porch |
Building
|
Bathroom Total
|
4 |
|
Bedrooms Total
|
5 |
|
Amenities
|
Ceiling - 9ft, Vinyl Windows |
|
Appliances
|
Dishwasher, Dryer, Fan, Garage Door Opener Remote(s), Garage Door Opener, Hood Fan, Microwave, Storage Shed, Stove, Washer, Window Coverings, Refrigerator |
|
Architectural Style
|
Raised Bungalow |
|
Basement Development
|
Finished |
|
Basement Type
|
Full (finished) |
|
Ceiling Type
|
Vaulted |
|
Constructed Date
|
2003 |
|
Construction Style Attachment
|
Detached |
|
Fireplace Fuel
|
Wood |
|
Fireplace Present
|
Yes |
|
Fireplace Type
|
Woodstove |
|
Half Bath Total
|
1 |
|
Heating Type
|
Forced Air |
|
Stories Total
|
1 |
|
Size Interior
|
1,496 Ft2 |
|
Type
|
House |
Parking
|
Detached Garage
|
|
|
Heated Garage
|
|
|
Oversize
|
|
|
R V
|
|
Land
|
Acreage
|
Yes |
|
Land Amenities
|
Golf Course, Schools, Shopping |
|
Size Irregular
|
2.64 |
|
Size Total
|
2.64 Ac |
|
Size Total Text
|
2.64 Ac |
Rooms
| Level |
Type |
Length |
Width |
Dimensions |
|
Basement |
Bedroom 4 |
3.8 m |
3 m |
3.8 m x 3 m |
|
Basement |
Bedroom 5 |
2.67 m |
2.02 m |
2.67 m x 2.02 m |
|
Basement |
Recreation Room |
8.01 m |
3.44 m |
8.01 m x 3.44 m |
|
Main Level |
Living Room |
5.41 m |
4 m |
5.41 m x 4 m |
|
Main Level |
Dining Room |
3.02 m |
2.76 m |
3.02 m x 2.76 m |
|
Main Level |
Kitchen |
4.1 m |
2.76 m |
4.1 m x 2.76 m |
|
Main Level |
Primary Bedroom |
3.99 m |
3.44 m |
3.99 m x 3.44 m |
|
Main Level |
Bedroom 2 |
3.27 m |
2.82 m |
3.27 m x 2.82 m |
|
Main Level |
Bedroom 3 |
3.26 m |
2.81 m |
3.26 m x 2.81 m |


