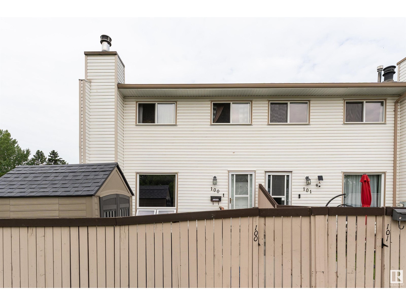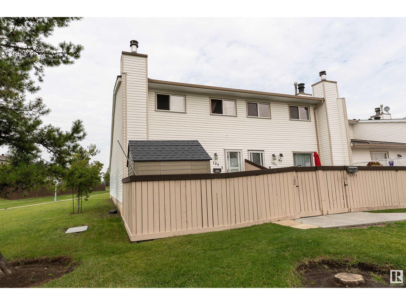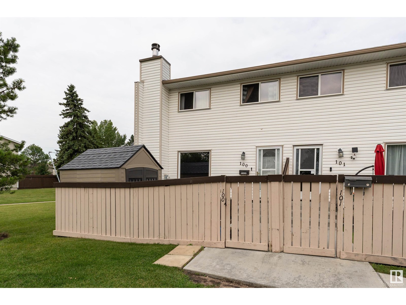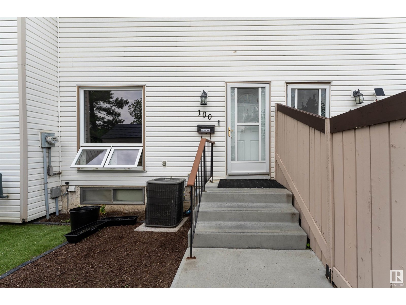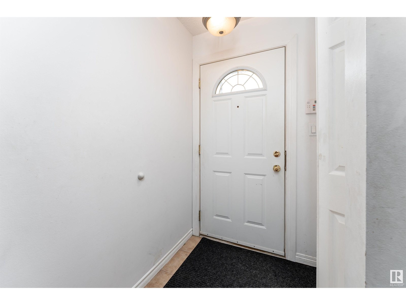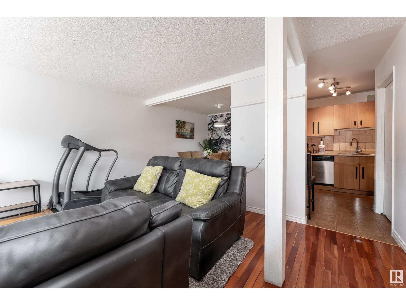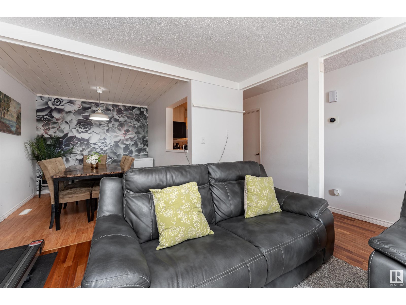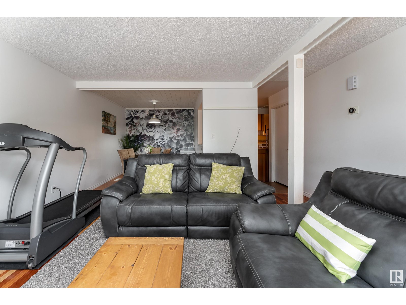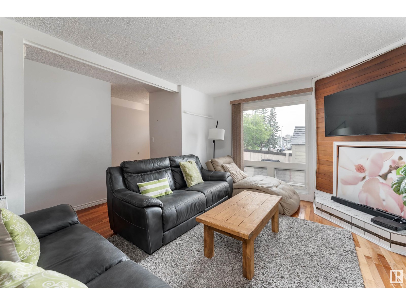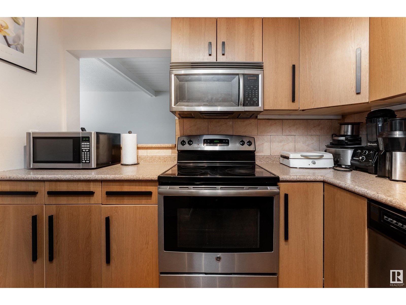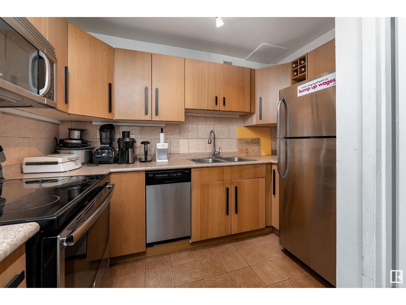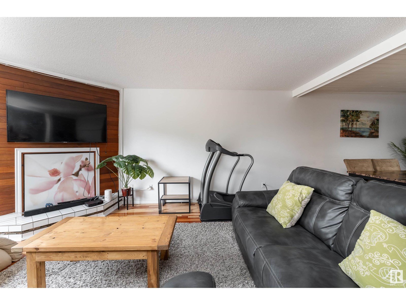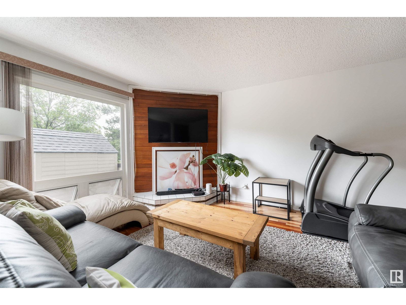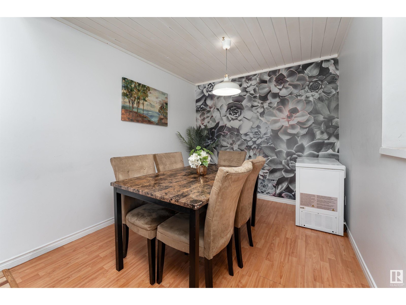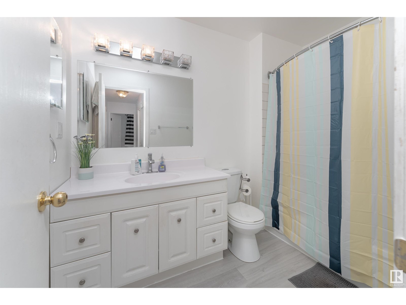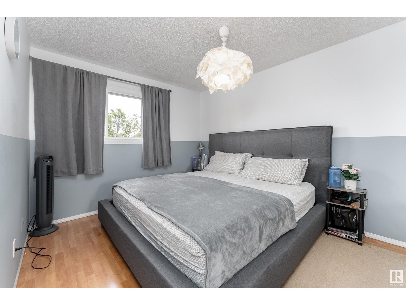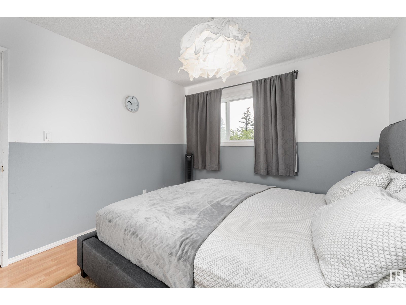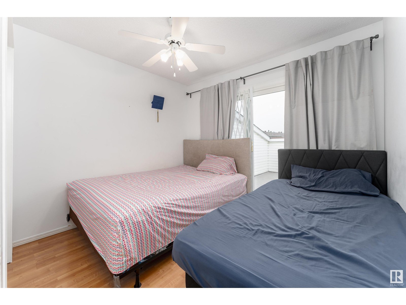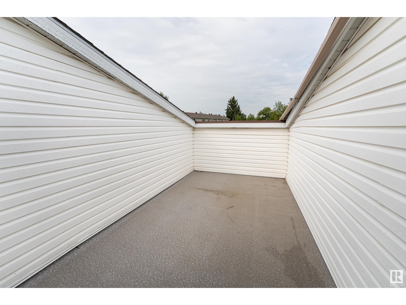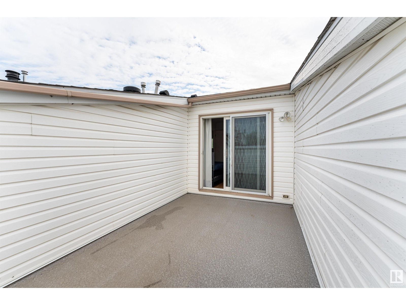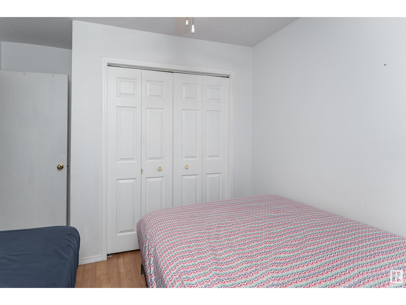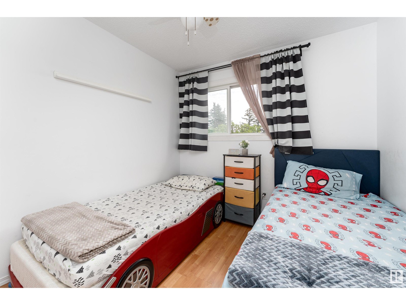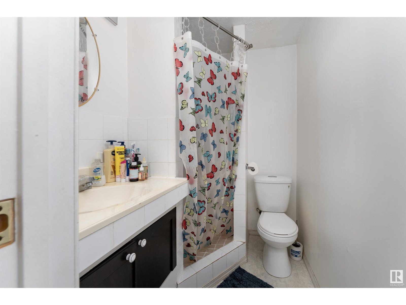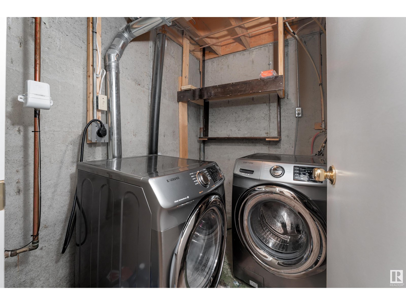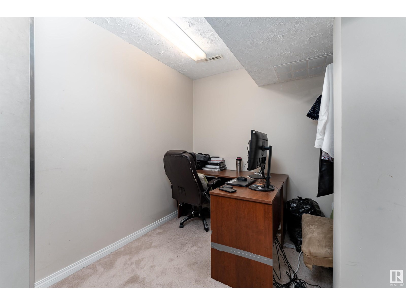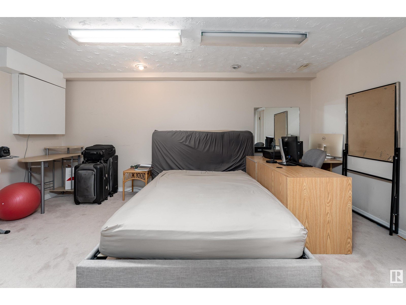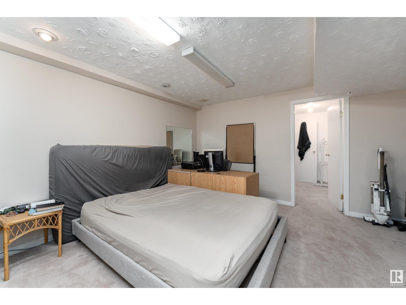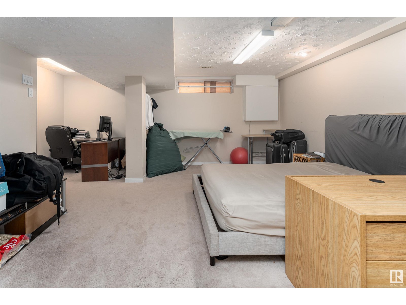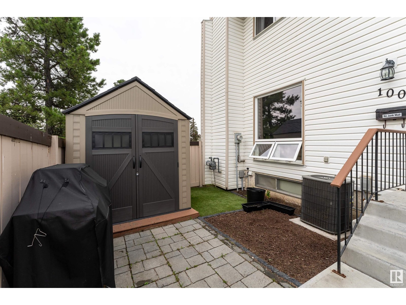100 Marlborough Pl Nw Edmonton, Alberta T5T 1Y6
$240,000Maintenance, Exterior Maintenance, Landscaping, Other, See Remarks, Property Management
$324 Monthly
Maintenance, Exterior Maintenance, Landscaping, Other, See Remarks, Property Management
$324 MonthlyWelcome Home. Be inspired by this functional and budget friendly 3 bedrooms 2 Full bathrooms fully finished basement corner End unit Townhouse located in the desirable and convenient location of Ormsby Place. Located approximately 5 mins from the World renowned West Edmonton Mall, just few minutes walk from public transportation, Safeway, Shoppers drug mart, schools, YMCA and parks . This home has tons of features Roof top patio/ Balcony, Wood Burning Fire Place and a private east facing yard with direct main road access making the unit feel like a detached single family Residence. Enjoy the beautiful hardwood flooring on the main floor, landscaped yard and under the cabinet lighting in the kitchen. The property has a central air conditioning unit. This home is ideal for first time buyers, a small family with children and those looking to downsize in a quiet community. (id:62055)
Property Details
| MLS® Number | E4450006 |
| Property Type | Single Family |
| Neigbourhood | Ormsby Place |
| Amenities Near By | Golf Course, Playground, Public Transit, Schools, Shopping |
| Features | Corner Site, No Smoking Home |
| Structure | Patio(s) |
Building
| Bathroom Total | 2 |
| Bedrooms Total | 3 |
| Amenities | Vinyl Windows |
| Appliances | Dishwasher, Dryer, Microwave Range Hood Combo, Refrigerator, Storage Shed, Stove, Washer |
| Basement Development | Finished |
| Basement Type | Full (finished) |
| Constructed Date | 1977 |
| Construction Style Attachment | Attached |
| Cooling Type | Central Air Conditioning |
| Fireplace Fuel | Wood |
| Fireplace Present | Yes |
| Fireplace Type | Unknown |
| Heating Type | Forced Air |
| Stories Total | 2 |
| Size Interior | 1,139 Ft2 |
| Type | Row / Townhouse |
Parking
| Stall |
Land
| Acreage | No |
| Fence Type | Fence |
| Land Amenities | Golf Course, Playground, Public Transit, Schools, Shopping |
| Size Irregular | 256.4 |
| Size Total | 256.4 M2 |
| Size Total Text | 256.4 M2 |
Rooms
| Level | Type | Length | Width | Dimensions |
|---|---|---|---|---|
| Basement | Family Room | 4.6 m | 4.98 m | 4.6 m x 4.98 m |
| Main Level | Living Room | 3.68 m | 5.11 m | 3.68 m x 5.11 m |
| Main Level | Dining Room | 2.67 m | 3.02 m | 2.67 m x 3.02 m |
| Main Level | Kitchen | 3.07 m | 3.02 m | 3.07 m x 3.02 m |
| Upper Level | Primary Bedroom | 3.07 m | 3.86 m | 3.07 m x 3.86 m |
| Upper Level | Bedroom 2 | 2.69 m | 2.72 m | 2.69 m x 2.72 m |
| Upper Level | Bedroom 3 | 3.07 m | 3.28 m | 3.07 m x 3.28 m |
Contact Us
Contact us for more information


